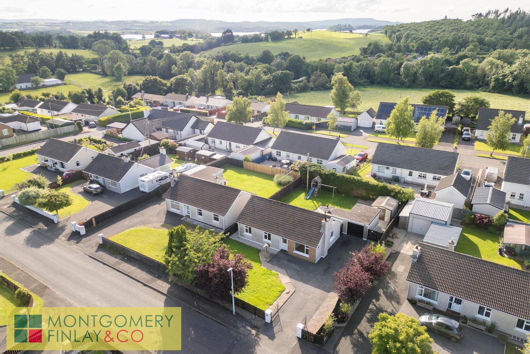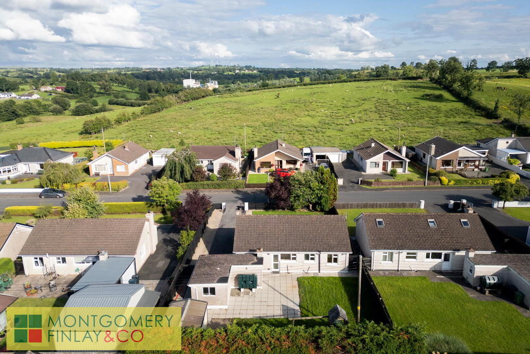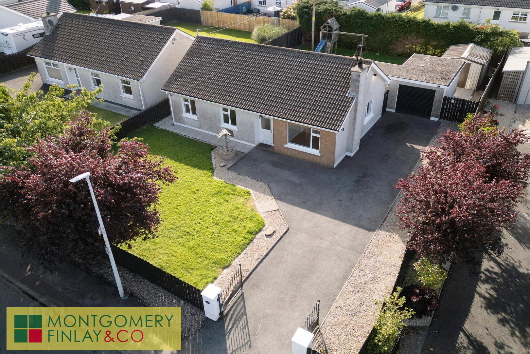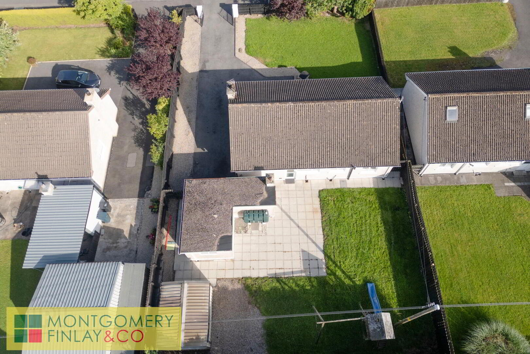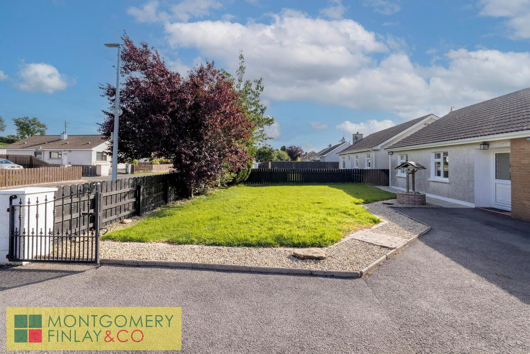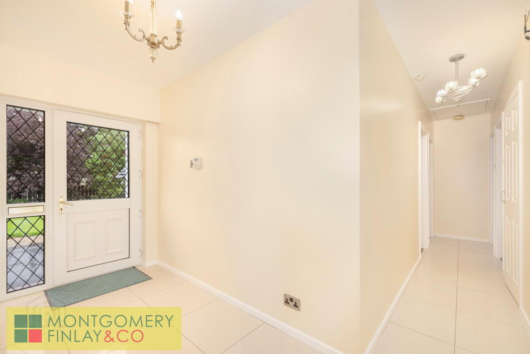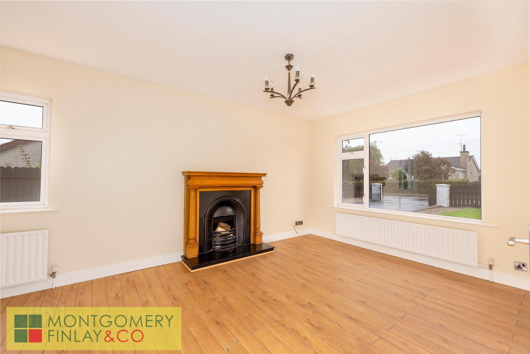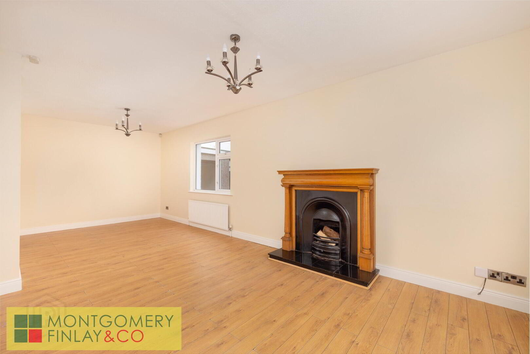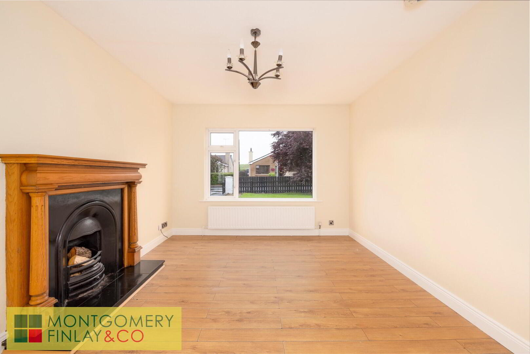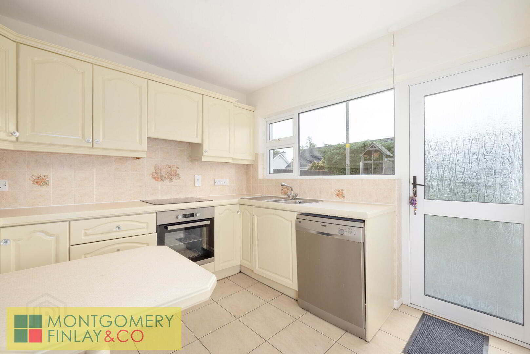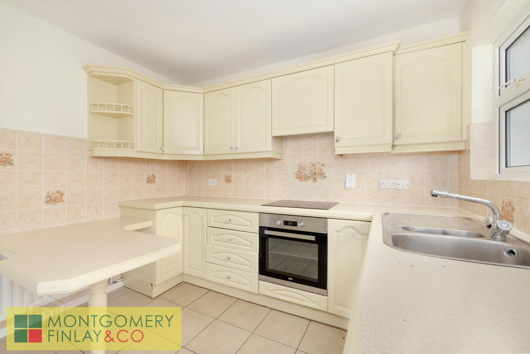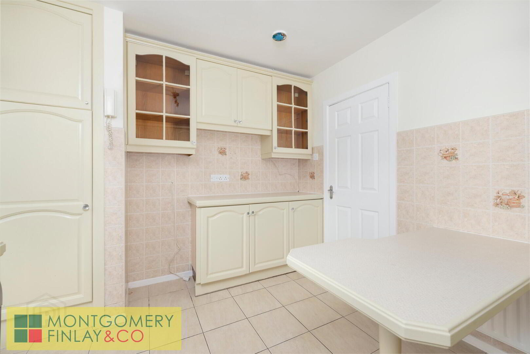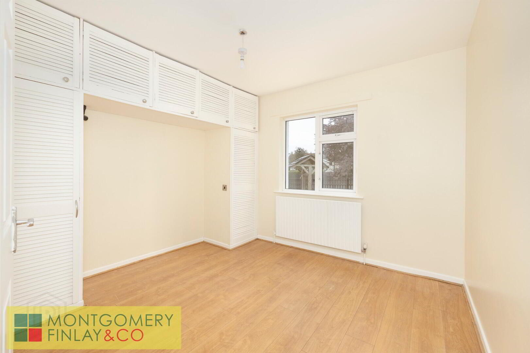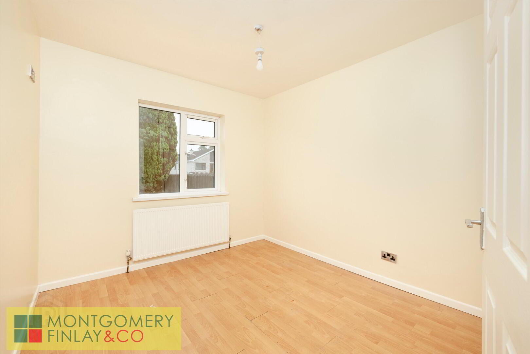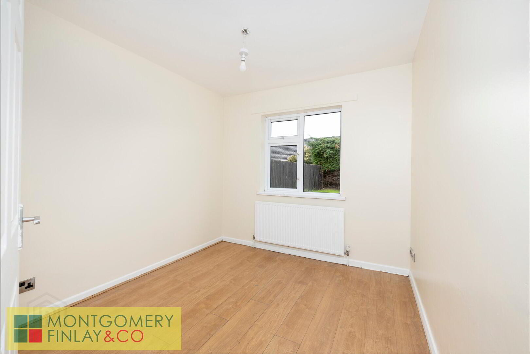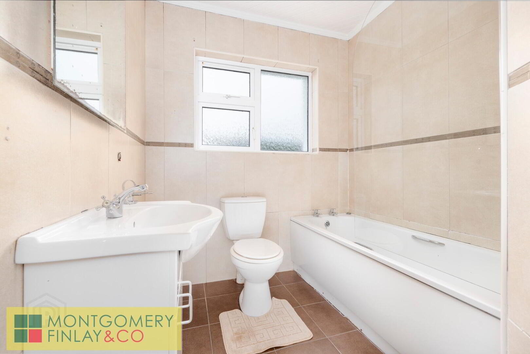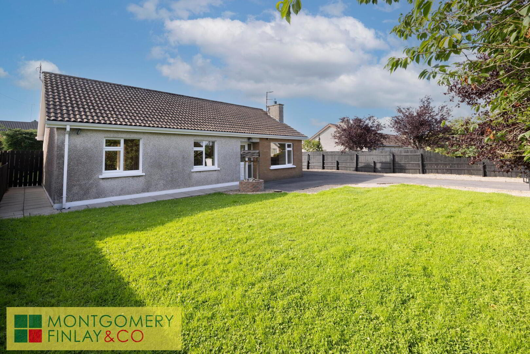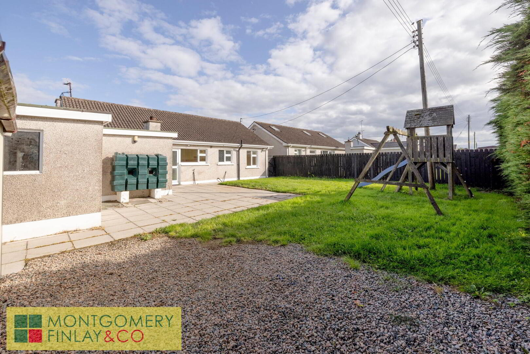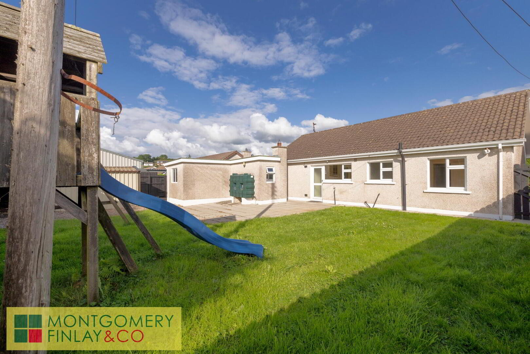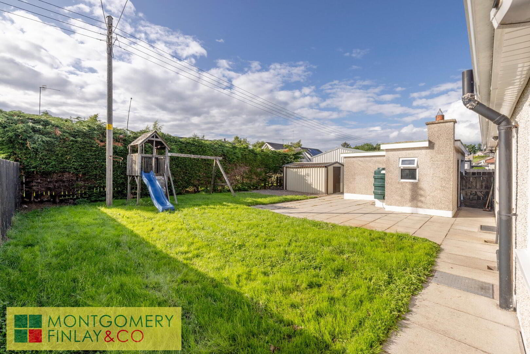22 Tullyavey Road,
Ballycassidy, Ballinamallard, BT94 2JT
3 Bed Detached Bungalow
Offers Over £177,500
3 Bedrooms
1 Bathroom
1 Reception
Property Overview
Status
For Sale
Style
Detached Bungalow
Bedrooms
3
Bathrooms
1
Receptions
1
Property Features
Tenure
Freehold
Heating
Oil
Broadband
*³
Property Financials
Price
Offers Over £177,500
Stamp Duty
Rates
£1,112.74 pa*¹
Typical Mortgage
Legal Calculator
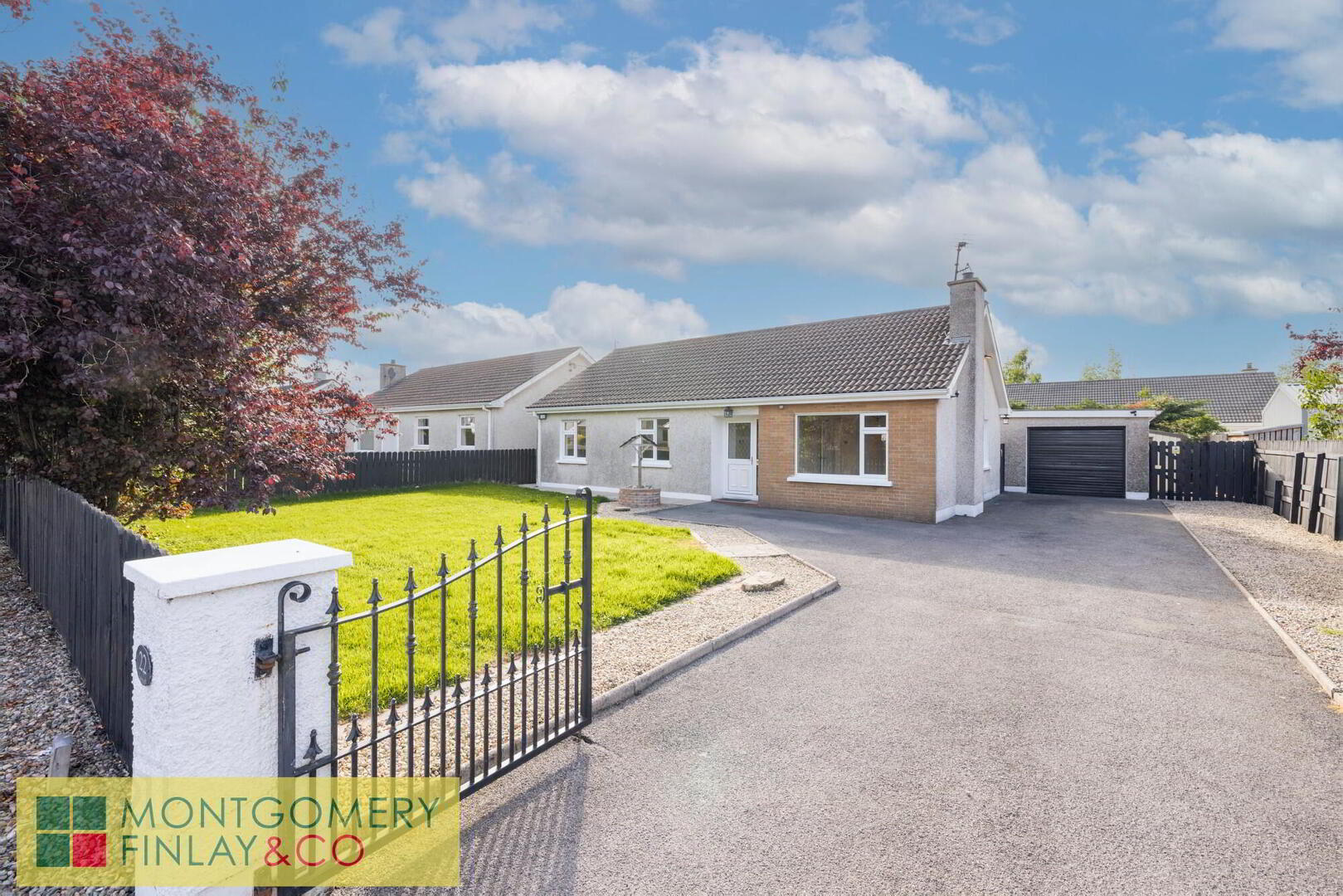
22 Tullyavey Road, Laragh, Ballinamallard, BT94 2JT
Attractive 3-Bedroom Bungalow in Prime Residential Setting
Montgomery Finlay are delighted to bring to market this well-maintained and spacious 3-bedroom bungalow, located in the highly regarded Laragh area. Set on a generous and level site, just off the main A47, this property offers a rare opportunity to secure a comfortable home within easy commuting distance of both Enniskillen and Ballinamallard. This is an ideal purchase for first-time buyers, downsizers or retirees seeking peaceful living in a pleasant rural location.
Key Features
- Spacious Living Accommodation – Well-proportioned rooms throughout
- Excellent Location – Only 4.5 miles to Enniskillen and 3 miles to Ballinamallard
- Well-Presented Throughout – Move-in ready condition
- Off-Street Parking & Detached Garage – Private and secure
- Private Rear Garden – Ideal for outdoor enjoyment and relaxation
- Wired for Alarm System – Enhanced security potential
- PVC Double Glazed Windows – Low maintenance and energy-efficient
- Oil-Fired Central Heating
- Peaceful Residential Setting – Popular and established locality
Accommodation Comprises
Entrance Hall (12'1 x 5'5)
uPVC external door with glazed inset and side panel; tiled floor.
Living Room (24'0 x 11'0)
Open fireplace with tiled hearth; TV point; laminate flooring.
Kitchen (11'10 x 9'9)
High and low level units; 1½ stainless steel sink and drainer; 4 point electric hob and oven; space for dishwasher; breakfast bar; tiled floor and splashback; access to rear garden.
Bedroom 1 (10'3 x 10'10)
Built-in wardrobe; laminate flooring.
Bedroom 2 (10'3 x 9'2)
Built-in wardrobe.
Bedroom 3 (9'9 x 8'9)
Built-in wardrobe.
Bathroom (9'9 x 6'4 max)
Bath with electric shower and glass panel; WC and wash hand basin; heated towel rail; fully tiled walls and floor.
Hotpress – off hallway.
Boiler House (9'10 x 6'0)
Garage (16'0 x 10'0)
Detached with roller shutter door; suitable for parking or storage.
Garden Shed
Viewing Information
Viewings are strictly by prior appointment through Montgomery Finlay. Early viewing is strongly recommended to appreciate the quality and setting of this delightful home.
Contact Montgomery Finlay Today
To arrange your private viewing or to request further information.
Montgomery Finlay & Co.
Tel: 028 6632 4485
Email: [email protected]
Web: www.montgomeryfinlay.com
Applications and viewing strictly by appointment only.
NOTE: The above Agents for themselves and for vendors or lessors of any property for which they act as Agents give notice that (1) the particulars are produced in good faith, are set out as a general guide only and do not constitute any part of a contract (2) no person in the employment of the Agents has any authority to make or give any representation or warranty whatsoever in relation to any property (3) all negotiations will be conducted through this firm

Click here to view the video

