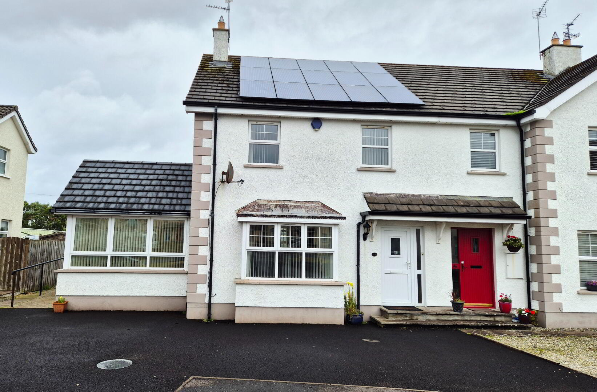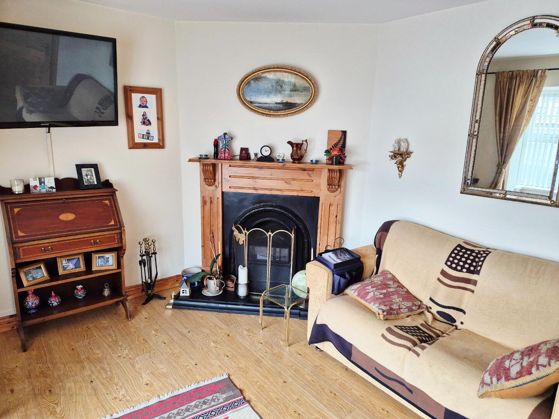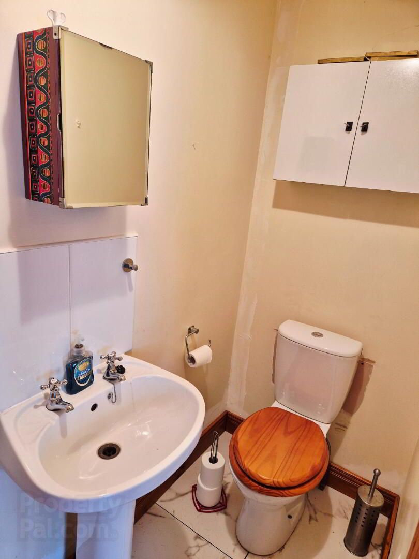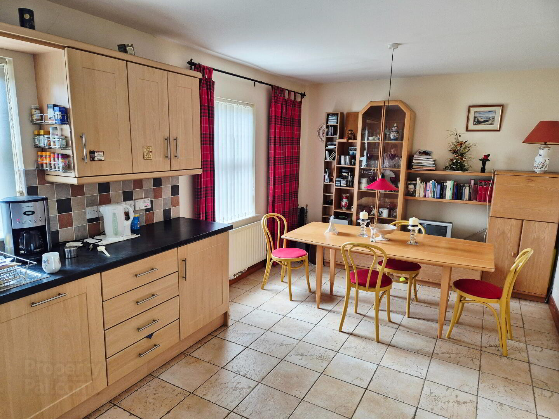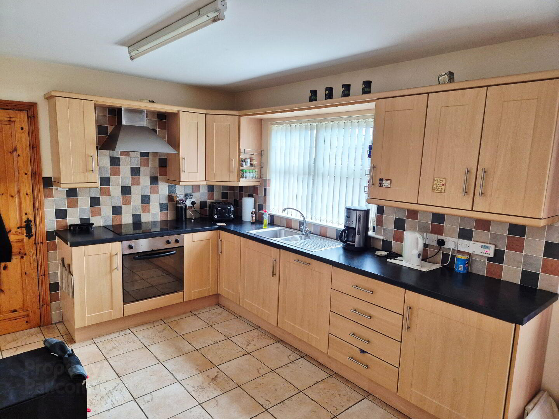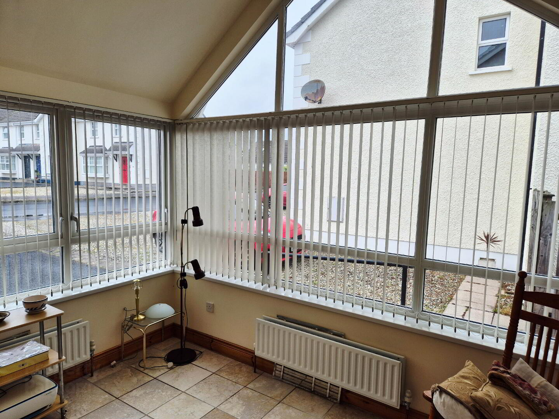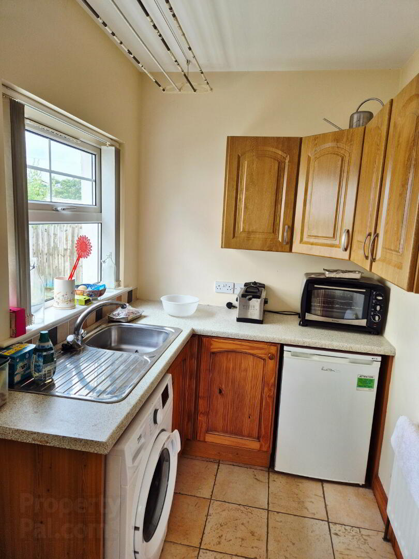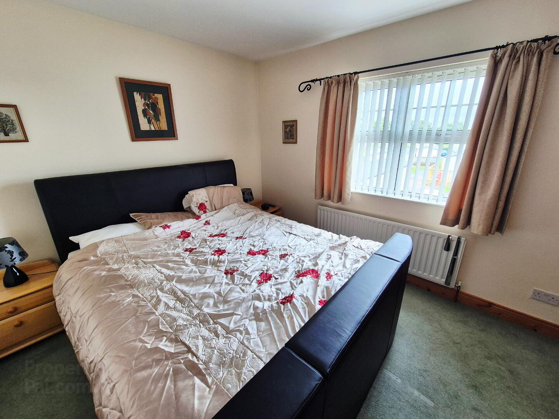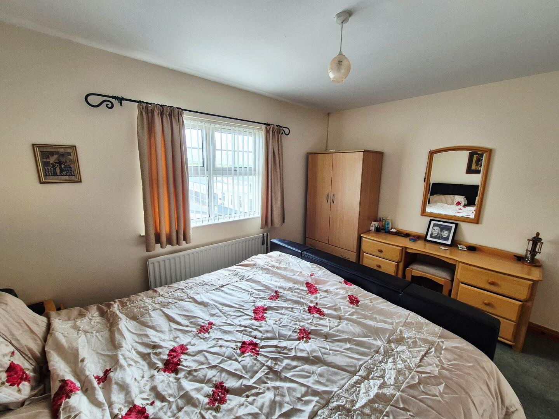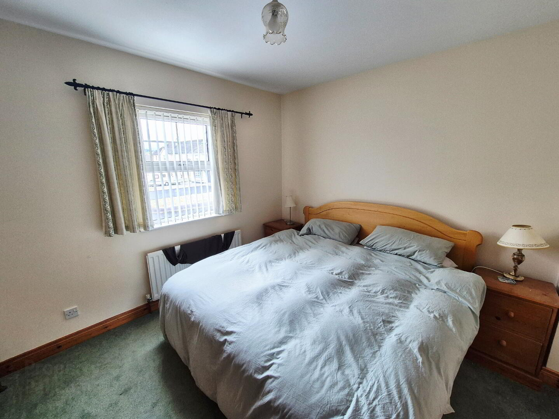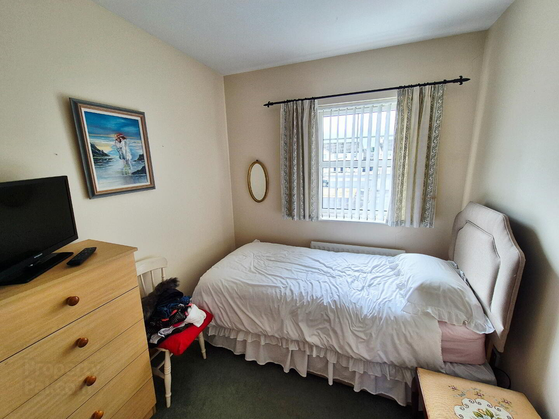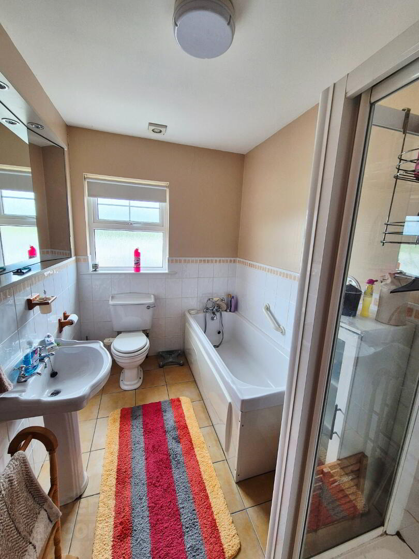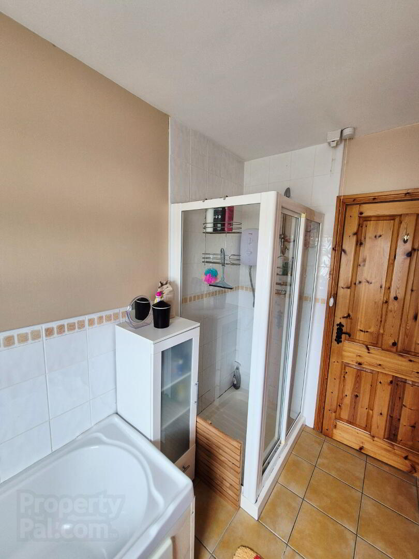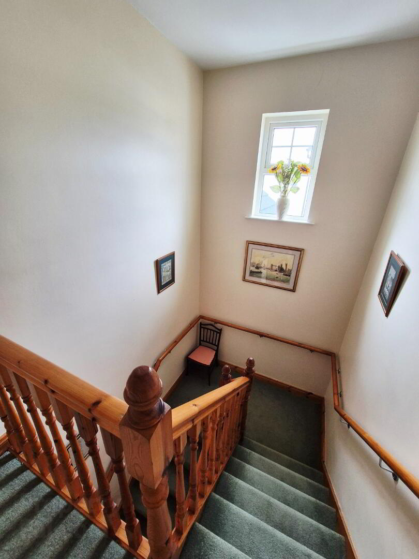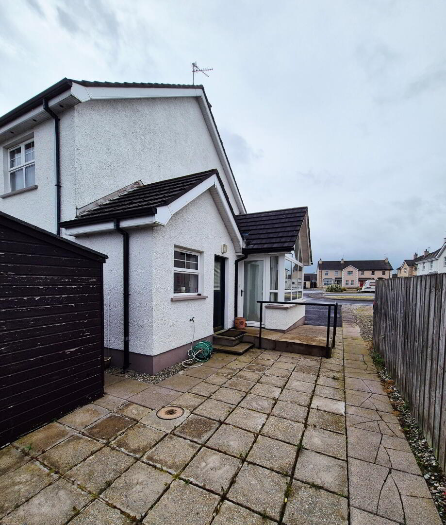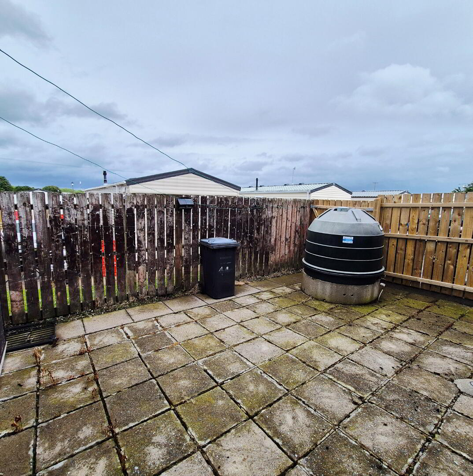44 Liffock Park,
Castlerock, Coleraine, BT51 4DG
3 Bed End-terrace House
Offers Over £225,000
3 Bedrooms
2 Bathrooms
2 Receptions
Property Overview
Status
For Sale
Style
End-terrace House
Bedrooms
3
Bathrooms
2
Receptions
2
Property Features
Tenure
Not Provided
Heating
Oil
Broadband
*³
Property Financials
Price
Offers Over £225,000
Stamp Duty
Rates
£1,278.75 pa*¹
Typical Mortgage
Legal Calculator
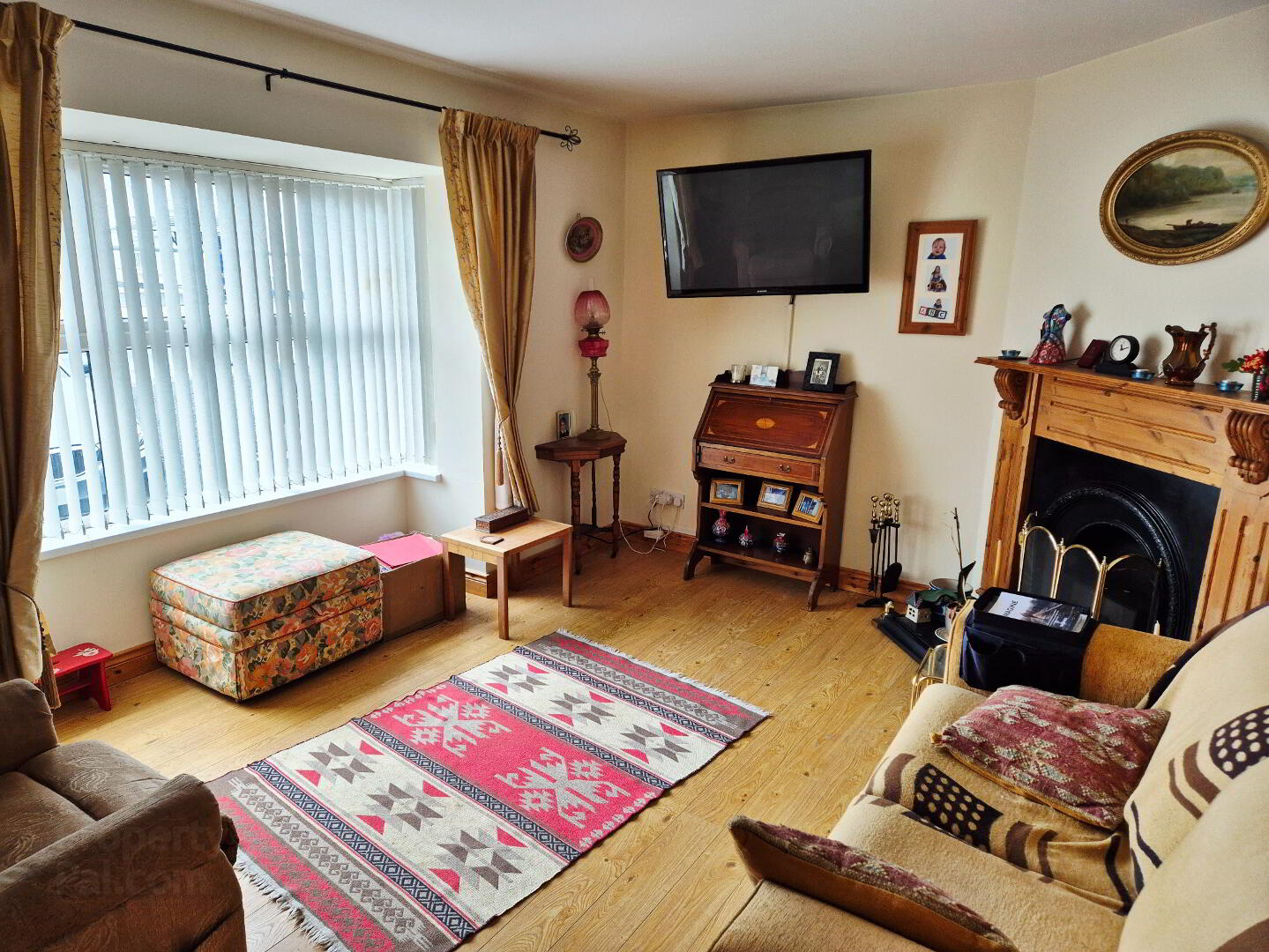
PROPERTY FEATURES
* End Terrace House
* 3 Bedrooms
* 2 Bathroom
* 2 Reception Rooms
* Oil Fired Central Heating
* Double Glazed Windows in White uPVC Frames
* Solar Panels
* uPVC Fascia and Soffits
* Quiet Cul–de-Sac Location
* Easy walking distance to Golden Beaches and Renowned Golf Course
* Idyllic First Time Buyer/ Family or Holiday Home Opportunity
Welcome to this spacious and well presented 3-bedroom end townhouse, nestled in a quiet cul-de-sac in the heart of the much sought-after coastal village of Castlerock. This property features three well-proportioned bedrooms, two and a half reception rooms, and a flexible layout perfect for modern family life, entertaining, or working from home. Step inside and you'll immediately appreciate the bright, airy interiors, enhanced by large windows and tasteful décor throughout. The two main reception rooms provide ample space for both relaxing and dining, while the additional half reception is ideal as a study, playroom, or snug. The home benefits from a modern fitted kitchen, contemporary bathrooms, and excellent storage, while externally, it enjoys a private garden, off-street parking, and the peace and privacy that only a cul-de-sac position can offer. Located just a short stroll from Castlerock’s golden sandy beach, the renowned Castlerock Golf Club, scenic coastal walks, and the train station, this property offers the best of village charm and coastal living—yet remains within easy reach of Coleraine and wider transport links. A rare opportunity to purchase a coastal retreat in one of Northern Ireland’s most desirable seaside villages. Contact us today to book an accompanied viewing and see for yourself.
ACCOMMODATION COMPRISING:
ENTRANCE HALLWAY – Understairs storage, cloakroom, laminate wood effect flooring, phone point, w/c (1.97m x 0.80m) w/c, pedestal wash hand basin, extractor fan, tiled floor
LIVING ROOM (4.36m x 3.16m) Box windows, feature pine surround fireplace, cast iron inset, tiled hearth, laminate wood effect flooring, tv point.
KITCHEN/DINING (5.87m x 3.00m) Range of eye and low level kitchen cabinet units, tiled between, 1 bowl stainless steel sink unit with mixer tap, built in electric hob and oven, stainless steel chimney cooker hood extractor fan, integrated dish washer, tiled floor.
UTILITY ROOM (2.88m x 1.66m) Range of eye and low level cabinet units, single drainer stainless steel sink unit with mixer tap, plumbed for washing machine, tiled floor.
SUN ROOM (3.90m x 3.20m) Tiled floor, tv point, patio door
1st FLOOR
Half turned staircase to landing, access to roofspace, built in hotpress
BED 1 (3.87m x 3.03m) Carpeted
BED 2 (3.37m x 3.16m) Carpeted, tv point
BED 3 (3.16m x 2.26m) Carpeted, tv point
BATHROOM (3.02m x 1.78m) White suite comprising panel bath mixer tap with shower cubicle, fully tiled, “Redring” electric shower, w/c, pedestal wash hand basin, half tiled walls, tiled floor, extractor fan
EXTERIOR FEATURES
* Tarmac driveway, off street parking for several cars
* Rear garden – paved
* uPVC Fascia and Soffits
* Outside Light
* Outside Tap
* Walking distance to beach and Golf Course
* Quiet Cul de Sac location in much sought after village of Castlerock


