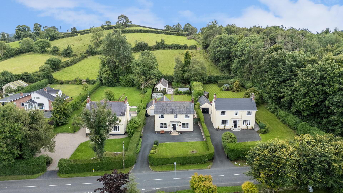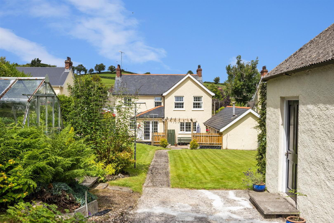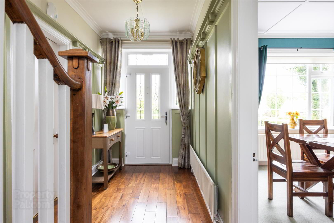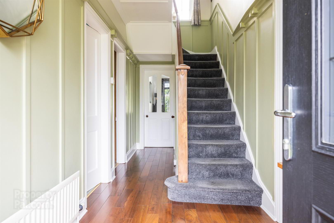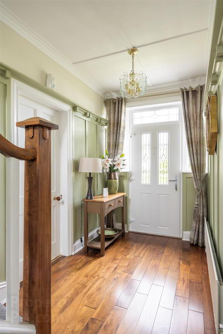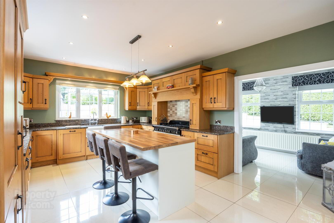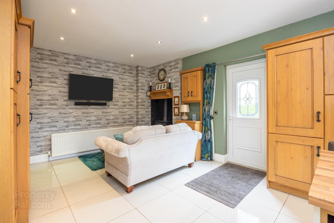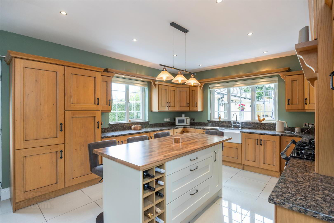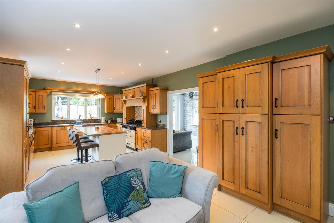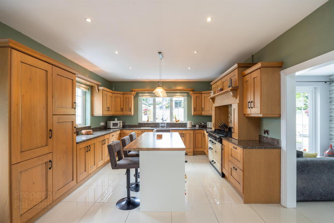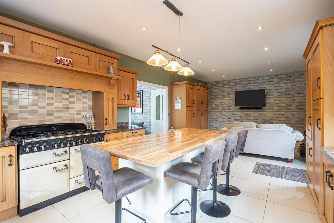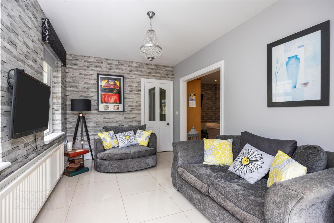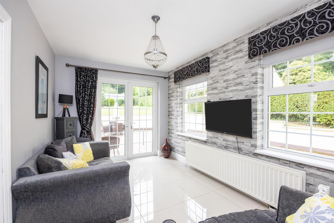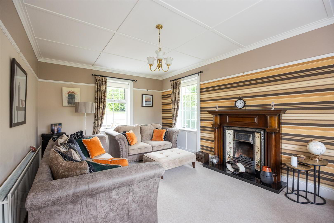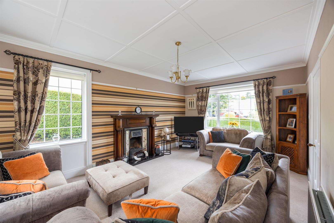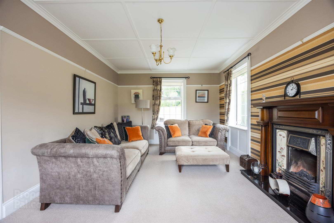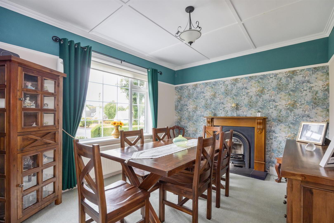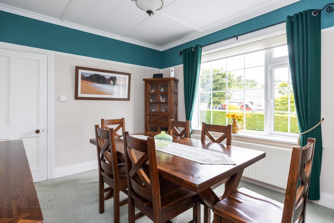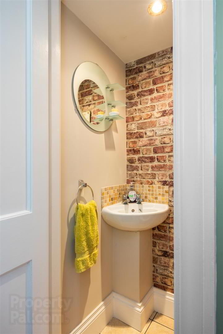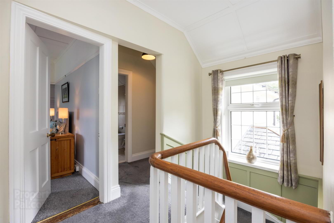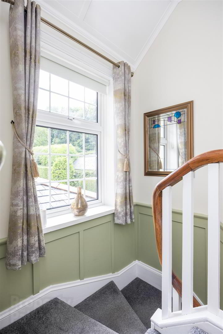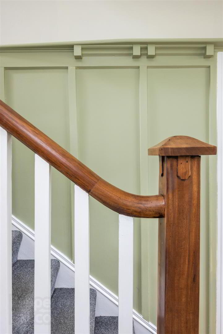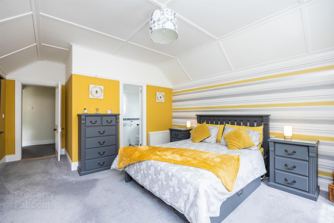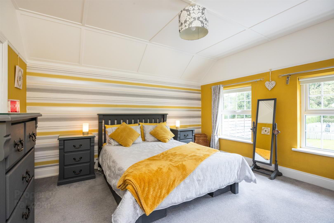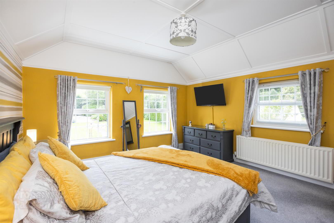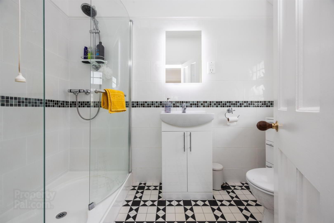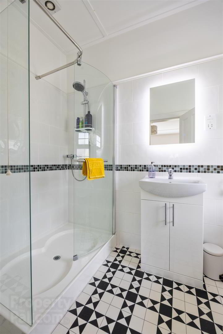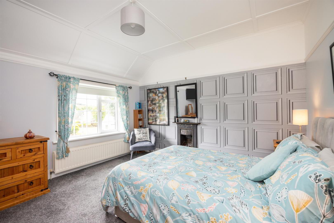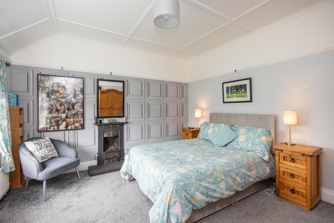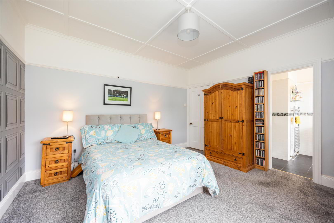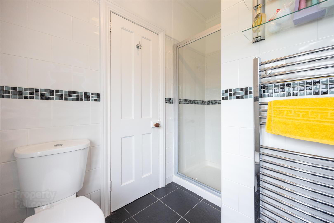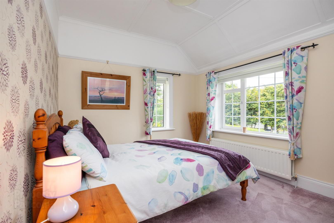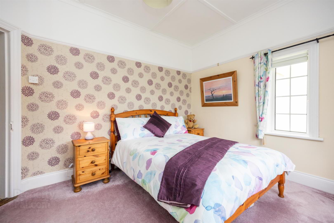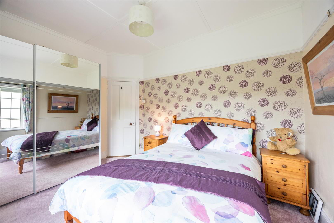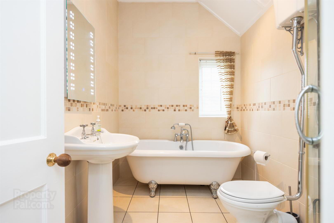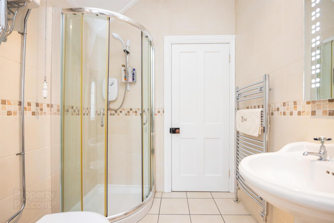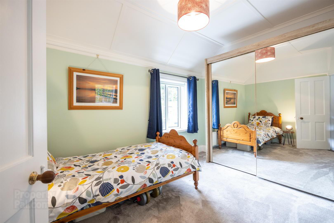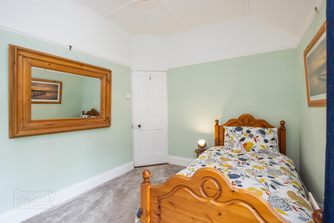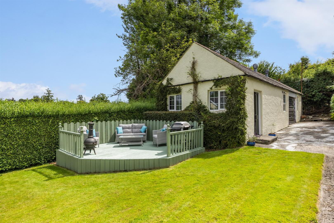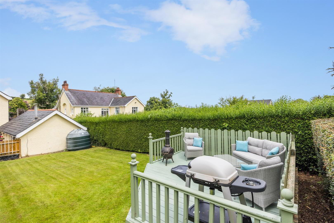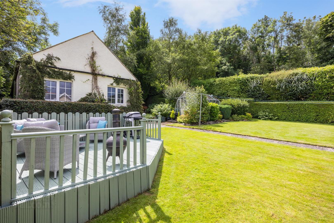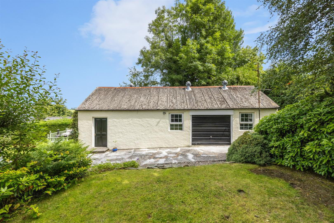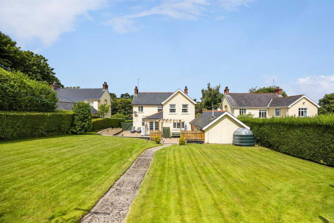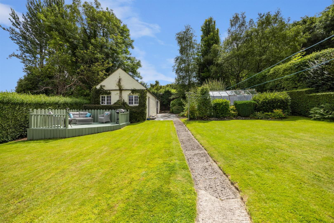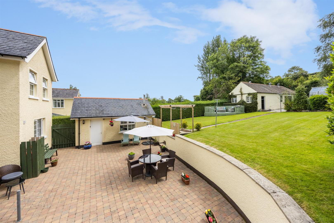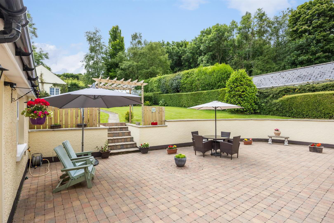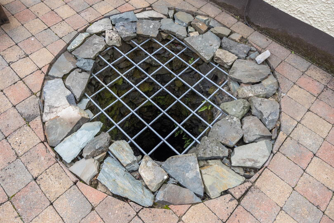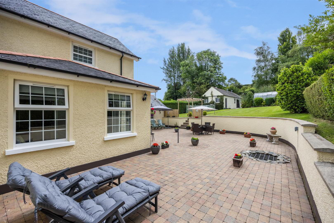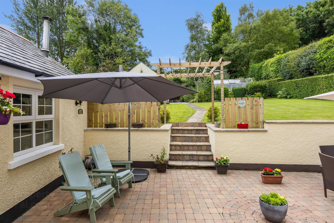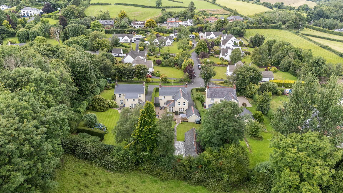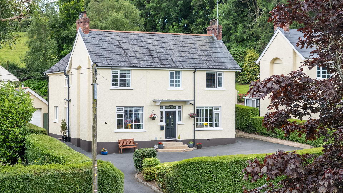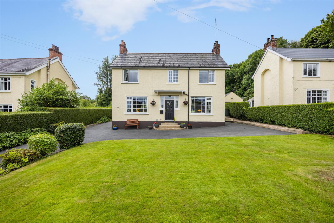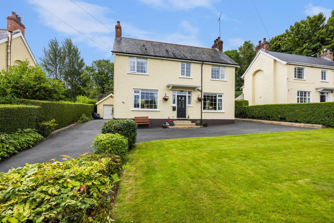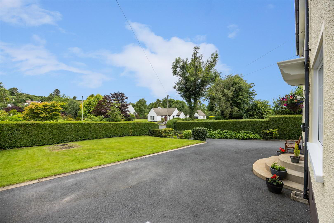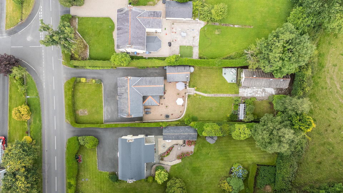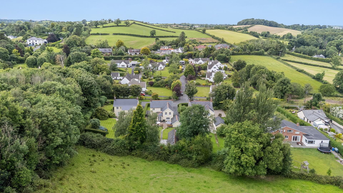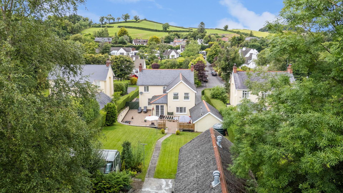54 Ballymaglave Road,
Spa, Ballynahinch, BT24 8QB
4 Bed Detached House
Offers Around £425,000
4 Bedrooms
4 Bathrooms
3 Receptions
Property Overview
Status
For Sale
Style
Detached House
Bedrooms
4
Bathrooms
4
Receptions
3
Property Features
Tenure
Freehold
Broadband
*³
Property Financials
Price
Offers Around £425,000
Stamp Duty
Rates
£1,624.96 pa*¹
Typical Mortgage
Legal Calculator
In partnership with Millar McCall Wylie
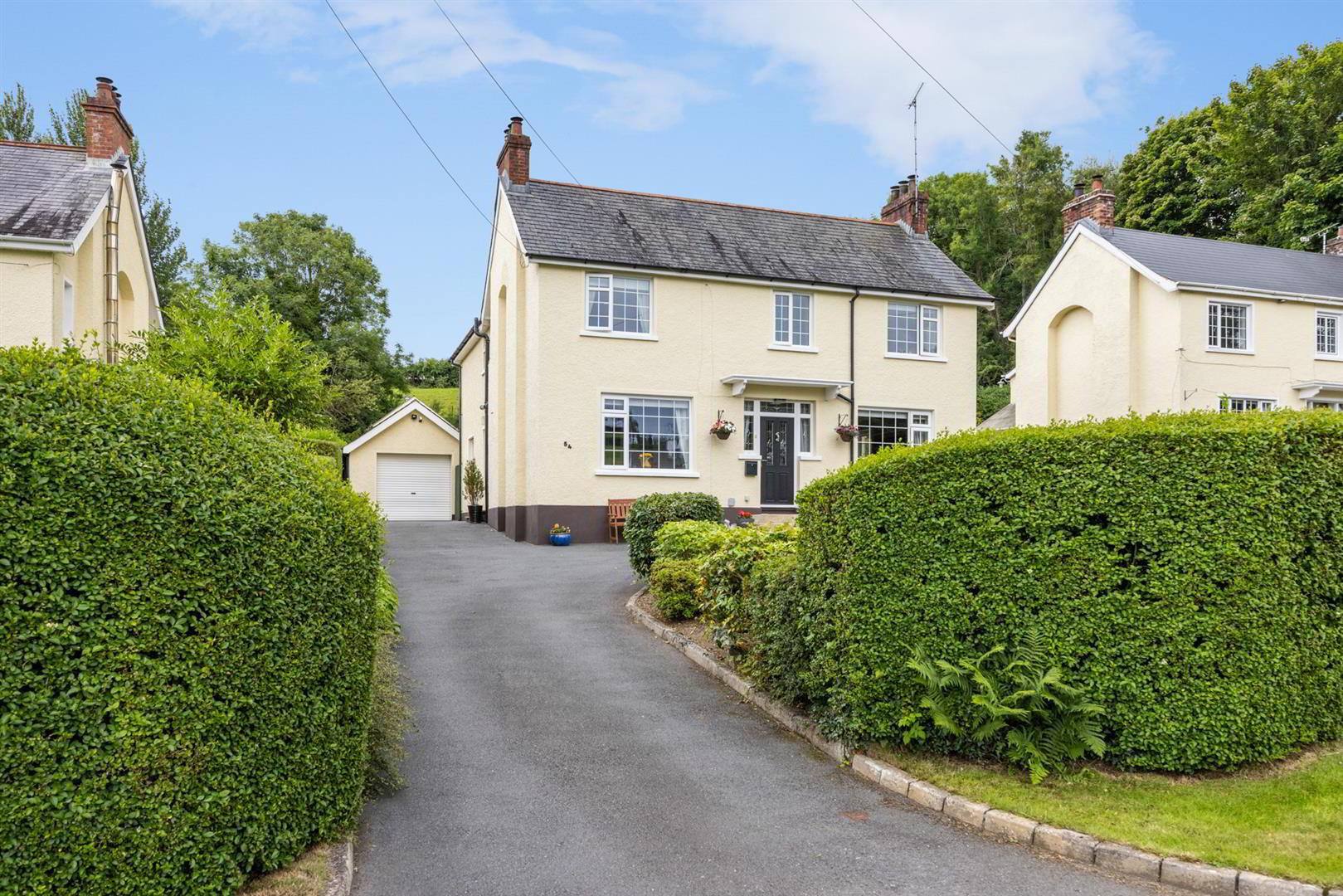
Features
- Detached Family Home
- Four Bedrooms (two with Ensuites)
- Family Bathroom
- Three Reception Rooms
- Kitchen/ Living/ Dining
- Downstairs W/C
- Beautifully Presented Gardens
- Detached Garage
The accommodation which is presented to a modern standard, comprises entrance hall, living room, dining room, kitchen/dining/living area open plan through to sitting room with double patio doors leading to paved patio area and cloakroom. On the first floor there are four bedrooms, two with ensuites and a family bathroom. The property is finished to a high standard throughout and ideal for the growing family.
The home further benefits from large family friendly gardens, laid out in lawn with mature shrubbery and trees and ample parking with access to a detached garage. There is a paved patio with feature well ideal for outside entertaining and wooden decked area for enjoying the garden views. With so much to offer in a popular location, we would definitely recommend early viewing.
- Entrance Hall 2.00m x 1.83m (6'7" x 6'0")
- Composite glazed front door with glazed side windows leading into bright and spacious entrance hall with wooden flooring. Feature cornicing and paneling on walls.
- Living Room 5.72m x 3.66m (18'9" x 12'0")
- Bright living room with dual aspect windows. Feature fireplace, with wooden surround, decorative inset and granite heart.
- Dining Room 3.35m x 3.96m (11'0" x 13'0")
- Feature fireplace with wooden surround and tiled hearth.
- Kitchen/ Living/ Dining Room 8.26m x 3.96m (27'1" x 13'0")
- Solid wooden kitchen with a range of high and low rise units with granite work tops and Belfast sink. Recess for Aga style cooker with feature tiled splash back. Integrated dish washer and fridge/freezer. Island unit with wine rack and room for seating. Living area with wood burning stove and feature wooden over mantle. Door to rear. Tiled floor. Open plan through to sitting room.
- Sitting Room 4.34m x 2.74m (14'3" x 9'0")
- Double patio doors leading to paved patio area. Tiled floor.
- WC 1.37m x 0.84m (4'6" x 2'9")
- White suite encompassing low flush W/C and wash hand basin with tiled splash back. Tiled floor.
- Landing 3.60m x 1.83m (11'10" x 6'0")
- Access to storage cupboard.
- Master Bedroom 5.05m x 4.01m (16'7" x 13'2")
- Rear facing.
- En-suite
- White suite encompassing low flush W/C, vanity wash hand unit and shower. Fully tiled walls and floor. Towel radiator.
- Bedroom Two 3.76m x 3.91m (12'4" x 12'10")
- Front facing. Feature fireplace.
- En-suite 2.32m x 1.01m (7'7" x 3'4")
- White suite encompassing low flush W/C, wash hand basin and shower. Fully tiled walls and floor. Towel radiator.
- Bedroom Three 2.90m x 3.68m (9'6" x 12'1")
- Dual aspect windows.
- Bedroom Four 2.64m x 3.68m (8'8" x 12'1")
- Rear facing.
- Bathroom
- White suite encompassing high flush W/C, wash hand basin, free standing bath and separate shower. Towel radiator. Tiled walls and floor.
- Garage
- Up and over door; door to side. Power and light.
- Store One 4.27m x 7.62m (14'0" x 25'0")
- Two windows to front, window to side, Up and over door.
- Store Two
- Two windows to side, door.
- OUTSIDE
- Approached via a tarmaced driveway with ample space for parking and access to a detached garage. Mature hedging and lawned area to the front with shrubbery. To the rear there is a paved patio area with feature well, ideal for outside entertaining and large lawned gardens with feature decked area all enclosed by mature trees and hedging. Access to stores.


