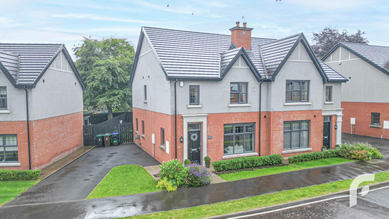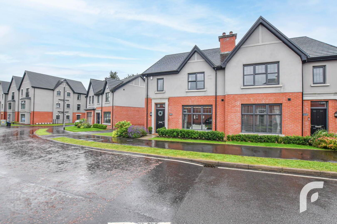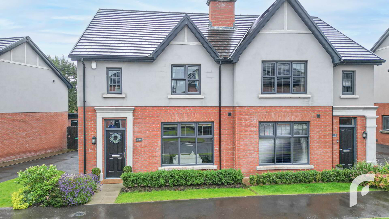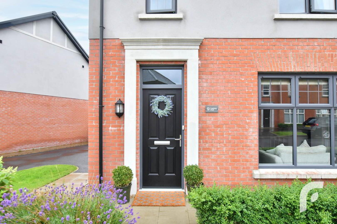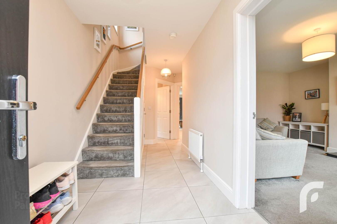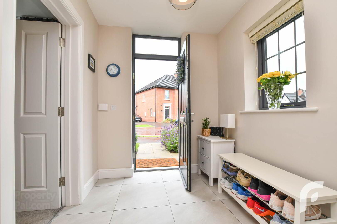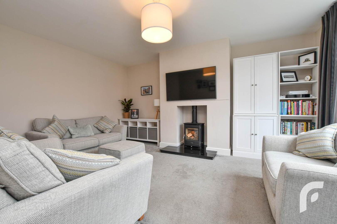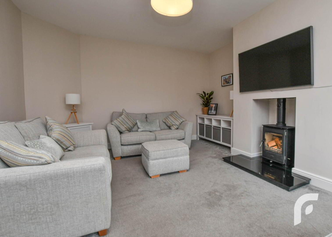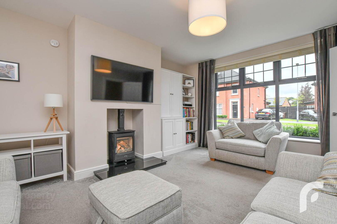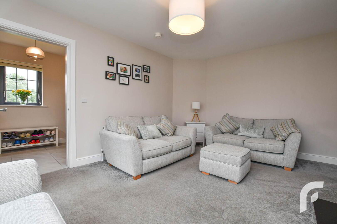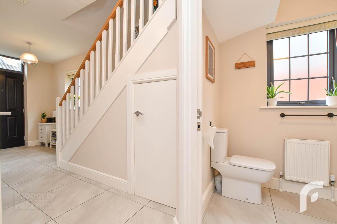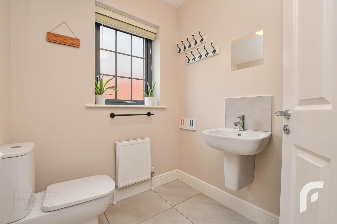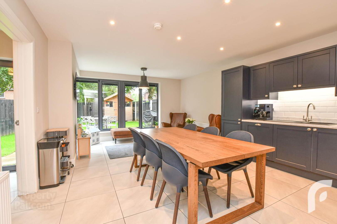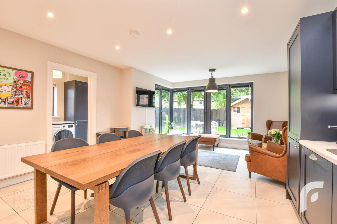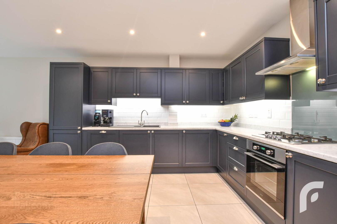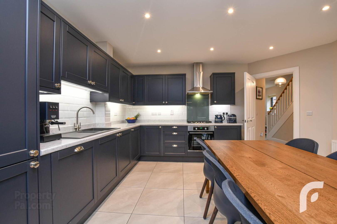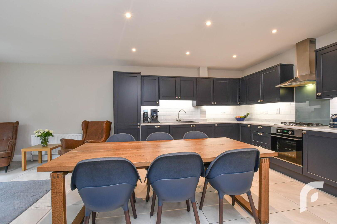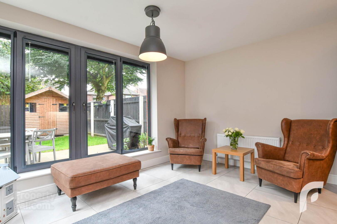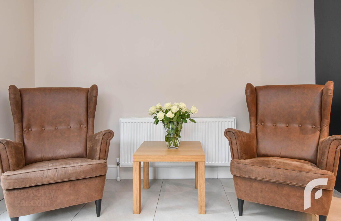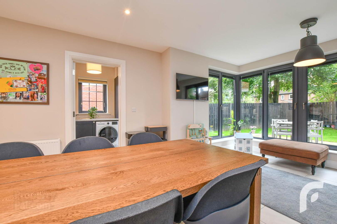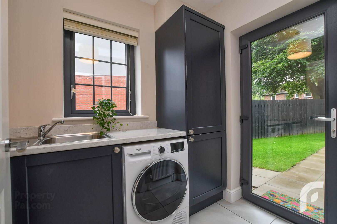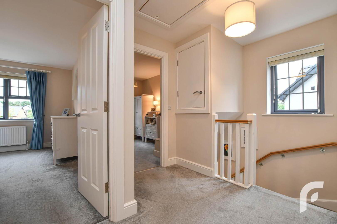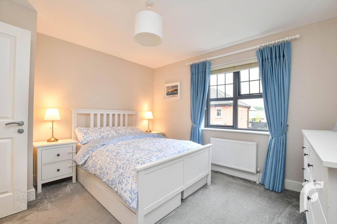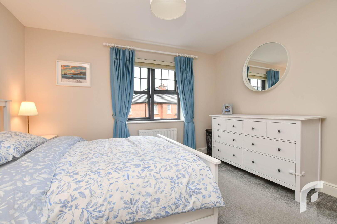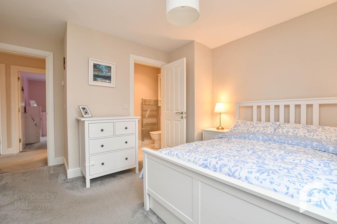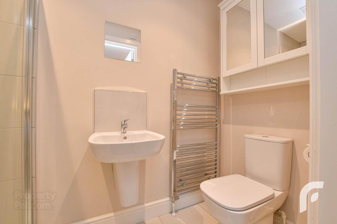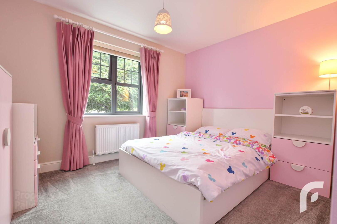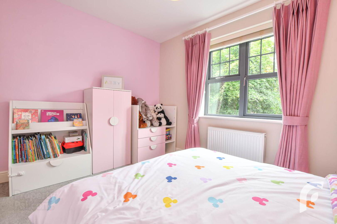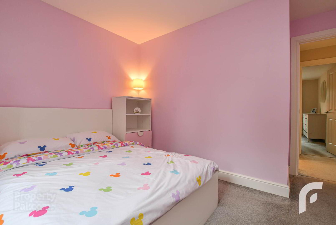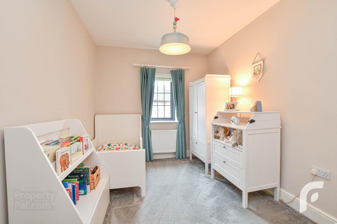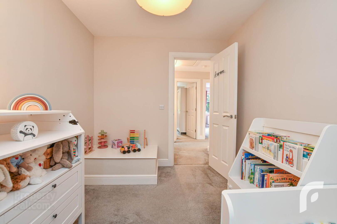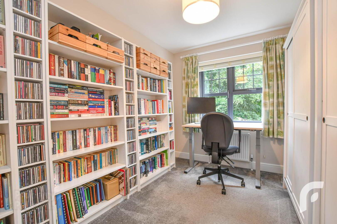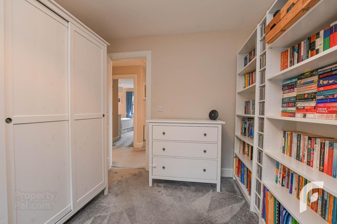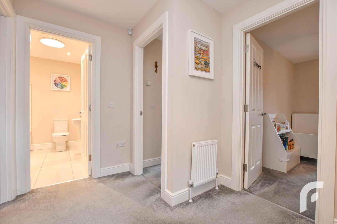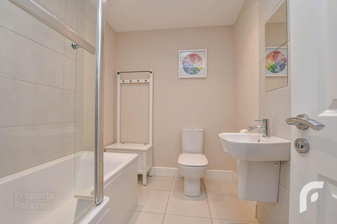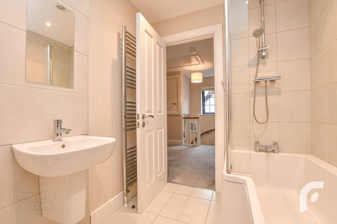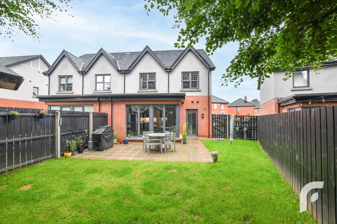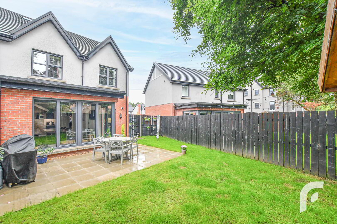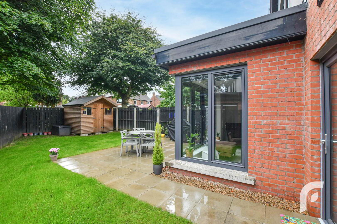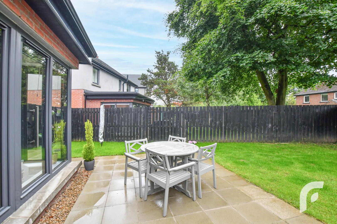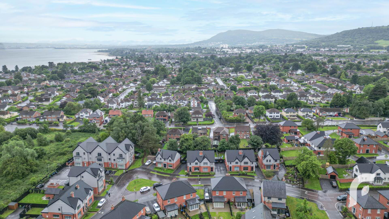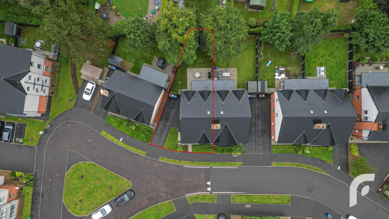9 Oakfield Park,
Jordanstown, Newtownabbey, BT37 0QY
4 Bed Semi-detached House
Offers Around £350,000
4 Bedrooms
3 Bathrooms
2 Receptions
Property Overview
Status
For Sale
Style
Semi-detached House
Bedrooms
4
Bathrooms
3
Receptions
2
Property Features
Tenure
Freehold
Energy Rating
Heating
Gas
Broadband
*³
Property Financials
Price
Offers Around £350,000
Stamp Duty
Rates
£1,438.65 pa*¹
Typical Mortgage
Legal Calculator
In partnership with Millar McCall Wylie
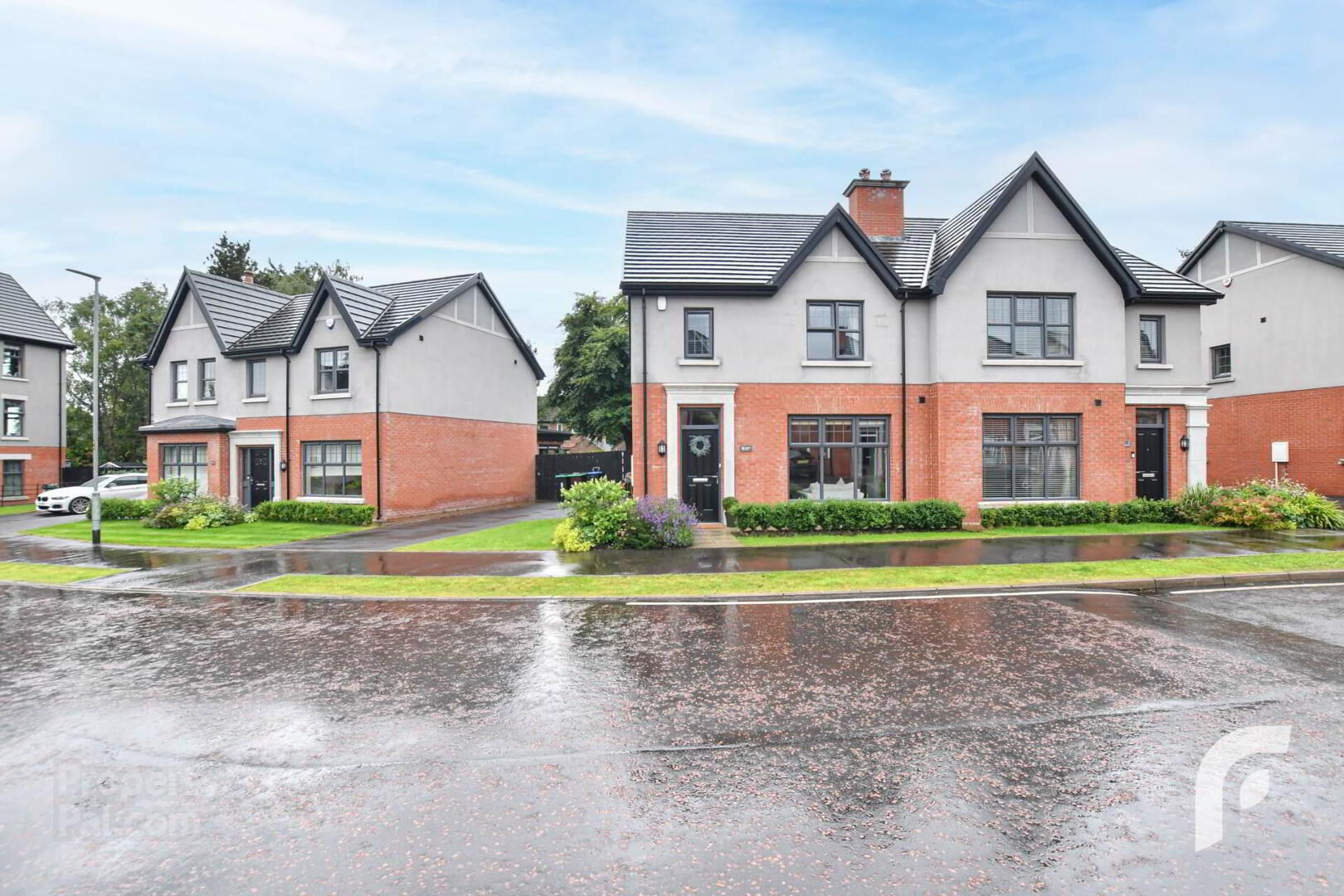
Features
- Beautifully modern semi-detached home in sought-after development
- Four well proportioned bedrooms (master with ensuite)
- Bright & spacious lounge with cast iron stove
- Open plan kitchen/dining/sun room, ground floor WC, + utility room
- Driveway suitable for parking multiple vehicles
- Private, enclosed rear garden with grass lawn and patio area
- Energy efficient property - rated B
- Gas fired central heating + uPVC windows and doors with double glazing
- Attic with pull-down ladders for additional storage space
- Ideal home for a family!
Internally, this modern property comprises of four well proportioned bedrooms (master with en-suite), two receptions (including a living room and an open plan kitchen/dining/sun room), utility room, downstairs WC and family bathroom. Externally, the front of the property offers a tarmac driveway suitable for parking multiple vehicles, and a neatly maintained front pathway with grass and shrubbery. At the rear, there is a private, enclosed garden finished in lawn, and a patio area perfect for socialising.
We can recommend this development with confidence. Please book a viewing at your earliest convenience by sending an email enquiry or calling 028 9099 4444.
-
Hallway - 16`11` x 6`9`
Toilet - 5`6` x 7`
Living Room - 16`11` x 13`2` - multi-fuel burning cast iron stove, carpet.
Kitchen/Dining/Sun room - 22`11` x 14`5` - good range of high and low-level modern wooden units, contrasting worktops, stainless steel mixer tap with grey inset sink, integrated appliances (including gas hob, oven/grill, extractor fan, fridge/freezer and dishwasher), tiled flooring.
Utility- 5`6` x 8`3` - additional wooden units for storage, stainless steel sink with mixer tap, space for washer/dryer, gas boiler, tiled flooring.
Landing - 12`11` x 7`7`
Storage - 2`3` x 3`10`
Bedroom 1 - 13`9` x 12`
Ensuite - 8`1` x 3`7` - walk-in shower, chrome heated towel rail, tiled flooring.
Bedroom 2 - 11`10` x 11`7`
Bedroom 3 - 11`10` x 8`7`
Bedroom 4 - 11` x 8`1`
Bathroom - 6`3` x 8`2` - modern three piece suite with shower over bath, chrome heated towel rail, tiled flooring.
-
Notice
Please note we have not tested any apparatus, fixtures, fittings, or services. Interested parties must undertake their own investigation into the working order of these items. All measurements are approximate and photographs provided for guidance only.


