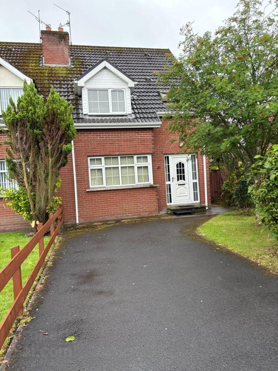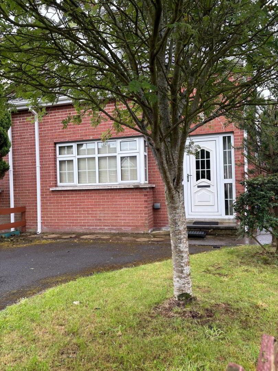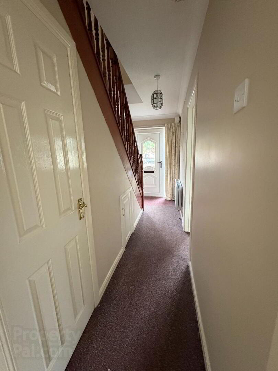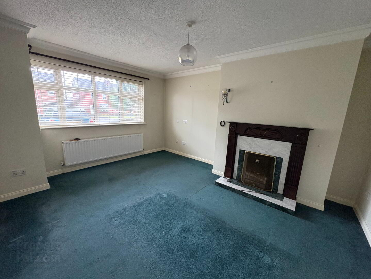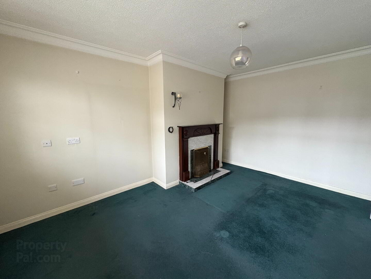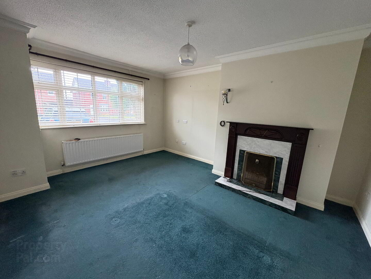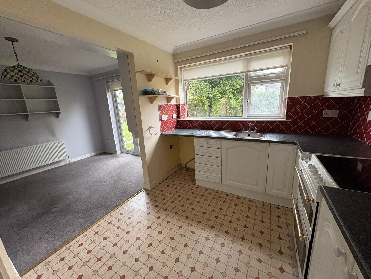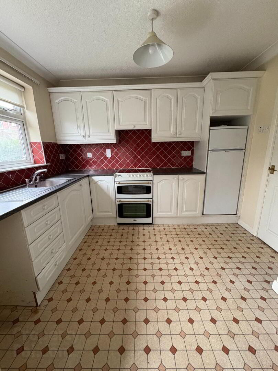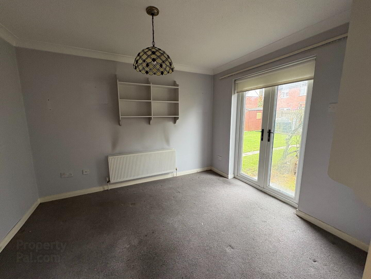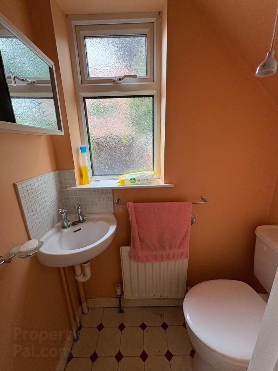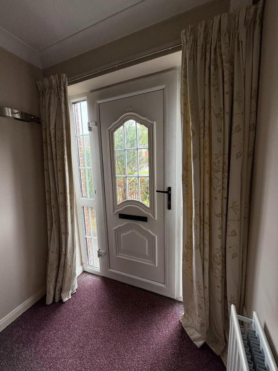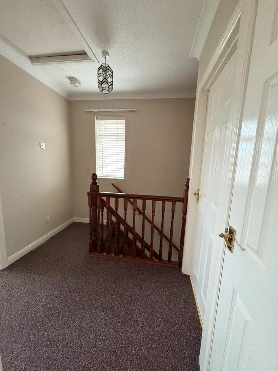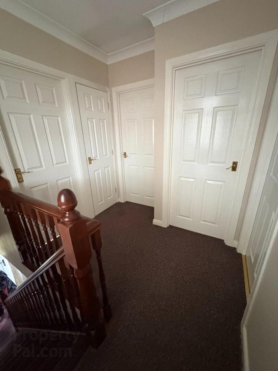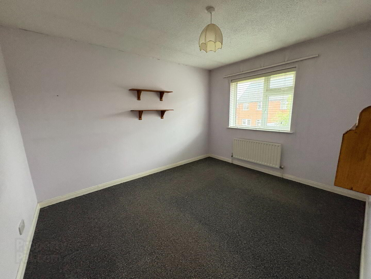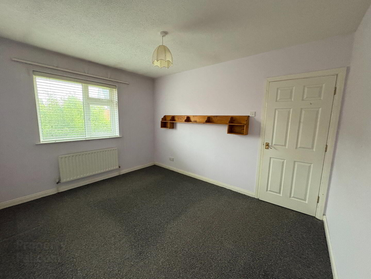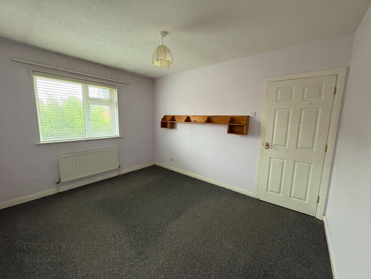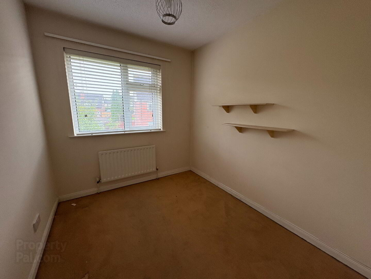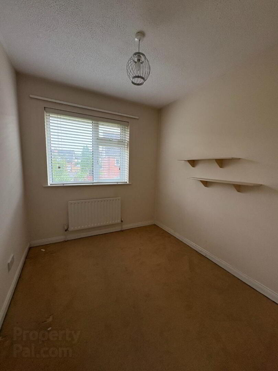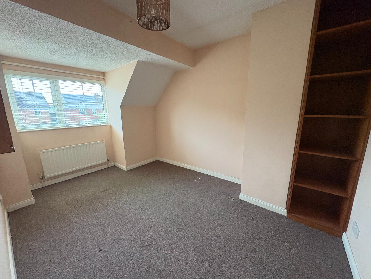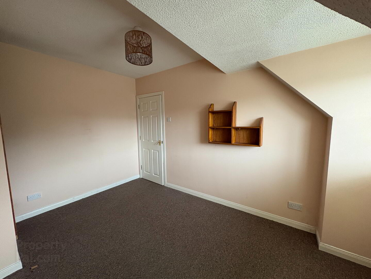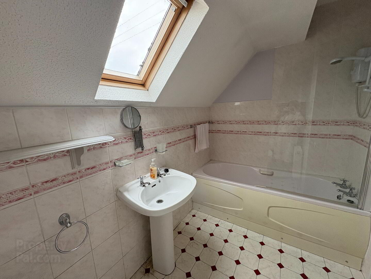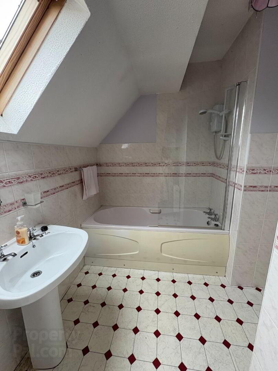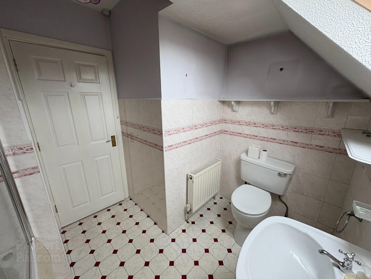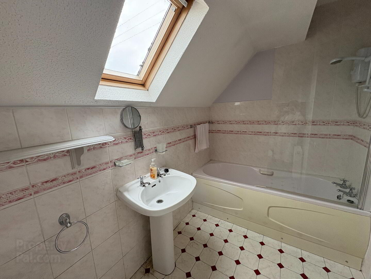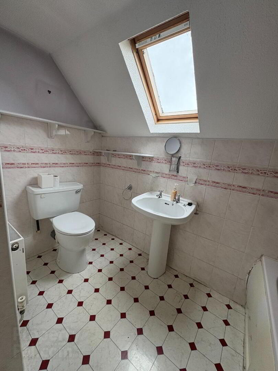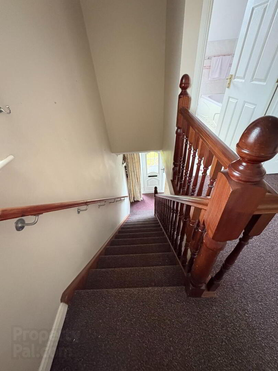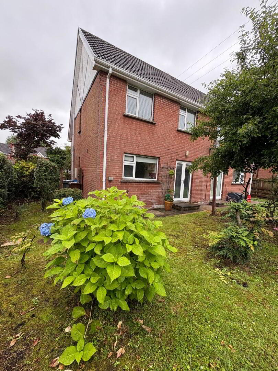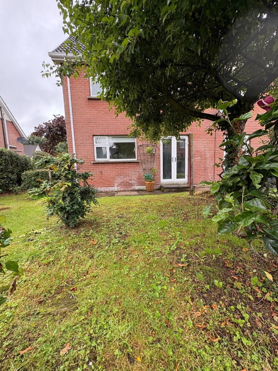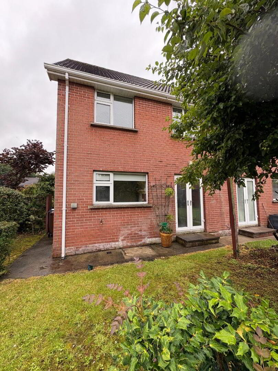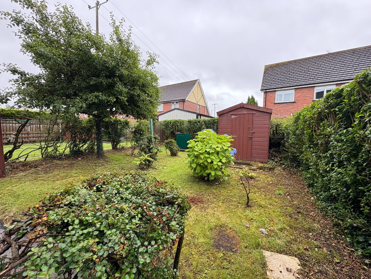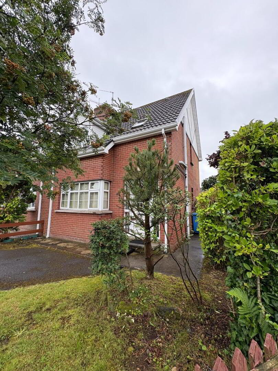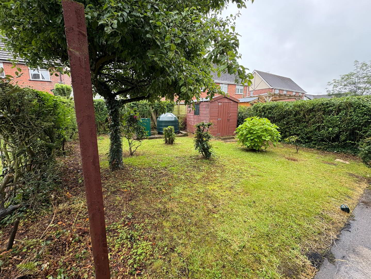49 Carricklyn Avenue,
Strabane, BT82 9BF
3 Bed Semi-detached House
Offers Around £144,500
3 Bedrooms
2 Bathrooms
1 Reception
Property Overview
Status
For Sale
Style
Semi-detached House
Bedrooms
3
Bathrooms
2
Receptions
1
Property Features
Size
94 sq m (1,011.8 sq ft)
Tenure
Leasehold
Heating
Oil
Broadband
*³
Property Financials
Price
Offers Around £144,500
Stamp Duty
Rates
£962.20 pa*¹
Typical Mortgage
Legal Calculator
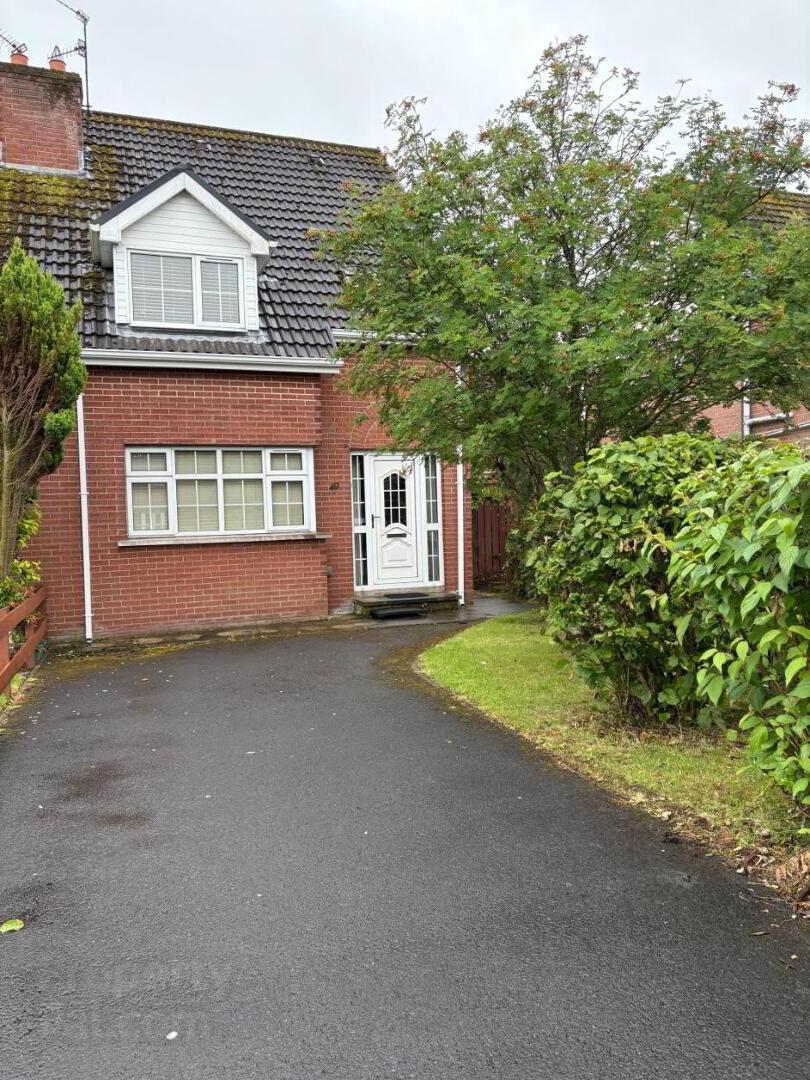
FAMILY HOME set within this popular mature residential area of town, among similar style homes, ranging from detached to semi-detached. It is in close walking distance to local shops and Leisure Centre yet only a stone throw from the Bypass allowing easy access for commuting whilst also being on the main bus route for the town centre and local schools.
This home measures approximately 85 sq metres with a capital value of £85,000.00. The living accommodation is comfortable and well planned with a well sized Lounge, open plan kitchen/dining and downstairs WC,
On the first floor the space has been maximised with two ample double bedrooms and a third which may be considered as a single but does allow for a double bed.
Externally it enjoys a small neat garden to the front with a tarmac driveway providing sufficient parking plus the addition of an enclosed private garden to the rear with a selection of trees and shrubs plus a shed.
Accommodation consists of
HALLWAY
5.6 x 1.5
Entrance Hall with carpet to floor, single radiator, single power point and BT point,
LOUNGE 3.99 x 3.38
Completed with carpet to floor with Feature fireplace finished with tiled inset and hearth, three double power points, TV point.
KITCHEN/DINING4.60 x 2.77
Fully fitted white kitchen with stainless steel sink, free standing electric cooker with extractor fan over, free standing fridge/freezer and plumbed for washing machine. Three double power points plus appliance points, vinyl to floor of kitchen area plus tiled between units.
The dining area has carpet to floor, double radiator, two double power points and double doors leading to the rear garden.
WC AND WHB1.1 x 2.61
Tiled floor and partially tiled walls with white WC and WHB.
LANDING 3.861 x 2.594
Carpet to floor and stairwell, access to attic and Airing cupboard with shelving.
FAMILY BATHROOM
2.10 x 1.73
White suite to include WC, WHB and Bath with electric shower over, tiled floor, partially tiled walls and extractor fan.
BEDROOM ONE
2.77 x 3.688
Double bedroom with carpet to floor, single radiator and two double power points
BEDROOM TWO
2.581 x 2.372
Single bedroom with carpet to floor, single radiator and one double point.
BEDROOM THREE
4.032 3.037
Double room with carpet to floor,, single radiator and one double point.
SPECIAL FEATURES
Outside shed -
Private Gardens to rear -
Enclosed Gardens -
Extras included in price
ASKING PRICE £144,500.00

