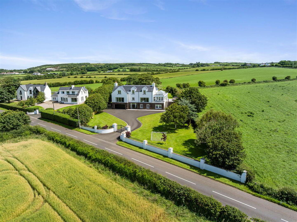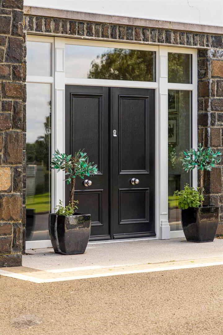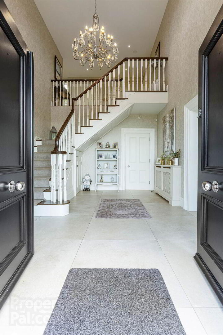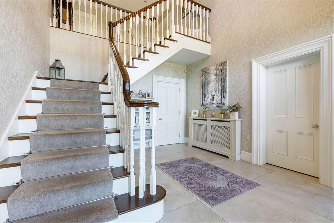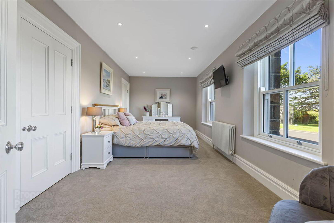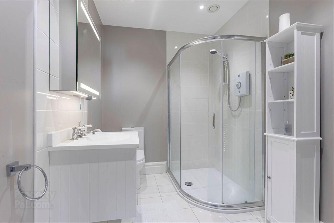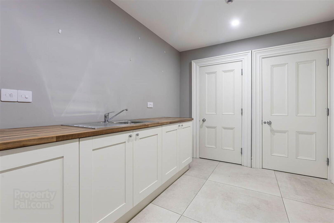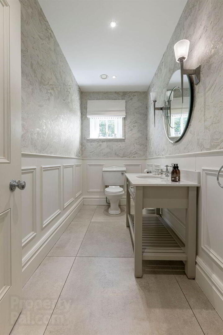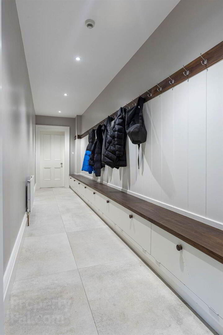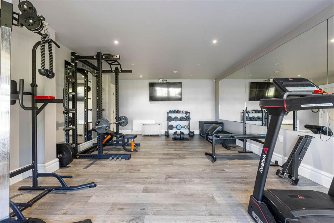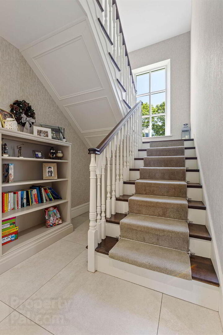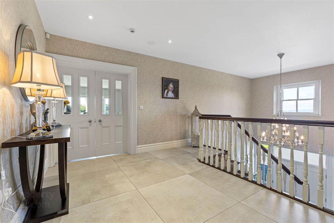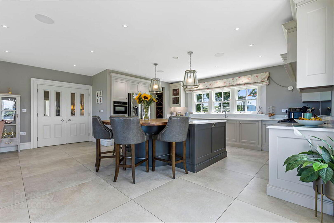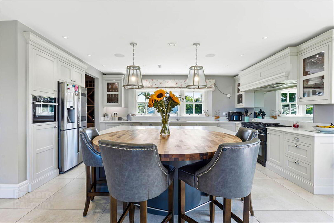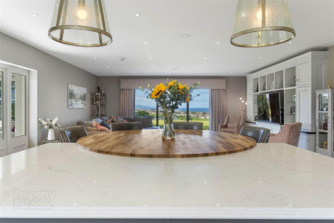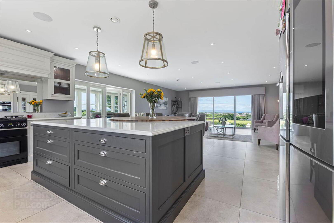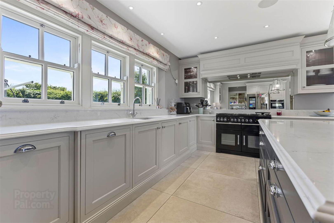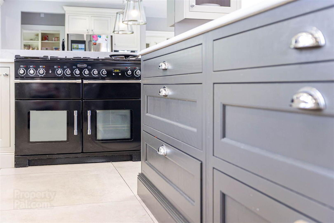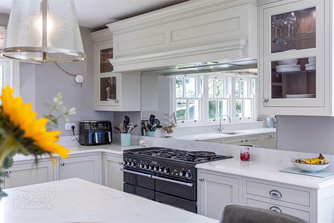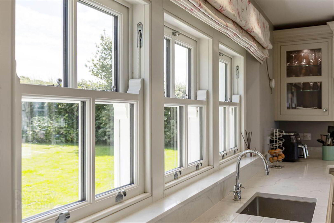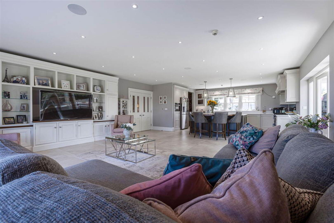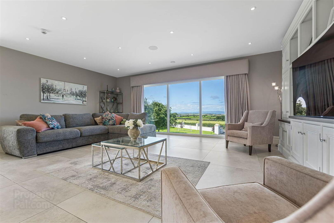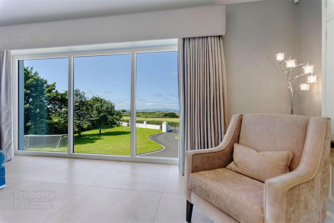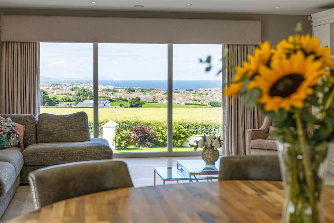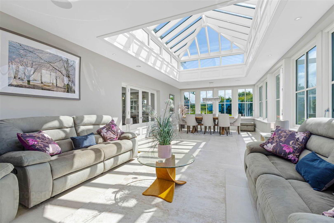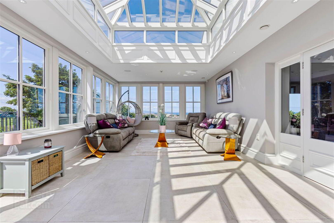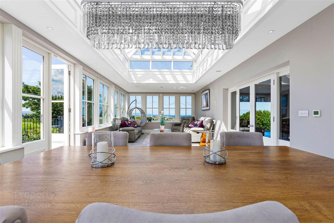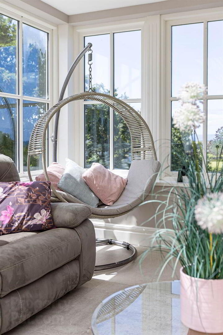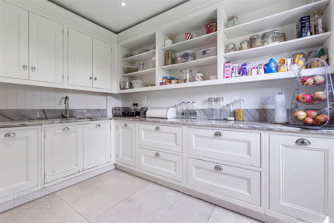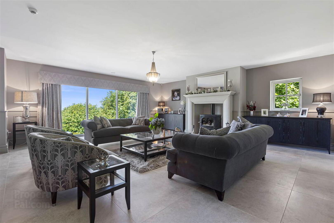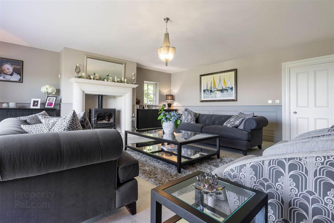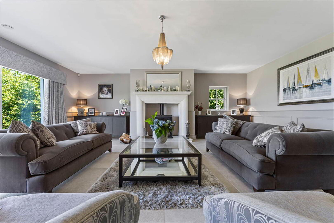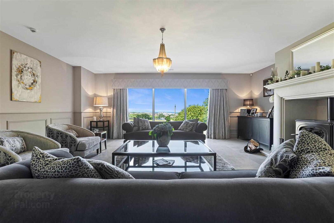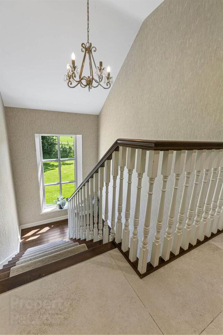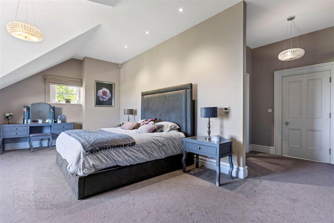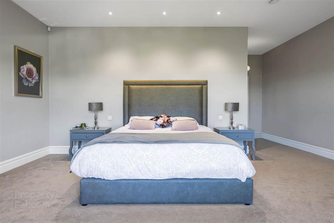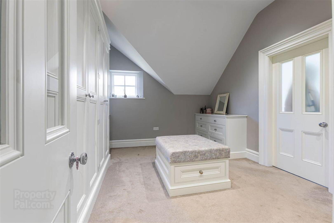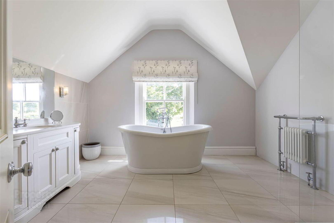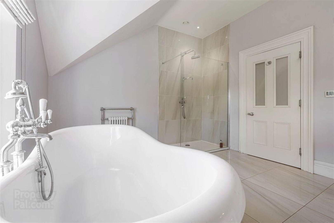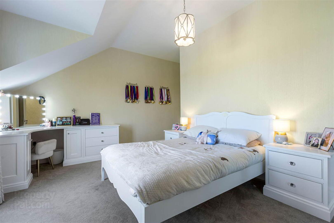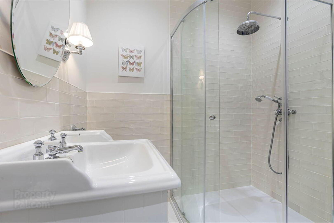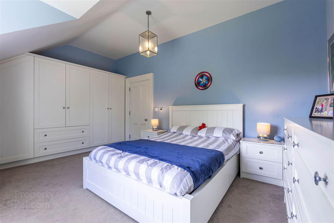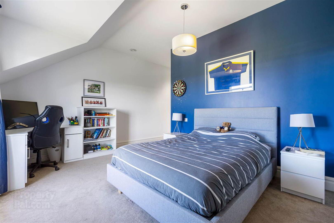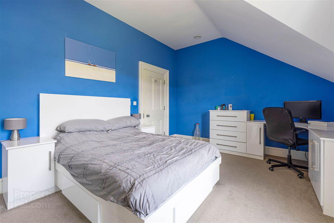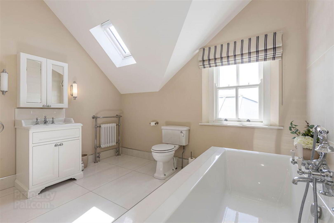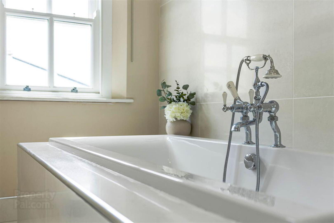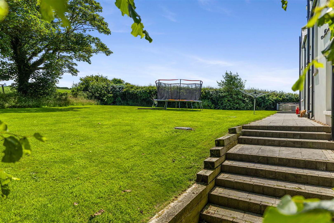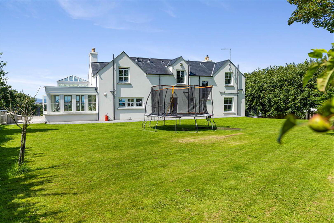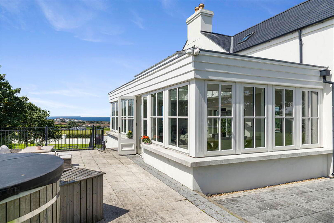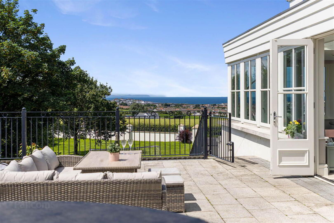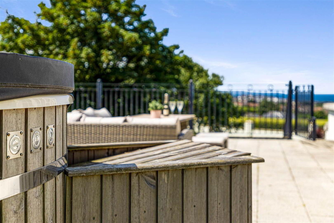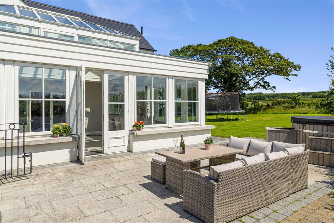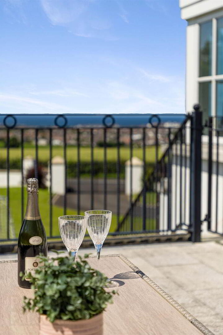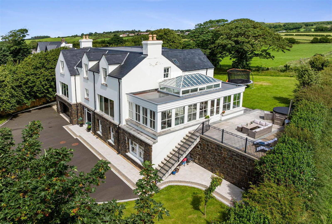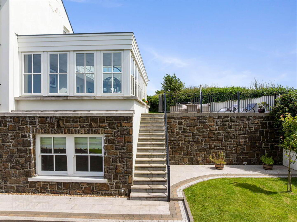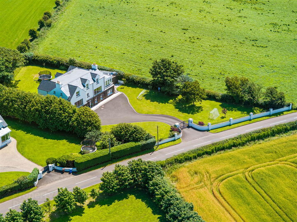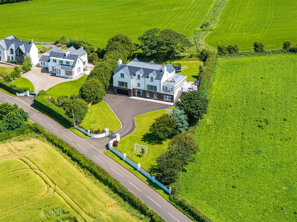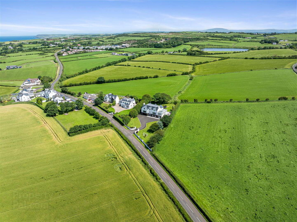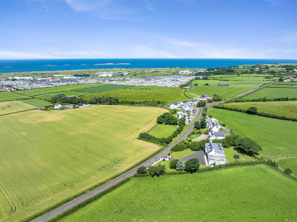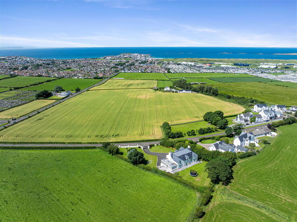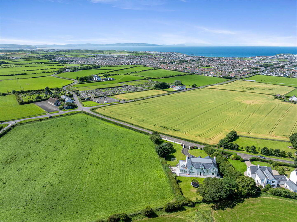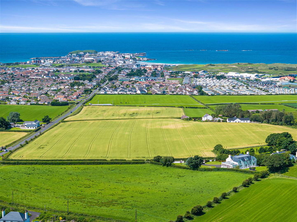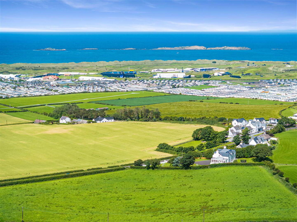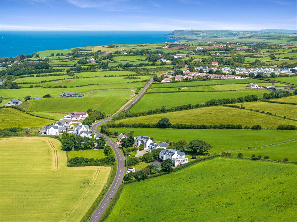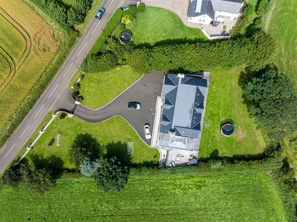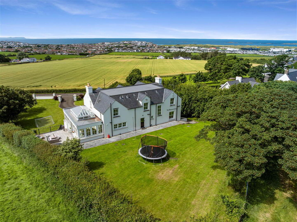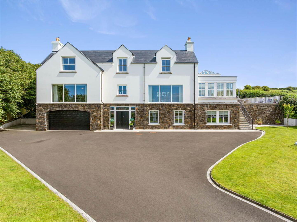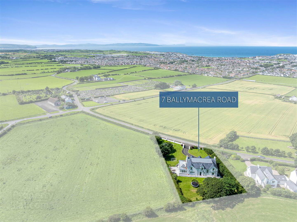7 Ballymacrea Road,
Portrush, BT56 8NR
7 Bed Detached House
Offers Over £1,250,000
7 Bedrooms
3 Receptions
Property Overview
Status
For Sale
Style
Detached House
Bedrooms
7
Receptions
3
Property Features
Tenure
Not Provided
Energy Rating
Heating
Oil
Broadband
*³
Property Financials
Price
Offers Over £1,250,000
Stamp Duty
Rates
£3,682.80 pa*¹
Typical Mortgage
Legal Calculator
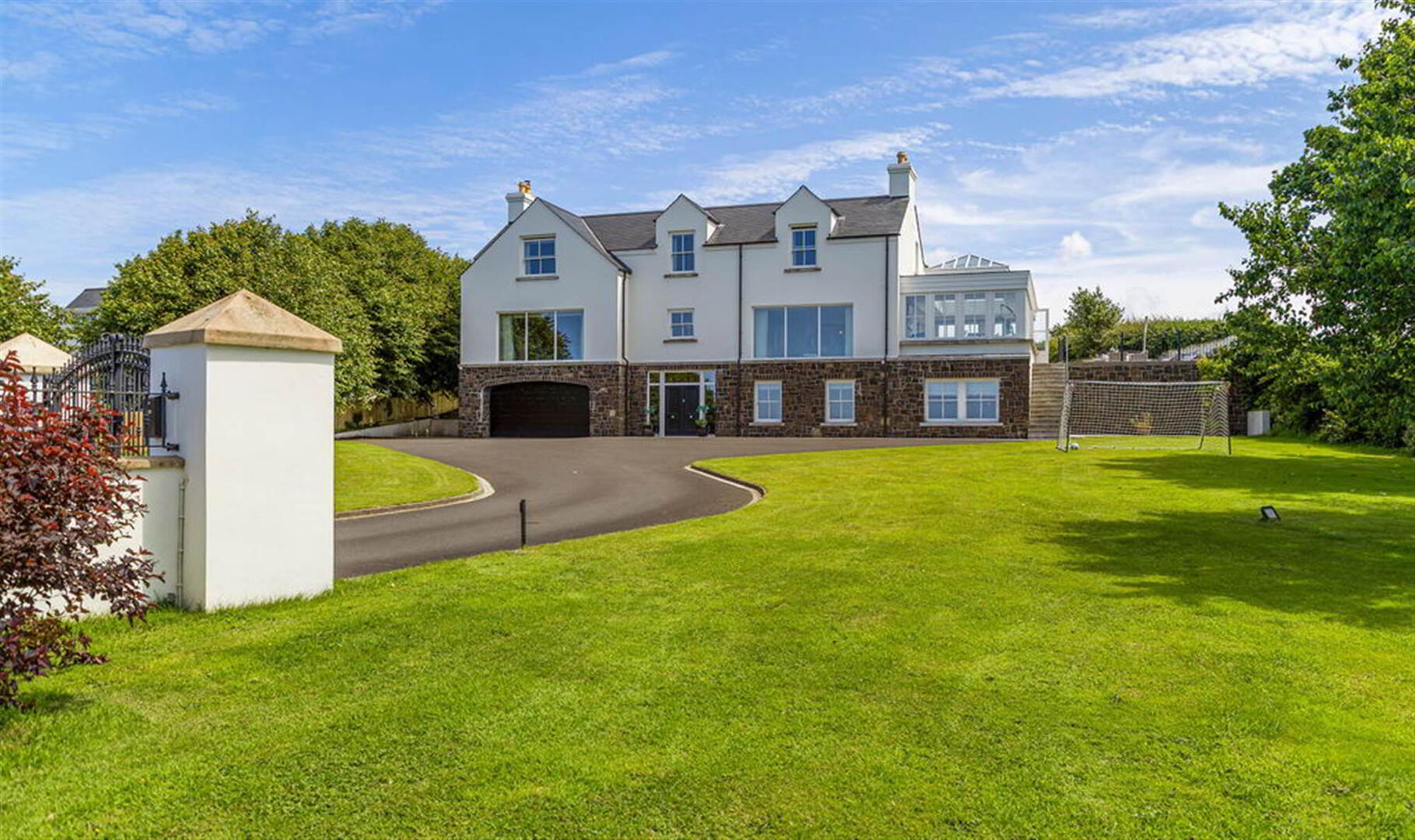
Features
- Heatmiser Controlled OFCH With Heat Record System
- Triple Glazed Timber Framed Windows
- Double Integral Garage With Additional Storage Rooms
- Beam Vacuum System—Fully Serviced
- Intercom System Linked To Gates
- Gym
A magnificent and truly impressive seven bedroom detached house set on a beautiful site with fantastic views of Donegal, Royal Portrush Golf Club and Atlantic Ocean. Having been constructed circa 2018 and extending to approximately 5726 sq ft of living space, this wonderful family home is in very good order throughout and offers versatile and well laid out familyaccommodation right through. The property is beautifully presented and is finished to a bespoke standard throughout. This superb and well established location is situated in one of Portrush’s most sought after locations, renowned for its convenience to Royal Portrush and Rathmore Golf Clubs, beaches, town centre and an excellent choice of well known restaurants. The selling agent strongly recommends early internal inspection.
Ground Floor
- ENTRANCE HALL:
- 4.78m x 3.73m (15' 8" x 12' 3")
Accessed by double composite doors from driveway with glass panels above and to the side, understairs storage and open tread staircase leading to first floor. - BEDROOM (7):
- 6.27m x 2.9m (20' 7" x 9' 6")
With recessed lighting, - ENSUITE SHOWER ROOM:
- Off with w.c., wash hand basin with drawer below and illuminated mirror above, fully tiled walk in shower cubicle with electric shower, tiled surround, heated towel rail, recessed lighting, extractor fan and tiled floor.
- DRESSING ROOM:
- 2.84m x 2.44m (9' 4" x 8' 0")
With recessed lighting. - DOOR OFF HALL LEADING TO:
- Utility Area/Rear Porch
- UTILITY AREA/REAR PORCH:
- 3.71m x 2.54m (12' 2" x 8' 4")
With single drainer stainless steel sink units, recessed lighting and tiled floor. - SEPARATE WC:
- With tiled cistern surround w.c., wash hand basin with storage below and tiled splashback, extractor fan and tiled floor.
- REAR HALLWAY:
- 6.45m x 1.42m (21' 2" x 4' 8")
With built in bootroom seating with storage below, part panelled wall with coat hooks, recessed lighting and tiled floor. - GYM:
- 7.21m x 4.42m (23' 8" x 14' 6")
With recessed lighting. - DOOR OFF UTILITY/REAR PORCH TO INTEGRAL GARAGE:
- 8.13m x 6.27m (26' 8" x 20' 7")
First Floor
- LANDING:
- With under stairs storage, recessed lighting and tiled floor.
- SEPARATE WC:
- With wash hand basin set in vanity unit with storage below, half panelled walls, wiring for motion sensored wall lights, recessed lighting, extractor fan and tiled floor.
- OPEN PLAN LOUNGE/KITCHEN/DINING AREA:
- 7.21m x 6.25m (23' 8" x 20' 6")
- KITCHEN:
- With ‘Franke’ stainless steel sink unit with single drainer set in granite worktop with upstands and sills, space for ‘Rangemaster’ with mirrored splashback, concealed extractor fan and canopy above, space for American style fridge freezer, integrated dishwasher, integrated ‘Neff’ eye level oven, glass display cabinets, saucepan drawers, matching granite island with wood dining area with storage and saucepan drawers below, wine rack with storage below, recessed lighting and tiled floor.
- LOUNGE AREA:
- With built in media unit with cupboards and storage, shelving, T.V. shelf, recessed lighting, tiled floor and floor to ceiling windows with views across Atlantic Ocean, surrounding countryside and Donegal Headlands.
- SUN ROOM:
- 10.24m x 4.34m (33' 7" x 14' 3")
With bespoke wood pitched glass roof, integrated ceiling speakers, recessed lighting, tiled floor and French doors leading to rear garden. - UTILITY ROOM:
- 3.45m x 2.79m (11' 4" x 9' 2")
With ‘Franke’ stainless steel sink unit set in granite worktops with upstands and panelled walls, high and low level built in units, plumbed for automatic washing machine, space for tumble dryer, saucepan drawers, shelving, extractor fan, recessed lighting, tiled floor and pedestrian door to rear garden. - LOUNGE:
- 6.93m x 6.43m (22' 9" x 21' 1")
With recess log burner with extensive stone surround fireplace with stone and slate hearth, half panelled walls, tiled floor and floor to ceiling windows with views across Atlantic Ocean, surrounding countryside and Donegal Headlands. - BEDROOM (6):
- 4.7m x 4.09m (15' 5" x 13' 5")
With recessed lighting.
Second Floor
- LANDING:
- With hot press, recessed lighting and tiled floor.
- BEDROOM (1):
- 7.32m x 6.53m (24' 0" x 21' 5")
With recessed lighting and views across Atlantic Ocean, surrounding countryside and Donegal Headlands. - DRESSING ROOM:
- 4.11m x 3.45m (13' 6" x 11' 4")
With built in furniture consisting of four double wardrobes, two chest of drawers with central seat with storage below and recessed lighting. - ENSUITE BATHROOM:
- Off with w.c., wash hand basin set in granite vanity unit with storage below with mirror above, freestanding ‘Burlington’ bath with telephone hand shower and mixer taps, fully tiled walk in shower cubicle with mains rainfall shower system, additional telephone hand shower, heated towel rail, recessed lighting, wired for wall lights, extractor fan and tiled floor.
- BEDROOM (2):
- 5.79m x 5.03m (19' 0" x 16' 6")
With built in furniture consisting of dressing table with units and drawers below, two double mirrored wardrobes and views across Atlantic Ocean, countryside and Donegal Headlands. - ENSUITE SHOWER ROOM:
- Off with w.c., wash hand basin set in vanity unit with storage below, fully tiled walk in shower cubicle with rainfall shower head with mains shower, additional telephone hand shower, half tiled walls with wiring for wall lights, heated towel rail, extractor fan, recessed lighting and tiled floor.
- BEDROOM (3):
- 4.5m x 3.51m (14' 9" x 11' 6")
With built in furniture consisting of two double and one single wardrobe, drawers and views of surrounding countryside. - BEDROOM (4):
- 5.66m x 4.47m (18' 7" x 14' 8")
With built in mirrored slide robes and desk, shelving unit and views of surrounding countryside. - BEDROOM (5):
- 4.47m x 3.51m (14' 8" x 11' 6")
With built in mirrored slide robes and desk with units below, chest of drawers, two beside lockers and views of surrounding countryside. - BATHROOM:
- With white suite comprising w.c., wash hand basin set in vanity unit with storage below, cabinet above, with wiring for wall lights, fully tiled walk in shower area with mains rainfall shower head system and additional telephone shower head, bath set in tiled surround with telephone hand shower and mixer taps, heated towel rail, fully tiled walls, extractor fan, recessed lighting, tiled floor, ‘Velux’ window and views of the countryside.
Outside
- GARAGE:
- 8.13m x 6.27m (26' 8" x 20' 7")
Extensive tarmac driveway accessed by remote control gates and leading to integral garage with electric operated double up and over door, light and powerpoints, pedestrain door to side and door leading to boiler room. - BOILER ROOM:
- 4.01m x 2.95m (13' 2" x 9' 8")
- ADDITIONAL STORAGE ROOM:
- 3.76m x 2.97m (12' 4" x 9' 9")
- Garden to front, rear and sides are laid in lawn with paviour patio to front with paved steps leading to additional elevated paved patio area surrounding the property. This mature generous site is surrounded by selection of hedging, shrubbery and trees. Additional steps to other side of property leading down to the concrete car parking area. Taps to side. Screened area surrounding property with sunken recessed lighting.
Directions
Approaching Portrush from Coleraine on the Coleraine Road, take your third left at the Metropole roundabout onto Crocknamack Road. Take your fifth right after the Police Station onto Ballywillan Road. At the crossroads at the top of the hill turn left onto Ballymacrea Road and No 7 will be located on your right hand side.


