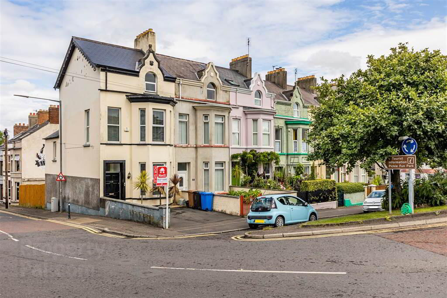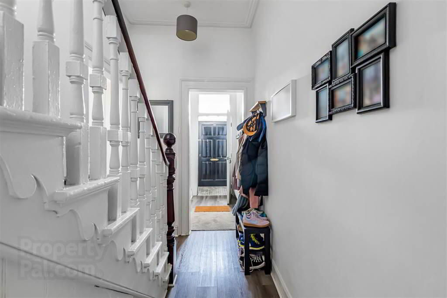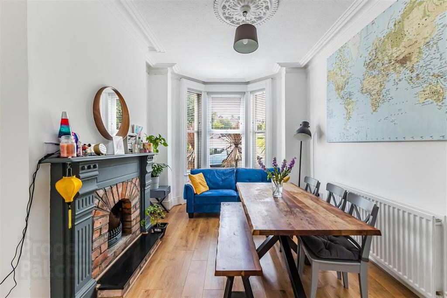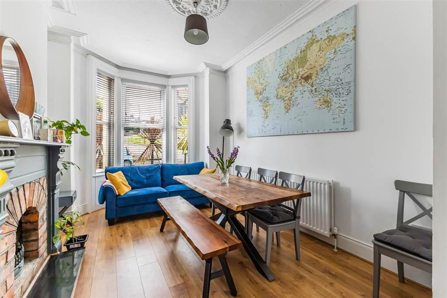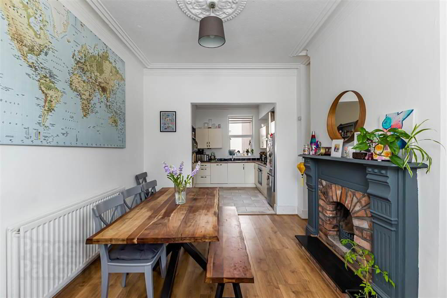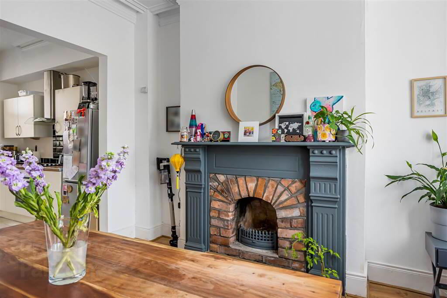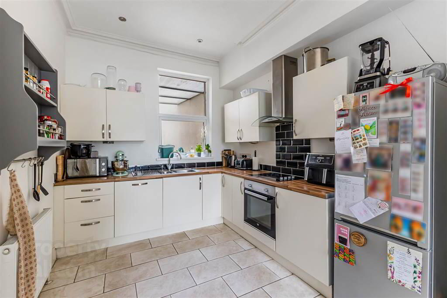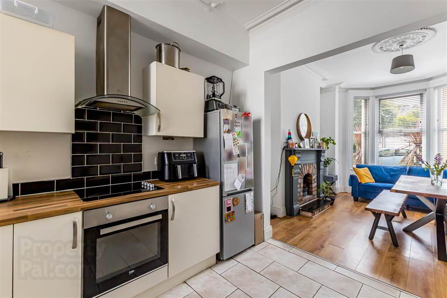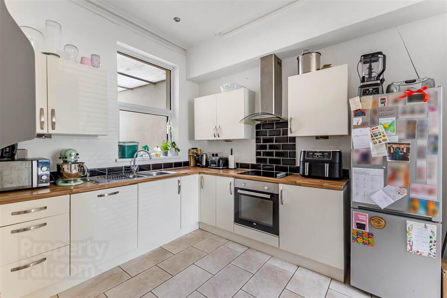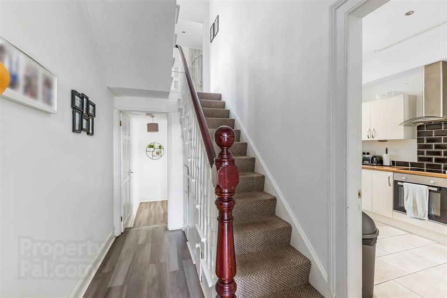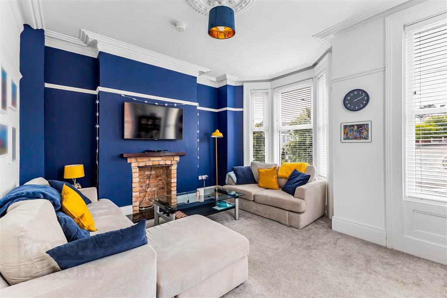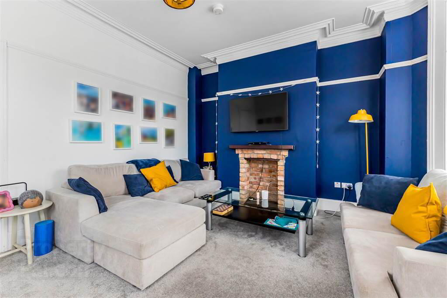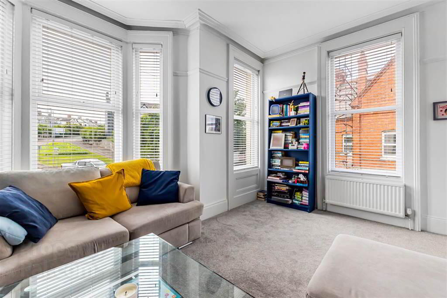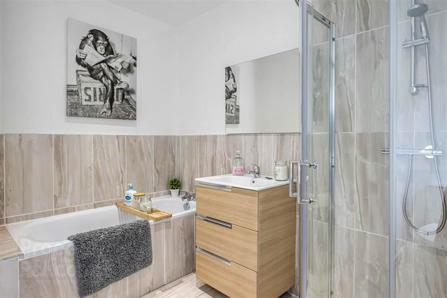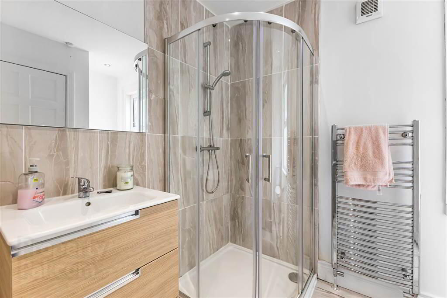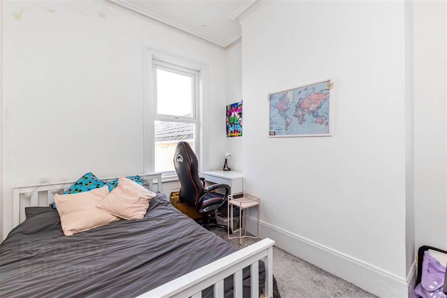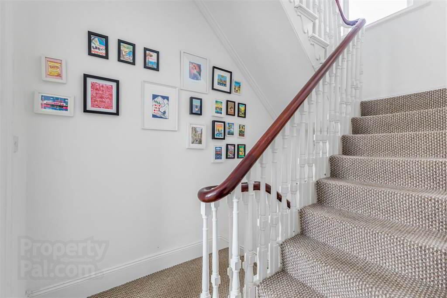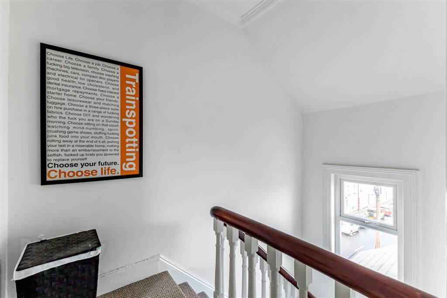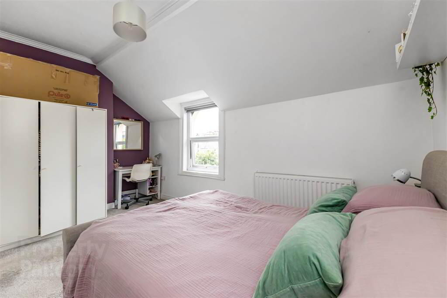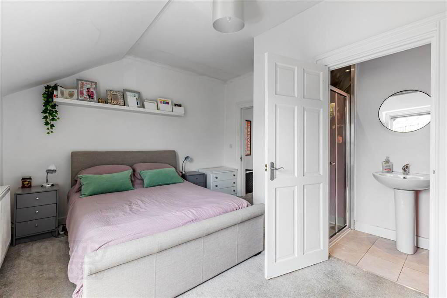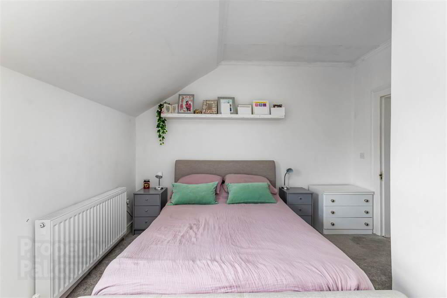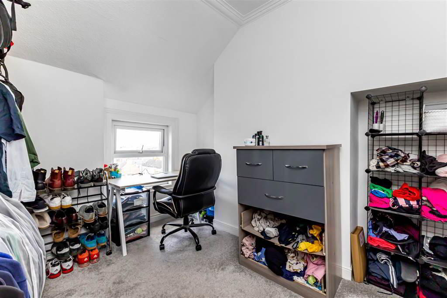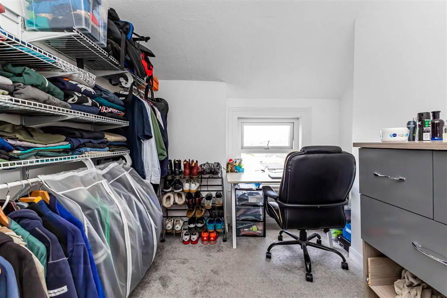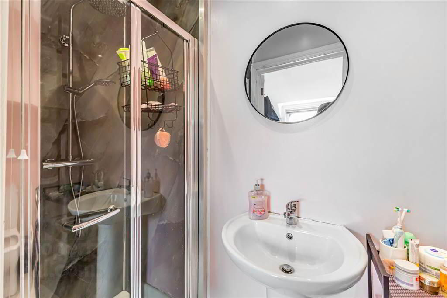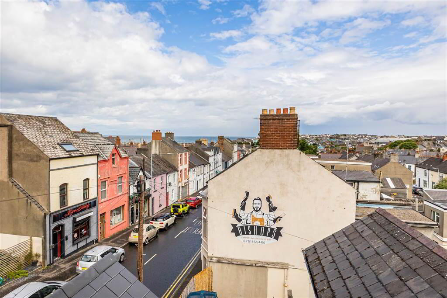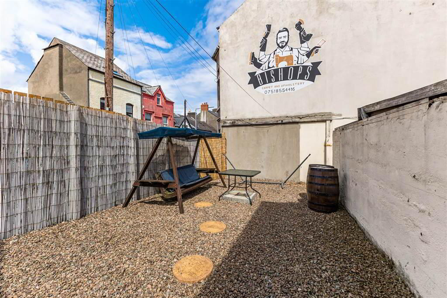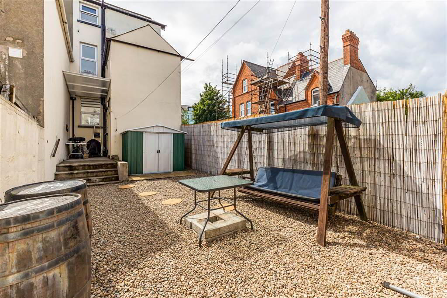108 Dufferin Avenue,
Bangor, BT20 3AY
3 Bed End-terrace House
Offers Around £200,000
3 Bedrooms
2 Receptions
Property Overview
Status
For Sale
Style
End-terrace House
Bedrooms
3
Receptions
2
Property Features
Tenure
Not Provided
Energy Rating
Heating
Gas
Broadband
*³
Property Financials
Price
Offers Around £200,000
Stamp Duty
Rates
£1,144.56 pa*¹
Typical Mortgage
Legal Calculator
In partnership with Millar McCall Wylie
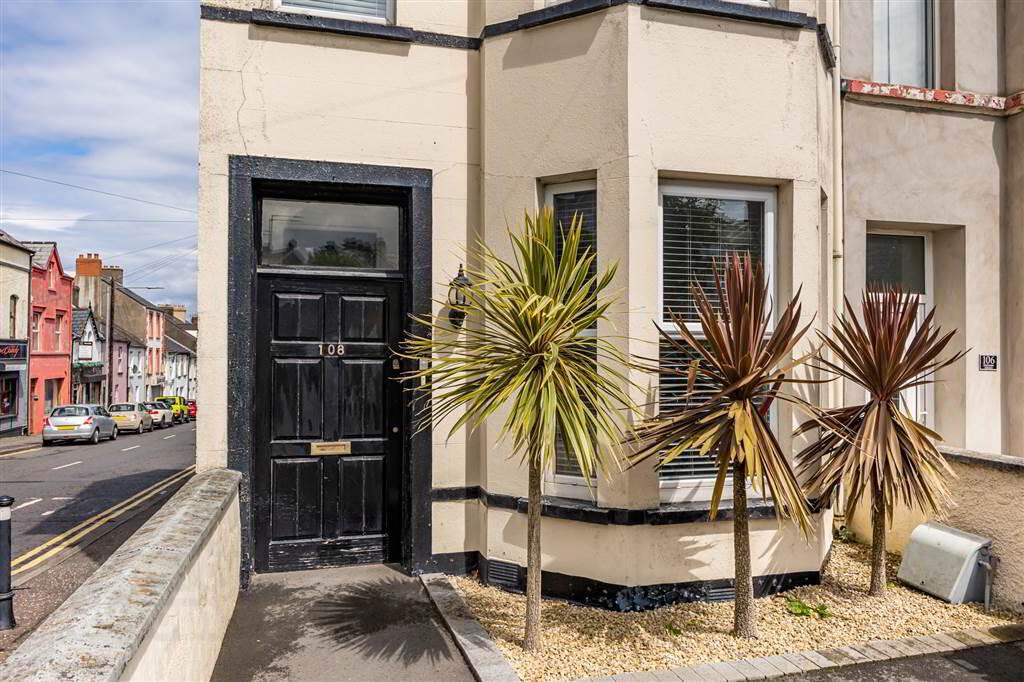
Features
- End Terrace villa situated in a City centre location
- A short distance from the bus/train station
- Close to the award winning marina
- Modern internal fittings
- Off street parking
- Gas Fired Central Heating
- Convenient to the soon to be regenerated Bangor seafront
This impressive home offers a blend of character features and modern convenience spread over three well-appointed floors. On the ground floor, a welcoming entrance hall with corniced ceiling and laminate flooring leads to a bright, open-plan kitchen, dining, and living space—perfect for contemporary living and entertaining. A separate utility room with WC adds practicality, while a rear hallway provides access to a covered patio area. On the first floor, you'll find a beautifully presented lounge with period charm, including an exposed brick fireplace and detailed ceiling features, alongside a third bedroom and a stylish family bathroom. The second floor comprises two further well-proportioned bedrooms, including the main bedroom with ensuite shower room. Outside, the property continues to impress with off-street parking, a landscaped rear garden, and both covered and open patio areas ideal for relaxing or entertaining.
Ideally located on Dufferin Avenue, a stones throw away from a soon to be redeveloped Bangor sea front. This property enjoys easy access to the City Centre, coastal walks, the marina, and a wide range of local amenities, shops, cafés, and reputable schools—making it perfect for families, professionals, and those seeking convenience with character.
Ground Floor
- ENTRANCE PORCH:
- Corniced ceiling
- ENTRANCE HALL:
- Corniced ceiling, ceiling rose, panelled radiator, laminate flooring, understairs storage
- OPEN PLAN KITCHEN / LIVING / DINING AREA:
- 7.98m x 3.4m (26' 2" x 11' 2")
Kitchen area with one and a half bowl stainless steel sink unit, high and low level fitted cupboards, low edge wood block effect worktops, stainless steel under oven with ceramic hob, stainless steel extractor canopy, integrated dishwasher, space for fridge freezer, Tiled slpash back and tiled floor, panneled radiator, corniced ceiling, recessed lighting.
Dining/Living Area, feature fireplace with painted slate surround, brick inset and grannet harth, corniced ceiling, ceiling rose, panneled radiator, - UTILITY /WC
- With a low flush WC vanity wash hand basin, gas boiler, plumed for a washing machine, tiled floor
- REAR HALLWAY:
- Laminate floor, panelled radiator, Upvc double glazed door leading to covered patio area.
First Floor
- LANDING:
- Bright and spacious landing with corniced ceiling
- LOUNGE:
- 4.75m x 4.29m (15' 7" x 14' 1")
Period Features including wall with exposed brick fireplace with granite hearth (not in use) Corniced ceiling, ceiling rose, picture rail, panneled radiator. - BEDROOM (3):
- 3.3m x 2.82m (10' 10" x 9' 3")
Corniced ceiling, panelled radiator - BATHROOM:
- Panel Bath, low flush WC, wall hung vanity unit, corner shower cubicle, chrome heated towel rail, tiled floor, part tiled walls, recess lighting, Extractor fan.
Second Floor
- BEDROOM (1):
- 4.7m x 3.66m (15' 5" x 12' 0")
Corniced ceiling, panneled radiator. - ENSUITE SHOWER ROOM:
- Low flush WC vanity wash hand basin, composite panelled shower cubicle, tiled floor, recess lighting, extractor.
- BEDROOM (2):
- 3.3m x 2.79m (10' 10" x 9' 2")
Corniced ceiling, panelled radiator
Outside
- Off street parking with tarmac surface, landscaped rear garden with covered and opened patio area.
Directions
Dufferin Avenue, Bangor


