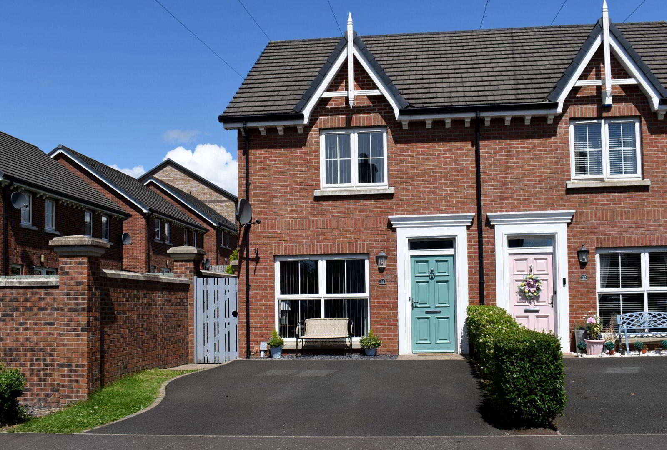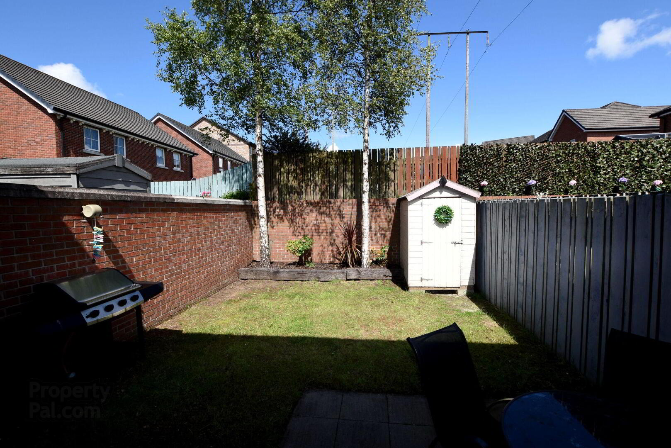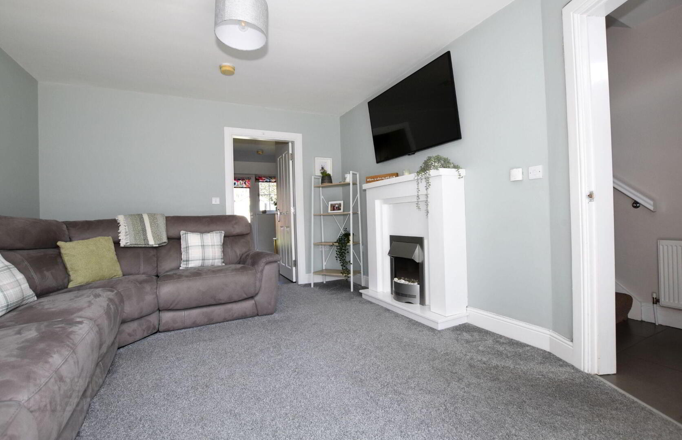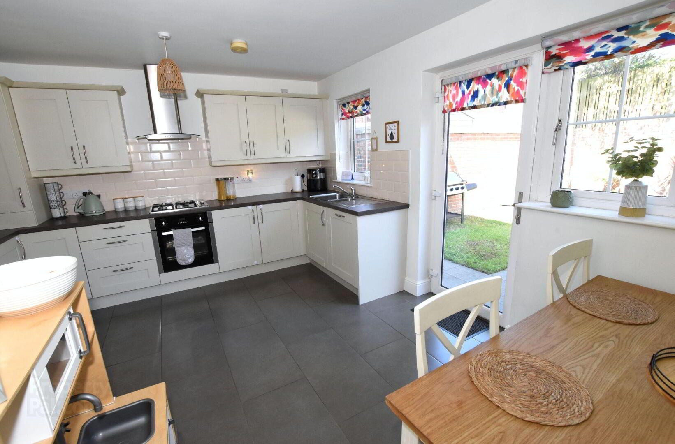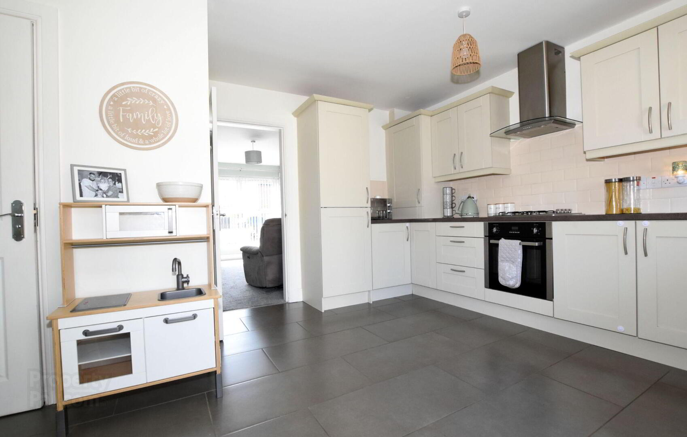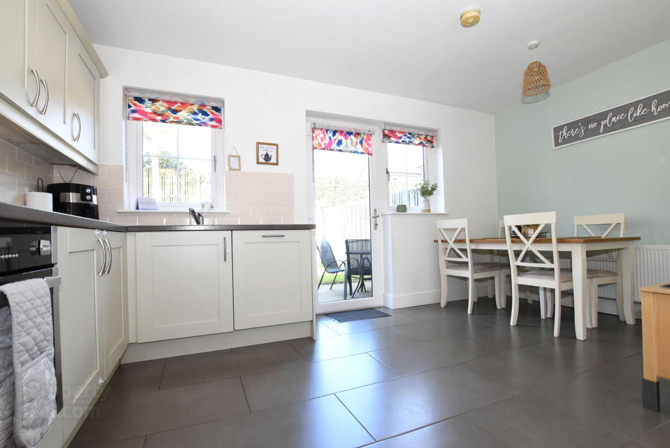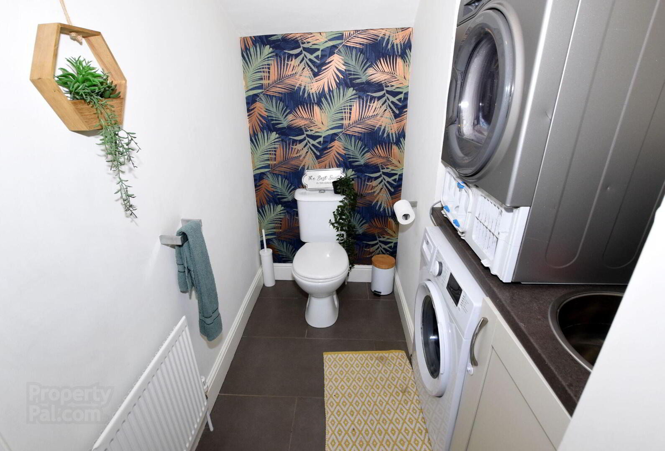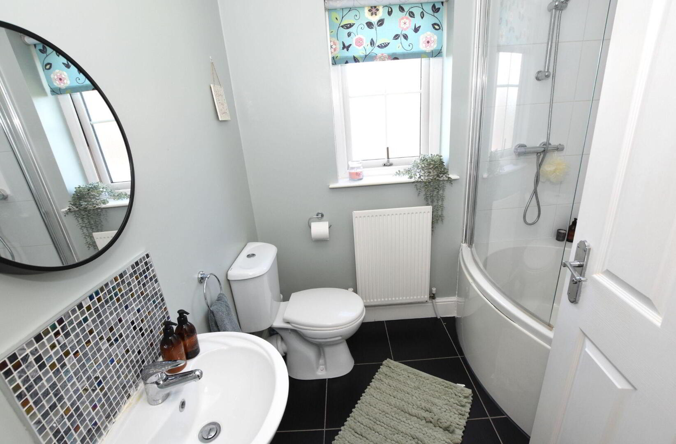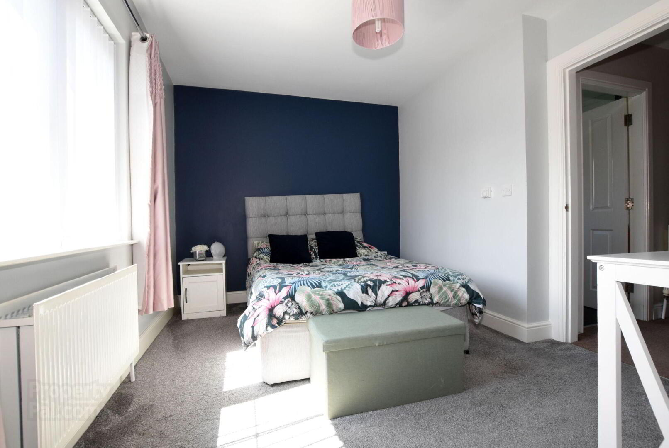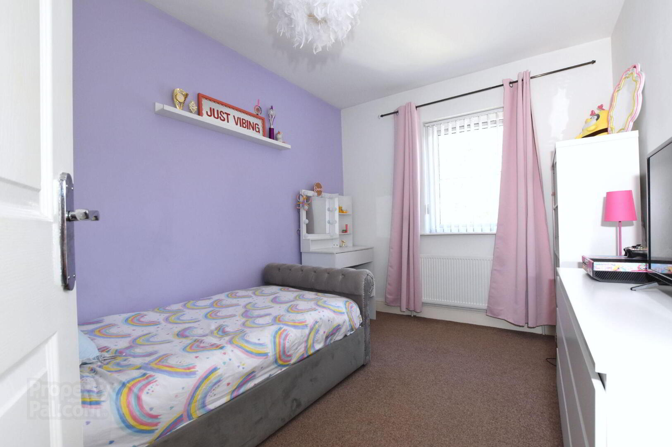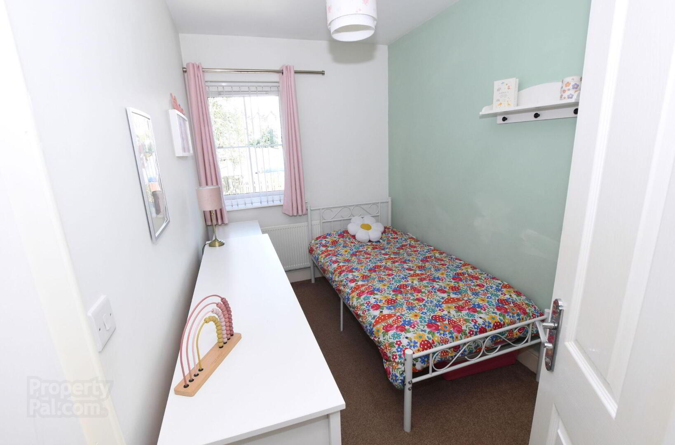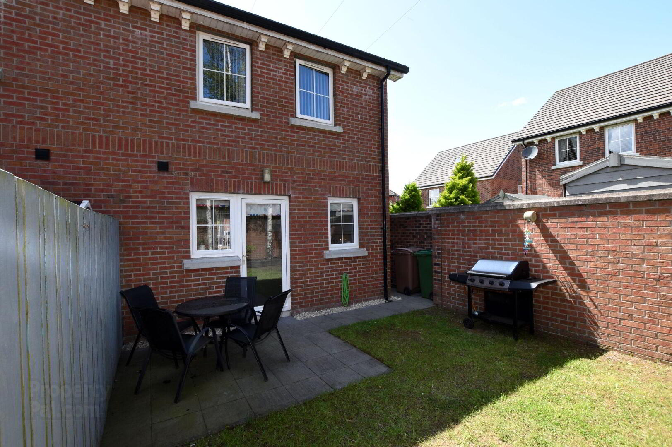14 Sir Richard Wallace Road,
Lisburn, BT28 3ZH
3 Bed Semi-detached House
Price £209,950
3 Bedrooms
1 Bathroom
1 Reception
Property Overview
Status
For Sale
Style
Semi-detached House
Bedrooms
3
Bathrooms
1
Receptions
1
Property Features
Tenure
Freehold
Energy Rating
Heating
Gas
Broadband
*³
Property Financials
Price
£209,950
Stamp Duty
Rates
£909.80 pa*¹
Typical Mortgage
Legal Calculator
In partnership with Millar McCall Wylie
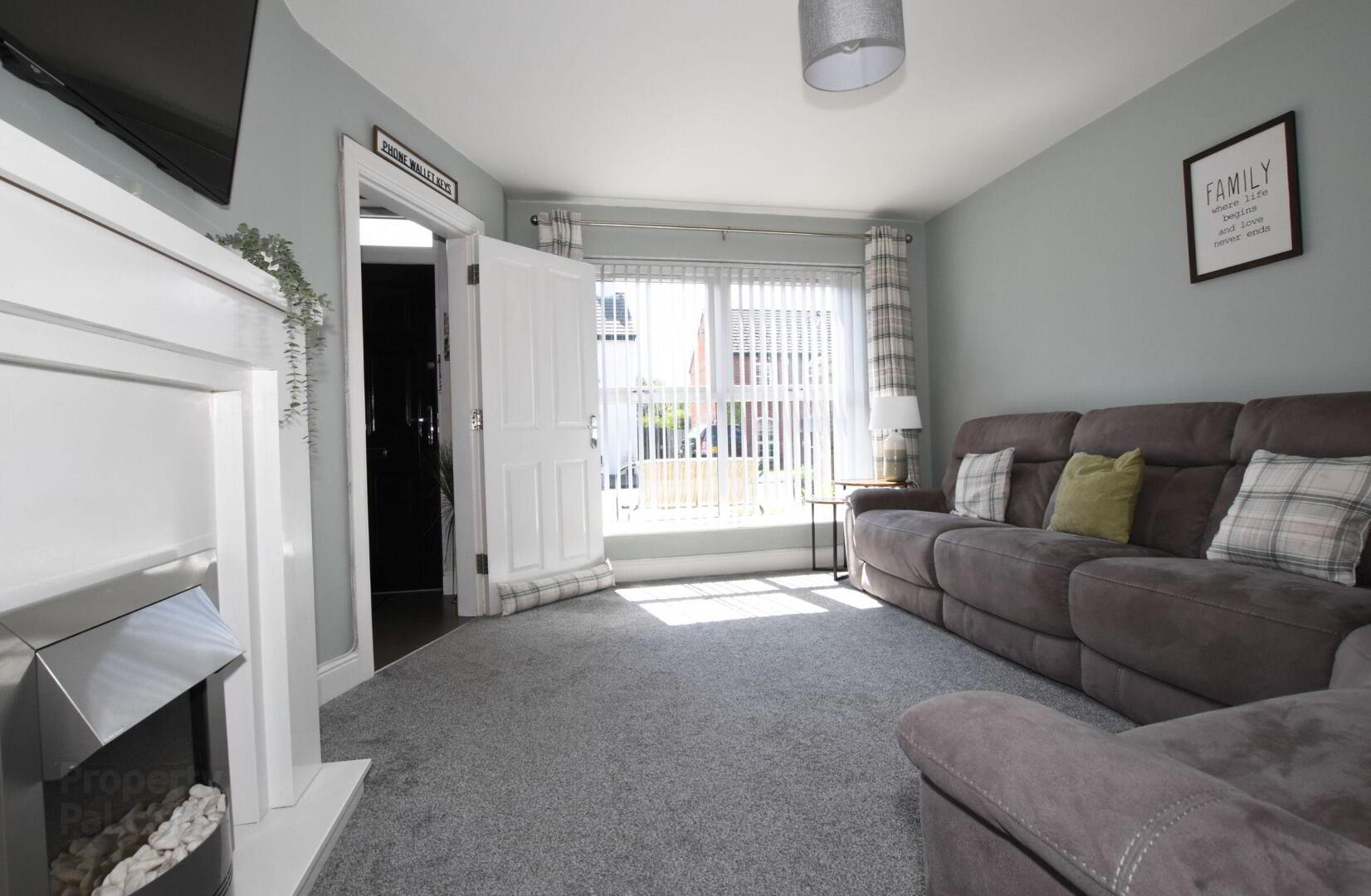
Features
- Semi detached house
- Lounge
- Kitchen/dining
- 3 Bedrooms
- Family bathroom
- Gas heating
- PVC Double Glazing
A lovely three bedroom semi detached house in the ever popular Thaxton area of Lisburn, offering ease of access to Lisburn, Belfast, the international airport and beyond.
The accommodation briefly comprises, on the ground floor, entrance hall, good sized lounge, kitchen with dining area and a WC/ utility. The first floor offers 3 bedrooms and a family bathroom. Outside there is double width parking to the front and an enclosed garden to the rear.No. 14 has gas central heating, PVC double glazing and has an excellent EPC rating of C79
Well presented and with bright modern decor throughout, this home will appeal to many.
Don't be disappointed - book your viewing early with Falloon Estate Agents
Tenure: Freehold
- GROUND FLOOR :
- Entrance hall
- Entrance door with glazed window over. Floor tiling. Single panelled radiator.
- Lounge 4.55m x 3.46m
- Contemporary electric fire in cream fireplace. Double panelled radiator.
- Kitchen/dining 4.63m x 3.63m
- Excellent range of high and low level units in cream shaker style finish. 1.5 bowl stainless steel sink unit, mixer tap. 4 ring gas hob with electric under oven. Stainless steel and glass extractor over. Integrated fridge/freezer. Integrated dishwasher. Gas boiler in cupboard. Floor tiling. Part tiled walls. Double panelled radiator. Glazed PVC door to rear garden.
- WC / Utility
- Low flush WC. Sink unit and cupboard. Plumbed for washing machine. Splashback tiling. Tiled floor. Extractor fan.
- FIRST FLOOR:
- Landing
- Airing cupboard. Access to roofspace. Single panelled radiator.
- Bedroom 1 4.61m x 2.69m
- Double panelled radiator.
- Bedroom 2 3.45m x 2.55m
- Single panelled radiator.
- Bedroom 3 3.55m x 2.0m
- Single panelled radiator.
- Bathroom
- White suite comprising shaped bath with chrome thermostatic shower over, glazed screen. Semi pedestal wash hand basin, mixer tap. Tiled splashback. Low flush WC. Tiled floor. Part tiled walls. Single panelled radiator. Extractor fan. Spot lights
- Outside
- Double width tarmac parking to front. Gate to enclosed rear garden. Paved paths, pebbled bed and lawned area. Rear garden in lawn with paved paths and patio. Part brick, part fenced boundaries. Outside tap.
- Required info under Trading Standards Guidance
- TENURE We have been advised the tenure for this property is leasehold, we recommend the purchaser and their solicitor verify the details. RATES PAYABLE Details from the LPSNI website - estimated rates bill £ 909.80


