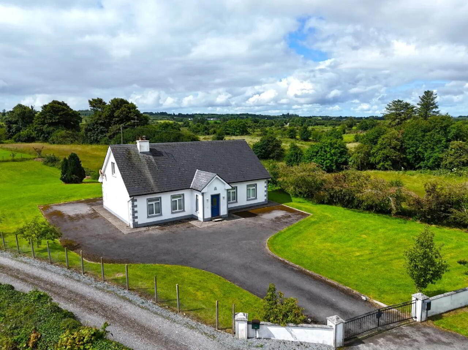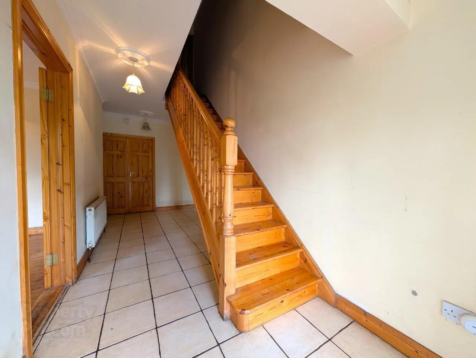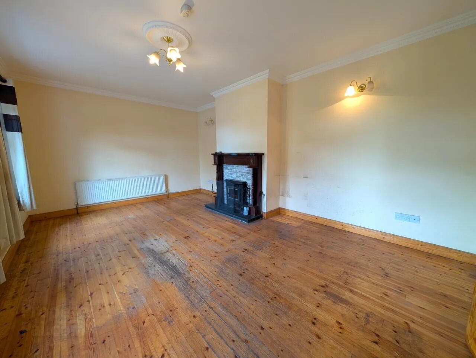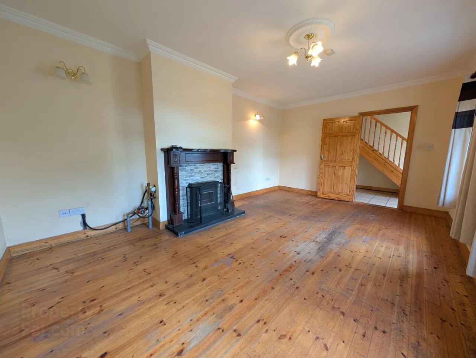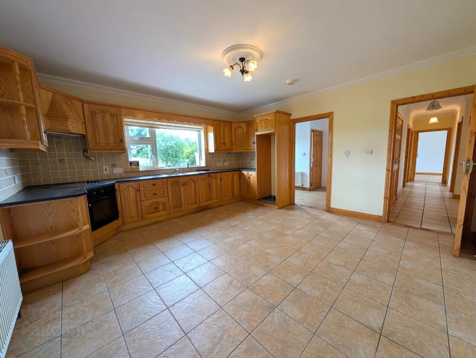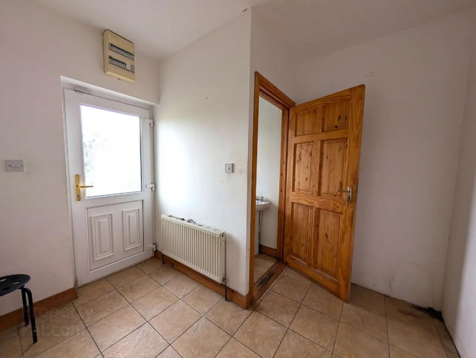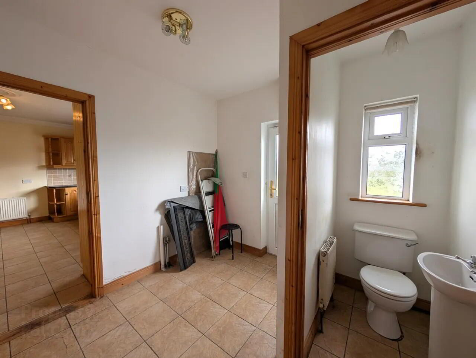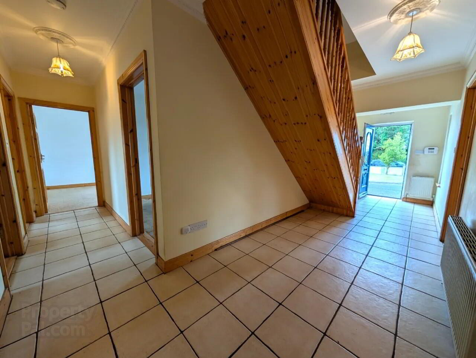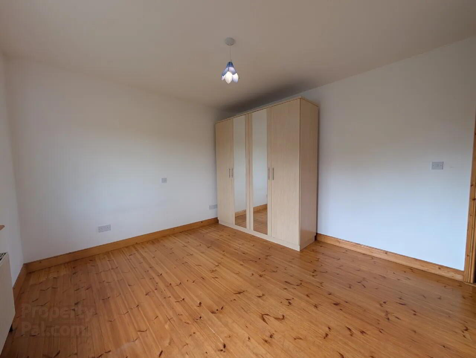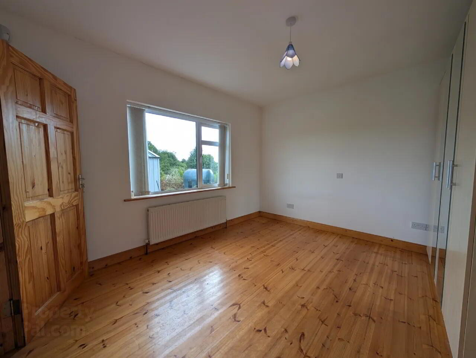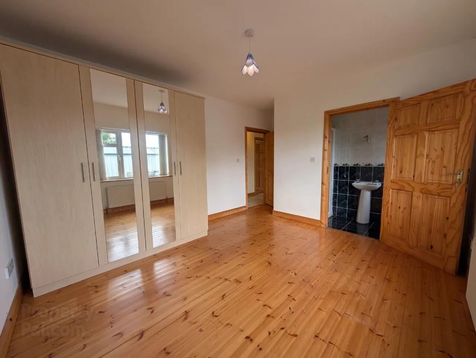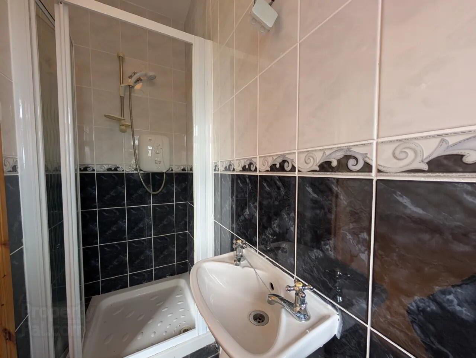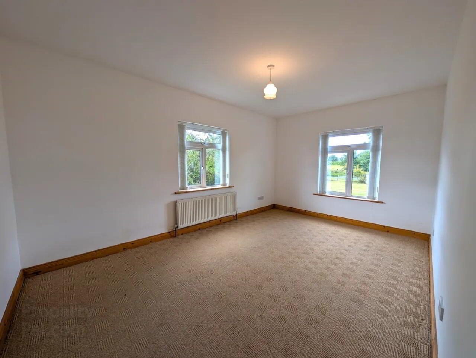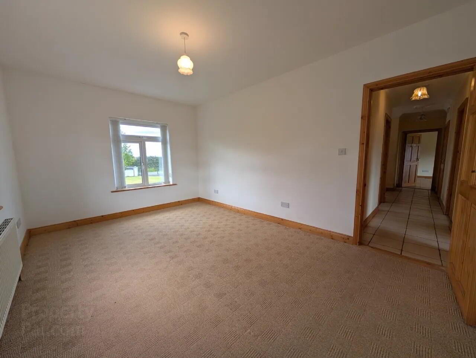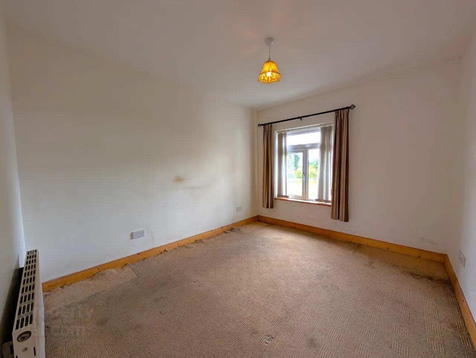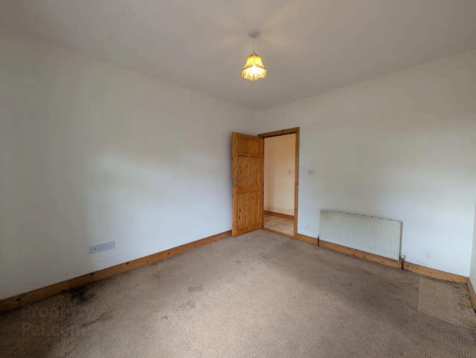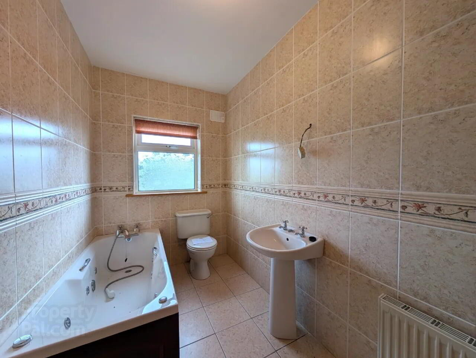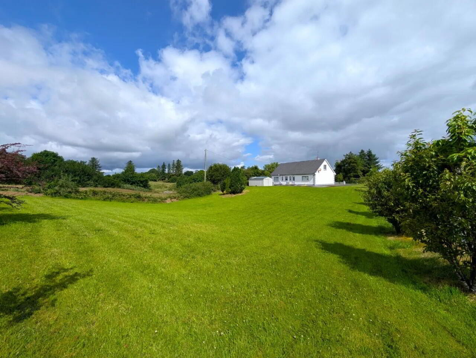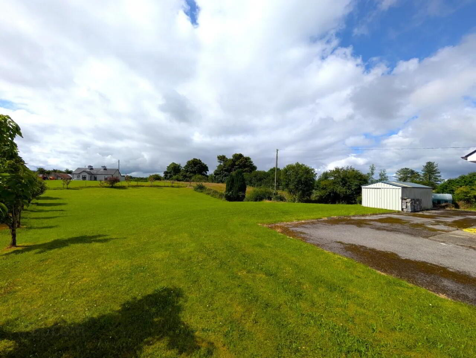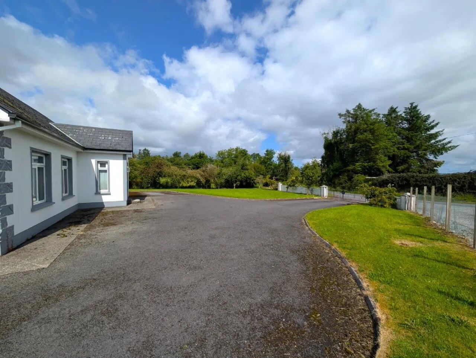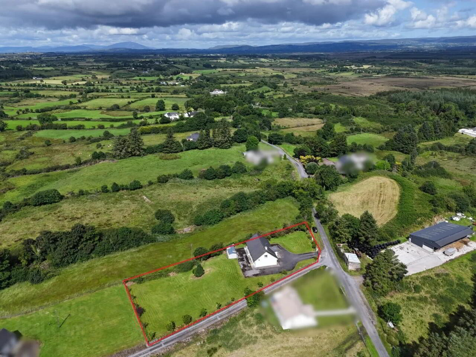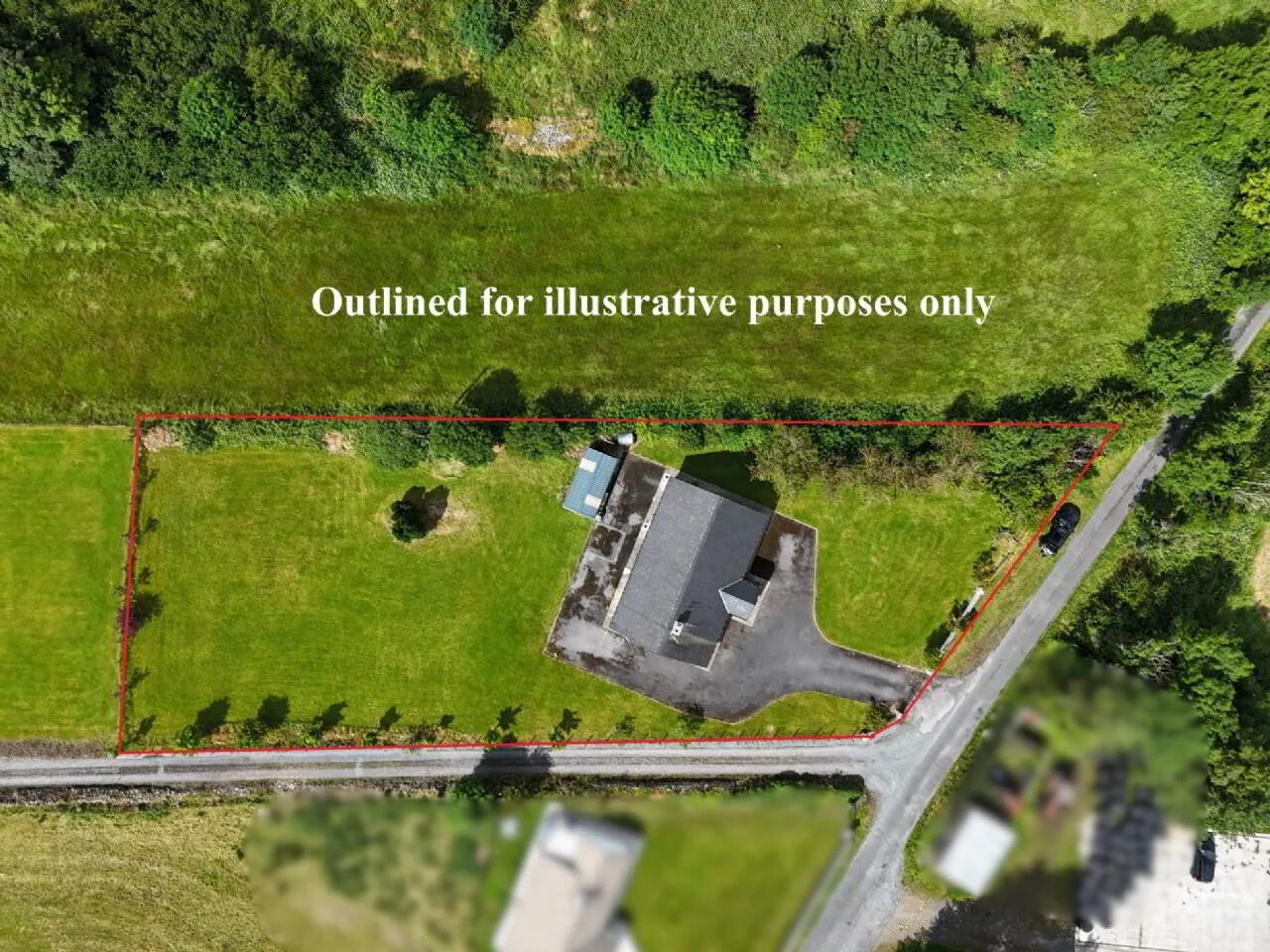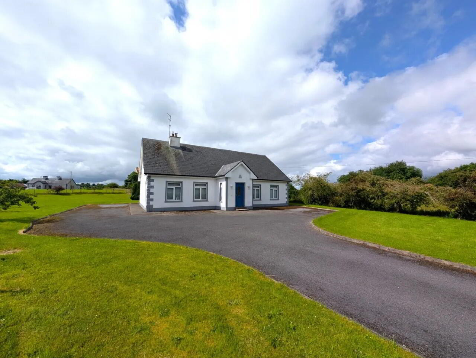Bushfield
Charlestown, F12W892
3 Bed House
Asking Price €250,000
3 Bedrooms
3 Bathrooms
Property Overview
Status
For Sale
Style
House
Bedrooms
3
Bathrooms
3
Property Features
Tenure
Not Provided
Energy Rating

Heating
Oil
Property Financials
Price
Asking Price €250,000
Stamp Duty
€2,500*²
Property Engagement
Views All Time
31
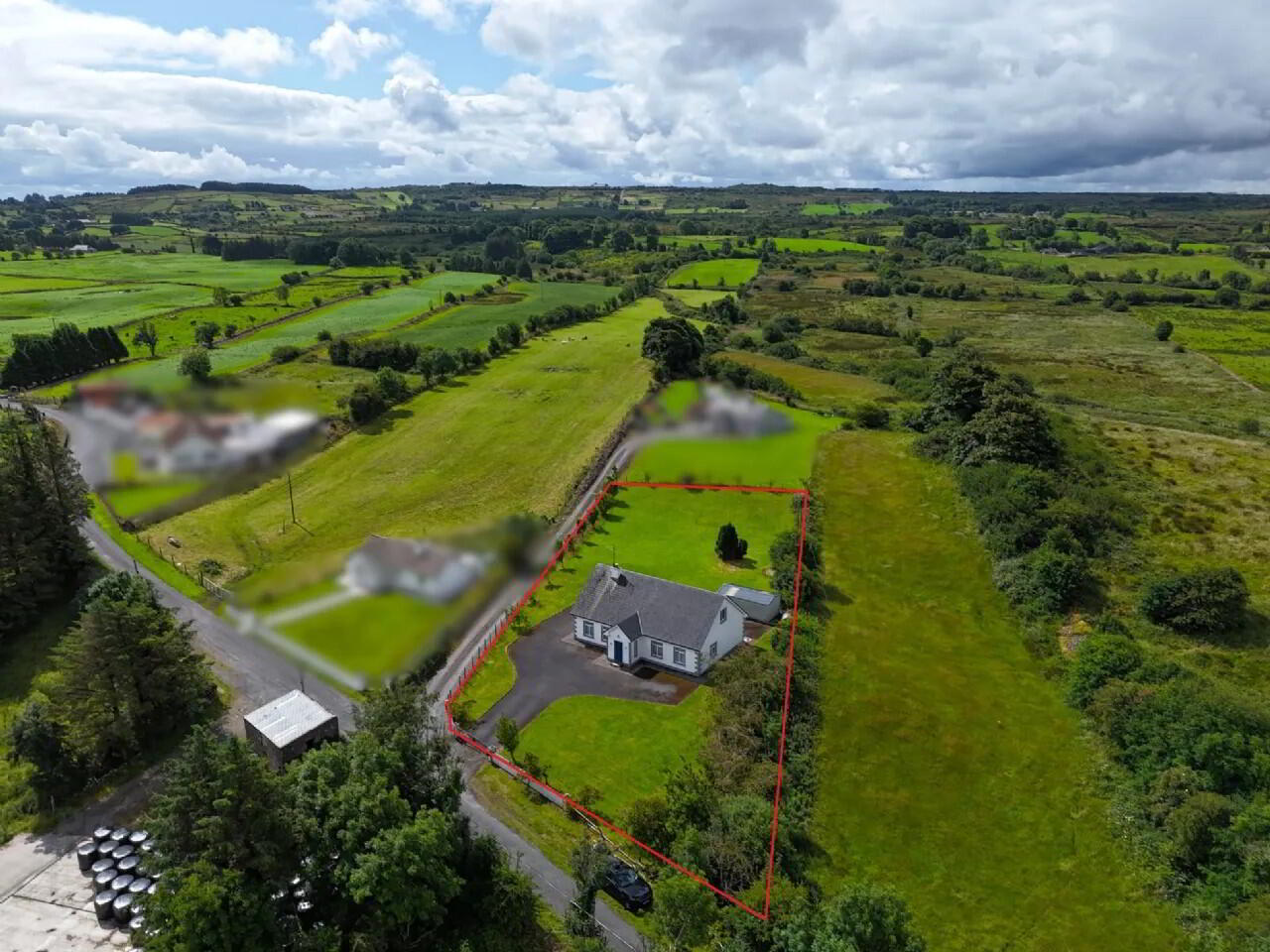
Features
- Oil-Fired Central Heating
- Quiet area
- Large property
Built in 2002, this property is constructed of block with a pitched, slate roof. It comes to the market in good condition but would benefit from some modernisation. There are three double bedrooms, along with a spacious living room and large kitchen. There is also a large loft area, which is accessible via a staircase and is fully insulated, which offers great potential to expand upwards with two or three extra bedrooms. Including this loft space, to gross internal area of the property stretches to an impressive 193sqm.
The house sits on a large, well-defined site with a well kept lawn to the front, a large lawn to the rear, and off-street parking via a tarmac drive to the front, side and rear, There is a Steeltech shed to the rear and the house is serviced by a septic tank on-site.
To see current offers or place your own offer on this property, please visit SherryFitz.ie and register for your mySherryFitz account. Hallway 6.7m x 2m Large entrance hall with tiled floor and staircase leading to the frist floor.
Living Room 3.6m x 5.5m Large room to the front of the house with solid timber floor, coving and fitted light futures to the ceiling, in-set stove with a timbe surround and granite hearth.
Kitchen/Dining Room 4.7m x 4.4m With tiled floor, solid fitted kitchen with integrated oven and hob with tile splashback and large window looking out to the rear of the house.
Utility Room 2.7m x 2.9m With tiled floor, plumber for washing machine and a door leading to the back yard.
WC 0.9m x 1.5m With tiled floor, WC and wash hand basin.
Bedroom 1 3.6m x 3m Double room to the front of the house with carpet floor.
Bedroom 2 4.8m x 3.2m Double room to the front of the house with carpet floor and double aspect windows allowing for lots of natural light.
Bedroom 3 3.7m x 3.5m Double room to the rear of the house with timber floor. En-Suite (0.8m x 2.5m) Fully tiled with WC, wash hand basin and shower.
Bathroom 1.7m x 3.5m Fully tiled with WC, wash hand basin and bathtub.
First Floor 14.1m x 5.2m Undeveloped attic space which is floored and insulated with windows on either gable wall, allowing for easy conversion.
BER: C2
BER Number: 118552983
Energy Performance Indicator: 176.08
Charlestown is a charming town in County Mayo. It is located at the crossroads of two National Primary routes, the N17 and the N5. Charlestown has a population of approximately 800 people, and locals are well served in terms of amenities. The town itself is well planned with wide open streets and parking facilities.
BER Details
BER Rating: C2
BER No.: 118552983
Energy Performance Indicator: 176.08 kWh/m²/yr

