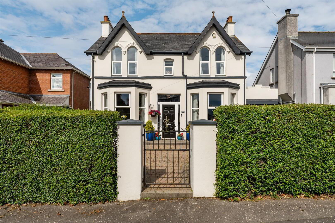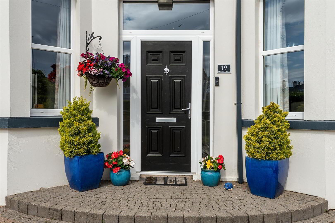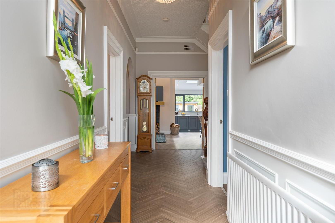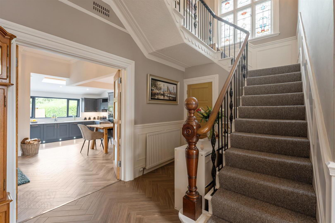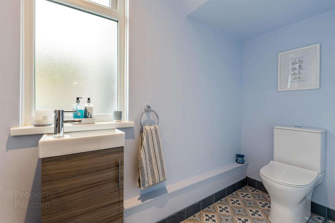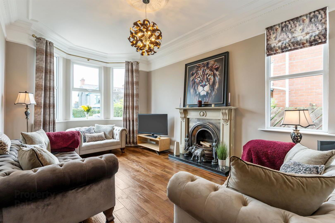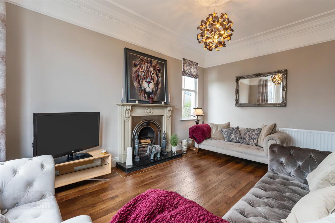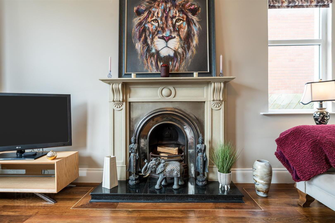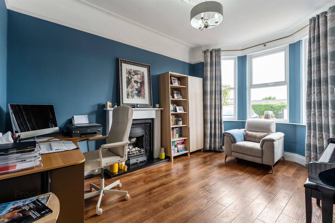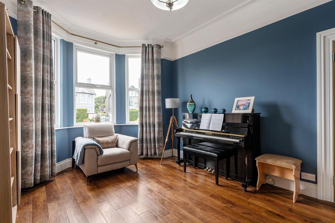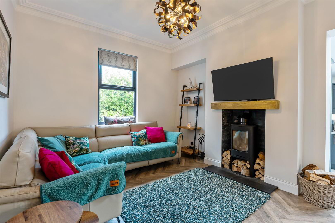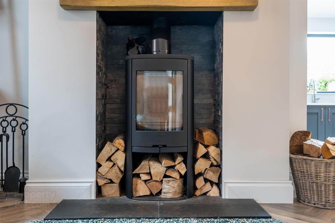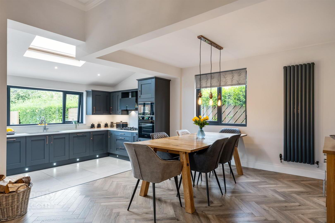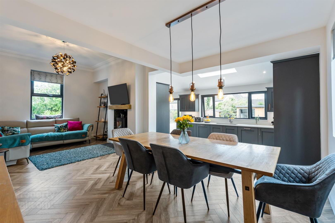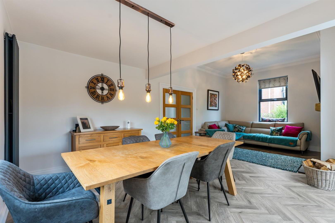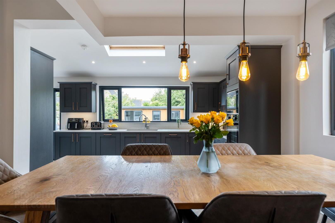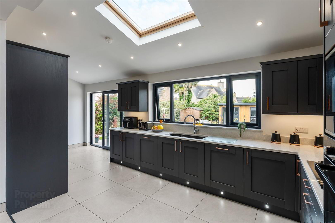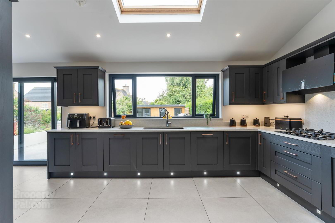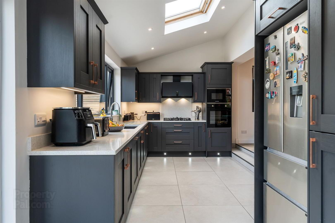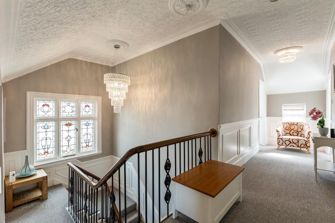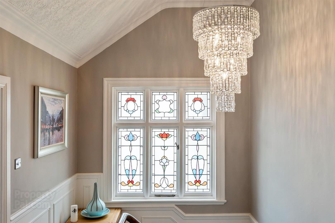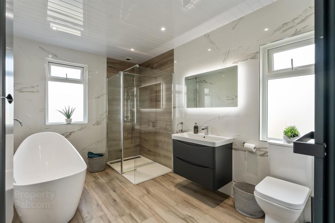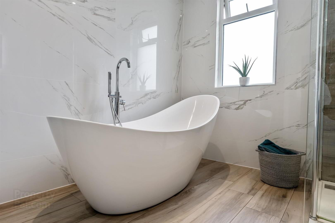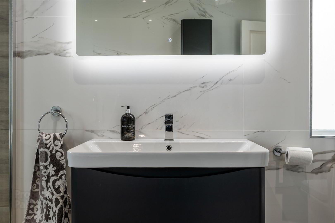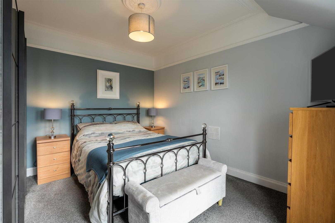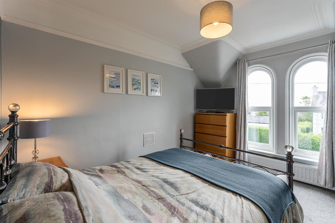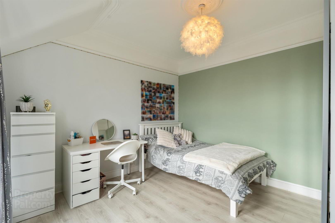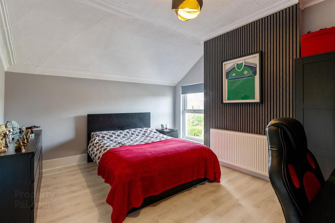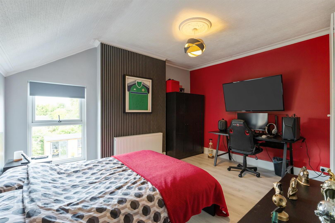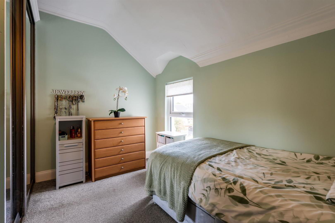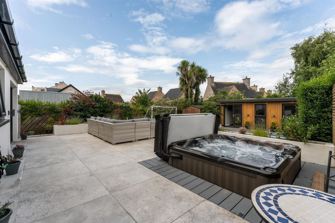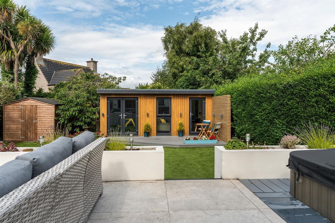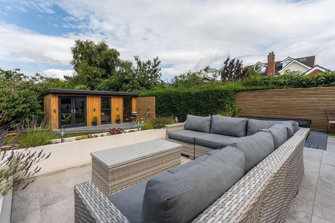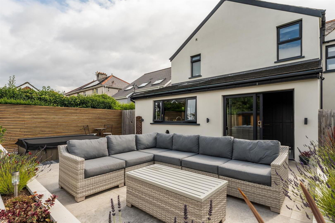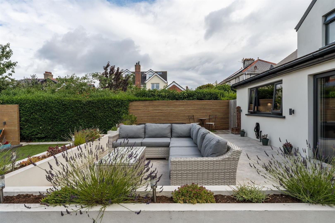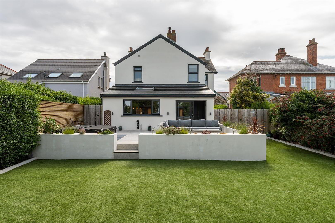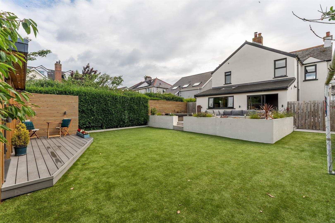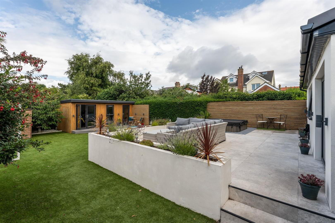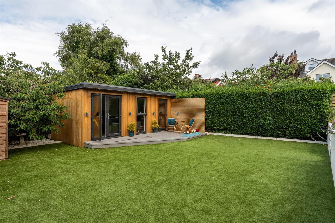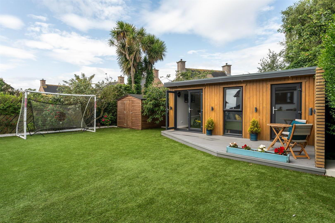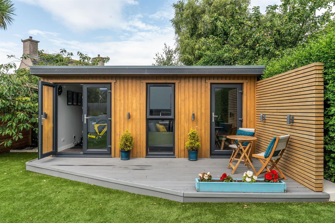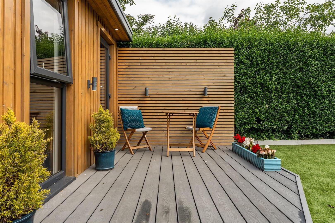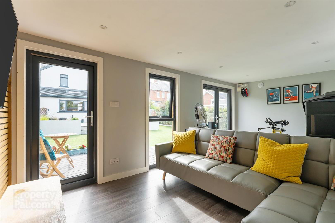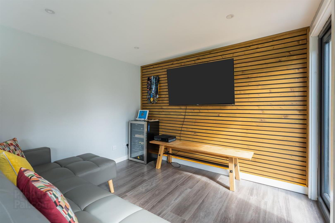19 College Avenue,
Bangor, BT20 5HJ
4 Bed Detached House
Offers Over £625,000
4 Bedrooms
2 Bathrooms
3 Receptions
Property Overview
Status
For Sale
Style
Detached House
Bedrooms
4
Bathrooms
2
Receptions
3
Property Features
Tenure
Leasehold
Energy Rating
Broadband
*³
Property Financials
Price
Offers Over £625,000
Stamp Duty
Rates
£2,861.40 pa*¹
Typical Mortgage
Legal Calculator
In partnership with Millar McCall Wylie
Property Engagement
Views All Time
812
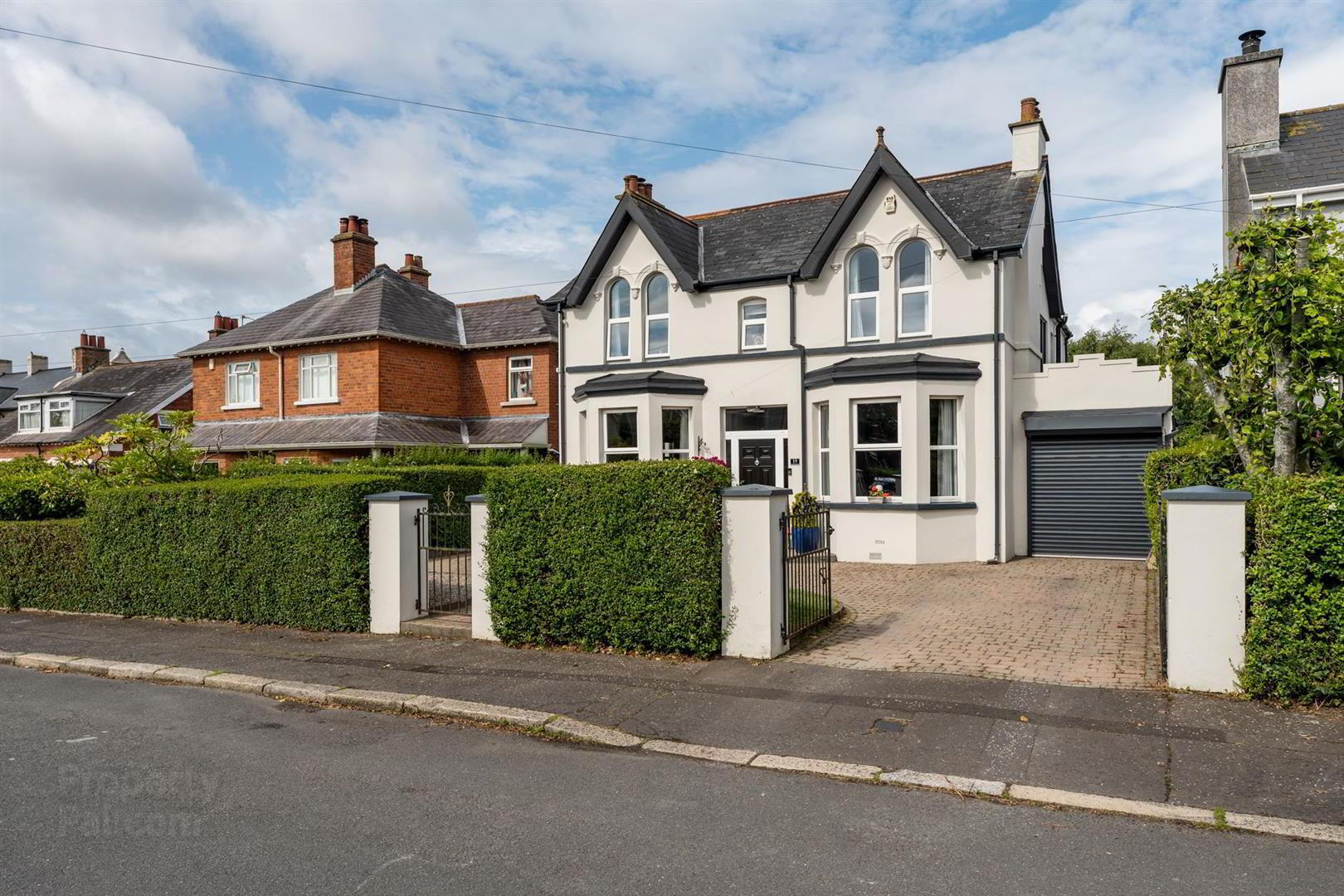
Features
- Location, Character & Charm
- Period Detached Ballyholme Residence
- 4 Bedroom & 2+ Receptions
- Magnificent Kitchen
- Ground Floor Wash Room & First Floor Family Bathroom
- Gas Fired Heating System
- Attached Garage & Separate Home Office
- Garden to Both Front & Rear
It is with much pleasure that Ulster Property Sales offer for sale this superior detached period residence which boasts a prestigious Ballyholme address which is sure to appeal to a wide spectrum of discerning purchasers. Only a short stroll from the beach for those who enjoy coastal walks, convenience is also at hand to the city centre shops, schools, restaurants and Marina, moreover the Yacht club, Bangor Golf Club and Ward Park are all nearby. Upon inspection viewers will immediately appreciate the characteristic entrance hallway with its appealing tiled flooring half panelled walls and the practical adjacent cloak room and pleasing wash room. There is a wealth of generous reception space afforded by the charming lounge with its attractive fireplace, the impressive family room also with a striking fireplace and special mention must be made of the excellent living/dining area with feature wood burning stove. From here there is open plan access to the magnificent modern kitchen with its Fenwick graphite grey high and low level units, quartz worktops and extensive range of integrated appliances. This exceptional home enjoys a traditional generously proportioned 4 bedroom layout and viewers shall be further enticed by the exceptional family bathroom. At first floor level attention must also be given to the unique feature stained glass landing window.
Outside to the front there is a ample car parking and access to the attached garage and another feature which is sure to appeal nowadays is the versatile home office. The enclosed rear garden is laid in artificial grass for ease of maintenance and there is a raised paved patio, ideal for those summer barbecues.
- ACCOMMODATION
- Composite entrance door into ...
- ENTRANCE HALL
- Ceramic tiled floor. Half panelled walls. Walk-in cloak room.
- LOUNGE 5.44m x 3.45m (17'10" x 11'4")
- Open fireplace with cast iron surround and granite hearth, Sandstone effect mantel. Karndean flooring. Cornice. Picture rail.
- FAMILY ROOM 4.60m x 3.40m (15'1" x 11'2")
- Open fireplace with cast iron surround and granite hearth, wood mantel. Karndean flooring. Cornice. Picture rail.
- WASH ROOM
- Comprising: Vanity unit with inset wash hand basin and mixer taps. W.C. Ceramic tiled floor. Anthracite heated towel rail.
- LIVING/DINING AREA 6.96m x 3.61m (22'10" x 11'10")
- Distressed oak LVT flooring. Open fireplace with wood burning stove, tiled surround and slate hearth. Cornice. Open plan to ...
- KITCHEN 6.88m x 2.67m (22'7" x 8'9")
- Range of Fenwick Graphite Grey high and low level cupboards and drawers with Quartz surfaces. Built-in Nordmende 5 ring gas hob and oven with microwave. Esto extractor canopy with integrated fan and light. Blanco 11/2 tub ceramic sink with single drainer and Quouker mixer tap. Integrated dishwasher. Plumbed for washing machine. Ceramic tiled floor. 10 Downlights. Anthracite heated towel rail. Double glazed Velux window.
- STAIRS TO LANDING
- Feature stained glass window. Cornice. Half panelled walls to dado.
- BATHROOM
- White suite comprising: Free standing bath with mixer tap and telephone shower attachment. Walk-in shower with telephone and Drencher. Vanity unit with wash hand basin and mixer taps. W.C. Tiled walls. Ceramic tiled floor. PVC panelled ceiling with 8 Downlights. Anthracite heated towel rail.
- BEDROOM 1 4.29m x 3.63m (14'1" x 11'11")
- BEDROOM 2 3.94m x 3.43m (12'11" x 11'3")
- Cornice. Picture rail. Ceiling rose.
- BEDROOM 3 4.29m x 3.63m (rear) (14'1" x 11'11" (rear))
- Cornice. Picture rail. Ceiling rose.
- BEDROOM 4 (Side) 3.45m x 3.40m (11'4" x 11'2")
- OUTSIDE
- ATTACHED GARAGE 4.65m x 2.08m (15'3" x 6'10")
- Electric roller door. Light and power. Gas boiler.
- FRONT
- Ample parking
- REAR
- Enclosed garden in artificial grass. Raised paved patio. Lights and tap.
- HOME OFFICE 5.38m x 2.95m (17'8" x 9'8")
- Light and power. 8 Downlights. uPVC double glazed French doors leading to composite decking.


