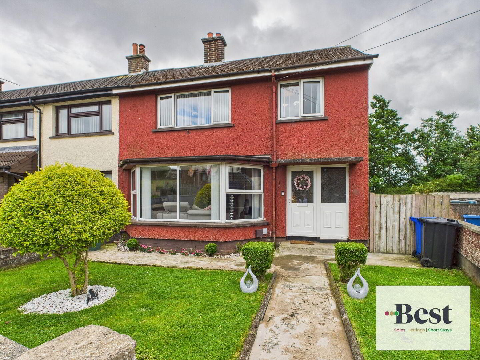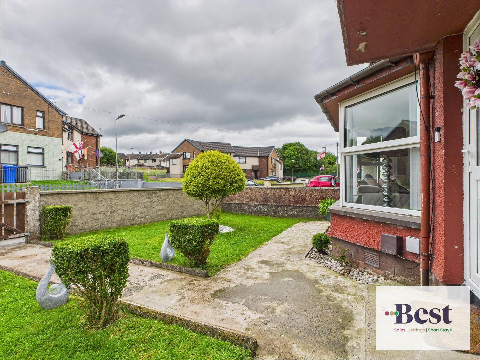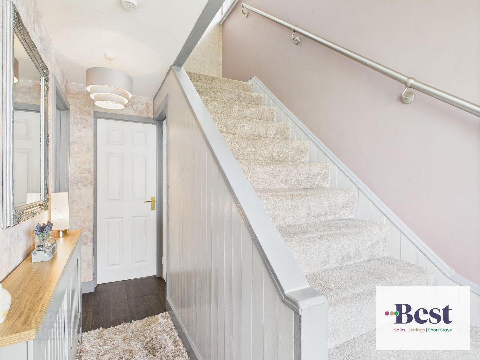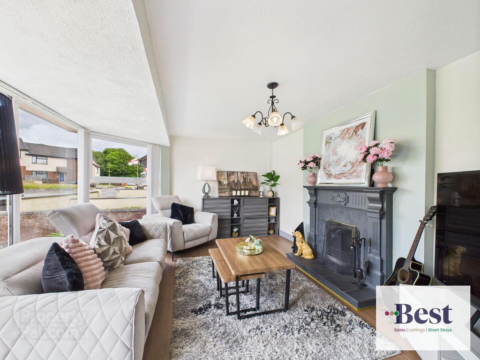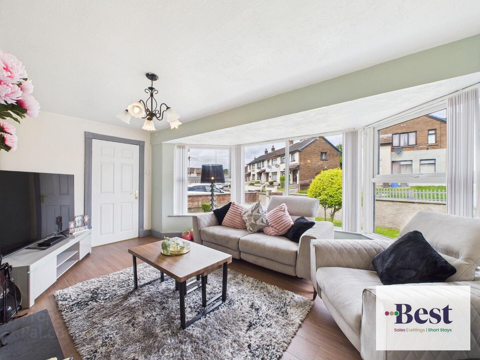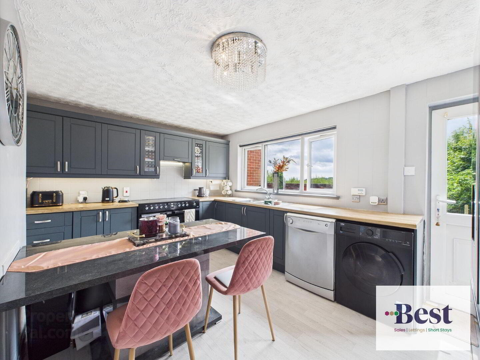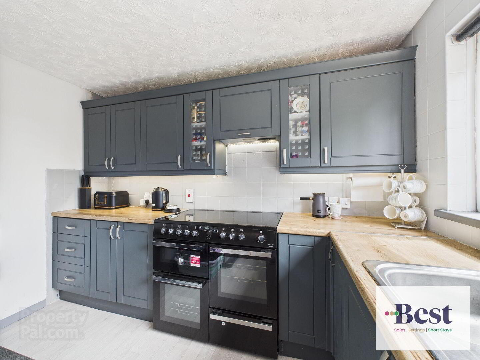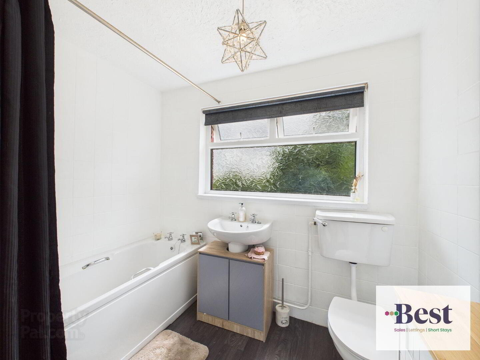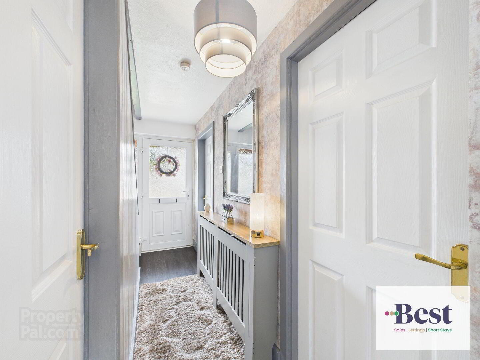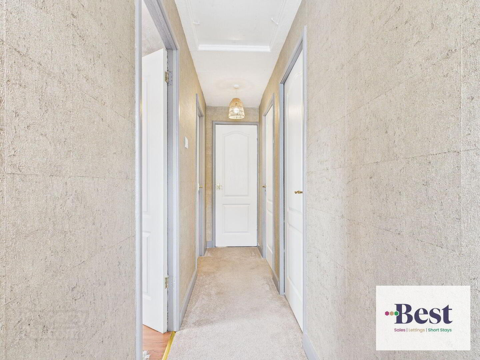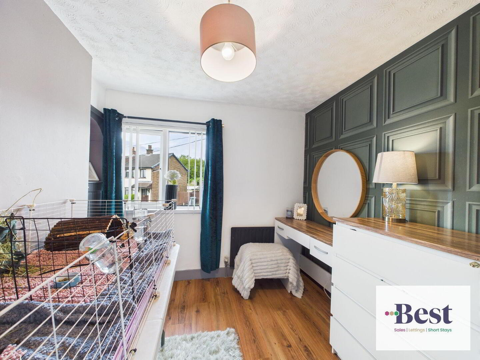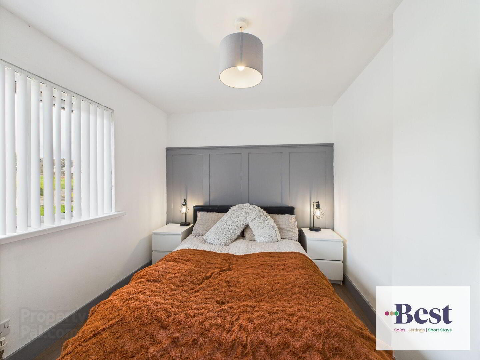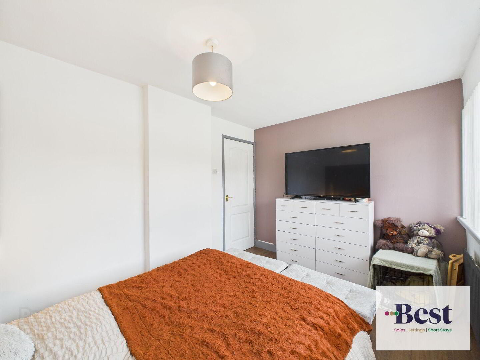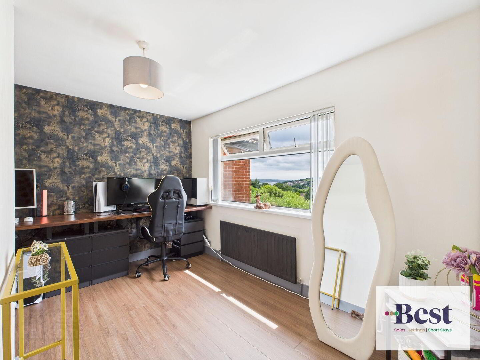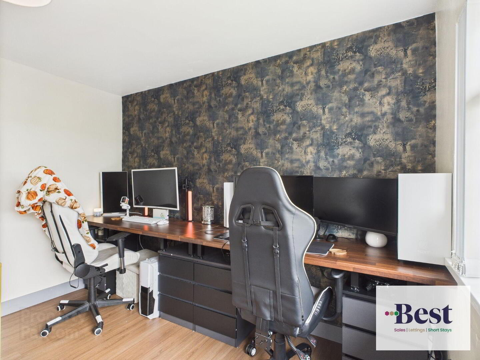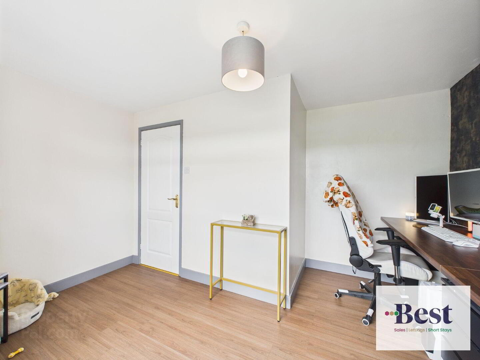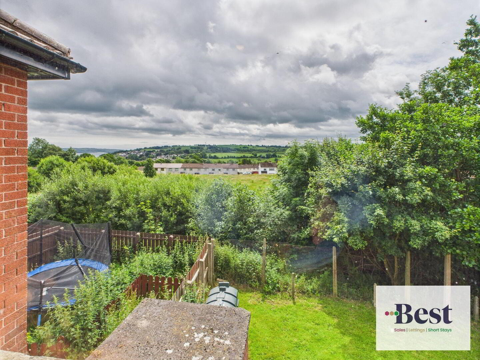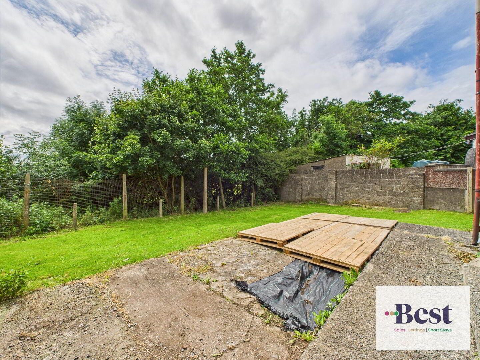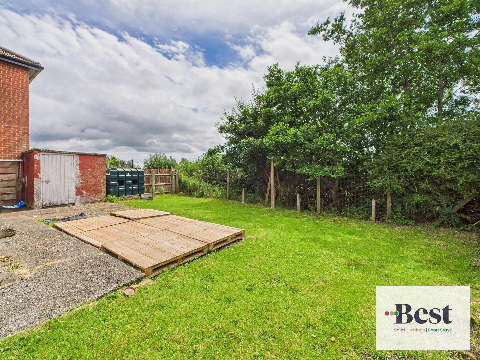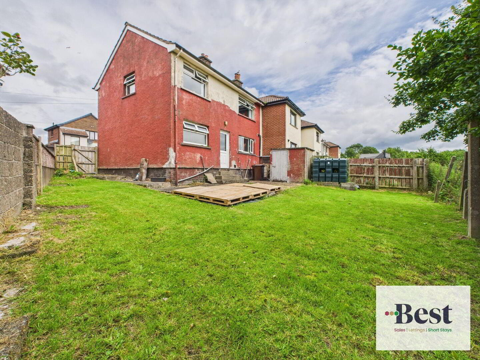23 Fairway,
Larne, BT40 2BB
4 Bed Semi-detached House
Offers Around £109,950
4 Bedrooms
1 Bathroom
1 Reception
Property Overview
Status
For Sale
Style
Semi-detached House
Bedrooms
4
Bathrooms
1
Receptions
1
Property Features
Tenure
Not Provided
Energy Rating
Heating
Oil
Broadband
*³
Property Financials
Price
Offers Around £109,950
Stamp Duty
Rates
£475.20 pa*¹
Typical Mortgage
Legal Calculator
In partnership with Millar McCall Wylie
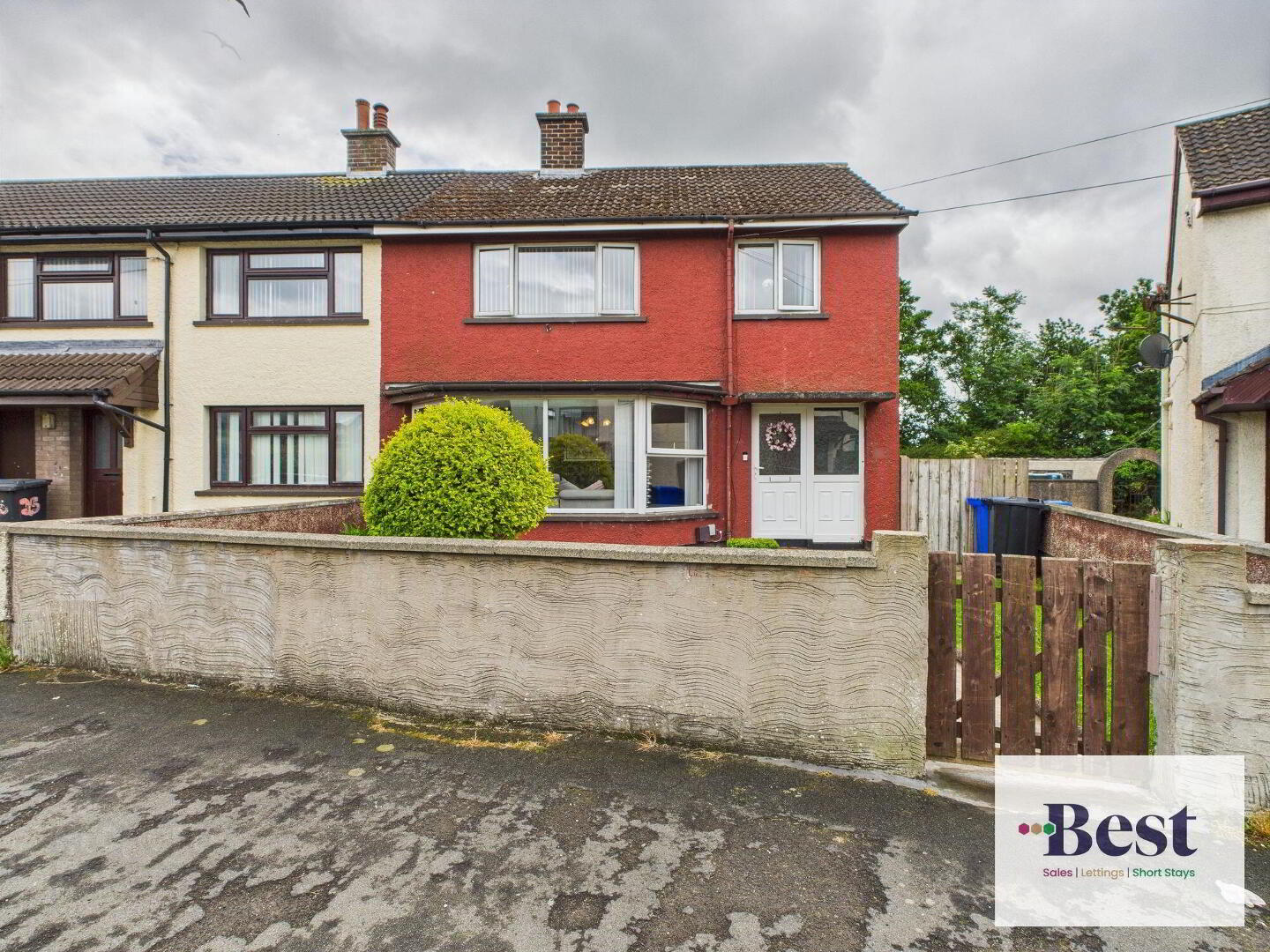
A deceptively spacious mid-terrace home. Offering four bedrooms, a large living room, and a generous back garden with brilliant views and side access. A great layout and desirable features throughout, early viewing is highly recommended.
Semi-detachedLarge living room
Open plan kitchen / dining
Downstairs bathroom with shower and bath
Four bedrooms
Wood-effect flooring throughout most rooms
Under-stairs storage
Oil-fired central heating
Double glazing throughout
Boiler house/storage shed in rear garden
Enclosed front and rear garden with side access from front to rear
Excellent uninterrupted views
Garden details: Enclosed Garden, Front Garden, Private Garden, Rear Garden
Electricity supply: Mains
Heating: Oil
Water supply: Mains
- Entrance hall 3.59m x 0.9m
- Wood-effect flooring, wallpapered walls, white PVC front door, under-stair storage. Provides access to living room, kitchen and bathroom.
- Living room 3.7m x 5.09m
- Spacious living room with wood-effect laminate flooring and neutral décor. Large bay-style window allowing for excellent natural light. Feature fireplace with black mantel and surround.
- Kitchen 4.5m x 3.15m
- Large kitchen/ dining area with a generous range of high and low level shaker-style units. Grey tiled splashback and light grey wood-effect flooring. Integrated double oven, five-ring electric hob, and pull out extractor. Double glazed white PVC rear-facing windows and white pvc door leading to back garden.
- Bathroom 2.11m x 2.48m
- Fully tiled bathroom with wood-effect laminate flooring. Includes pedestal sink, low flush WC, bath with electric shower, and double glazed frosted window.
- FIRST FLOOR:
- Bedroom 1 2.73m x 2.42m
- Single bedroom with wood-effect flooring and feature wallpapered wall.
- Bedroom 2 2.69m x 3.66m
- Good-sized double bedroom with wood-effect flooring and panelled feature wall. Space for wardrobe and additional furniture.
- Bedroom 3 3.9m x 3.22m
- Spacious L-shaped bedroom with wood-effect flooring. Versatile space, ideal as a bedroom or office. Offering excellent views of Larne town and the Irish sea.
- Bedroom 4 3.14m x 2.17m
- Good sized single bedroom
- Outside
- Enclosed rear garden with lawn and patio area. Includes boiler house/storage shed and side access from front garden. Front garden laid in lawn with boundary hedge. Oil tank also situated in back garden. PLEASE NOTE: We have not tested any appliances or systems at this property. Every effort has been taken to ensure the accuracy of the details provided and the measurements and information given are deemed to be accurate however all purchasers should carry out necessary checks as appropriate and instruct their own surveying/ legal representative prior to completion.


