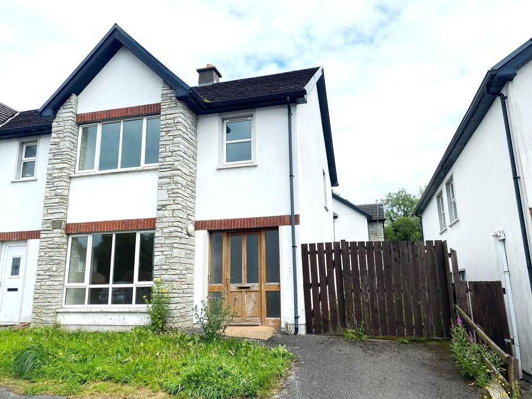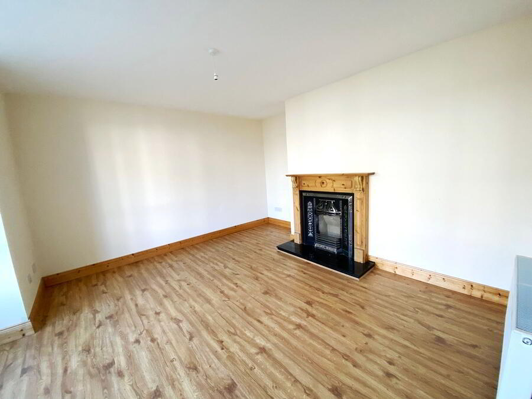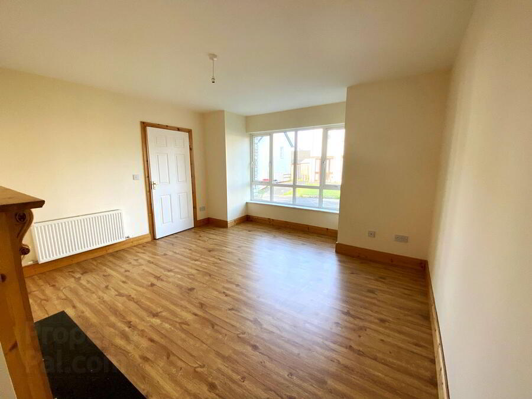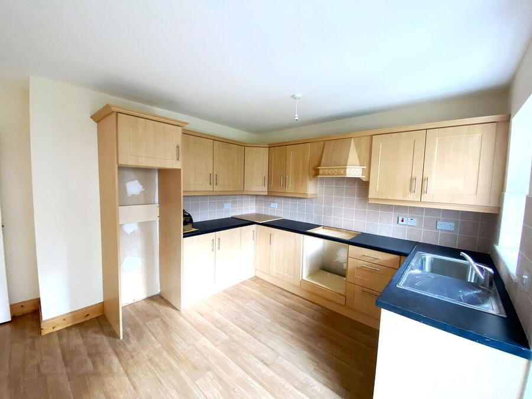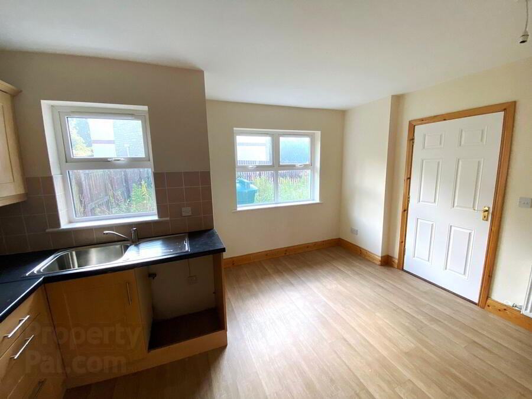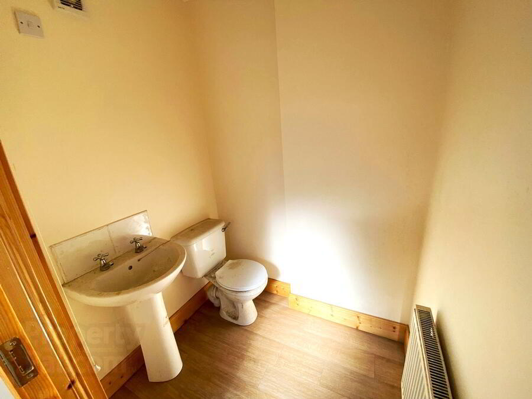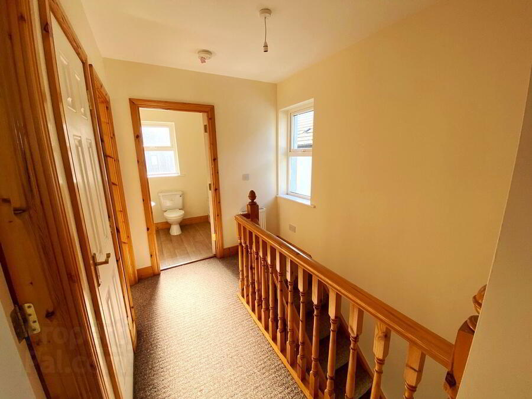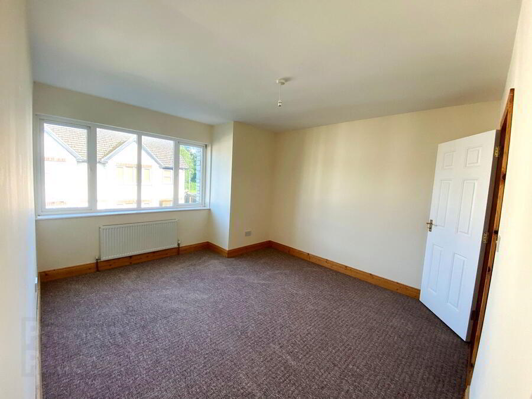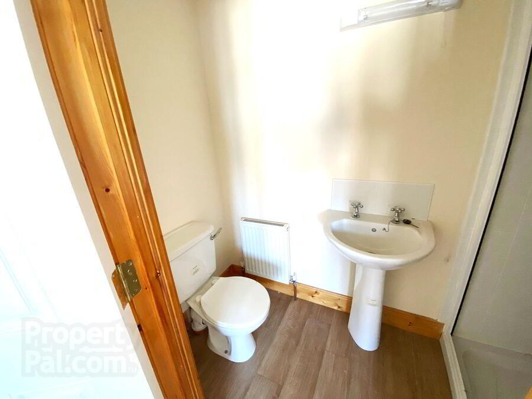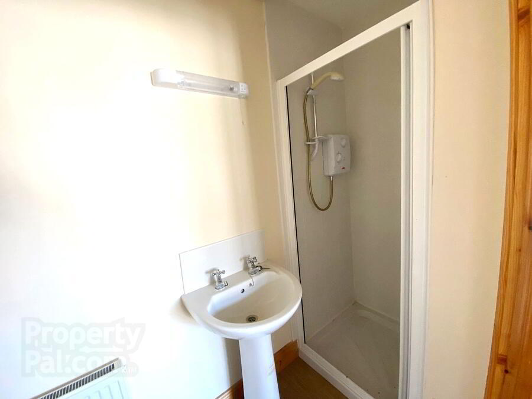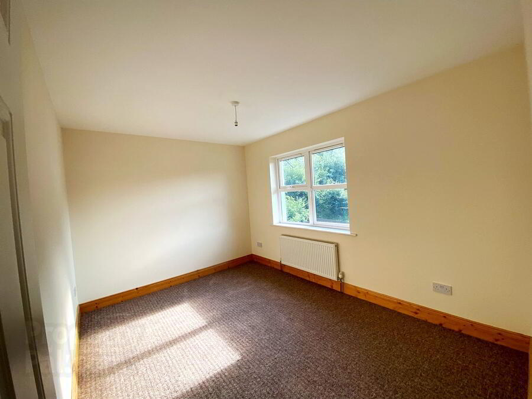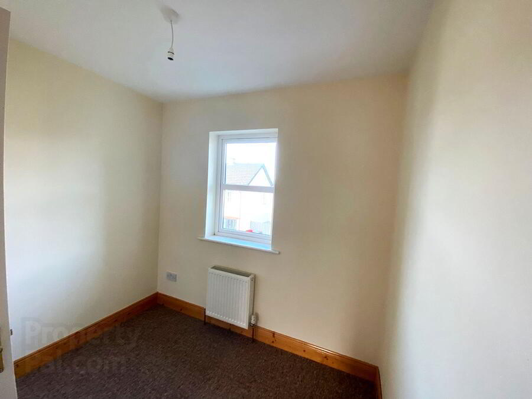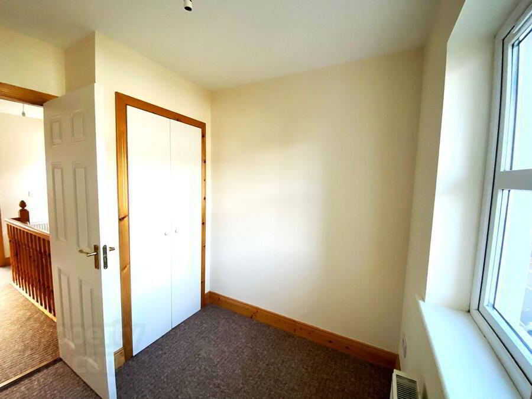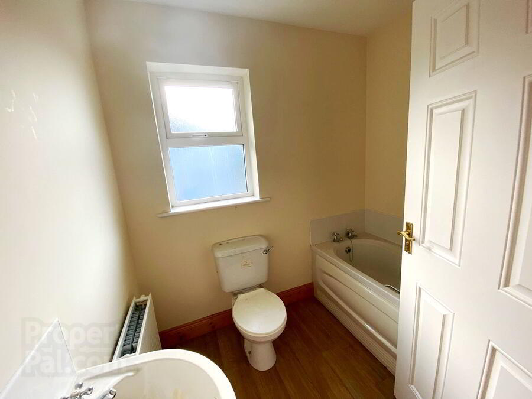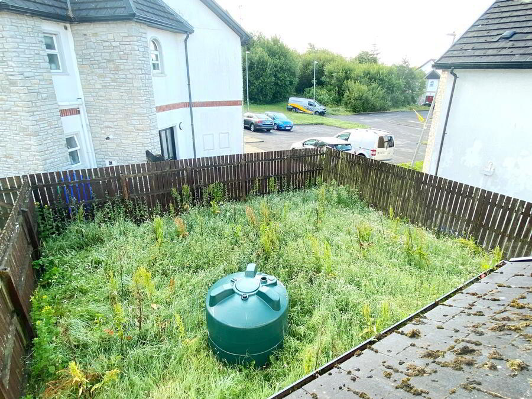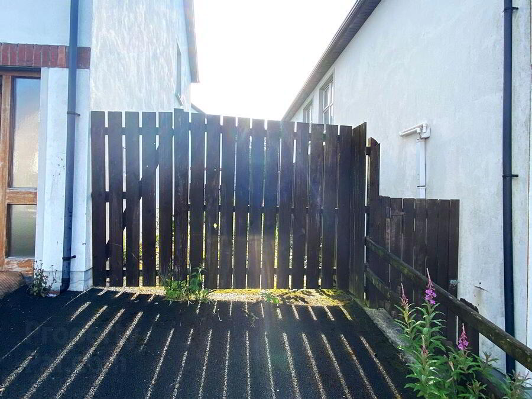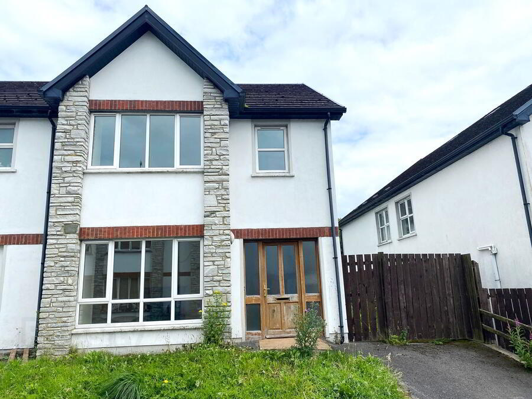42 Forest Park,
Killygordon, F93AX57
3 Bed End-terrace House
Price €150,000
3 Bedrooms
2 Bathrooms
Property Overview
Status
For Sale
Style
End-terrace House
Bedrooms
3
Bathrooms
2
Property Features
Tenure
Not Provided
Property Financials
Price
€150,000
Stamp Duty
€1,500*²
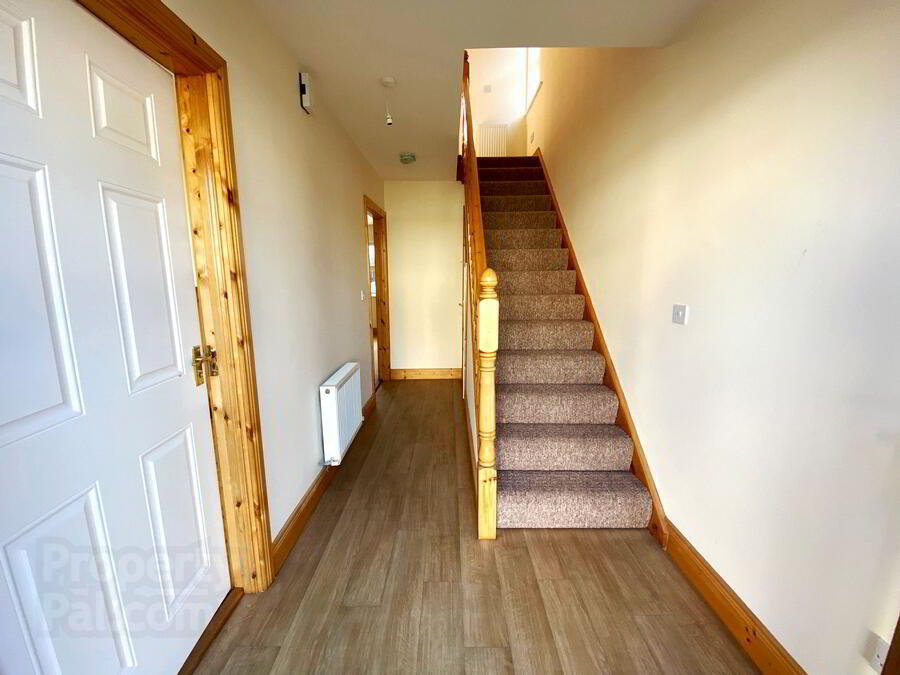 For sale by private treaty this three bedroom end-of-terrace house. The estate of Forest Park is a sought after development and is conveniently located within walking distance of the village of Killygordon and 4 miles from the Twin Towns of Stranorlar and Ballybofey. Accommodation comprises of entrance hall, sitting room, kitchen / dining room, utility room and WC on the ground floor while on the first floor there are a further three bedrooms (1 ensuite) and a family bathroom. Timber frame in design the property also comes with its own side entrance leading to a spacious enclosed rear garden. The public buses stop at the Forest Park entrance, offering a convenient regular service to Ballybofey and/or Lifford. Within close proximity to all schools, shops and amenities this would make an ideal family home or investment property. This house has never been lived in since construction and may qualify for home improvement grants if desired. Offered for sale at a very appealing price with early viewing strongly recommended.
For sale by private treaty this three bedroom end-of-terrace house. The estate of Forest Park is a sought after development and is conveniently located within walking distance of the village of Killygordon and 4 miles from the Twin Towns of Stranorlar and Ballybofey. Accommodation comprises of entrance hall, sitting room, kitchen / dining room, utility room and WC on the ground floor while on the first floor there are a further three bedrooms (1 ensuite) and a family bathroom. Timber frame in design the property also comes with its own side entrance leading to a spacious enclosed rear garden. The public buses stop at the Forest Park entrance, offering a convenient regular service to Ballybofey and/or Lifford. Within close proximity to all schools, shops and amenities this would make an ideal family home or investment property. This house has never been lived in since construction and may qualify for home improvement grants if desired. Offered for sale at a very appealing price with early viewing strongly recommended.Ground Floor
- Hallway
- Glass panel front door with four side windows.
Linoleum floor.
1 centre ceiling light.
1 radiator.
Under stairs storage.
Stairs carpeted to first floor.
Size: 4.65m x 1.90m - Sitting Room
- Large window looking to the front (2.40m).
Laminate timber floor.
Open fireplace with timber surround.
1 centre ceiling light.
1 radiator.
TV point.
Size: 4.10m x 4.05m - Kitchen / Dining Room
- High & low level kitchen units.
Walls tiled between units.
Extractor fan (included).
Stainless steel sink (included).
Two windows overlooking rear garden.
Linoleum floor.
Two centre ceiling lights.
1 radiator.
Size: 4.70m x 4.30m - Utility
- Linoleum floor.
1 centre ceiling light.
Size: 1.65m x 1.30m - Downstairs WC
- WC.
WHB.
1 radiator.
1 centre ceiling light.
Size: 1.65m x 1.40m
First Floor
- Landing
- Carpeted floor.
Gable window.
1 centre ceiling light.
1 radiator.
Size: 3.10m x 2.05m - Bedroom One
- Large window to the front (2.40m).
Carpeted floor.
1 centre ceiling light.
1 radiator.
Size: 3.90m x 3.50m - Ensuite
- WC.
WHB.
Electric shower.
Linoleum floor.
1 centre ceiling light.
Size: 2.40m x 1.05m - Bedroom Two
- Window overlooking rear garden.
Carpeted floor.
1 centre ceiling light.
1 radiator.
Size: 3.80m x 2.85m - Bedroom Three
- Built-in wardrobe.
Carpeted floor.
1 centre ceiling light.
1 window to the front.
1 radiator.
Size: 2.50m x 1.95m - Bathroom
- WC.
WHB.
Bath.
Linoleum floor.
1 centre ceiling light.
1 radiator.
Size: 2.20m x 1.75m

