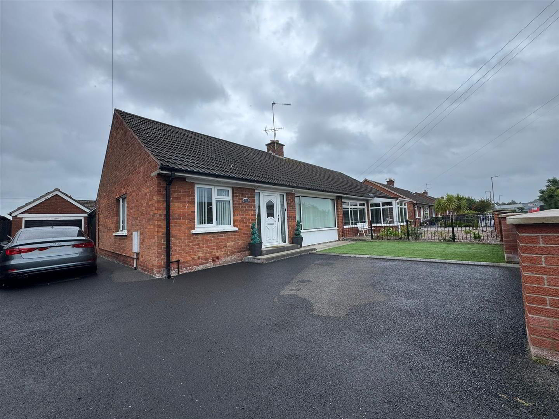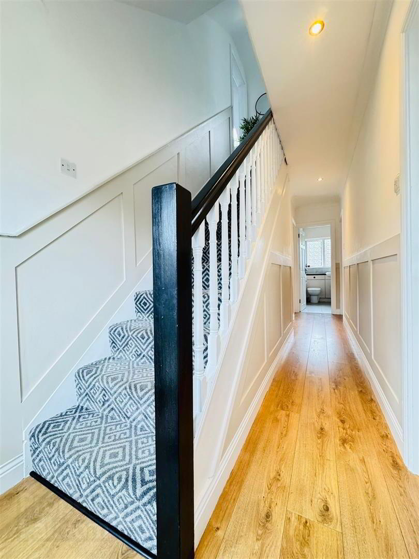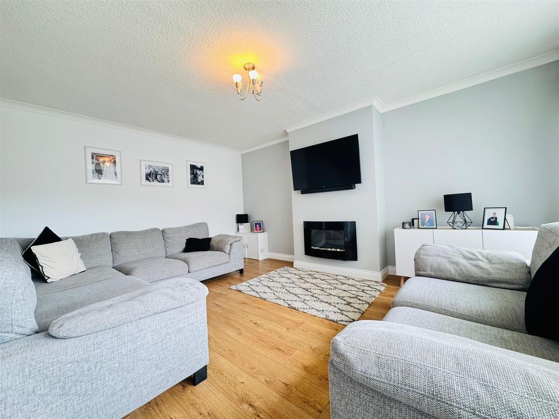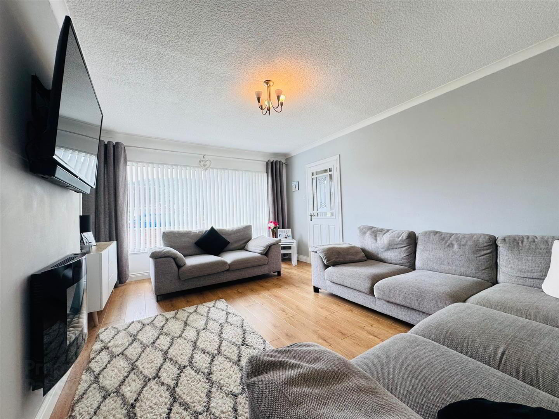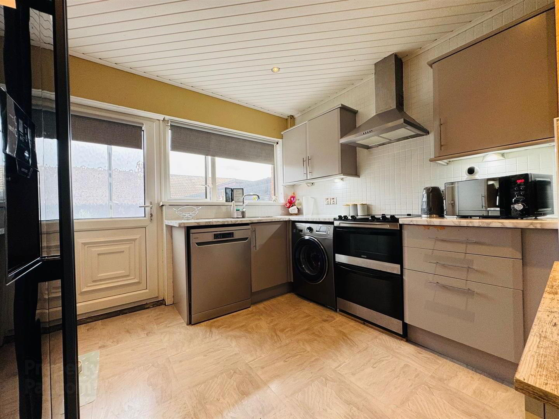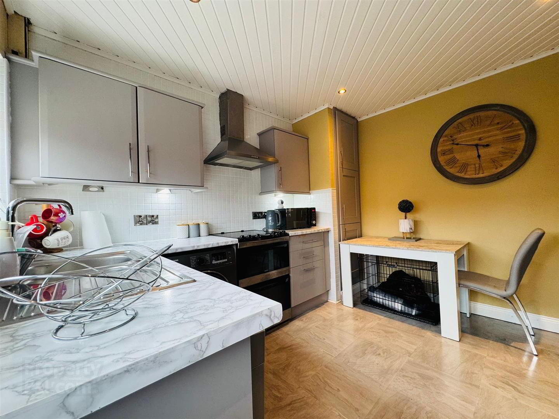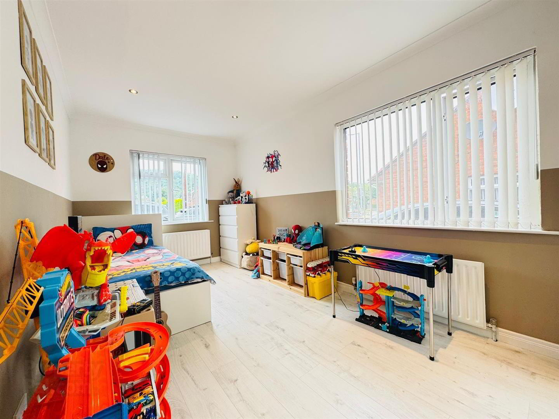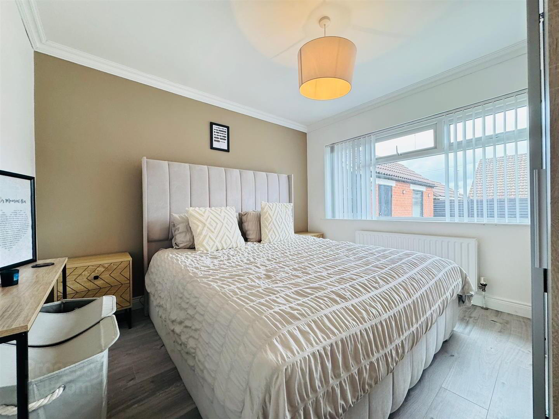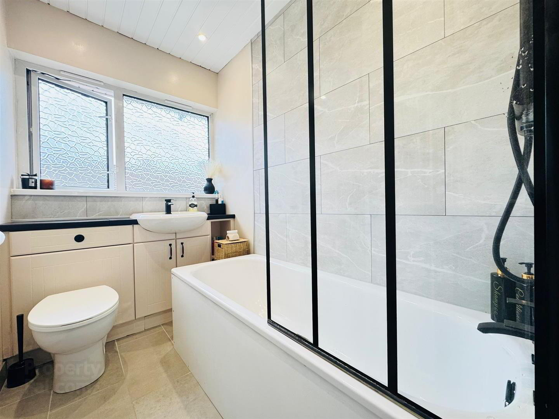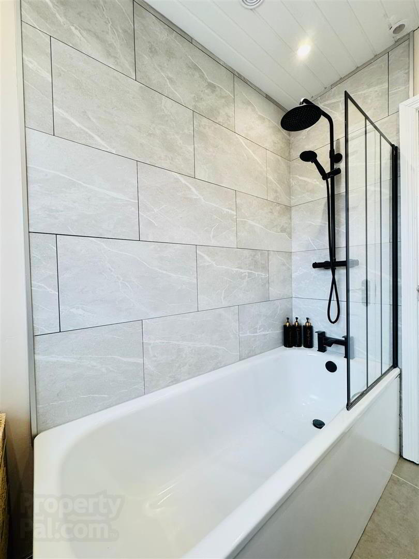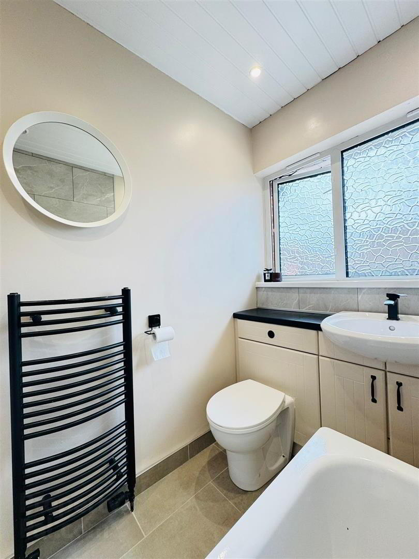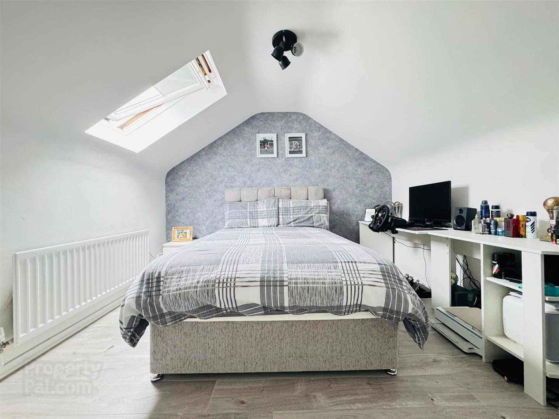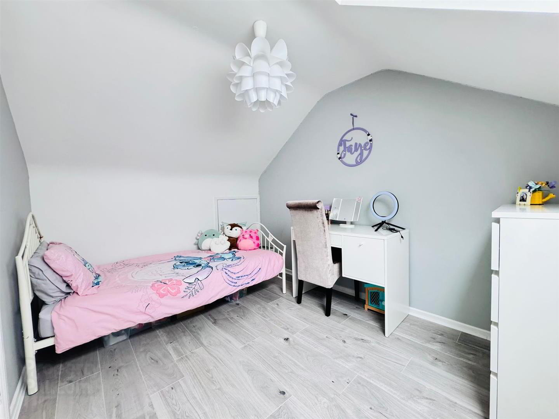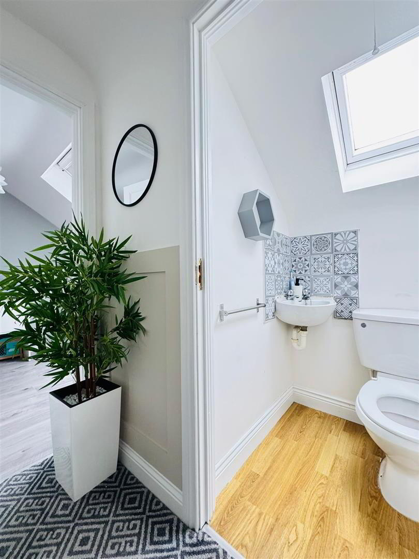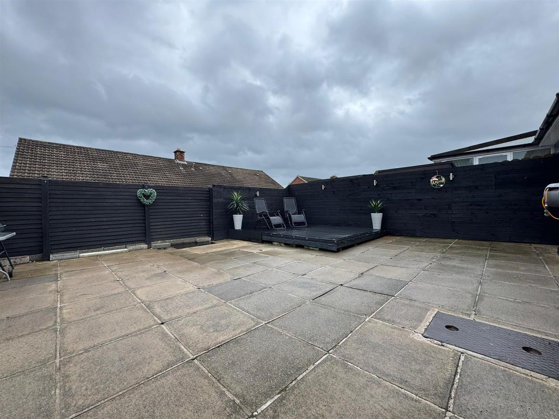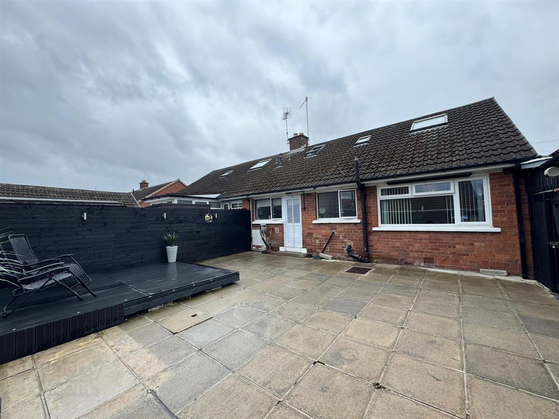33 Kings Crescent,
Doagh Road, Newtownabbey, BT37 0DH
4 Bed Semi-detached Bungalow
Offers Over £179,950
4 Bedrooms
1 Bathroom
1 Reception
Property Overview
Status
For Sale
Style
Semi-detached Bungalow
Bedrooms
4
Bathrooms
1
Receptions
1
Property Features
Tenure
Leasehold
Energy Rating
Heating
Gas
Broadband
*³
Property Financials
Price
Offers Over £179,950
Stamp Duty
Rates
£1,102.97 pa*¹
Typical Mortgage
Legal Calculator
In partnership with Millar McCall Wylie
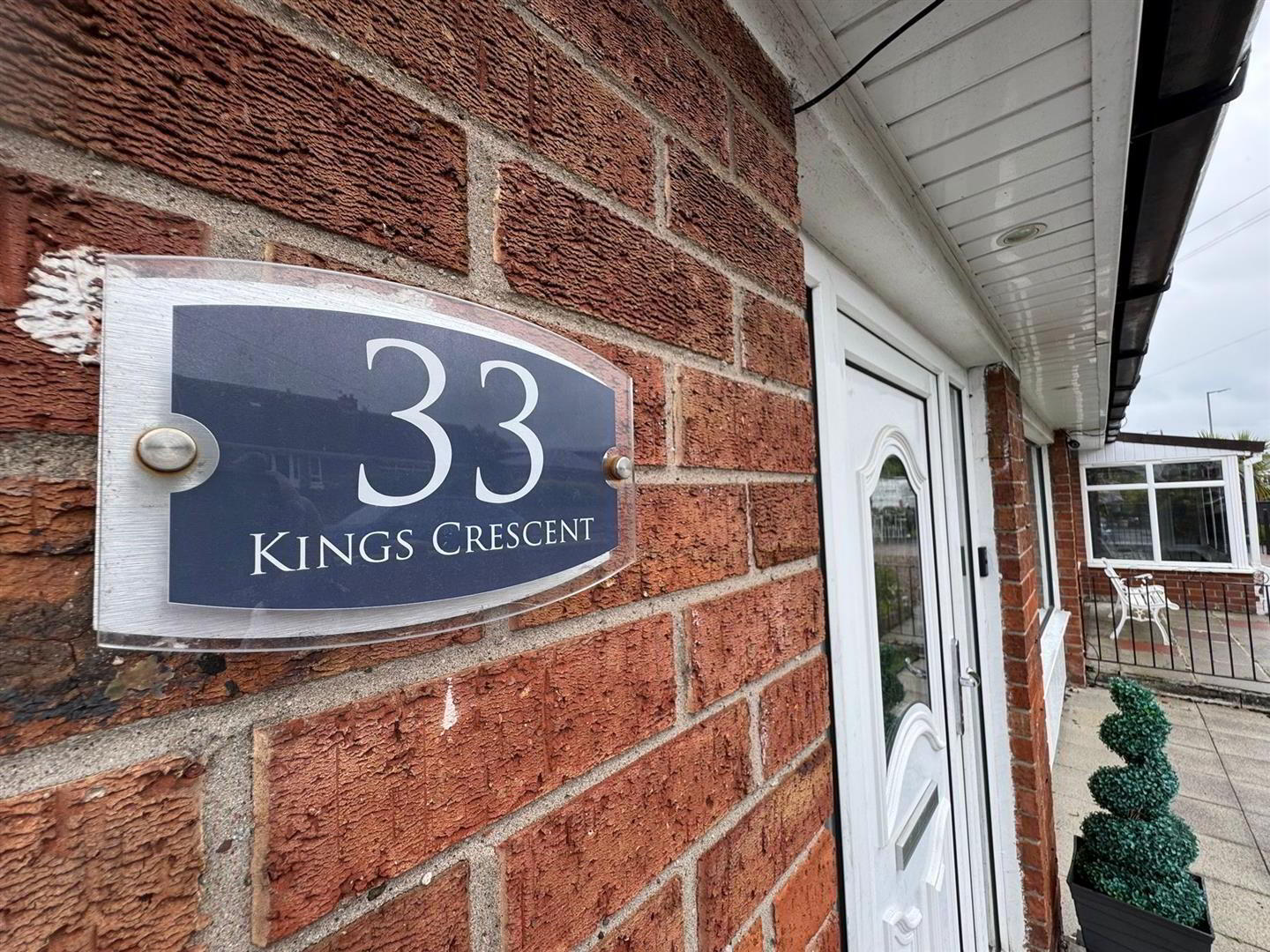
Features
- Semi Detached Bungalow
- 4 Bedrooms
- Good Size Lounge
- Fitted Kitchen / Diner
- Modern White Bathroom
- Pvc Double Glazing
- Gas Heating
- Detached Garage
The accommodation comprises; entrance hall, lounge with wood laminate flooring and a fitted kitchen with space for appliances and access to rear. Also on the ground floor there are 2 bedrooms and a modern bathroom with white suite.
Upstairs there is a further 2 bedrooms both with wood laminate flooring and landing has WC and wash hand basin.
Others benefits include gas heating, PVC double glazing and PVC fascia and guttering.
Outside there is a tarmac driveway leading to detached garage with remote control door, garden to front in artificial grass and a fully enclosed paved garden to rear with feature decking area.
Early viewing is recommended !!
- ACCOMODATION COMPRISES
- GROUND FLOOR
- ENTRANCE HALL
- Pvc double glazed front door, wood laminate flooring, under stairs storage.
- LOUNGE 16'1X 12'5"
- Feature wall mounted fireplace, wood laminate flooring and 2 radiators.
- KITCHEN / DINING 10'11"X10'5"
- Range of high and low level units, Formica worktops, basin and a half stainless steel sink unit, cooker space, stainless steel extractor fan, fridge freezer space, chrome heated towel radiator, pvc double glazed back door
- FAMILY ROOM/ BEDROOM 2 16'0"X8'4"
- Wood laminate flooring and radiator x2.
- BEDROOM 1 10'10"X10'9"
- Radiator, wood laminate flooring
- BATHROOM
- White suite comprising panelled bath, Mira electric shower above, folding screen, enclosed cistern W/C, wash hand basin and storage cupboard. Partially pvc panelled walls, heated towel rail.
- FIRST FLOOR
- LANDING
- Low flush w/c, wash hand basin and Velux window, wood laminate floor.
- BEDROOM 3 10'11" X 8'3"
- Under eaves storage, built in wardrobe, radiator, Velux window, wood laminate flooring.
- BEDROOM 4 10'9"X10'5"
- Under eaves storage, built in wardrobe, radiator, built in wardrobe, Velux window, wood laminate flooring
- OUTSIDE
- Tarmac driveway leading to detached garage, remote control up and over door, power, garden to front in artificial grass with shrubs, enclosed paved garden to rear with feature raised decking area. Tap and light,
Pvc fascia and guttering.


