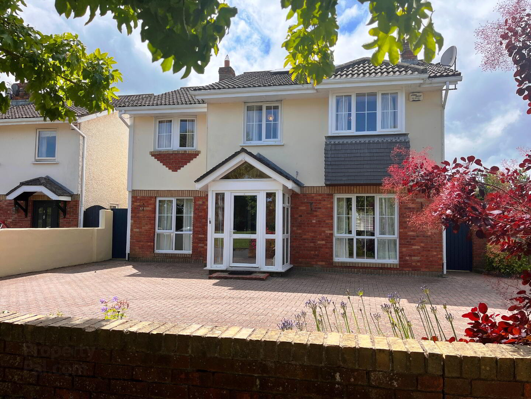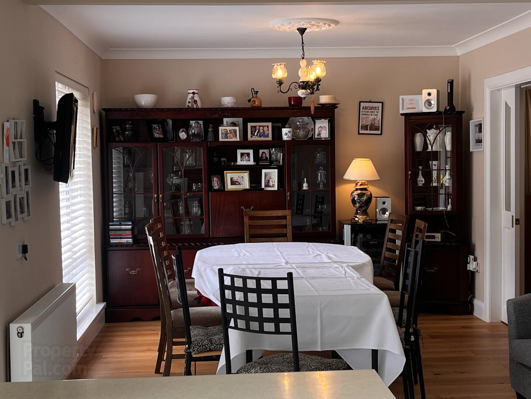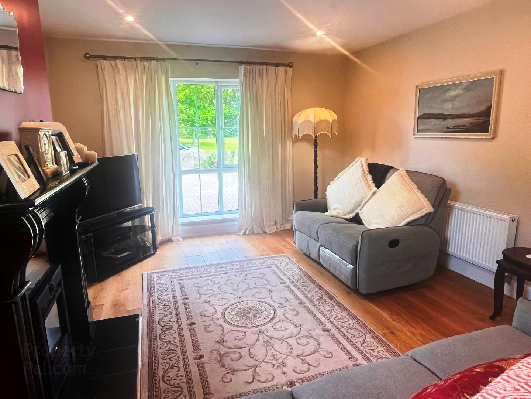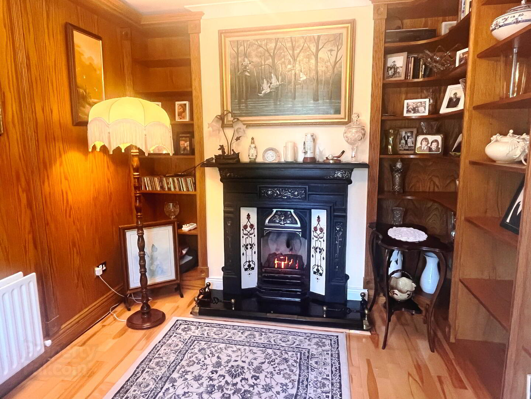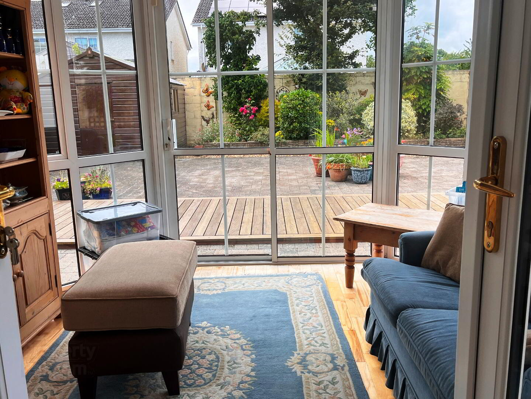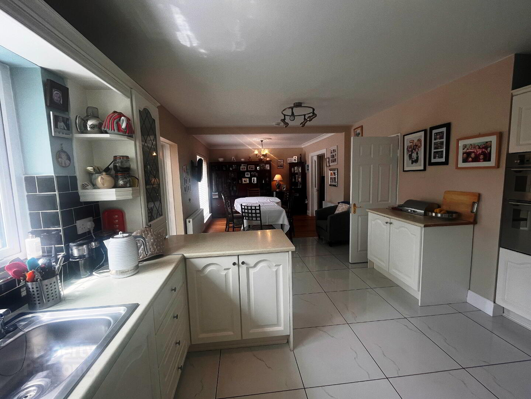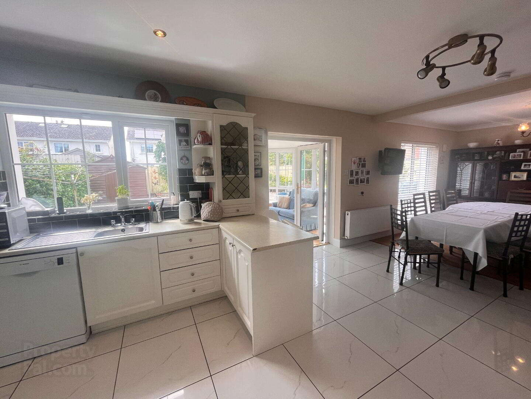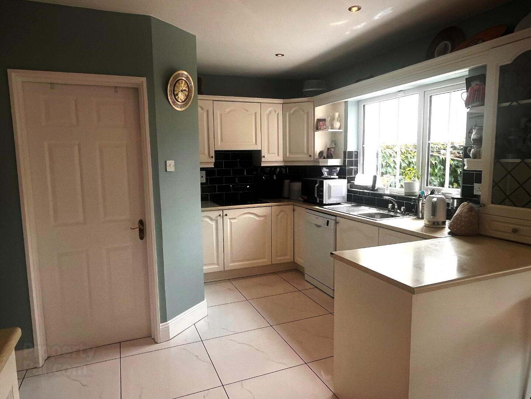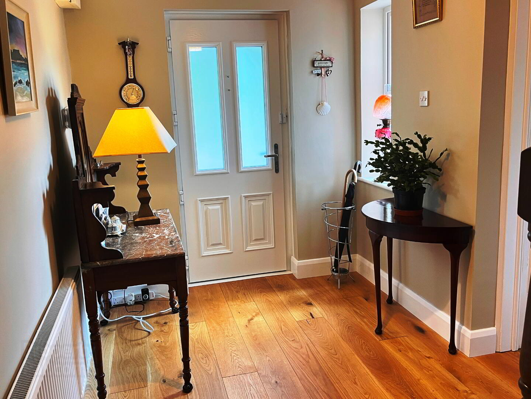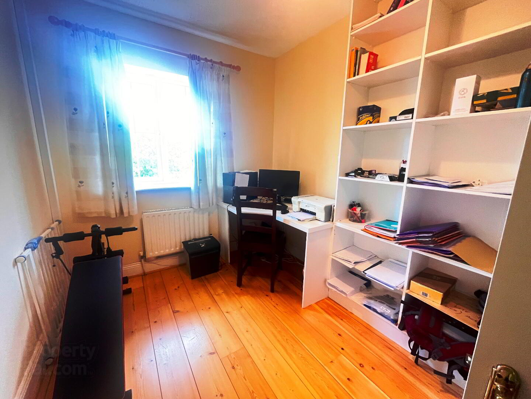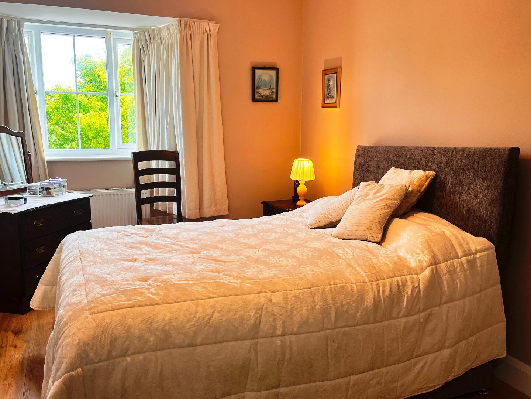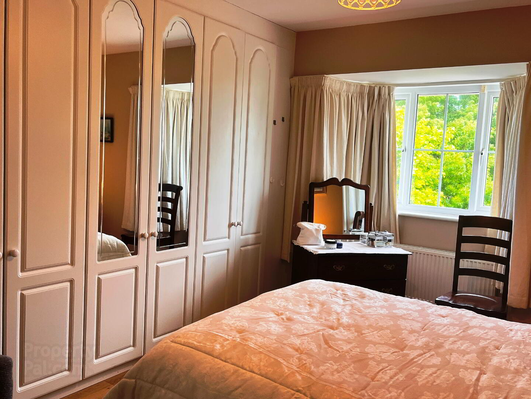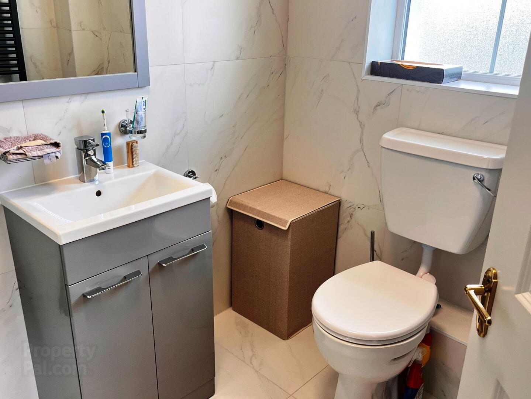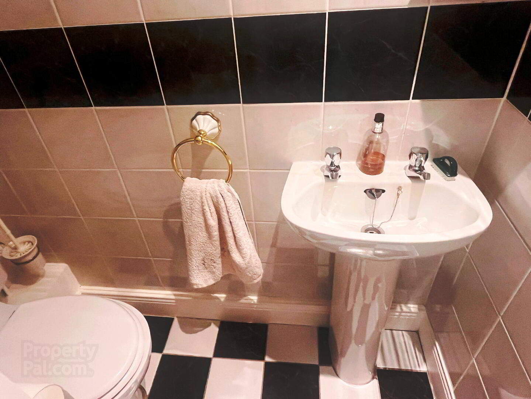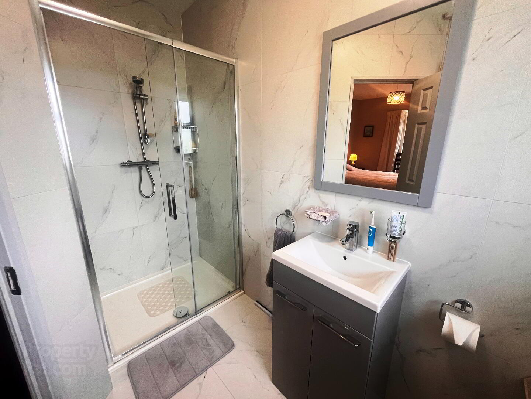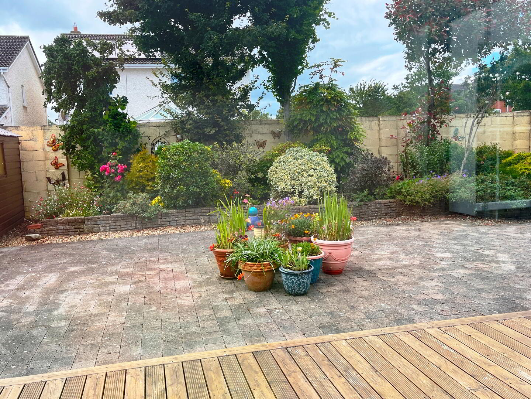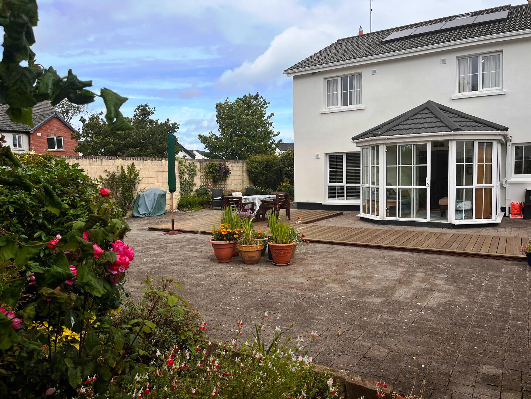11 Johnston Villas,
Mornington Park, Donacarney, A92W3F6
5 Bed Detached House
Asking Price €550,000
5 Bedrooms
3 Bathrooms
3 Receptions
Property Overview
Status
For Sale
Style
Detached House
Bedrooms
5
Bathrooms
3
Receptions
3
Property Features
Size
175 sq m (1,883.7 sq ft)
Tenure
Freehold
Energy Rating

Heating
Gas
Property Financials
Price
Asking Price €550,000
Stamp Duty
€5,500*²
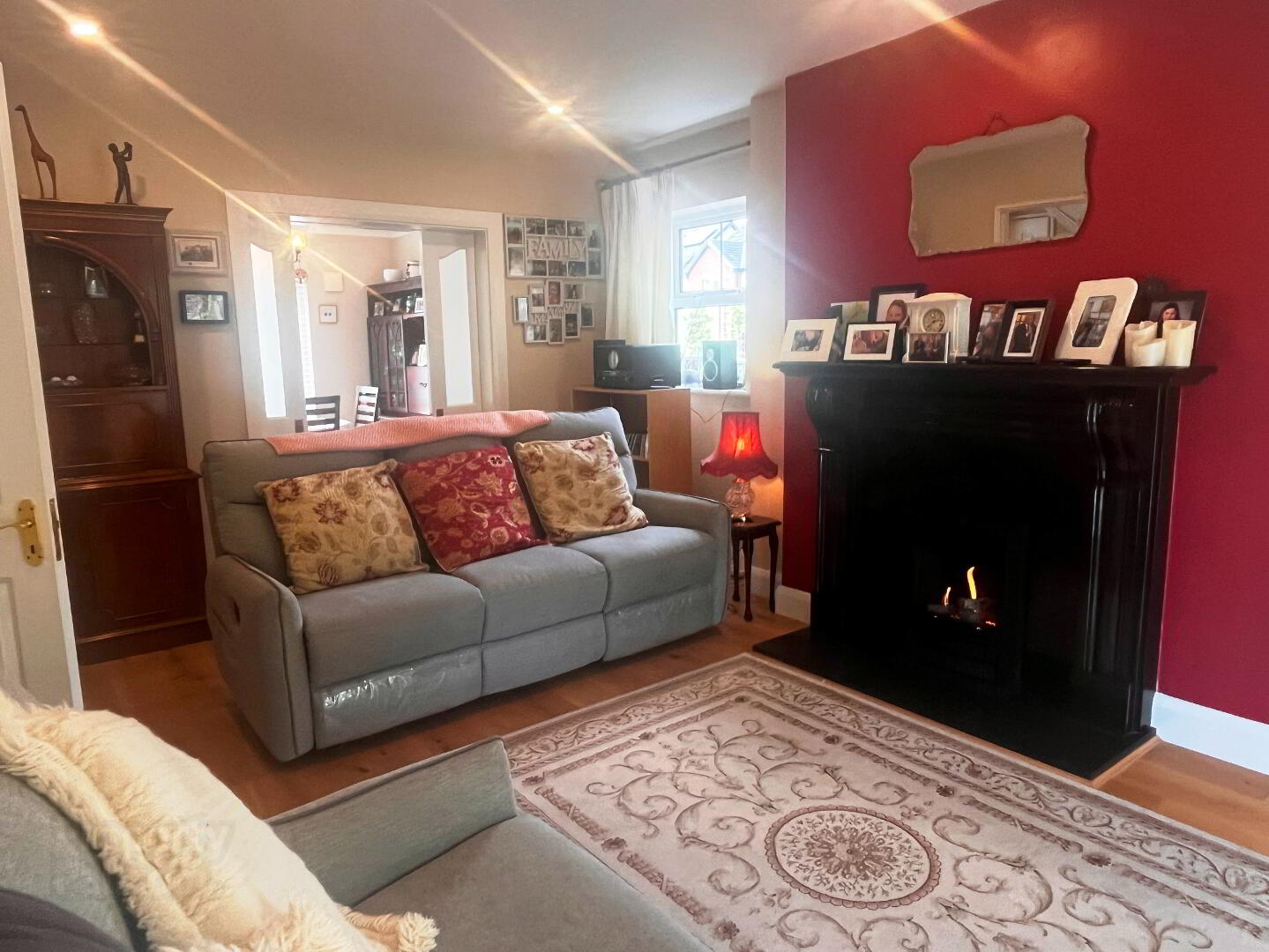
Superior detached five bedroom family home (175sqm approx.) presented in walk in condition.
Description:
A lovely bright light filled family home in a mature setting with west facing rear garden and overlooking a large green area to the front. No 11 Johnston Villas offers beautifully appointed interiors with three reception rooms, large open plan kitchen /dining room and five good size bedrooms with master en-suite. The house has recently been comprehensively upgraded to an enviable B2 energy rating thus combining energy efficiency and style to create thoroughly modern and exceptionally comfortable traditional family home. The two main reception rooms are situated either side of the entrance hall with sliding doors to the open plan kitchen/ dining room to the rear. There is a spacious conservatory off dining area which in turn opens out on to the wonderful west facing paved rear garden with raised flowerbeds and timber garden shed. Upstairs there are five bedrooms, four with built in wardrobes and master en suite. The recently refurbished family bathroom benefits from a stylish fit-out with heated towel rail and separate pump shower. Outside the mature gardens are paved front and rear with extensive raised flower beds offering a wide variety of colourful flowering shrubs with generous side access and off street parking for several cars.
Location:
Mornington Park is situated in Donacarney village approx. 5km east of Drogheda town out along the southern bank of the River Boyne. Local amenities include state of the art primary school, neighbourhood shops and a frequent public and private bus service into both Drogheda and Dublin making for an easy commute in both directions. No 11 Johnston Villas is situated on a very large corner site in a cul de sac overlooking the Green at the entrance to the estate. The ever-popular twin seaside resorts of Bettystown and Laytown (along with main line rail station) are within a few minutes drive of the property.
Features:
Spacious light filled family home
Recently upgraded to a B2 energy rating.
Modern stylish interior décor
Large mature corner site
Conveniently located close to public transport, shops and mainline rail.
Services:
Gas fired central heating
Fibre broadband available
Fully alarmed with CCTV
Mains water and drainage
PV (Solar) Panels front and back..
Accommodation:
Entrance Porch
Inner Hall:5.78m x 2.06m Timber floors
Guest Wc/Whb
Study 3.75m x 2.87m. Oak shelving surround. Open gas fire with decorative mantle piece. Timber floors.
Sitting Room: 5.48m x 3.90m. Feature fireplace as focal point. Sliding pocket doors to open plan dining/kitchen
Kitchen/Diner: 9.4m x 3.5m. Part timber part tiled floors. Tiled splash back. Fitted appliances. Breakfast counter.
Utility Room: Fully plumbed. Gas boiler (recently installed) Door to side access.
Conservatory: 3.45m x 3.1m. Solid lofted ceiling. Sliding glass doors to garden.
Upstairs
Main Bedroom: 4.6m x 3.25m . Wall to wall fitted wardrobes. Bay window. High quality laminate flooring.
En-suite shower room fully tiled.
Bedroom 2: 2/75m x 2.36m. Timber floor
Bedroom 3: 3.94m x 3.42m. Fitted wardrobes. Timber floor.
Bedroom 4: 2.8m x 2.4m. Fitted wardrobes
Family Bathroom: 05m x 1.78m. Fully tiled. Separate shower (pump)
Bedroom 5: 3/43m x 3/3m Fitted wardrobes.
Attic partially floored for storage. Pull-down stairs.
BER Details
BER Rating: B2
BER No.: 1030762026
Energy Performance Indicator: 165.42 kWh/m²/yr

