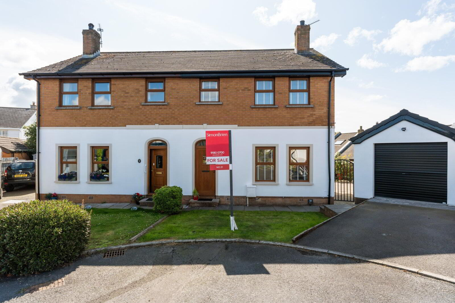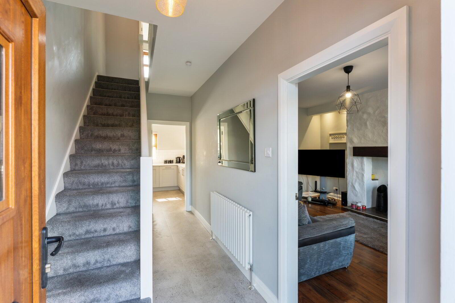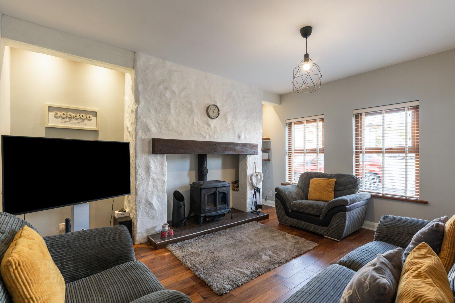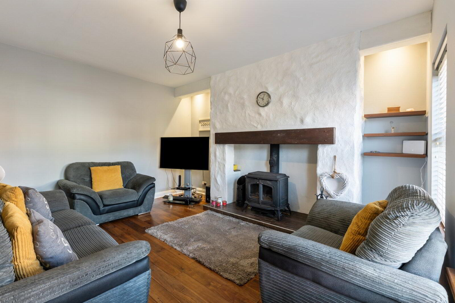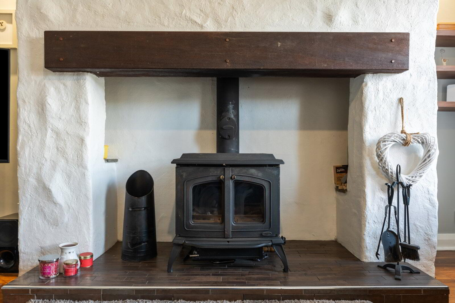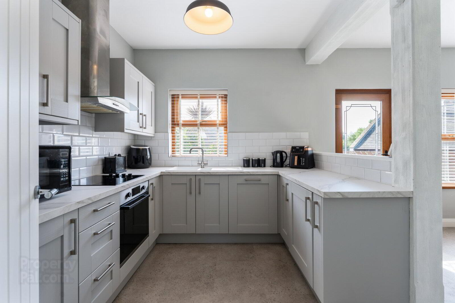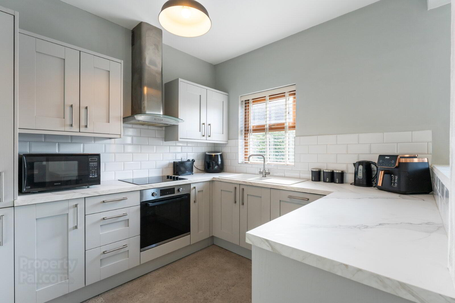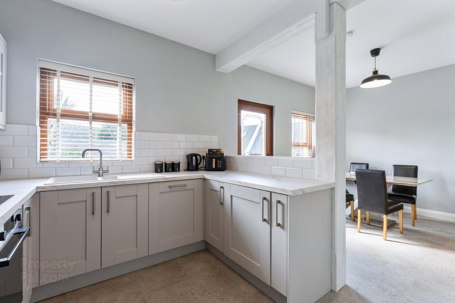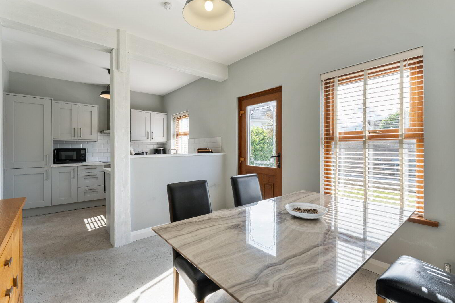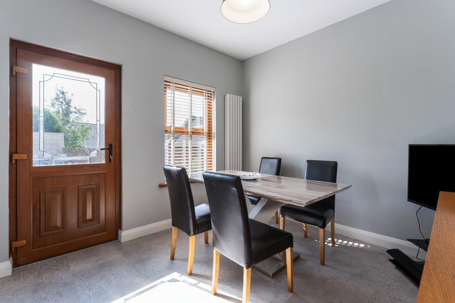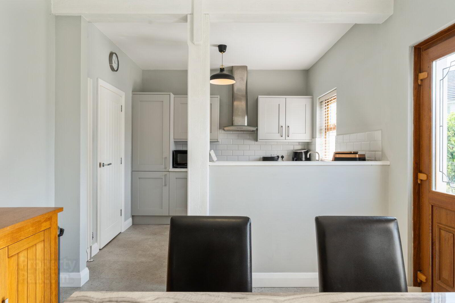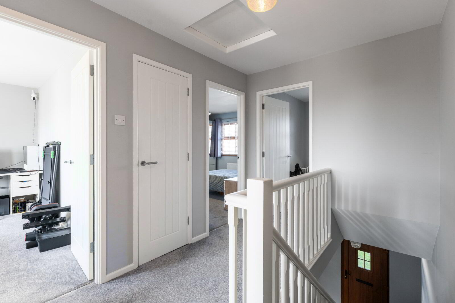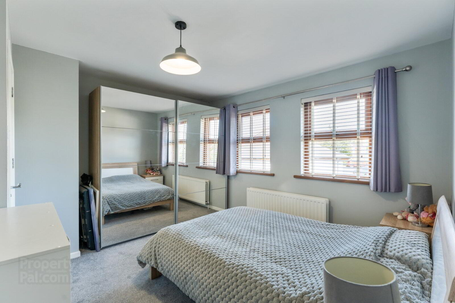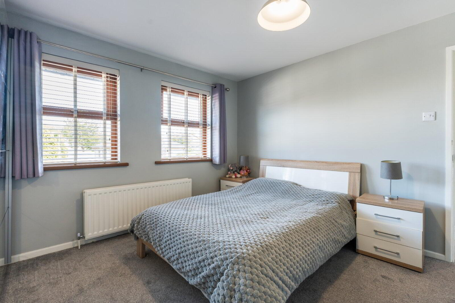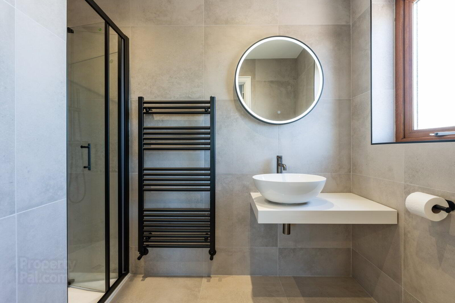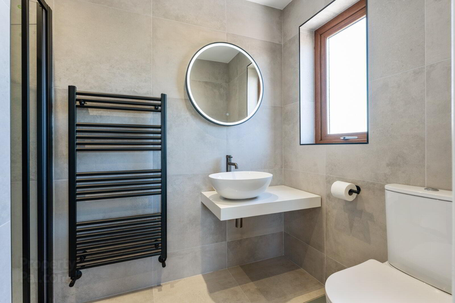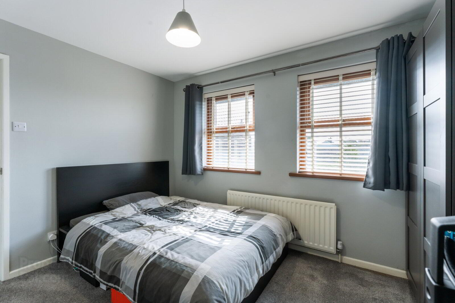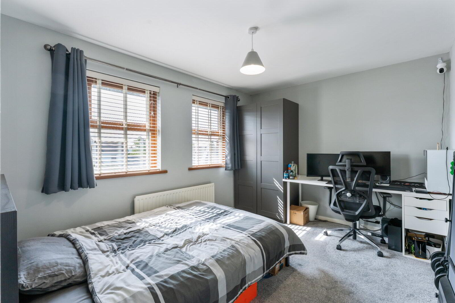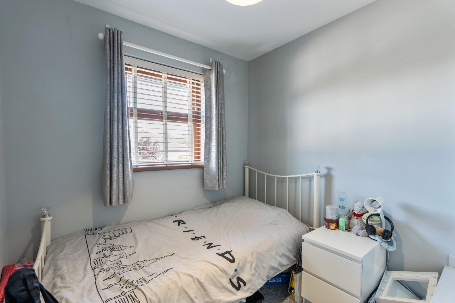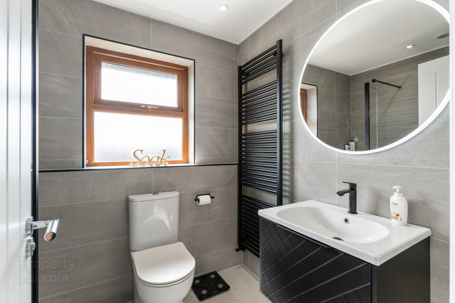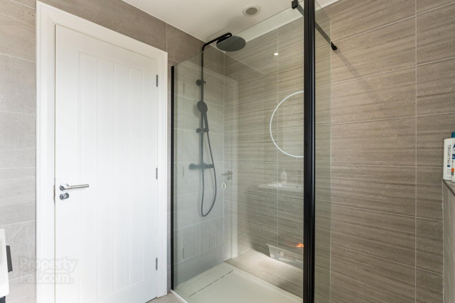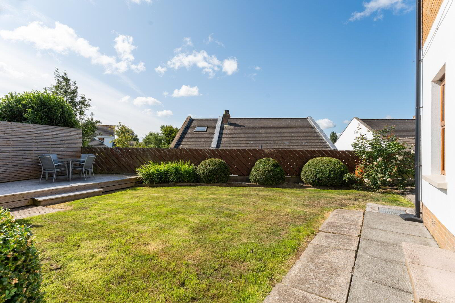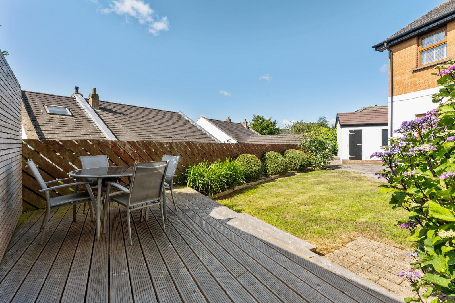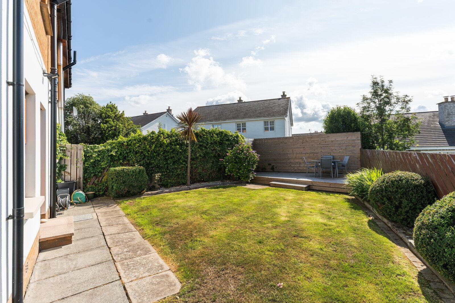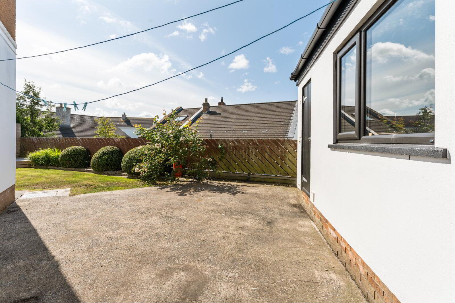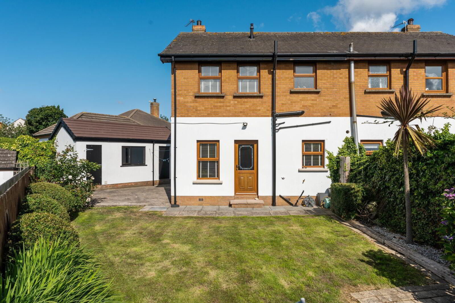31 Old Forge Lane,
Newtownards, BT23 8GF
3 Bed Semi-detached House
Asking Price £215,000
3 Bedrooms
2 Bathrooms
1 Reception
Property Overview
Status
For Sale
Style
Semi-detached House
Bedrooms
3
Bathrooms
2
Receptions
1
Property Features
Tenure
Leasehold
Energy Rating
Broadband
*³
Property Financials
Price
Asking Price £215,000
Stamp Duty
Rates
£1,096.87 pa*¹
Typical Mortgage
Legal Calculator
In partnership with Millar McCall Wylie
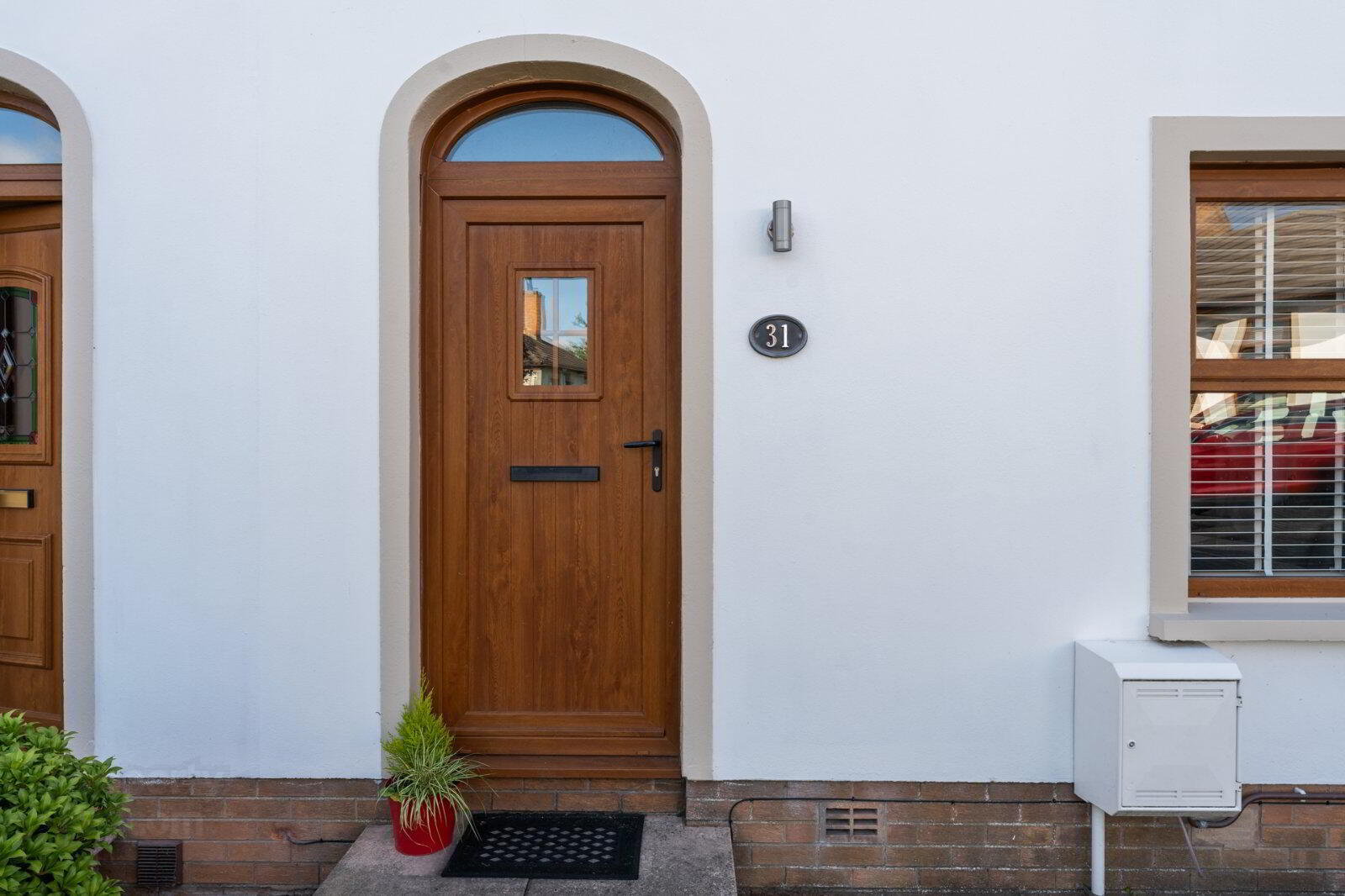
Features
- An attractive and deceptively spacious semi detached home
- Beautifully presented throughout with up to the min interior design
- Recently modernised throughout creating a trendy feel
- Ideally positioned on a corner plot within a small cul de sac
- Entrance hall with LVT flooring
- Lounge offering an inglenook style fireplace with stove and solid Cherrywood floor
- Open plan, recently installed kitchen/ dining space
- Three well proportioned bedrooms, bedroom one with recently installed luxury ensuite
- Recently installed luxurious shower room
- Detached matching garage approached via tarmac driveway
- Gardens to front, side and rear laid out in lawns, raised timber deck horizontal fencing, concrete patio and shrub bed
- Gas central heating system
- Oak effect uPVC double glazed windows and doors
- Black uPVC fascia and soffits
- No onward chain
- Ground Floor
- uPVC double glazed front door.
- Entrance Hall
- Luxury vinyl tile flooring.
- Lounge
- 4.52m x 3.96m (14'10" x 13'0")
Attractive Inglenook style fireplace, sleeper effect mantle, wood burning stove, tiled hearth, polished Cherrywood floor. - Open Plan Luxury Kitchen/Dining
- 5.97m x 3.33m (19'7" x 10'11")
White single drainer sink unit with mixer taps, excellent range of high and low level light grey shaker style units, marble effect work surfaces, 4 ring ceramic hob unit, built in oven, stainless steel extractor hood, integrated fridge freezer, dishwasher and washing machine, wall tiling, vertical radiators, luxury vinyl tile flooring, uPVC double glazed door to rear. - First Floor
- Landing
- Access to roofspace and linen storage with Worcester gas boiler.
- Bedroom 1
- 3.66m x 3.66m (12'0" x 12'0")
- Luxury Ensuite
- Modern white suite comprising: Large separate fully tiled shower cubicle with black trim, thermostatically controlled shower, rain head and telephone hand shower, floating vanity shelf, wash hand basin with mixer taps, push button WC, fully tiled walls, ceramic tiled floor, black towel radiator, heated mirror, LED recessed spotlighting, extractor fan.
- Bedroom 2
- 3.66m x 2.9m (12'0" x 9'6")
- Bedroom 3
- 2.57m x 2.24m (8'5" x 7'4")
- Luxury Shower Room
- Modern white suite comprising: Large separate fully tiled shower cubicle with glass panel, black thermostatically controlled shower, rain head and telephone hand shower, floating vanity sink unit with black mixer taps, push button WC, large black towel radiator, feature fully tiled walls, ceramic tiled floor, heated mirror, LED recessed spotlighting, extractor fan.
- Outside
- Detached Garage
- 4.93m 3.2m
Black roller door, light and power, approached via tarmac drive. - Store
- 3.2m x 1.14m (10'6" x 3'9")
- Gardens
- To front, side and rear, laid out in lawns, feature raised timber deck with horizontal fencing, concrete patio, low maintenance flowerbed.


