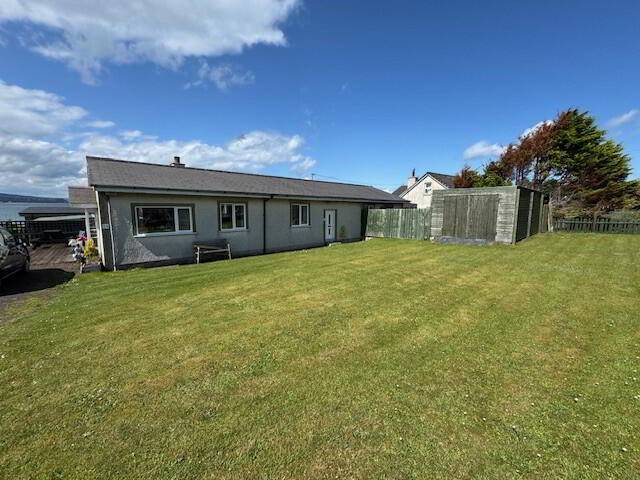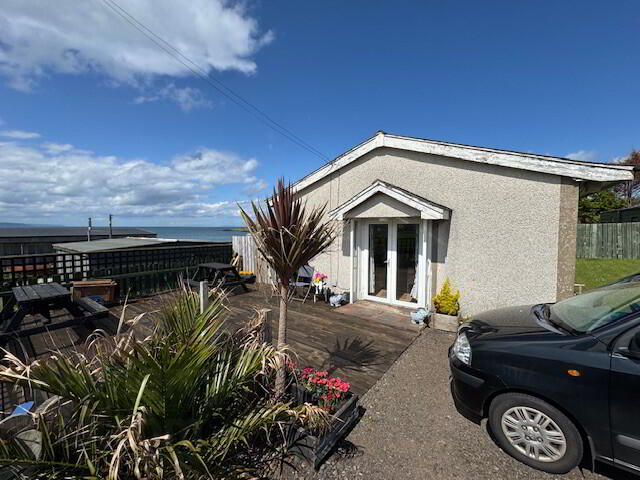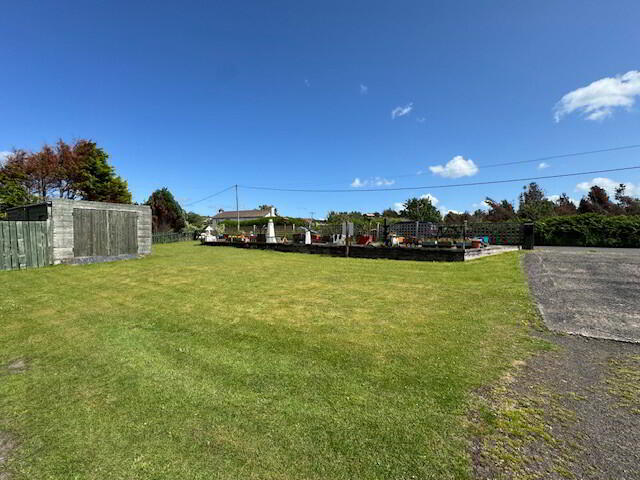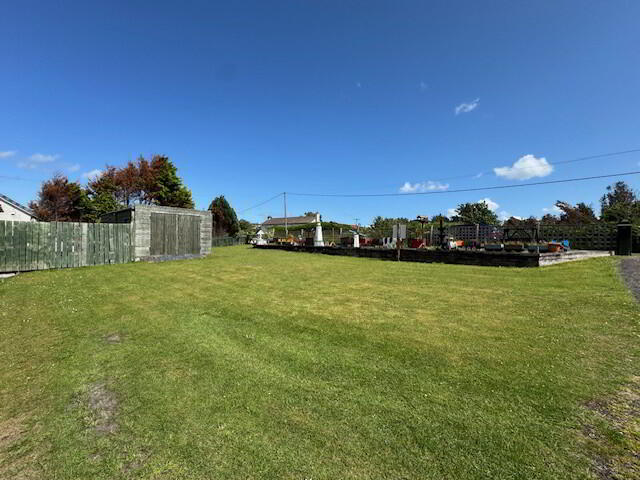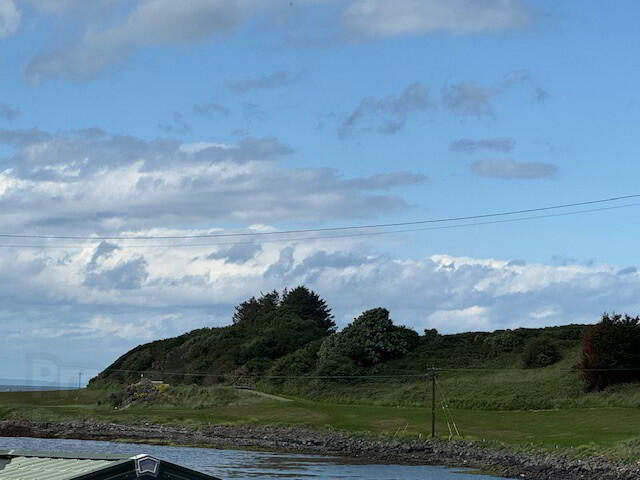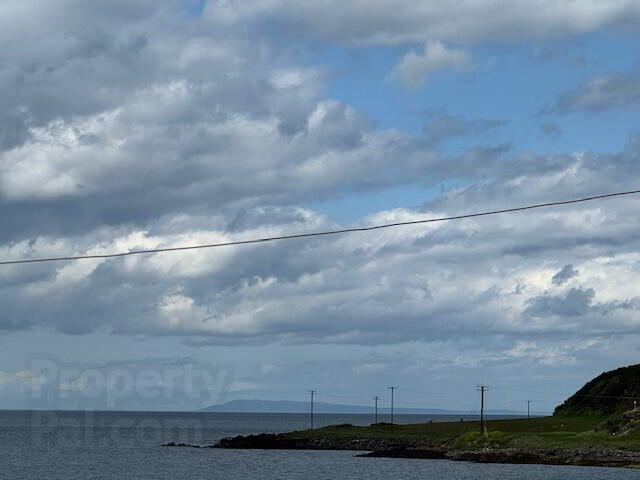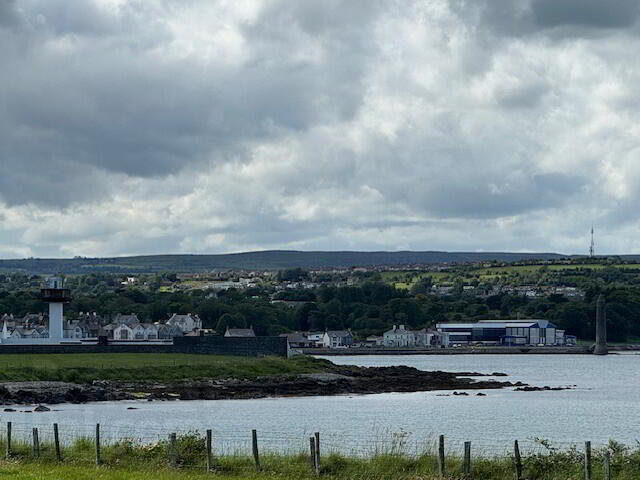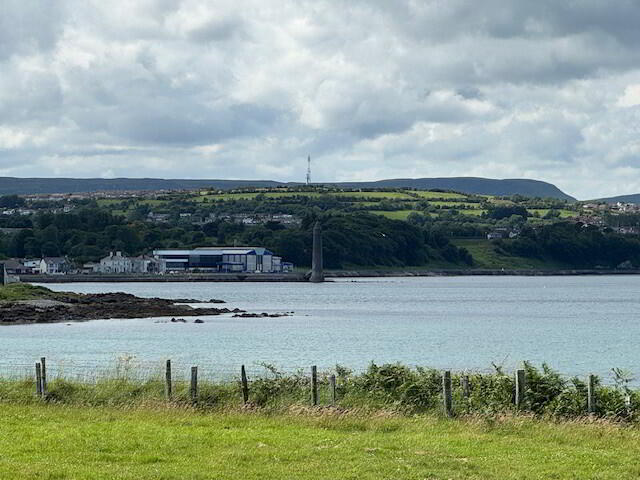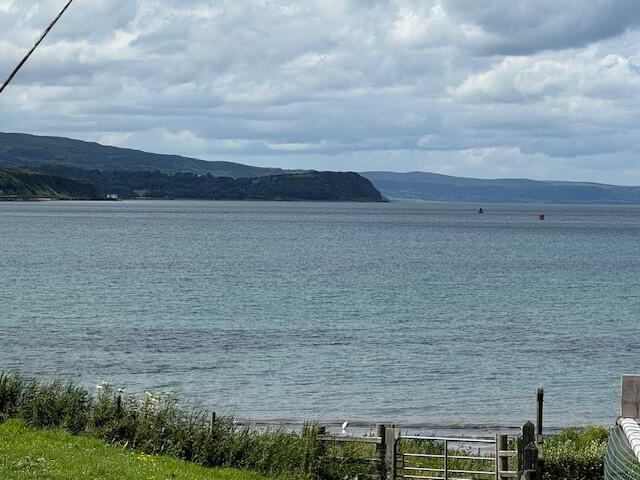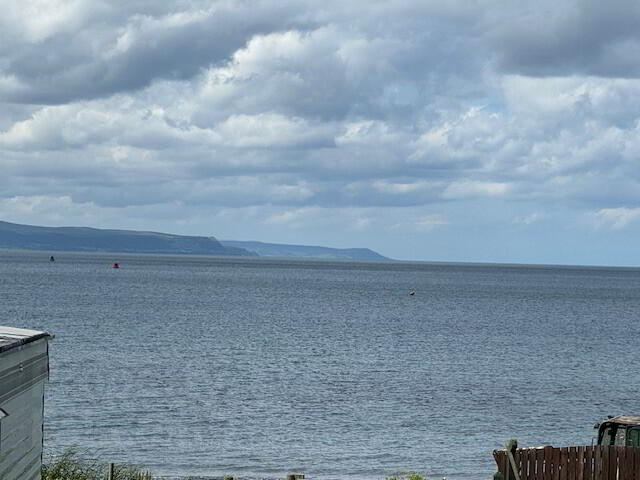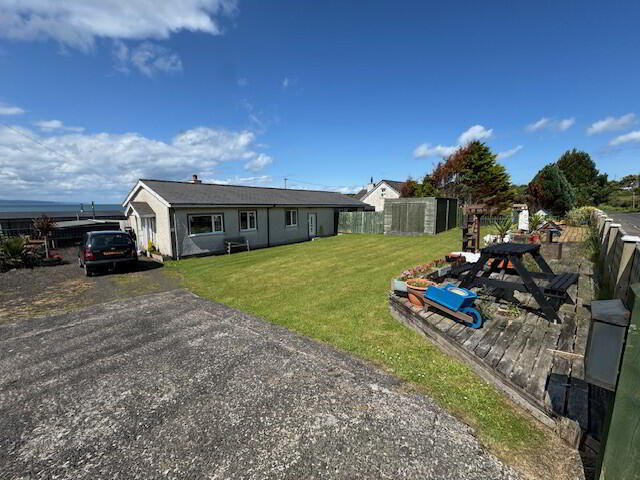
We take pleasure in offering this fabulous investment / development opportunity located in a much sought after coastal location at Ferris Bay, Islandmagee. The property is situated within walking distance of Larne Golf Club and has fantastic sea views over the North Channel and Antrim Glens. This site offers potential for the construction of 2 or 3 replacement buildings, and therefore as considerable interest is anticipated, early viewing is highly recommended.
THE ACCOMMODATION COMPRISES:
NUMBER 26: 19’10” x 18’1”. UPVC double glazed entrance door. Single storey end-terrace cottage with kitchen, living room, 1 bedroom and shower room. Open hallway through to:
NUMBER 28: 20’0” x 19’10”. UPVC double glazed entrance door. Single storey mid-terrace cottage with kitchen and dining area, living room and 1 bedroom. Doorway through to:
NUMBER 30: 20’6” x 19’9”. UPVC double glazed entrance door. Single storey end-terrace cottage. Wooden double doors. Currently used as a woodworking workshop.
EXTERNAL
1.) Superb enclosed front garden with twin-access in lawn with concrete and stoned driveway extending to side offering ample off-street car parking. Wooden decked area to side.
2.) Large wooden workshop (24’0” x 12’0”) and enclosed garden area to side and rear.
· FANTASTIC INVESTMENT / DEVELOPMENT OPPORTUNITY
· 3 TERRACED SINGLE STOREY COTTAGES
· POTENTIAL FOR HOLIDAY LET RENOVATION
· FABULOUS SEA FRONT / BEACH FRONT LOCATION
· PANORAMIC SEA VIEWS
· POTENTIAL SITE FOR 2 OR 3 REPLACEMENT DWELLINGS
*****************CASH PURCHASERS ONLY******************


