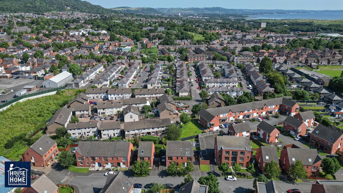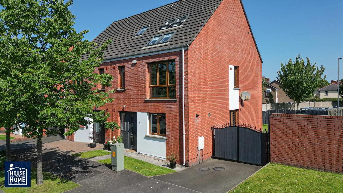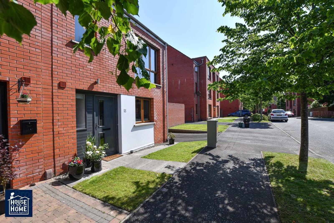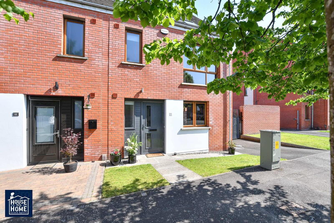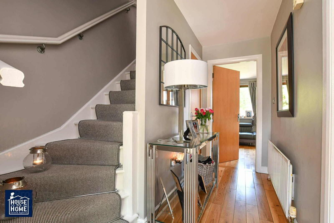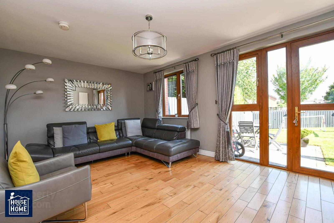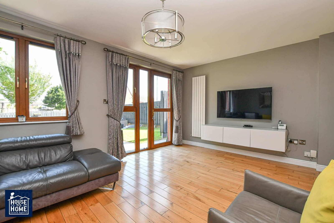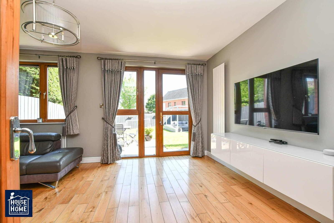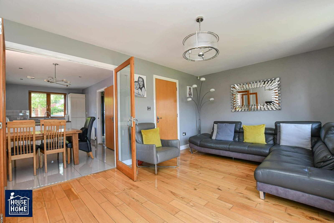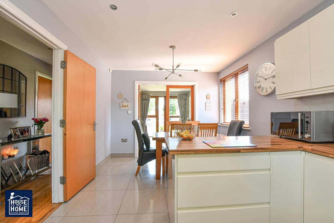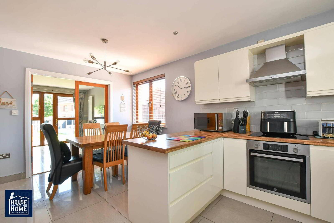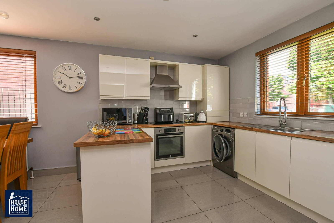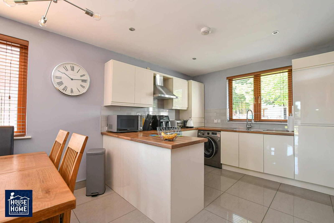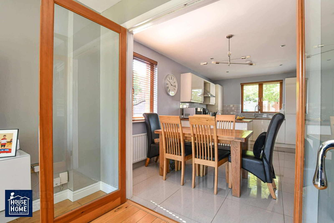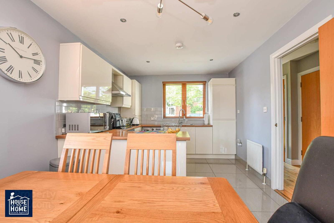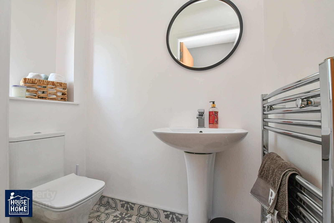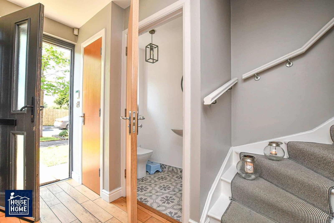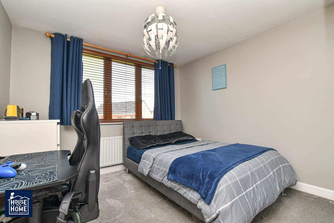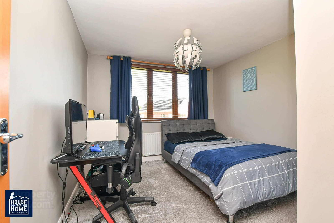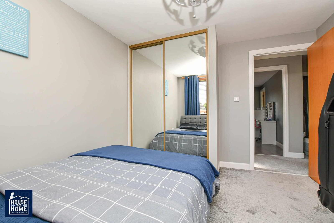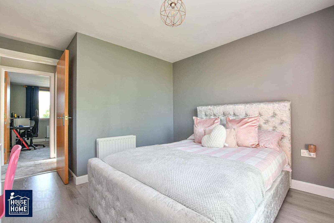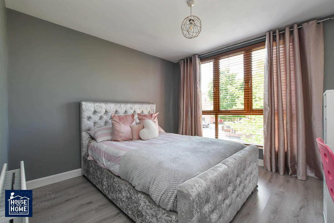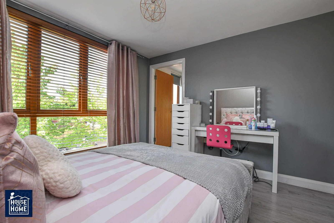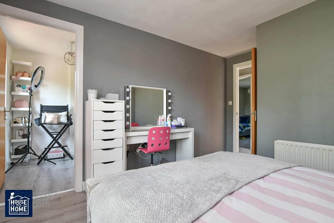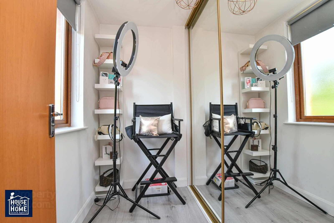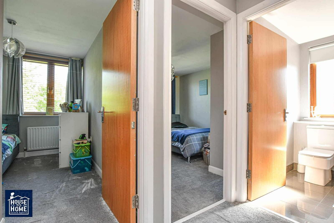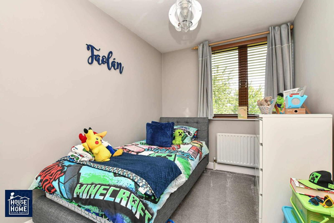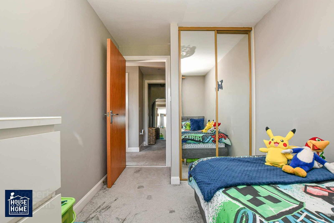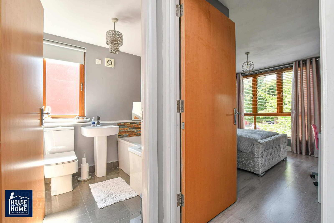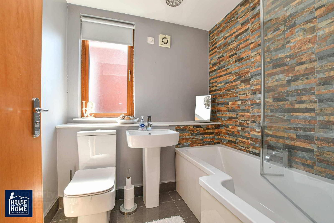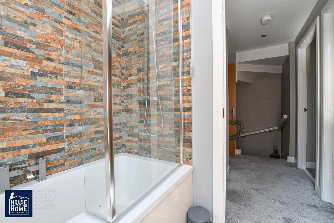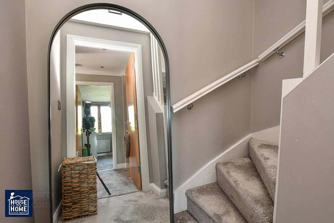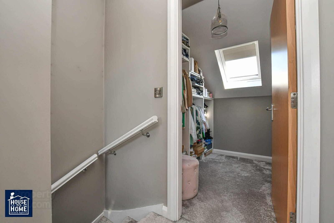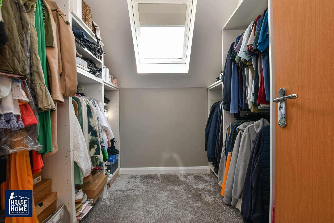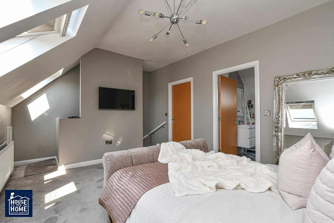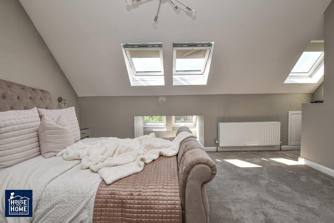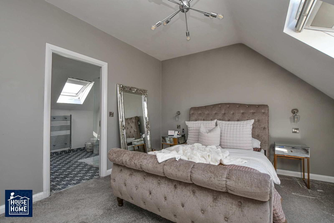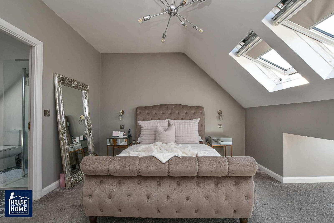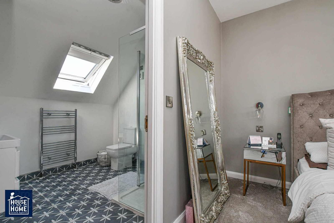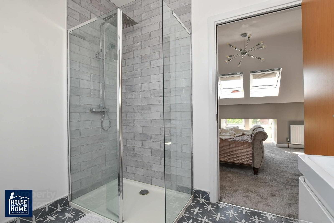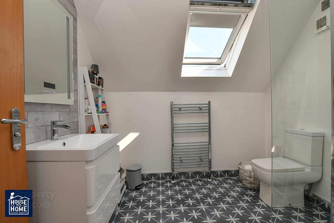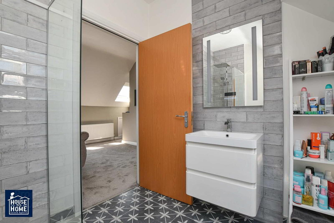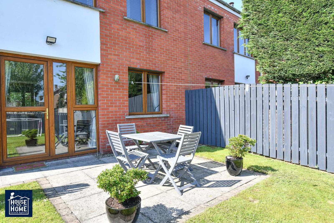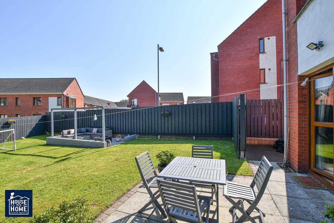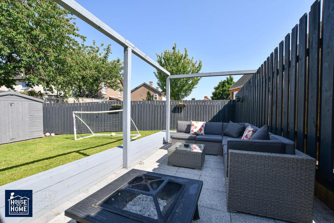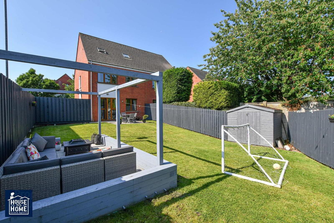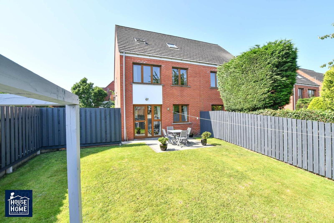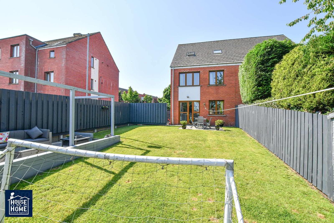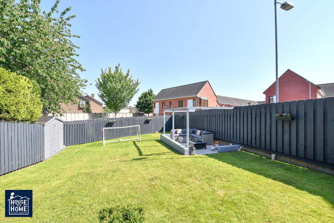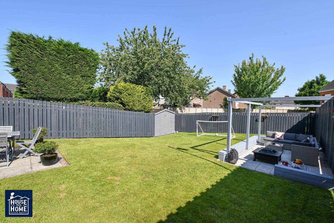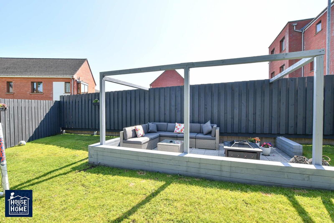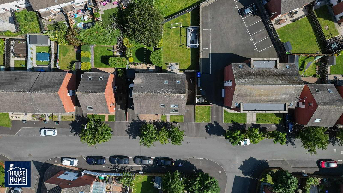9 Dunmore Place,
Belfast, BT15 3GP
4 Bed Semi-detached House
Offers Over £270,000
4 Bedrooms
3 Bathrooms
2 Receptions
Property Overview
Status
For Sale
Style
Semi-detached House
Bedrooms
4
Bathrooms
3
Receptions
2
Property Features
Tenure
Not Provided
Heating
Gas
Broadband
*³
Property Financials
Price
Offers Over £270,000
Stamp Duty
Rates
£1,247.09 pa*¹
Typical Mortgage
Legal Calculator
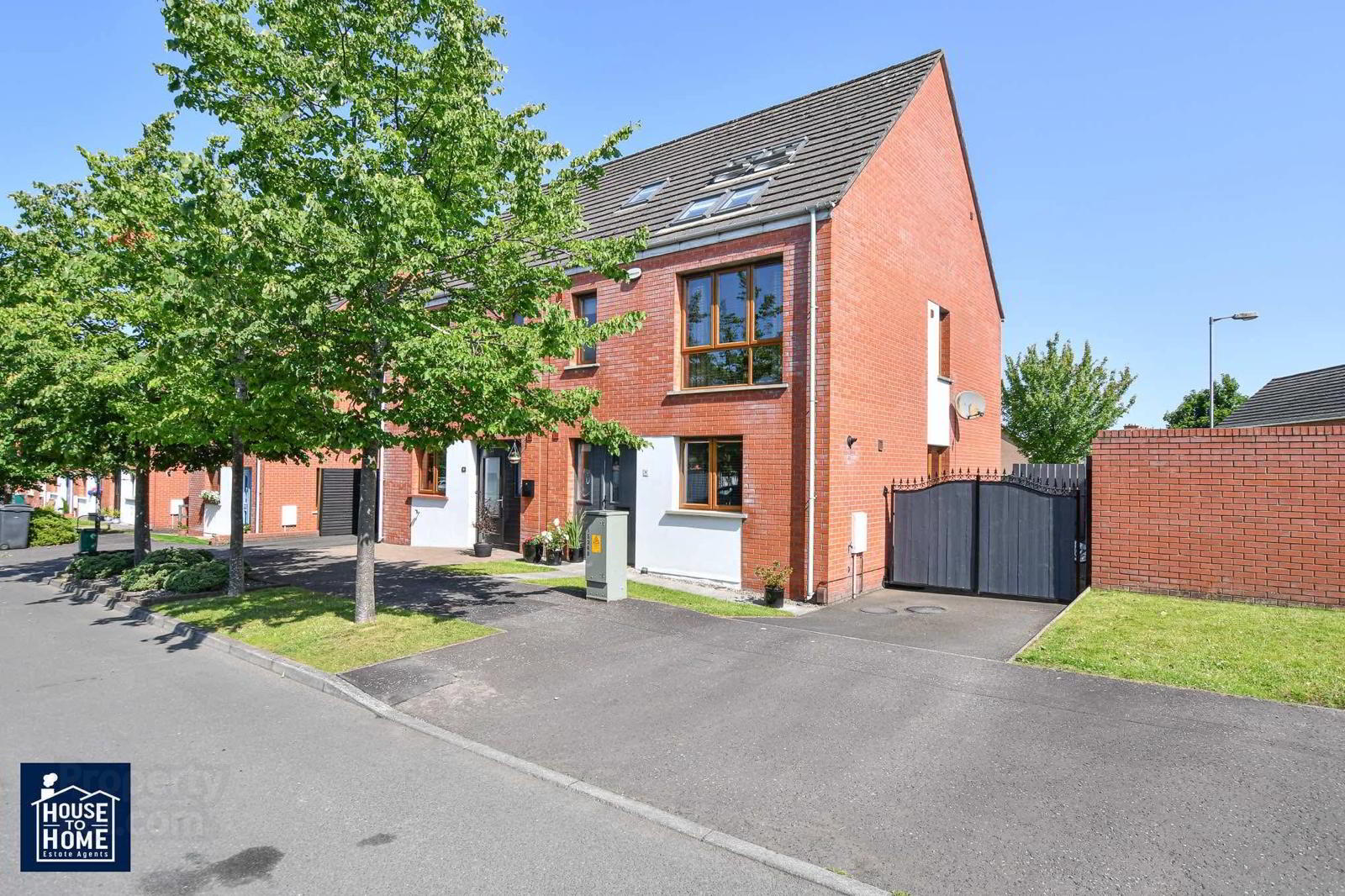
Positioned in the highly regarded Dunmore Place enclave, this semi‑detached family home offers spacious accommodation across three floors. With four well‑proportioned bedrooms, including one with en‑suite facilities, and an additional family bathroom and ground floor bathroom, the layout beautifully caters to a growing household or guests. Each room exudes light and comfort, harmonising with the house’s generous proportions.
The principal living area on the ground floor features a welcoming entrance hall leading to a bright lounge—perfect for relaxed evenings—and a modern kitchen‑dining space designed for family meals and social gatherings. The upper floors host the sleeping quarters: a spacious master bedroom with en‑suite and two further double bedrooms, one also benefitting from its own en‑suite — ensuring privacy and convenience. A stylish shared bathroom completes the setup.
Enhancing the home’s practicality is off‑street parking, a rare commodity in cul‑de‑sac settings, alongside a mature rear garden that provides space for outdoor dining, gardening, or safe play for children. Located just off the Antrim Road, this property is well connected by public transport while also being within walking distance of local shops, schools, and other amenities.
Offering exceptional flexibility and scope, 9 Dunmore Place is ideal for families, professionals, or investors seeking space, quality, and a fantastic North Belfast location. Viewing is essential to fully appreciate both its size and its setting.
Hallway - 17’ x 7’3”
Toilet - 3’1” x 6’8”
Storage - 5’10” x 3’
Kitchen - 10’2 x 17’
Living Room 17’7” x 11’9”
Bedroom 2 - 13’8” x 10’8”
Dresser - 6’5” x 6’10”
Bedroom 3 - 11’7” x 10’3”
Bedroom 4 - 7’4” x 11’7”
Bathroom - 6’6” x 6’6”
Landing - 11’1” x 3’5”
Bedroom 1 - 17’8” x 11’10”
Bathroom - 8’2” x 7’11”
Dresser - 8’11” x 7’11”


