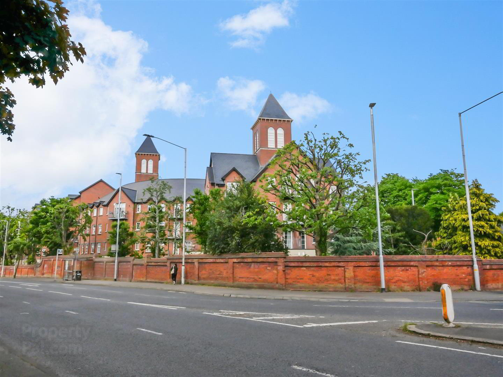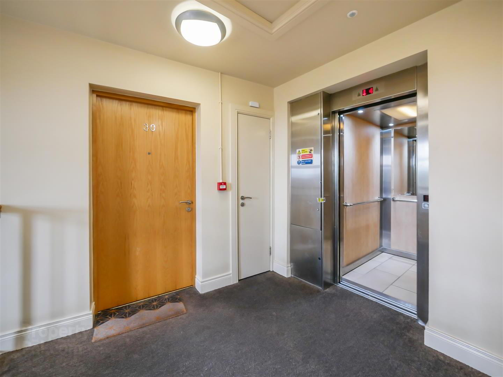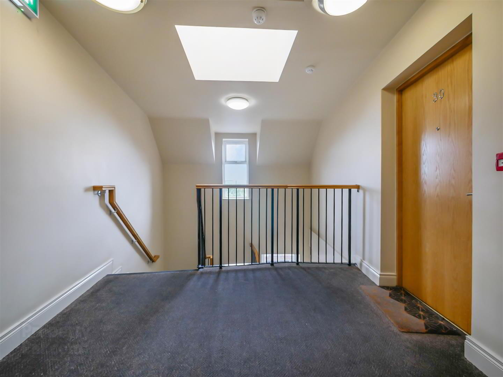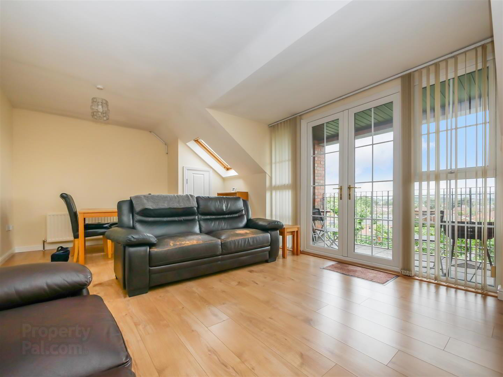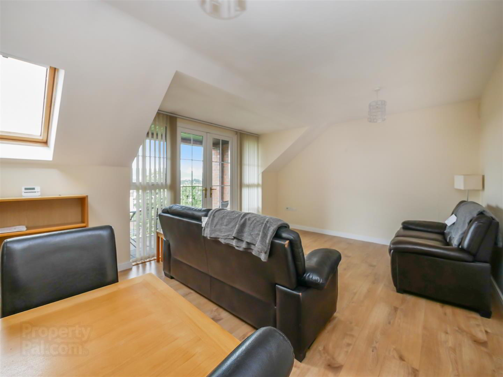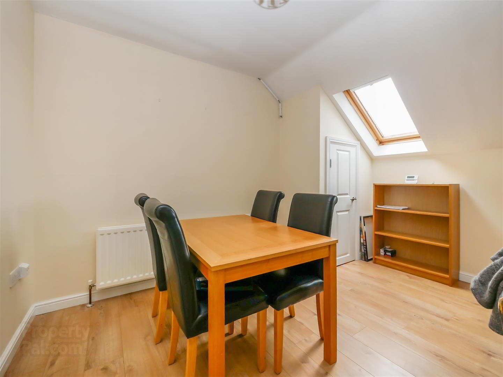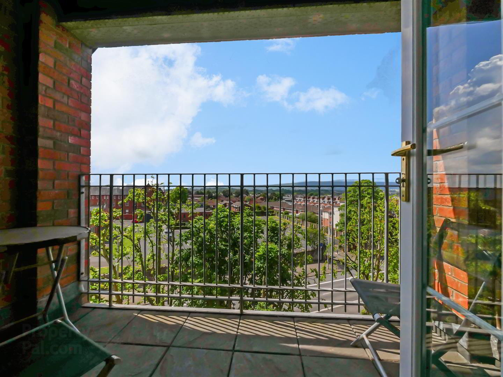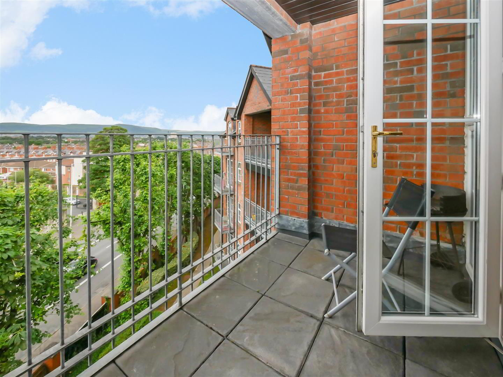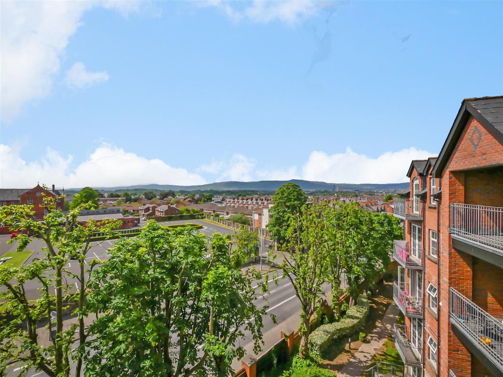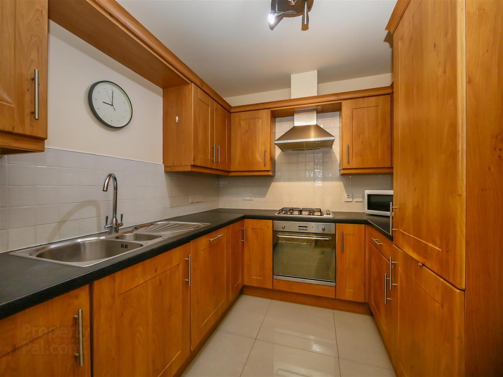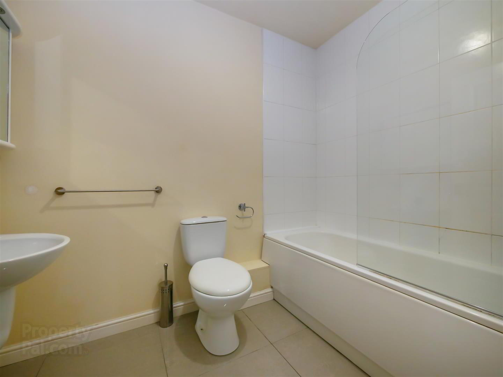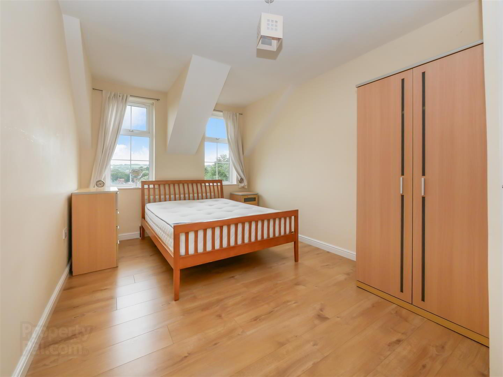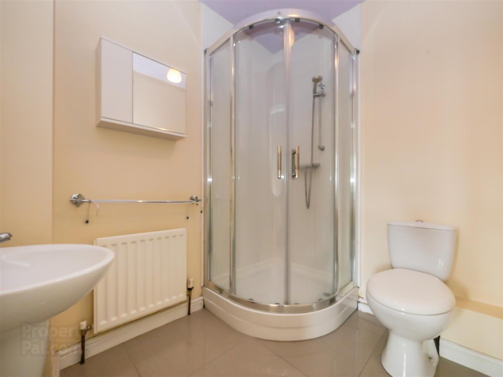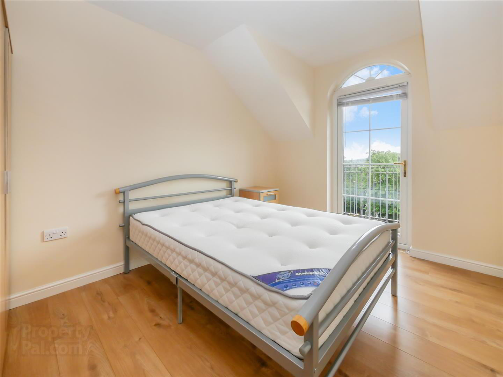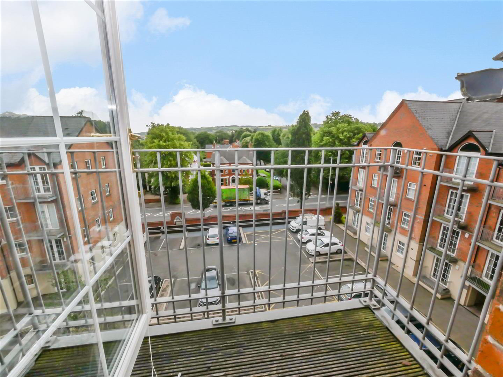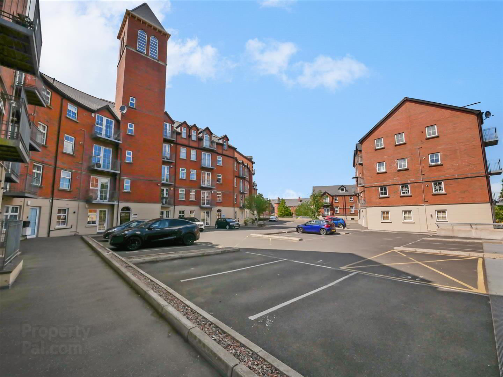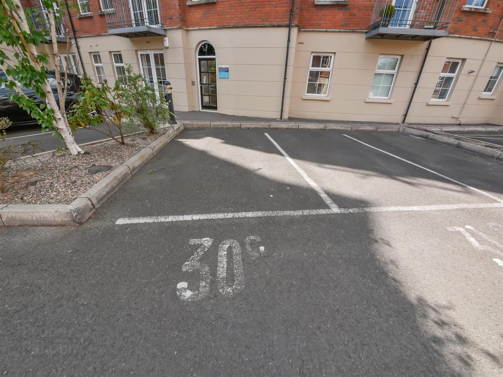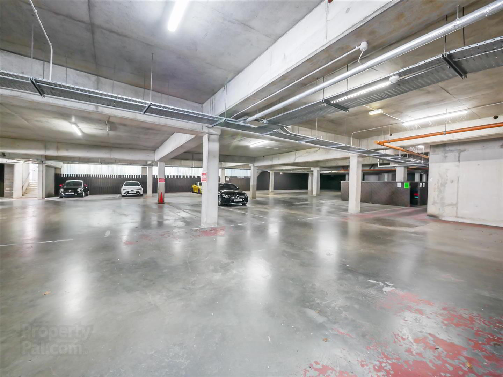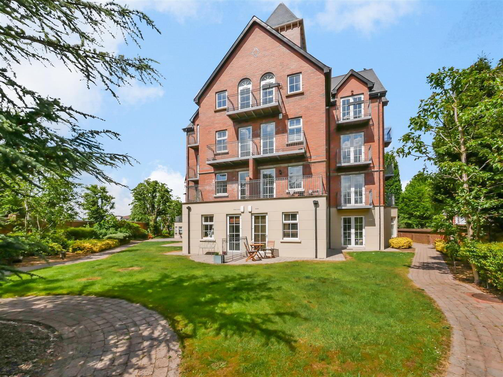Apt 30, 4 Bell Towers South,
Ravenhill / Ormeau, Belfast, BT6 0GR
2 Bed Apartment
Asking Price £195,000
2 Bedrooms
2 Bathrooms
1 Reception
Property Overview
Status
For Sale
Style
Apartment
Bedrooms
2
Bathrooms
2
Receptions
1
Property Features
Tenure
Leasehold
Heating
Gas
Property Financials
Price
Asking Price £195,000
Stamp Duty
Rates
Not Provided*¹
Typical Mortgage
Legal Calculator
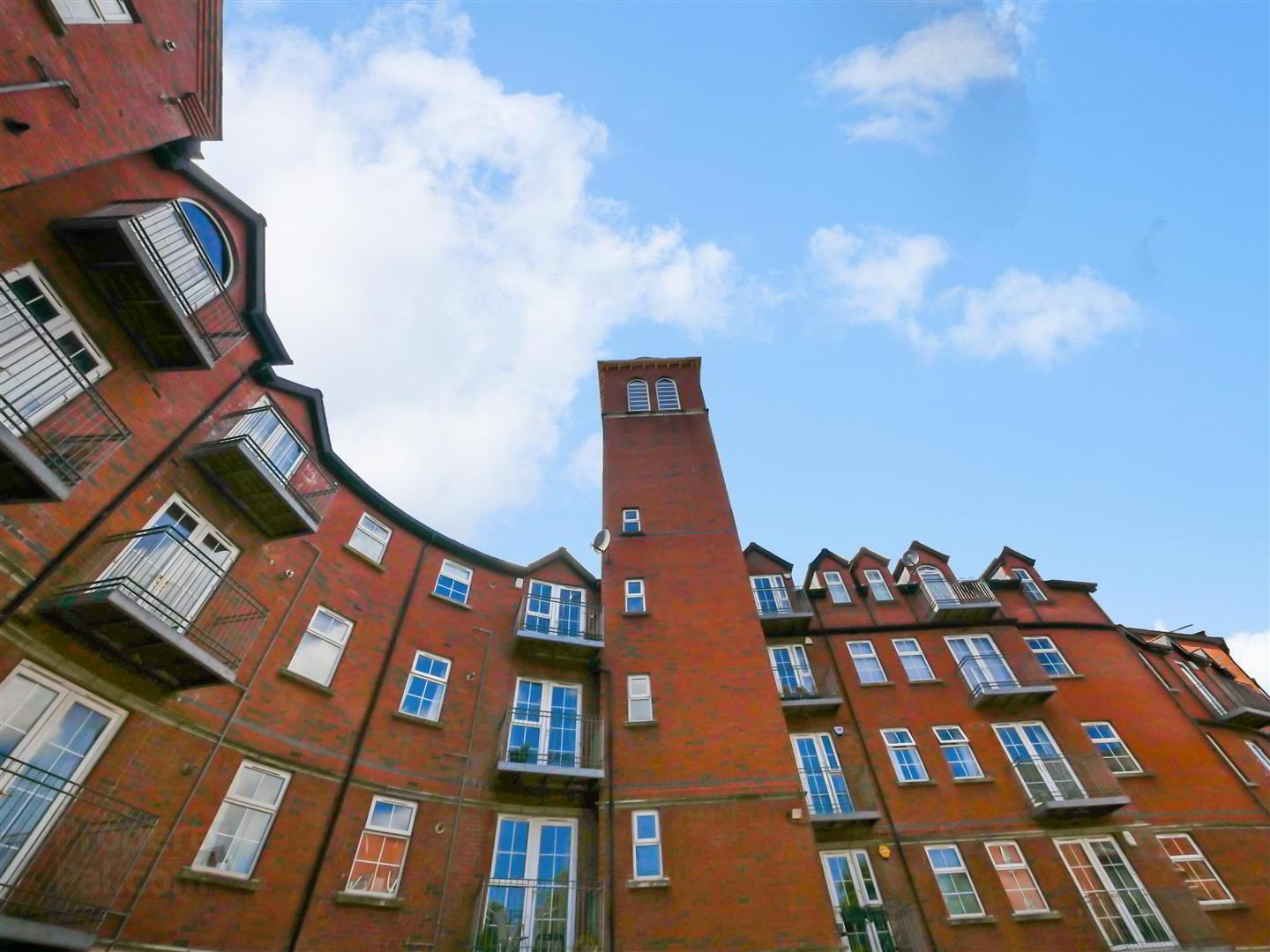
Features
- Top floor apartment
- Two good size bedrooms (Balcony in Bedroom 2)
- En-suite to master bedroom
- Lounge open to spacious dining area
- Balcony with commanding views
- Modern fitted kitchen
- White bathroom suite
- Gas central heating
- Double glazed windows
- Numbered street level parking and under ground parking
Recently constructed, the Bell Towers development is perfectly positioned between the Ormeau and Ravenhill Roads and is convenient to all local amenities to include vibrant pubs, Restaurants and coffee shops, Forestside Shopping Centre and transport links into the city centre. An added bonus is the Green Spaces close by to include Cherryvale Playing Fields and Ormeau Park. From the Ravenhill Road the development is approached via electric gates that leads up to a communal and designated parking area as well as underground parking. Internally this particular property comprises two bedrooms (One with a balcony), master with en-suite, fitted kitchen and a separate living / dining with a balcony that looking out towards the Ormeau Road side and white bathroom suite. Located on the top floor there is also lift access available. Being of a modern construction, with gas heating, double glazing and a high level of insulation, this home will be much more energy efficient, resulting in lower running costs. An excellent first time purchase.
- The accommodation comprises
- Communal front door with key pad access leading to the communal hallway.
- Communal hallway
- Lift and stair access to the 4th floor.
- Apartment access
- The lift arrives at the only apartment entrance on this level. Hardwood front door leading to the entrance hall.
- Entrance hall
- Laminate flooring, built in storage x 2
- Lounge / dining
- Laminate flooring, open to the dining area. double glazed French door leading to the balcony.
- Dining area
- Balcony
- View from the balcony
- Kitchen
- Bathroom
- White suite comprising panelled bath, mixer taps, telephone hand shower, low flush w/c, wash hand basin, tiled floor, extractor fan.
- Bedroom 1
- En-suite
- Bedroom 2
- Balcony
- Outside
- Allocated parking
- Under ground parking
- Note
- Management charges
Annual service charge: £1647.44, Service charge description: £640.00 p.a. for lift replacement.


