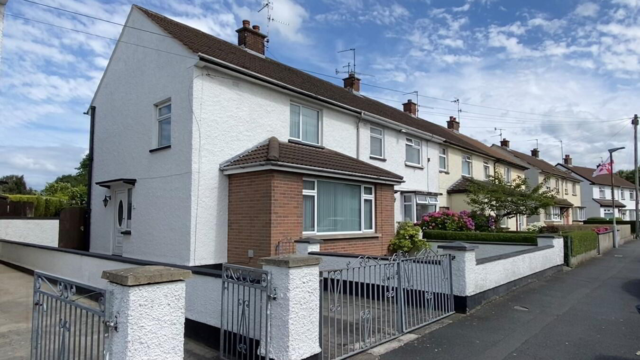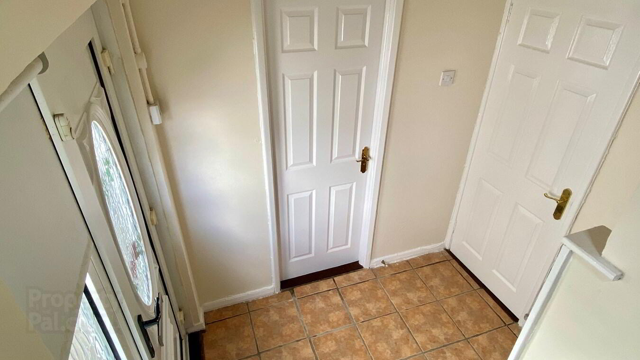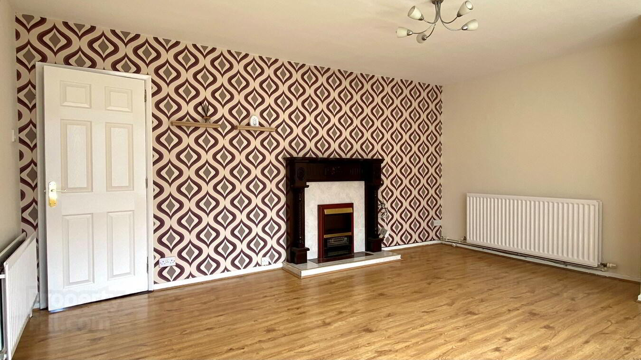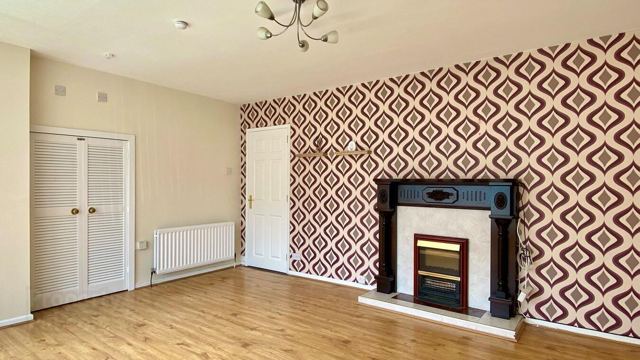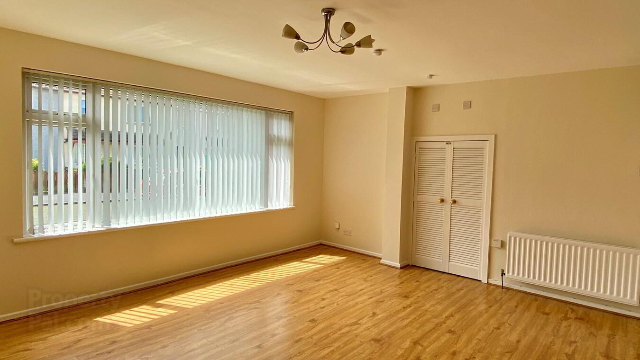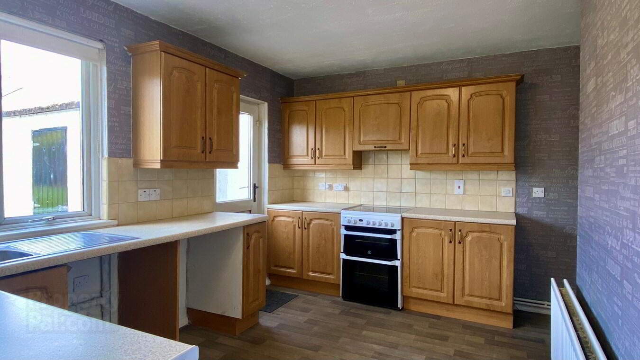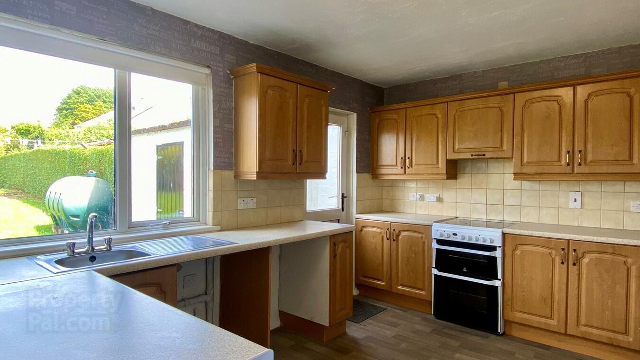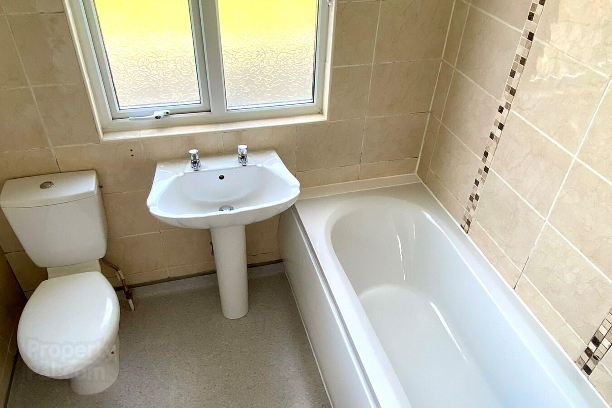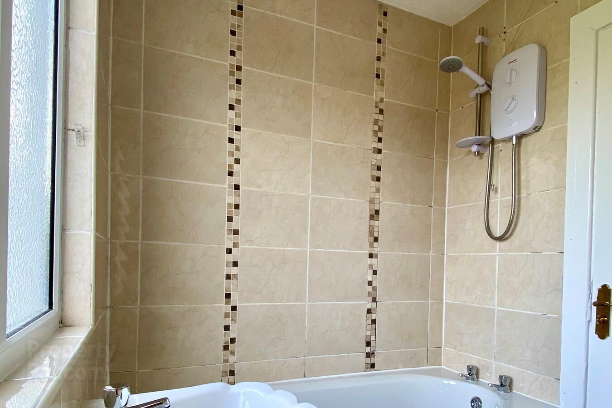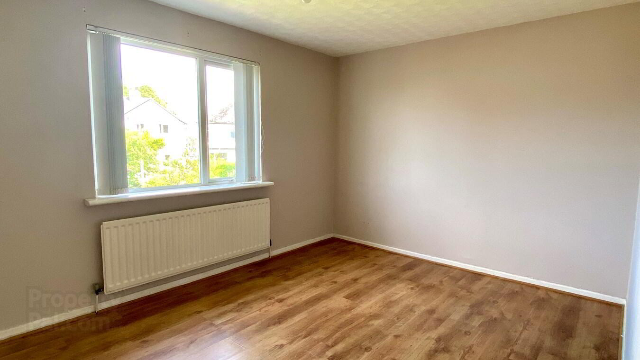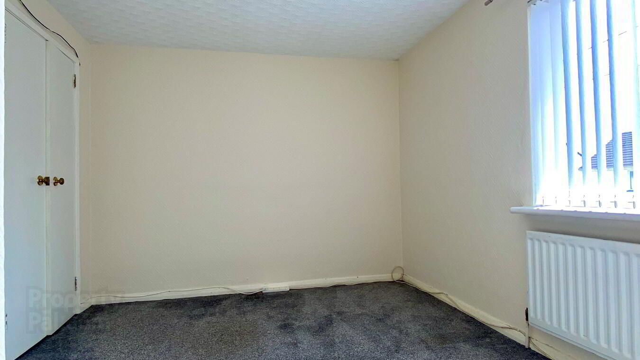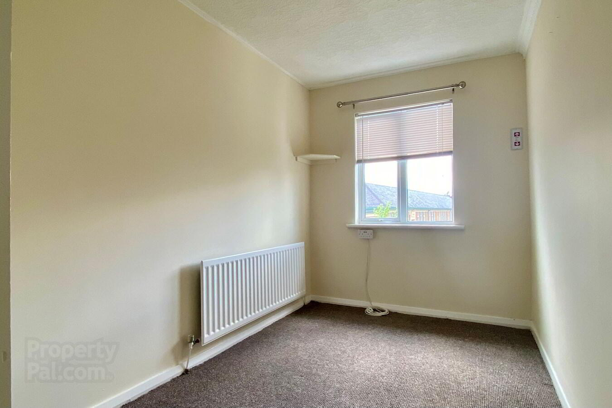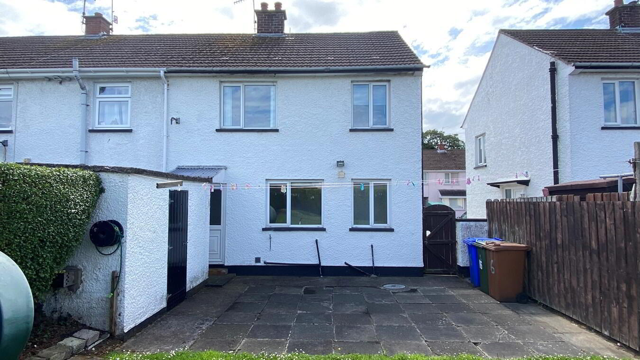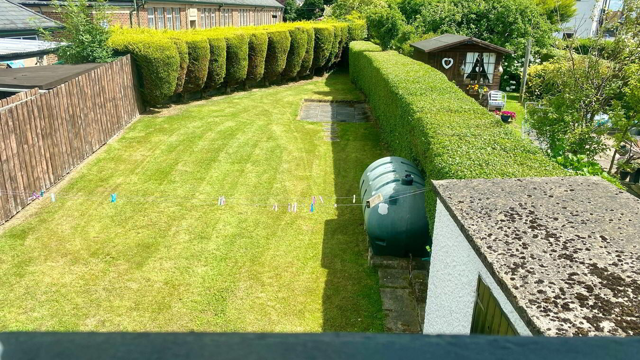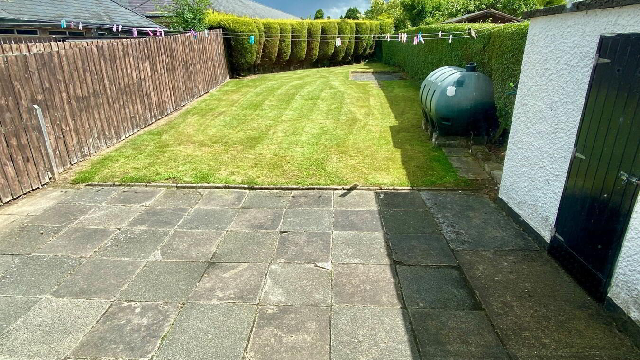16 Westland Road,
Portadown, BT62 4DE
3 Bed Semi-detached House
Guide Price £110,000
3 Bedrooms
1 Bathroom
1 Reception
Property Overview
Status
For Sale
Style
Semi-detached House
Bedrooms
3
Bathrooms
1
Receptions
1
Property Features
Tenure
Not Provided
Energy Rating
Heating
Gas
Broadband
*³
Property Financials
Price
Guide Price £110,000
Stamp Duty
Rates
£559.63 pa*¹
Typical Mortgage
Legal Calculator
In partnership with Millar McCall Wylie
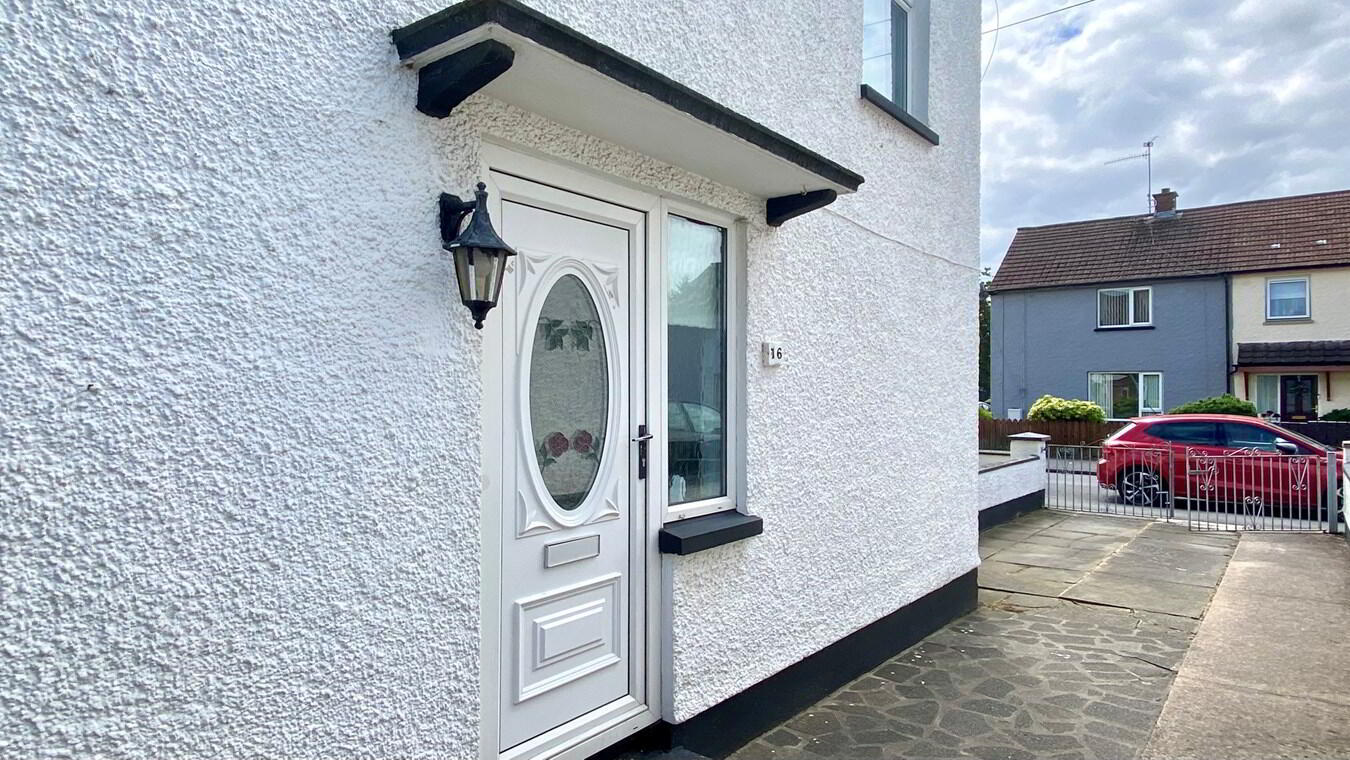
Features
- Entrance hall
- Lounge with ornamental fireplace
- Oak effect kitchen
- Bathroom
- Three bedrooms
- PVC Double glazed windows
- Gas heating
- Driveway
- Large rear garden
Recently Decorated Extended Three Bedroom End of Terrace
Oak Effect Kitchen With Dining Area
Large Rear Garden In Lawn
Off Street Parking At Side
Entrance Hall6' 9" x 5' 10" (2.06m x 1.78m) PVC Front door, tiled floor
Lounge
16' 5" x 13' 8" (5.00m x 4.17m) Ornamental fireplace with mahogany surround and tiled inset, laminate floor, understairs cupboard
Kitchen
13' 0" x 9' 0" (3.96m x 2.74m) Oak effect kitchen with high and low level units, stainless steel sink, plumbed for washing machine, cooker, extractor fan, partially tiled walls, hotpress
Bathroom
6' 7" x 5' 5" (2.01m x 1.65m) White suite comprising bath with shower, wash-hand basin, w.c., tiled walls
Bedroom 1
13' 0" x 9' 7" (3.96m x 2.92m) Laminate floor
Bedroom 2
13' 0" x 9' 7" (3.96m x 2.92m) Built-in wardrobe
Bedroom 3
10' 10" x 6' 7" (3.30m x 2.01m)
Outside
Wall at front, front garden laid in lawn
Gates leading to concrete drive
Large rear garden laid in lawn


