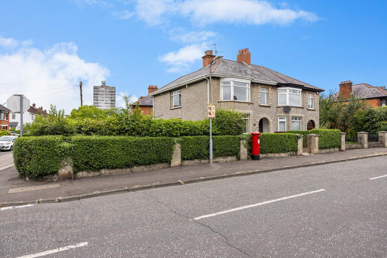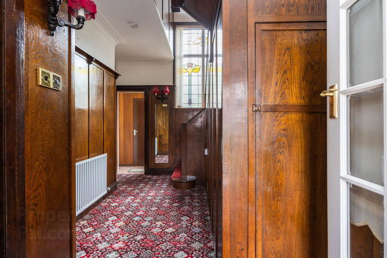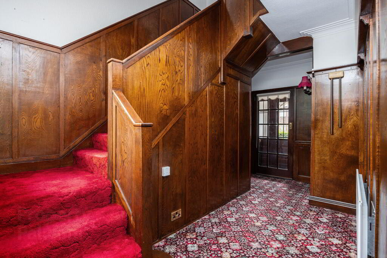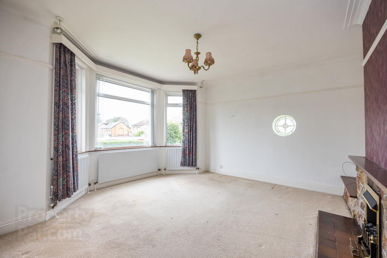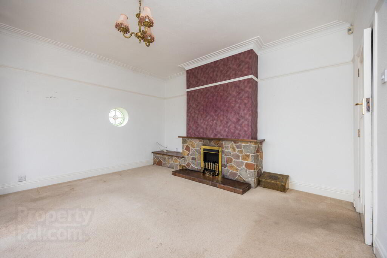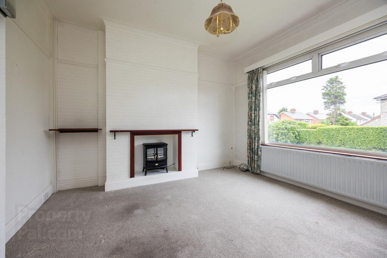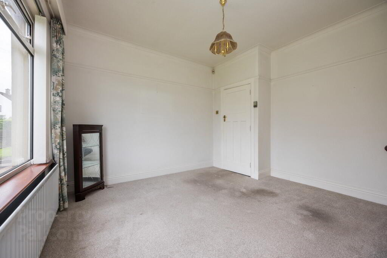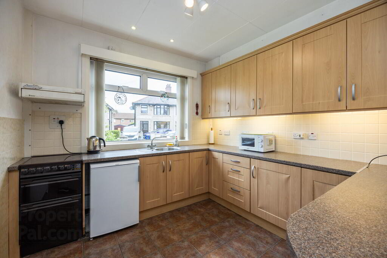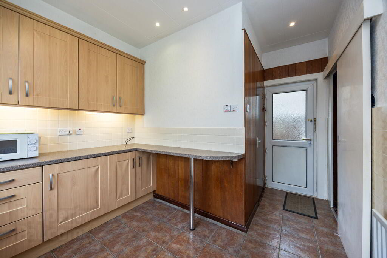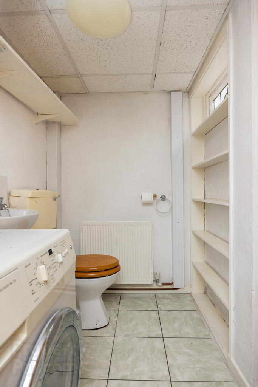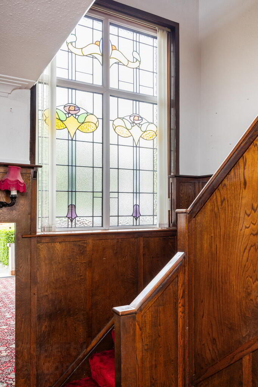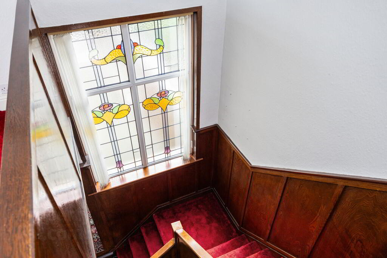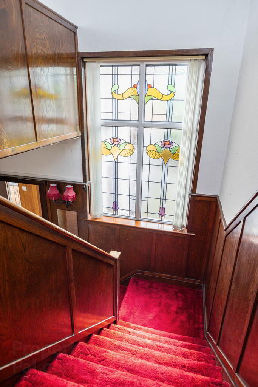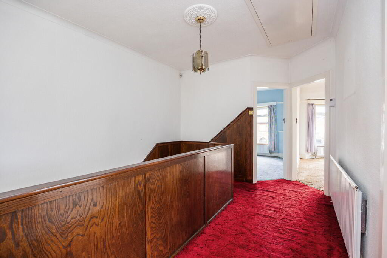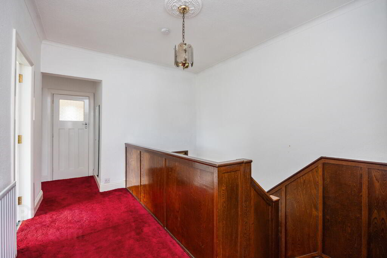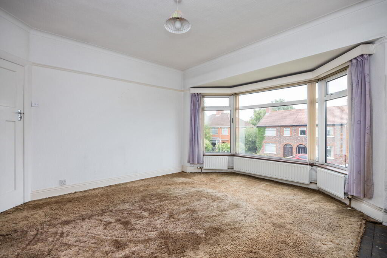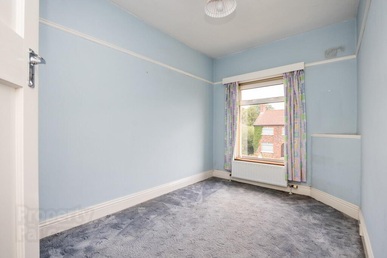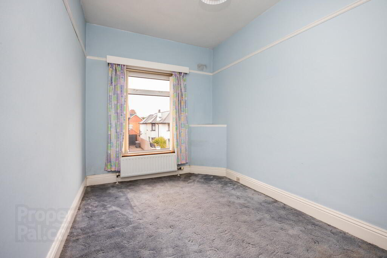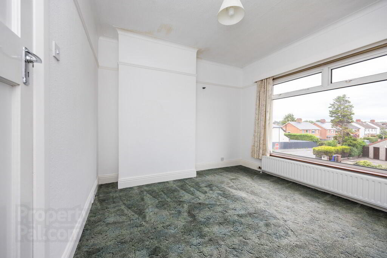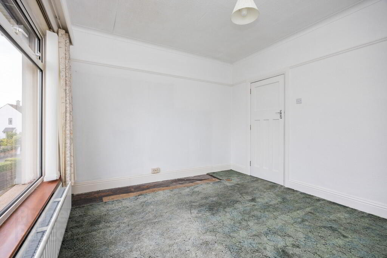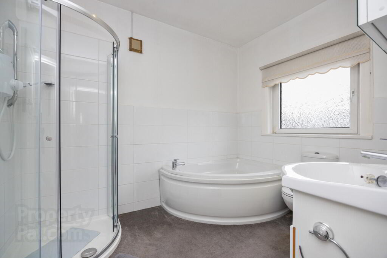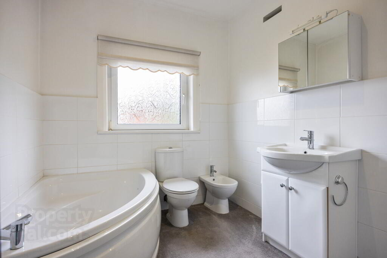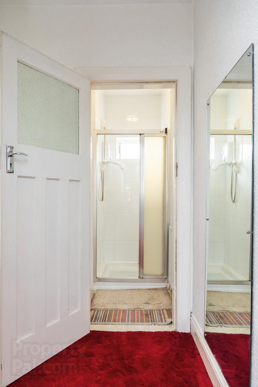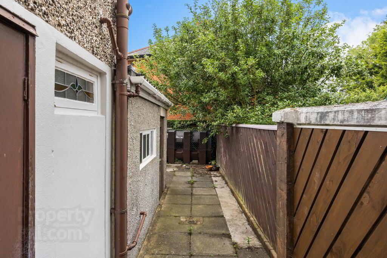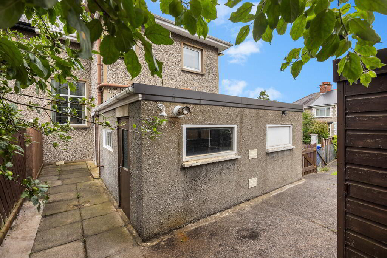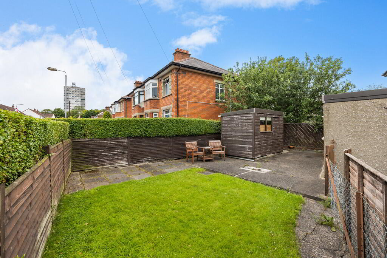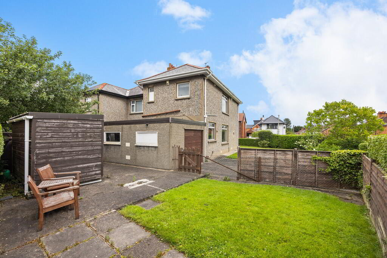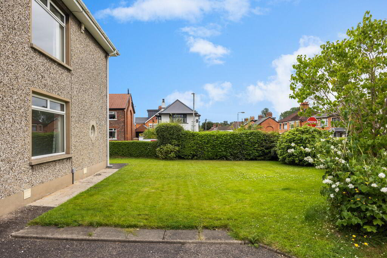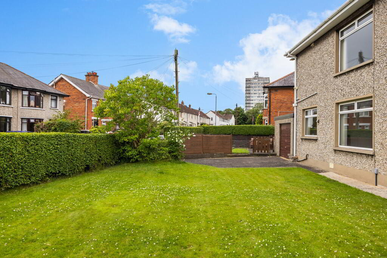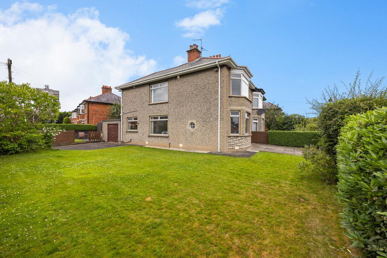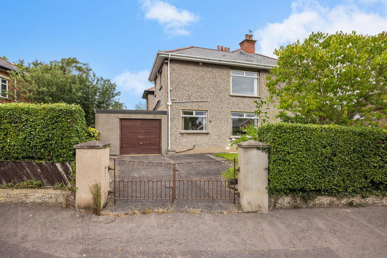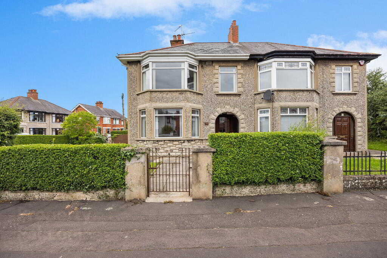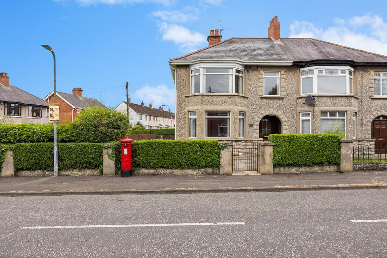83 Locksley Park,
Upper Lisburn Road, Belfast, BT10 0AS
3 Bed Semi-detached House
Offers Over £275,000
3 Bedrooms
2 Bathrooms
2 Receptions
Property Overview
Status
For Sale
Style
Semi-detached House
Bedrooms
3
Bathrooms
2
Receptions
2
Property Features
Tenure
Not Provided
Energy Rating
Broadband
*³
Property Financials
Price
Offers Over £275,000
Stamp Duty
Rates
£1,822.67 pa*¹
Typical Mortgage
Legal Calculator
In partnership with Millar McCall Wylie
Property Engagement
Views All Time
1,084
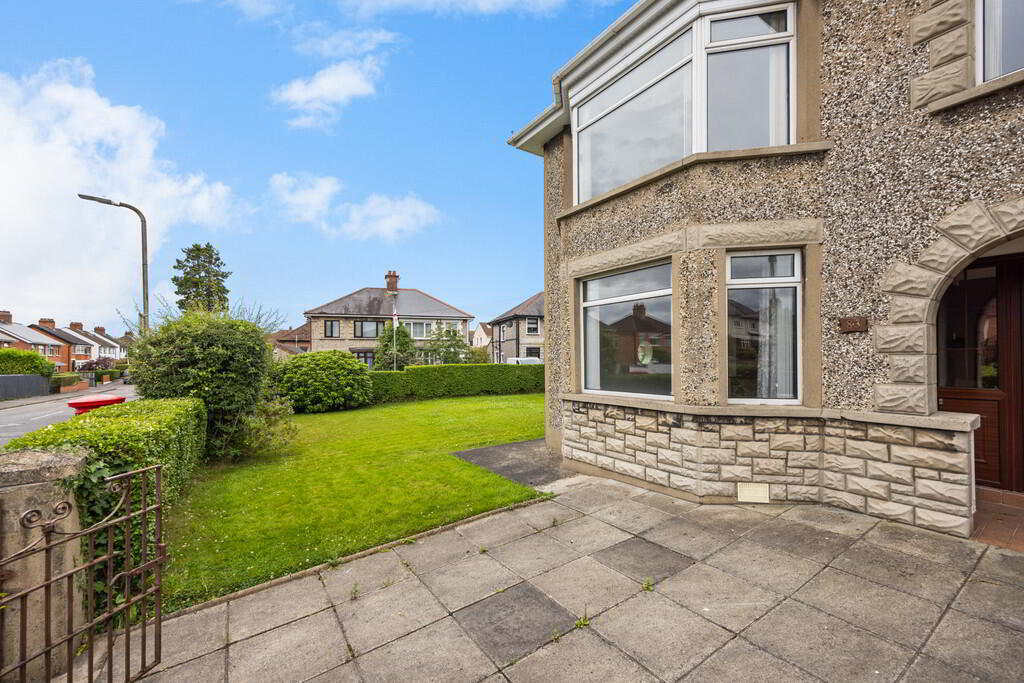
Features
- Semi Detached Family Home in a Prime Location
- Delightful Lounge with Bay Window and Feature Fireplace
- Separate Dining Room
- Fitted Kitchen
- 3 Bedrooms
- Family Bathroom / Separate Shower Room / Ground Floor Cloakroom with WC
- Priced to Allow for Modernisation & Renovation
- Double Glazed Windows / Oil Fired Central Heating
- Driveway Parking / Garage
- Superb Corner Site with Potential for Extension (Subject to Necessary Planning Approvals)
The property is priced to allow for some updating and modernisation and offers spacious, well proportioned accommodation.
The internal accommodation briefly comprises a welcoming reception hall, lounge with bay window, separate dining room, a fitted kitchen and a utility and guest wc on the ground floor. On the first floor there are three bedrooms and a family bathroom with a separate shower room.
The internal accommodation is perfectly complimented by the generous corner site with gardens to the front, side and rear with sheltered sitting areas along with a driveway and attached garage.
This fine home is ideally located close to many local amenities including shops, leading schools and public transport.
Open entrance porch with tiled floor, mahogany effect uPVC double glazed front door to entrance porch.
ENTRANCE PORCH Oak panelled walls, glazed door to reception hall.
RECEPTION HALL Oak panelled walls, under stairs cloakroom and storage, feature stained glass window, cornice ceiling, plate rack.
LOUNGE 14' 6" x 14' 1" (4.42m x 4.29m) (into bay) Stone fireplace with tiled hearth, feature circular stained glass window, bay window, cornice ceiling, picture rail.
DINING ROOM 12' 1" x 11' 10" (3.68m x 3.61m) Picture rail, cornice ceiling, decorative fireplace.
KITCHEN 14' 3" x 9' 9" (4.34m x 2.97m) (@ widest points) Range of high and low level units, work surfaces, single drainer stainless steel sink unit with mixer tap, space for cooker, breakfast bar, tiled floor, part tiled walls, low voltage spotlights.
UTILITY / CLOAKROOM Low flush WC, wash hand basin, plumbed for washing machine, tiled floor, external access.
FIRST FLOOR LANDING Access via ladder to roof space, airing cupboard.
BEDROOM 14' 10" x 13' 1" (4.52m x 3.99m) (into bay) Bay window.
BEDROOM 11' 11" x 7' 7" (3.63m x 2.31m)
BEDROOM 11' 10" x 10' 9" (3.61m x 3.28m)
BATHROOM White suite comprising corner panelled bath with mixer tap, vanity unit, low flush WC, bidet, fully tiled shower cubicle with Aqualisa shower, part tiled walls.
SHOWER ROOM Fully tiled shower cubicle.
OUTSIDE Superb corner site with gardens to front, side and rear in lawns, boundary hedges, paved path to front door, sheltered sitting area to front and rear. Driveway with parking leading to attached garage.
ATTACHED GARAGE Up and over door, power and light, oil fired boiler.


