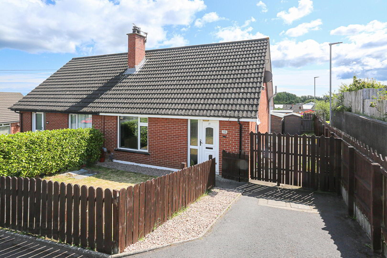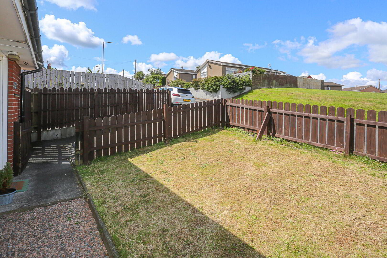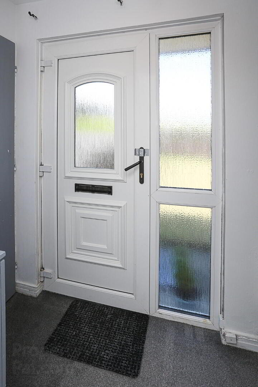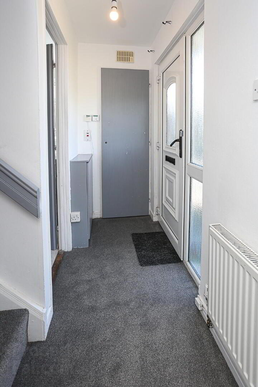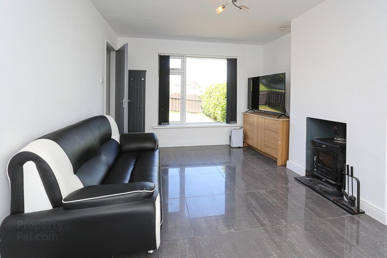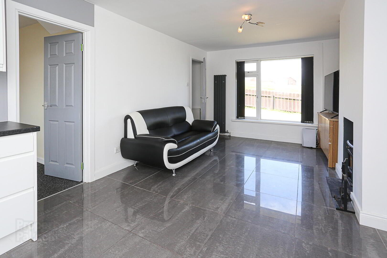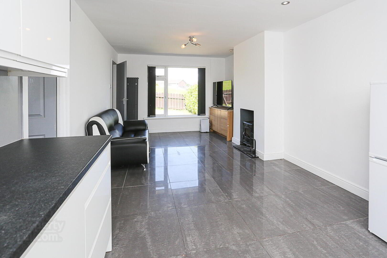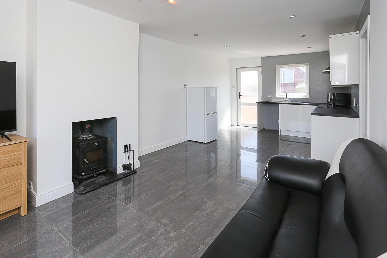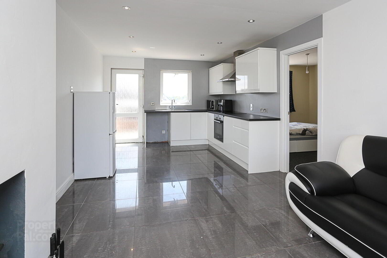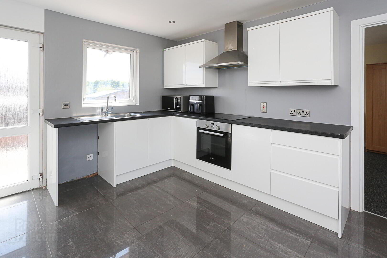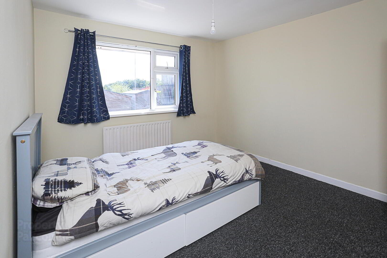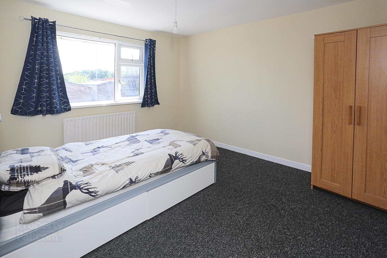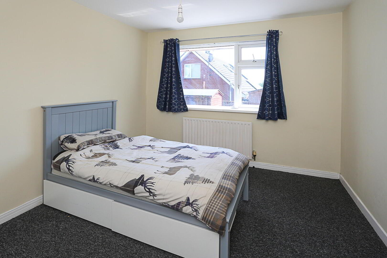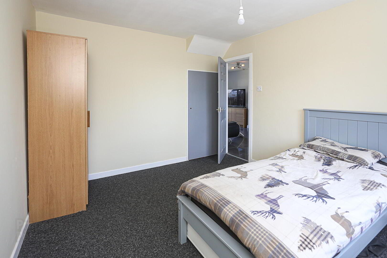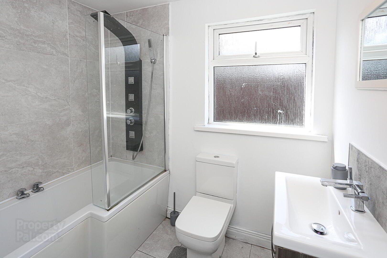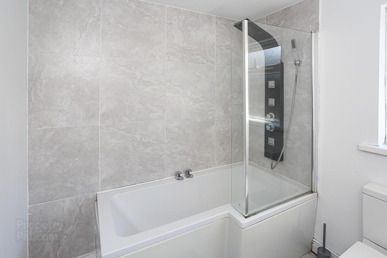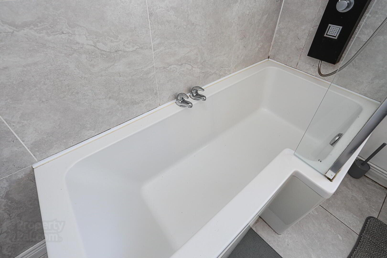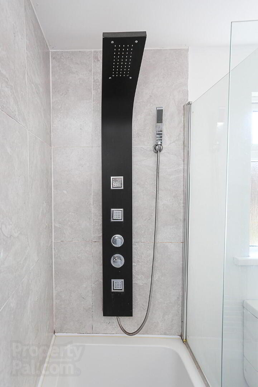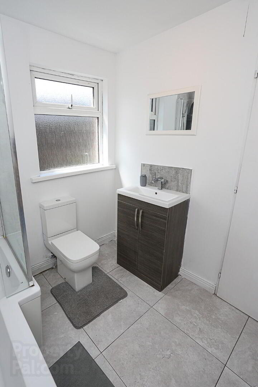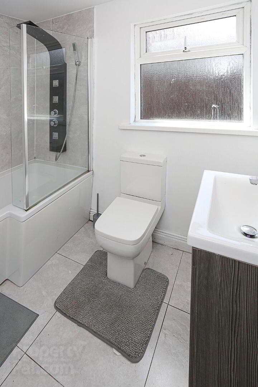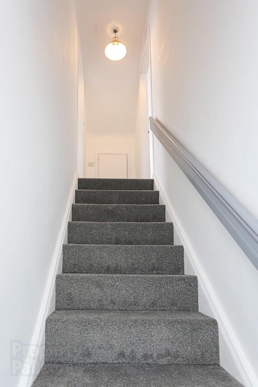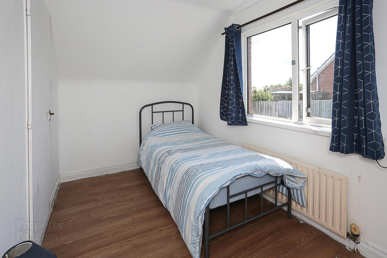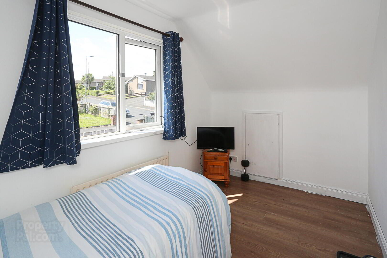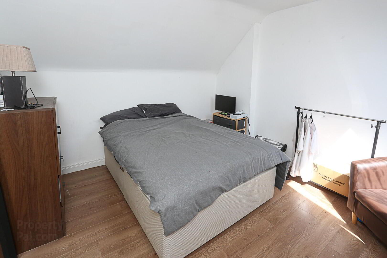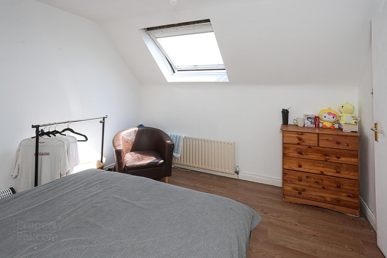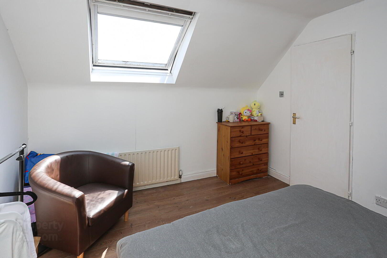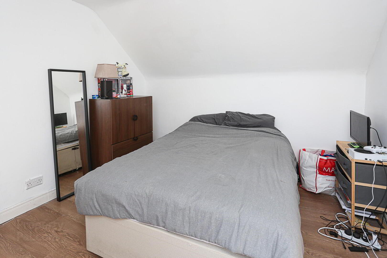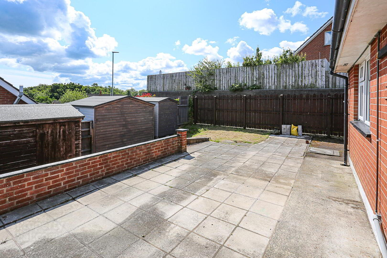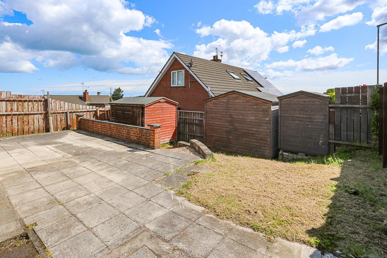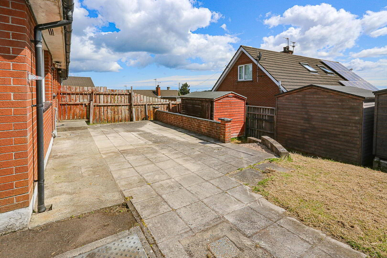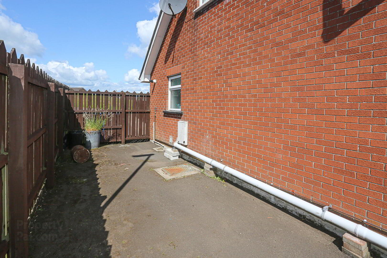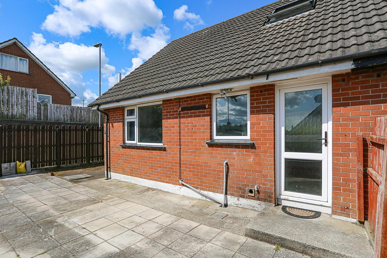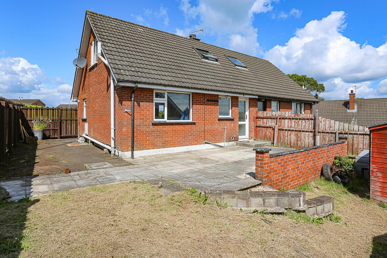15 Meadowvale,
Bangor, BT19 1DA
3 Bed Semi-detached Chalet Bungalow
Price from £157,500
3 Bedrooms
1 Bathroom
1 Reception
Property Overview
Status
For Sale
Style
Semi-detached Chalet Bungalow
Bedrooms
3
Bathrooms
1
Receptions
1
Property Features
Tenure
Not Provided
Energy Rating
Heating
Gas
Broadband
*³
Property Financials
Price
Price from £157,500
Stamp Duty
Rates
£882.27 pa*¹
Typical Mortgage
Legal Calculator
Property Engagement
Views All Time
1,383
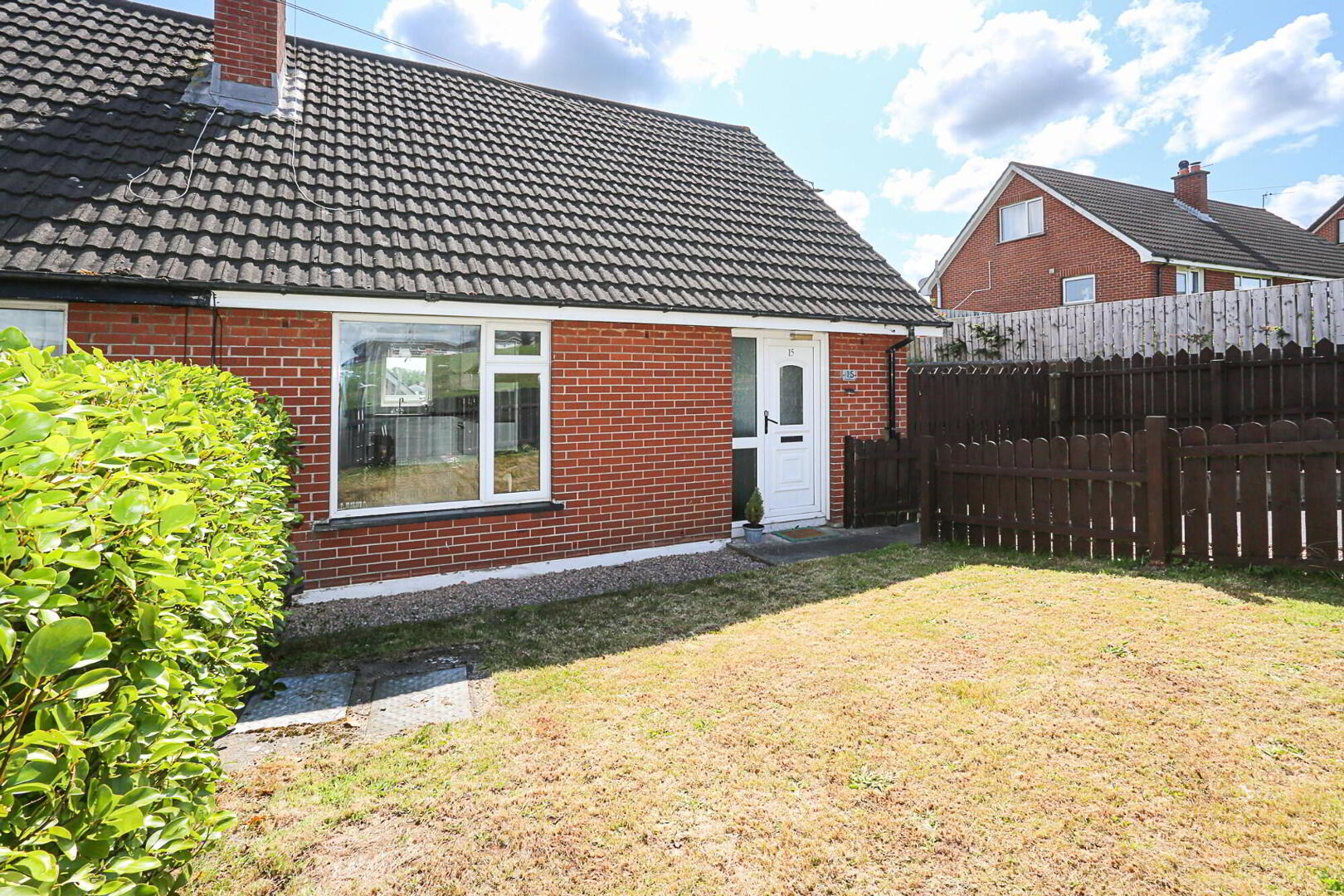
Situated in the beautiful seaside town of Bangor Co. Down, this 3 bedroom semi detached chalet bungalow offers the space and privacy to create a home suitable for the first time buyer, a young family or an easily managed home for a downsizing retiree.
Bangor has a superb range of local amenities including great local schools, health and sports clubs, retail shopping centres and restaurants and remains a popular area for buyers.
The accommodation comprises of a bright through lounge with stove fire, open plan to the fitted kitchen with built in oven and hob, family bathroom with modern white suite and 3 well appointed bedrooms, one on the ground floor and two bedrooms upstairs. The property further benefits from double glazing and gas central heating throughout.
Externally there is driveway parking and garden to the front, with a garden in lawns and patio to the rear and a timber shed for storage.
Viewing by appointment through the agent.
Accommodation Measurements and Features;
Entrance hall: PVC front door, grey carpeting and boiler storage cupboard with Vokera gas boiler.
Through Lounge: 12’ 10” x 10’ 10”, tiled flooring, coal stove, open plan to:
Fitted kitchen: 10’ 1-“ x 10’ 6” Modern fitted kitchen with range of high and low level white gloss units and black Formica worktops, built in Bosch oven and ceramic hob, stainless steel extractor hood, stainless steel sink unit with mixer taps, space for washing machine, tiled floor and recessed spots.
Bathroom: 7’ 7” x 7” 3” , P-shapedPanel bath with feature shower over and glass shower screen, vanity wash hand basin, low flush wc, chrome hot towel rail, tiled flooring and part tiled walls.
Bedroom 1: 12’ 2” x 10’ 6” Grey carpeting, radiator, storage Cupboard.
Stairs and landing: new Grey carpeting
Bedroom 2: 12’ 2” x 7’ 3” Laminate floor, radiator, under eaves storage.
Bedroom 3: 10’ 6” x 11’ 10” Laminate flooring, radiator, velux roof light.
Outside: Garden to front with driveway parking, paved patio and garden to rear with outside light and timber shed.


