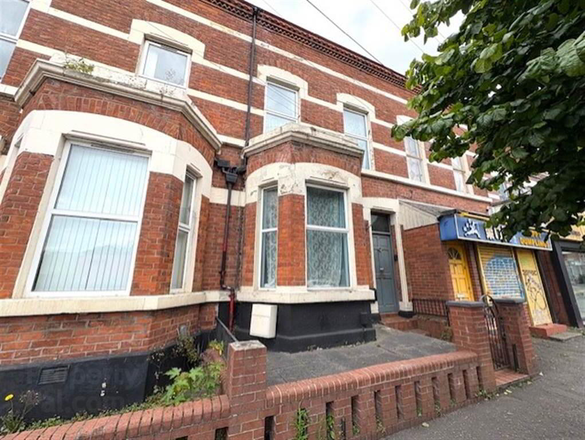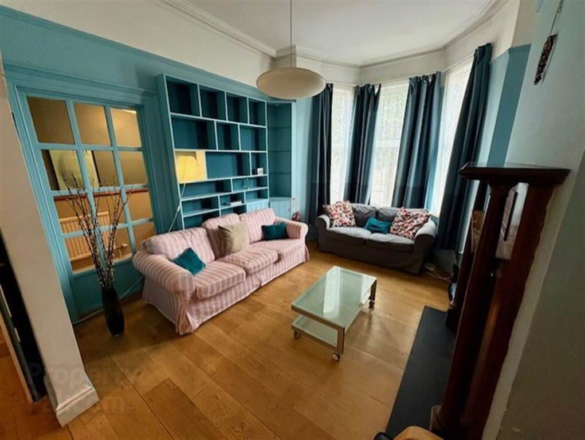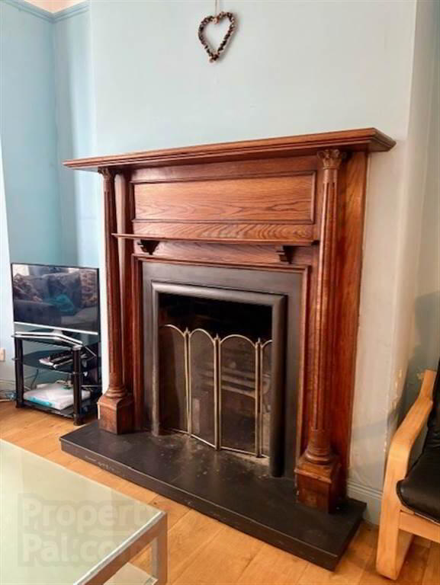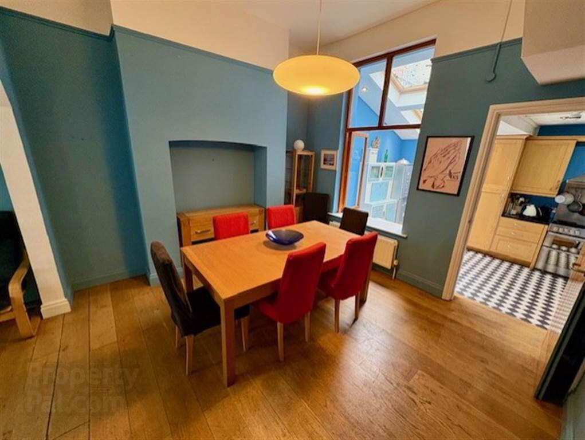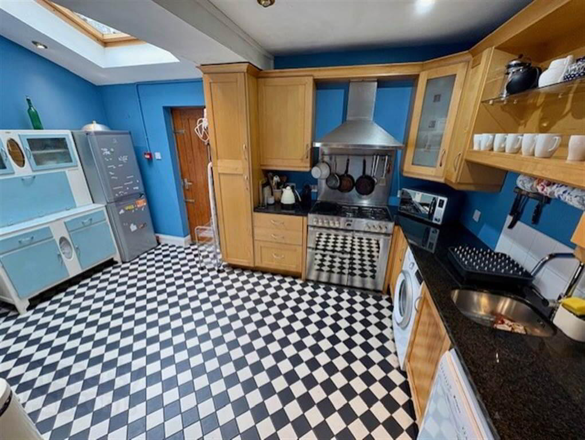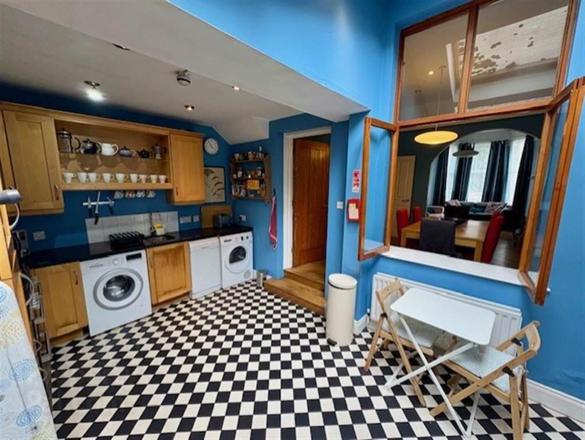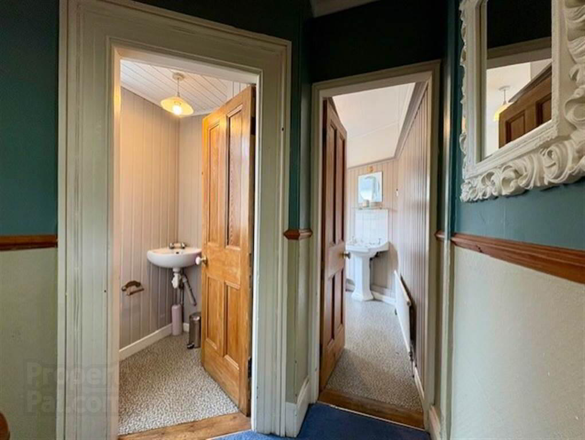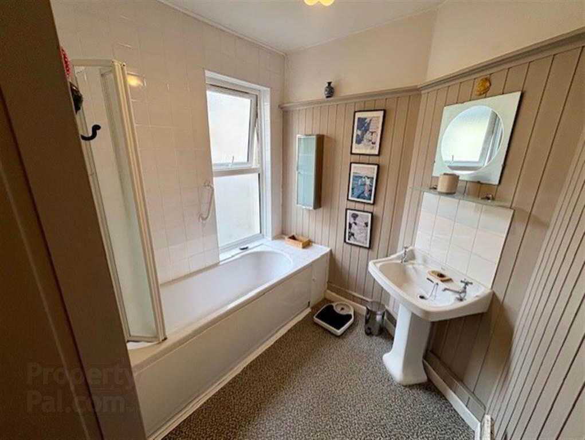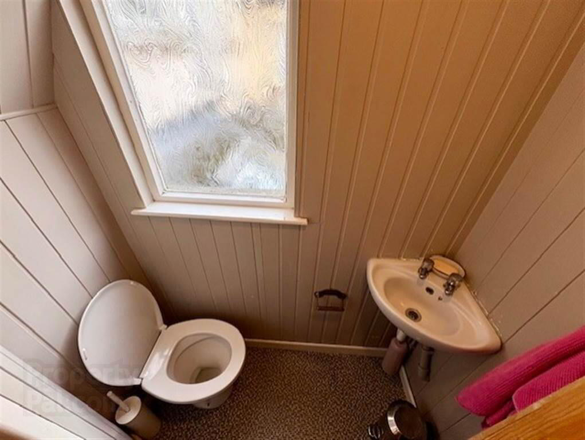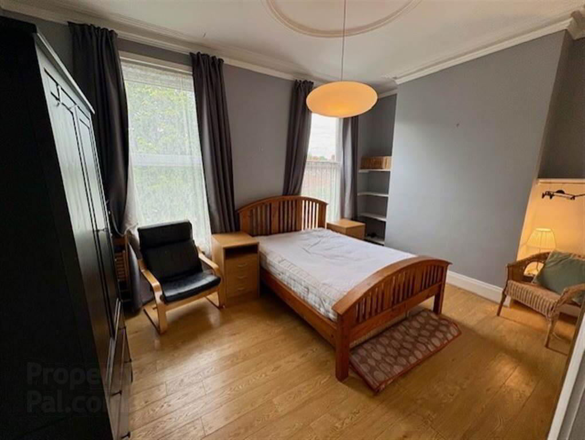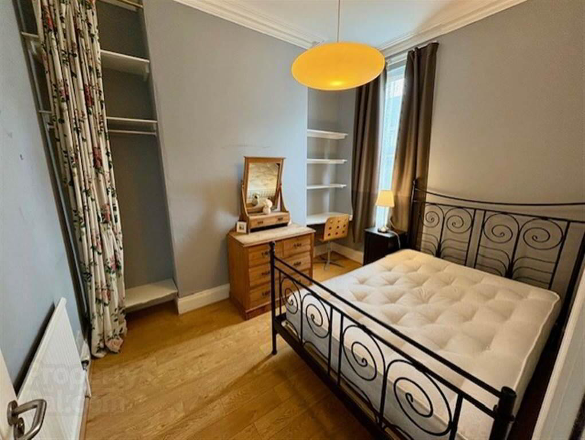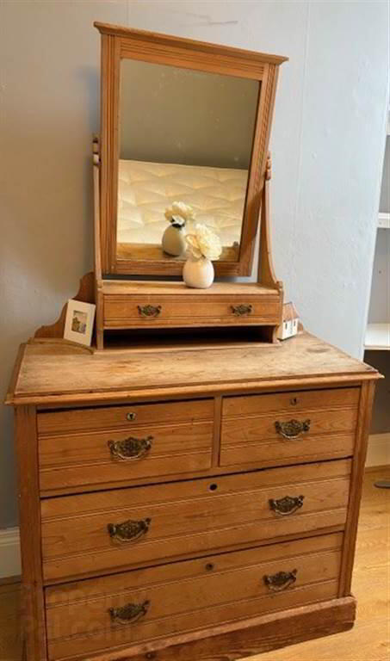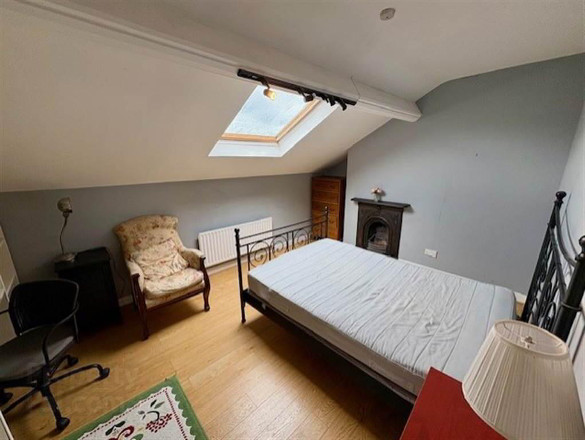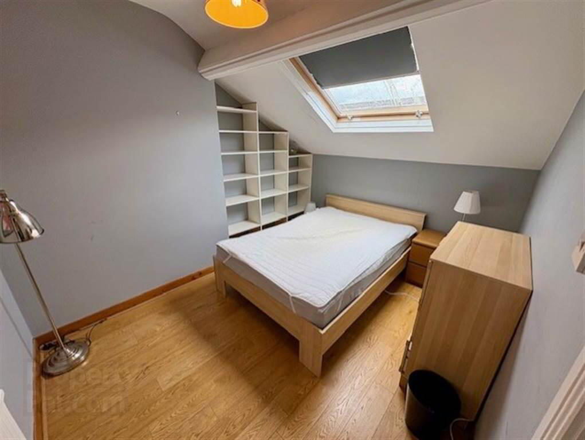3 Agincourt Avenue,
Belfast, BT7 1QA
4 Bed Terrace House
Asking Price £175,000
4 Bedrooms
1 Reception
Property Overview
Status
For Sale
Style
Terrace House
Bedrooms
4
Receptions
1
Property Features
Tenure
Not Provided
Energy Rating
Heating
Gas
Broadband
*³
Property Financials
Price
Asking Price £175,000
Stamp Duty
Rates
£1,918.60 pa*¹
Typical Mortgage
Legal Calculator
In partnership with Millar McCall Wylie
Property Engagement
Views All Time
580
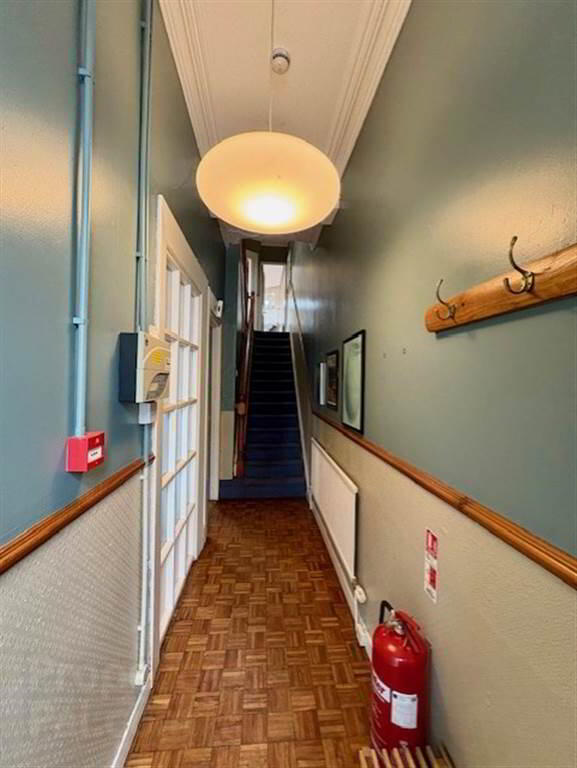
Features
- FOUR BEDROOMS
- THROUGH LOUNGE
- EXTENDED KITCHEN WITH DINING AREA
- GAS HEATING
- MOSTLY DOUBLE GLAZING
- EASY COMMUTE INTO CITY CENTRE
- CLOSE TO BUSY SHOPPING AREA
- CASH PURCHASE ONLY
Perfectly suited for those seeking a cash investment close to Queen's University, this property offers spacious and flexible accomodation across three floors. The ground floor features a bright and welcoming through lounge. Across floor one and two you'll find four well proportioned bedrooms, ideal for shared living or home working.
Agincourt Avenue is renowned for its convenience, with a wealth of cafes, shops and excellent public transport links to the city centre.
Cash only Sale.
Ground Floor
- THROUGH LOUNGE
- 7.9m x 3.7m (25' 11" x 12' 2")
Wooden floor, fire place. - KITCHEN:
- 4.6m x 3.1m (15' 1" x 10' 2")
Velux windows, granite worktop, gas stove, washing machine, dishwasher.
First Floor Return
- BATHROOM:
- Pedestal wash hand basin, electric shower over panel bath, separate wc with sink.
First Floor
- BEDROOM (1):
- 4.8m x 3.2m (15' 9" x 10' 6")
Laminate flooring - BEDROOM (2):
- 3.4m x 2.5m (11' 2" x 8' 2")
Second Floor
- BEDROOM (3):
- 4.4m x 3.3m (14' 5" x 10' 10")
Fireplace, velux window, laminated flooring - BEDROOM (4):
- 3.5m x 2.6m (11' 6" x 8' 6")
Velux window, laminate flooring.
Directions
Just off Lower Ormeau Road


