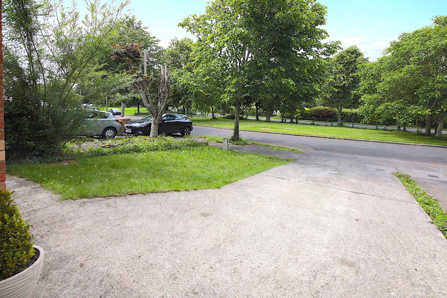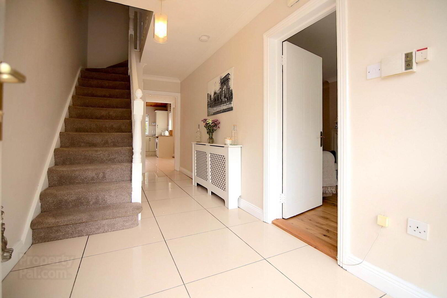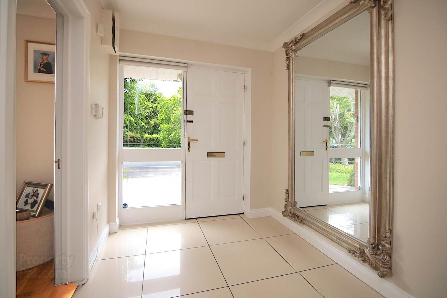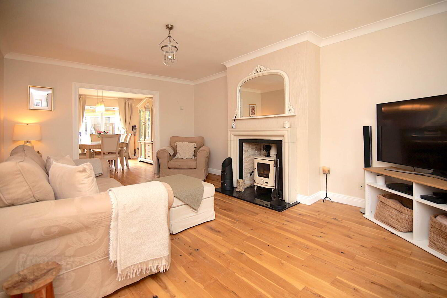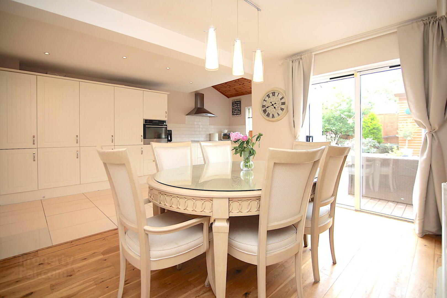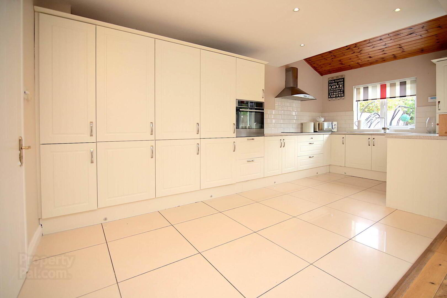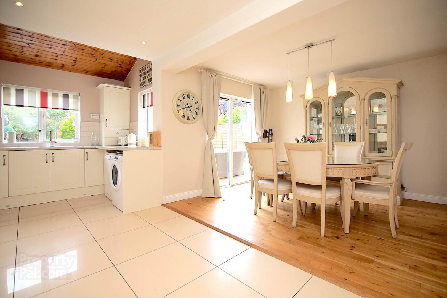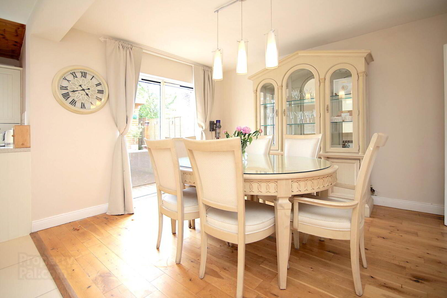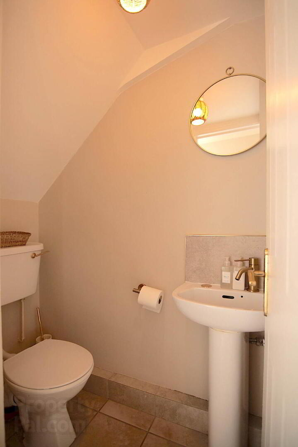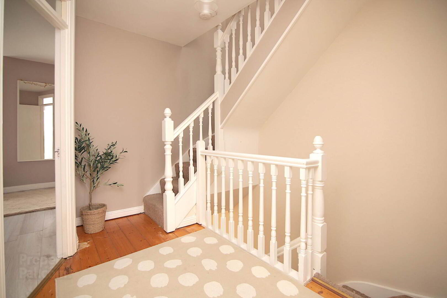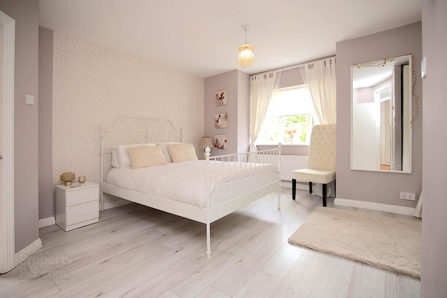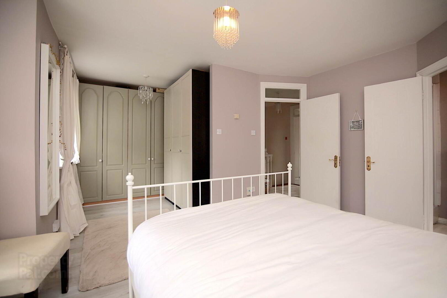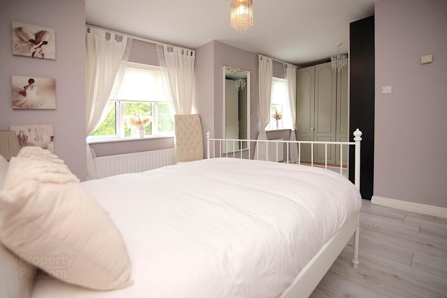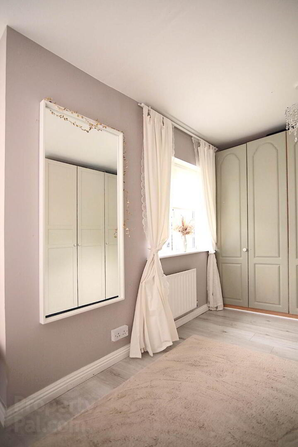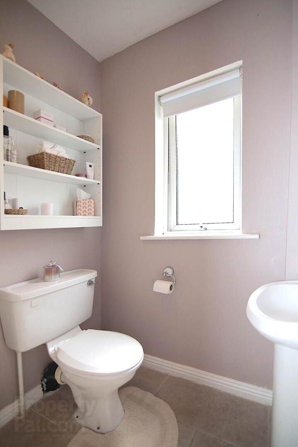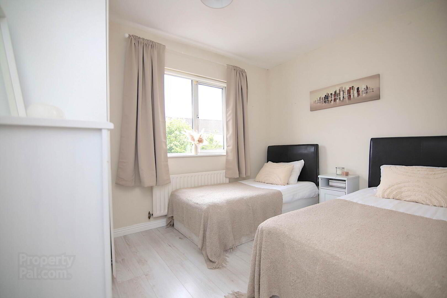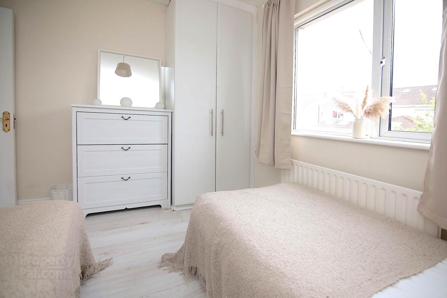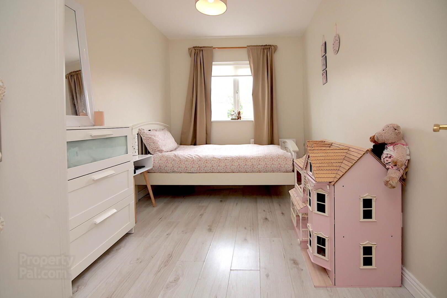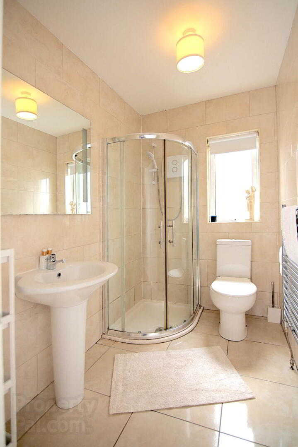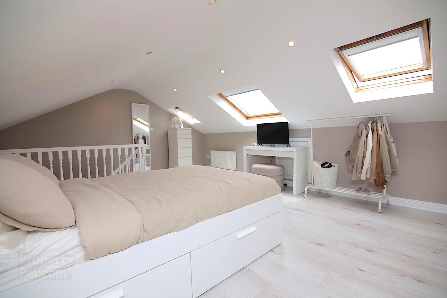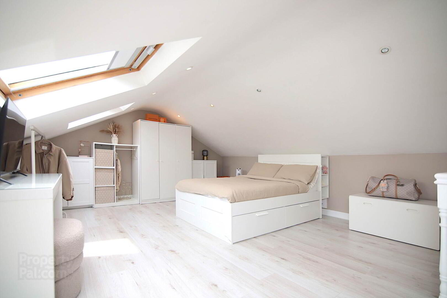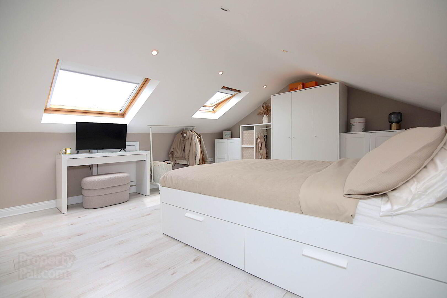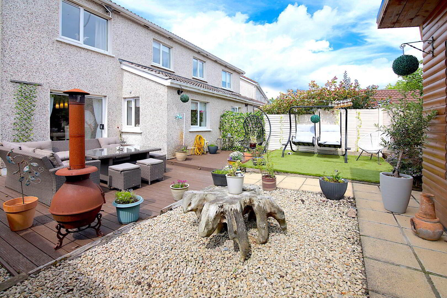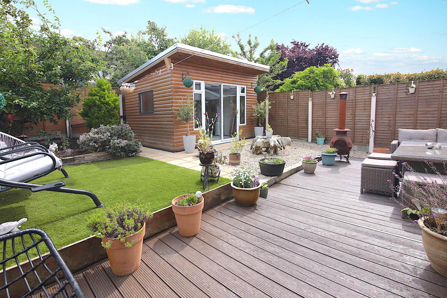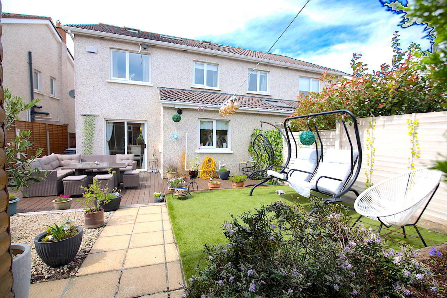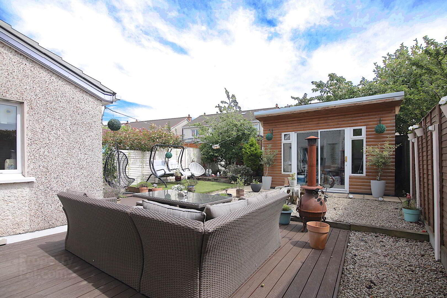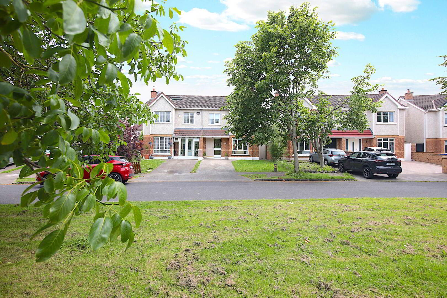11 Manorfields Crescent,
Clonee, Dublin, D15Y7C5
4 Bed Semi-detached House
Price €569,000
4 Bedrooms
3 Bathrooms
2 Receptions
Property Overview
Status
For Sale
Style
Semi-detached House
Bedrooms
4
Bathrooms
3
Receptions
2
Property Features
Tenure
Freehold
Heating
Gas
Property Financials
Price
€569,000
Stamp Duty
€5,690*²
Property Engagement
Views All Time
33
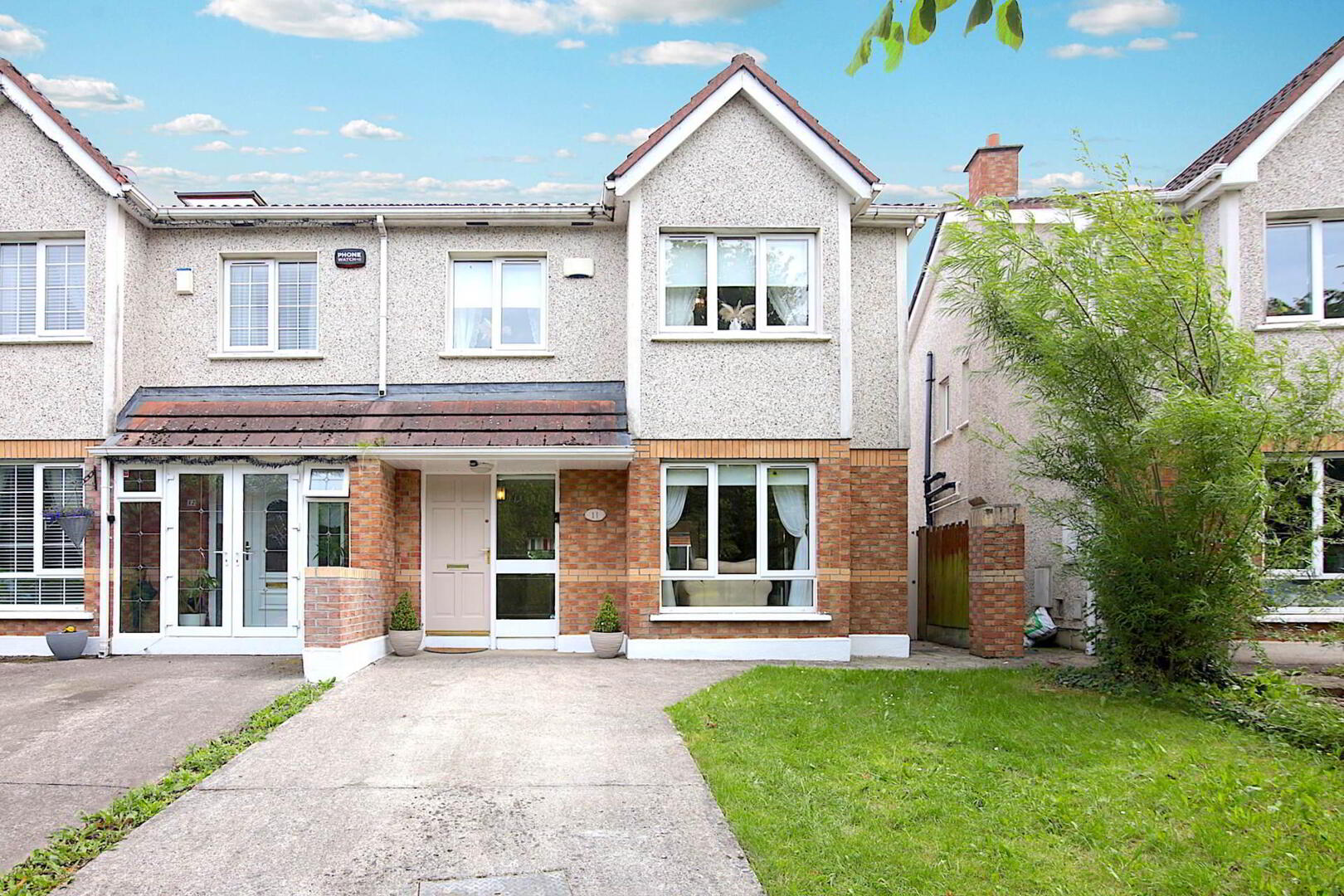
Features
- 4 Bedrooms
- Close to local amenities
- Double Glazed Windows
- Immaculate Presentation
- Master Bedroom with Ensuite Bathroom
- Quiet Location
- Gas central heating
- Kitchen/Breakfast Room
- Off Street Parking
- Internal Viewings Recommended
This property has been tastefully improved by the current owners and now offers a superb finish throughout, with some marvellous features including a bespoke designer kitchen, sandstone fireplace with a Heritage solid fuel stove in the living room, as well as a converted attic space. This property needs to be viewed to be fully appreciated.
11 Manorfields Crescent is located in a much sought-after, family friendly neighbourhood, and is close to both Ongar and Clonee Villages. There are many amenities right on your doorstep from primary and secondary schools to shops, restaurants and community centres. There is also a regular bus and train service to Dublin City Centre, with Hansfield train station only a short walk away. The N3 and M50 are only a short drive away offering connectivity to Dublin City Centre and Dublin Airport also.
The accommodation in brief consists of:
Entrance Hall: 5.20m x 2.07m - With a tiled floor, guest W.C off
Living Room: 5.20m x 3.59m - With timber flooring, feature Heritage solid fuel stove with sandstone surround. Feature bay window, and double doors to the dining room.
Dining Room: 3.70m x 3.13m - With a laminate floor and sliding doors to the garden.
Kitchen/Dining room : 5.73m x 2.03m - American style open plan kitchen and dining room, with a bespoke fitted kitchen with integrated appliances, tiled splashback and a tiled floor and recessed lighting. Patio door leads to rear patio decked patio and landscaped southerly facing rear garden.
Upstairs first floor:
Hot-press with shelved storage
Bedroom 1: 3.74m x 3.44m - Spacious room spans the width of the property (previously two rooms) comes complete with laminate flooring, an en-suite, and a walk in wardrobe.
Bedroom 2: 3.31m x 2.67m - With laminate flooring, and built in wardrobes.
Bedroom 3: 3.65m x 2.44m - With laminate flooring, and built in wardrobes.
Bedroom 4: 2.28m x 2.28m- Now arranged as a Walk in Wardrobe, with laminate flooring, and built in wardrobes.
Main Family Bathroom: 1.79m x 1.77m - Fully tiled and with a shower, w.h.b. & w.c.
Attic room ideal as home office or studio, comes with wood floor and features two Velux windows offering plenty of natural light
Features and further details:
Spacious 4 bed home with attic converted
Garden room nicely situated in rear garden offers additional space, ideal as home office study or studio/gym
Opposite open green in a quiet cul de sac
Current owners since 2008
Property tastefully improved and upgraded to a B3 BER rating
Gas central heating
Heritage solid fuel stove with sandstone surround fireplace
Property built c.1998
Outside tap
Patio area with raised decking
Side entrance
Off street parking for several cars
Attic converted c.2008
Wonderful selection of schools and public transport right on your doorstep
Hansfield train station linking up with Luas red line provides access to Parnell Square in c. 40 minutes
Low maintenance rear garden featuring apple tree
Floor Area circa. 148 sq.m (1593 sq.ft)
Included in sale, fitted blinds, carpet, light fittings and integrated kitchen appliances
Please register with our Sales Team today to arrange a viewing of this stunning home. Call us on 01 6284261.
what3words /// directory.marzipan.stash
Notice
Please note we have not tested any apparatus, fixtures, fittings, or services. Interested parties must undertake their own investigation into the working order of these items. All measurements are approximate and photographs provided for guidance only.

Click here to view the 3D tour
