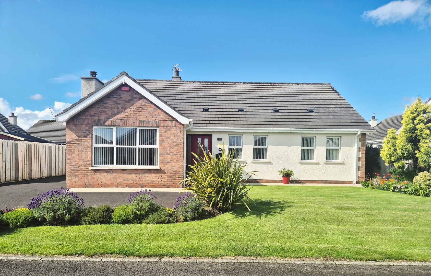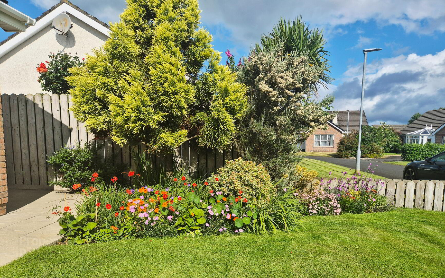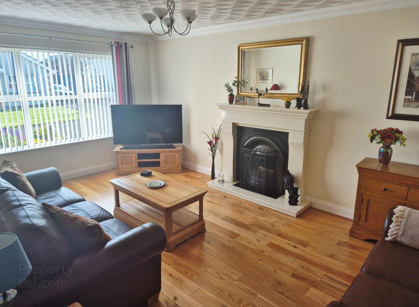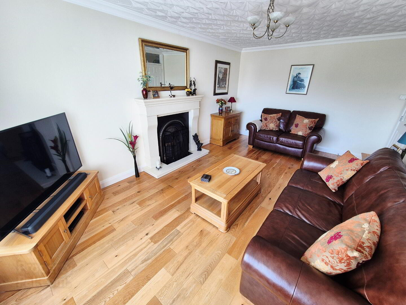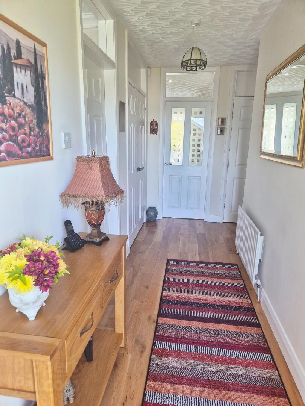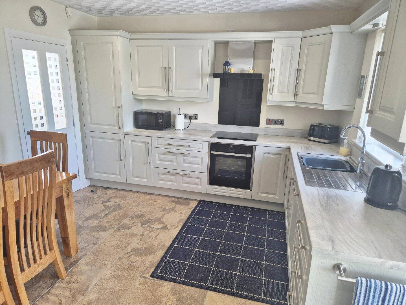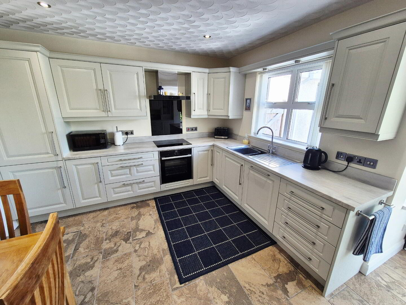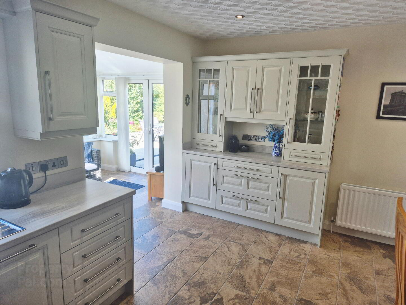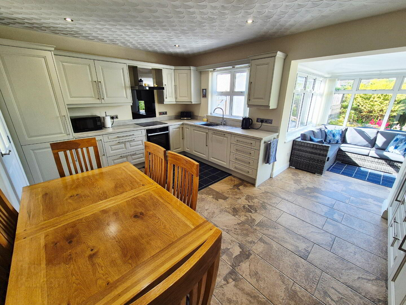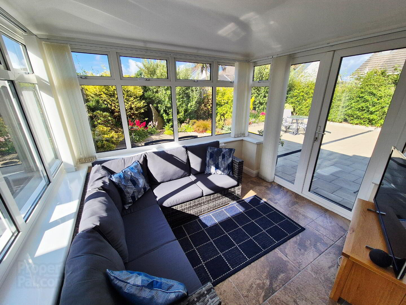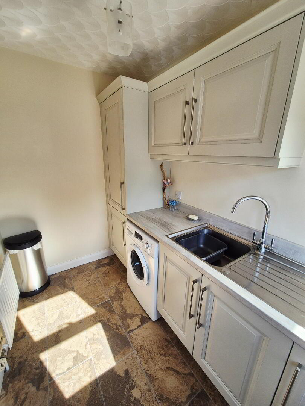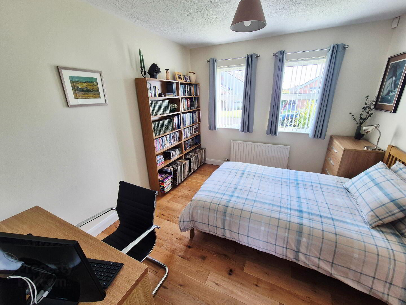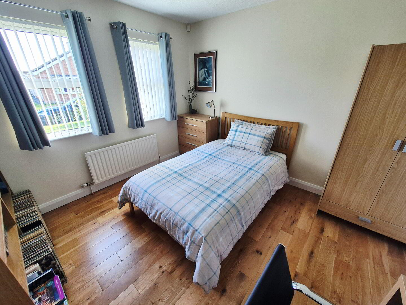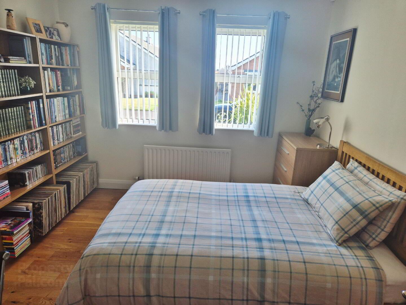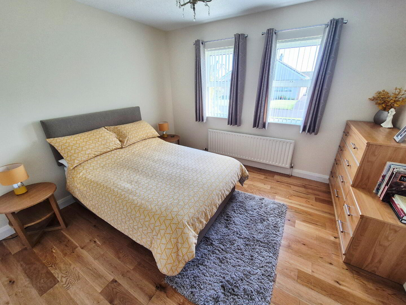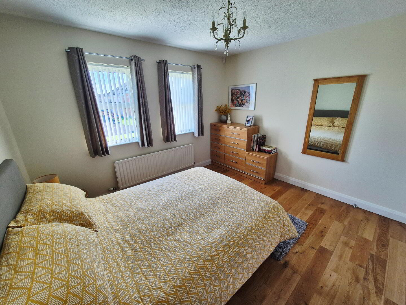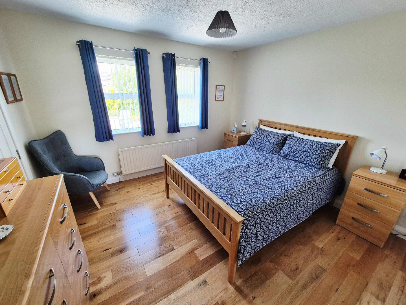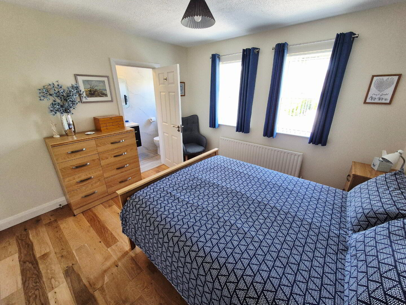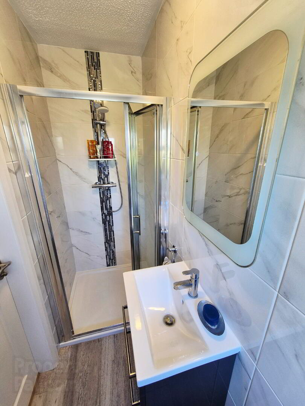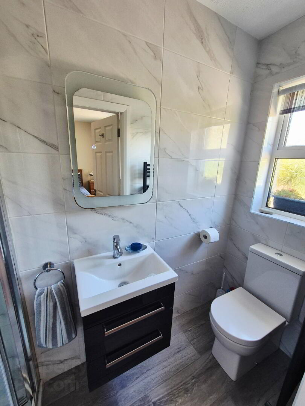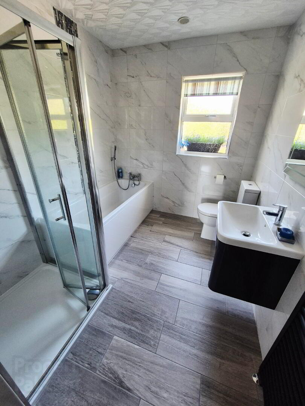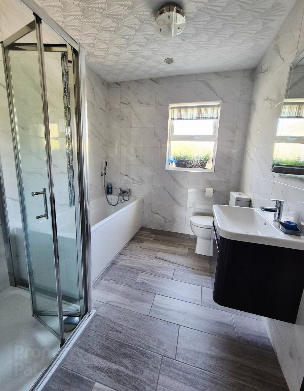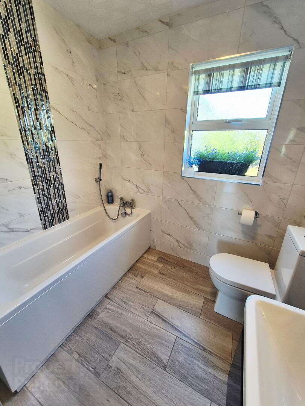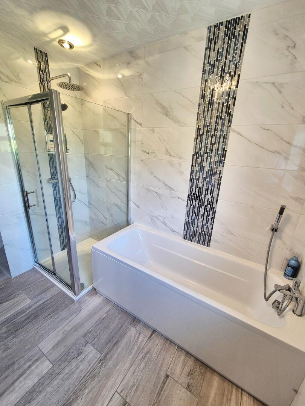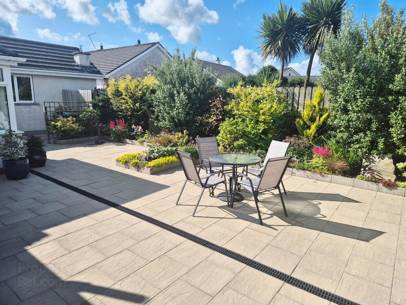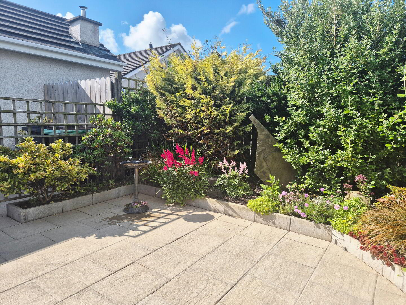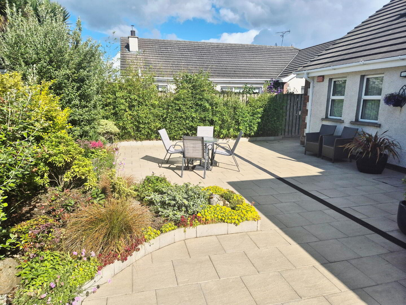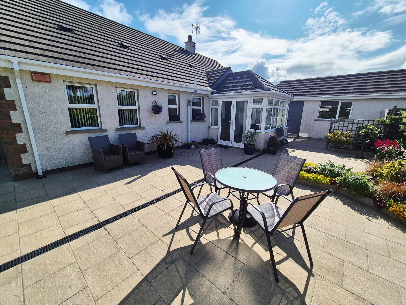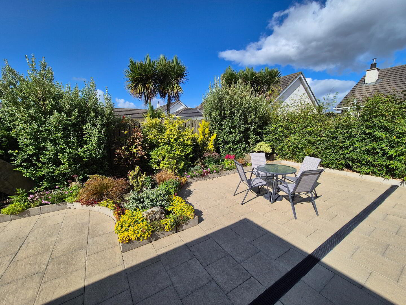44 Liffock Avenue,
Castlerock, Coleraine, BT51 4DF
3 Bed Detached Bungalow
Offers Over £360,000
3 Bedrooms
2 Bathrooms
2 Receptions
Property Overview
Status
For Sale
Style
Detached Bungalow
Bedrooms
3
Bathrooms
2
Receptions
2
Property Features
Tenure
Not Provided
Heating
Oil
Broadband
*³
Property Financials
Price
Offers Over £360,000
Stamp Duty
Rates
£1,483.35 pa*¹
Typical Mortgage
Legal Calculator
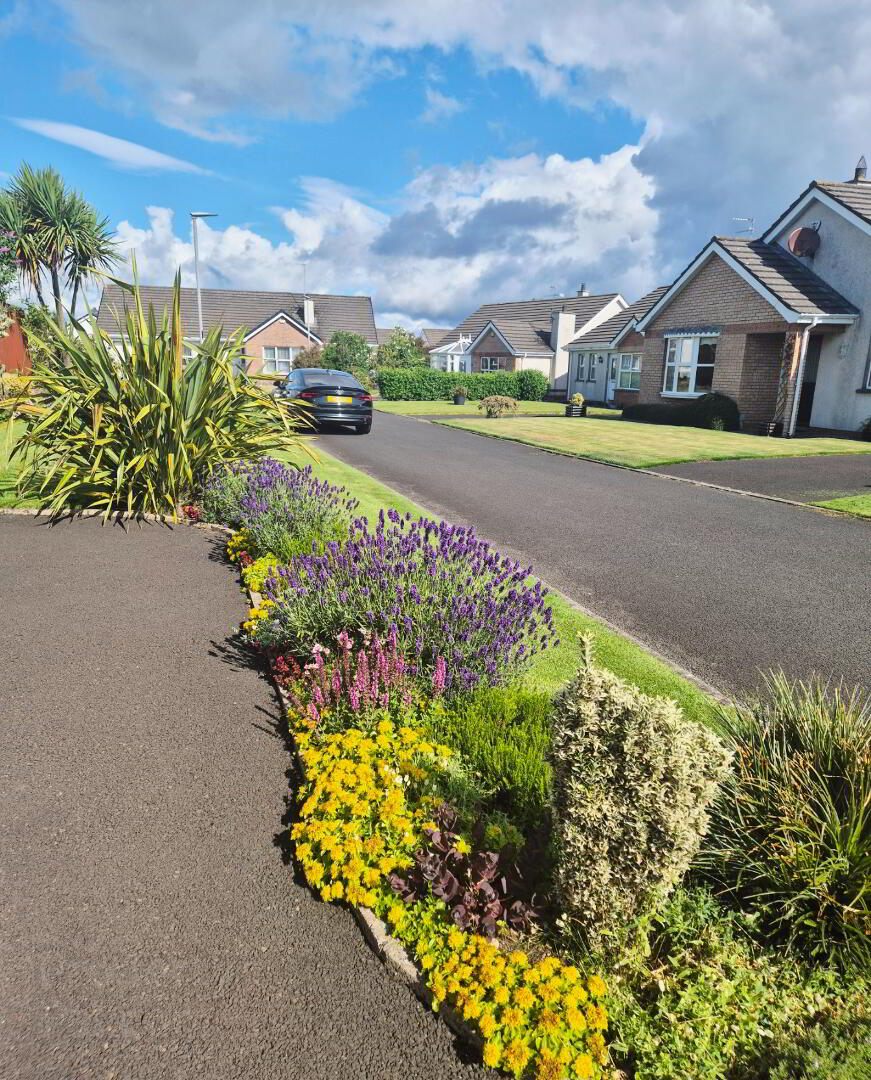
PROPERTY FEATURES
* Detached Bungalow
* 3 Bedrooms
* 2 Bathrooms
* 2 Reception Rooms
* Double Glazed Windows in White uPVC Frames
* uPVC Fascia and Soffits
* Oil Fired Central Heating
* Detached Garage
* Stunningly Refurbished by Current Owners
Stunning 3 bedroom detached bungalow in showhouse condition - quiet coastal resort location.
Welcome to this immaculate and recently refurbished 3 bedroom bungalow perfectly positioned in a quiet cul - de- sac location in the highly sought after coastal resort of Castlerock just moments from pristine Golden Beaches and renowned Golf Course.
Set behind manicured lawns and a kaleidoscope of vibrant flowers and shrubs, this elegant home impresses from the moment you arrive, every inch of the property has been lovingly upgraded to the highest standard, offering showhouse condition throughout inside, you’ll find 3 generous double bedrooms, two beautifully appointed bathrooms and two spacious reception rooms, ideal for relaxing and entertaining. The interiors seamlessly blend contemporary finishes with timeless style, creating a warm, welcoming atmosphere bathed in natural light.
The sleek modern kitchen opens out to the landscaped garden, inviting al fresco dining among the colourful blooms and carefully curated greenery. Whether you’re seeking a peaceful retreat, a family home or a luxurious coastal escape, this property delivers exceptional quality in an unbeatable location.
Contact us today for an accompanied viewing and see for yourself.
ACCOMMODATION COMPRISING:
ENTRANCE HALLWAY – Solid wood flooring double hotpress, two single cloakrooms, phone point, access to roofspace via fold away ladder.
LIVING ROOM (5.36m x 3.47m) Feature marble surround fireplace, cast iron inset and marble hearth, cornice, tv point.
KITCHEN/DINING (4.78m x 3.37m) Range of eye and low level “Shaker” style kitchen cabinet units with upstands and under unit strip lighting, single drainer stainless steel sink unit with mixer tap, integrated “Neff” electric induction hob and electric oven, integrated “Bosch” fridge freezer, integrated “Neff” dishwasher, dresser unit with glass display cabinets, stainless steel chimney cooker hood and fan, glass splashback, recessed ceiling spotlights, tiled floor, tv point and phone point.
UTILITY ROOM (2.66m x 1.65m) Range of eye and low level “Shaker” style kitchen cabinet units, upstands, single drainer stainless steel sink unit with mixer tap, plumed for washing machine, tiled floor.
SUN ROOM (2.88m x 2.56m) Tiled floor, tv point, patio door and glass side panel.
BED 1 (3.37m x 2.95m) Double bedroom, solid wood flooring
BED 2 (3.49m x 3.37m) Double bedroom solid wood flooring, built in double wardrobe
BED 3 (3.49m x 3.40m) Double bedroom solid wood flooring, built in double wardrobes.
EN-SUITE (2.53m x 0.83m) White suite comprising walk in shower cubicle fully tiled with main shower attachment, wall hung vanity basin with mixer tap, w/c, heated towel rail, extractor fan, LED sensor mirror, fully tiled walls and tiled floor.
BATHROOM (3.37m x 2.07m) White suite comprising panel bath with mixer tap with chrome pencil hand attachment walk in shower cubicle fully tiled with mains shower head, w/c, wall hung vanity basin with mixer tap heated towel rail, extractor fan, LED sensor mirror, fully tiled walls and tiled floor.
EXTERNAL FEATURES
* Detached garage (6.15 x 3.12m) Light and power, roller door
* Tarmac Driveway
* Front garden – well Manicured lawn, bordered by vibrant flowerbeds and shrubs
* Outside Tap
* Outside Light
* Alarm System


