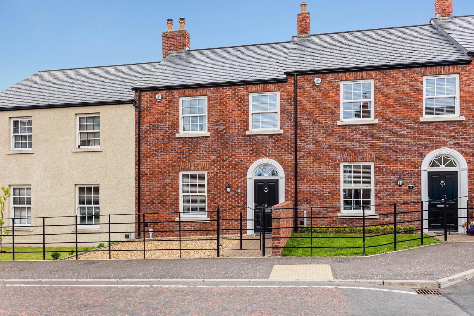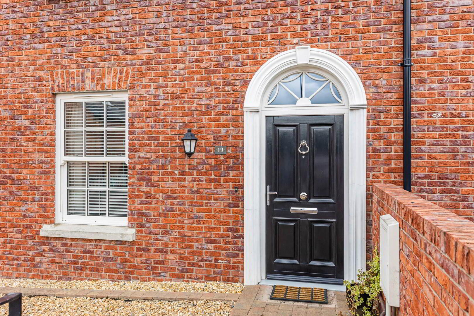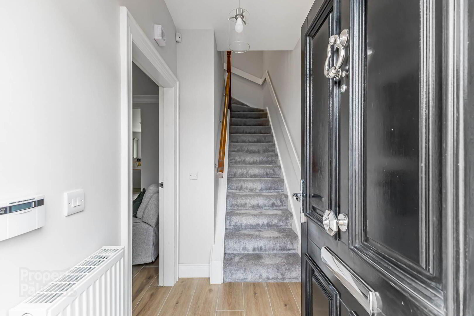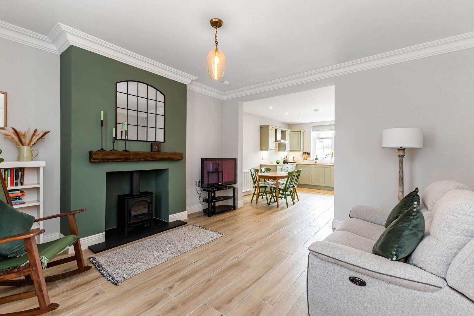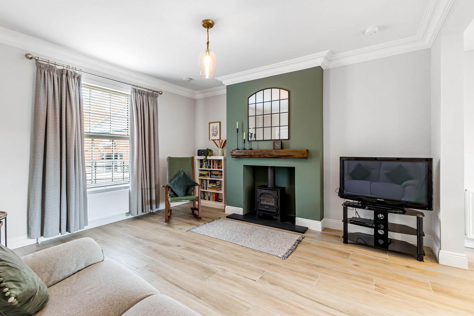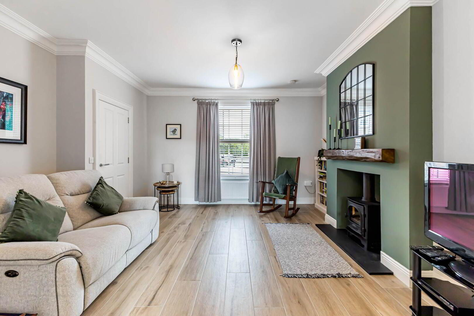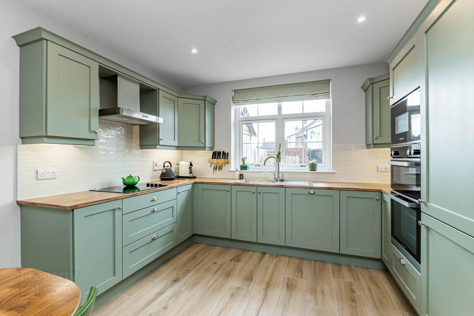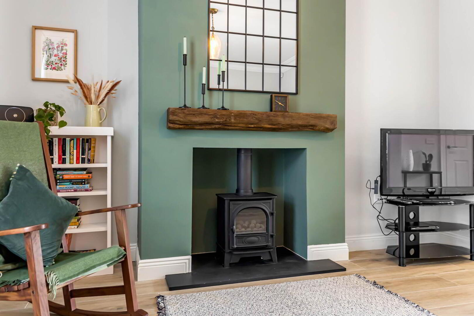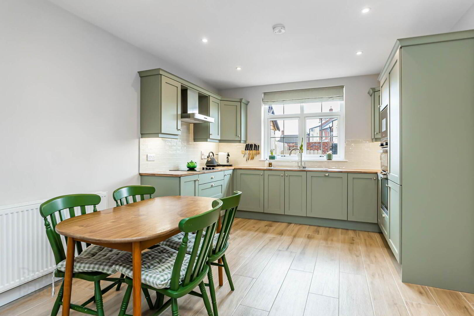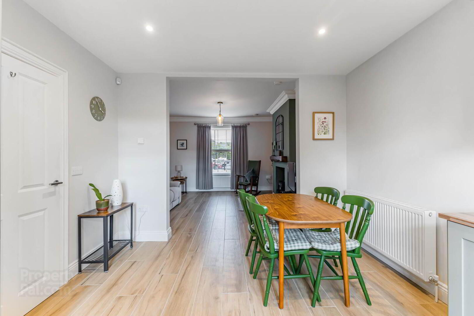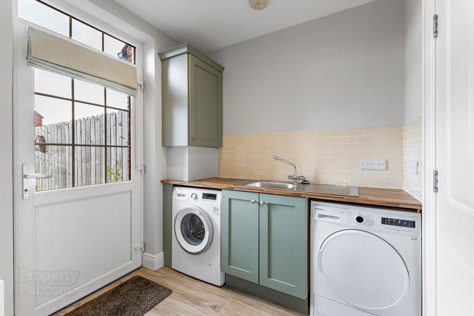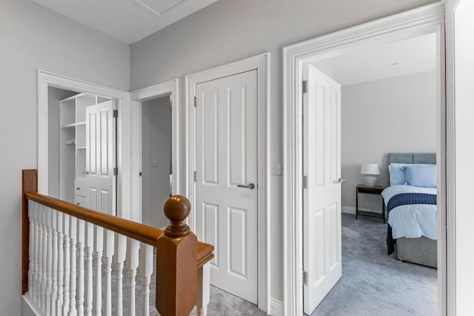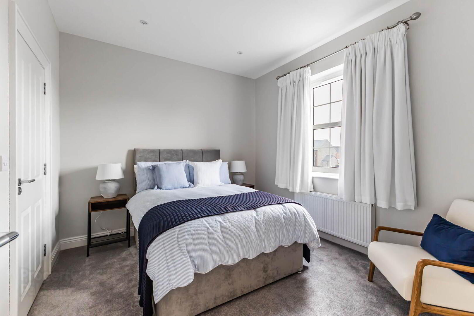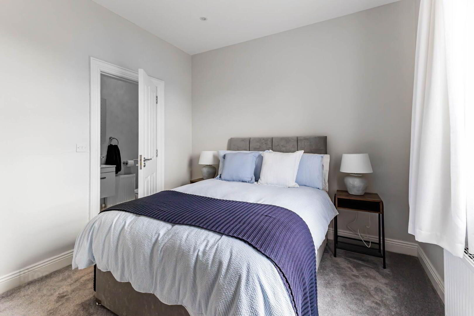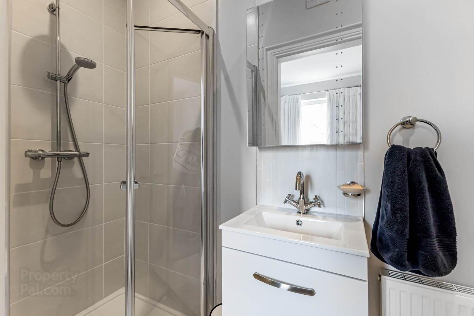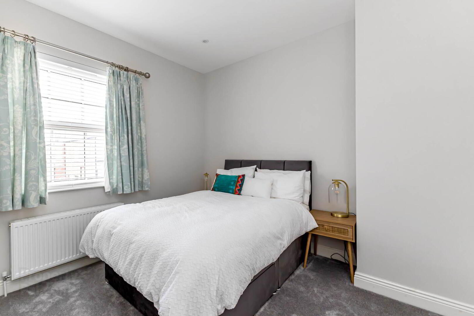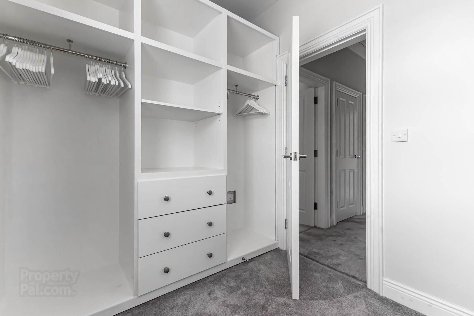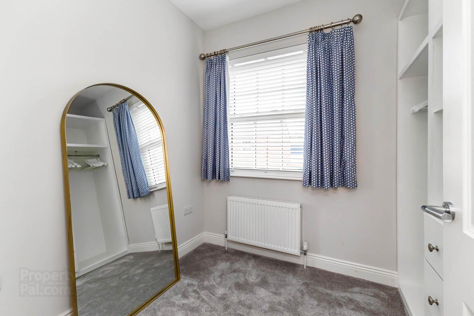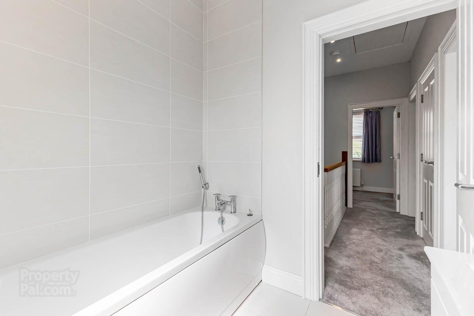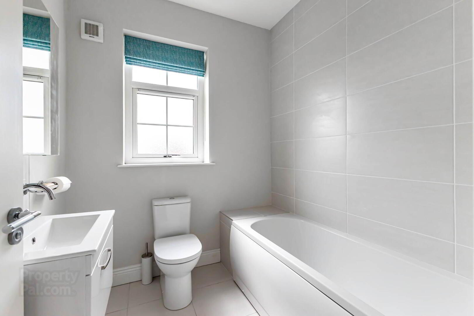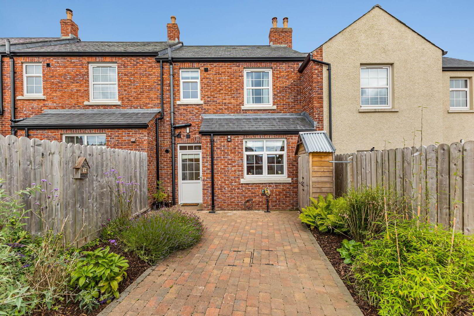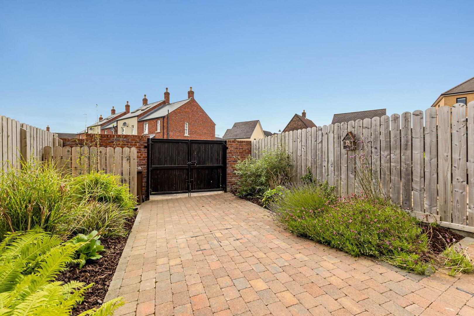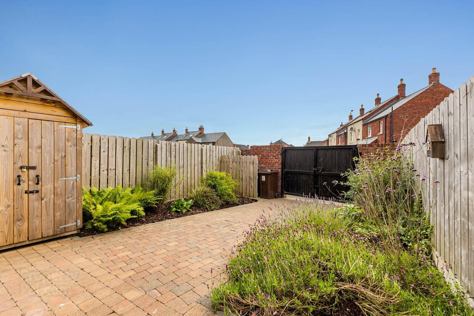19 Lady Wallace Lane,
Lisburn, BT28 3WT
3 Bed Mid-terrace House
Offers Around £215,000
3 Bedrooms
1 Reception
Property Overview
Status
For Sale
Style
Mid-terrace House
Bedrooms
3
Receptions
1
Property Features
Tenure
Not Provided
Energy Rating
Heating
Gas
Broadband
*³
Property Financials
Price
Offers Around £215,000
Stamp Duty
Rates
£864.31 pa*¹
Typical Mortgage
Legal Calculator
In partnership with Millar McCall Wylie
Property Engagement
Views All Time
978
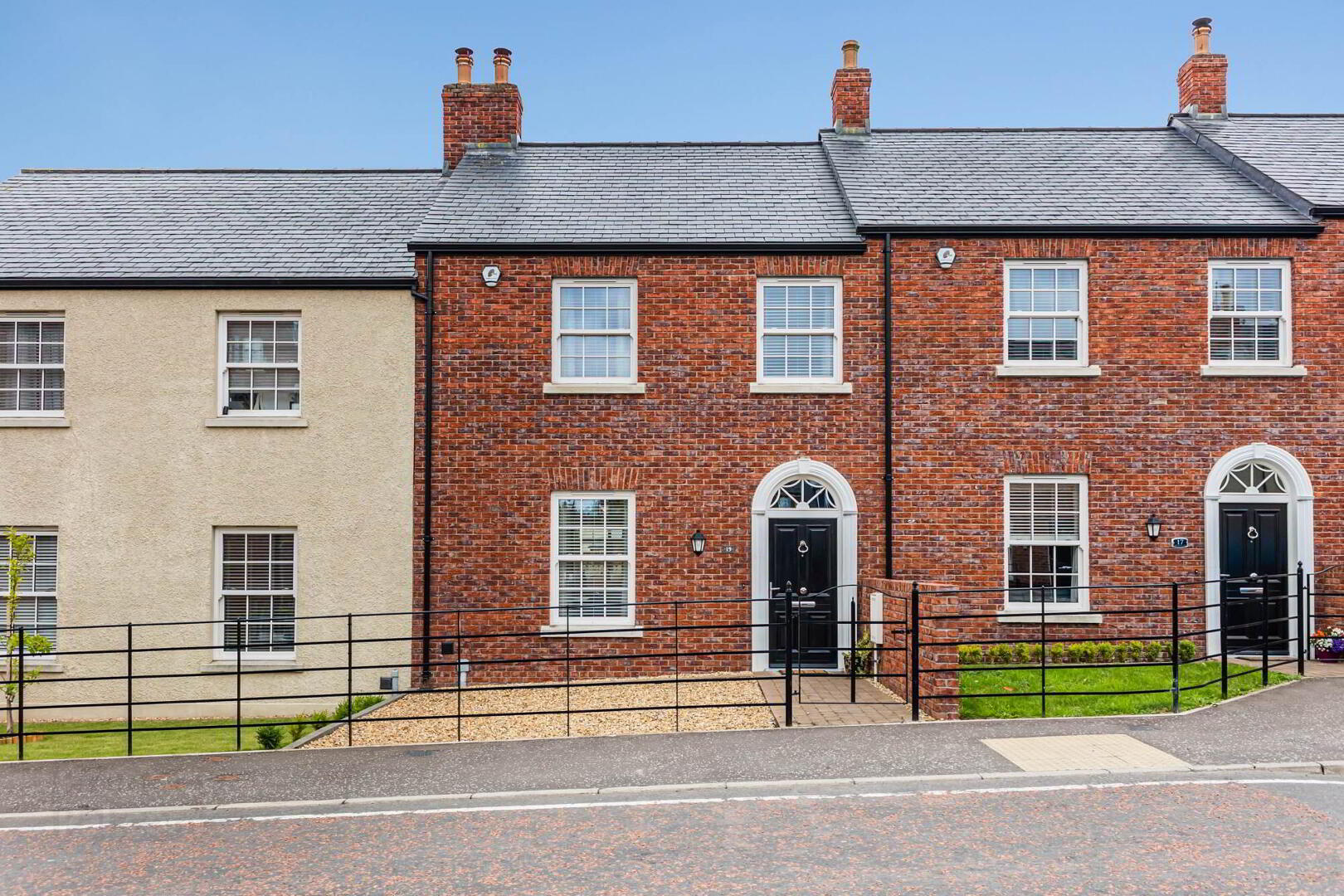
Features
- Stunning mid town house in a popular location
- Bright and stylish open-plan lounge leading to a modern fitted kitchen with integrated appliances
- Separate utility room plumbed for washing machine
- Downstairs WC
- Gas heating ( Supply Master heating app )and double glazed windows
- Three spacious bedrooms, including a luxurious principal bedroom with en suite shower room
- Contemporary family bathroom
- Private, enclosed off-street parking
- Presented in immaculate condition throughout
- Situated in a highly desirable location, this home is perfect for families, professionals, or anyone seeking stylish and low-maintenance living with excellent local amenities nearby
- Early viewing is highly recommended to appreciate the quality and space this exceptional property offers
An exceptional opportunity to acquire this beautifully presented mid-townhouse, offering generous and stylish accommodation throughout. Boasting three well-proportioned bedrooms, including a superb principal suite with en suite shower room, this home is perfect for modern family living.
The ground floor features a bright and spacious open-plan lounge flowing seamlessly into a contemporary fitted kitchen complete with integrated appliances. Additional benefits include a separate utility room and a convenient downstairs WC.
Externally, the property enjoys an enclosed area providing off-street parking, all set within a highly sought-after and popular residential location.
Early viewing is highly recommended to fully appreciate all this impressive home has to offer!
Ground Floor
- Front door to . . .
- ENTRANCE HALL:
- Wood effect tiled floor.
- LOUNGE:
- 4.24m x 4.2m (13' 11" x 13' 9")
Gas stove, wood effect tiling. Open to . . . - KITCHEN/DINER:
- 4.18m x 3.44m (13' 9" x 11' 3")
Range of high and low level units, single drainer stainless steel sink unit with mixer tap, four ring ceramic hob with extractor fan above, double oven, integrated fridge, freezer and dishwasher. - UTILITY ROOM:
- 2.07m x 1.98m (6' 10" x 6' 6")
Single drainer stainless steel sink unit with mixer tap, plumbed for washing machine, gas boiler. - DOWNSTAIRS W.C.:
- Low flush wc, wash hand basin, extractor fan, access to rear.
First Floor
- LANDING:
- Hotpress. Access to roofspace.
- PRINCIPAL BEDROOM:
- 3.43m x 3.05m (11' 3" x 10' 0")
- ENSUITE SHOWER ROOM:
- Shower, wash hand basin, low flush wc, ceramic tiled floor, extractor fan, spotlights.
- BEDROOM (2):
- 3.18m x 2.87m (10' 5" x 9' 5")
- BEDROOM (3):
- 2.56m x 2.15m (8' 5" x 7' 1")
Built-in robes and drawers, spotlights. - BATHROOM:
- Panelled bath with shower attachment, low flush wc, wash hand basin with tiled splashback.
Outside
- Enclosed pebbled garden to the front. Enclosed off street parking to the rear, mature shrubs, outside lighting, water tap.
- Off street parking to rear, outside tap and lights, mature shrubs.
Directions
Travelling on Prince William Road, continue straight at Boomers Way Roundabout. Take left onto Lady Wallace Road and left onto Lady Wallace Lane.


