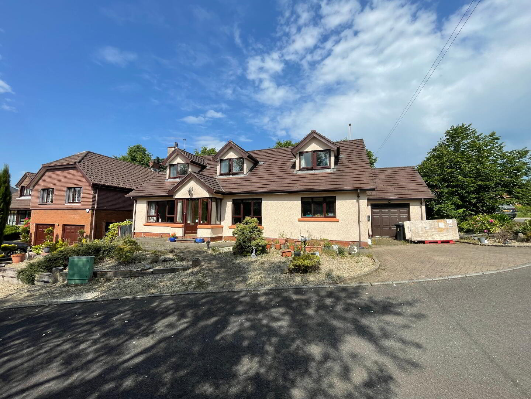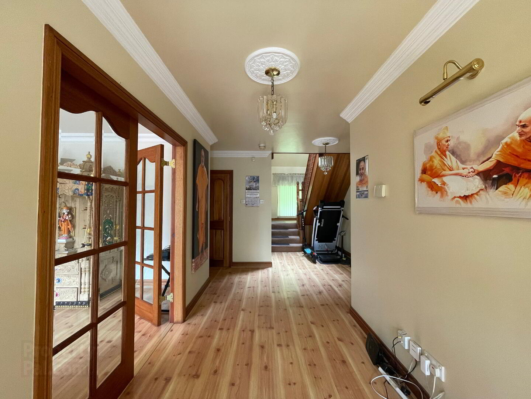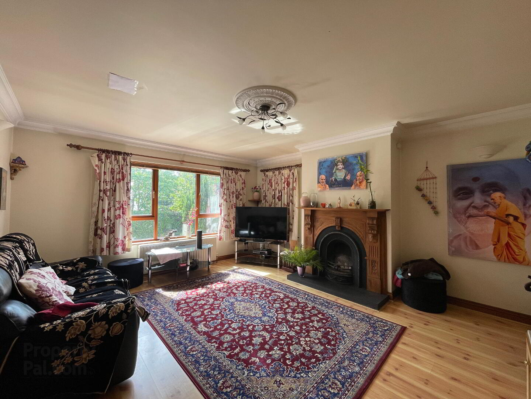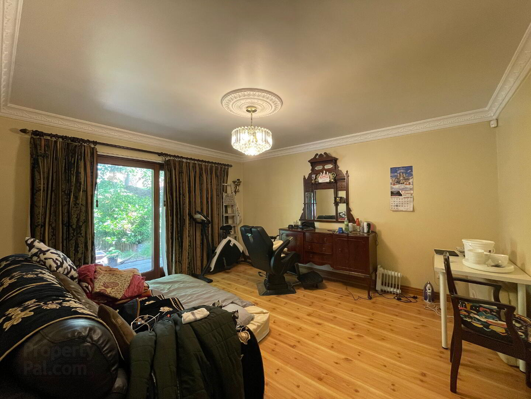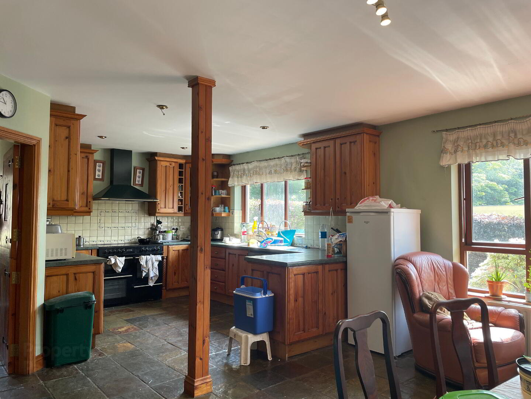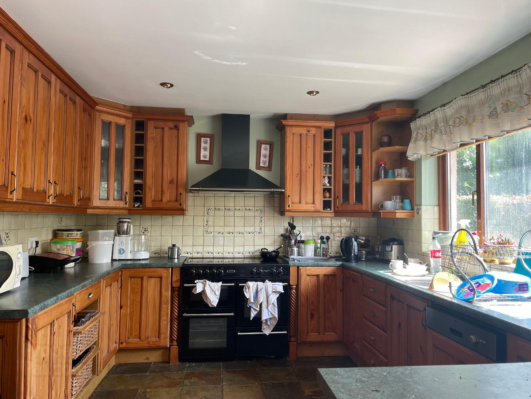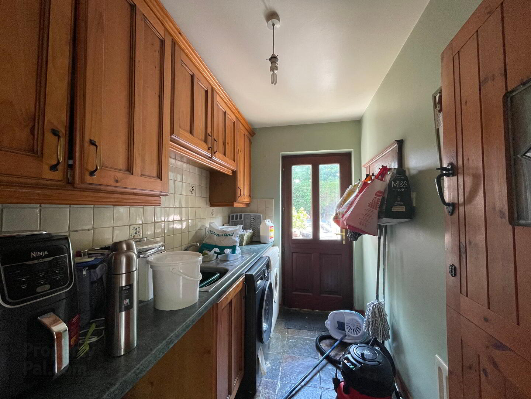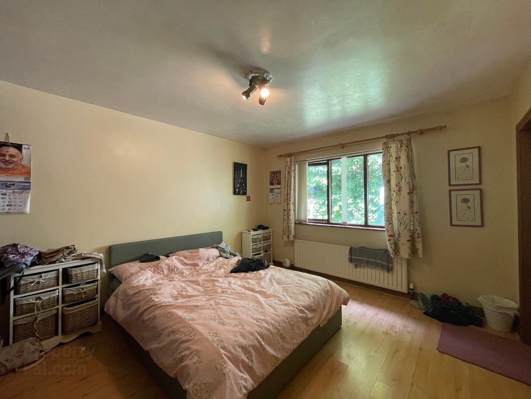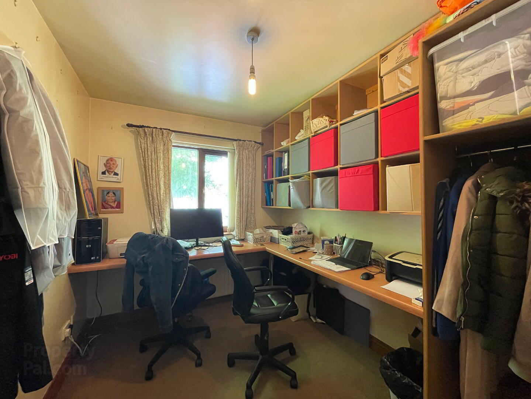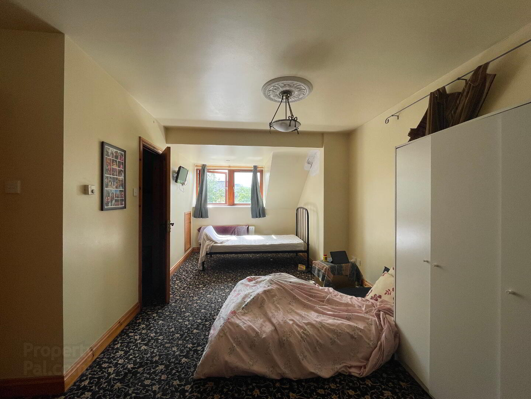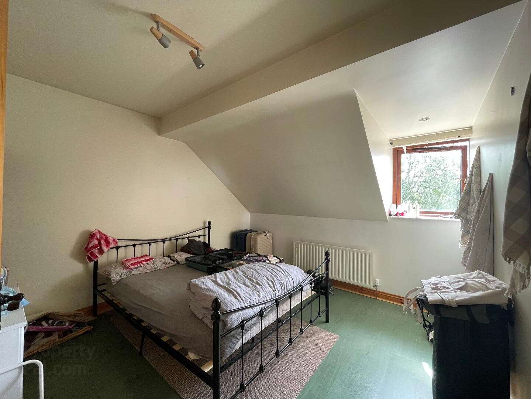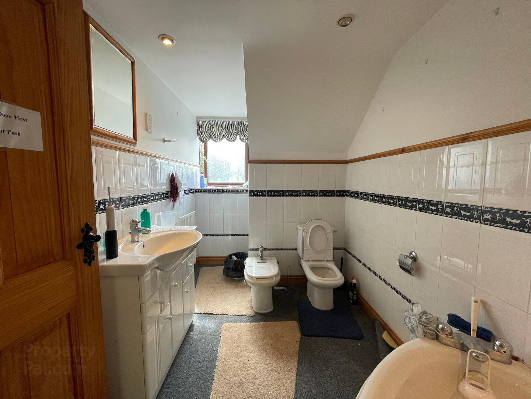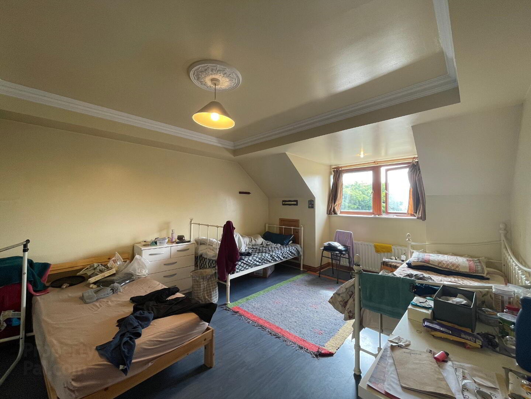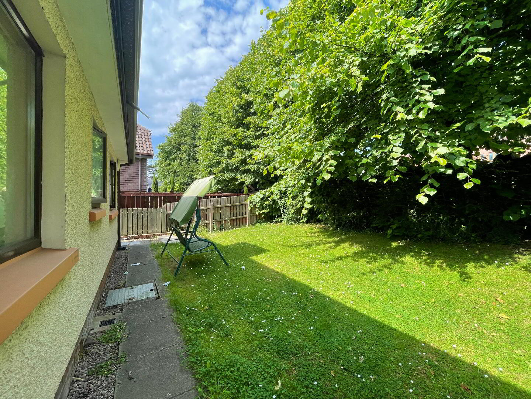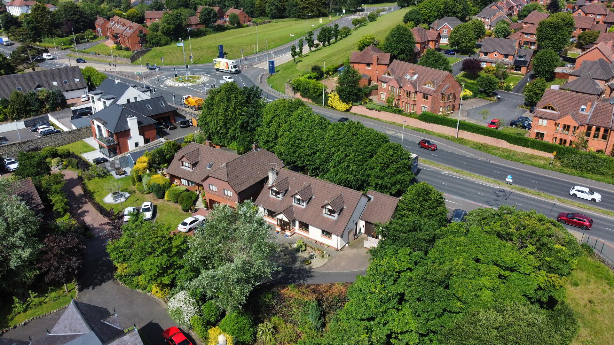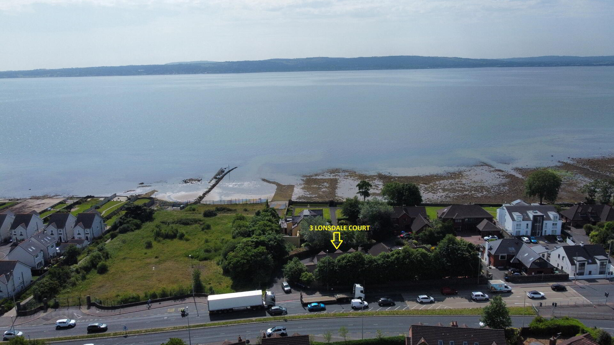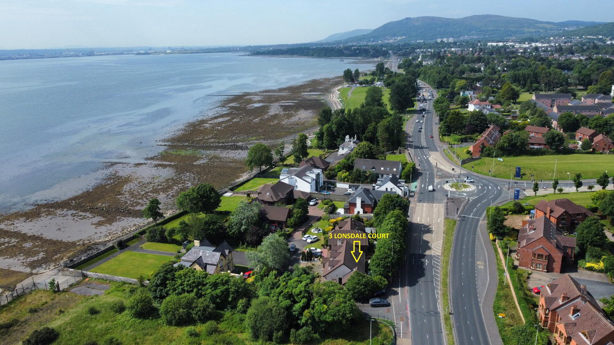3 Lonsdale Court,
Shore Road, Newtownabbey, BT37 0FA
4 Bed Detached Chalet Bungalow
Guide Price £375,000
4 Bedrooms
4 Bathrooms
3 Receptions
Auction Details
Auction Date
Aug 12 at 10:00 AM
Property Overview
Status
For Sale
Style
Detached Chalet Bungalow
Bedrooms
4
Bathrooms
4
Receptions
3
Property Features
Size
218.3 sq m (2,350 sq ft)
Tenure
Not Provided
Heating
Oil
Broadband
*³
Property Financials
Guide Price
£375,000
Stamp Duty
Rates
£2,589.57 pa*¹
Typical Mortgage
Legal Calculator
Property Engagement
Views All Time
1,456
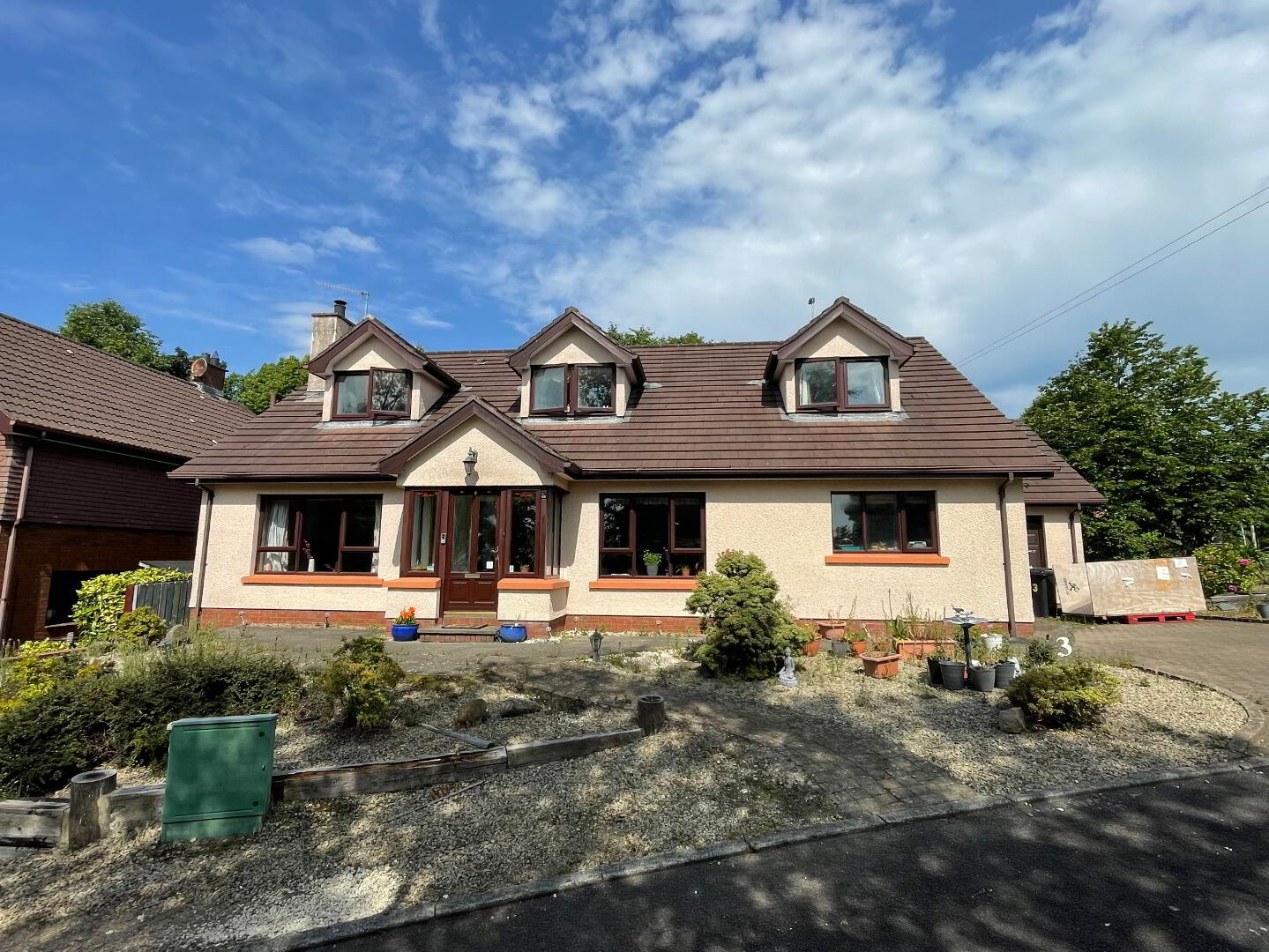
SPACIOUS DETACHED FAMILY HOME
DESIRABLE COASTAL LOCATION
EXTENDS TO C 218m2 / 2,350 sq. ft
4 BEDROOMS / 2 WITH ENSUITE
3 RECEPTION ROOMS
OPEN-PLAN KITCHEN WITH DINING AREA
SEPARATE UTILITY ROOM
OFFICE / 5TH BEDROOM
INTEGRAL GARAGE WITH ROLLER SHUTTER
FRONT AND REAR GARDENS
SEA VIEWS FROM UPPER FLOORS
10 MINUTE DRIVE TO BELFAST
EPC RATING: D62
This superb, detached family residence, located in a quiet cul-de-sac just off the Shore Road in Newtownabbey, offers generous and versatile accommodation extending to approximately 2,350 sq. ft.
Set in a sought-after residential area, the property is perfectly suited to growing families seeking both space and convenience. It comprises four well-proportioned bedrooms (two with ensuite shower rooms), two versatile reception rooms, and an impressive open-plan kitchen with dining area, ideal for modern family living and entertaining.
A separate utility room, ground floor office or optional fifth bedroom, and integral garage with roller shutter further enhance the practicality of this impressive home. Externally, the home benefits from a low maintenance pebbled front garden, a driveway providing off-street parking, and a private rear garden laid in lawn, perfect for outdoor enjoyment.
From the upper floors, enjoy stunning sea views, while being just a short 10-minute drive from Belfast City Centre, offering a rare balance of peaceful coastal surroundings and urban convenience.
This is a rare opportunity to secure a spacious, well-appointed home in a desirable and peaceful location with excellent access to city amenities and coastal views.
Accommodation Comprises:
GROUND FLOOR
Porch through to Entrance hall…
Lounge: 4.17m x 5.10m
Kitchen / Dining Area: 17.55m2
Utility: 3.28m x 1.62m
Dining Room: 4.16m x 3.63 With double doors to the rear garden
Office / 5th Bedroom: 2.96m x 2.25m
D/S Bedroom (1) : 3.44m x 4.01m with ensuite shower room
D/S W/C
FIRST FLOOR
Bedroom (2): 6.23m x 2.95m with ensuite shower room
Family Bathroom: 6.23m x 2.95m
Bedroom (3): 3.26m x 3.53m
Bedroom (4): 3.75m x 5.24m
OUTSIDE
Driveway and garage providing off-street parking
Pebbled Garden to Front and Garden in lawn to the rear.

