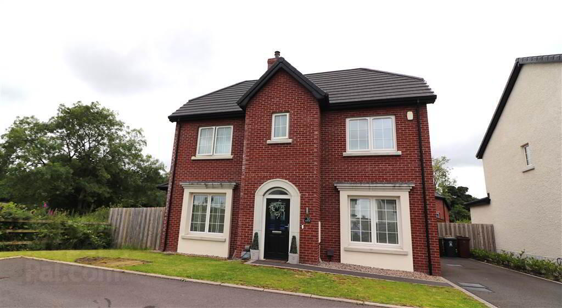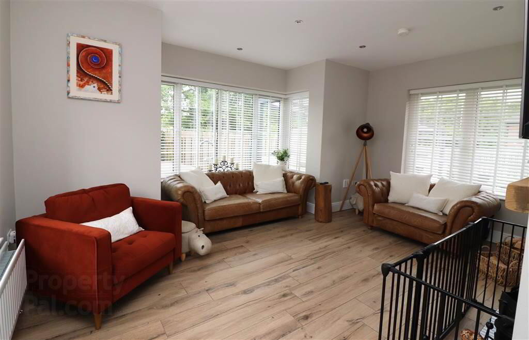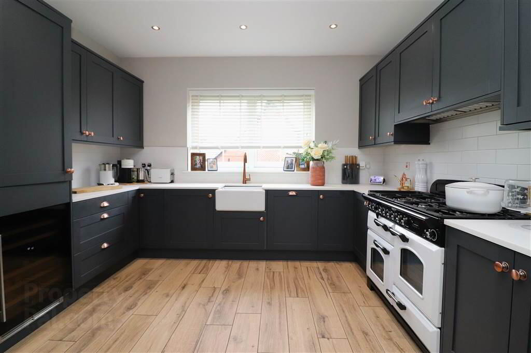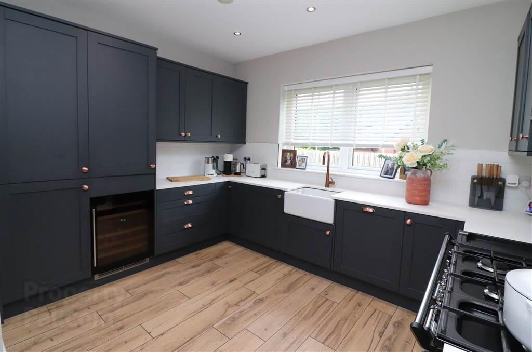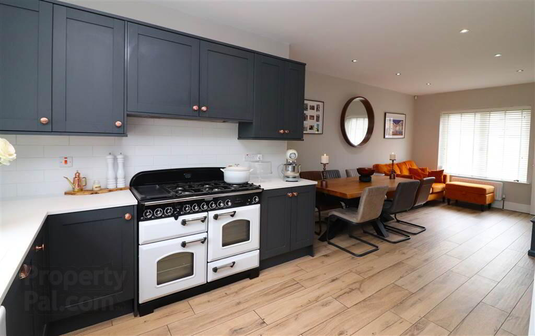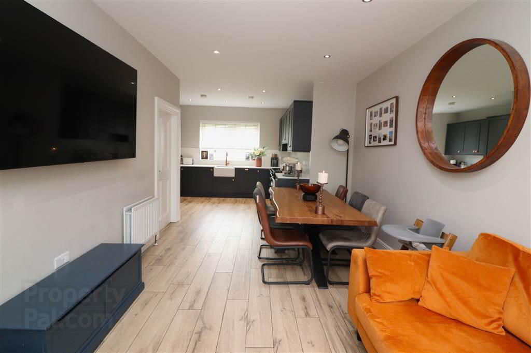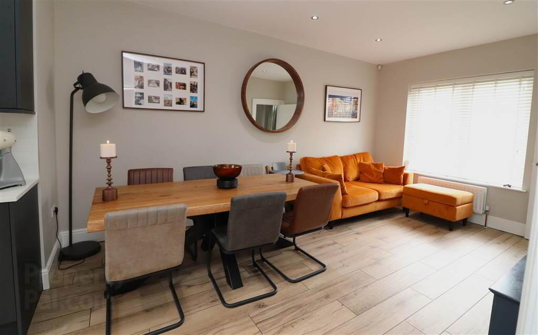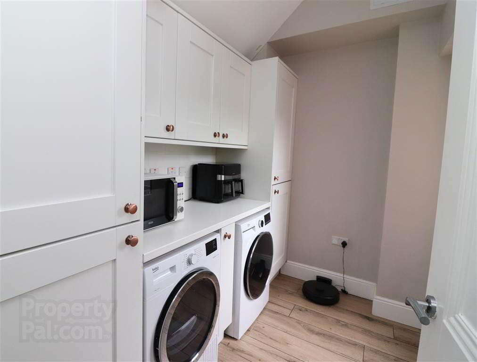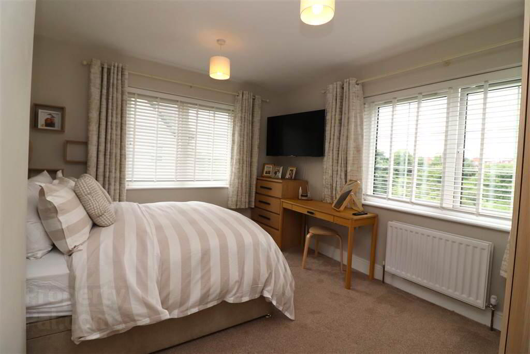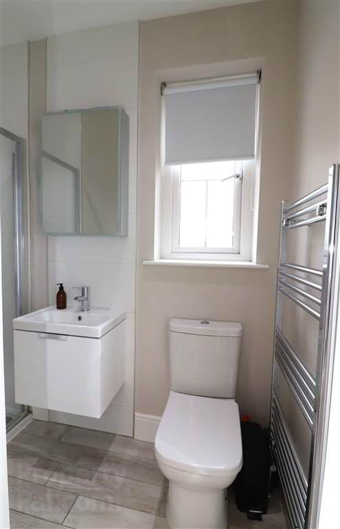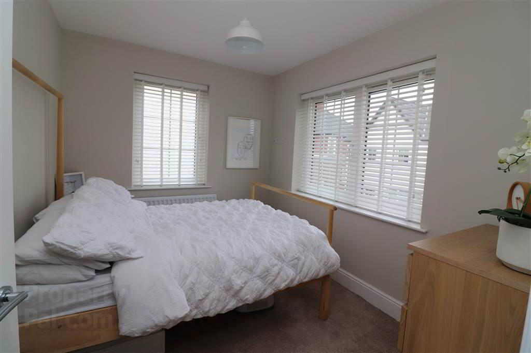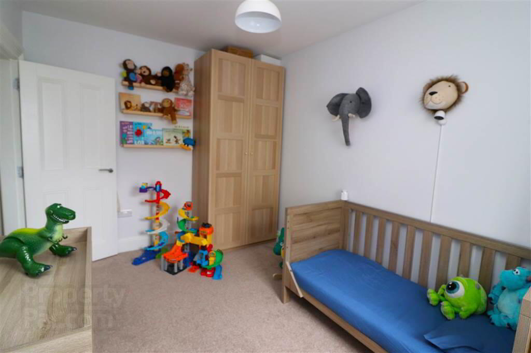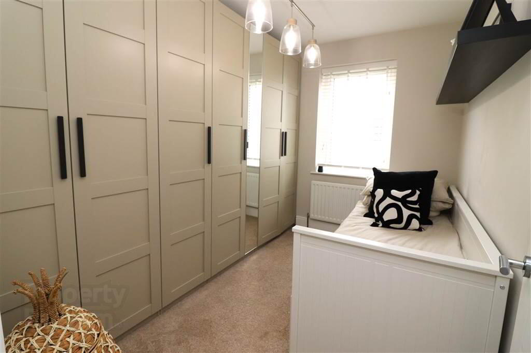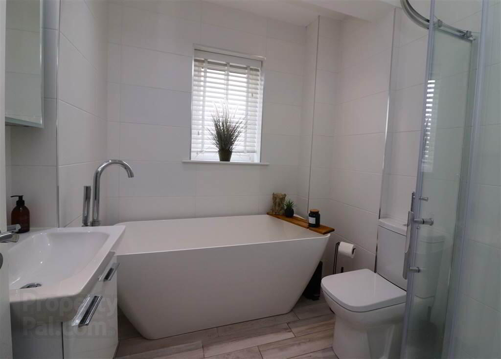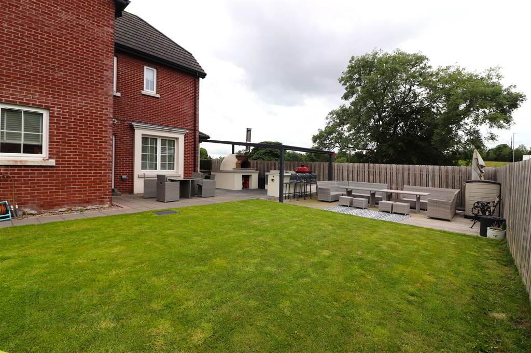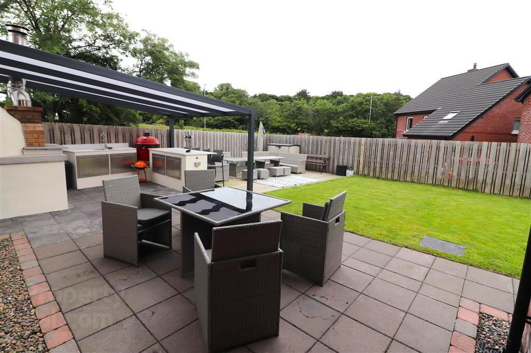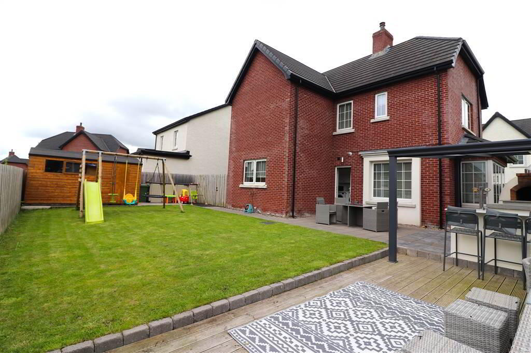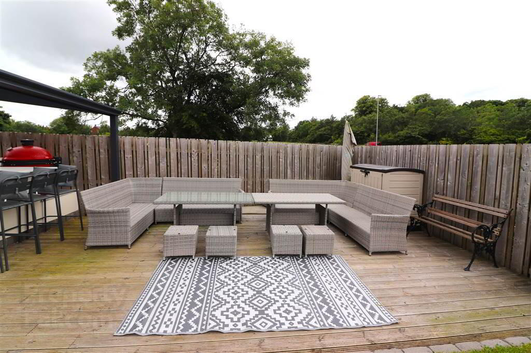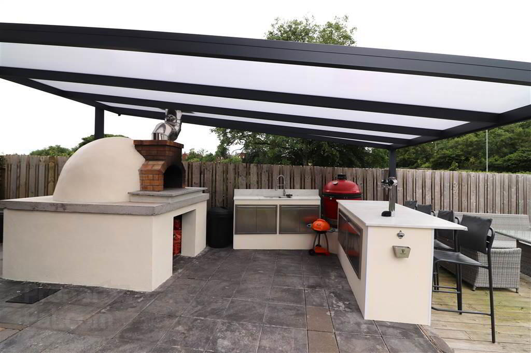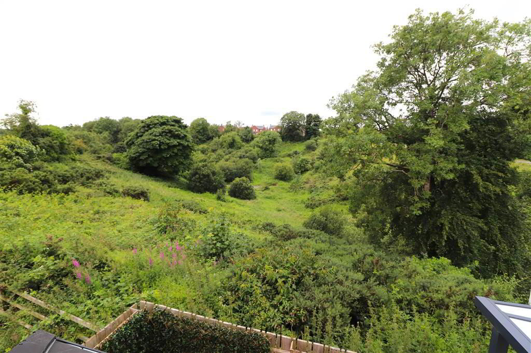30 Fairfields Manor,
Derriaghy Road, Lisburn, BT28 3WA
4 Bed Detached House
Offers Over £359,950
4 Bedrooms
2 Receptions
Property Overview
Status
For Sale
Style
Detached House
Bedrooms
4
Receptions
2
Property Features
Tenure
Freehold
Energy Rating
Heating
Gas
Broadband
*³
Property Financials
Price
Offers Over £359,950
Stamp Duty
Rates
£1,637.64 pa*¹
Typical Mortgage
Legal Calculator
In partnership with Millar McCall Wylie
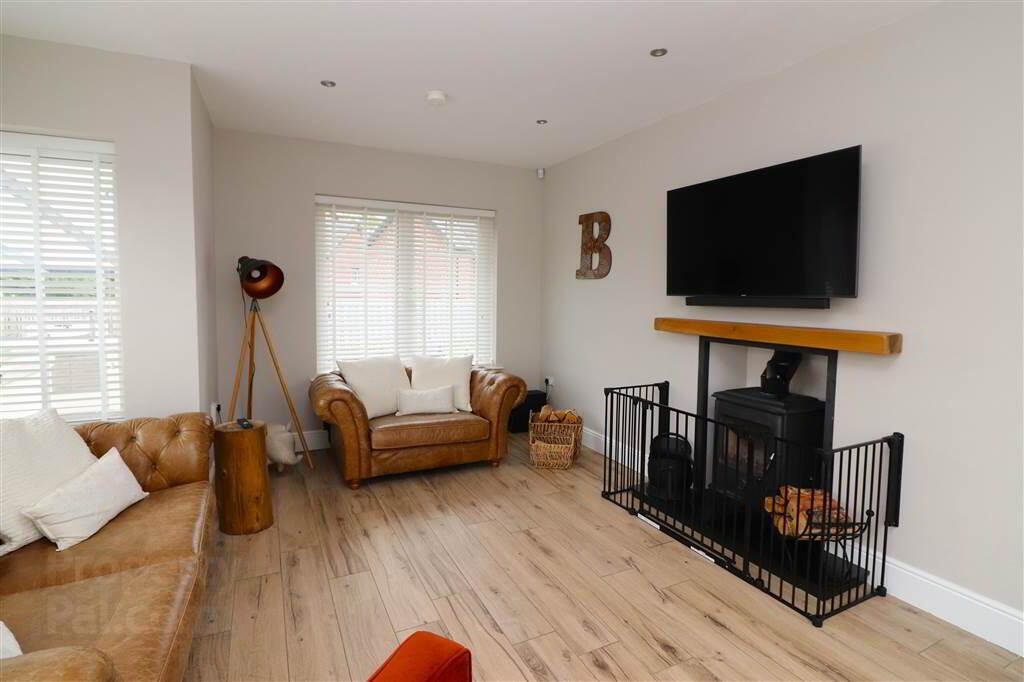
Features
- Spacious lounge with triple aspect windows
- Superb fitted kitchen open plan to dining and family area
- Utility room
- Downstairs WC
- Four bedrooms, master with ensuite
- Contemporary bathroom
- UPVC double glazing
- Gas heating
- UPVC eaves, soffits and guttering
- Alarm system
- Tarmac driveway
- EV charging point
- Spacious completely enclosed rear garden in lawn
- Covered outdoor kitchen with pizza oven
- Plumbed for hot tub
- Cul de sac position
This home ticks all the boxes - super location, excellent accommodation and fantastic gardens.
Situated in a lovely end of cul de sac setting this property enjoys one of the best gardens in the development. There are generous sized lawns and an outdoor kitchen complete with pizza oven, perfect for al fresco dining.
The accommodation is bright and modern with a beautiful lounge, superb fitted kitchen with dining and family area, downstairs WC, four bedrooms, master with ensuite and contemporary bathroom.
Fairfields is a stylish development on the edge of Lisburn. The city centre, schools for all ages and M1 access are all within a few minutes drive.
An exceptional home, early viewing recommended.
Ground Floor
- ENTRANCE HALL:
- Composite entrance door. Wood effect tiled floor. Recessed lights.
- DOWNSTAIRS WC:
- White suite. Low flush WC. Wash hand basin. Wood effect tiled floor. Heated chrome towel rail. Extractor fan. Recessed lights. Understairs storage cupboard.
- DRAWING ROOM:
- 5.09m x 4.01m (16' 8" x 13' 2")
Feature multi fuel stove. Wood effect tiled floor. Bow window. Triple aspect windows. - SUPERB FITTED KITCHEN:
- 3.73m x 3.89m (12' 3" x 12' 9")
Excellent range of high and low level units. Belfast sink unit with mixer taps. Rangemaster class with 5 rings, 2 electric ovens. grill and warming drawer. Extractor fan. Wine fridge. Tiled wood effect floor. Recessed lights. Mereva worktops. Part tiled walls. Open plan to dining/family area. - DINING/FAMILY AREA:
- 5.14m x 3.29m (16' 10" x 10' 10")
Recessed lights. Wood effect tiled floor. - UTILITY ROOM:
- 2.76m x 1.68m (9' 1" x 5' 6")
Range of cupboards. Built in freezer. Plumbed for washing machine, space for tumble dryer. Wood effect tiled floor. Recessed lights. Gas boiler.
First Floor
- LANDING:
- Access to part floored roofspace, approached by folding ladder. Hotpress.
- MASTER BEDROOM:
- 3.98m x 3.54m (13' 1" x 11' 7")
Lovely views, double aspect windows. - ENSUITE:
- White suite. Large shower cubicle with rain and hand shower. Vanity unit with wash hand basin. Low flush WC. Heated chrome towel rail. Extractor fan. Recessed lights. Wood effect tiled flooring.
- BEDROOM TWO:
- 3.56m x 3.39m (11' 8" x 11' 1")
Double aspect windows. - BEDROOM THREE:
- 3.58m x 2.66m (11' 9" x 8' 9")
- BEDROOM FOUR:
- 3.26m x 1.83m (10' 8" x 6' 0")
Wall to wall range of wardrobes. - CONTEMPORARY BATHROOM:
- White suite. Freestanding bath with mixer taps and shower attachment. Vanity unit with wash hand basin. Tiled shower cubicle with thermostatically controlled shower. Low flush WC. Recessed lights. Heated chrome towel rail. Wood effect tiled flooring. Extractor fan.
Outside
- Neat front garden in lawn. Tarmac driveway. Enclosed rear garden in lawn with paved patio area. Covered outdoor kitchen with pizza oven. cupboards, one and a half bowl stainless steel sink unit with mixer taps, beer taps. Large decked area. Plumbed for hot tub. External power point. Outside light and tap.
Directions
Off Derriaghy Road, Lisburn


