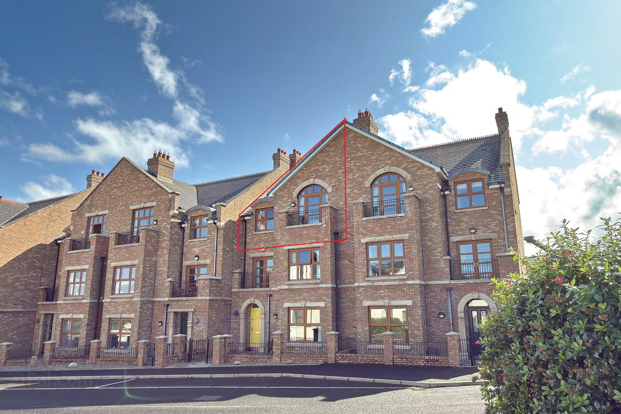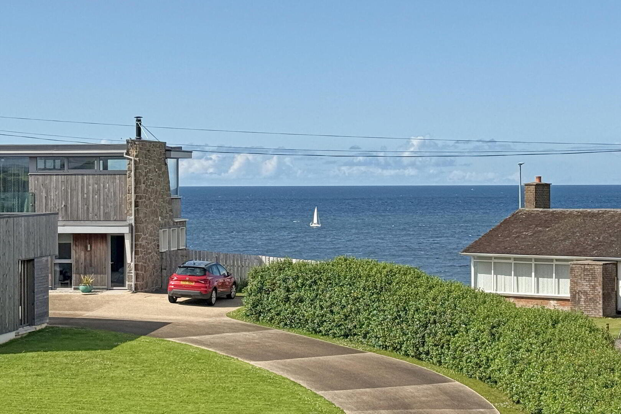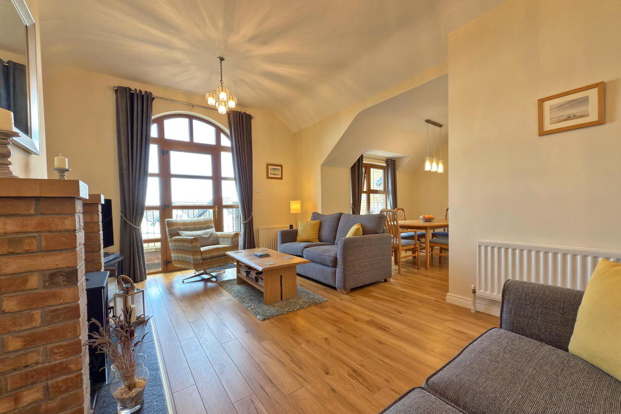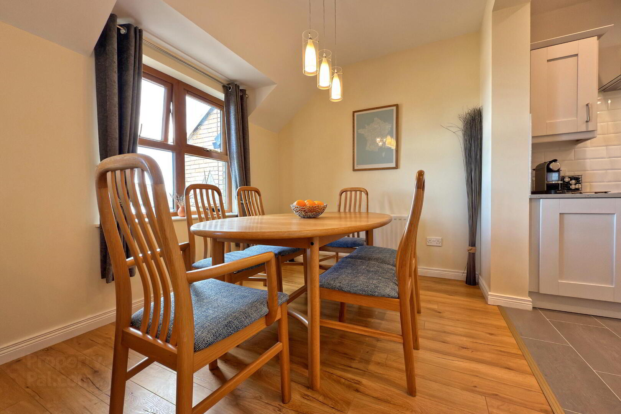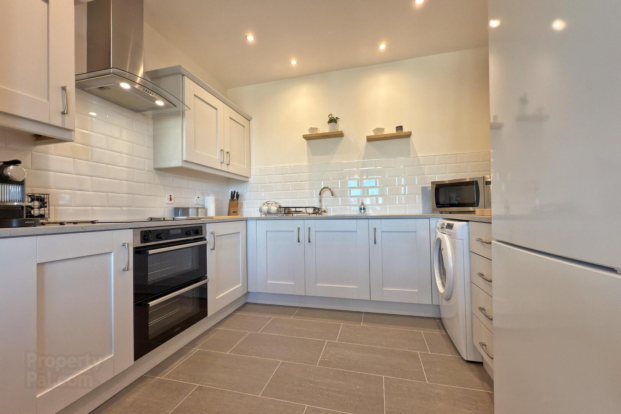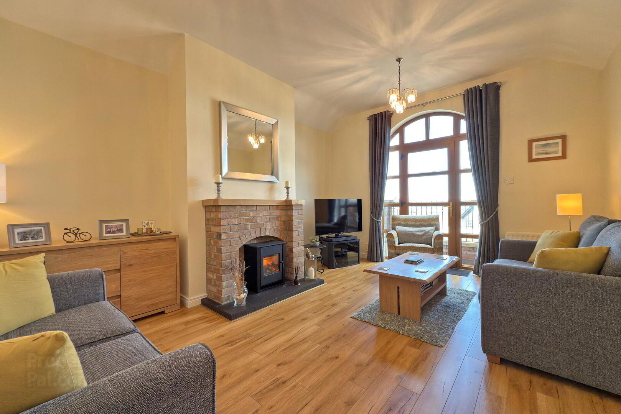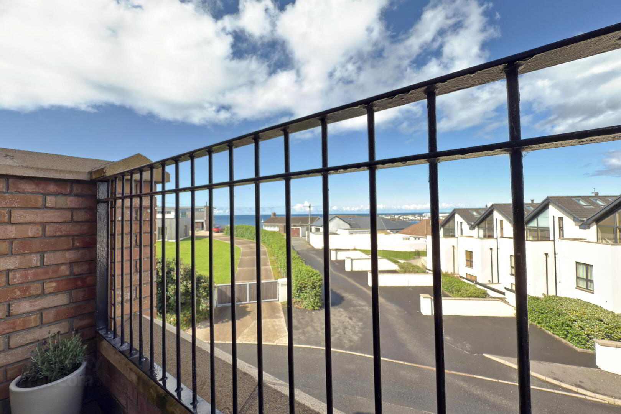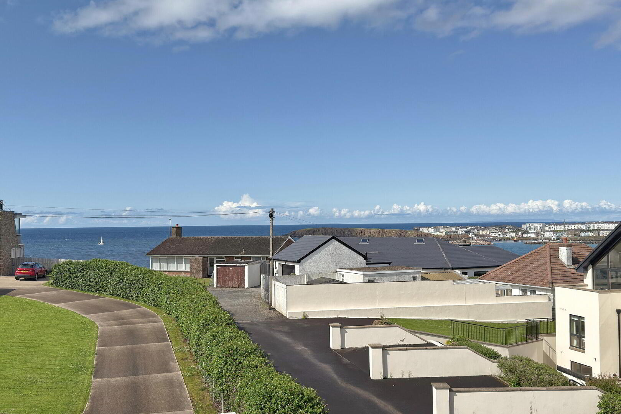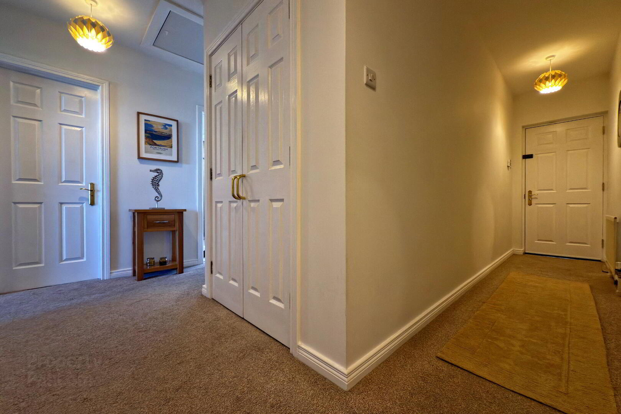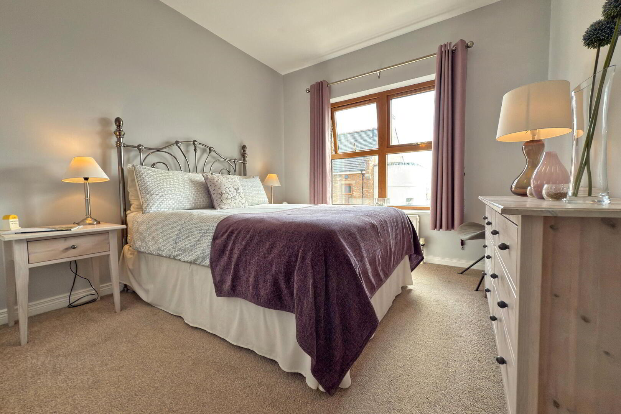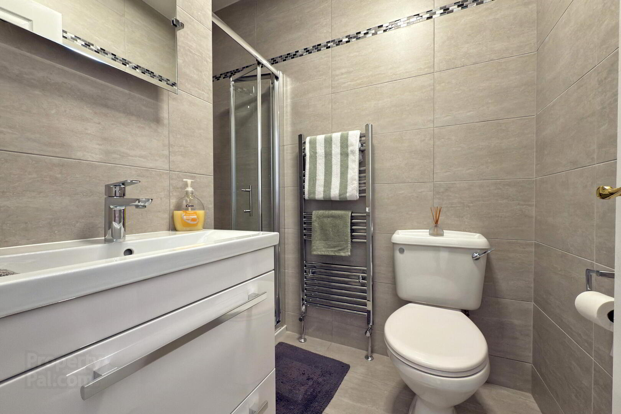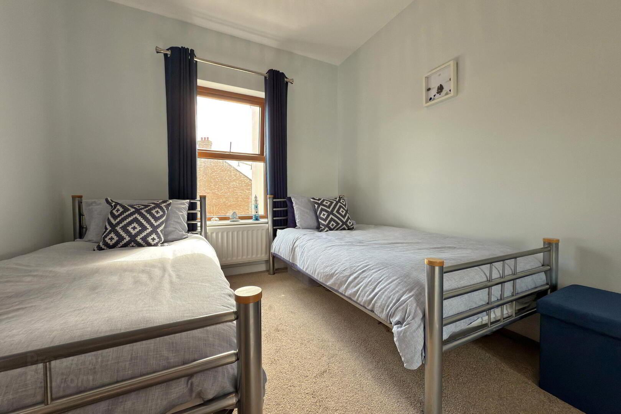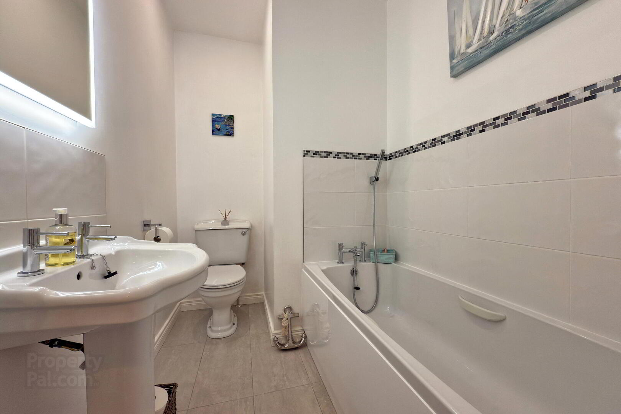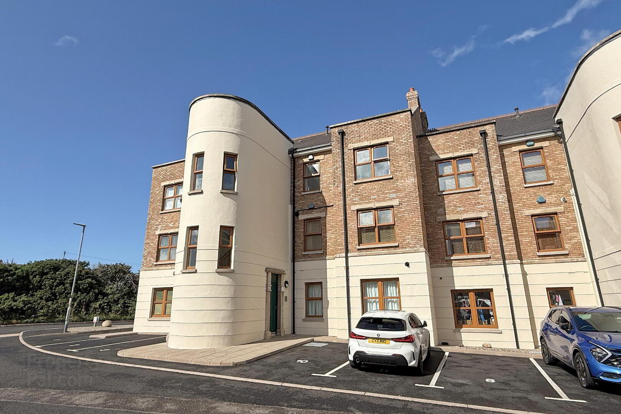11 Covehill Court,
Portrush, BT56 8GL
2 Bed Apartment
Offers Over £249,950
2 Bedrooms
2 Bathrooms
1 Reception
Property Overview
Status
For Sale
Style
Apartment
Bedrooms
2
Bathrooms
2
Receptions
1
Property Features
Size
72 sq m (775 sq ft)
Tenure
Leasehold
Energy Rating
Heating
Gas
Broadband
*³
Property Financials
Price
Offers Over £249,950
Stamp Duty
Rates
£1,176.45 pa*¹
Typical Mortgage
Legal Calculator
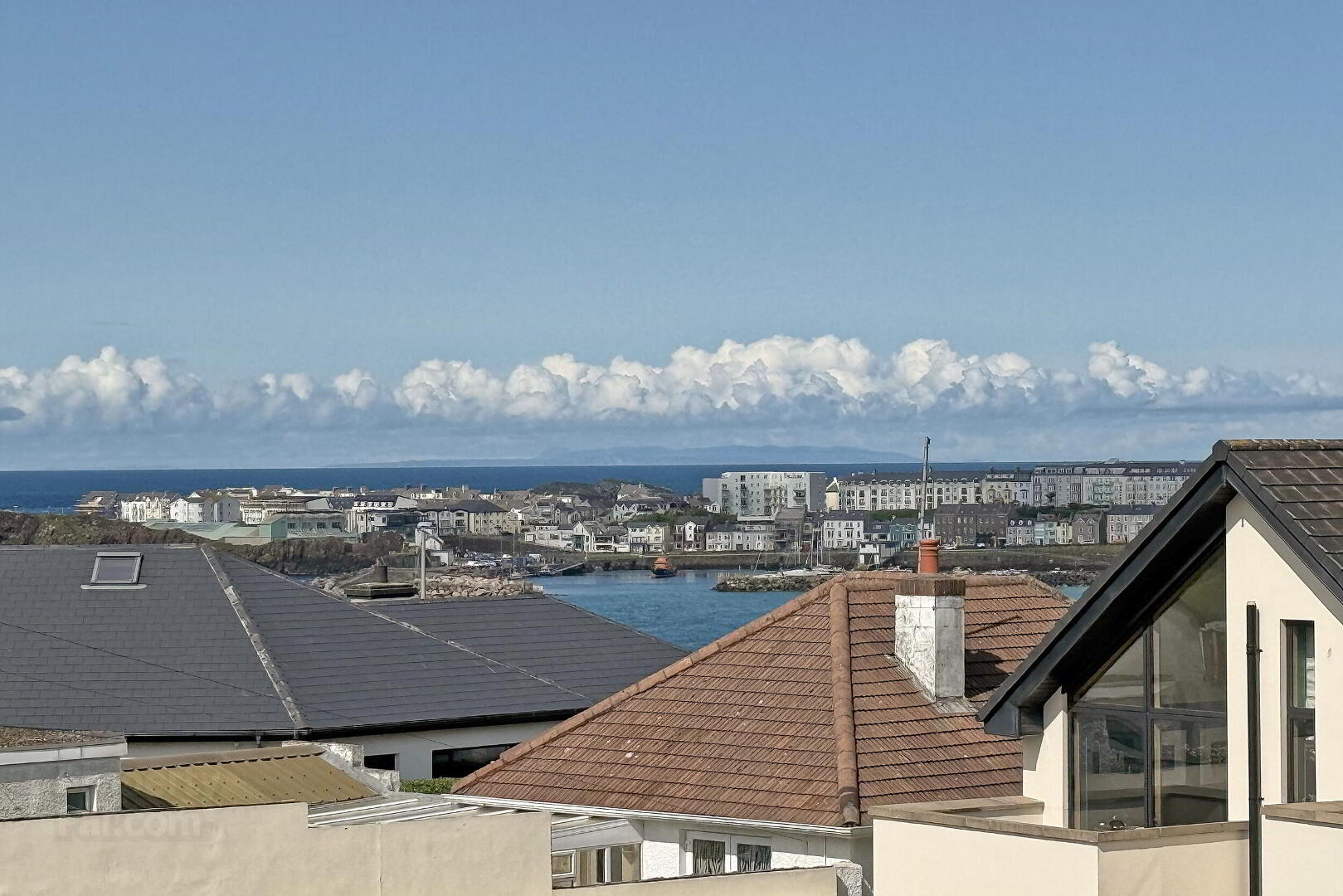
Features
- Sea views of the West Strand & Portrush Harbour.
- Gas central heating.
- Double glazing in uPVC frames.
- Allocated car parking.
- Situated in an immaculacy maintained development.
This beautifully presented two bedroom apartment enjoys stunning sea views and is located within a very well kept development. Featuring high ceilings and large windows, the property feels bright, spacious, and welcoming throughout. The apartment offers two generously sized bedrooms, a modern kitchen, bathroom and a stylish open living space ideal for relaxing or entertaining. Immaculate throughout, it’s ready to move straight into. Another key benefit is its superb location, just a short and scenic walk along the promenade to the town centre, with shops, cafes, and amenities all within easy reach. Allocated parking adds further convenience to this impressive coastal home. Perfect as a main residence, holiday retreat, or investment opportunity.
- COMMUNAL ENTRANCE
- Tiled floor; intercom system.
- SECOND FLOOR
- ENTRANCE HALL
- Storage cupboard; cloaks cupboard; boiler cupboard; intercom system.
- DINING KITCHEN 5.11m x 2.97m
- Range of fitted units; laminate work surfaces; stainless steel sink & drainer; plumbed for washing machine & dishwasher; space for fridge freezer; fitted double oven; electric hob with extractor unit over; part tiled walls; tiled floor; recessed lighting; open to dining area with sea views.
- LOUNGE 5.15m x 3.78m
- High vaulted ceilings; feature brick fireplace which is piped for a gas fire set on a tiled hearth; door to private balcony.
- BALCONY 0.76m x 2.51m
- Sea views; paved floor; exterior light.
- BEDROOM 1 3.04m x 2.98m
- Double bedroom to the rear.
- ENSUITE 1.31m x 1.61m
- Tiled shower cubicle; toilet; vanity unit with wash hand basin; chrome towel radiator; wall mounted mirror; tiled floor & walls.
- BEDROOM 2 2.92m x 2.67m
- Double bedroom to the rear; built in wardrobe.
- BATHROOM 1.7m x 2.67m At widest points
- Panel bath with shower attachment; toilet; wash hand basin; towel radiator; back lit mirror; part tiled walls; tiled floor.
- EXTERIOR
- OUTSIDE FEATIURES
- - Private balcony with sea views.
- 1 x Allocated space & guest parking.
- Individual bin stores for each block.
- Communal bike store.


