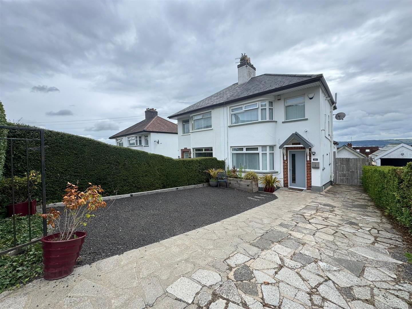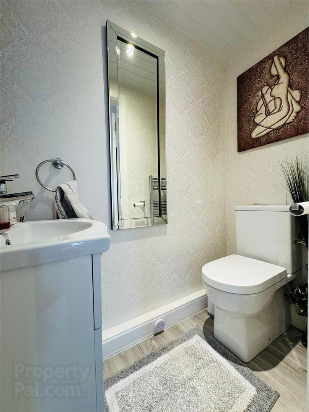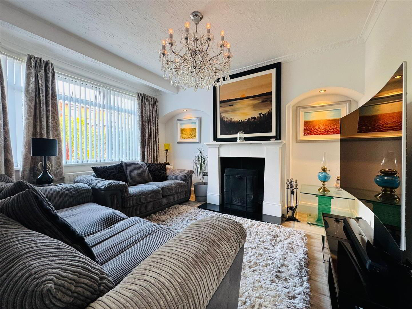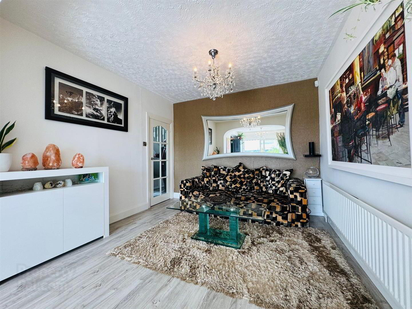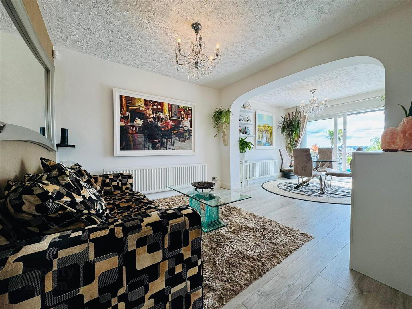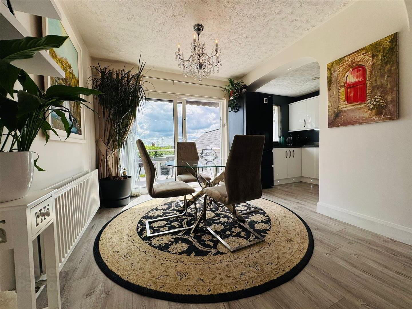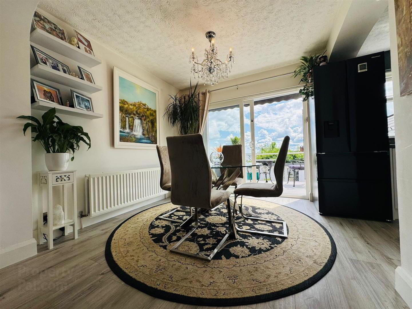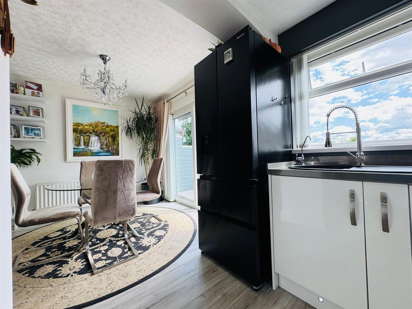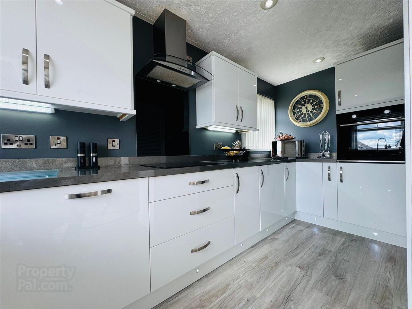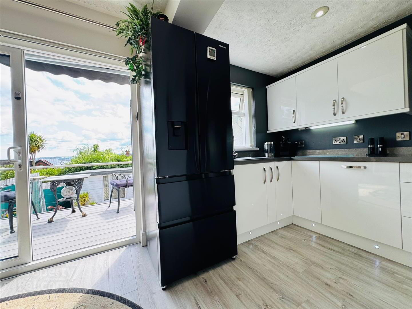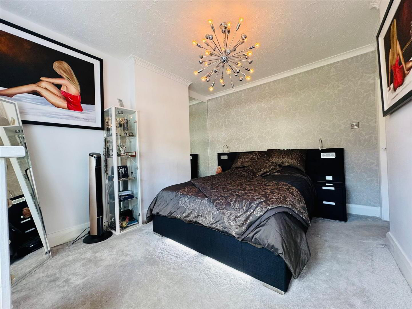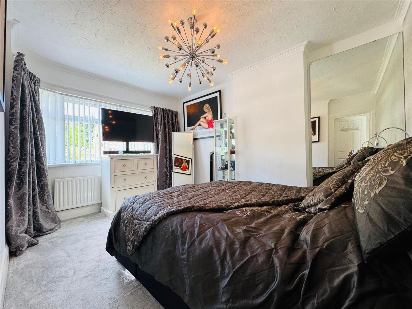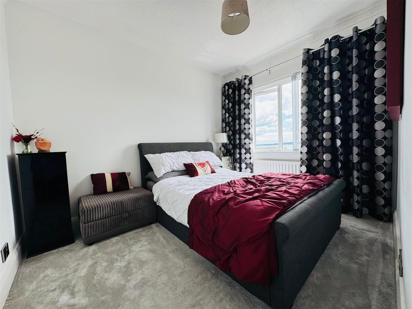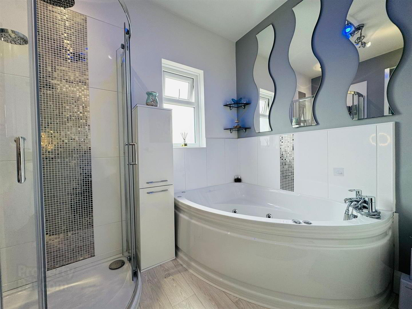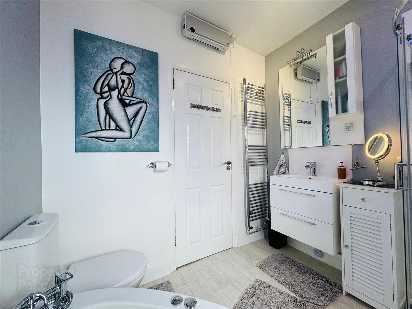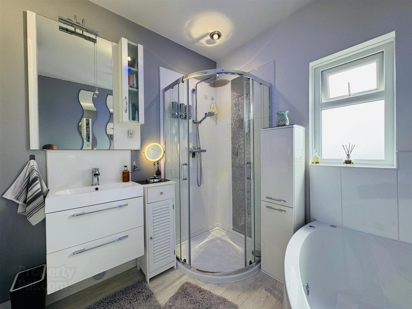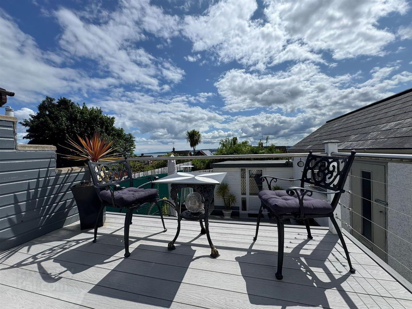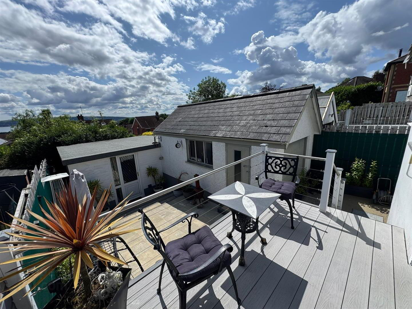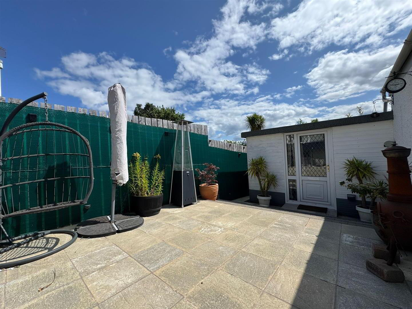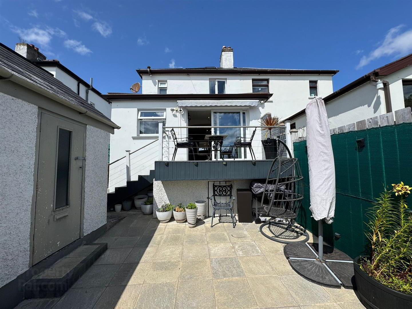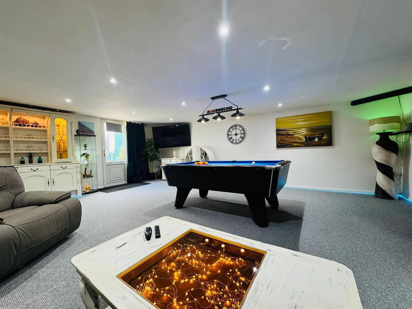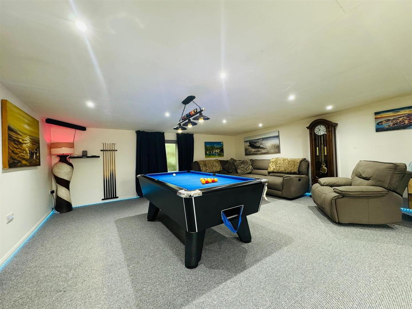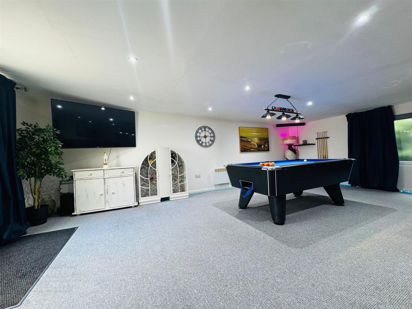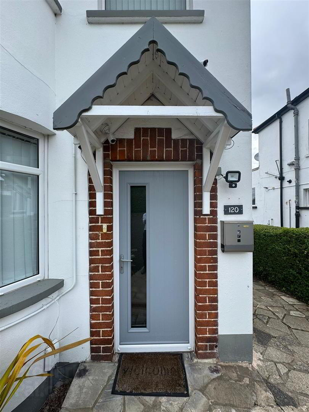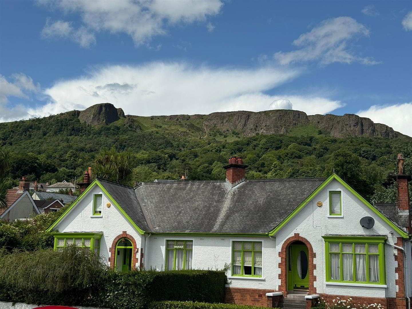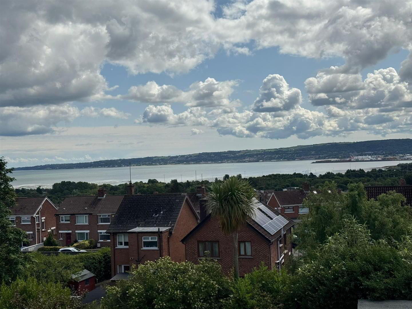120 Serpentine Road,
Whitewell Road, Newtownabbey, BT36 7JG
3 Bed Semi-detached House
Offers Over £199,950
3 Bedrooms
1 Bathroom
3 Receptions
Property Overview
Status
For Sale
Style
Semi-detached House
Bedrooms
3
Bathrooms
1
Receptions
3
Property Features
Tenure
Leasehold
Broadband
*³
Property Financials
Price
Offers Over £199,950
Stamp Duty
Rates
£911.34 pa*¹
Typical Mortgage
Legal Calculator
In partnership with Millar McCall Wylie
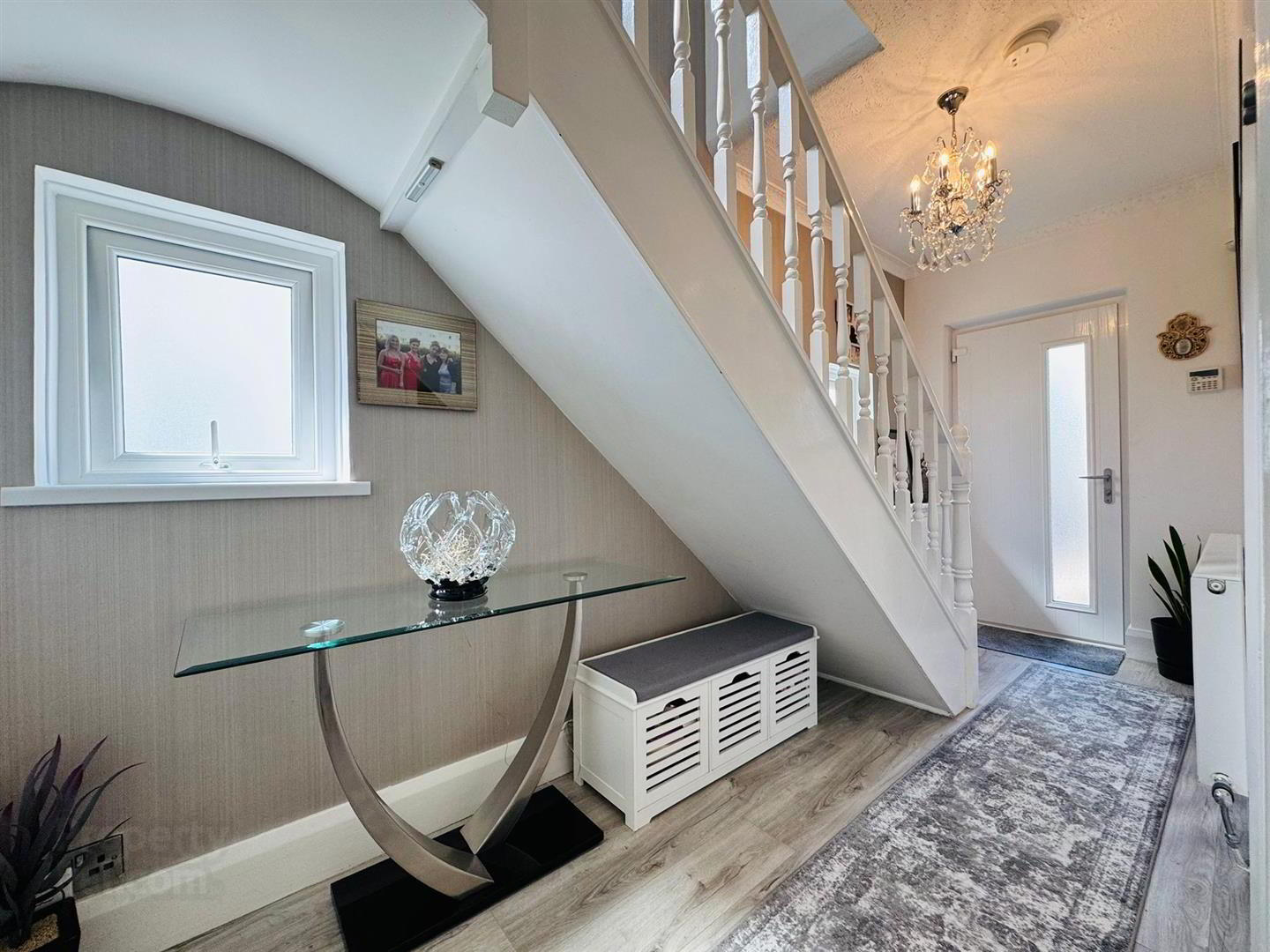
Features
- Extended Semi Detached
- 3 Bedrooms
- 3 Reception Rooms
- Modern Kitchen
- Downstairs WC
- PVC Double Glazing / Gas
- Detached Garage
- Large Timber Storage Room
Inside the accommodation comprises; entrance hall with furnished cloakroom lounge with feature fireplace and wood laminate flooring, family room open to a dining room with PVC double glazed sliding patio doors to rear and a open to a modern white high gloss fitted kitchen with built in oven & hob and integrated for appliances.
Upstairs there are three bedrooms and a luxury bathroom with white suite and shower cubicle.
Other benefits include PVC double glazing and gas heating.
Outside there is a crazy paved driveway leading to a detached garage, stoned garden to front, paved garden at rear with access to a large timber storage area with light, power and suitable for a variety of uses.
Early viewing recommended !!
- ACCOMMODATION COMPRISES
- GROUND FLOOR
- ENTRANCE HALL
- Composite double glazed front door, wood laminate flooring, radiator
- FURNISHED CLOAKROOM
- Low flush wc, vanity unit, chrome heated towel radiator
- LOUNGE 4.01m'' x 3.30m'' at widest (13'2'' x 10'10'' at w
- Feature granite inset, marble surround, wood laminate flooring, radiator
- FAMILY ROOM 3.35m'' x 3.28m'' (10'11"'' x 10'9"'')
- Wood laminate flooring, radiator, archway to dining room
- DINING ROOM 2.87m'' x 2.74m'' (9'5'' x 9'0'')
- Wood laminate flooring, radiator, pvc double glazed sliding patio doors to rear, archway to kitchen
- KITCHEN 4.29m'' x 1.80m'' (14'1'' x 5'11'')
- Modern range of white high gloss high and low level units, complimentary worktop, single drainer sink unit, built in oven, ceramic hob, stainless steel extractor fan, fridge / freezer space, integrated dishwasher, plumbed for washing machine, wood laminate flooring
- FIRST FLOOR
- LANDING
- Access to roofspace
- BEDROOM 1 4.01m'' x 3.00m'' at widest (13'2'' x 9'10'' at w
- Radiator
- BEDROOM 2 3.28m'' x 3.12m'' at widest (10'9'' x 10'3'' at w
- Radiator, supberb views
- BEDROOM 3 2.06m'' x 1.57m'' (6'9'' x 5'2'')
- Radiator
- BATHROOM
- Luxury white suite comprising corner jacuzzi bath with shower attachment, floating vanity unit, low flush wc, separate chrome corner shower cubicle, thermostatic shower, partly tiled walls, chrome heated towel radiator
- OUTSIDE
- Crazy paved driveway
Stoned garden to front
Detached garage at rear, up and over door, light & power
Paved garden to rear with feature raised composite decking area offering stunning views towards Belfast Lough
Large timber storage unit 23'3'' x 19'1'' light & power, electric heaters, suitable for vairious uses i.e entertaining / bar / social/ office/gym/playroom


