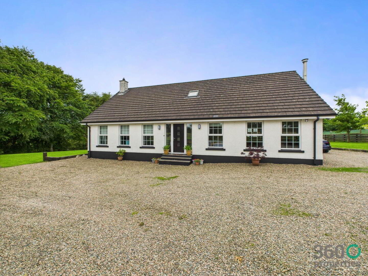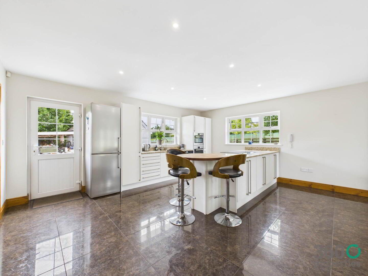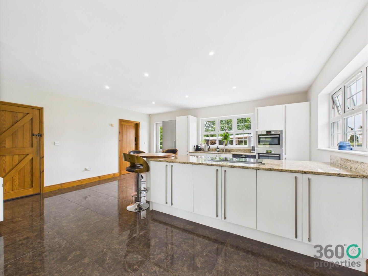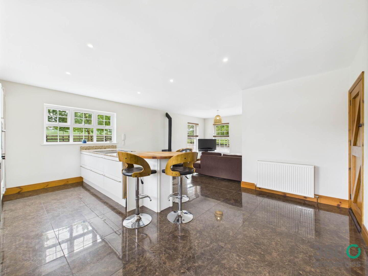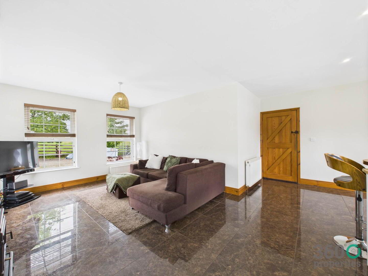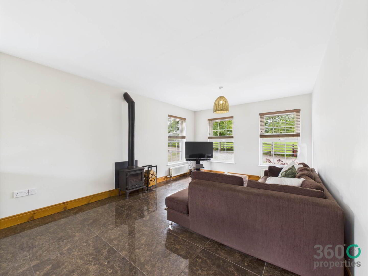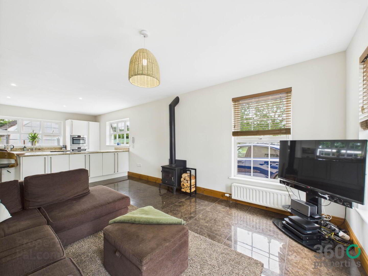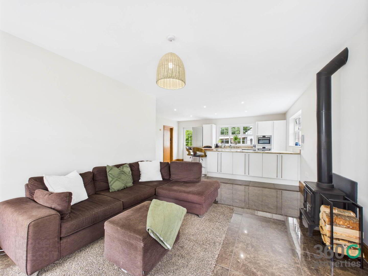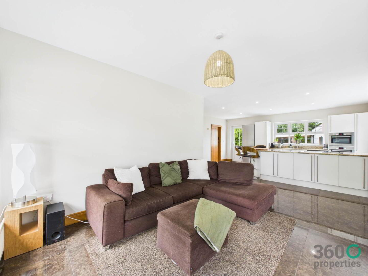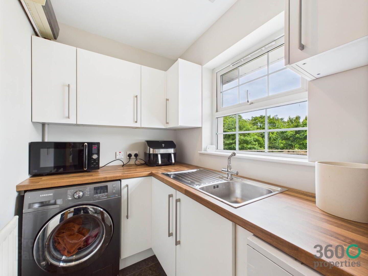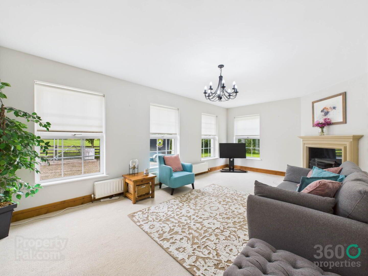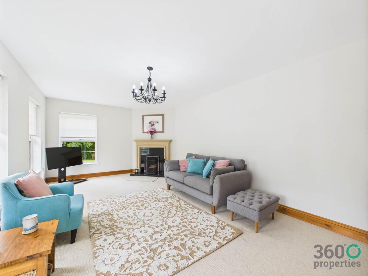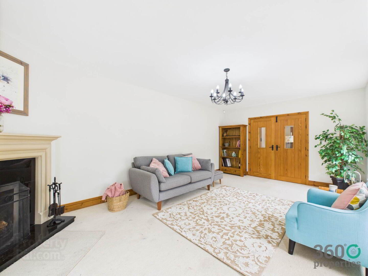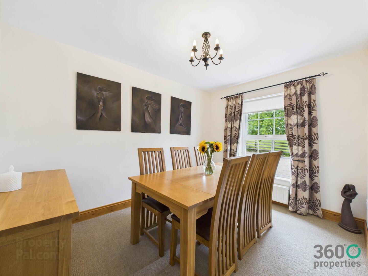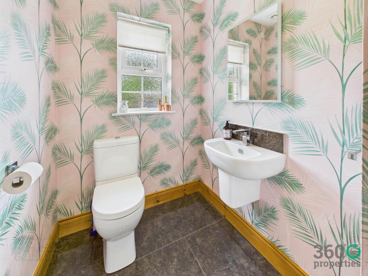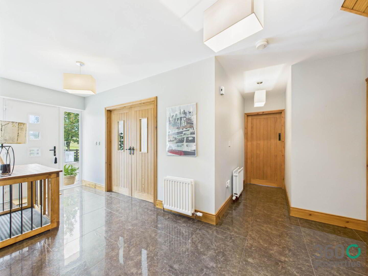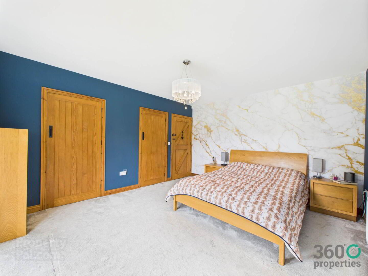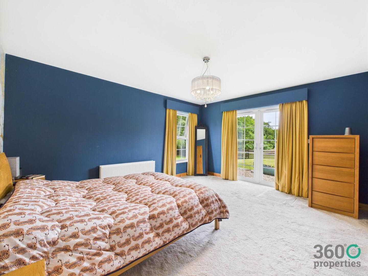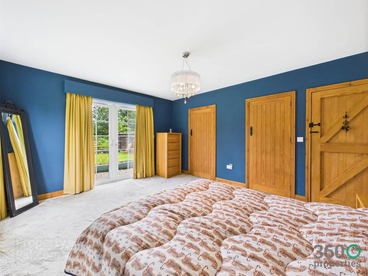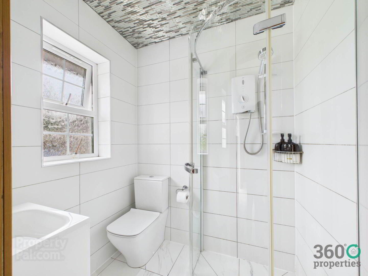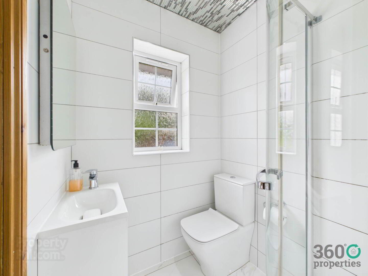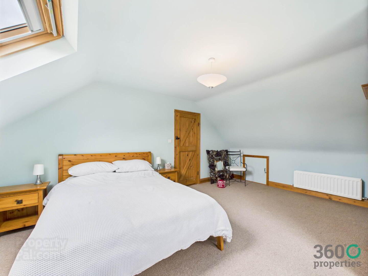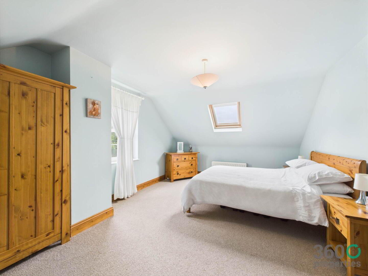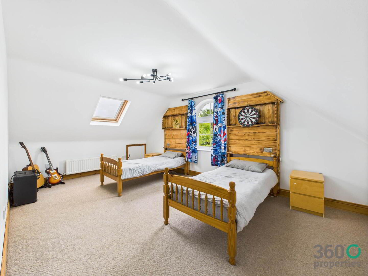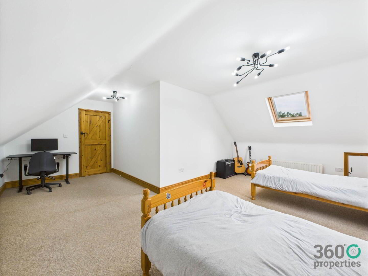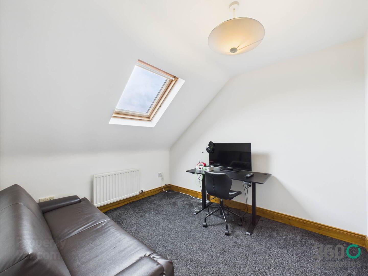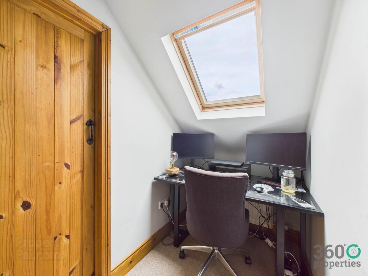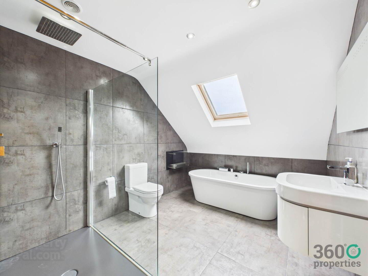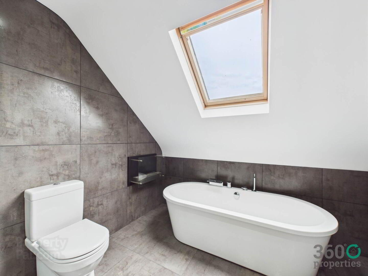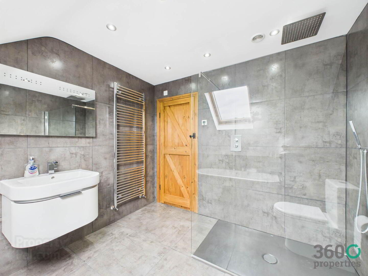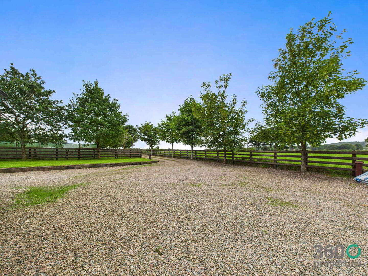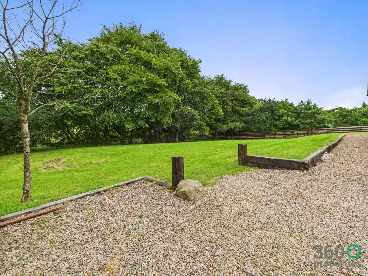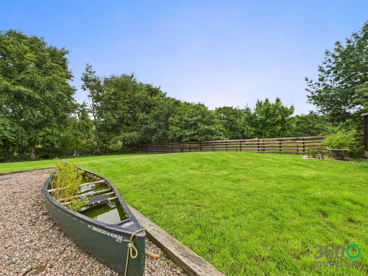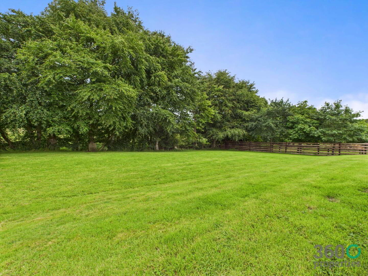47 Ballynoe Road,
Antrim, BT41 2QX
4 Bed Chalet
Offers Over £349,950
4 Bedrooms
3 Bathrooms
3 Receptions
Property Overview
Status
For Sale
Style
Chalet
Bedrooms
4
Bathrooms
3
Receptions
3
Property Features
Tenure
Freehold
Energy Rating
Heating
Oil
Broadband
*³
Property Financials
Price
Offers Over £349,950
Stamp Duty
Rates
£2,062.07 pa*¹
Typical Mortgage
Legal Calculator
In partnership with Millar McCall Wylie
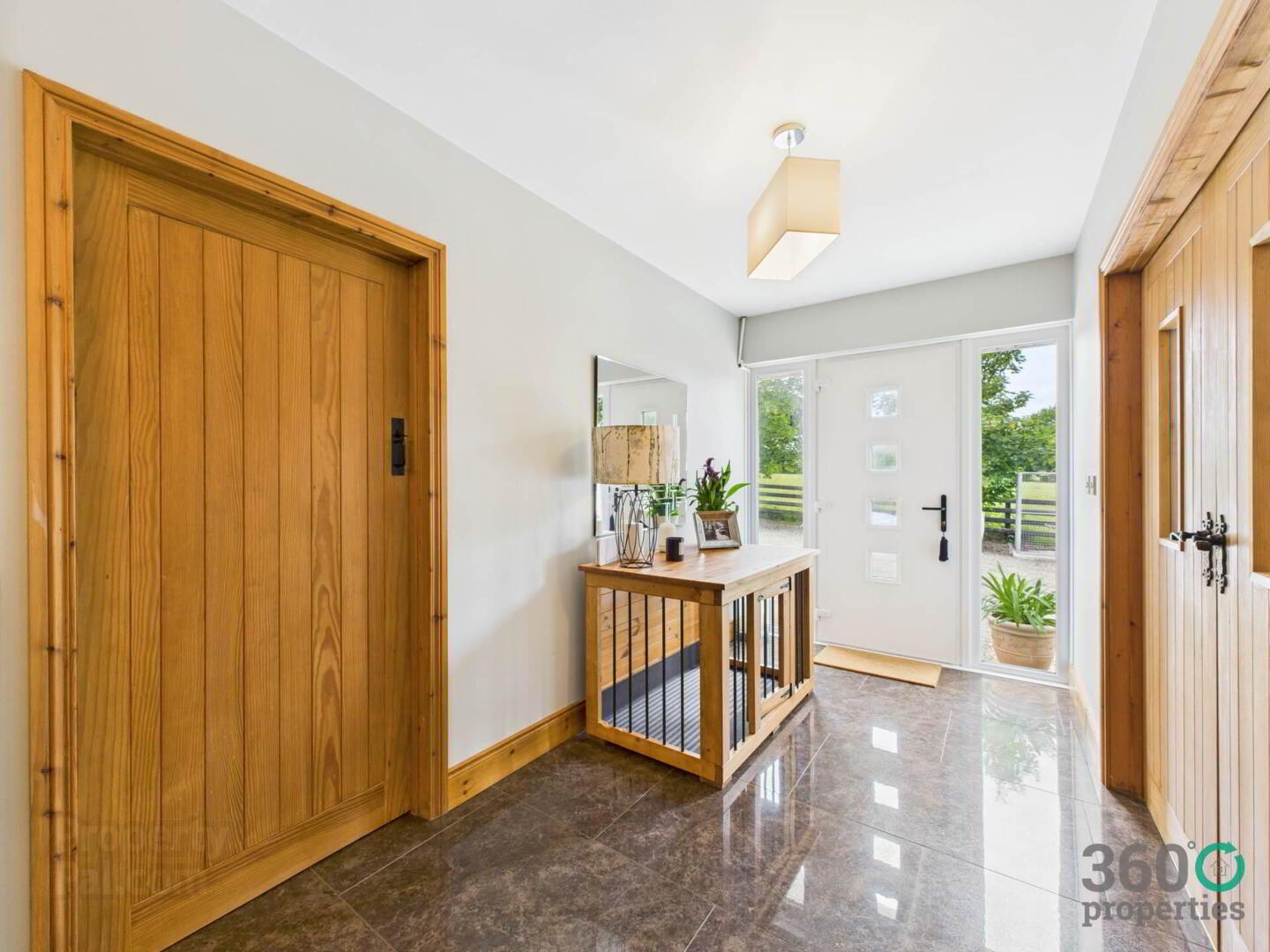
Features
- Spacious and versatile four bedroom detached chalet bungalow.
- Located in a peaceful and sought after area.
- A short distance away from Antrim, Kells & Doagh.
- Three reception rooms and bathrooms.
- Stoned private driveway with surrounding landscaped lawns.
- Detached garage and adjoining lean-to.
- Electric gates, Oil fired central heating and uPVC double glazing.
GROUND FLOOR
Hall:
18`9`` x 17`10``
Two storage cupboards. Tile floor. With carpet to stairs.
Sitting Room:
20`10`` x 11`10``
Open fire with tile inset, hearth and sandstone surround. With carpet.
Kitchen/Living:
27`4`` x 17`10``
Range of eye and low level white matte units with granite worktop. 1 ½ bowl Franke Stainless Steel sink with mixer tap. Island with pop up socket. Integrated appliances include dishwasher, Bosch double oven, Beko hob with whirlpool extractor fan over. Multi fuel stove. Tile floor.
Utility:
7`4`` x 4`11``
Range of eye and low level white matte units with wooden effect worktop. Stainless steel sink with drainer bay and mixer tap. Plumbed for washing machine. Space for tumble dryer. Tile floor.
W/C:
8`6`` x 4`9``
Low flush w/c and floating pedestal wash hand basin. Tile floor.
Dining Room:
11`9`` x 8`10``
With carpet.
Master Bedroom:
15`1`` x 12`11``
Walk in wardrobe. French doors to garden. With carpet.
En-suite:
5`8`` x 4`8``
Three piece suite comprising of low flush w/c, floating vanity wash hand basin and Mira electric shower. Towel radiator. Fully tiled walls and floor.
FIRST FLOOR
Bathroom:
10`7`` x 8`11``
Four piece suite comprising of low flush w/c, floating vanity wash hand basin, bath and rainfall mains shower. Towel radiator. Bioethanol fire. Fully tiled walls and floor.
Bedroom 2:
18`6` x 12`0`
Eaves storage. With carpet.
Bedroom 3:
18`5` x 11`5`
Eaves storage. With carpet.
Bedroom 4:
10`4` x 8`8`
With carpet.
EXTERNAL
Front: Electric gates with CCTV.
Garage - Roller door with pedestrian access and lean to.
Fully enclosed wrap around garden with mature shrubbery. Laid in lawn and brick pavia area.
FREEHOLD
Rates: Approx. £2,063 per annum.
Notice
Please note we have not tested any apparatus, fixtures, fittings, or services. Interested parties must undertake their own investigation into the working order of these items. All measurements are approximate and photographs provided for guidance only.


