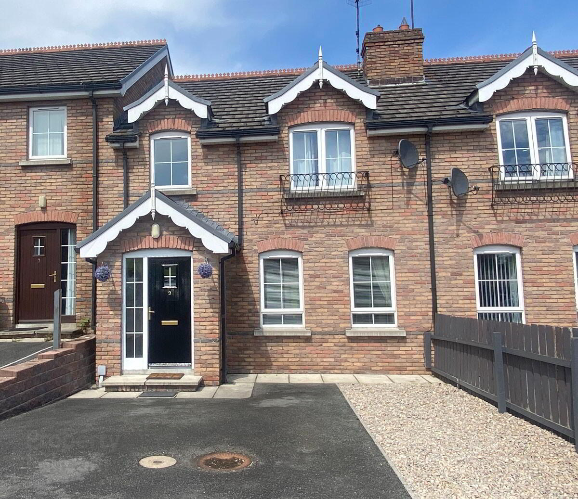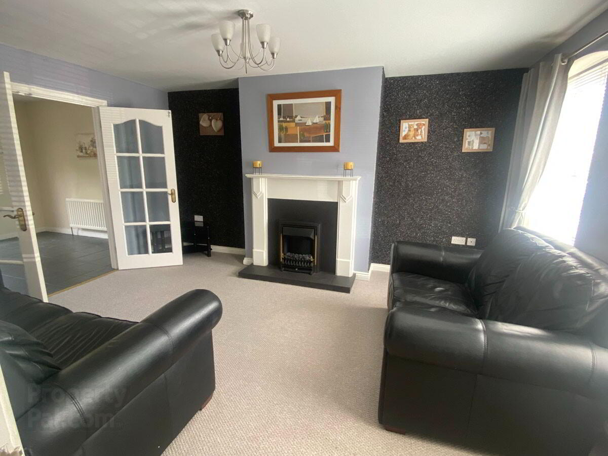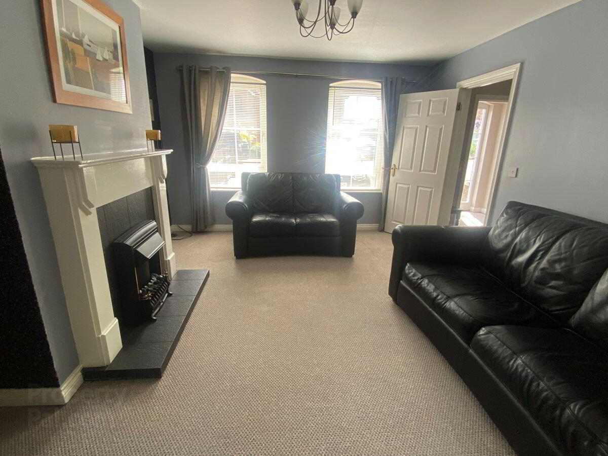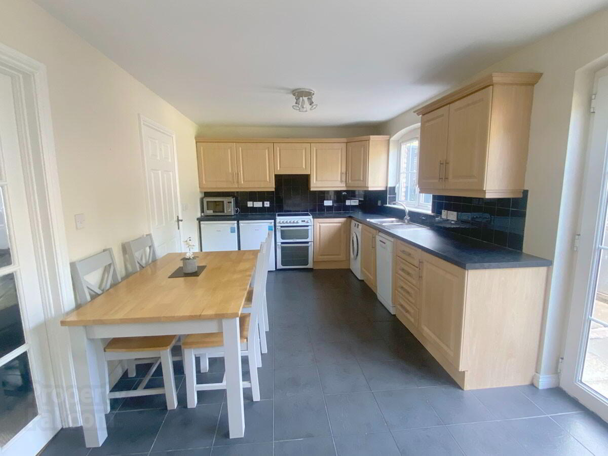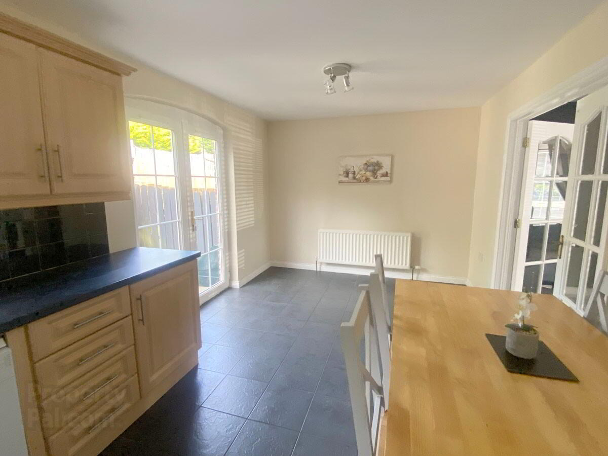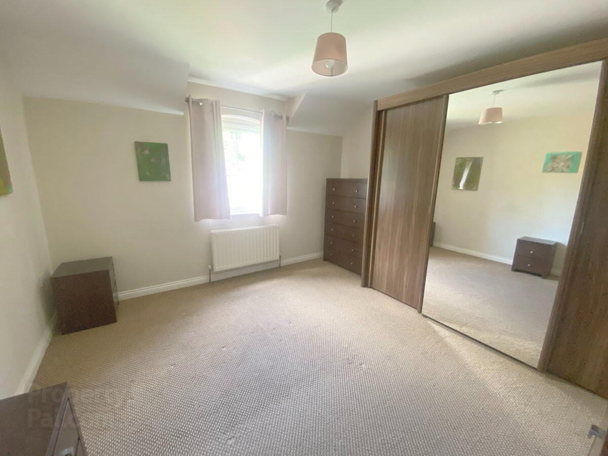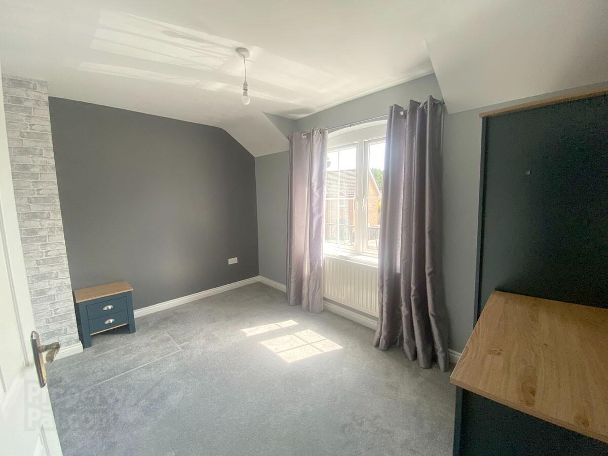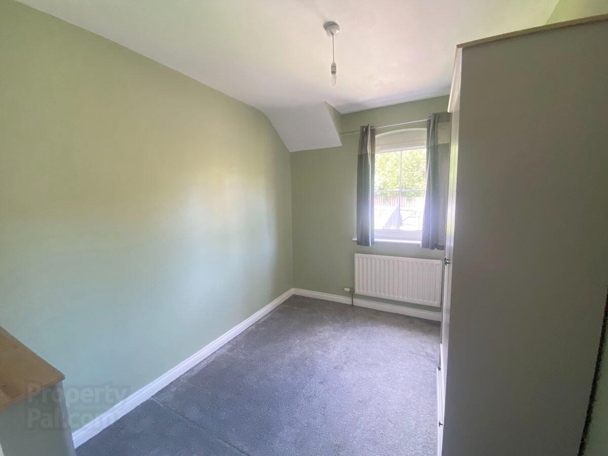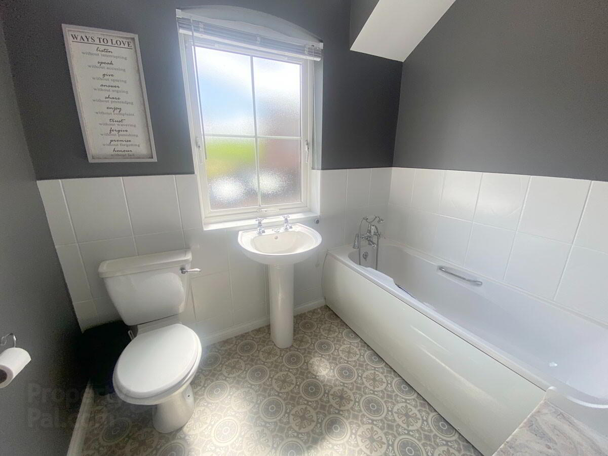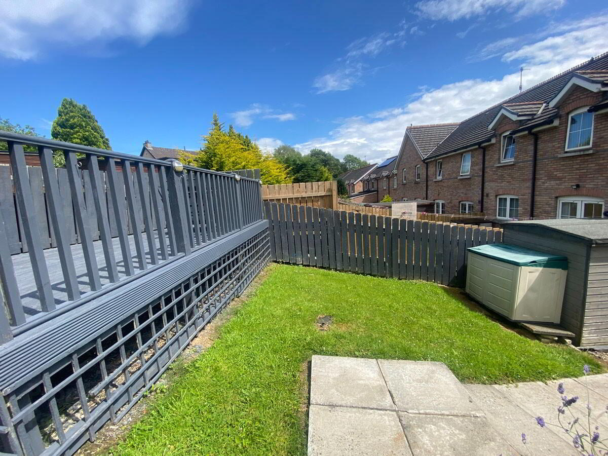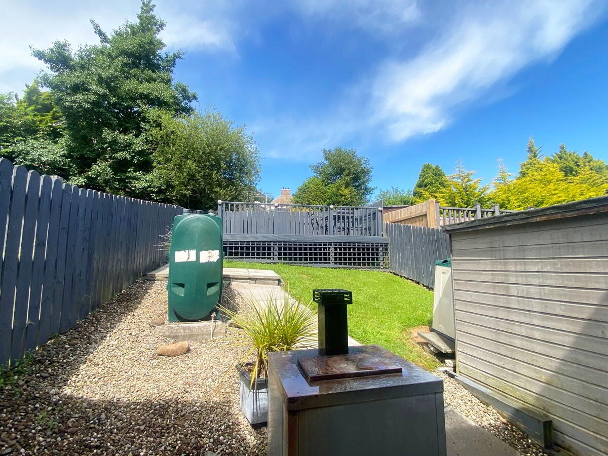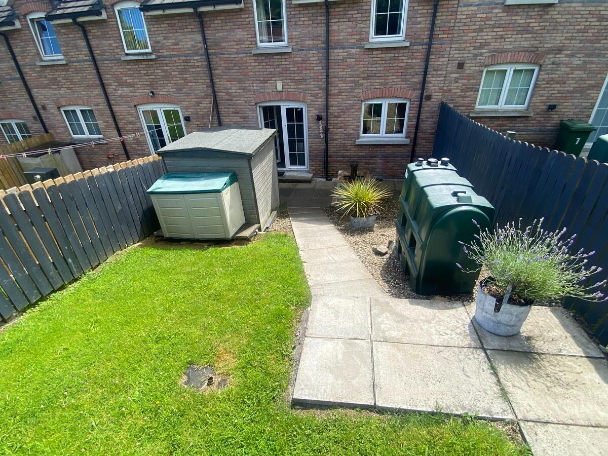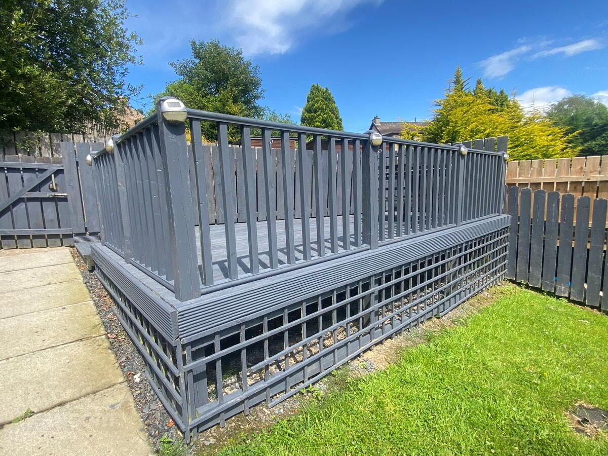9 Linenfields,
Banbridge, BT32 4RX
3 Bed Mid Townhouse
Asking Price £170,000
3 Bedrooms
2 Bathrooms
1 Reception
Property Overview
Status
For Sale
Style
Mid Townhouse
Bedrooms
3
Bathrooms
2
Receptions
1
Property Features
Tenure
Not Provided
Heating
Oil
Broadband
*³
Property Financials
Price
Asking Price £170,000
Stamp Duty
Rates
£844.72 pa*¹
Typical Mortgage
Legal Calculator
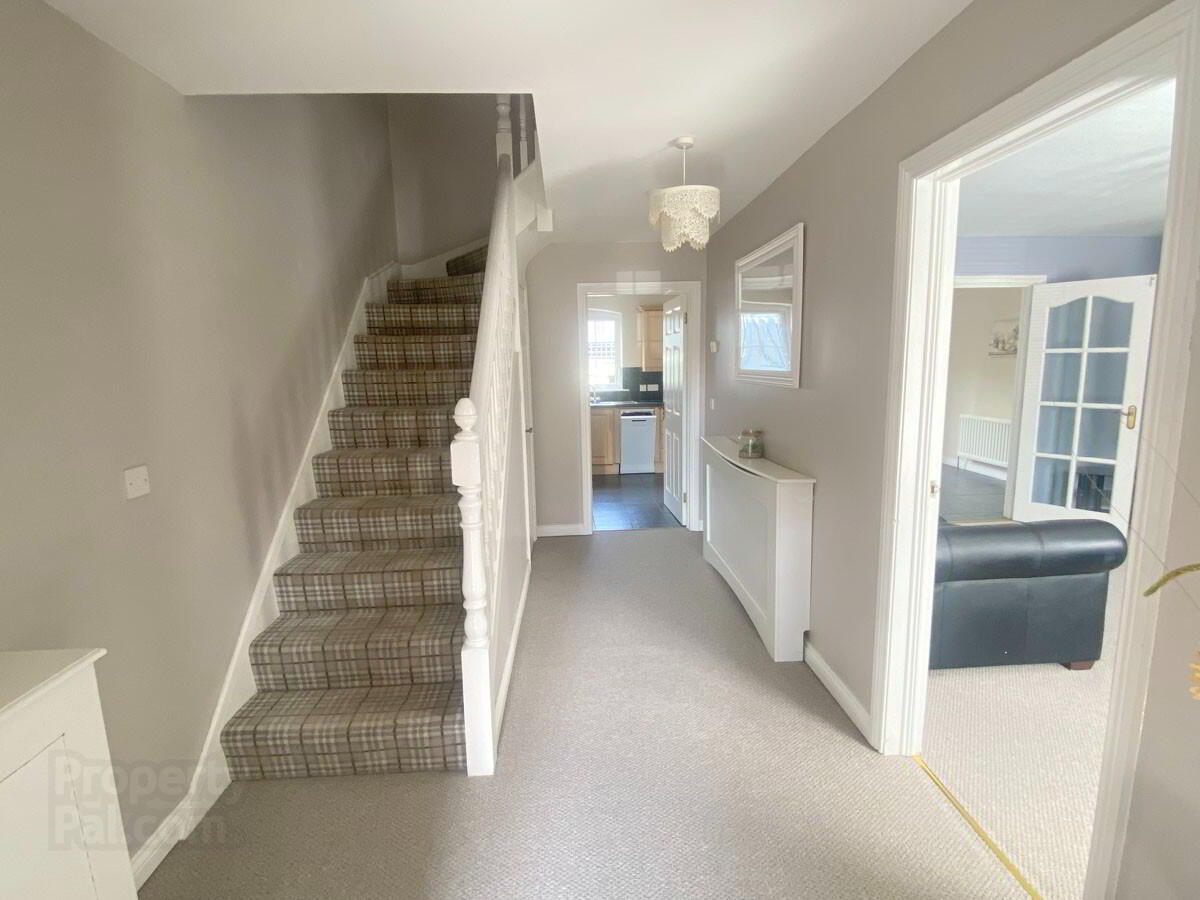
This 3 bedroom mid townhouse is situated in a small cul-de-sac development on the outskirts of Banbridge. The property is well finished throughout. Tarmac driveway and pink stoned area to front. Fully enclosed rear with lawn and paved pathway leading to raised decked area. Outside light and water tap. Garden shed. Features include oil heating and PVC double glazed windows.
Entrance Hall: Solid wooden door with glass side panel leading to porch and hallway.
Lounge: 15’2 x 12’5 (4.6m x 3.8m) Cast iron fireplace and slate hearth with painted wooden surround. French doors leading to kitchen/dining room.
Kitchen/Dining: 20’3 x 9’8 (6.2m x 3.0m) Range of high and low level kitchen units, 1 and a half bowl stainless steel sink unit. Plumbed for washing machine, tumble dryer and dishwasher. Space for cooker and fridge. Tiled floor, part tiled walls. Patio doors leading to rear.
Landing: Access to hotpress and roofspace.
Bedroom 1: 12’5 x 12’5 (3.8m x 3.8m)
En Suite: WC, wash hand basin, electric shower, fully tiled walls and floor.
Bedroom 2: 9’8 x 7’9 (3.0m x 2.4m)
Bedroom 3: 12’5 x 8’5 (3.8m x 2.6m)
Bathroom: 7’9 x 6’2 (2.4m x 1.9m) White bath with telephone shower head attachment, WC, wash hand basin, Tiled floor and part tiled walls.
Directions
From Banbridge take the Huntly Road, travel for approximately 1.5 miles and this development is on the right hand side.


