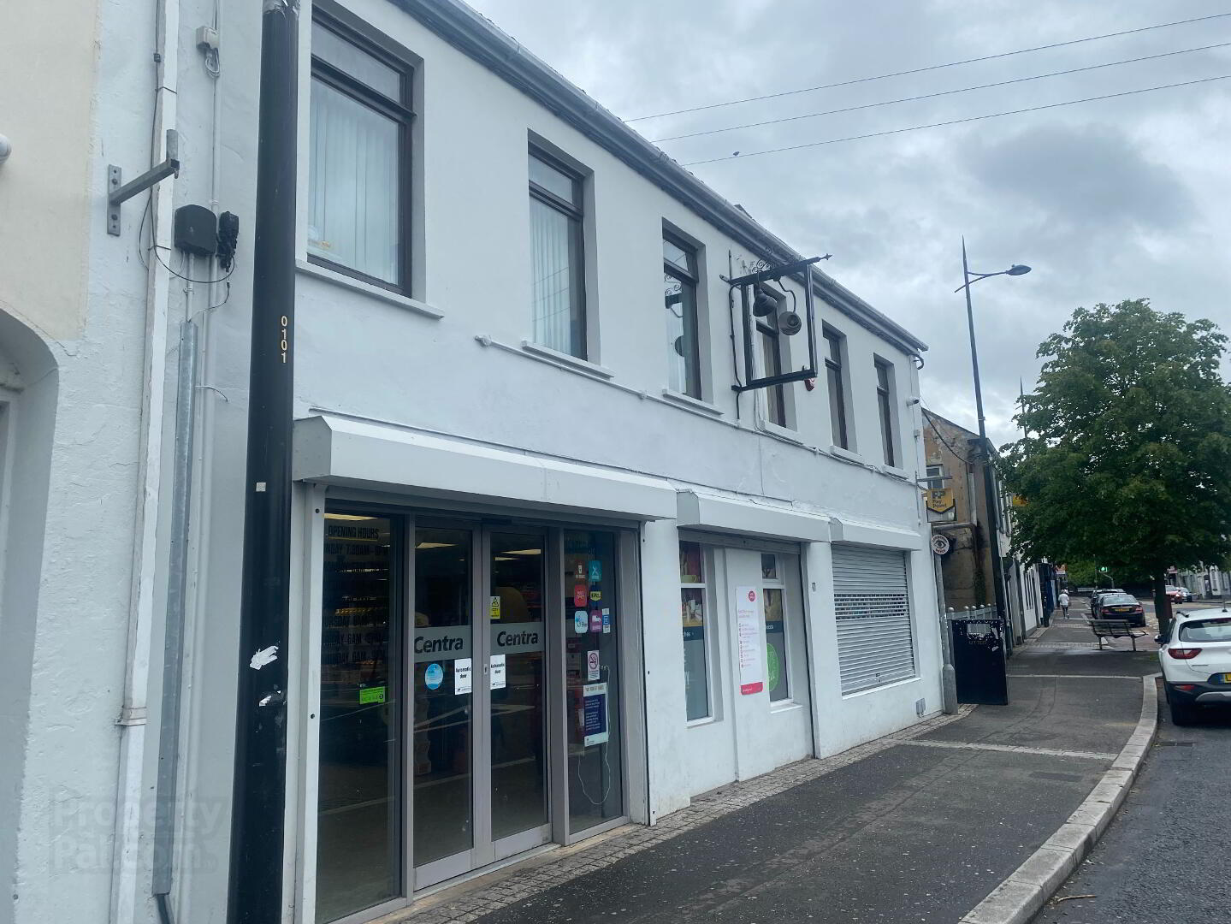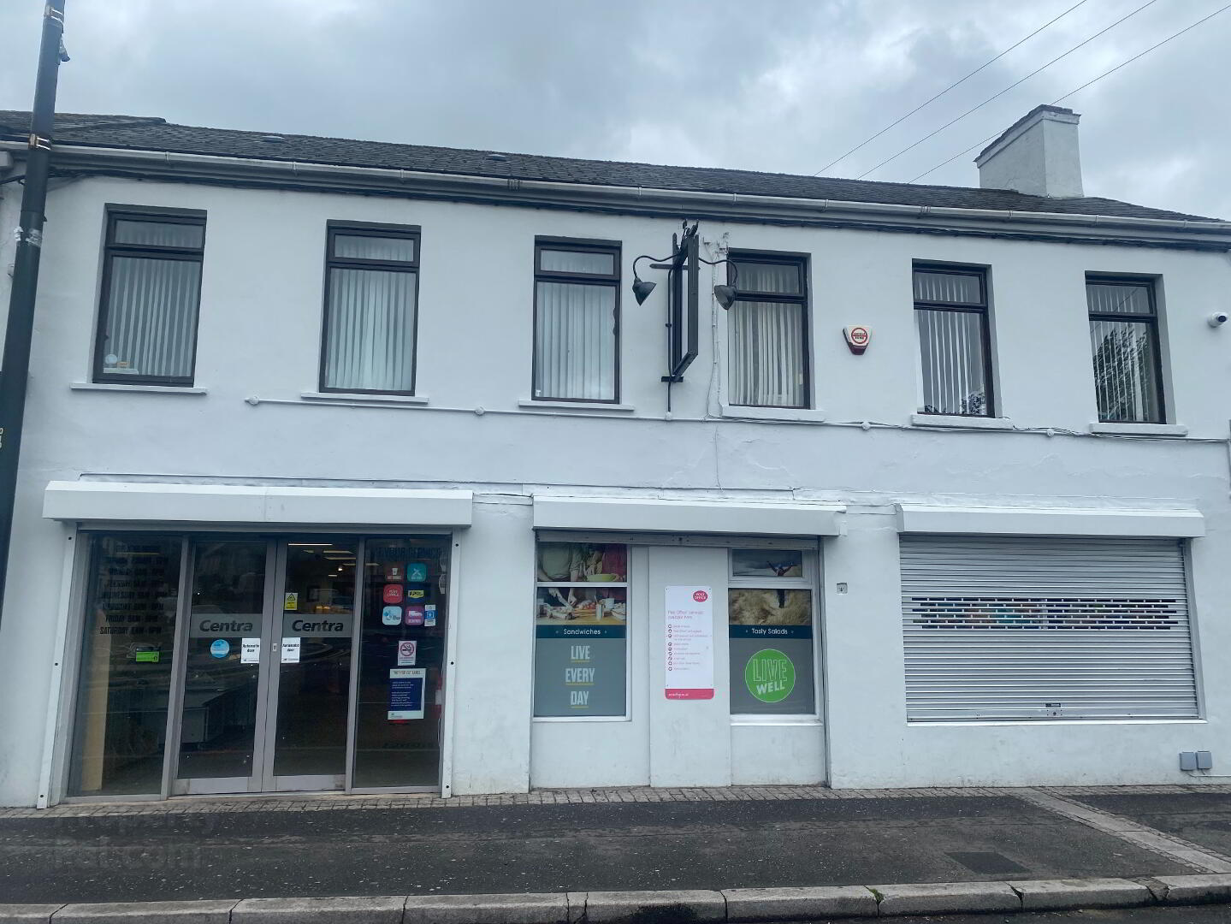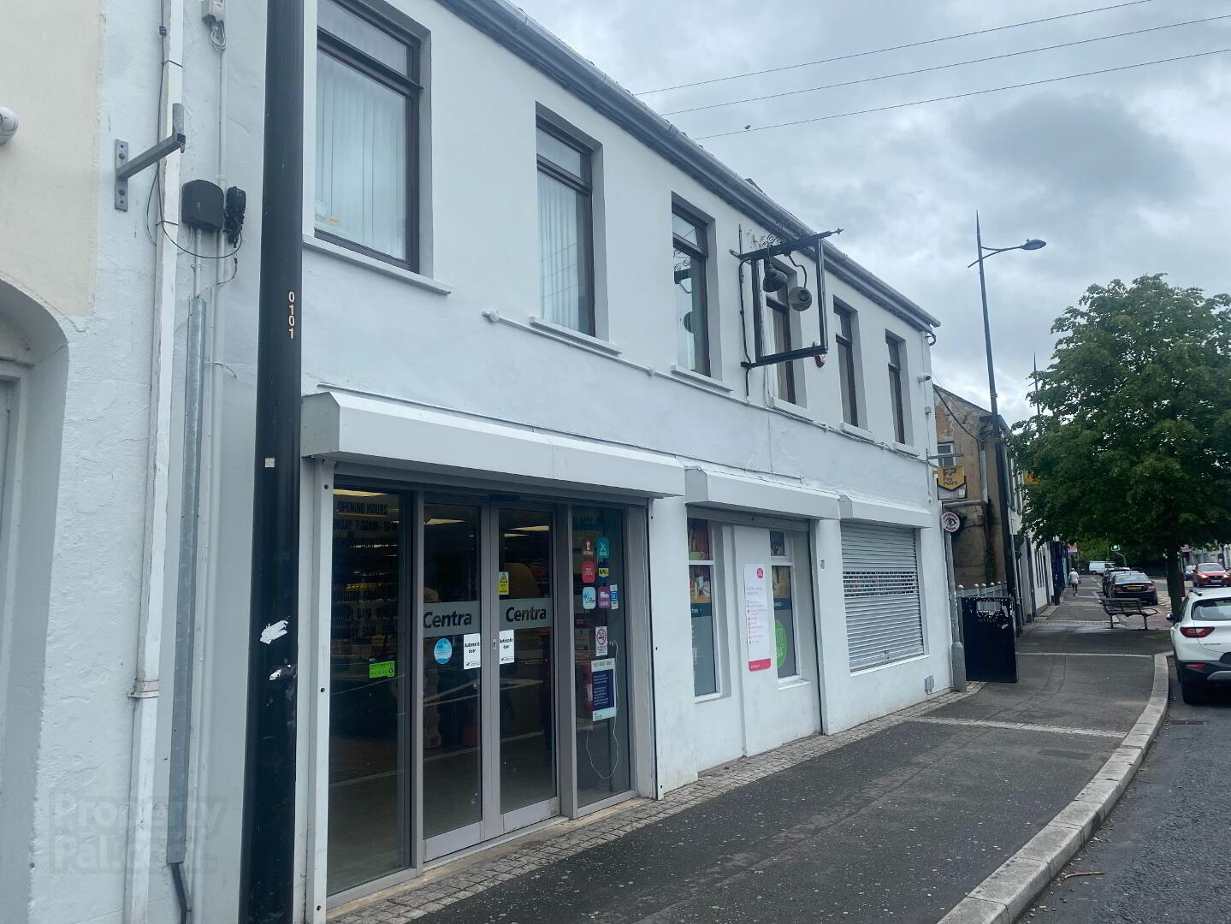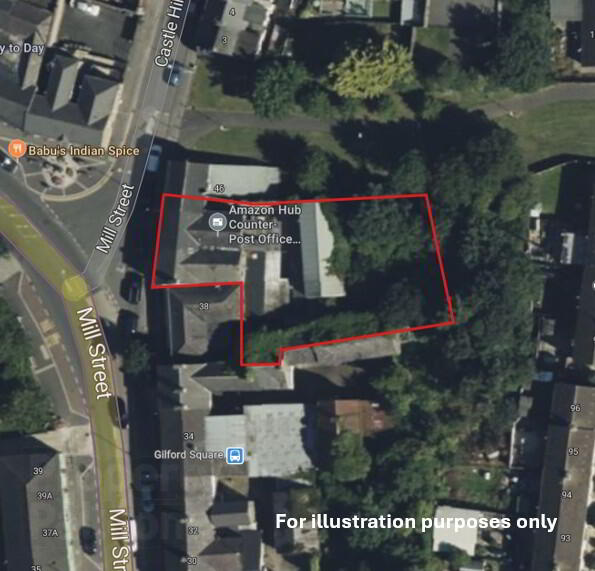40-44 Mill Street,
Gilford, BT63 6HQ
Shop With Living Accomodation (5,200 sq ft)
Asking Price £195,000
Property Overview
Status
For Sale
Style
Shop With Living Accomodation
Property Features
Size
483.1 sq m (5,200 sq ft)
Energy Rating
Property Financials
Price
Asking Price £195,000
Property Engagement
Views All Time
124

40–44 Mill Street, Gilford – Versatile Commercial Premises with Residential Potential.
Formerly operating as a Centra convenience store, 40–44 Mill Street, offers a substantial and flexible commercial opportunity in a sought-after location within Gilford.
Prime Commercial Property for Sale – Exceptional Investment Opportunity
Sieze the chance to own this high-visibility commercial property, strategically located in a highly populated area. Perfect for investors, developers, or business owners looking to expand. This versatile space offers approximately 5200 SQ FT of adaptable floor area over two buildings, ideal for retail, office, hospitality, or mixed-use developments such as apartments or short term holiday lets (subject to necessary building regulations).
The retail space benefits from 3 Phase electricity, making it ideal for a range of commercial uses. Additionally, the premise includes an external storage area and a rear outbuilding offering further functionality and potential.
Description
Versatile Commercial Property
3 Bedroom Apartment
3 Phase Electricity
Rear building with Offices & Utility Space
Potential Building Site (with the relevant planning permission to be sought)
40-44 Mill Street
Commercial Building
Key Features:
• Location: Situated in a high-traffic area with excellent street frontage and accessibility
• Building Size: Approximately 5200 SQ FT spanned over two buildings
• Three phase electricity
• Condition: Well-maintained structure with modern infrastructure and flexible layout
• Parking: Ample public parking available
• Potential: Great ROI with rental income potential or redevelopment options (subject to necessary building regulations)
• A three-bedroom residential accommodation, ideal for owner-occupier use or staff housing.
• A further building with, offices, staff room, utility space, and further storage areas.
Whether you're expanding your portfolio or launching a flagship location, this property presents unmatched value in a rapidly growing area.
Don’t miss out on this rare opportunity — schedule your viewing today.
On-street parking is available directly outside the property, ensuring convenient access for customers, staff, or residents. This is a rare opportunity to acquire a substantial mixed-use property in Gilford with scope for both commercial and residential uses. Viewing is highly recommended to fully appreciate the scale and potential of this versatile premises.
Extensive ground floor retail space with 3 phase electricity. Exterior yard with extensive storage area & boundary wall.
Rear Building, first floor offices/storage, Kitchen & WC facilities.
Ground floor storage.
Apartment with, boiler house, facilities for utility, staircase to first floor.
Kitchen, living, dining area. 21.28 x9.36
Bathroom, 3 piece suite. 7.75 x 6.11
Lounge with wood laminate flooring. 18.70 x 10.61
Study. 10.21 x6.74
Bedroom 1, 14.99 x 12.70, built in robes.
Ensuite, 3 piece suite.
Bedroom 2, 14.09 x 10.88, built in robes.
Bedroom 3, 14.40 x 6.74





