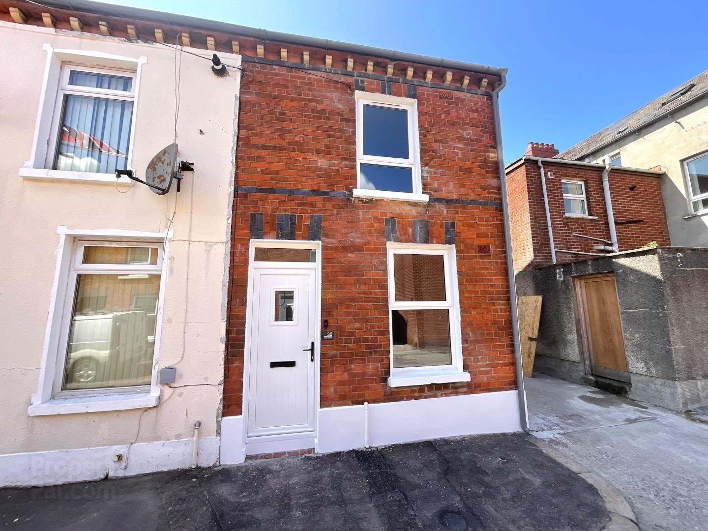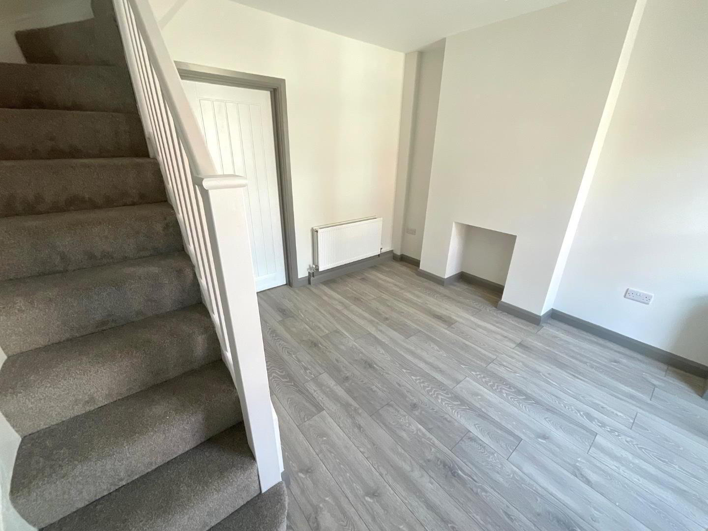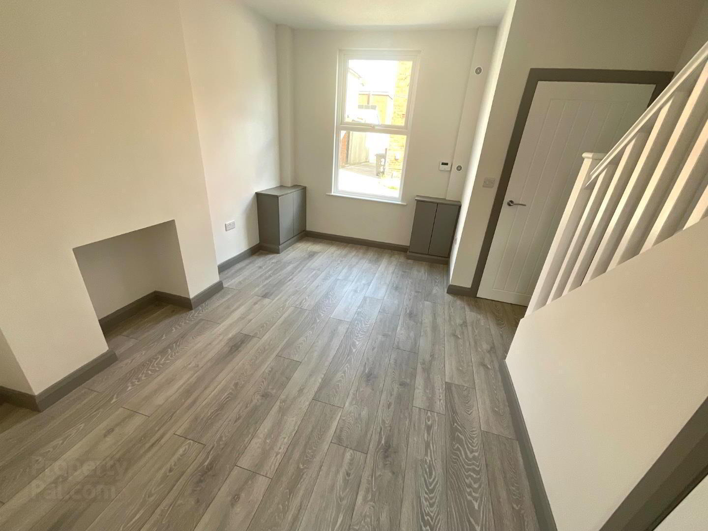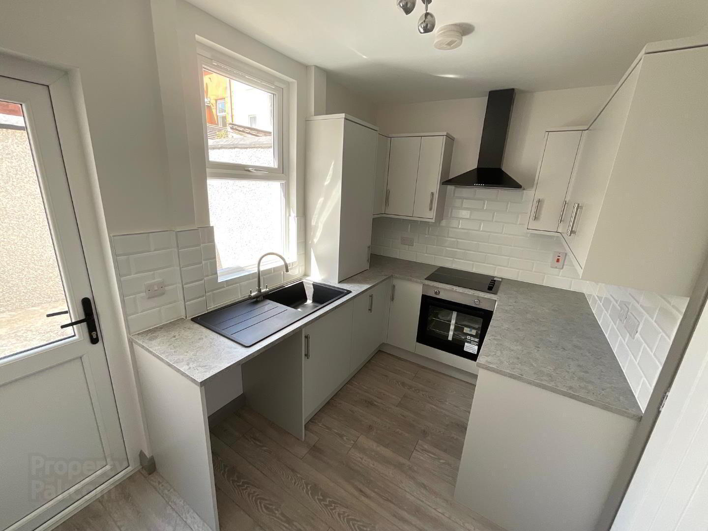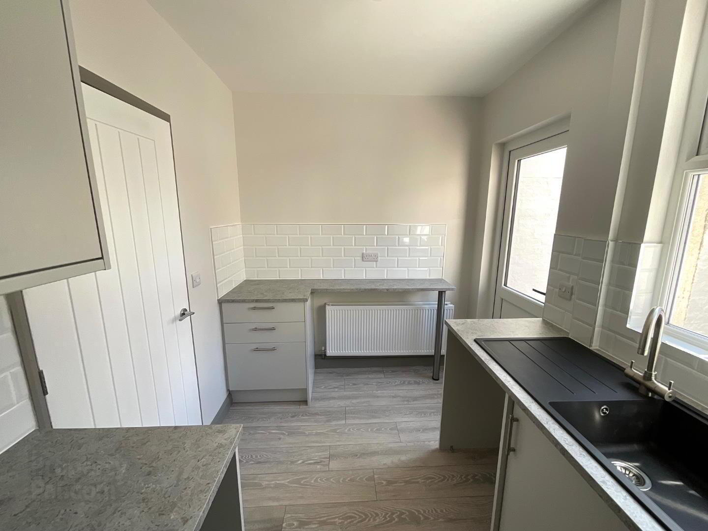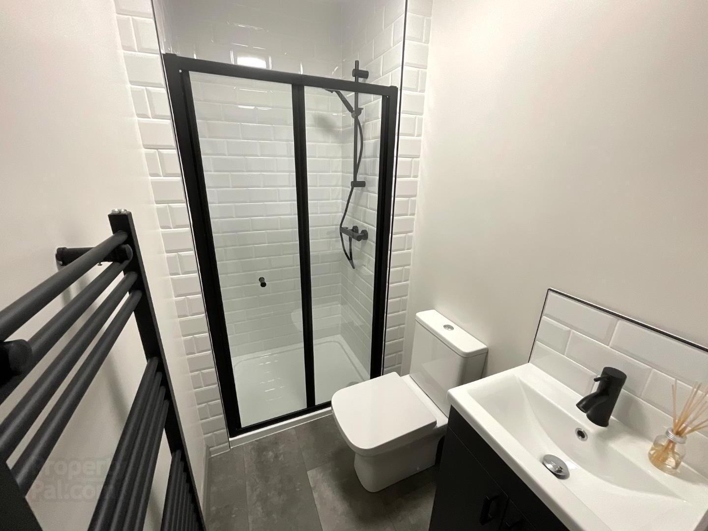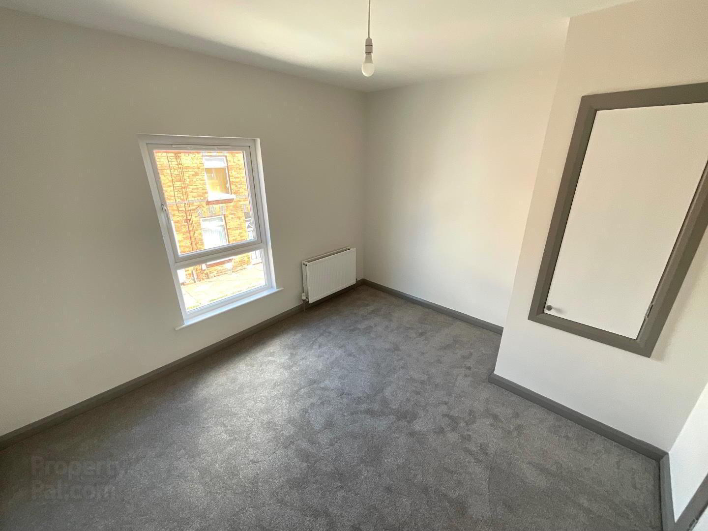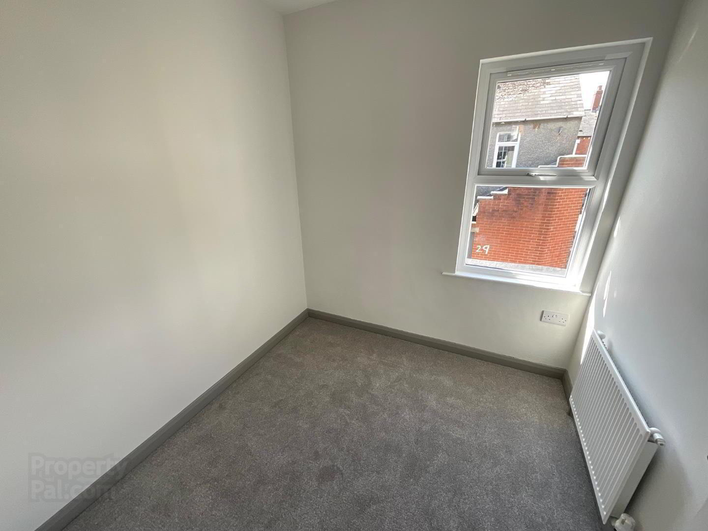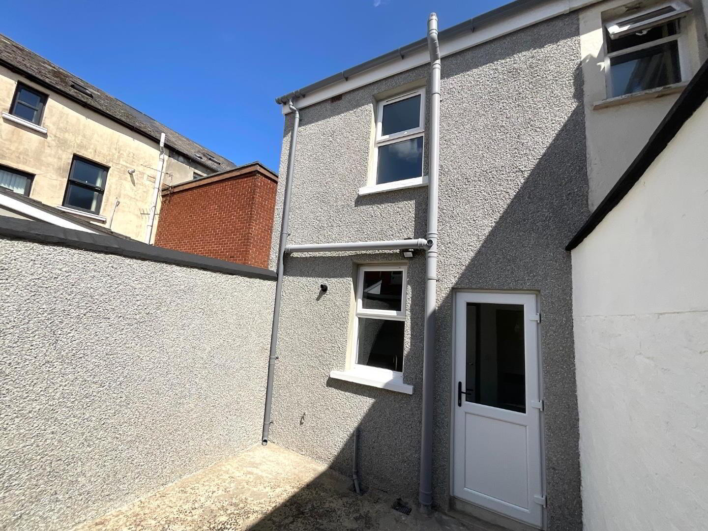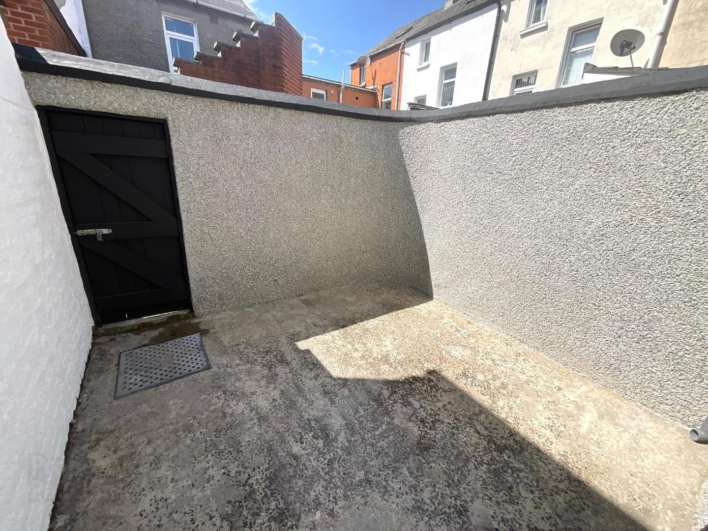30 Acton Street,
Belfast, BT13 3GU
2 Bed End-terrace House
Offers Around £90,000
2 Bedrooms
1 Bathroom
1 Reception
Property Overview
Status
For Sale
Style
End-terrace House
Bedrooms
2
Bathrooms
1
Receptions
1
Property Features
Tenure
Freehold
Energy Rating
Heating
Gas
Broadband
*³
Property Financials
Price
Offers Around £90,000
Stamp Duty
Rates
£306.98 pa*¹
Typical Mortgage
Legal Calculator
In partnership with Millar McCall Wylie
Property Engagement
Views All Time
1,345
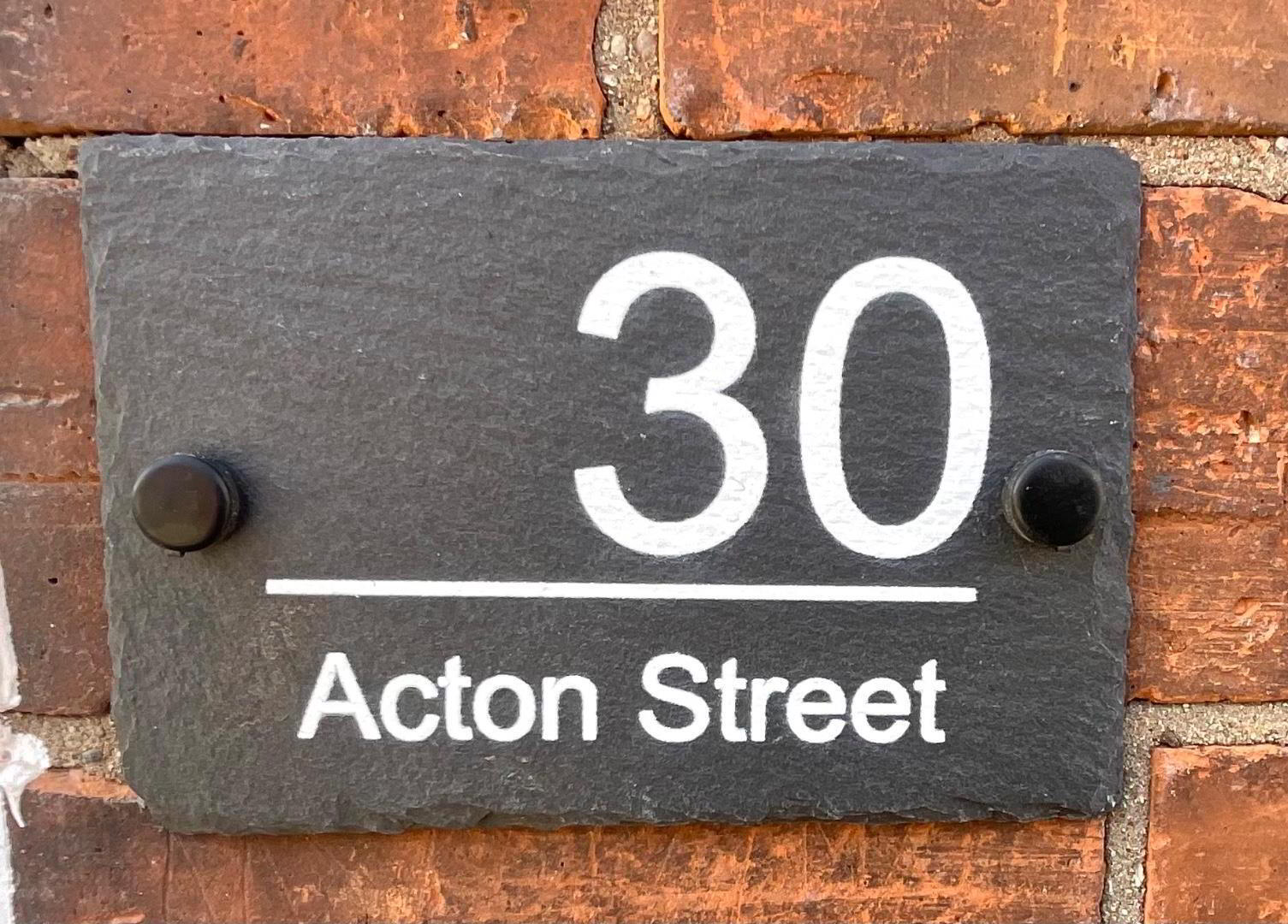
Features
- Superb Refurbished Townhouse
- Bright Reception
- Brand New Fitted Kitchen
- Brand New Bathroom Suite
- 2 Bedrooms
- Gas Fired Central Heating
- UPVC Double Glazing
- Enclosed Rear Yard
- Sought After Residential Location
- Rental Potential c. £725PCM
No expense has been spared in the tasteful upgrading of this tremendous property which comprises vestibule entrance, bright reception, brand new fitted kitchen, brand new bathroom suite and two bedrooms. Outside there is an enclosed yard to the rear.
The property further benefts from gas fired central heating and full upvc double glazing.
Acton Street is conveniently located between the ever-popular Crumlin and Shankill Road's and is close to many leading shops and amenities including Lidl, Iceland and a wealth of independent retailers. It also shares excellent transport links with Belfast City Centre.
Contact Rea Estates NOW for further details or to arrange an appointment to view.
- Ground Floor
- Vestibule Entrance
- PVC front door with glass inset, tiled flooring, hollow core internal door leading to:
- Living Room 3.90m x 3.50m (12'9" x 11'5")
- Wood laminate flooring, under stair storage, enclosed gas and electricity meters, double panelled radiator, stairs leading to first floor
- Kitchen 2.12m x 3.52m (6'11" x 11'6")
- Brand new fitted kitchen with both high and low level units, tiled splash backs and contrasting worktops, sink and drainer with mixer taps, extractor hood, plumbed for a washing machine, double panelled radiator, access to rear yard
- First Floor
- Landing
- Enclosed storage cupboard
- Bathroom
- Classic white bathroom suite with low flush WC, pedestal wash hand basin and panelled bath, panelled radiator, enclosed storage cupboard housing gas boiler
- Front Bedroom 3.08m x 2.53m (10'1" x 8'3")
- Enclosed storage cupboard, double panelled radiator
- Rear Bedroom 2.15m x 2.18m (7'0" x 7'1")
- Panelled radiator
- Outside
- Enclosed yard with access to rear entry


