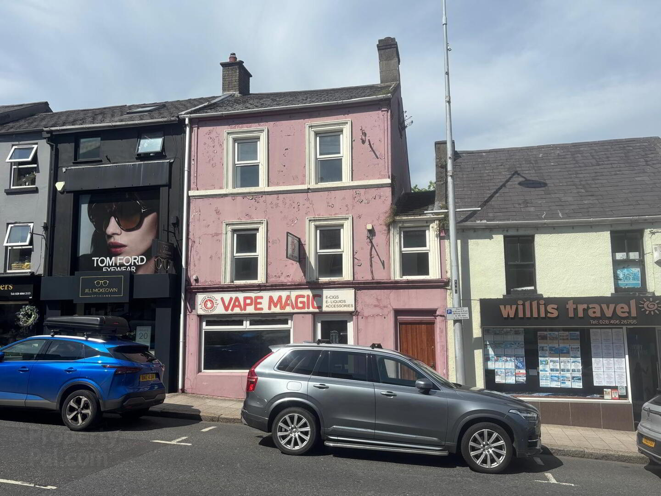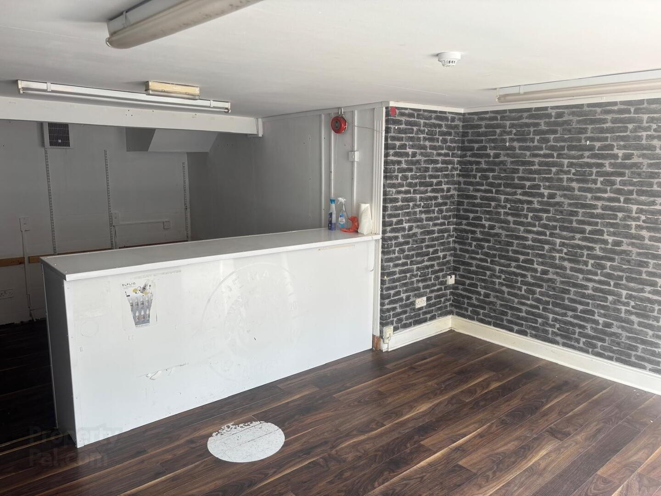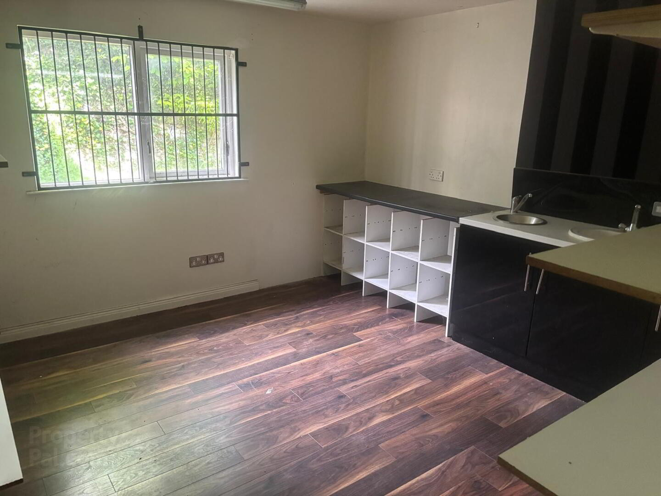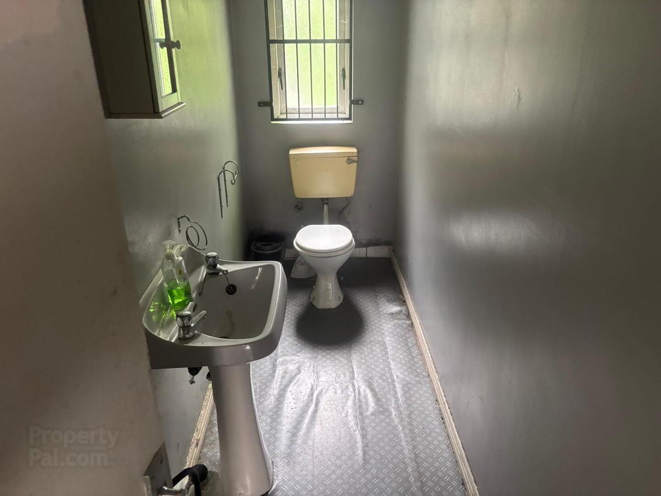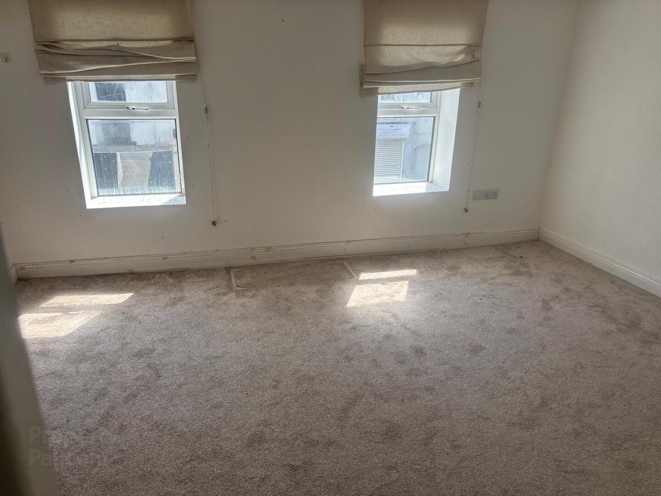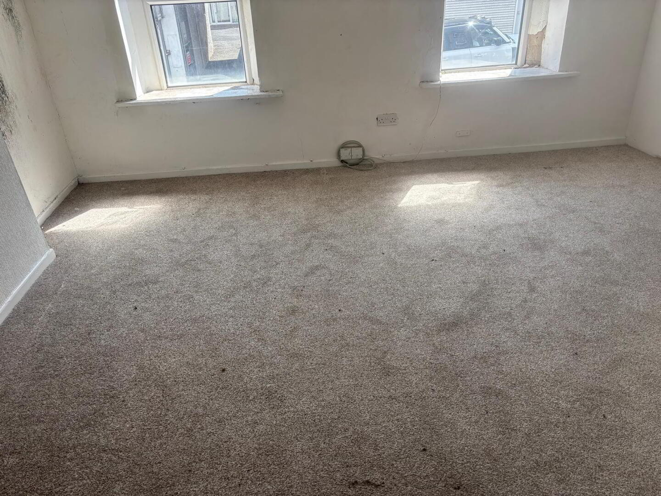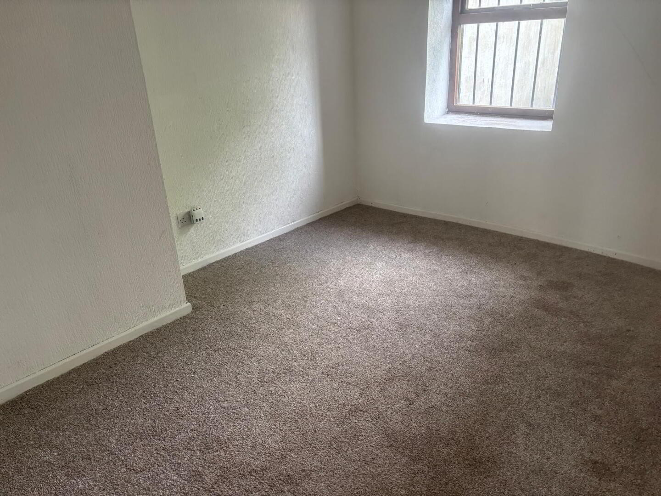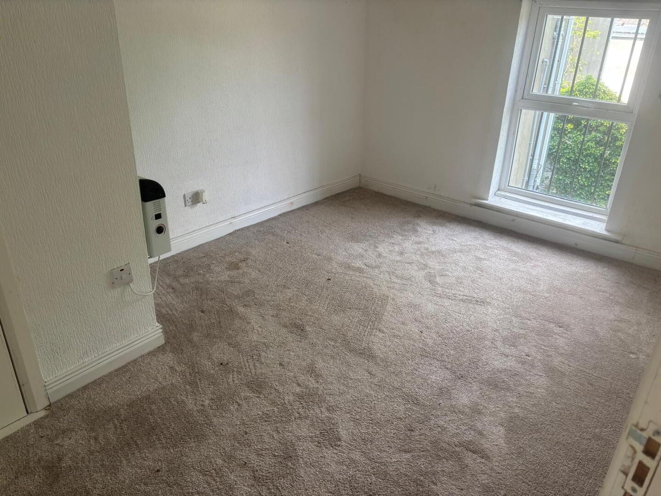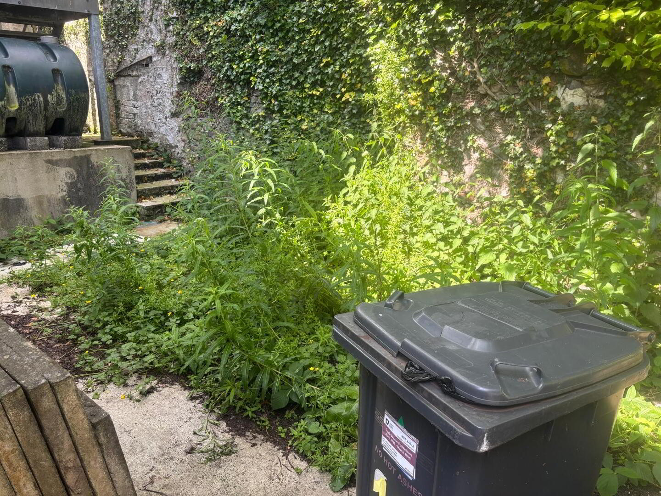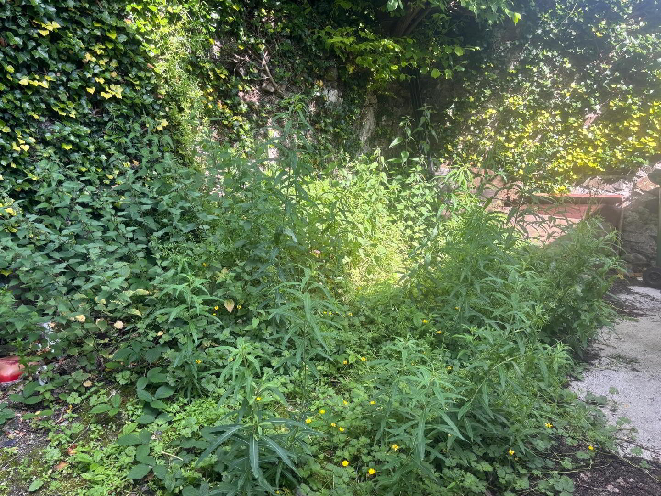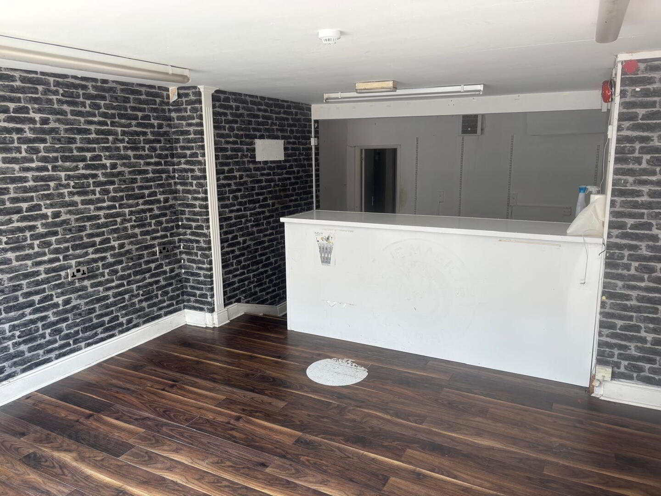
Situated in a prominent location just off Banbridge town centre, this well-positioned commercial unit offers a fantastic opportunity for a wide range of business uses. Rathfriland Street benefits from strong footfall, excellent visibility, and proximity to established retailers, making it ideal for both new ventures and expanding businesses.
Ground Floor
Front Room: 23’5 x 14’5 (7.13m x 4.39m) Laminate wooden floor and Shelving.
Kitchen: 11’7 x 11’8 (3.53m x 3.55m) Laminate wooden floor, Shelving and stainless steel sink unit.
Toilet Facilities: 11’7 x 3’5 (3.53m x 1.04m) Wc and Wash Hand Basin.
First Floor
Room 1: 14’1 x 11’2 (4.30m x 3.40m)
Room 2: 11’5 x 8’5 (4.30m x3.40m)
Second Floor
Room 1: 14’4 x 11’8 (4.40m x 3.60m)
Room 2: 12’5 x 8’5 (3.80m x 2.60m)


