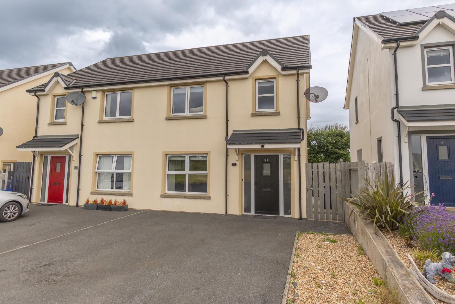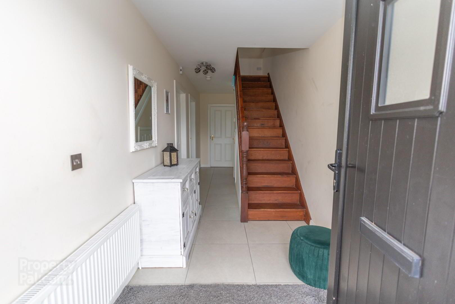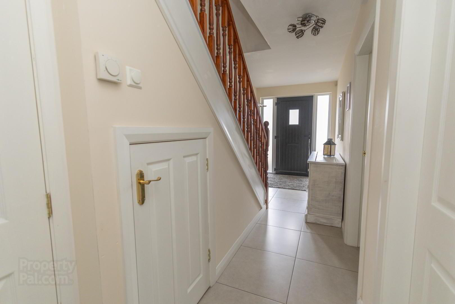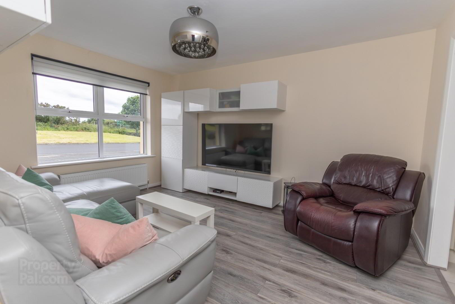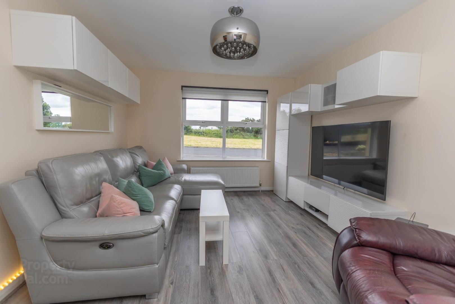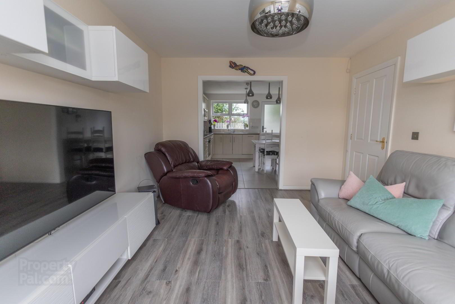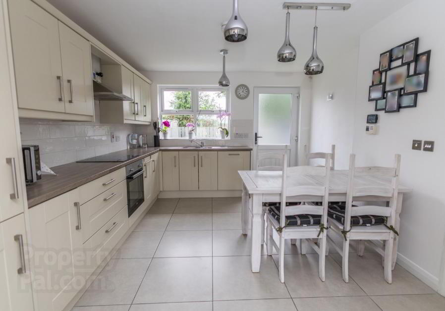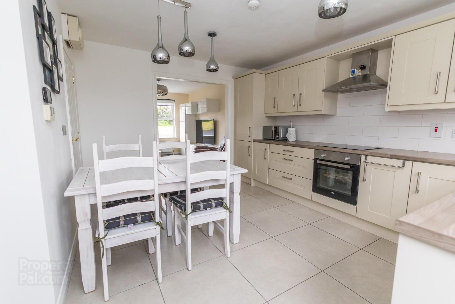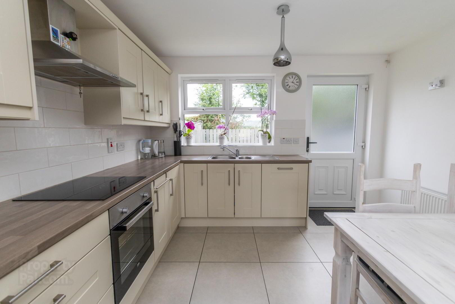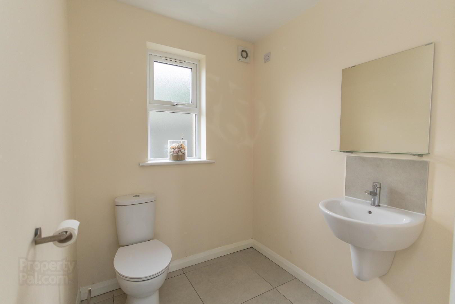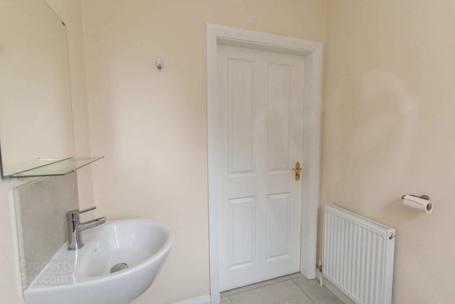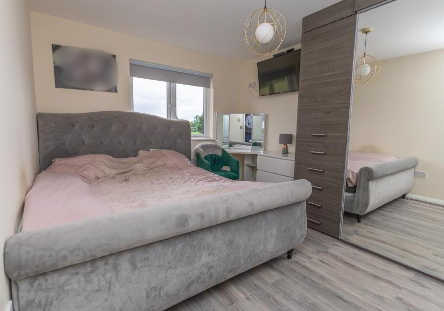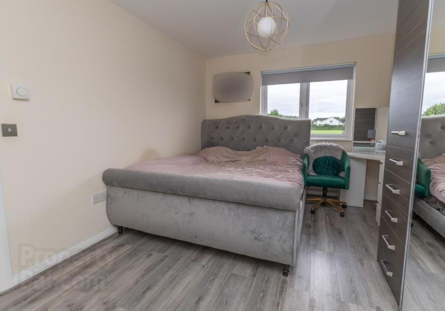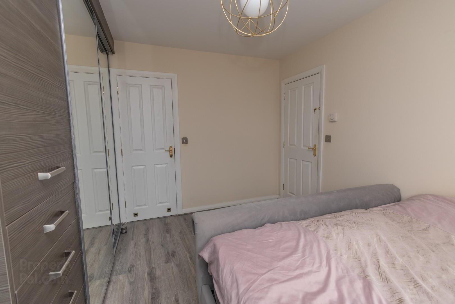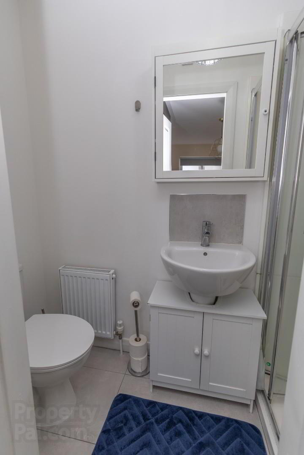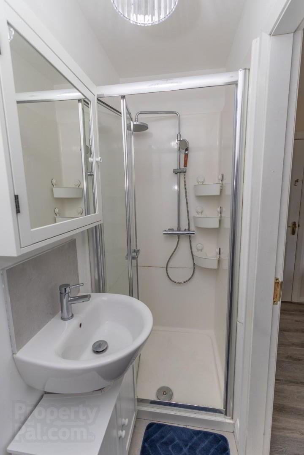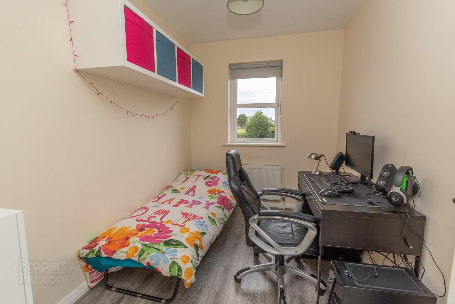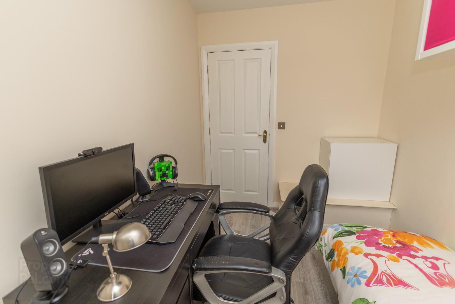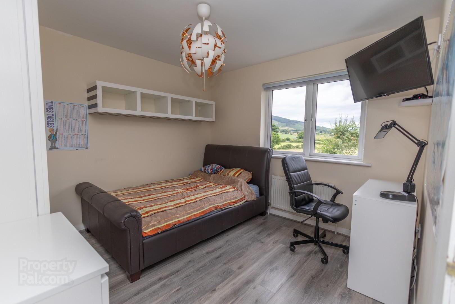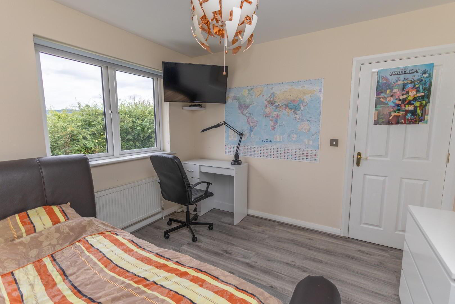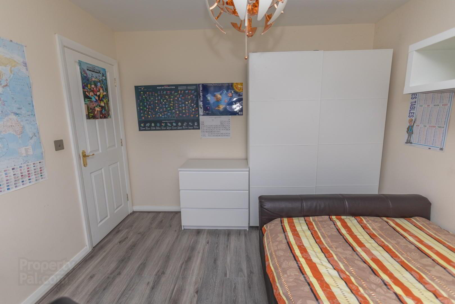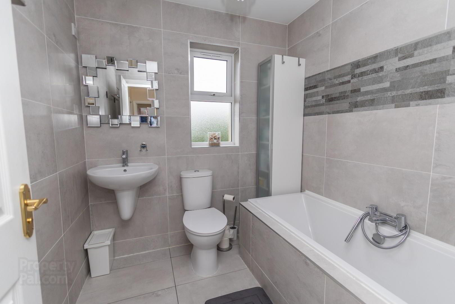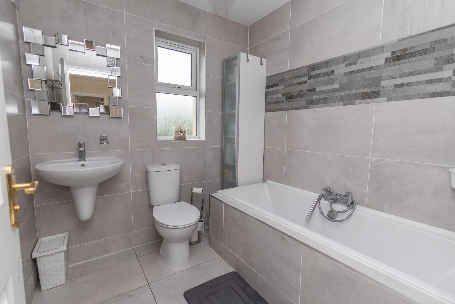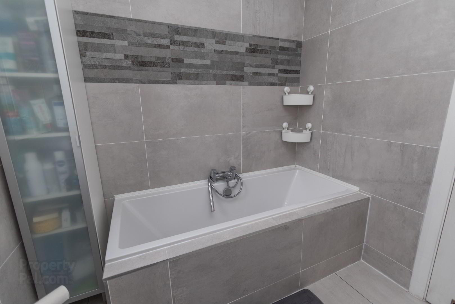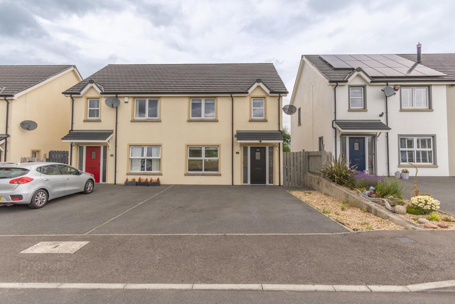69 Tobar Blinne,
Killeavy, Newry, BT35 8WP
3 Bed House
Offers Over £219,950
3 Bedrooms
3 Bathrooms
1 Reception
Property Overview
Status
For Sale
Style
House
Bedrooms
3
Bathrooms
3
Receptions
1
Property Features
Tenure
Freehold
Energy Rating
Heating
Oil
Broadband
*³
Property Financials
Price
Offers Over £219,950
Stamp Duty
Rates
£914.04 pa*¹
Typical Mortgage
Legal Calculator
Property Engagement
Views All Time
661
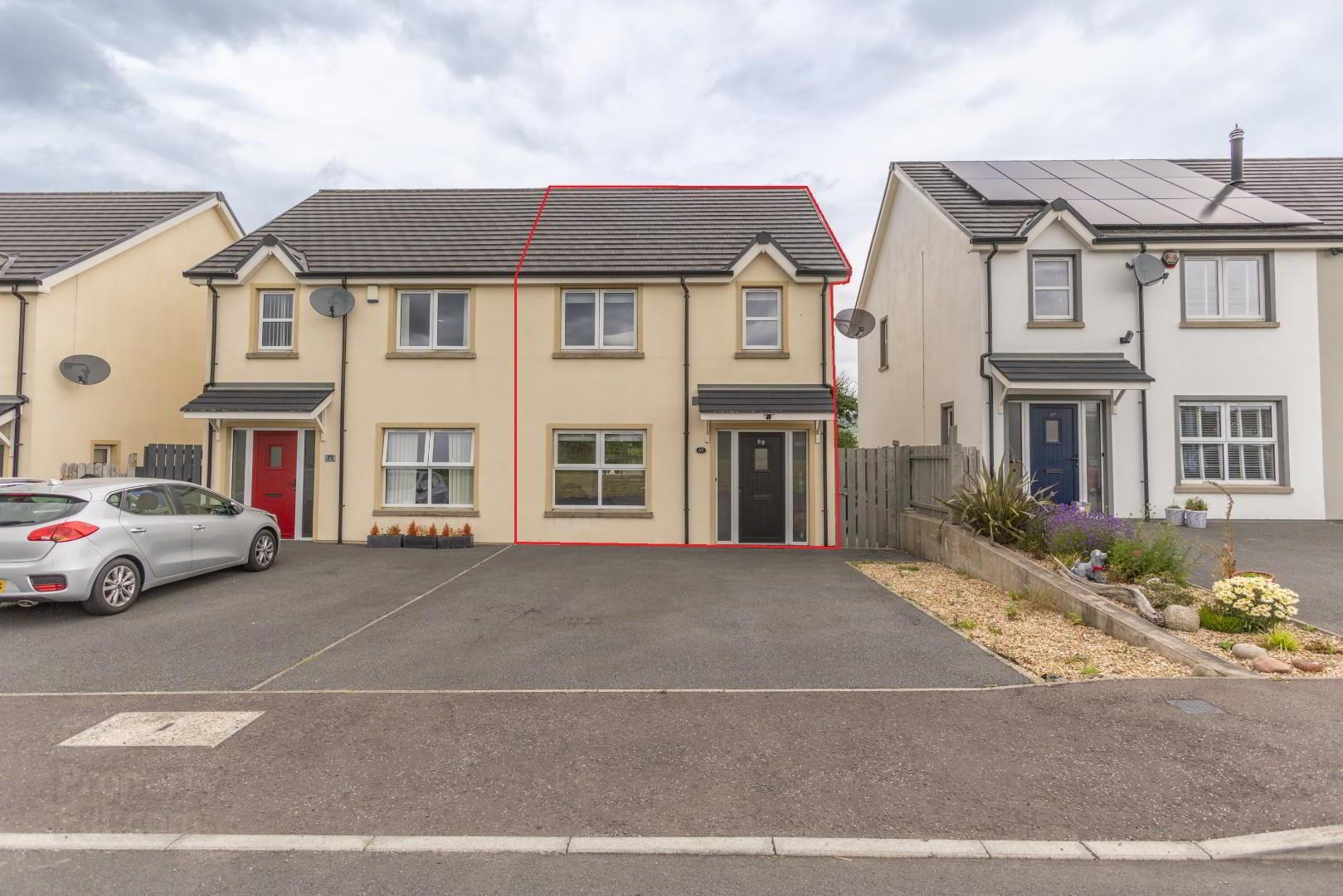
Features
- Off street Parking
- Oil Central Heating
- Secure Rear Garden
- En-suite
- Hive Heating System
Inside, you’ll find three well-sized bedrooms, including a spacious master with its own ensuite — perfect for a bit of privacy and comfort. Whether you’re starting a family, upsizing, or just need more space, this home fits the bill.
The bright and cosy reception room offers a great spot to unwind or host friends, while the two bathrooms make daily life that little bit easier for everyone.
Set in the scenic Killeavy area, the home offers a quiet, relaxed setting without sacrificing easy access to shops, schools, and transport connections with only being a 10 minute drive from the A1 and approximately 1 hour from Belfast and Dublin.
This is more than just a house — it’s a place you can truly settle into. Ideal for first-time buyers or anyone ready for a change of pace, it’s a home that’s ready to welcome you.
- SUMMARY
- Accommodation In Brief
- All sizes are approximate.
- GROUND FLOOR
- Entrance Hall 1.73m x 5.34m (5'8" x 17'6" )
- PVC front door with glass panel. Tiled flooring, Radiator Cover, Ornamental light fitting.
- Living Room 3.57m x 4.35m (11'8" x 14'3" )
- Laminate floor, Double radiator, In built media wall with storage, Feature lighting, LED Mood lighting, Roller blinds.
- Kitchen 3.57m x 4.23m (11'8" x 13'10" )
- Tiled floor, High and low level storage units, Beko induction electric hob, Extractor fan, Beko oven/ cooker, Double basin sink, Hive heating system.
- W.C 1.73m x 1.85m (5'8" x 6'0" )
- Tiled surround, Bath, Toilet, Chrome taps.
- FIRST FLOOR
- Bedroom 1 3.22m x 4.23m (10'6" x 13'10")
- Laminate floor, Thermostat, Sliding wardrobes, Chrome light switches.
- Ensuite 2.36m x 0.90 (7'8" x 2'11")
- Power shower, Extractor fan, Bifold door, High/ low flush toilet.
- Bedroom 2 3.22m x 3.21m (10'6" x 10'6")
- Laminate floor, Chrome light switches.
- Bedroom 3 2.08m x 3.07m (6'9" x 10'0" )
- Laminate floor, Roller Blinds.
- Bathroom 2.08m x 2.09m (6'9" x 6'10" )
- Tiled floor, PVC, Free standing wall mounted sink, High/ low flush toilet,
These particulars are issued by Bradley Estates NI Ltd on the understanding that any negotiations relating to the property are conducted through them. Whilst every care is taken in preparing them, Bradley Estates NI Ltd for themselves and for the vendor/lessor whose agents they are, give notice that:- (i) the particulars are set out as a general outline for guiding potential purchasers/tenants and do not constitute any part of an offer or contract, (ii) any representation including descriptions, dimensions, references to condition, permissions or licenses for uses or occupation, access or any other details are given in good faith and are believed to be correct, but any intending purchaser or tenant should not rely on them as statements or representations of fact but must satisfy themselves (at their own expense) as to their correctness, (iii) neither Bradley Estates NI Ltd, nor any of their employees have any authority to make any or give any representation or warranty in relation to the property. Note: All plans and photographs are for identification purposes only. Subject to contract.

Click here to view the video

