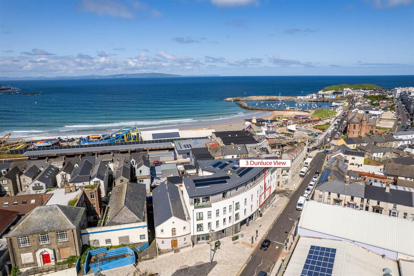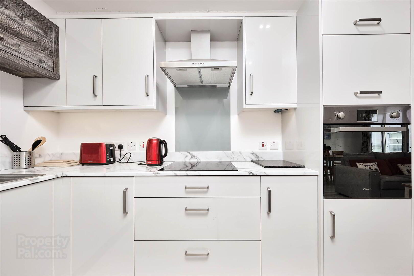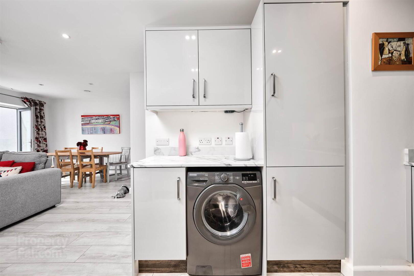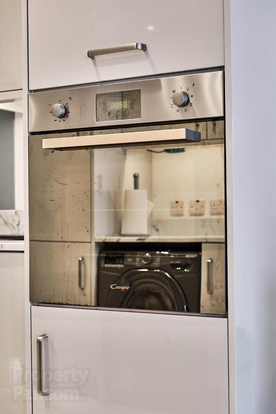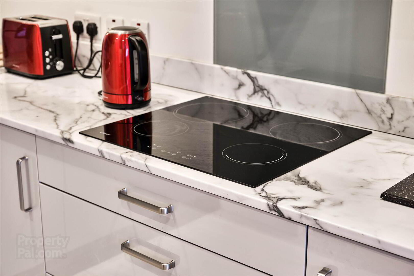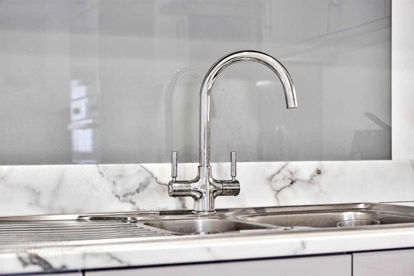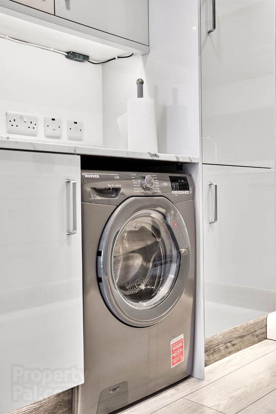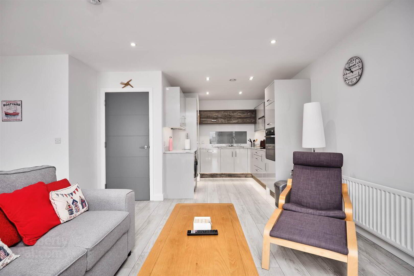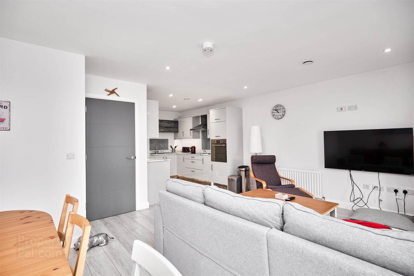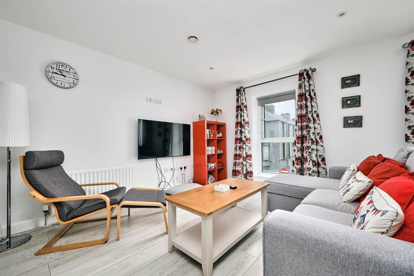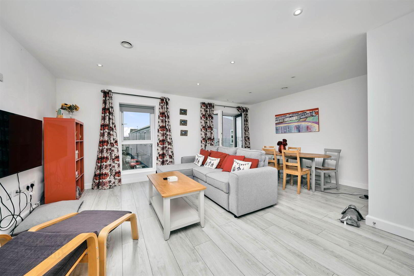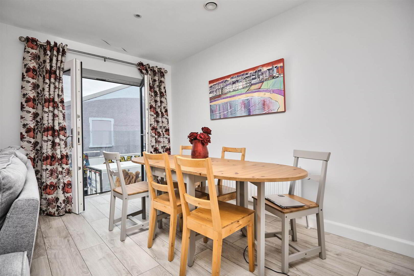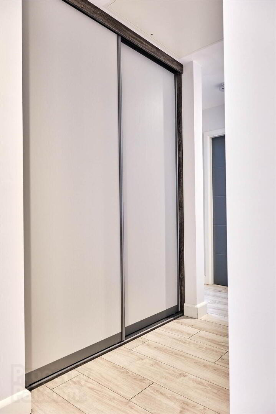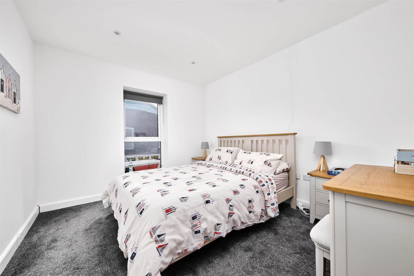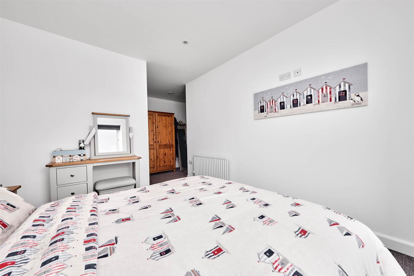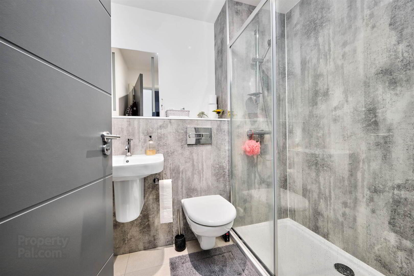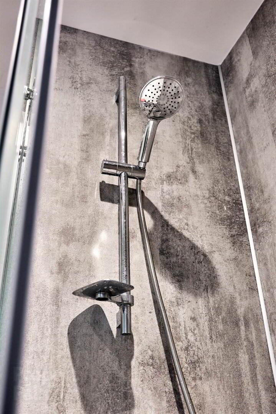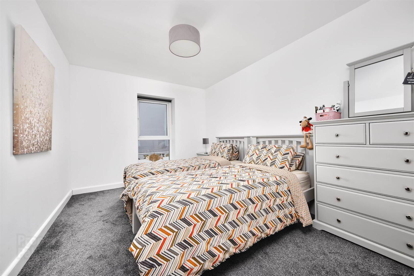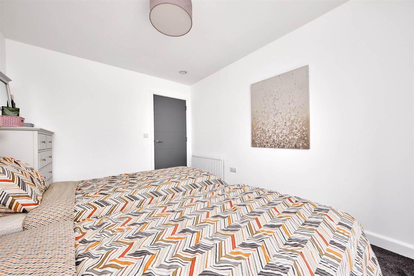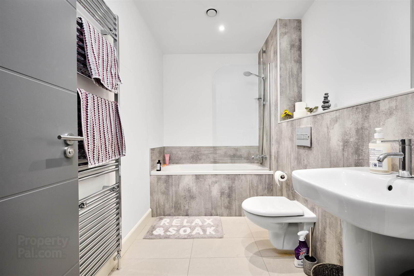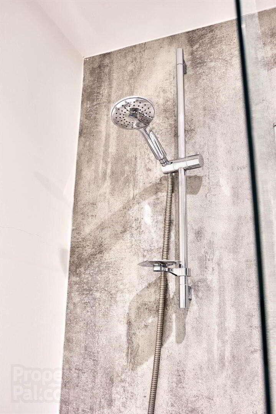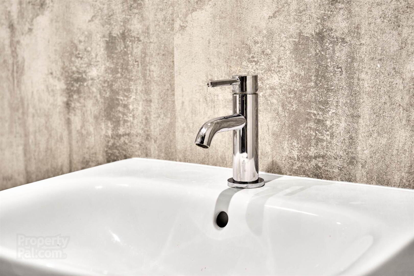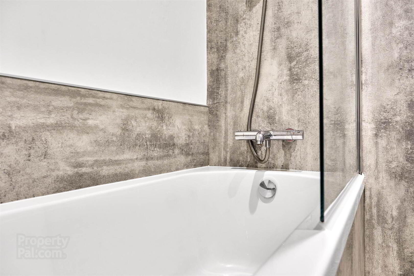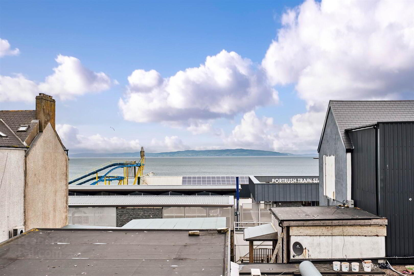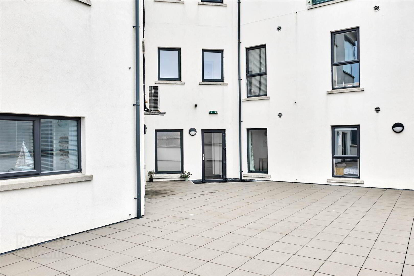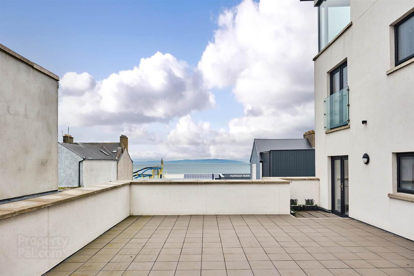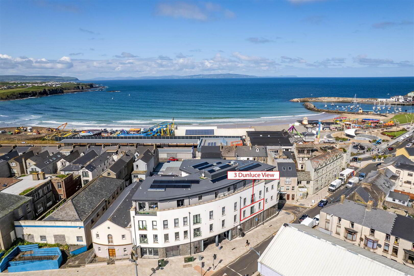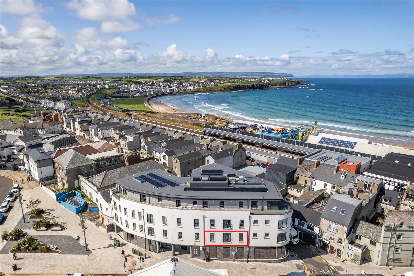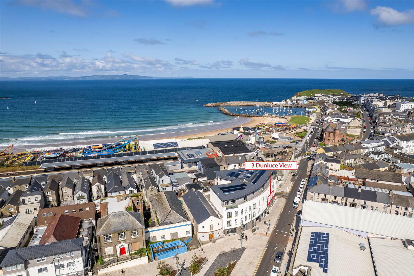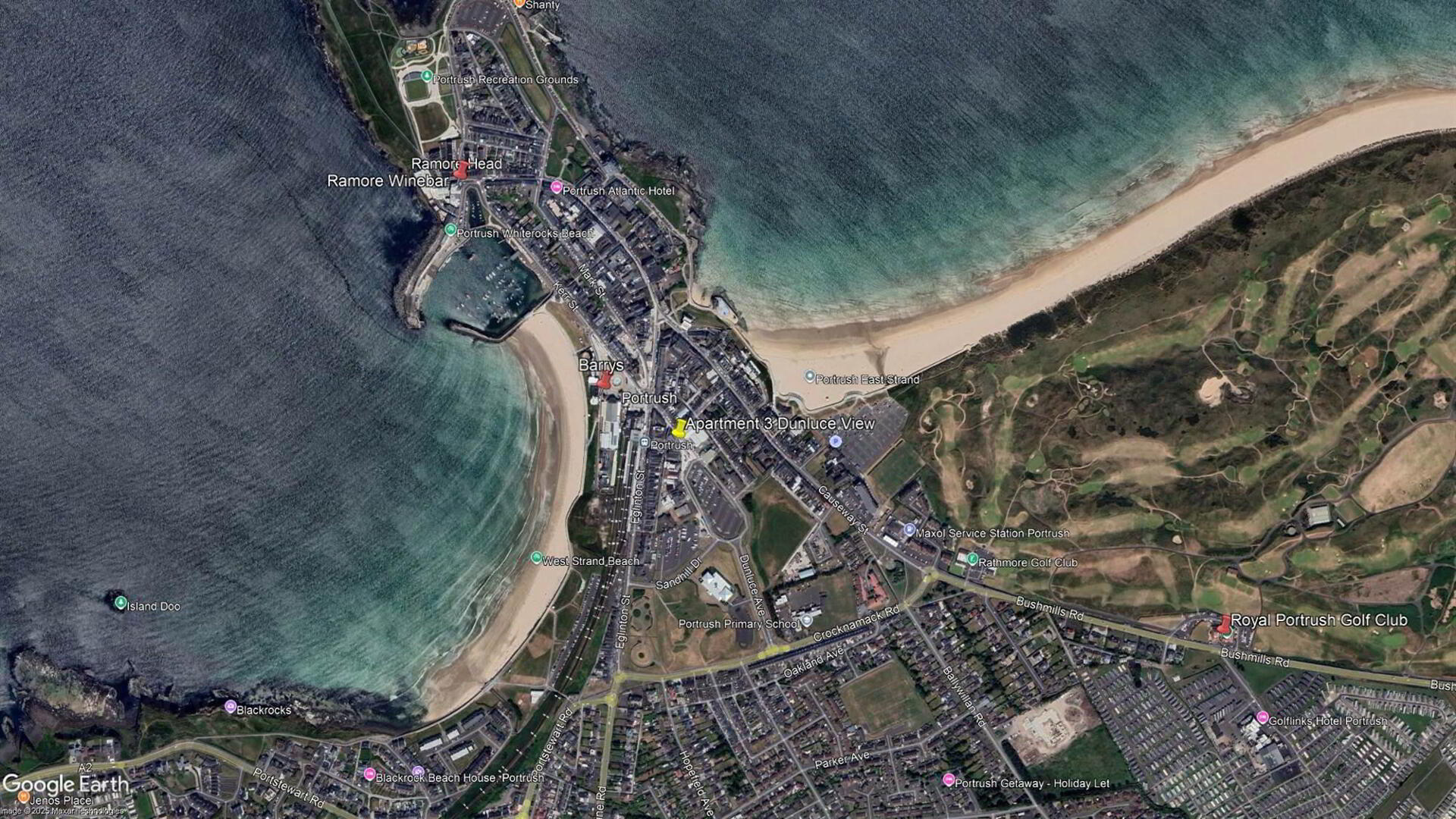3 Dunluce View Apartments, 24 Dunluce Avenue,
Portrush, BT56 8DW
2 Bed Apartment
Offers Over £249,500
2 Bedrooms
1 Reception
Property Overview
Status
For Sale
Style
Apartment
Bedrooms
2
Receptions
1
Property Features
Tenure
Leasehold
Energy Rating
Heating
Electric Heating
Property Financials
Price
Offers Over £249,500
Stamp Duty
Rates
Not Provided*¹
Typical Mortgage
Legal Calculator
Property Engagement
Views All Time
1,000
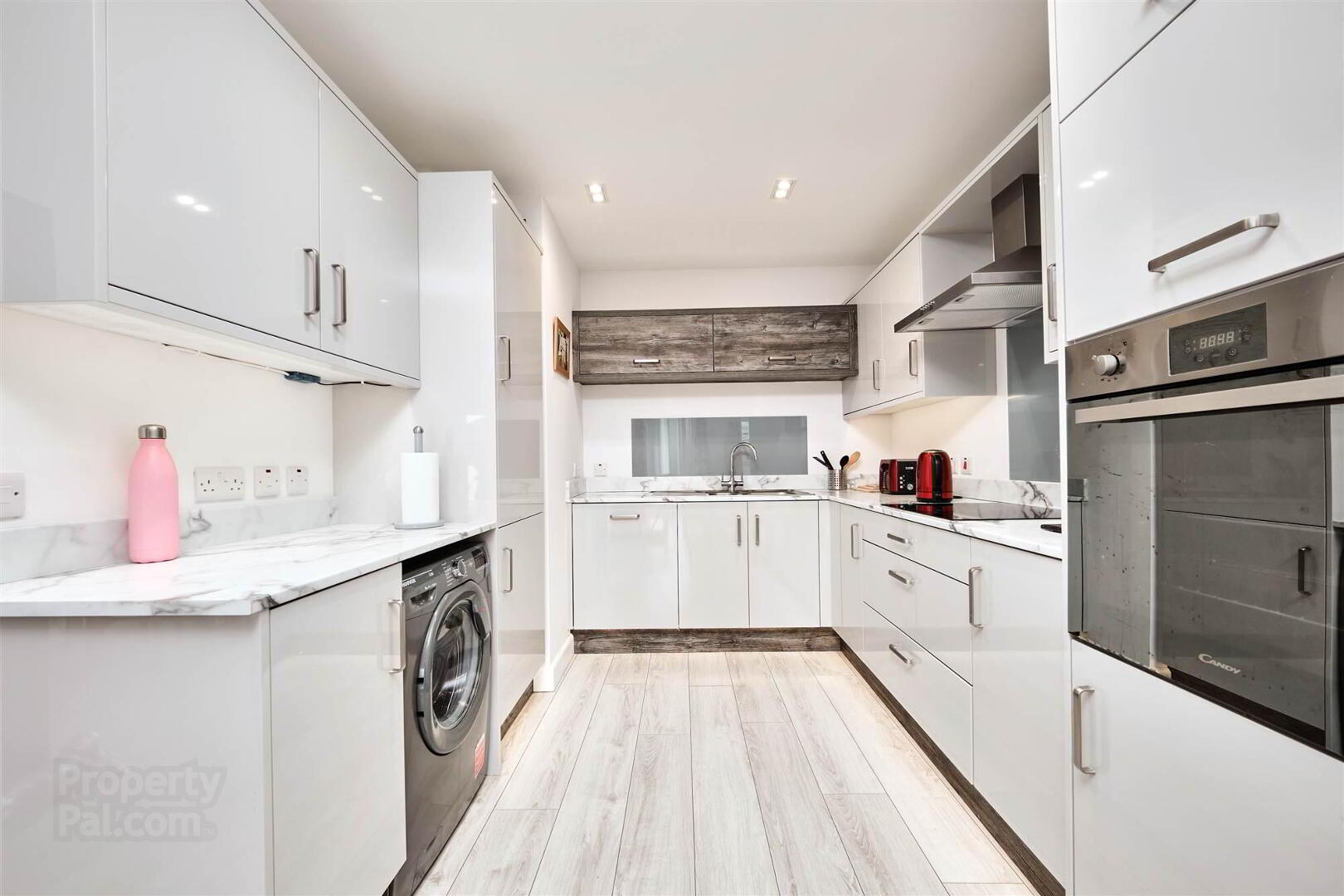
Features
- Air Source Heat Pump With Heat Miser
- PVC Double Glazed Windows To Front
- Corner Parking Space On Ground Floor
- Excellent Decorative Order
A beautifully presented and delightful two bedroom first floor apartment situated in the heart of Portrush town centre. The property enjoys compact and proportioned accommodation and benefits from a neutral contemporary theme throughout and is in great condition right through. Externally the property benefits from private secure under building parking providing excellent security and peace of mind. Practically on the doorstep of the North Coast, this fine property lends itself to the gateway of many of the North Antrim Coasts finest attractions including the Giant’s causeway, championship golf courses, beaches and an excellent choice of first class eating establishments.
Ground Floor
- COMMUNAL ENTRANCE HALL:
- With stairs and lift access to all floors.
First Floor
- ENTRANCE HALL:
- With cupboard housing hot tank, sliding door double storage, recessed lighting, tiled floor and access to roof space storage.
- OPEN PLAN LOUNGE/KITCHEN/DINING AREA:
- 7.14m x 5.69m (23' 5" x 18' 8")
- KITCHEN:
- With bowl and half single drainer stainless steel sink unit, high and low level built in units, worktop with upstands, under unit lighting, saucepan drawers, integrated ceramic hob with glass splashback, stainless steel extractor fan above, ‘Candy’ eye level oven, integrated fridge freezer, plumbed for automatic washing machine, recessed lighting and laminate wood floor.
- LOUNGE/DINING AREA:
- With recessed lighting, tiled floor and PVC French doors with glass balustrades.
- BEDROOM (1):
- 5.54m x 3.07m (18' 2" x 10' 1")
With recessed lighting. (L-Shaped) - ENSUITE SHOWER ROOM:
- With w.c., wash hand basin with illuminated mirror above, PVC sheeted walk in shower cubicle with mains shower, part PVC cladded wall, recessed lighting, extractor fan and tiled floor.
- BEDROOM (2):
- 3.81m x 2.97m (12' 6" x 9' 9")
- BATHROOM:
- With white suite comprising w.c., wash hand basin with illuminated mirror above, PVC cladded around bath with telephone shower above, part PVC cladded walls, heated towel rail, recessed lighting, extractor fan and tiled floor.
Outside
- Secure private parking for one car in basement accessed by electrically operated roller door. This parking area is accessed from Eglinton Street (after the Fire Station) proceeding onto Eglinton Lane (one way lane) were the garage doors will be visible on your right.
Directions
Approaching Portrush from either Coleraine or Portstewart turn onto Eglinton Street and proceed into the town towards the train Station and Curry's Amusements. At this point turn right onto Dunluce Street and Dunluce Apartments will be located on your right hand side after Eglinton Lane.


