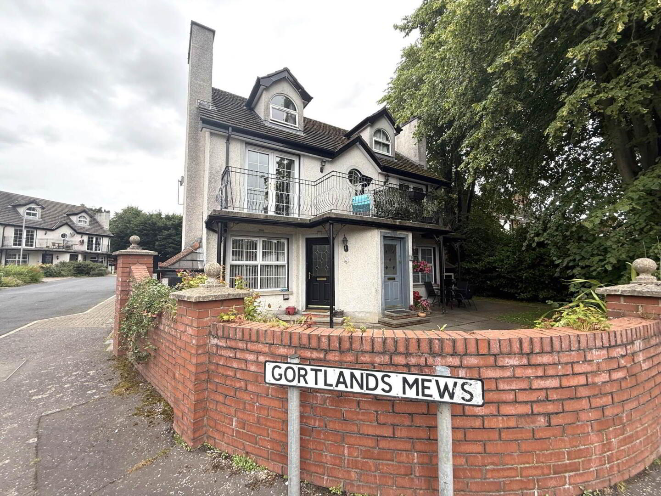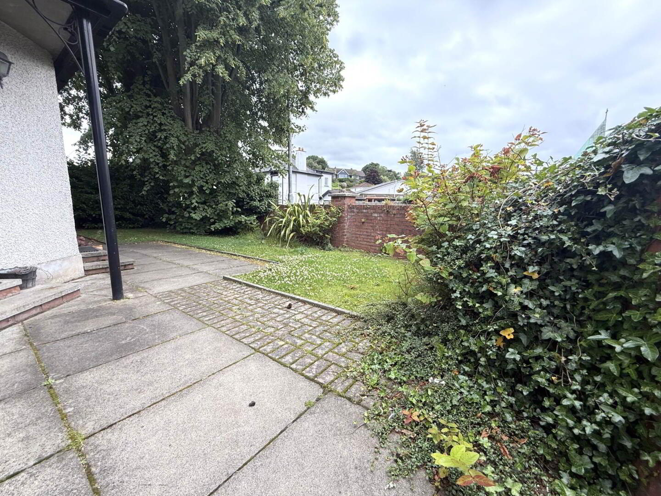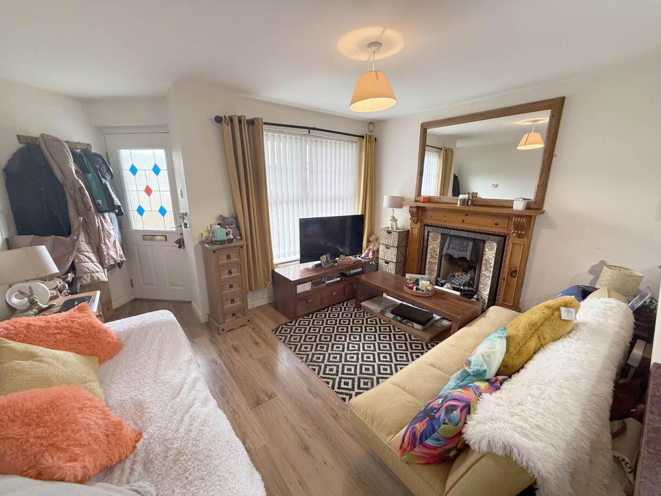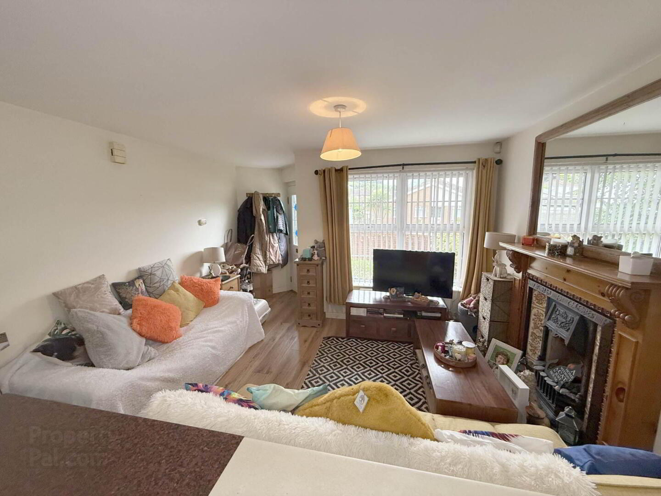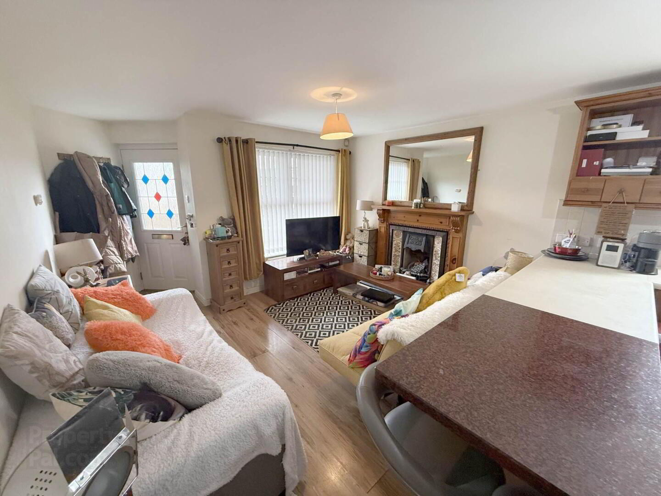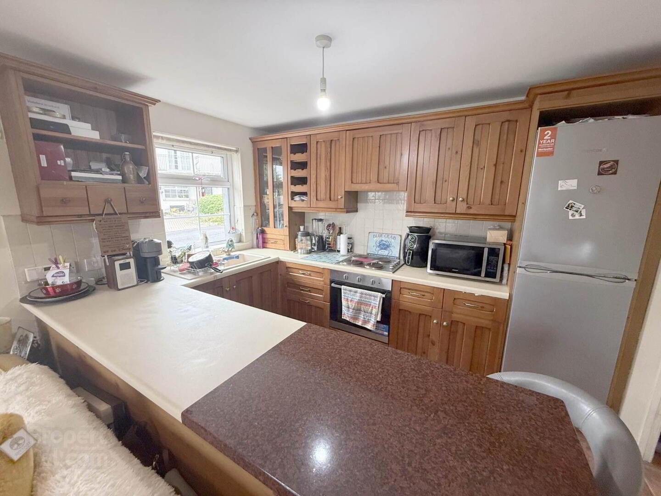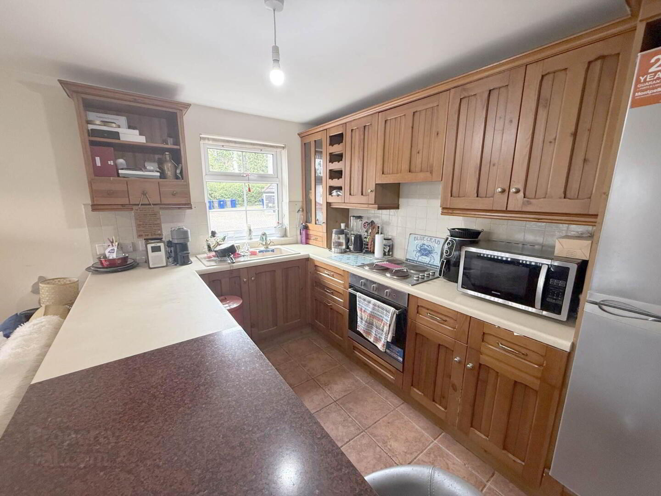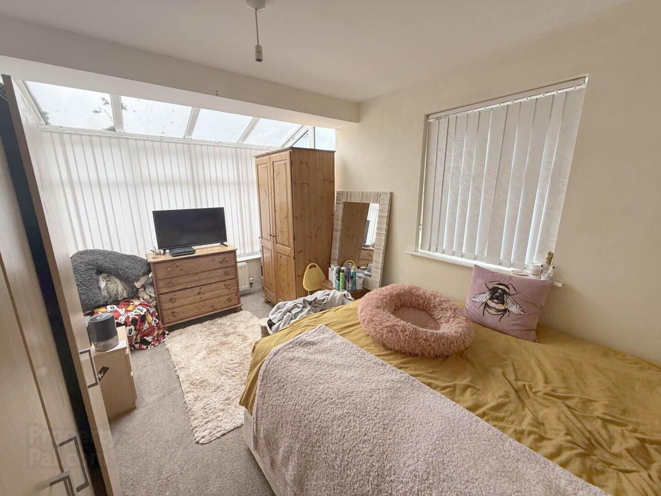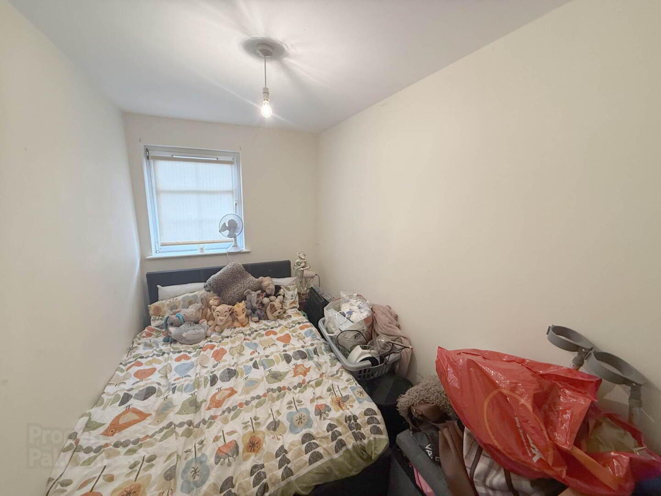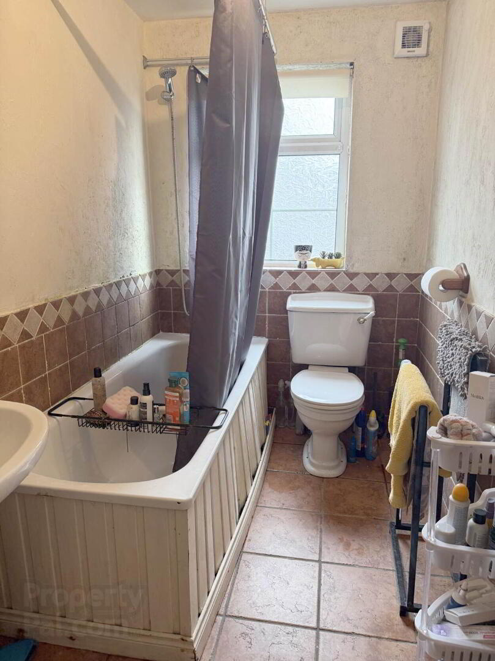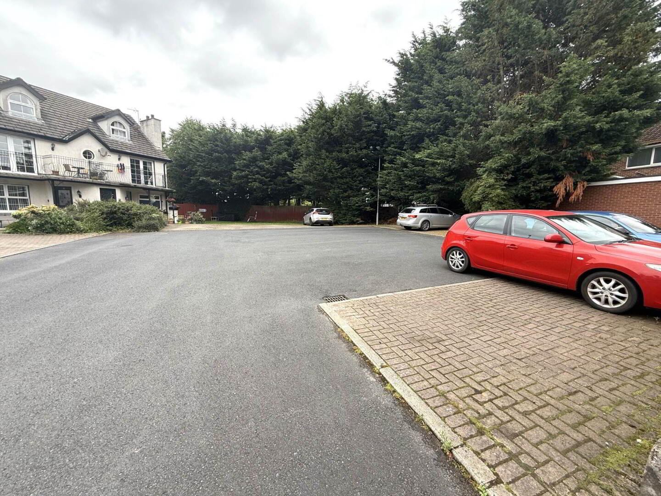13 Gortland Mews,
Gilnahirk, Belfast, BT5 7FQ
2 Bed Apartment
Offers Around £139,950
2 Bedrooms
1 Bathroom
1 Reception
Property Overview
Status
For Sale
Style
Apartment
Bedrooms
2
Bathrooms
1
Receptions
1
Property Features
Tenure
Leasehold
Energy Rating
Heating
Oil
Broadband
*³
Property Financials
Price
Offers Around £139,950
Stamp Duty
Rates
£959.30 pa*¹
Typical Mortgage
Legal Calculator
In partnership with Millar McCall Wylie
Property Engagement
Views All Time
748
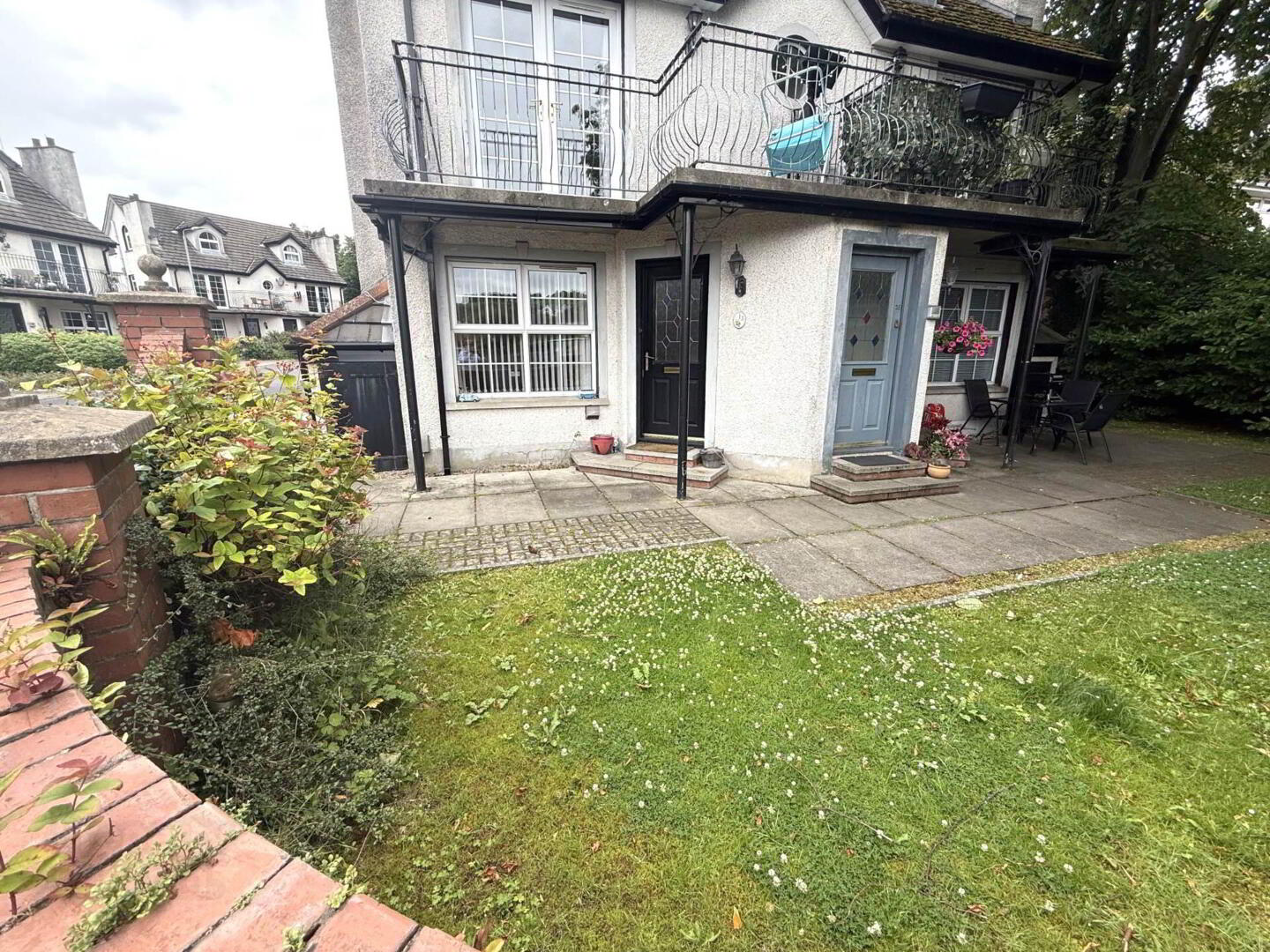
Features
- Ground floor apartment in great location
- Open plan living room and kitchen
- 2 bedrooms
- Bathroom
- U.P.V.C. framed double glazing
- Oil fired central heating
- Communal gardens
- Ample car parking
- Good local schools and amenities
This well-presented ground floor apartment offers comfortable, modern living in a highly sought-after location. Boasting an open-plan living room and kitchen, the space is perfect for both relaxing and entertaining. The apartment also features two well-proportioned bedrooms and bathroom, making it ideal for first-time buyers, downsizers, or investors alike.
Enjoy year-round comfort with oil-fired central heating and U.P.V.C. framed double glazing throughout. The property also benefits from ample residents` parking and access to well-maintained communal gardens, providing a peaceful outdoor retreat.
Located close to excellent local schools and a range of convenient amenities, this home offers the perfect blend of tranquillity and accessibility.
There is currently a tenant in situ who would like to remain (Details are available) although vacant possession can also be taken.
Open plan lounge/kitchen - 19'9" (6.02m) x 14'0" (4.27m)
Living room with feature fireplace and timber laminate floor
Kitchen with high and low level fitted units, integrated stainless steel oven, ceramic hob, concealed extractor canopy, breakfast bar, part tiled walls, ceramic tiled floor and plumbing for washing machine
Bedroom 1 - 14'2" (4.32m) x 11'10" (3.61m)
Bedroom 2 - 11'0" (3.35m) x 6'2" (1.88m)
Bathroom - 10'9" (3.28m) Max x 5'1" (1.55m)
White suite with shower attachment to bath, wash hand basin, W.C, part tiled walls, ceramic tiled floor and hotpress
Outside
Communal garden in lawn with paved area. Oil boiler and storage tank.
Large car park to rear in tarmac and brick paving.
Directions
Located directly off the Gilnahirk Road
what3words /// fluid.slug.valve
Notice
Please note we have not tested any apparatus, fixtures, fittings, or services. Interested parties must undertake their own investigation into the working order of these items. All measurements are approximate and photographs provided for guidance only.


