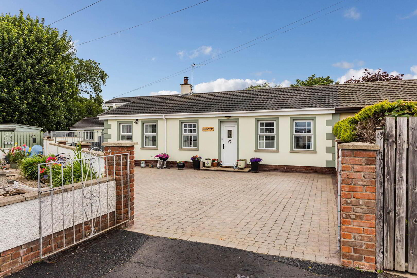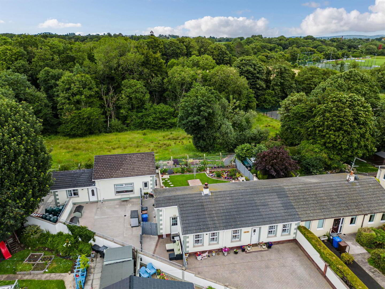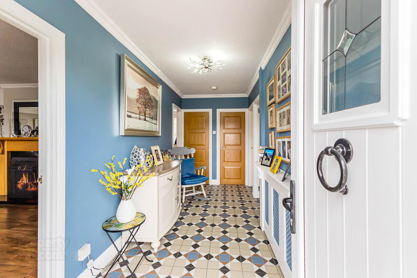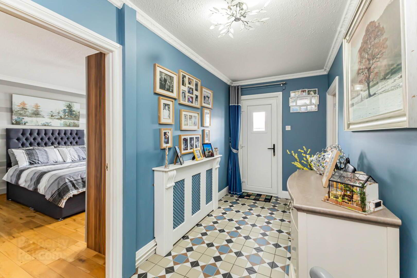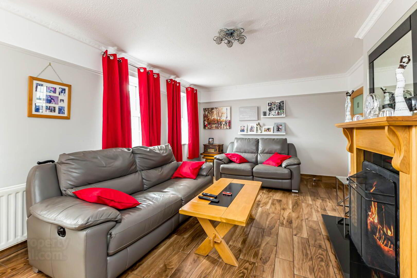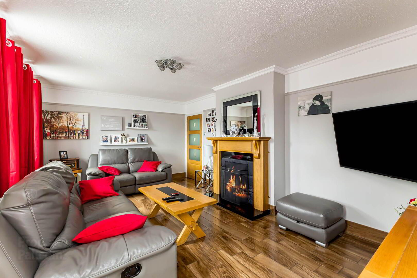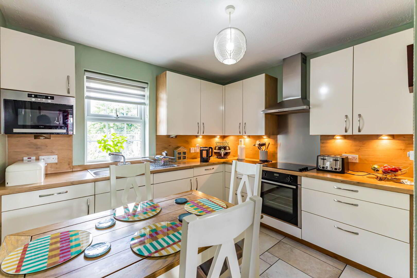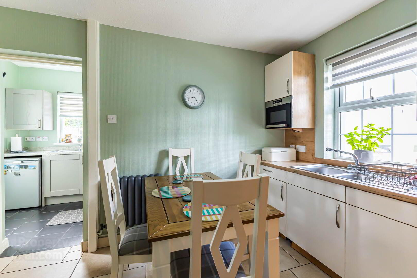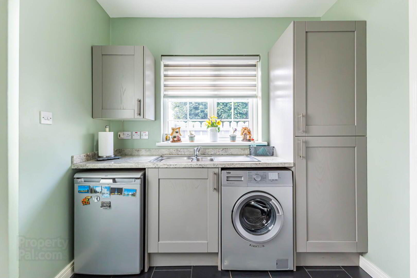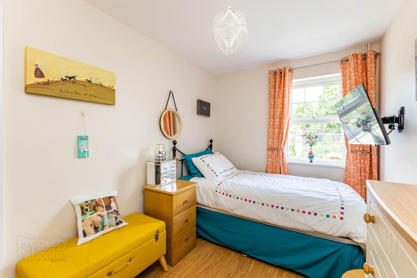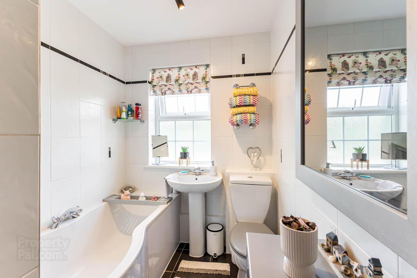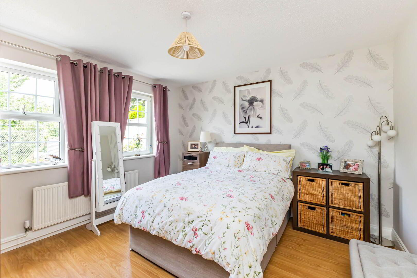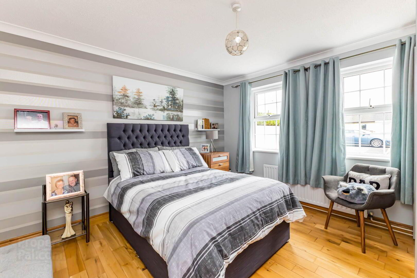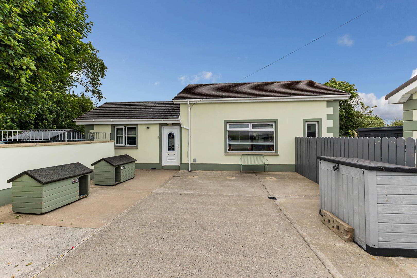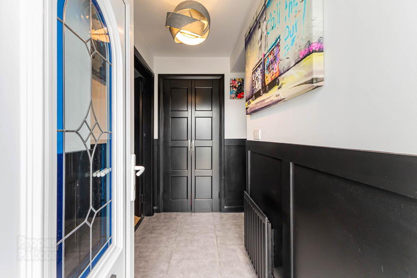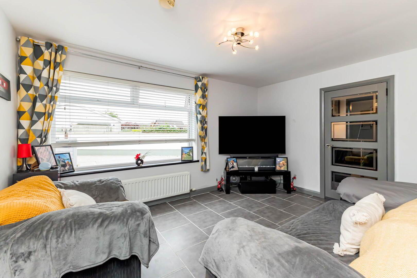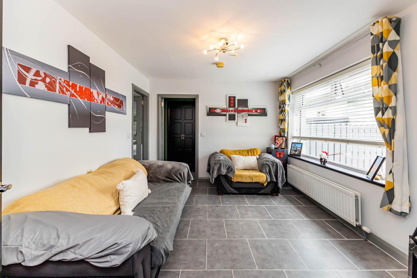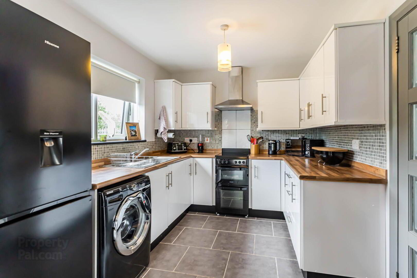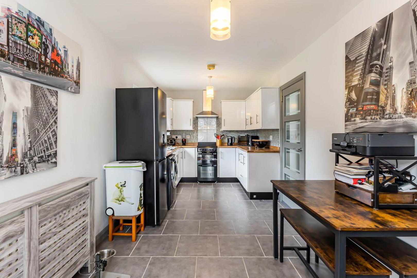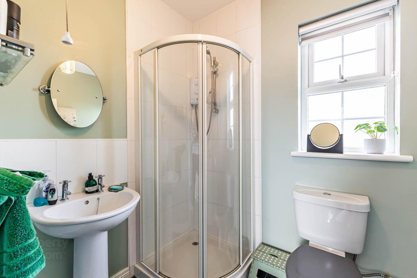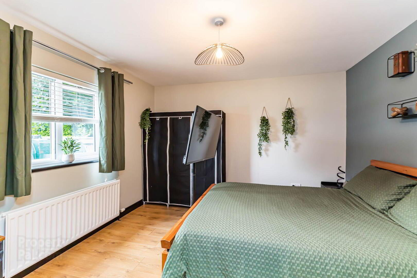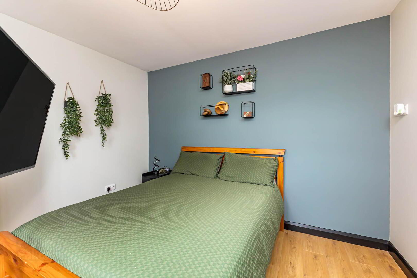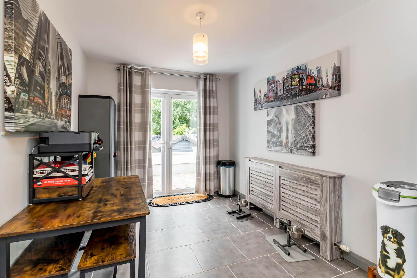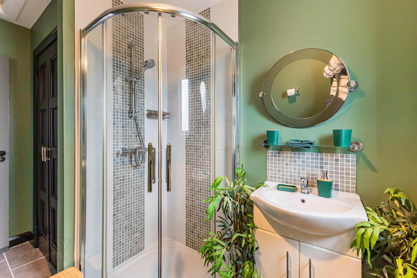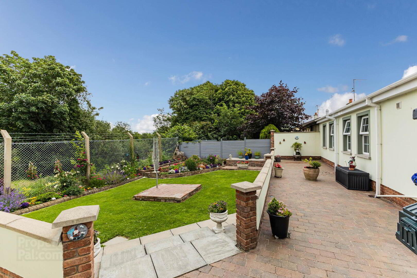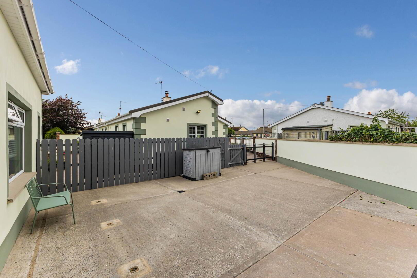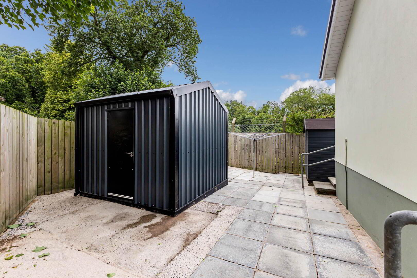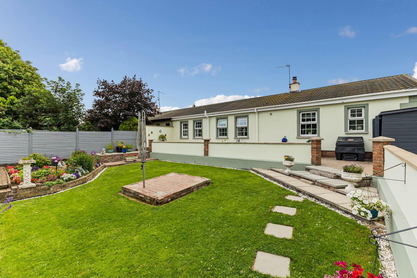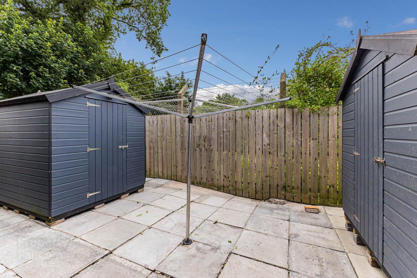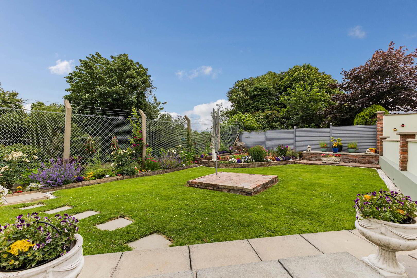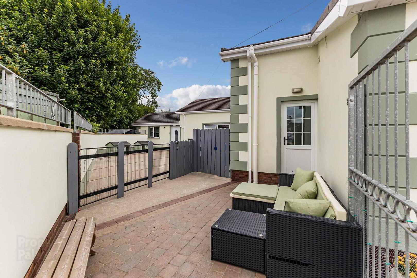11 Camlin Gardens,
Crumlin, BT29 4XJ
3 Bed Semi-detached Bungalow
Offers Around £160,000
3 Bedrooms
1 Reception
Property Overview
Status
For Sale
Style
Semi-detached Bungalow
Bedrooms
3
Receptions
1
Property Features
Tenure
Not Provided
Energy Rating
Heating
Oil
Broadband
*³
Property Financials
Price
Offers Around £160,000
Stamp Duty
Rates
£911.15 pa*¹
Typical Mortgage
Legal Calculator
In partnership with Millar McCall Wylie
Property Engagement
Views All Time
1,610
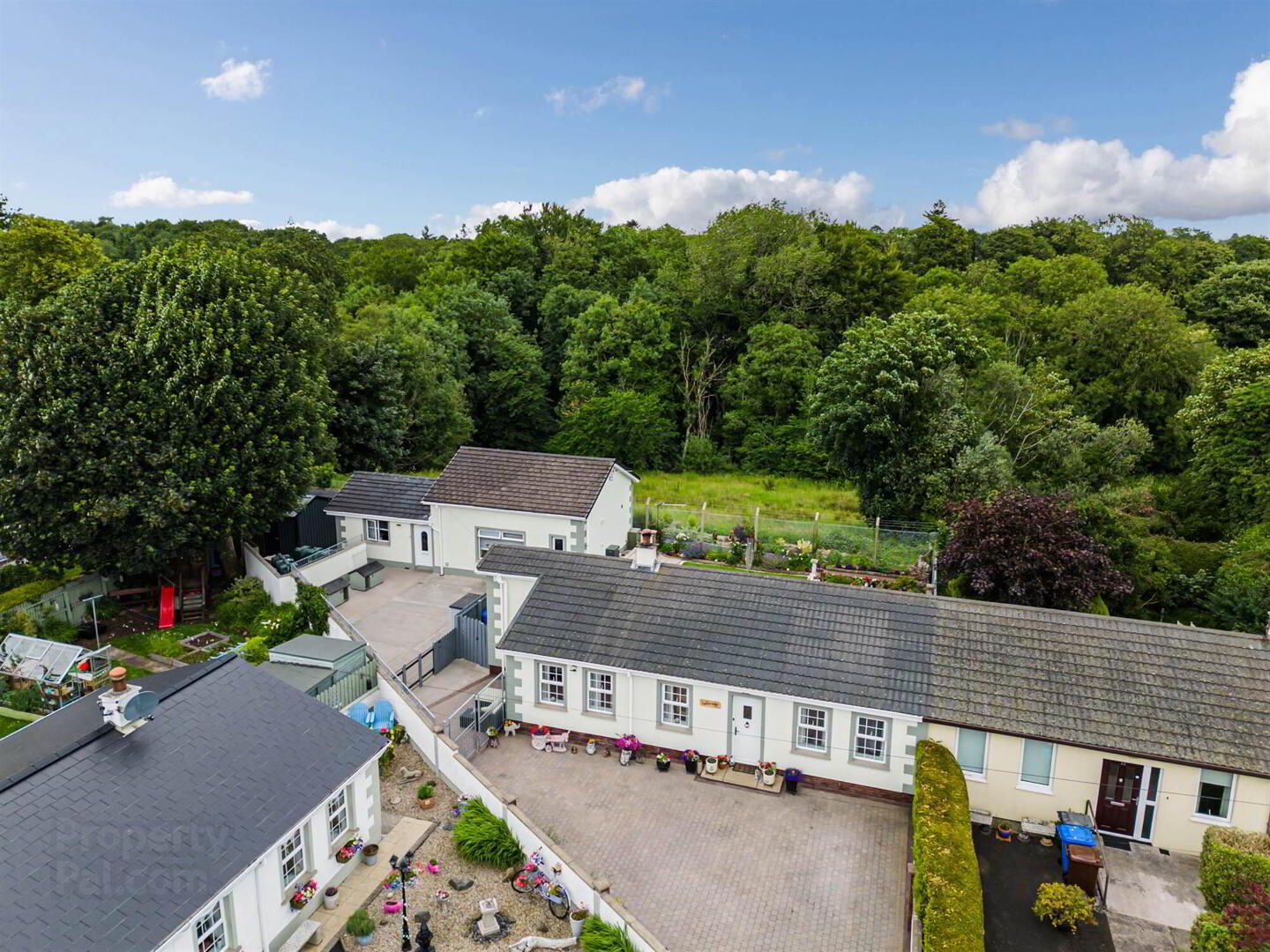
Features
- Inviting cash offers only
- Stunning detached prefabricated bungalow in an extremely popular location
- Spacious lounge with laminate flooring
- Dining kitchen with integrated appliances
- Utility room plumbed for washing machine
- Shower room plus family bathroom
- Three bedrooms all with laminate flooring
- Beautifully maintained gardens with mature shrubs to the rear with patio area
- Sheds and off street parking
- Converted garage to one bedroom apartment with living room, bedroom and shower room
- Close to shops and local schools
- Viewing highly recommended to fully appreciate the high quality and finish
Immaculate 3-Bedroom Detached Prefabricated Bungalow with Converted Garage Apartment
We are delighted to present this immaculate and beautifully maintained three-bedroom detached prefabricated bungalow, offering stylish and versatile living in a quiet and sought-after location. This impressive home has been finished to a high standard throughout, providing a perfect blend of comfort and practicality.
Inside, the property boasts a modern fitted kitchen, utility room, a contemporary bathroom, and a separate shower room, ideal for family living. Each of the three bedrooms is well-proportioned and filled with natural light, while the living areas are tastefully decorated and ready to move into.
The beautifully landscaped rear garden is a true highlight, offering a peaceful and private outdoor retreat, perfect for relaxing or entertaining. To the front, there is ample off-street parking.
A standout feature is the converted garage, now a self-contained one-bedroom apartment—ideal for guests, extended family, or as a potential rental opportunity (subject to consents).
This rare and versatile property must be seen to be fully appreciated. Early viewing is highly recommended.
Ground Floor
- Front door to . . .
- ENTRANCE HALL:
- Modern ceramic tiled floor.
- LOUNGE:
- 5.18m x 3.38m (17' 0" x 11' 1")
Laminate flooring, feature fireplace. - KITCHEN:
- 3.71m x 2.97m (12' 2" x 9' 9")
Range of high and low level units, 1.5 bowl stainless steel sink unit with mixer tap, four ring ceramic hob, electric under oven, integrated freezer, hotpress, ceramic tiled floor. - UTILITY ROOM:
- 2.44m x 2.21m (8' 0" x 7' 3")
Storage cupboards, plumbed for washing machine, 1.5 bowl stainless steel sink unit with mixer tap, ceramic tiled floor. - SHOWER ROOM:
- Shower, tiled inset, low flush wc, pedestal wash hand basin.
- BEDROOM (1):
- 3.68m x 3.48m (12' 1" x 11' 5")
Laminate floor. - BEDROOM (2):
- 3.66m x 3.63m (12' 0" x 11' 11")
Laminate floor. - BEDROOM (3):
- 3.71m x 2.11m (12' 2" x 6' 11")
Laminate floor, access to roofspace. - BATHROOM:
- Panelled bath with shower over, pedestal wash hand basin, low flush wc, feature ceramic tiles, chrome heated towel rail.
APARTMENT:
Ground Floor
- ENTRANCE HALL:
- Ceramic tiled floor.
- LIVING ROOM:
- 4.47m x 3.68m (14' 8" x 12' 1")
Ceramic tiled floor. - KITCHEN:
- 3.63m x 2.92m (11' 11" x 9' 7")
High and low level units, stainless steel sink unit with mixer tap, plumbed for washing machine, integrated oven and hob. - DINING AREA:
- 2.92m x 2.44m (9' 7" x 8' 8")
Doors to rear. - BEDROOM:
- 3.68m x 3.33m (12' 1" x 10' 11")
- SHOWER ROOM:
- Shower, low flush wc, vanity unit with wash hand basin and mixer tap.
Outside
- Spacious paved gardens to front with parking for multiple cars. Sheds and beautifully manicured gardens to the rear with mature shrubs.
Directions
From Main Street Crumlin, turn off at Cidercourt Road and right again onto Camlin Gardens.


