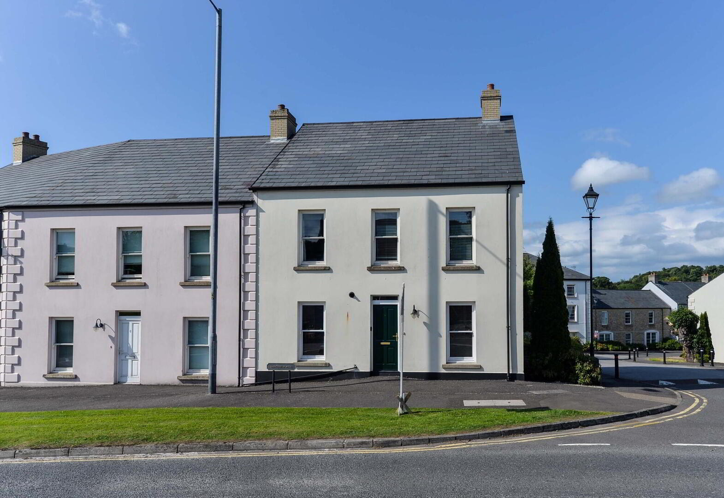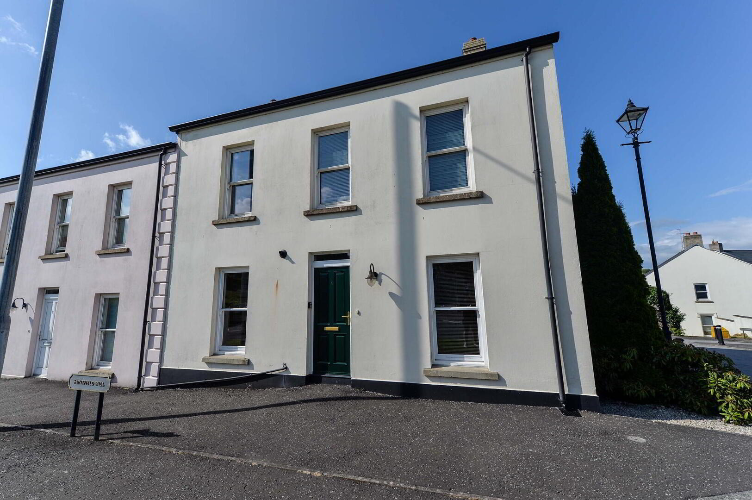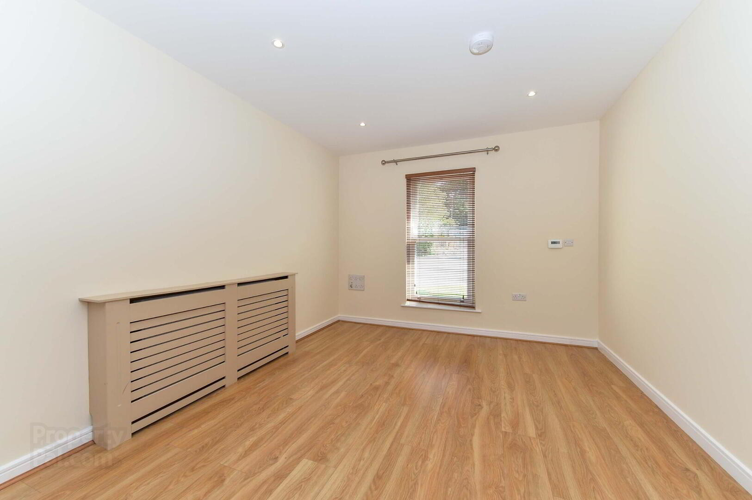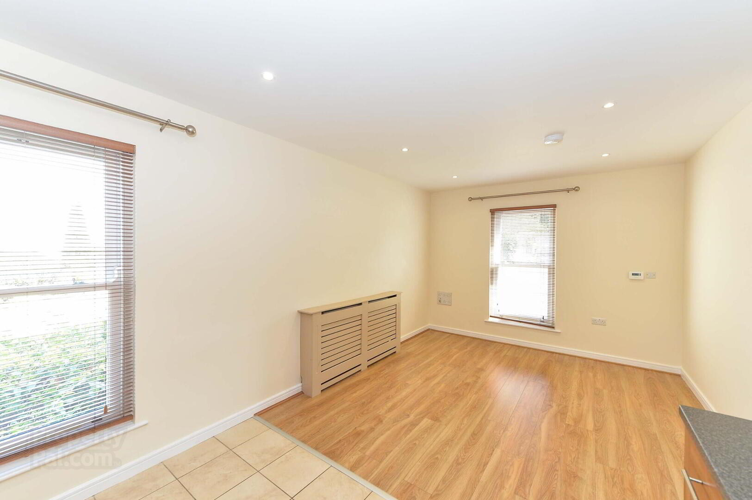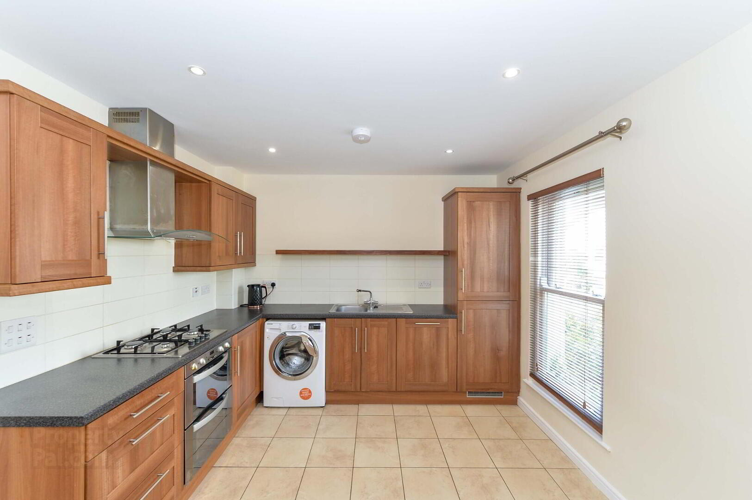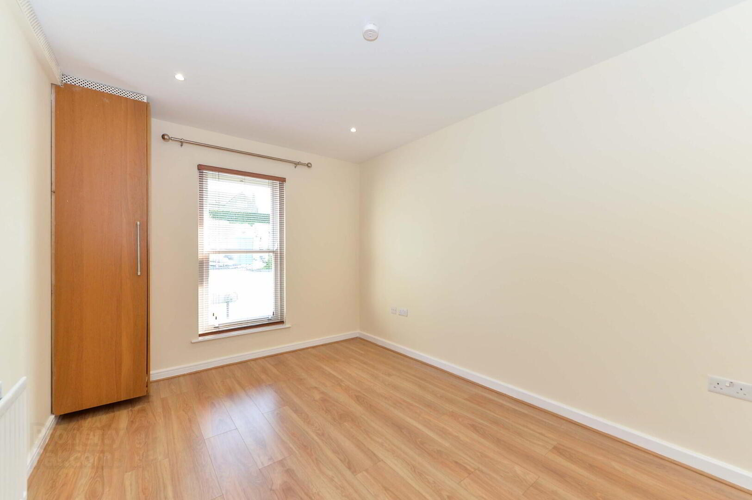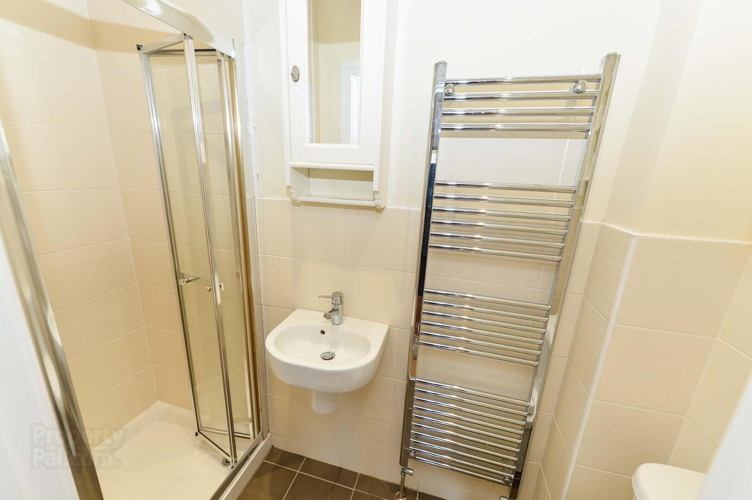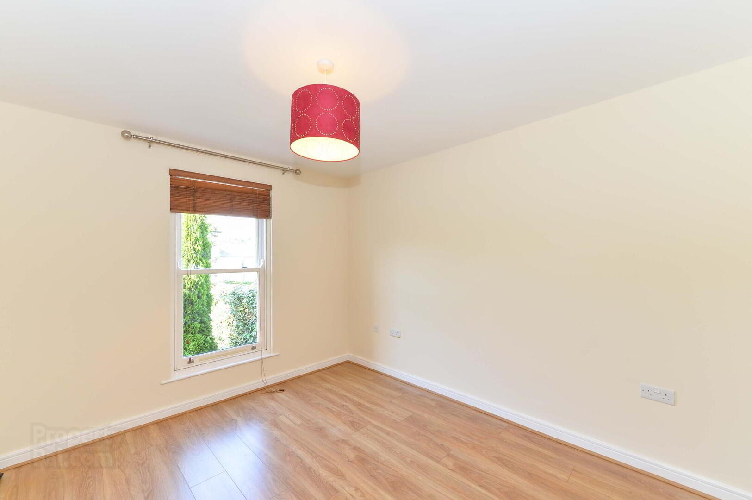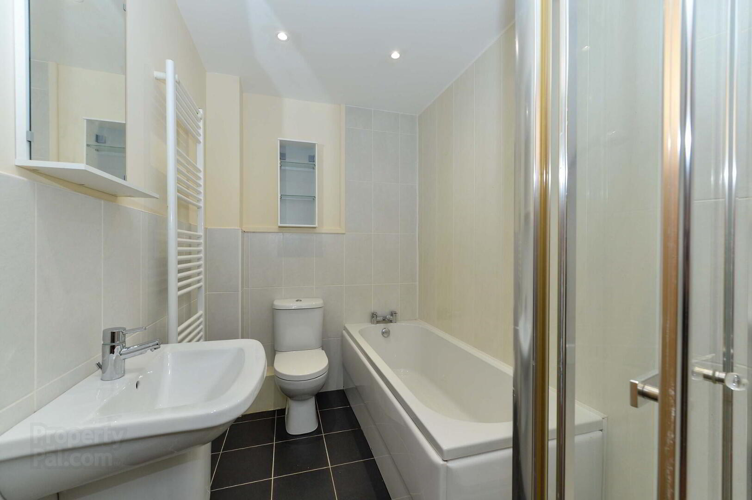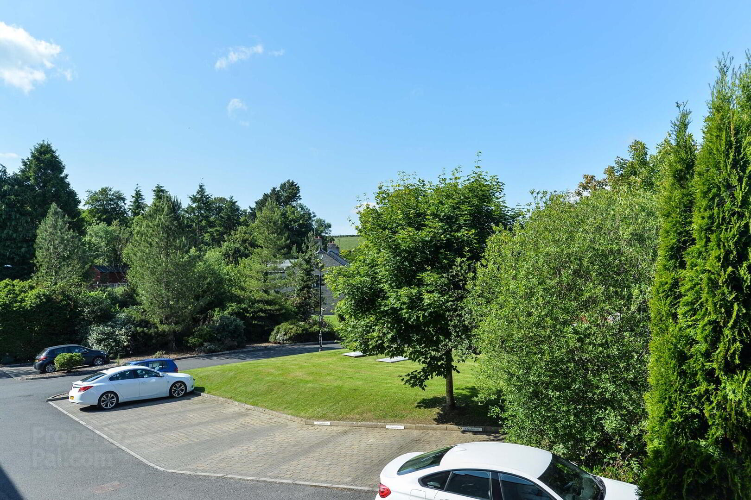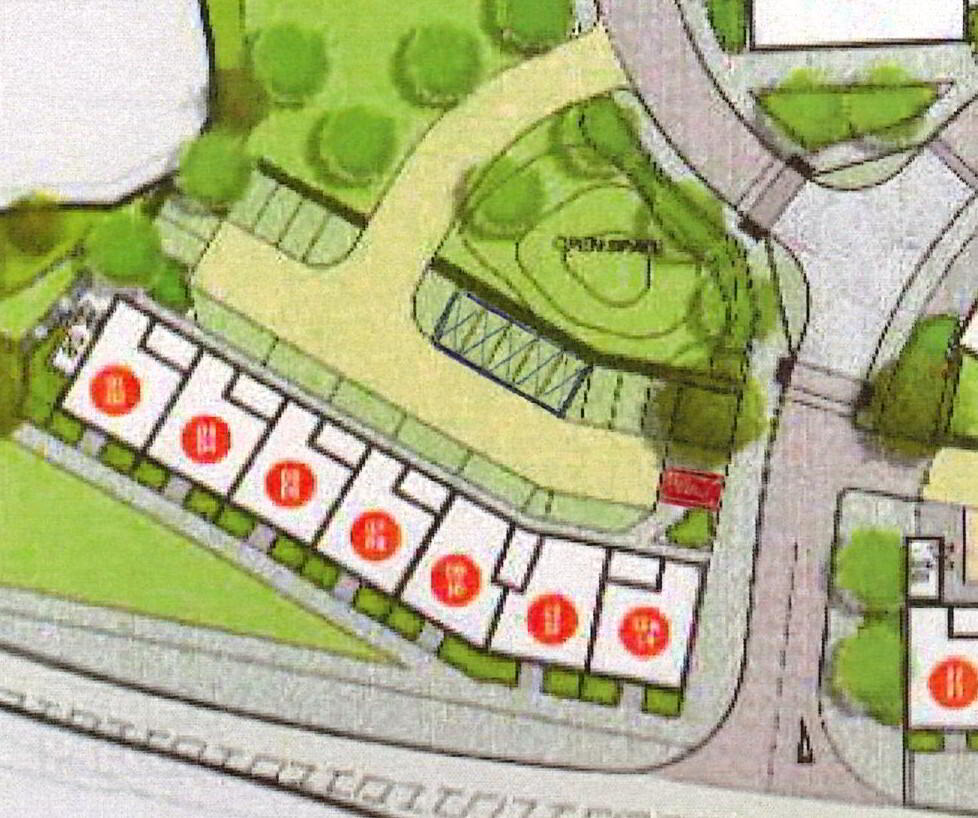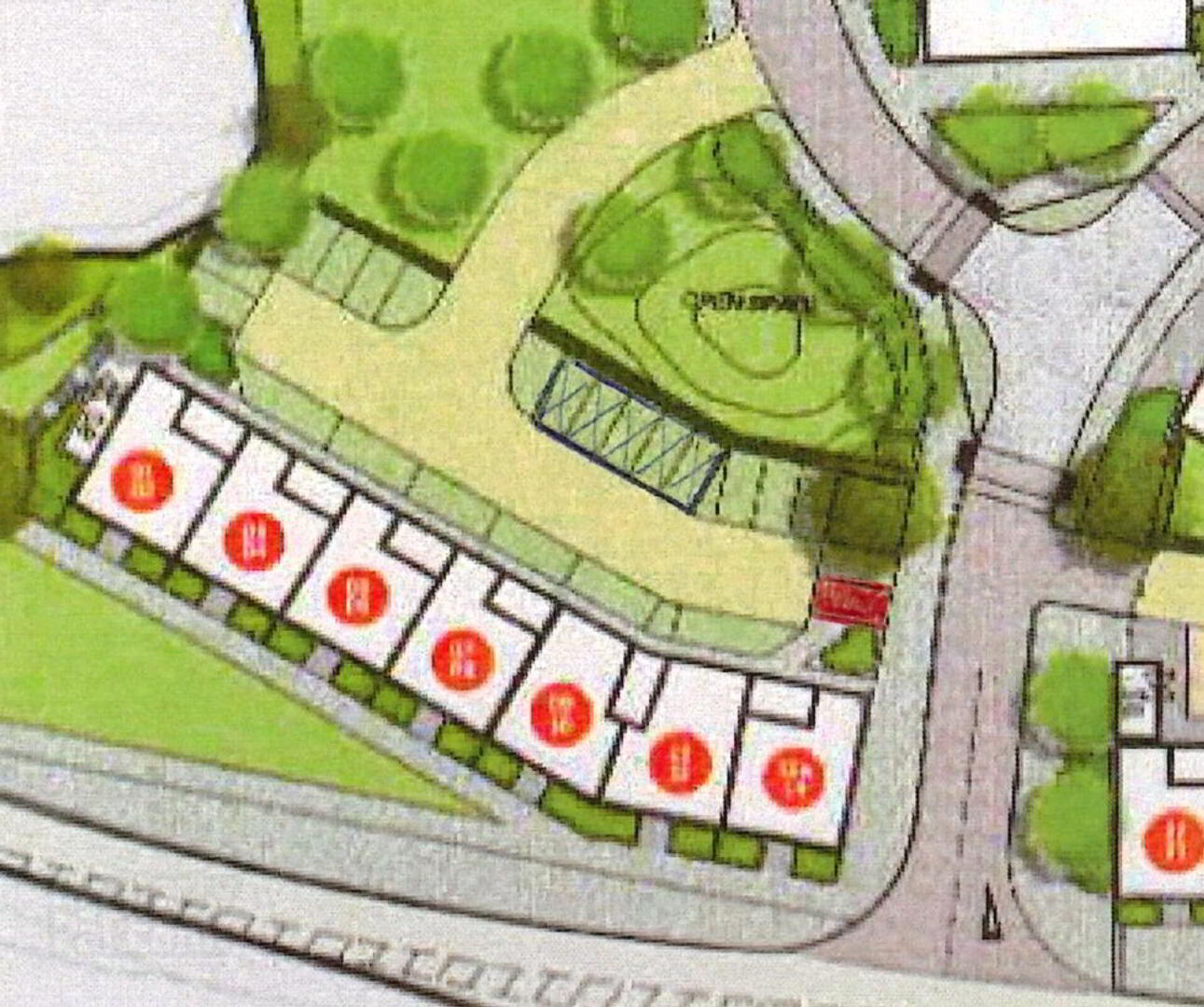2 Saintfield Mill,
Saintfield, BT24 7FH
2 Bed Ground Floor Apartment
Offers Around £129,000
2 Bedrooms
2 Bathrooms
1 Reception
Property Overview
Status
For Sale
Style
Ground Floor Apartment
Bedrooms
2
Bathrooms
2
Receptions
1
Property Features
Tenure
Leasehold
Energy Rating
Heating
Gas
Broadband
*³
Property Financials
Price
Offers Around £129,000
Stamp Duty
Rates
£761.70 pa*¹
Typical Mortgage
Legal Calculator
Property Engagement
Views All Time
646
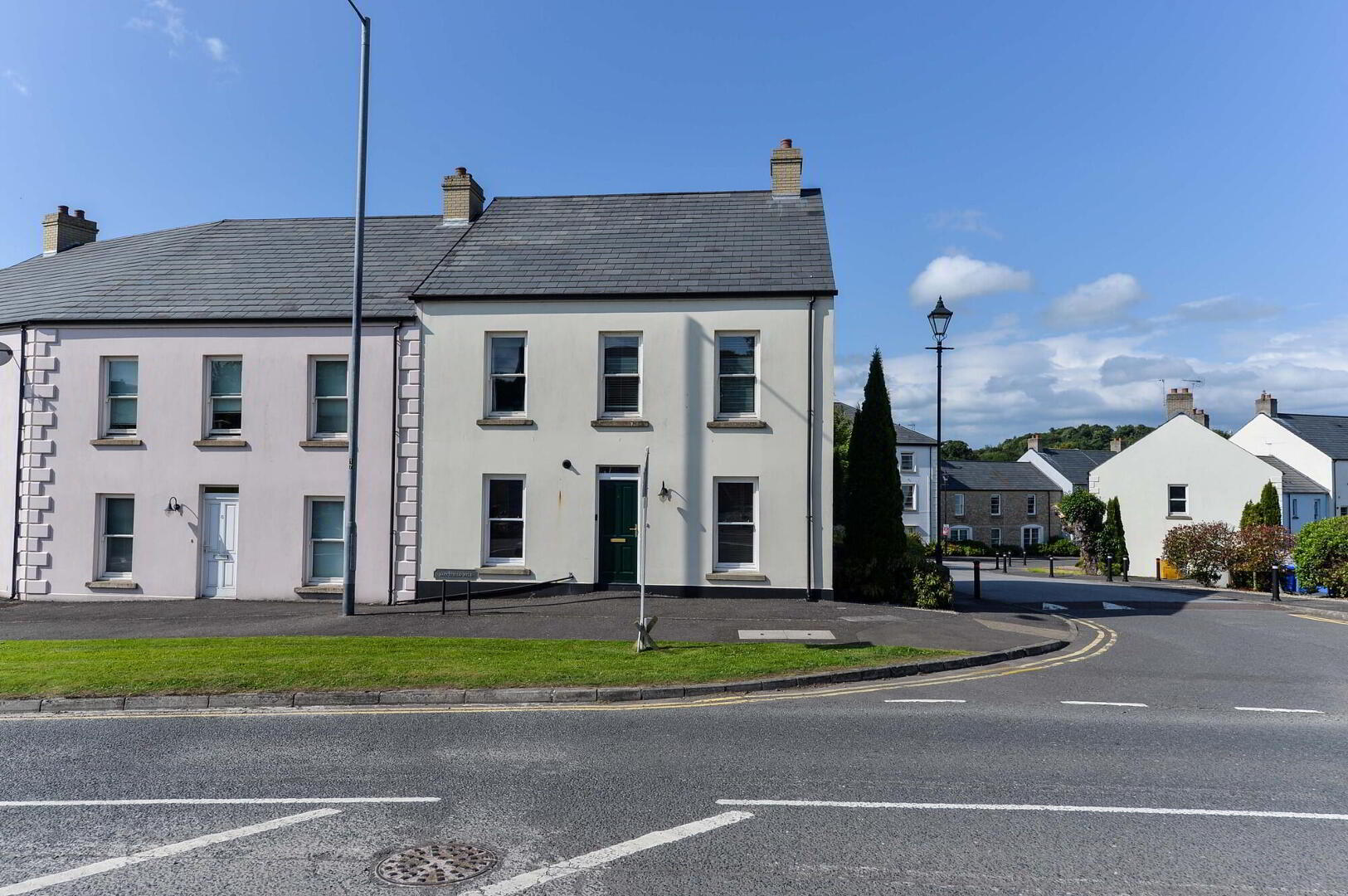
A desirable ground floor apartment on the edge of the village within walking distance of local coffee shops, Health Centre and public transport.
2 Double bedrooms 1 with en suite
Sitting room open plan to kitchen
Gas fired central heating
Double glazed wooden sash windows
Designated parking space
Communal gardens
ACCOMMODATION
Front Porch
Wood effect laminate flooring.
Recessed ceiling spot lights
Wired door bell.
Lounge area
10’4 x 11’5
Wood effect laminate flooring.
Radiator cover.
TV and telephone points.
Recessed ceiling spot lights.
Open plan to:
Kitchen
7’10 x 10’4
Range of high and low level walnut effect units with
under lighting.
Integral appliances including Belling stainless
steel gas hob with glass and steel extractor hood
over, stainless steel double oven, fridge freezer and
Gorenji dish washer.
Plumbed for washing machine.
Stainless steel single drainer sink unit with mixer tap.
Recessed ceiling spot lights.
Tiled floor and part tiled walls.
Inner hallway
Wood effect laminate flooring.
Video intercom phone.
Storage cupboard.
Rear door leading to stairs and rear parking space.
Bathroom
Shower cubicle with folding glass doors.
Bath with mixer tap.
WC and wash hand basin with mixer tap.
Heated towel rail.
Tiled floor.
Walls part tiled and part PVC cladding.
Extractor fan.
Recessed ceiling spot lights.
Bedroom 1
9’6 x 14’
Wood effect laminate flooring.
Storage cupboard with Ideal Logic gas boiler.
Recessed ceiling spot lights.
En suite
Shower, WC and wash hand basin with mixer tap.
Stainless steel heated towel rail.
Tiled floor and part tiled walls.
Extractor fan.
Bedroom 2
9’10 x 11’9
Wood effect laminate flooring.
View over rear communal gardens and parking space.
Exterior
Designated parking space.
Exterior lights at front and rear doors.
Price: Offers invited in the region of £129,000.
Rateable Capital: £75,000.00 (From lpsni.gov.uk) Rates payable per annum: Approximately £762.
Tenure: Believed to be Leasehold.
Management Fee: £735 per annum approximately. Includes building insurance and maintenance of communal areas.
Viewing: Strictly by appointment with agent.
Directions: Coming into Saintfield from Belfast on the A7 at the crossroads turn right onto Main Street. At the roundabout take Lisburn Road and the property is on the right. Coming into Saintfield from Lisburn take the first left into Saintfield Mill.
(Please note that we have not tested the services or systems in this property. Buyers should make / commission their own inspections if they feel it is necessary).
Bill McKelvey, for himself and for the Vendors/Landlords of this property whose agents they are, give notice that:- (1) The particulars are set out as a general outline for the guidance of intending purchasers or lessees and do not constitute part of an offer or contract. (2) All descriptions, dimensions, references to condition and necessary permissions for use and occupation and other details are given in good faith and are believed to be correct, but any intending purchaser or tenants should not rely on them as statements or representations of fact but must satisfy themselves by inspection or otherwise as to the correctness of each of them. (3) Neither Bill McKelvey nor any person in his employment has any authority to make or give representation or warranty in relation to this property.

