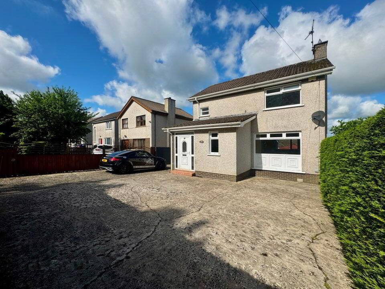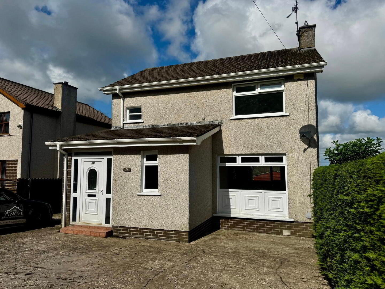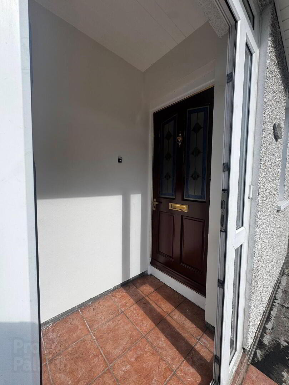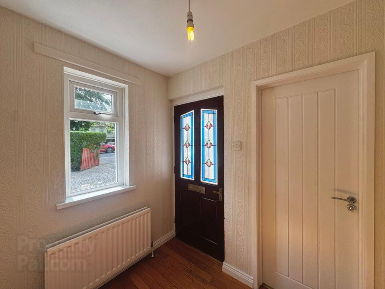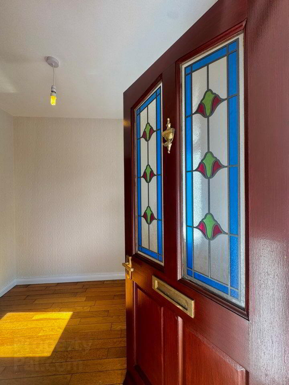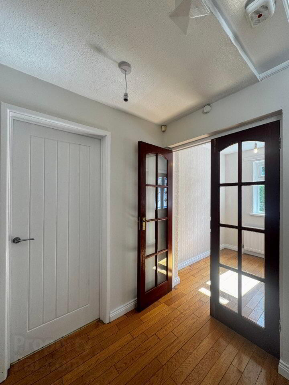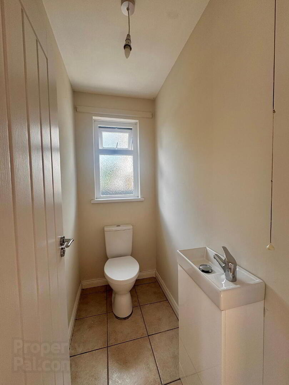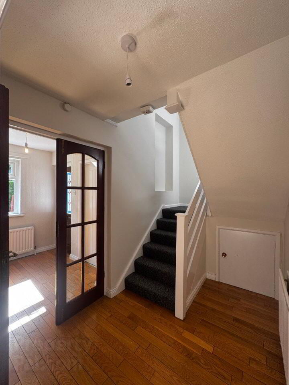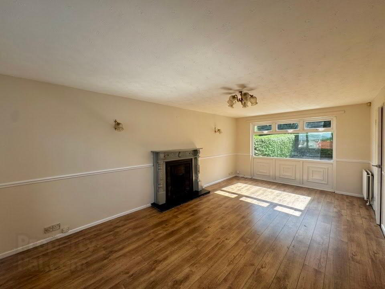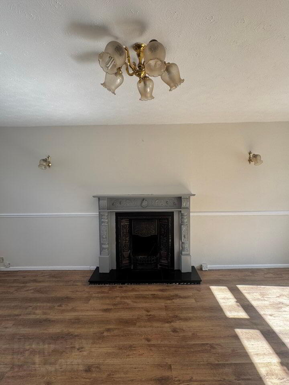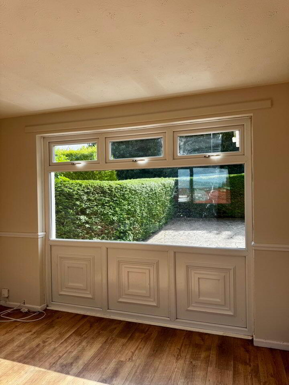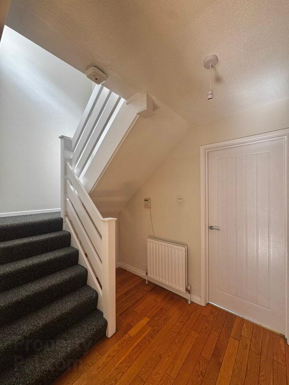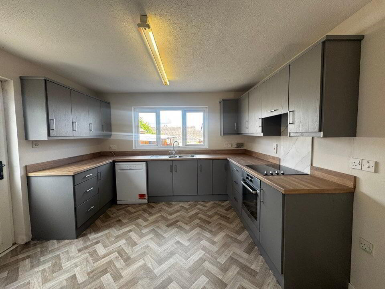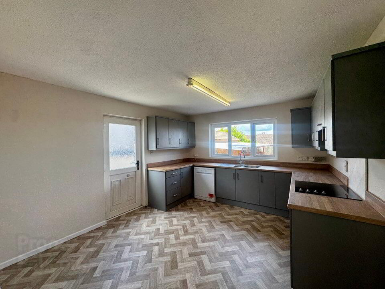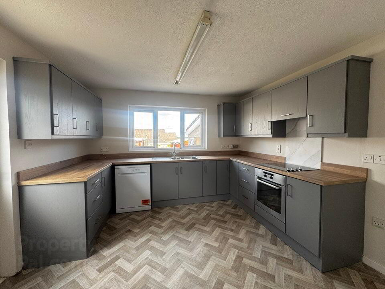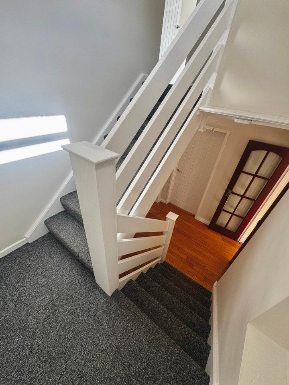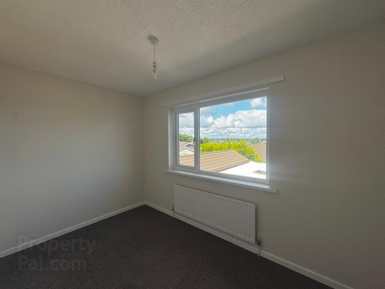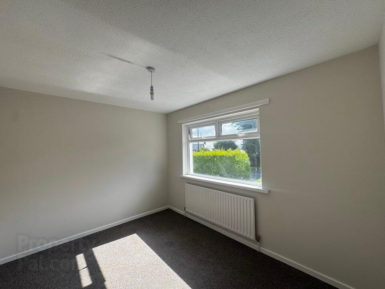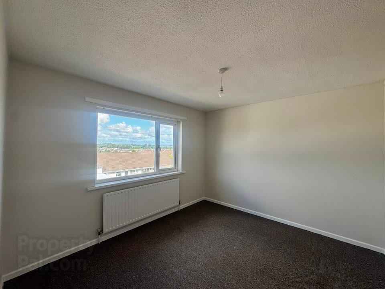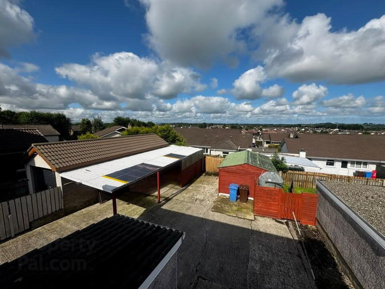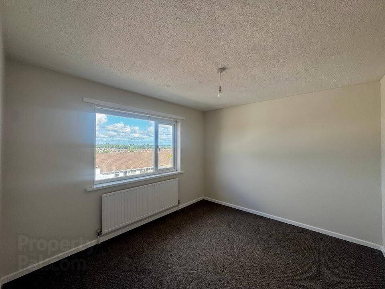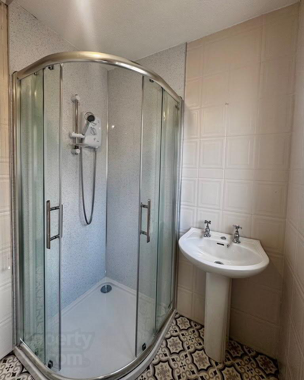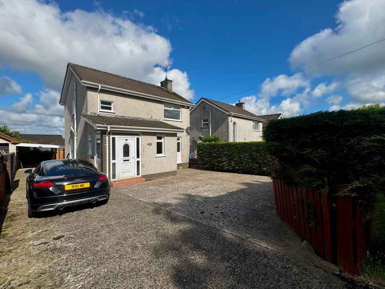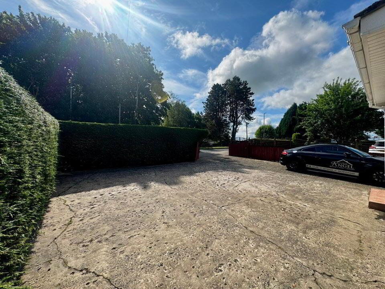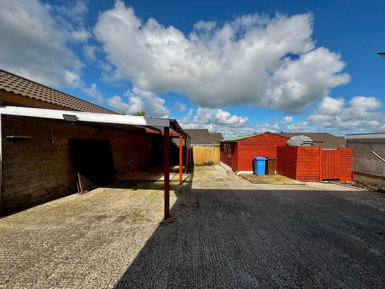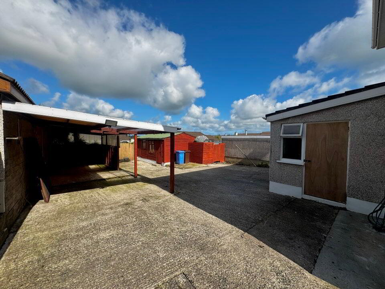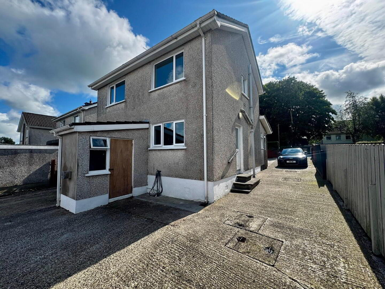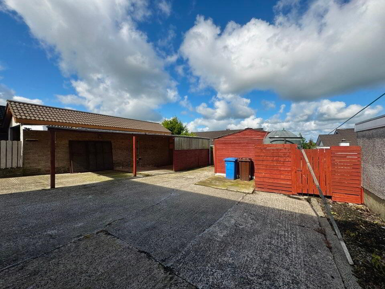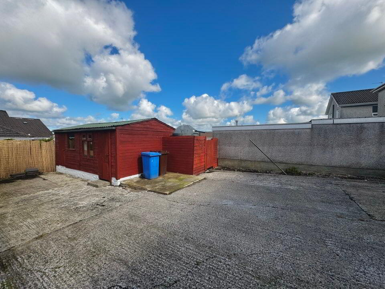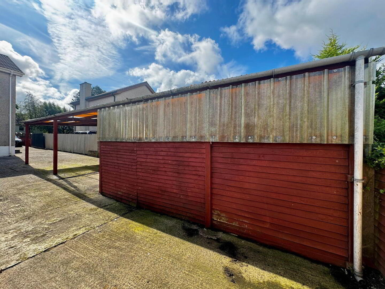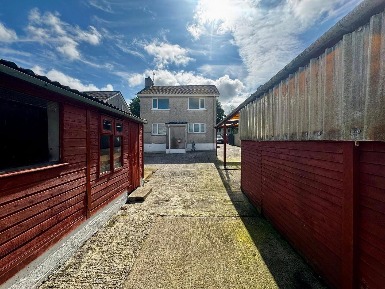26 Kirk Road,
Ballymoney, BT53 6PP
Fantastic 3 Bedroom Detached House
Offers Around £215,000
3 Bedrooms
1 Bathroom
1 Reception
Property Overview
Status
For Sale
Style
Detached House
Bedrooms
3
Bathrooms
1
Receptions
1
Property Features
Tenure
Not Provided
Heating
Oil
Broadband
*³
Property Financials
Price
Offers Around £215,000
Stamp Duty
Rates
£1,023.00 pa*¹
Typical Mortgage
Legal Calculator
Property Engagement
Views All Time
779
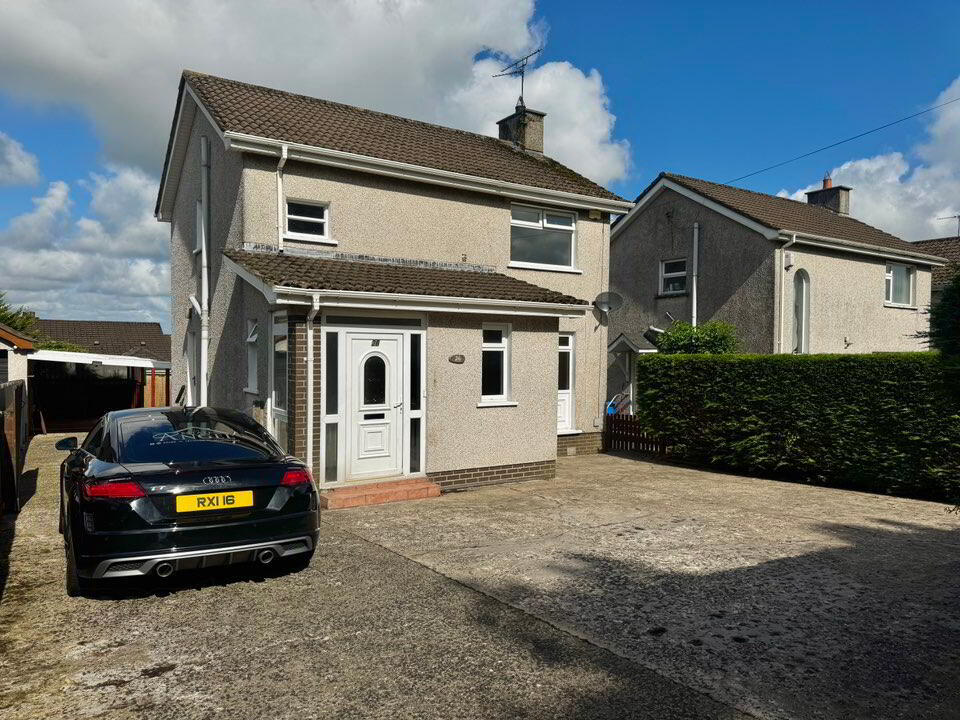
Another brilliant Ballymoney buy brought to you by @theestateangel and be prepared to be surprised and impressed in equal measure because this one is not all it seems simply from driving by...
This is an amazing and affordable opportunity in relation to surrounding properties for the first time buyer to get straight on the property ladder & into a DETACHED property to call your very own place home
If you are after something a little bit different and the carbon copy new builds just ain't your thing then I'd highly recommend a closer look (or viewing) of our lovely 26 Kirk Road
Fantastic accommodation layout - ground floor - entrance porch through to reception hallway with beautiful solid wooden flooring
Downstairs w.c & wash hand basin
Beautiful big bright lounge (20ft) enjoys open fireplace (with back boiler)
Stylish brand new kitchen with superb range of anthracite grey units and plenty of space for dining table and chairs
Up the lovely original staircase where you will find 3 good sized bedrooms (2 x double & single) and bathroom (spacious corner shower cubicle, w.c & wash hand basin)
Freshly redecorated from top to bottom and new flooring
Super sized & super private site enjoying a premium front of Kirk Road location. Not overlooked to front nor rear
Extensive concrete driveway, forecourt & rear yard for parking number of vehicles
Large carport with electric supply
Detached wooden workshop/store
Boiler house/utlity room
Fantastic location easy walking distance into town centre, shops, schools, Health Centre & train station. Its also convenient for the commuter Ballymena/Antrim/Belfast bound dropping onto the main bypass in about a minute!
No onward chain
Perfectly sized, placed & priced for first time buyers or young family
ACCOMMODATION COMPRISING
Entrance Porch with tiled floor
Downstairs w.c & wash hand basin
Double doors leading to ;
Entrance Hallway with solid wooden flooring. Telephone point. Understairs storage cupboard.
Lounge 20’1 x 11’9 with wood laminate flooring. Open fire with carved mahogany surround, cast iron inset & tiled hearth. Back boiler. TV point.
Kitchen 20’9 x 11’8 with fantastic range of brnand new stylish eye & low level units
First Floor Landing
Bedroom (1) 11’1 x 9’3
Bedroom (2) 11’6 X 10’5
Bedroom (3) 11’8 x 6’9
Shower Room with fully tiled shower cubicle , w.c, wash hand basin. Wood laminate flooring. Hotpress.

