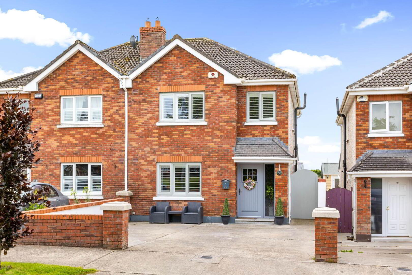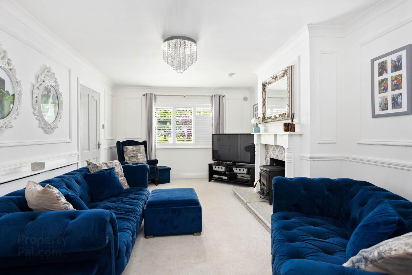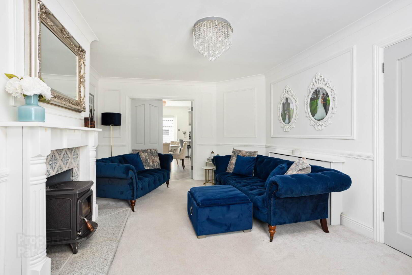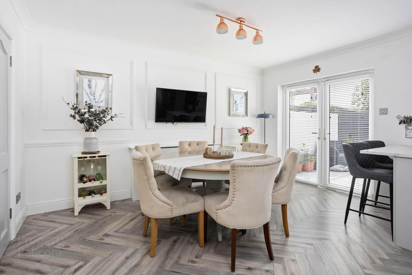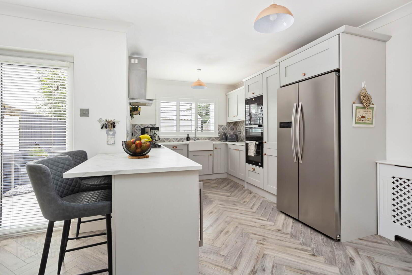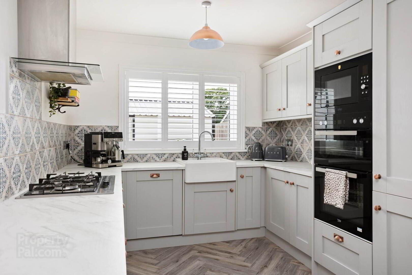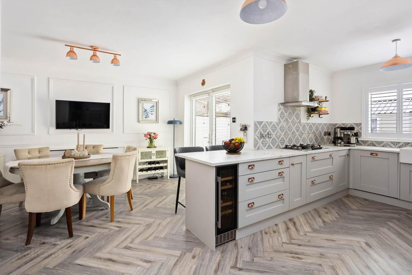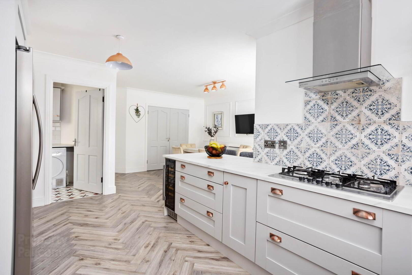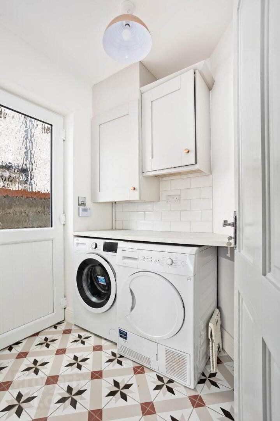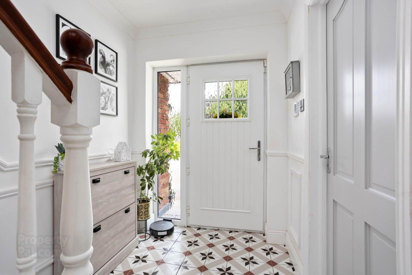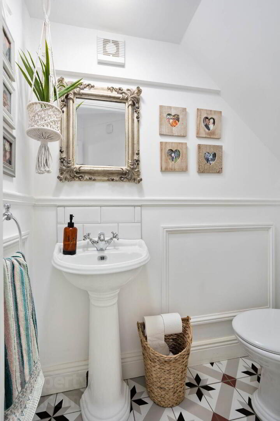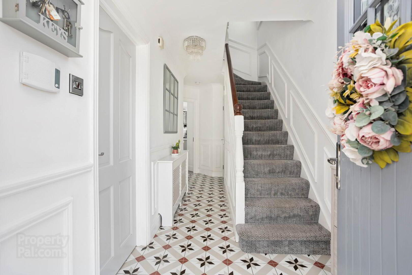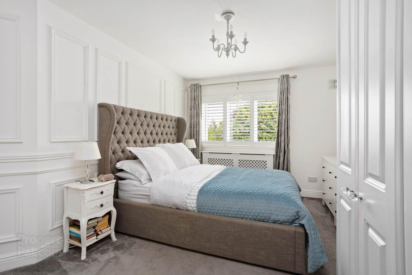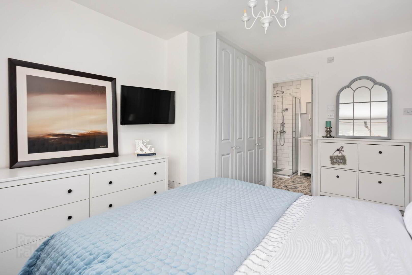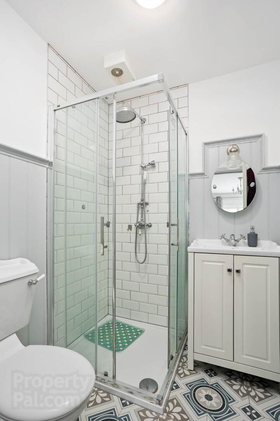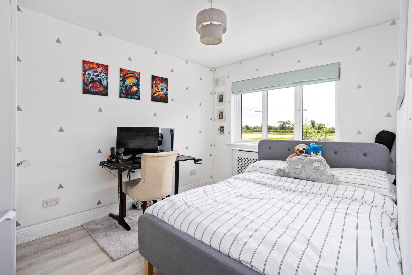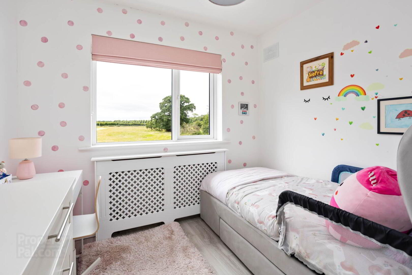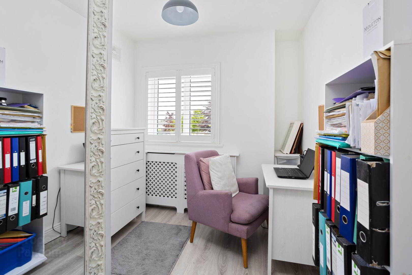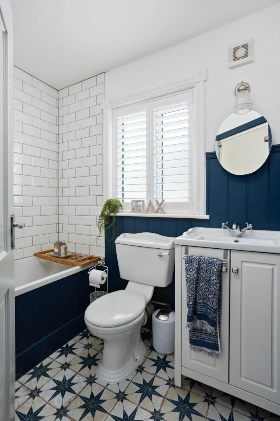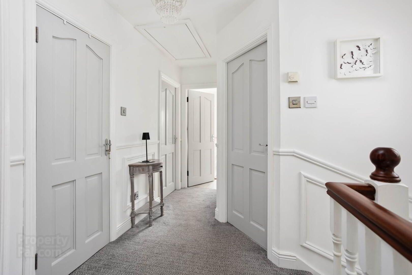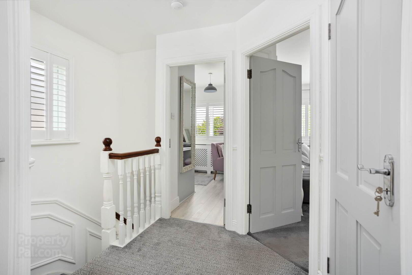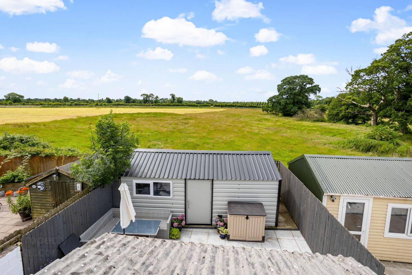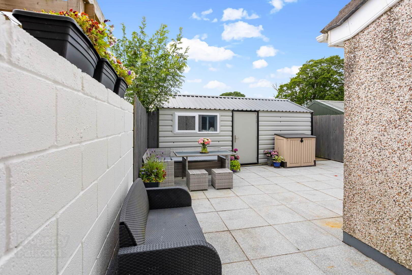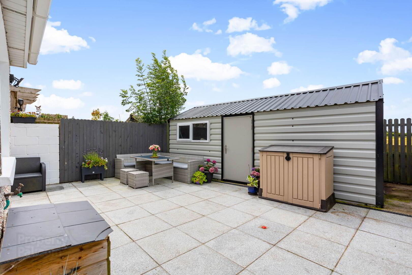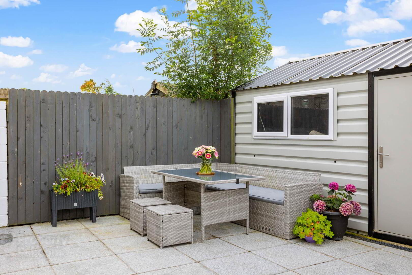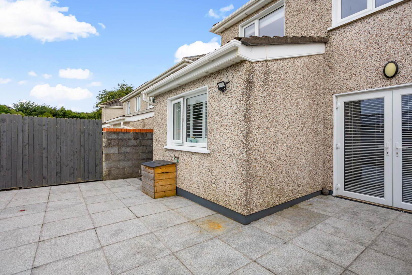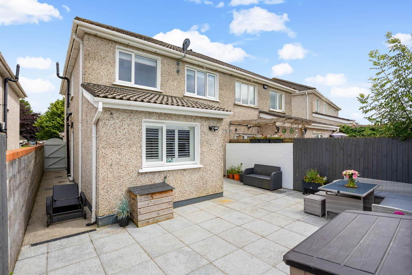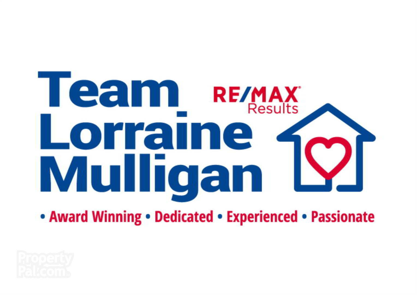18 Glen Abhainn Crescent,
Enfield, A83T386
4 Bed Semi-detached House
Offers Over €395,000
4 Bedrooms
3 Bathrooms
1 Reception
Property Overview
Status
For Sale
Style
Semi-detached House
Bedrooms
4
Bathrooms
3
Receptions
1
Property Features
Tenure
Not Provided
Energy Rating

Property Financials
Price
Offers Over €395,000
Stamp Duty
€3,950*²
Property Engagement
Views All Time
38
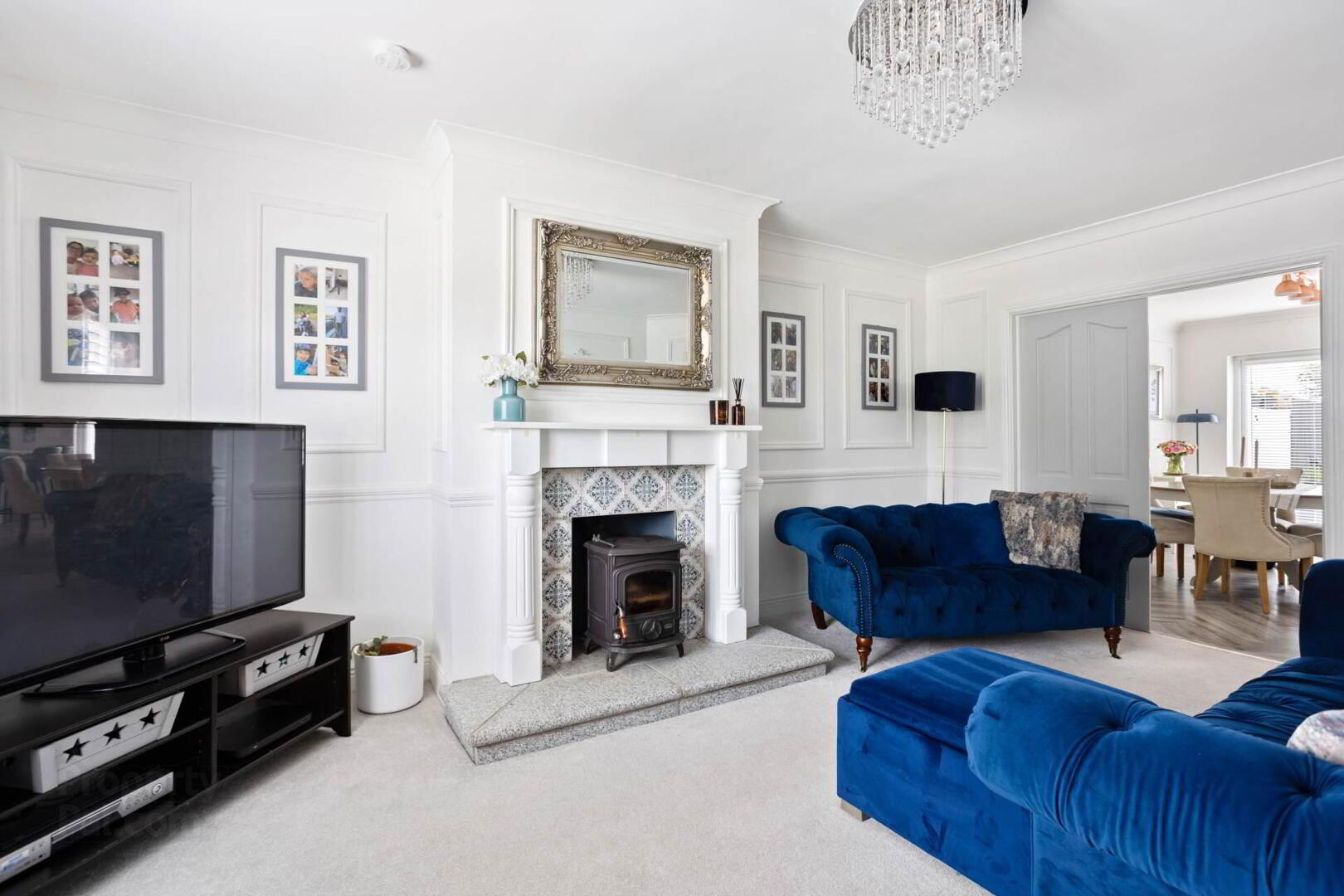 FOR SALE BY PRIVATE TREATY
FOR SALE BY PRIVATE TREATY18, GLEN ABHAINN CRESCENT, ENFIELD, CO. MEATH. A83 T386
Online bidding: https://homebidding.com/property/18-glen-abhainn-crescent
`Circle of Legends` and international award winning REMAX Agent, Team Lorraine Mulligan of RE/MAX Results welcomes you to this simply stunning four bed semi-detached home with a huge amount of expensive extra home improvements including an upgraded kitchen, upgraded downstairs guest W.C, ensuite and bathroom. The current owners have exceptional taste, and this home is beautifully interior designed. This very special home overlooks a large and manicured green area, and this home is located in a quiet cul de sac. The back garden is maintenance free, enjoys a large steel shed with electrics, and is a complete sun trap as it is south facing. The back garden is not overlooked and enjoys great privacy. This property comes to the market in `5 Star Show Home` condition, and it is spotless and immaculate in its presentation. No money needs to be spent on this stunning property as it has all the luxurious extras the new discerning and lucky buyer will want and desire!
The downstairs accommodation consists of a fitted kitchen with wall and base units. The kitchen and dining area are all open plan and there are French Doors that lead to a gorgeous back garden. There is also a utility room, a very generous sized sitting room with a cozy multi-fuel stove that overlooks the large green area to the front of the property. The downstairs also enjoys a welcoming hallway as well as a downstairs guest W.C. The upstairs accommodation enjoys four well-appointed bedrooms with the master bedroom being en suite as well as a family bathroom.
The back garden enjoys a granite patio area that attracts all the afternoon and mid-day sun for those long lazy summer and barbeque evenings. This home also enjoys off street parking for safe and secure parking. `Glen Abhainn` is a much-sought development with only an enclave of homes that are all very well kept.
`Glen Abhainn` is within walking distance of the village of Enfield and all its excellent amenities such as shops, schools, restaurants, sporting facilities as well as a well serviced bus routes and the train station in Enfield. Enfield is a bustling and vibrant village. It is a super place to live as there is a great sense of community and yet it is only minutes` drive from Kilcock, Maynooth, Leixlip, Celbridge and the M4 motorway. Living here is just fantastic!
VIEWINGS ARE SURE TO BE STRONG FOR THIS
BEAUTIFUL WELL-LOCATED HOME
PLEASE EMAIL US NOW TO ORGANIZE A VIEWING at: [email protected]
PLEASE NOTE THAT IT IS OUR COMPANY POLICY THAT ALL VIEWERS MUST HAVE PROOF OF FUNDING.
UPGRADED KITCHEN/DINING AREA: (L Shaped) 5.57m x 5.18m
Coving, `Plantation style shutters`, radiator cover, light fittings, upgraded high quality fitted kitchen with wall and base units, Belfast sink, `Mediterranean Style` tiled splash back area, gas hob, chrome extractor fan, double oven, microwave, American fridge freezer, integrated dishwasher, integrated wine cooler, French Doors leading to the garden area, wooden panelling, wooden floor, double doors leading to the sitting room area.
UTILITY ROOM: 1.99m x1.61m
Light fitting, fitted unis, gas boiler, area fully plumbed, back door leading to the garden area.
UPGRADED GUEST WC: Light fitting, extractor fan, wooden panelling, W.C., W.H.B., wall tiles, floor tiles.
SITTING ROOM: 5.36m x 3.60m
Coving, recessed lights, `Plantation style shutters` curtains, wooden panelling, feature designer fireplace with a multi-fuel stove, carpet, double doors leading to the kitchen/dining area.
HALLWAY: 5.05m x 1.81m
Light fitting, radiator cover, wooden panelling, alarm key panel, carpet on stairwell, ceramic tiles in hallway, fuse box.
BEDROOM 1: 4.43m x 2.52m
Ligh fitting, `Plantation style shutters`, curtains, radiator cover, fitted wardrobes, shoe store, carpet.
UPGRADED ENSUITE: 1.81m x 1.63m
Light fitting, extractor fan, wooden panelling, wall tiling, floor tiling, W.C., W.H.B, `Rain Shower Head and handheld shower head, glass shower door, antique style heated towel rail.
BEDROOM 2: 3.63 x 2.74m
Light fitting, Roman blind, radiator cover, wooden floor.
BEDROOM 3: 2.74m x 1.74m
Light fitting, fitted wardrobe, Roman blind, wooden floor.
BEDROOM 4: 3.03m x 2.37m
Light fitting, `Plantation style shutters`, fitted wardrobes, radiator cover, wooden floor.
BATHROOM: 2.20m x 1.68m
Light fitting, extractor fan, wooden panelling, wall tiling, floor tiling, W.C., W.H.B, `Rain Shower Head and handheld shower head over bath, glass shower door, antique style heated towel rail.
FEATURES INTERNAL:
There is a huge amount of beautiful and very expensive extras in this home
Upgraded designer fitted kitchen with extra wall and base units
Upgraded sanitary ware
Composite front door
Stunning interior
Multi-fuel stove
All light fittings included in sale
All blind fittings included in sale
Attic suitable for a conversion
Property fully alarmed
FEATURES EXTERNAL:
Upgraded PVC double glazed windows
Maintenance free exterior
Outside tap
Side gate
Steel garden shed with electrics and outside double socket
Property located in a quiet cul de sac
Driveway for off street parking
Property not overlooked
Maintenance free garden and large granite patio area
SQUARE FOOTAGE: C. 102sqm/C1,100sqft
HOW OLD IS THE PROPERTY: Under C. 25 Years Approx.
BACK GARDEN ORIENTATION: South Facing
BER RATING: B2 - 121.33 kWh/m²/yr
BER NUMBER: 105416572
SERVICES: Mains water & mains sewerage.
HEATING SYSTEM: Natural gas central heating.
DISCLAIMER. All information provided by the listing agent/broker is deemed reliable but is not guaranteed and should be independently verified. No warranties or representations are made of any kind.
what3words /// null
Notice
Please note we have not tested any apparatus, fixtures, fittings, or services. Interested parties must undertake their own investigation into the working order of these items. All measurements are approximate and photographs provided for guidance only.
BER Details
BER Rating: B2
BER No.: 105416572
Energy Performance Indicator: Not provided

