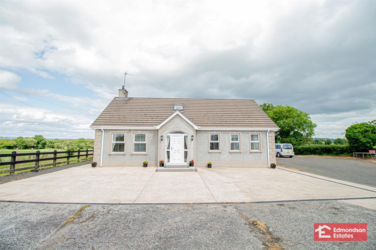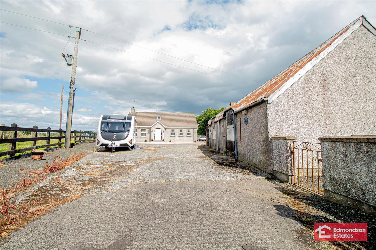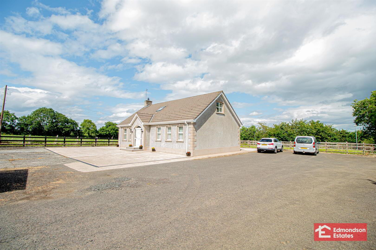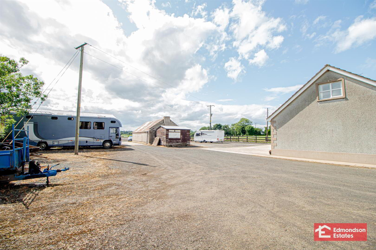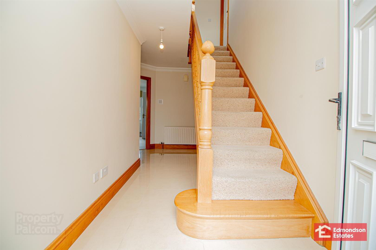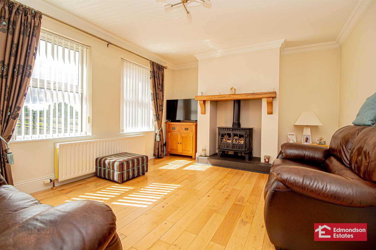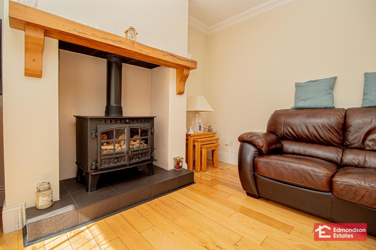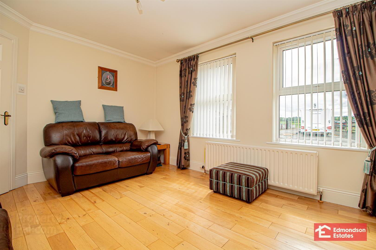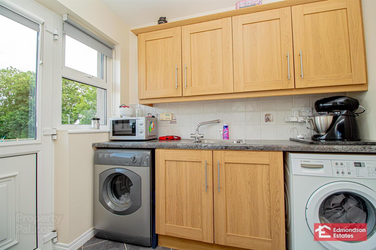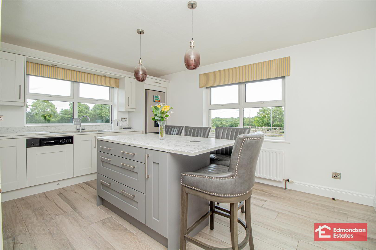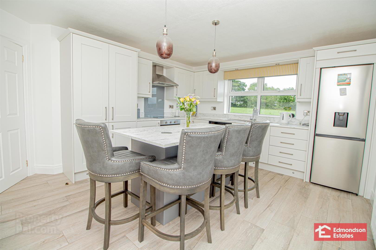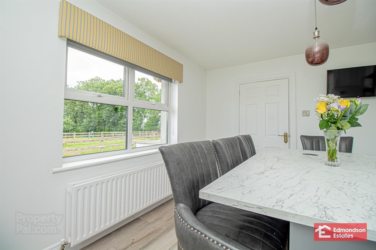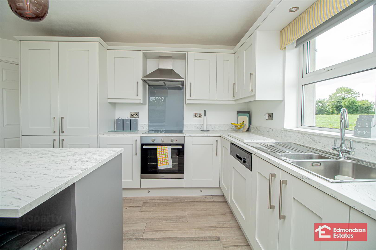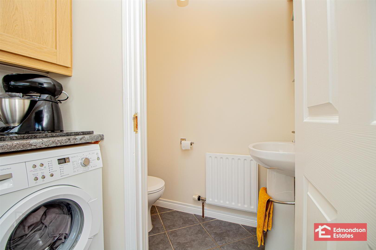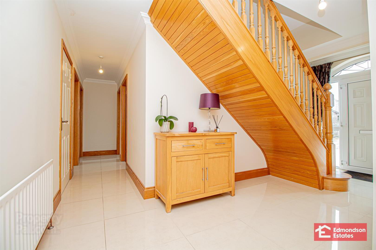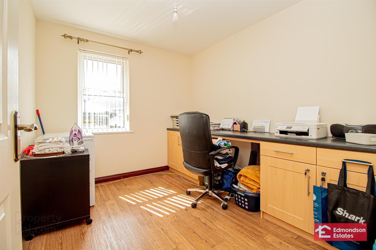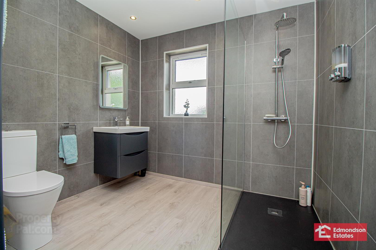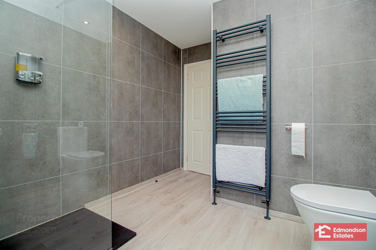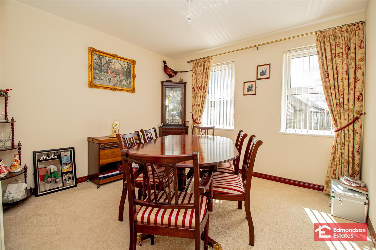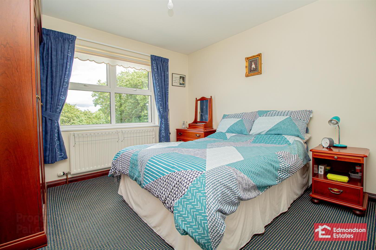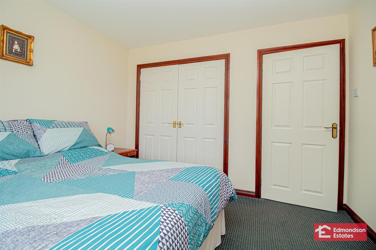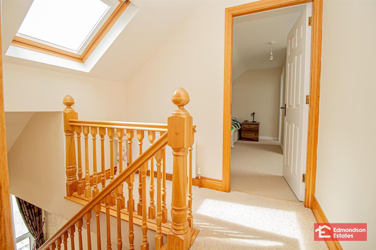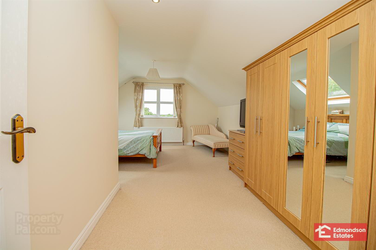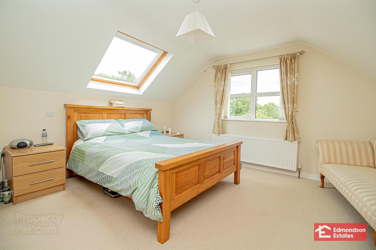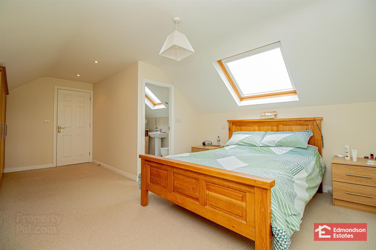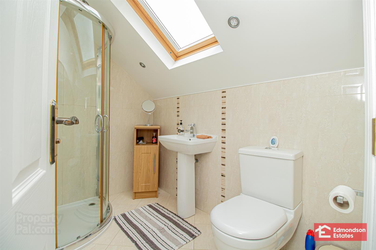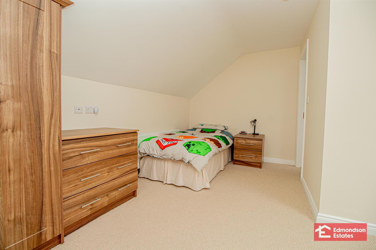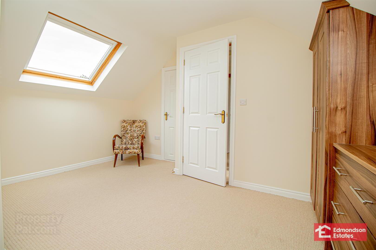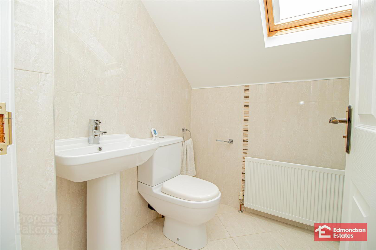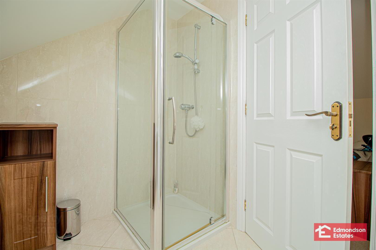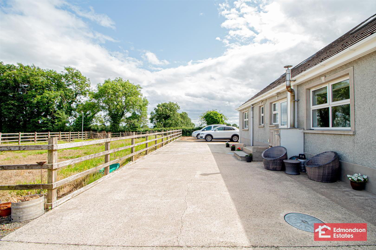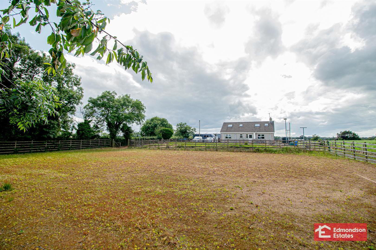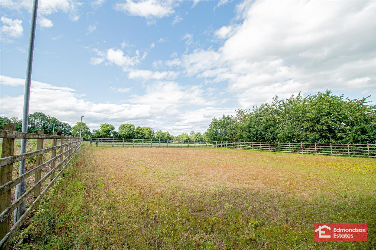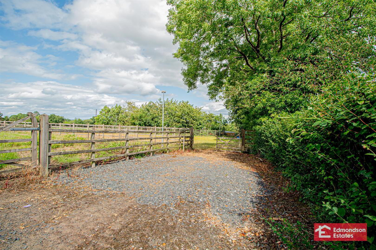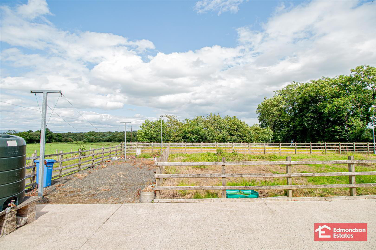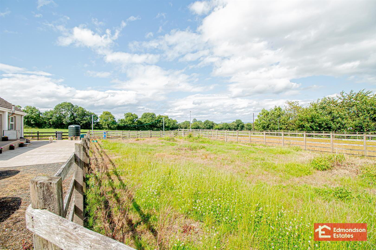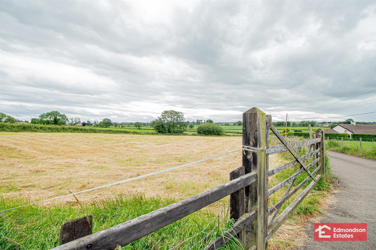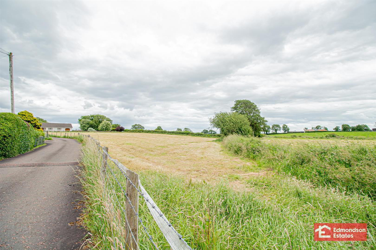33 Tamlough Road,
Randalstown, BT41 3DP
4 Bed Country House
Offers Around £349,950
4 Bedrooms
3 Bathrooms
2 Receptions
Property Overview
Status
For Sale
Style
Country House
Bedrooms
4
Bathrooms
3
Receptions
2
Property Features
Tenure
Freehold
Heating
Oil
Broadband
*³
Property Financials
Price
Offers Around £349,950
Stamp Duty
Rates
£1,296.00 pa*¹
Typical Mortgage
Legal Calculator
In partnership with Millar McCall Wylie
Property Engagement
Views All Time
1,425
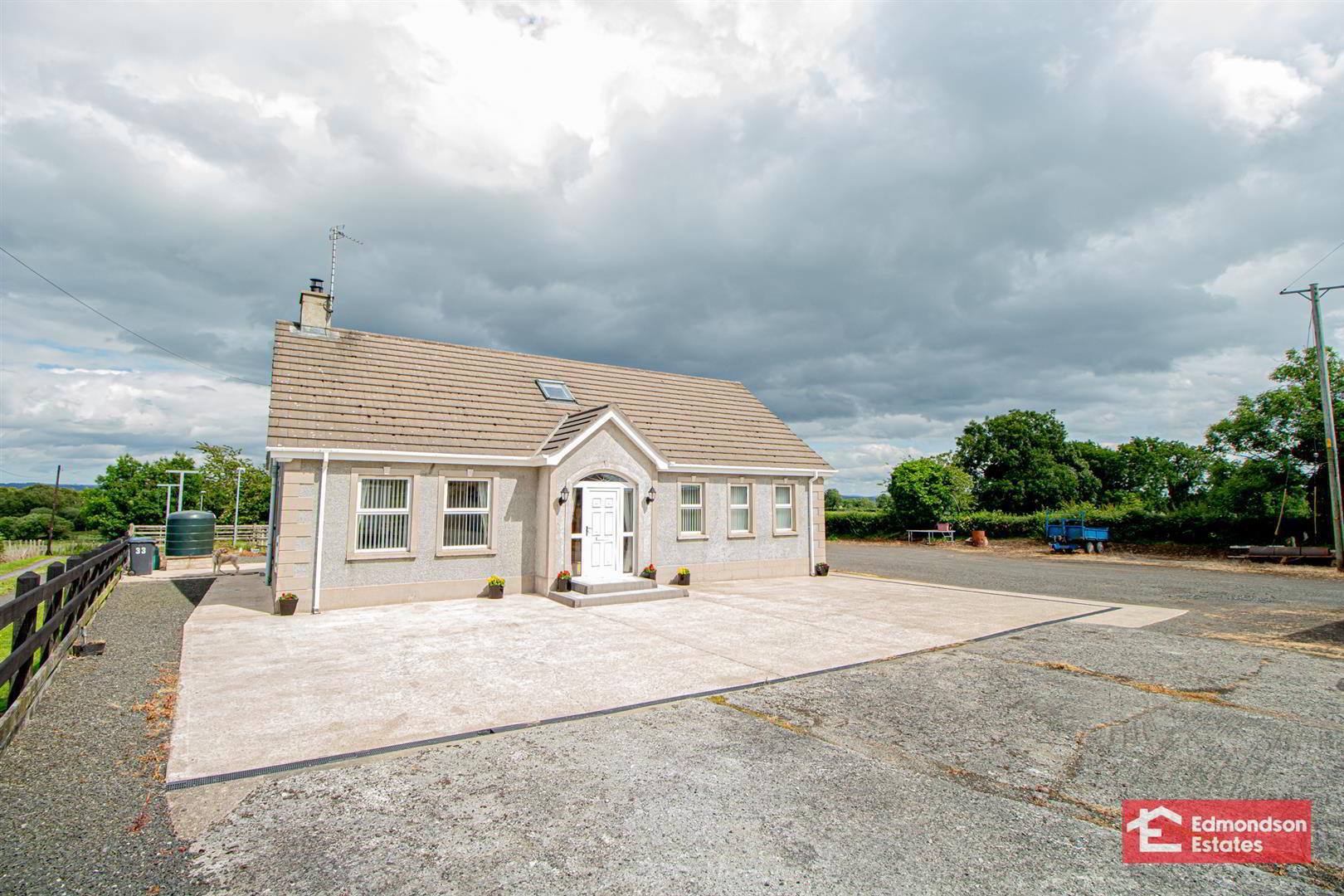
Features
- Deceptively Spacious Detached Chalet Bungalow
- Four Bedrooms Two With En-Suite
- Two Reception Rooms
- Kitchen WIth Matching Island Unit; Utility Room
- Deluxe Shower Room; Furnished Cloakroom
- Private Driveway & Yard Area
- Two Stables & Tack Room
- Adjoining Floodlit Sand Menage & Cool Off Area & Field (c.1.25 Acres)
- Sought After Semi-Rural Location
- Immaculate Throughout
Internally the property comprises an entrance hall, two reception rooms, kitchen with informal dining space, utility room, furnished cloakroom, four bedrooms two with en-suite and deluxe shower room.
Externally the property comes to life with a private yard and driveway area, stables, tack room, sand ménage, with adjoining cool off area and additional agricultural field (c.1.25 Acres).
Early viewing highly recommended.
- GROUND FLOOR
- Hallway 5.02 x 1.89 (16'5" x 6'2")
- Tiled flooring.
- Lounge 4.48 x 3.87 (14'8" x 12'8" )
- Multi fuel stove. Coving and ceiling rose. Solid wood flooring.
- Kitchen / Family Dining 4.45 x 3.88 (14'7" x 12'8")
- Refitted kitchen with high and low level units with L:ED kickboard lighting. Halogens hob with stainless steel extractor hood. Electric oven. Space for fridge / freezer. 1 1/2 bowl; stainless steel sink. Integrated dishwasher. Central island with casual dining overhang.
- Utility Room 1.87 x 2.37 (6'1" x 7'9")
- High and low level units. Stainless steel sink. Plumbed for washing machine and space for tumble dryer. Back door. Tiled flooring.
- Cloakroom 0.78 x 1.88 (2'6" x 6'2")
- LFWC and WHB. Tile d flooring.
- Corridor
- Large hotpress cupboard.
- Family Bathroom 2.55 x 2.34 (8'4" x 7'8")
- Refitted suite with LFWC and WHB. Large low access shower unit. Towel radiator. Panelled walls.
- Home office / study 3.0 x 2.58 (9'10" x 8'5")
- Fitted desk. Laminate flooring.
- Dining Room / Bedroom 4 - Front 3.27 x 3.07 (10'8" x 10'0")
- Currently used as a formal dining room. but ideal bedroom 4.
- Bedroom 1 - Rear 3.27 x 3.17 (10'8" x 10'4")
- Double recessed cupboard.
- FIRST FLOOR
- Landing
- Bedroom 2 - Side 6 x 4.12 (19'8" x 13'6")
- Fitted robes. Eave storage.
- En-suite Shower Room
- LFWC and WHB. Quadrant shower. Chrome towel radiator. Fully tiled.
- Bedroom 3 - Side 4.08 x 4.12 (13'4" x 13'6")
- Fitted robes. Eave storage.
- En-suite Shower Room 4.08 x 4.12 (13'4" x 13'6")
- Shower cubicle. LFWC and WHB. Fully tiled.
- OUTSIDE
- Parking and Yardage
- Hardstanding parking and yardage to front and rear.
- Flood Lit Sand Arena
- Flood lit sand paddock/arena. Grassed cool off arena.
- Stable 1
- Concrete and matted flooring. Power and water.
- Stable 2
- Concrete and matted flooring. Power and water.
- Log Store / Store Room
- Timber Tack Room
- Insulated timber tack room.
- Agricultural Field
- Circa 1.25no. acres of field under grass and in good heart. Livestock fenced and watered.


