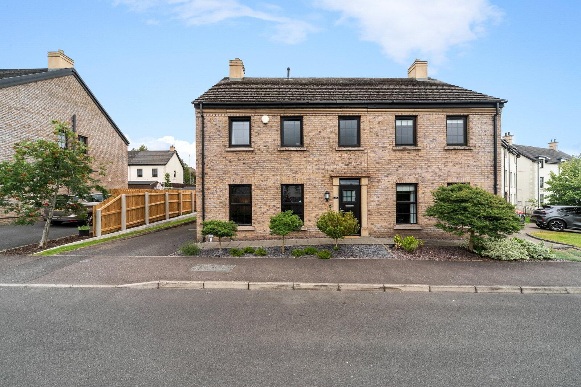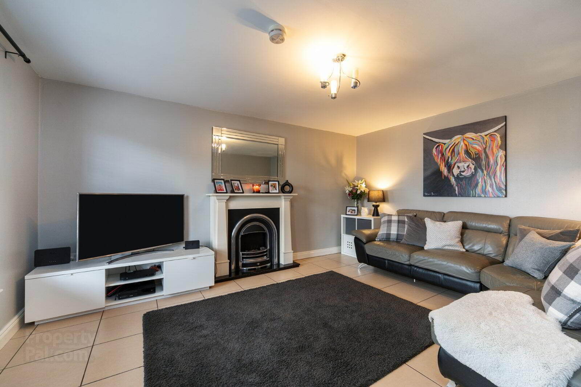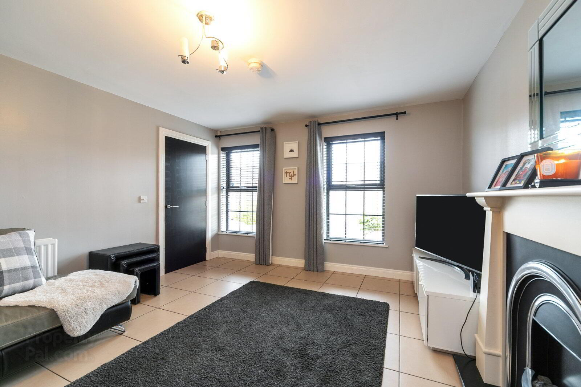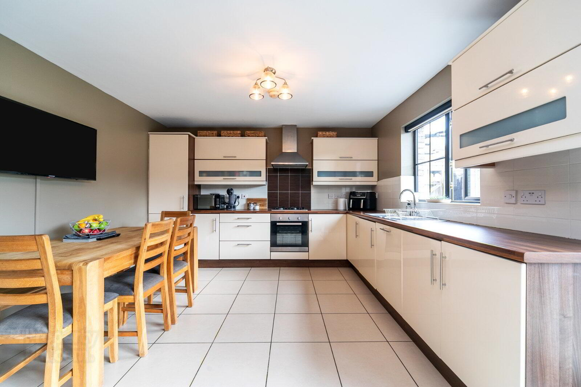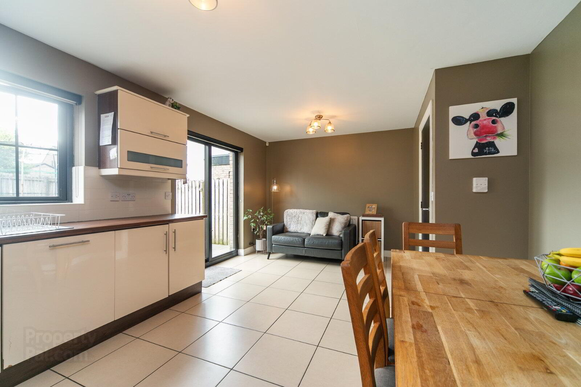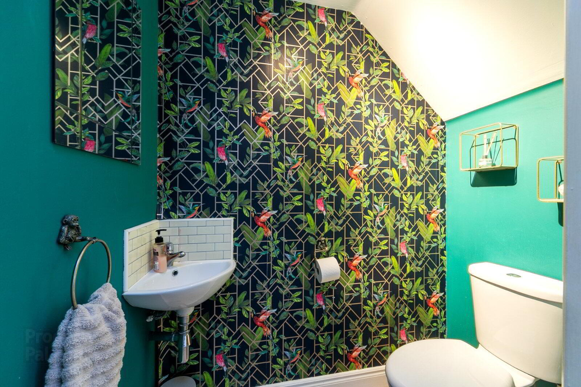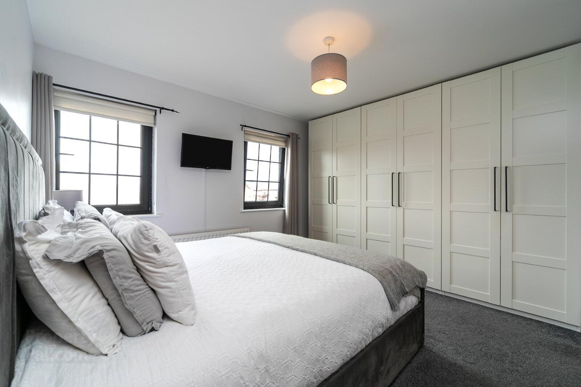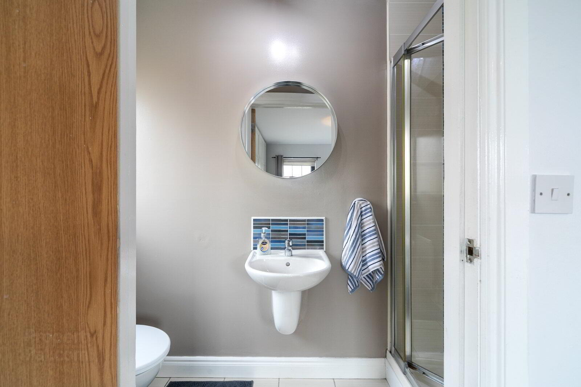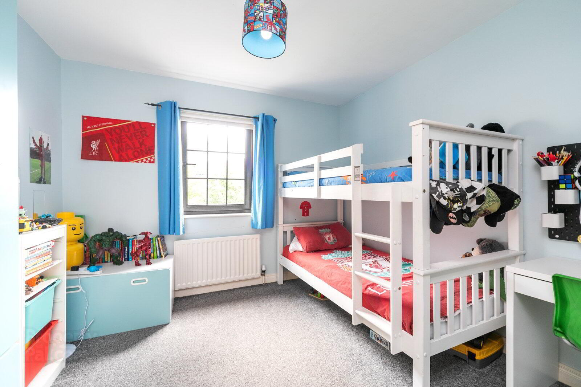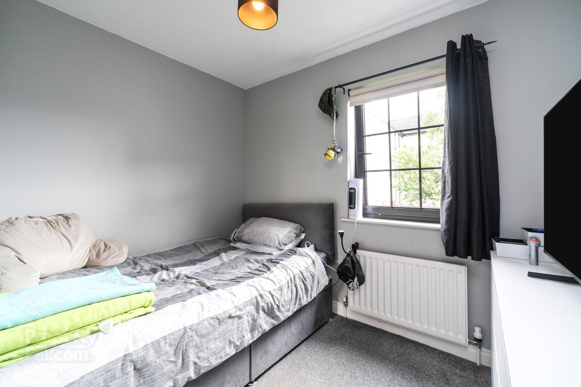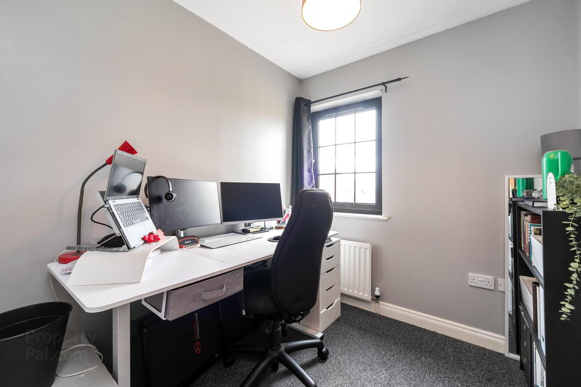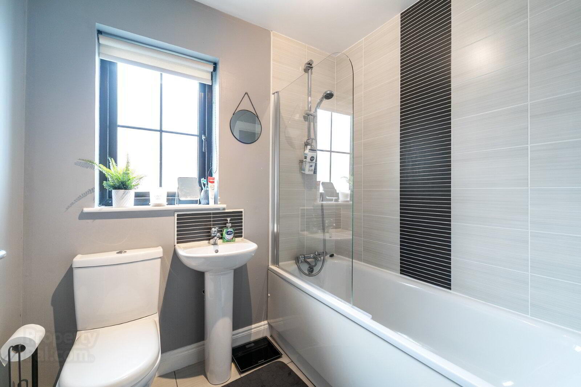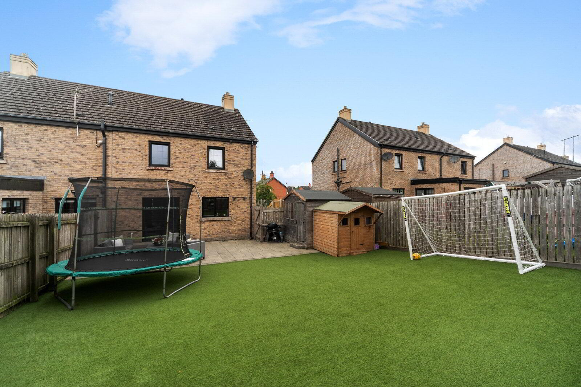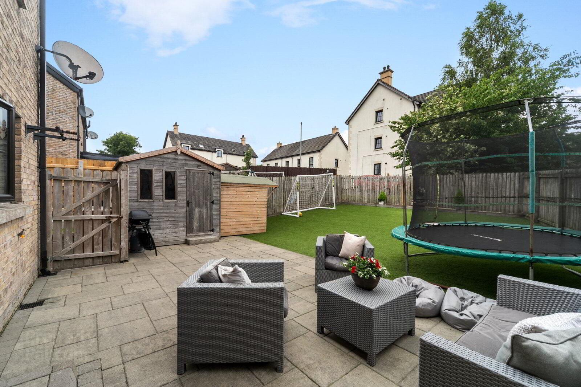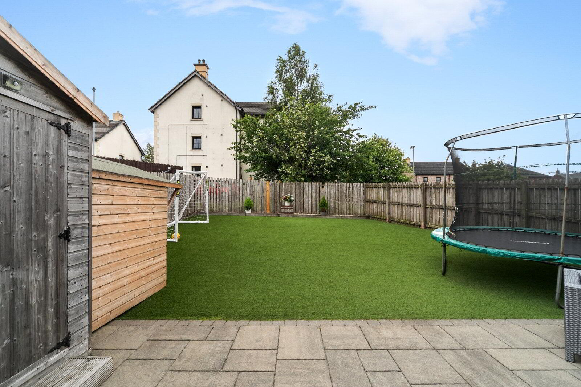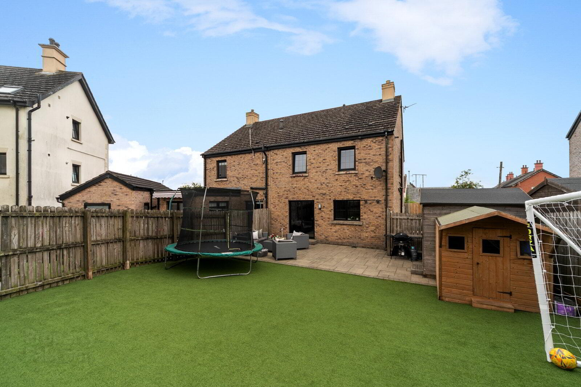29 Lady Wallace Crescent,
Lisburn, BT28 3GP
4 Bed Semi-detached House
Offers Over £250,000
4 Bedrooms
1 Reception
Property Overview
Status
For Sale
Style
Semi-detached House
Bedrooms
4
Receptions
1
Property Features
Tenure
Not Provided
Energy Rating
Broadband
*³
Property Financials
Price
Offers Over £250,000
Stamp Duty
Rates
£1,182.74 pa*¹
Typical Mortgage
Legal Calculator
In partnership with Millar McCall Wylie
Property Engagement
Views All Time
1,099
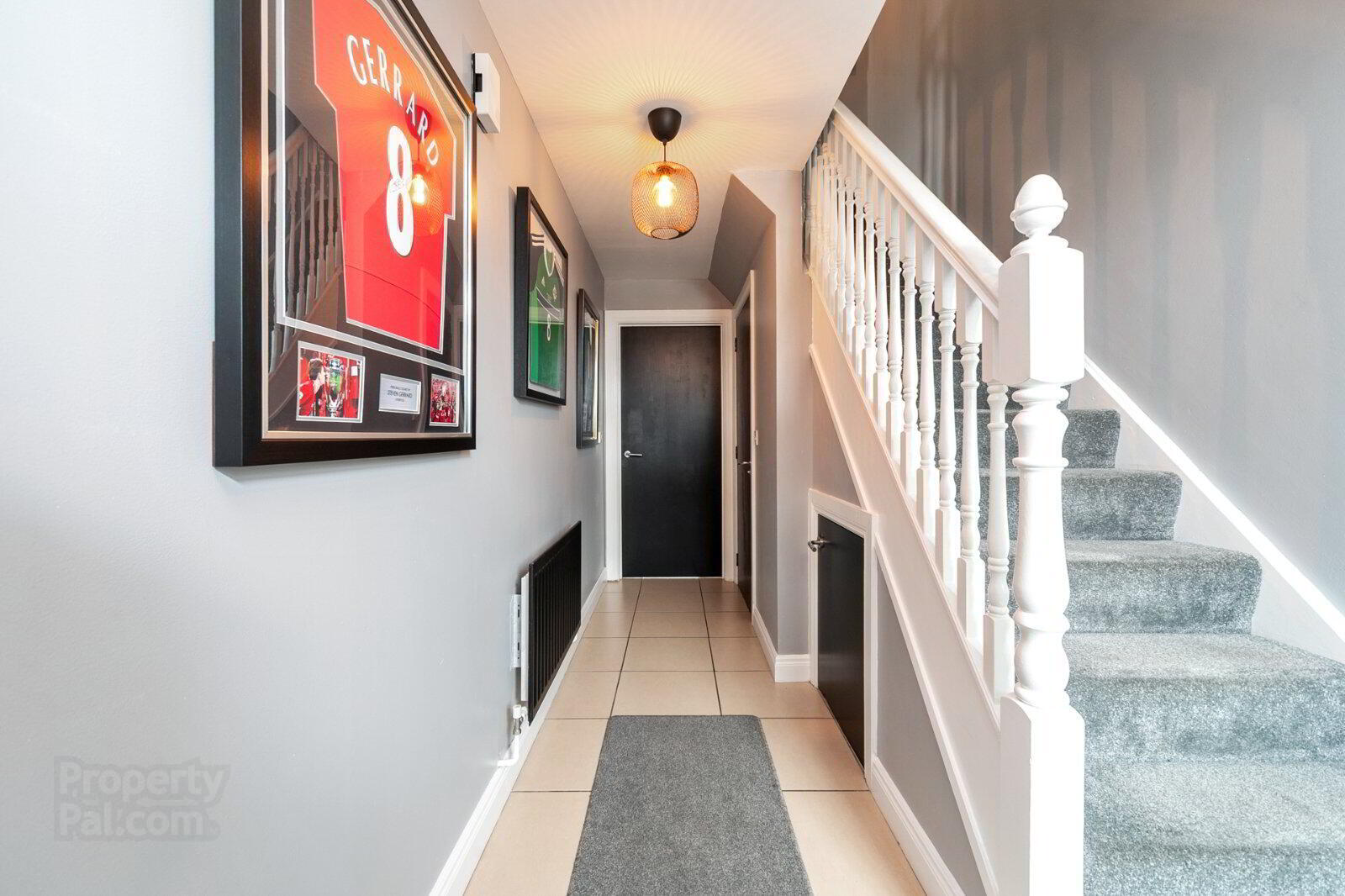
Features
- Superb Semi-Detached Villa Within A Prestigious Development
- Spacious Lounge
- Luxury Fitted Kitchen Open Plan Dining Area
- 4 Well Proportioned Bedrooms Including Master With Ensuite Shower Room
- Family Bathroom With White Suite
- Ground Floor Cloakroom With WC
- Tarmac Driveway Parking
- Gas Central Heating / uPVC Double Glazed Windows
- Good Sized South Facing Enclosed Rear Garden In Lawns With Paved Sitting Area
- Well Presented Throughout
- Convenient To A Range Of Amenities In Lisburn Including Leading Schools & Shops
- Within Comfortable Commuting Distance Of Belfast
- Composite front door to
- Reception Hall
- Ceramic tiled floor
- Downstairs WC
- Tiled floor, low flush WC, pedestal wash hand basin, extractor fan
- Living Room
- 4.74m x 3.98m (15'7" x 13'1")
Tiled floor, feature solid wood fireplace with electric fire - Kitchen/Dining Area
- 6.05m x 3.72m (19'10" x 12'2")
Tiled floor, range of high and low level uits, tiled floor, integrated fridge freezer, 'Candy' under bench electric oven, 4 ring gas hob, stainless steel extractor fan, 1.5 bowl stainless steel sink unit, integrated dishwasher, 'Candy' integrated washing machine - First Floor Landing
- Hotpress with 'Vaillant' gas boiler, access to floored roofspace viaq pull down ladder
- Principle Bedroom
- 3.90m x 3.54m (12'10" x 11'7")
- Ensuite Shower Room
- Low flush WC, pedestal wash hand basin, fully tiled shower cubicle with electric shower, extractor fan
- Bedroom 2
- 3.12m x 3.02m (10'3" x 9'11")
- Bedroom 3
- 3.01m x 2.88m (9'11" x 9'5")
- Bedroom 4
- 2.40m x 2.10m (7'10" x 6'11")
- Bathroom
- Ceramic tiled floor, low flush WC, pedestal wash hand basin with single tap, bath with part tiled wall and glass shower cubicle, extractor fan
- Outside
- Tarmac driveway parking to the side. Good sized enclosed rear garden with paved sitting area and plastic grass lawn. Shed with power and light


