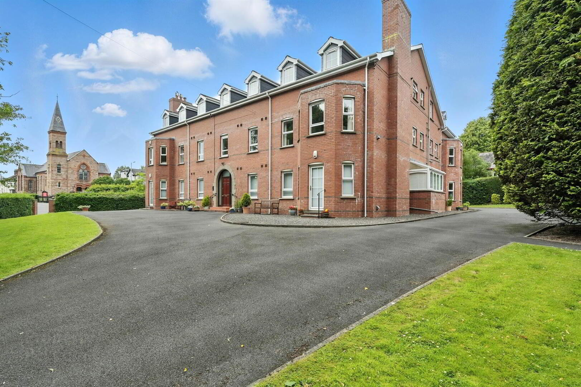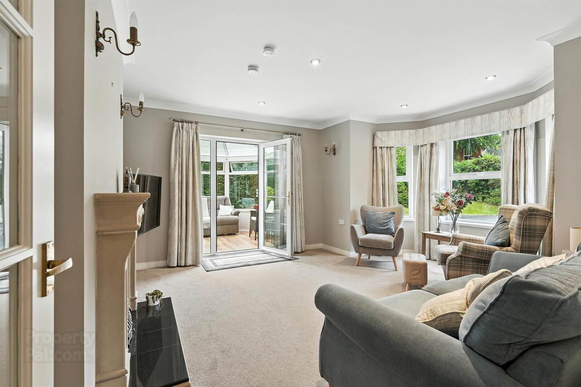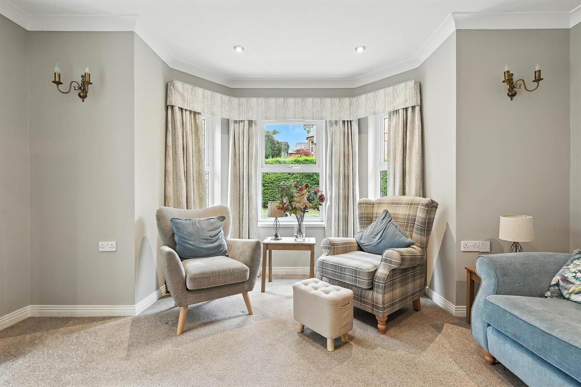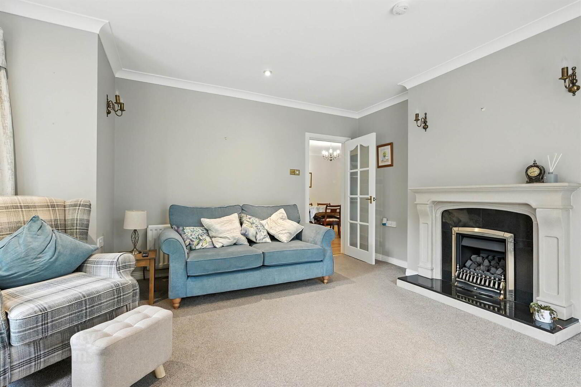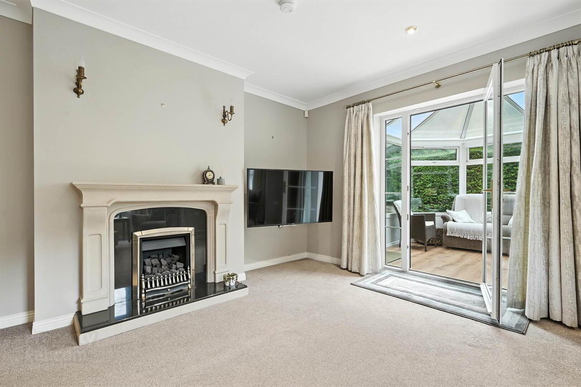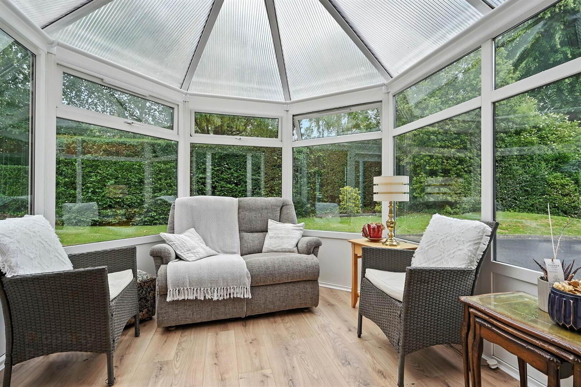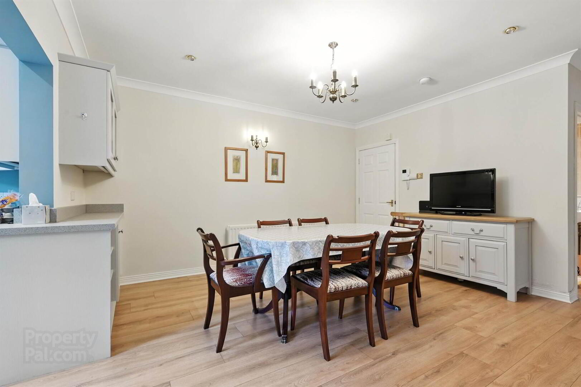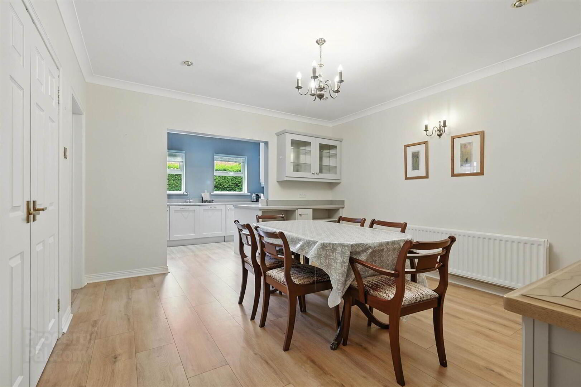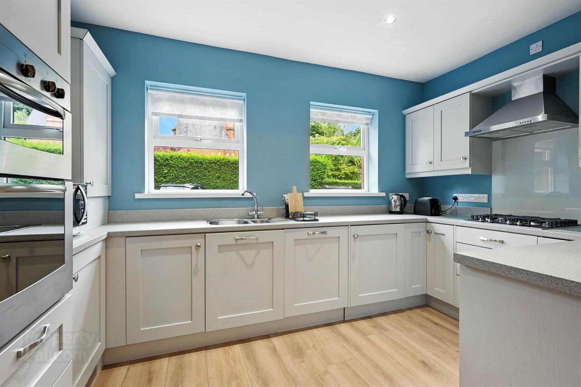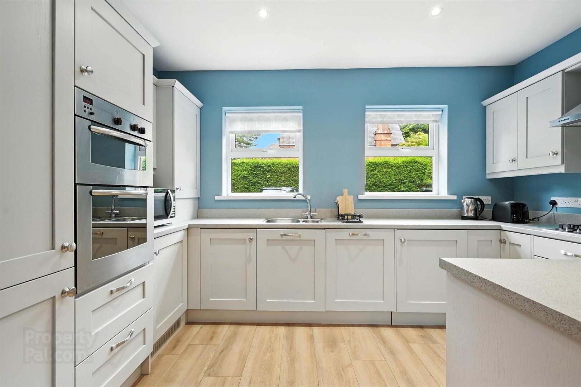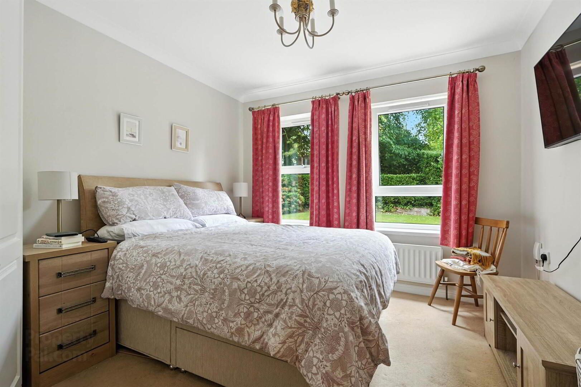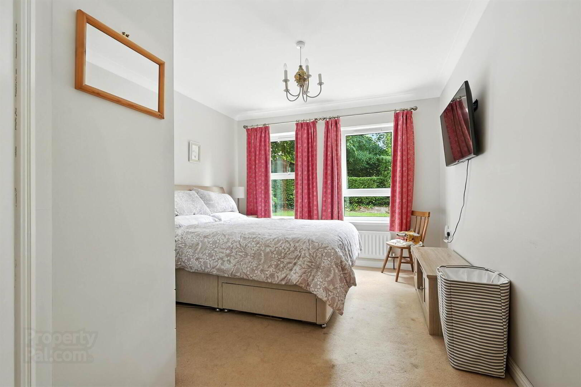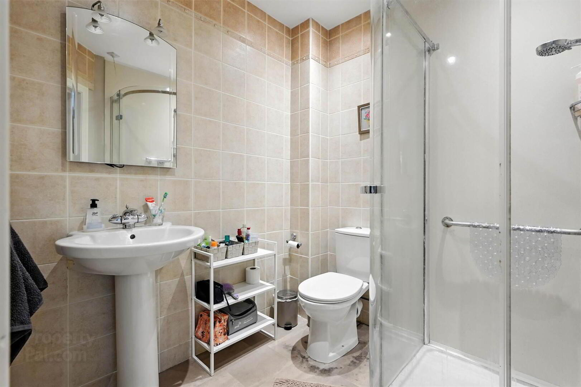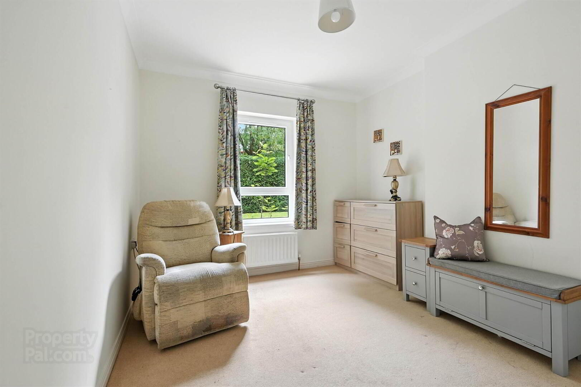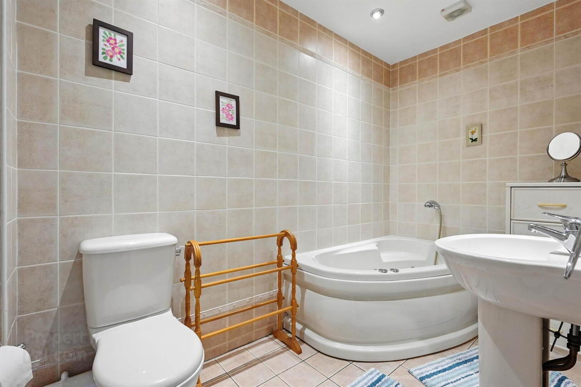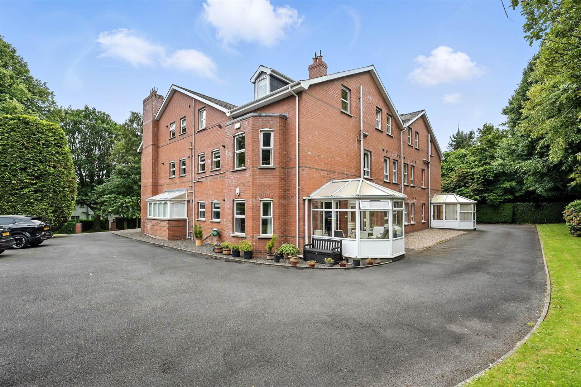Apt 2 Knockdene Manor, 39-41 Knockdene Park South,
Belfast, BT5 7AB
2 Bed Apartment
Offers Over £285,000
2 Bedrooms
2 Receptions
Property Overview
Status
For Sale
Style
Apartment
Bedrooms
2
Receptions
2
Property Features
Tenure
Not Provided
Energy Rating
Heating
Gas
Broadband
*³
Property Financials
Price
Offers Over £285,000
Stamp Duty
Rates
£1,726.74 pa*¹
Typical Mortgage
Legal Calculator
In partnership with Millar McCall Wylie
Property Engagement
Views All Time
933
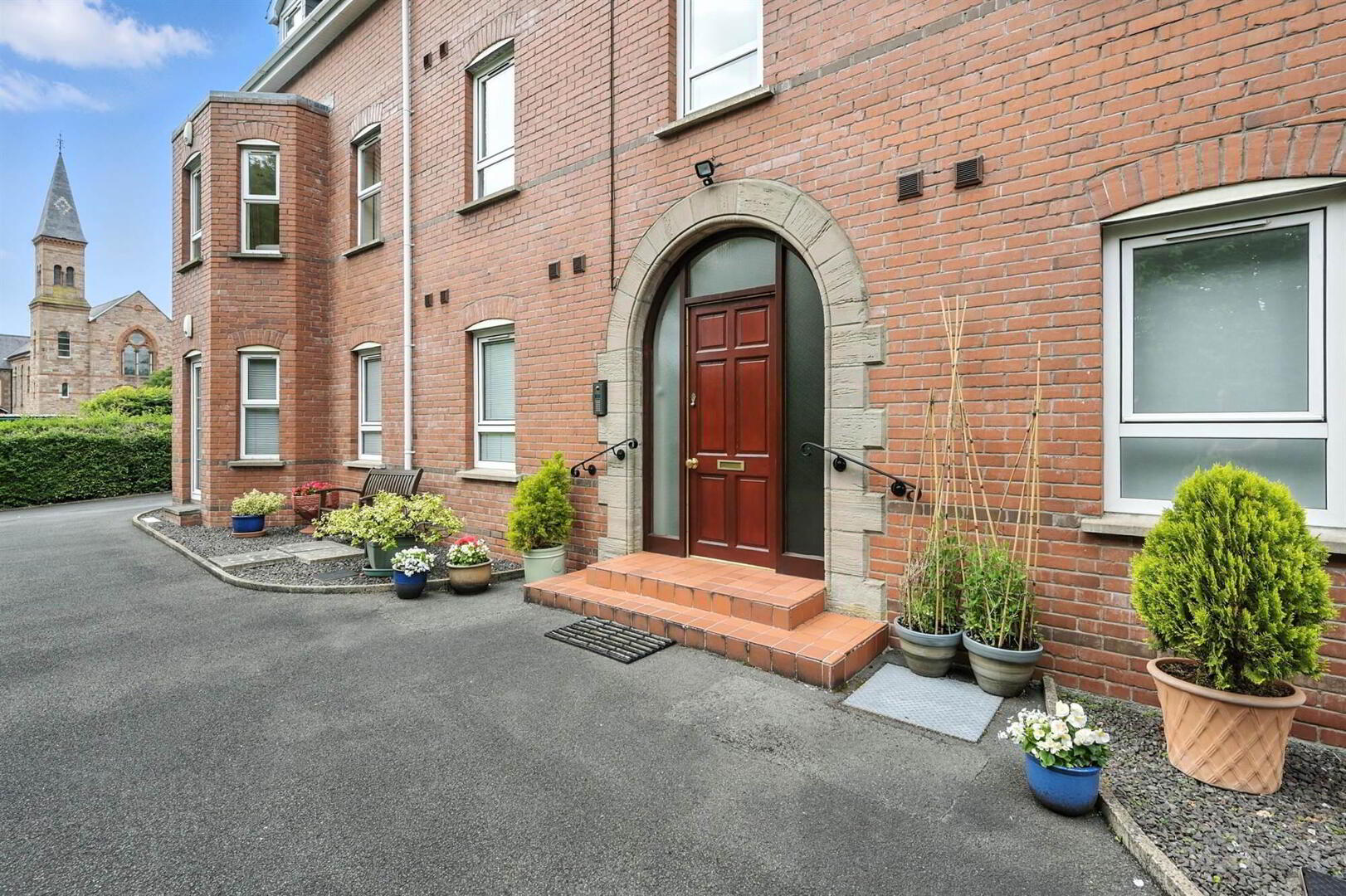
Features
- Spacious ground floor apartment
- Two double bedrooms: both with built-in furniture
- Ensuite shower room to principal bedroom
- Living room with bay window and fireplace
- Conservatory with access to gardens
- Luxury kitchen with range of appliances
- Open plan dining/sitting area
- Fully tiled bathroom with white suite
- Gas central heating throughout
- Double glazed throughout
- Well-tended communal gardens
- Ample parking for residents and visitors
- Short stroll to Ballyhackamore, Kings Square and Glider stops
- No onward chain
Ground Floor
- Hardwood front door with glazed side lights.
- FOYER/COMMUNAL ENTRANCE HALL:
- Ceramic tiled floor.
- Front door to Apartment 2:
- ENTRANCE PORCH/HALLWAY:
- Internal door to:
- DINING/FAMILY ROOM:
- 4.3m x 3.89m (14' 1" x 12' 9")
Glazed display cupboards with shelving underneath. Cornice ceiling. Good-sized storage cupboard with radiator. Entryphone. Arch to: - KITCHEN:
- 3.9m x 2.42m (12' 10" x 7' 11")
Modern range of high and low level units. Integrated four ring gas hob with extractor fan over. Double oven. Single drainer one and a half bowl stainless steel sink unit. Integrated Bosch dishwasher, fridge/freezer. Washing machine, tumble dryer. Pull-out recycling bin system. - LIVING ROOM:
- 4.9m x 4.57m (16' 1" x 15' 0")
(into bay and at widest points). Attractive stone fireplace with granite inset and hearth, gas coal effect fire (not tested). Cornice ceiling. uPVC door to: - CONSERVATORY:
- 3.m x 2.87m (9' 10" x 9' 5")
uPVC door to gardens and parking areas. - PRINCIPAL BEDROOM:
- 4.31m x 3.18m (14' 2" x 10' 5")
(at widest points). Built-in furniture including robe with rail and shelving, drawers. Cornice ceiling. Door to: - ENSUITE SHOWER ROOM:
- Comprising corner shower enclosure with chrome controls. Pedestal wash hand basin, low flush wc. Part tiled walls, ceramic tiled floor.
- BEDROOM (2):
- 3.7m x 2.92m (12' 2" x 9' 7")
(at widest points). Plus entrance area. Built-in furniture including robe, cupboards and shelving. Cornice ceiling. - BATHROOM:
- White suite comprising corner bath with telephone hand shower and bodyjets. Low flush wc, pedestal wash hand basin. Fully tiled walls, ceramic tiled floor.
Outside
- Two sets of (entrance and exit) brick pillars leading to ample parking areas for residents and visitors alike. Communal gardens (maintained by management company) featuring lawns. Border hedging and variety of mature shrubs and trees. Bin storage area.
Management company
- CSM:
- Management fee: £389 approximately per quarter includes gardening, window cleaning, maintenance fund and block insurance.
Directions
Coming from the roundabout at Campbell College, continue along Outer Ring and go through the Knock lights. On the Knock Road, take the second left after the junction and development is on left hand side.


