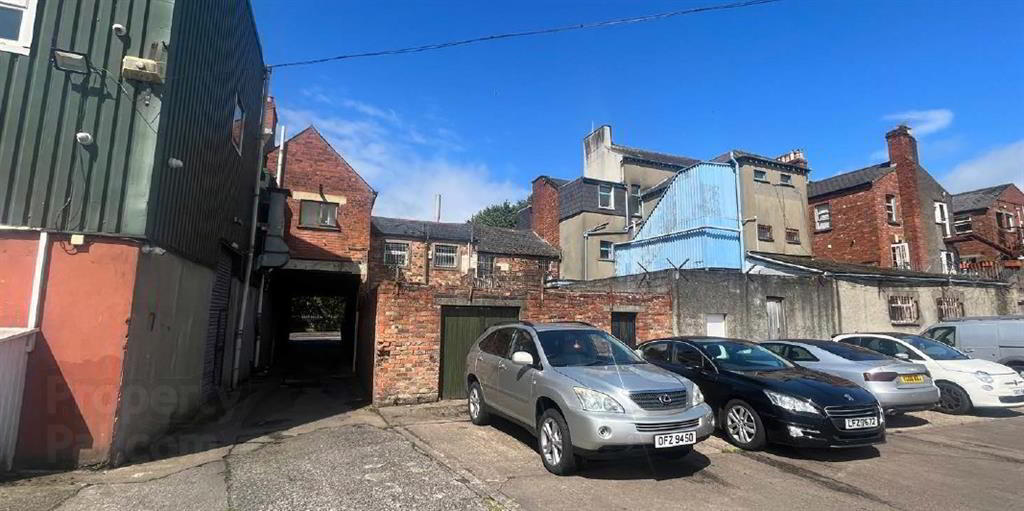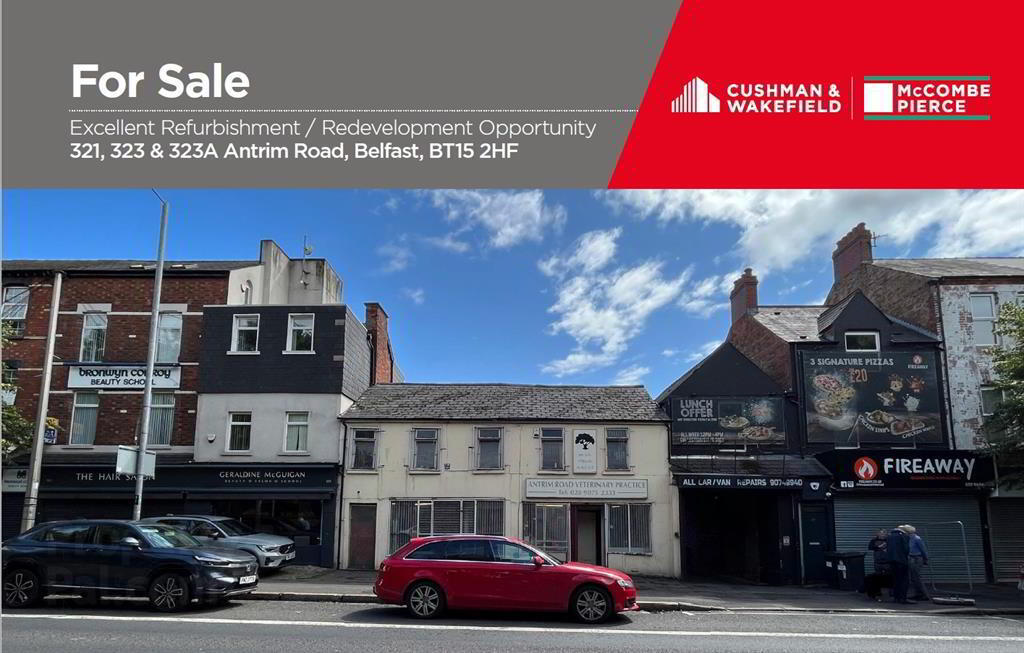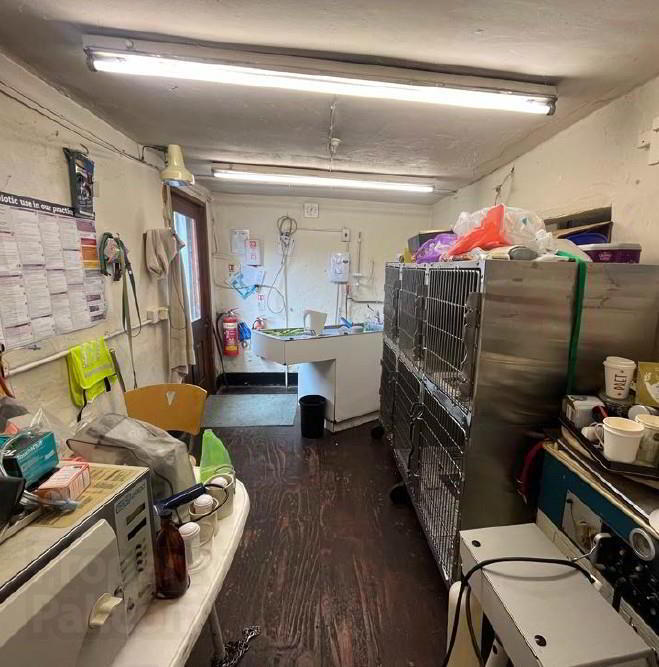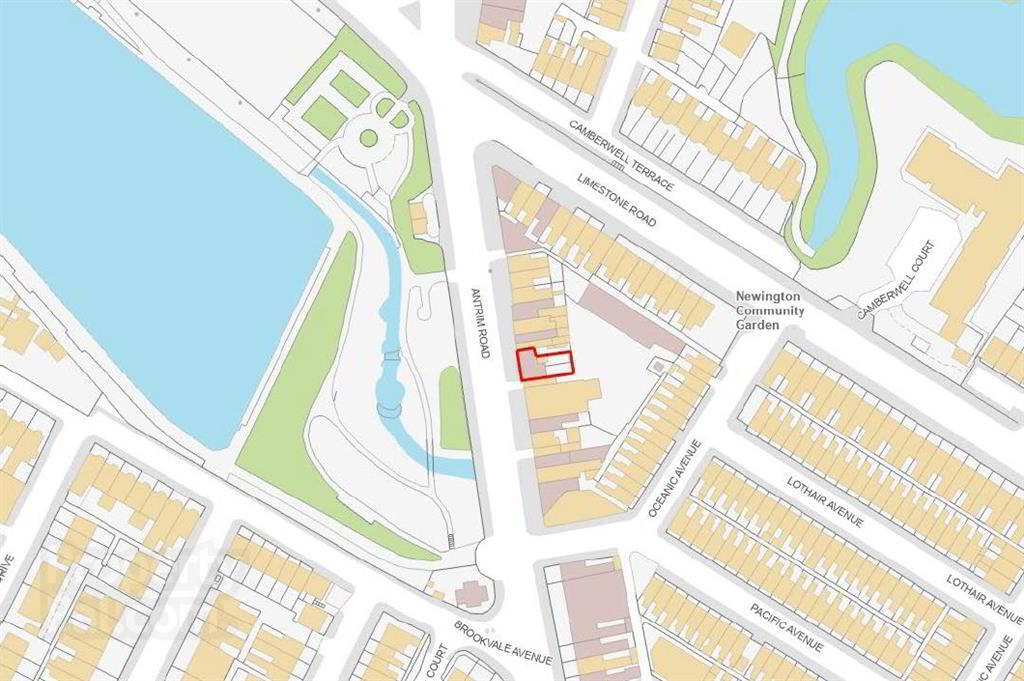321, 323 & 323a Antrim Road,
Belfast, BT15 2HF
Commercial Property (2,300 sq ft)
Price £135,000
Property Overview
Status
For Sale
Style
Commercial Property
Property Features
Size
213.7 sq m (2,300 sq ft)
Property Financials
Price
£135,000
Property Engagement
Views All Time
211
 Property Highlights
Property HighlightsSituated in a highly prominent location directly opposite Waterworks Park.
Extending to approx. 2,300 Sq Ft (213.64 Sq M) on a site of c. 1,725 Sq Ft (160 Sq M).
Sold with the benefit of vacant possession.
Suitable for a variety of domestic and non-domestic uses, subject to any necessary statutory consents.
Offers over £135,000 exclusive, subject to contract.
Location
The Antrim Road is a main arterial route through North Belfast connecting the northern suburbs and Glengormley to Carlisle Circus and Belfast City Centre benefitting from high volumes of vehicular and pedestrian traffic and being well served by public transport.
The subject property occupies a highly prominent and accessible position on the Antrim Road close to its junction with the Limestone Road and Cavehill Road directly opposite Waterworks Park approximately 1.5 miles north of the City Centre. The locality comprises an array of commercial uses and high density residential development with neighbouring commercial occupiers to include Geraldine McGuigan Beauty, Northend Clothing and Pizza Crew with Tesco nearby.
Description
A two storey over basement mid terrace property of a traditional construction beneath pitched and flat roofs with two enclosed yards to the rear.
The ground floor comprises a former veterinary practice configured to provide treatment/consulting rooms, waiting/reception areas, office and storage accommodation.
The first floor, which can have its own access off the Antrim Road, provided living accommodation but is currently utilised for storage comprising four rooms plus kitchen and WC facilities.
The basement provides storage accommodation.
The rear yards are paved and contain outbuildings and WC facilities and a Right Of Way over third party lands facilitates servicing.
Accommodation
The property provides the following approximate internal areas:
Description Sq Ft Sq M
Basement 795 73.85
Ground Floor 820 76.15
First Floor 685 63.64
Total 2,300 213.64
The property occupies a site area of approximately 1,725 Sq Ft (160 Sq M)
Zoning and Planning
The subject property lies within the Development Limit, in a Commercial Node and Area of Parking Restraint, and in an HMO Development Node. We are not aware of any planning applications in respect of the subject property. Prospective purchasers should make their own enquiries with the local planning office.
Tenure
We understand that the property is held Long Leasehold, subject to a nominal ground rent.
Rates
Rates payable for the property for 2025/26 total approximately £6,604, excluding any reliefs that may be applicable.
Price
Offers invited in excess of £135,000 exclusive, subject to contract.
VAT
All prices, rentals and outgoings are quoted exclusive of but may be liable to Value Added Tax. We understand that the property is not elected for VAT.






