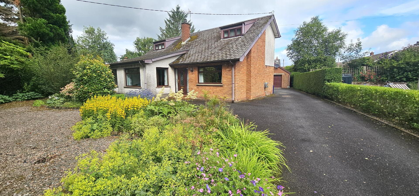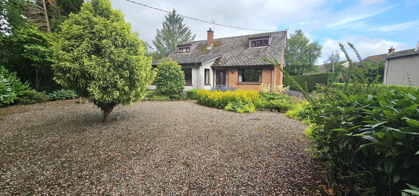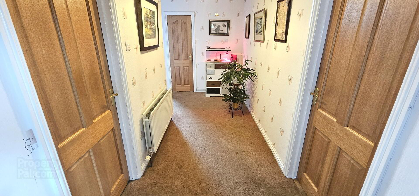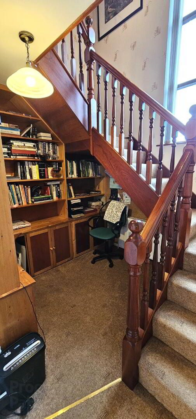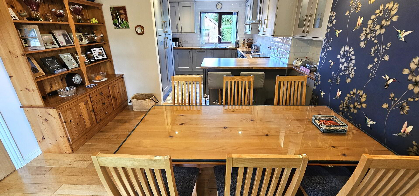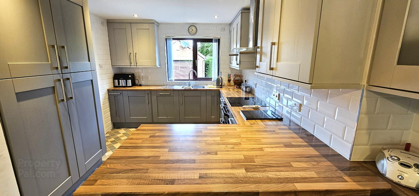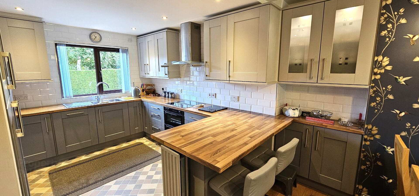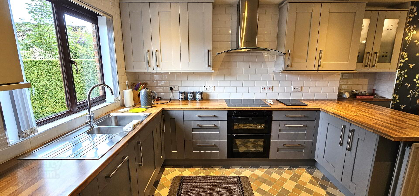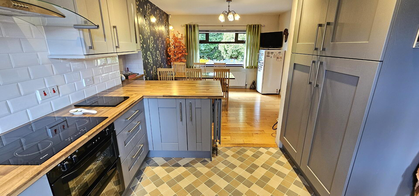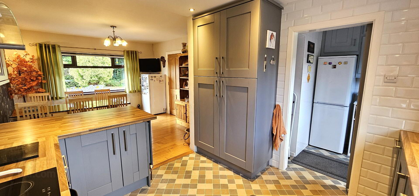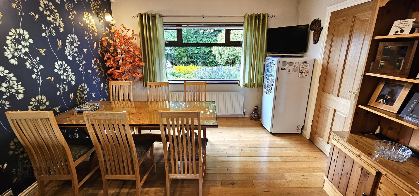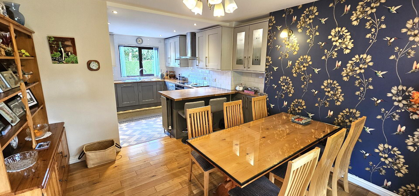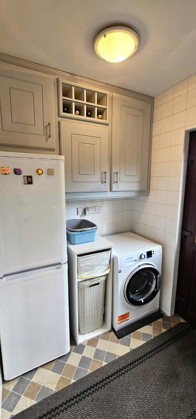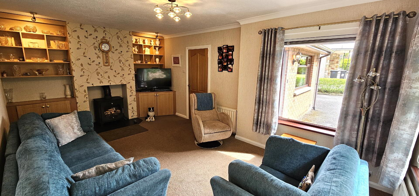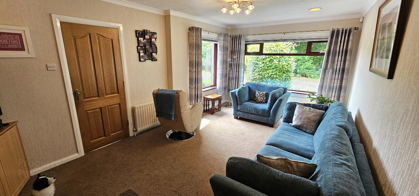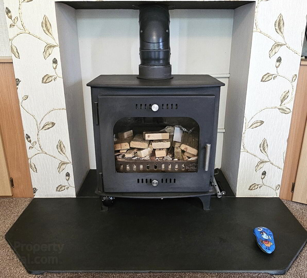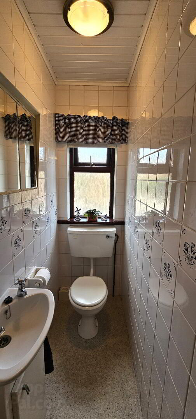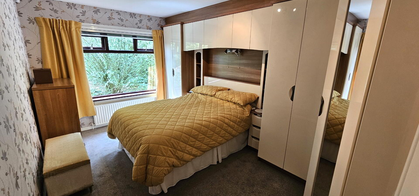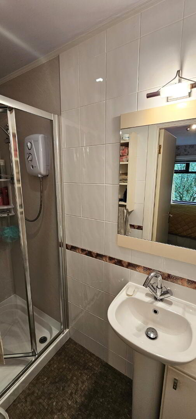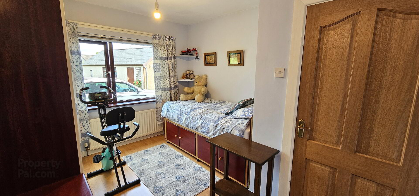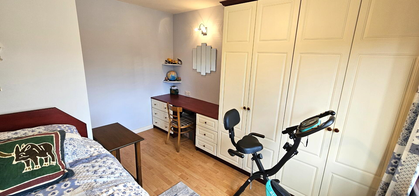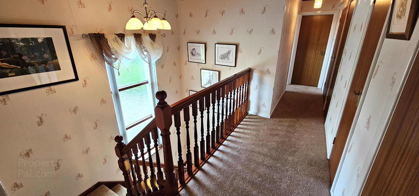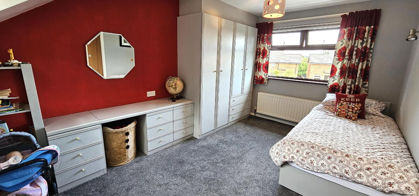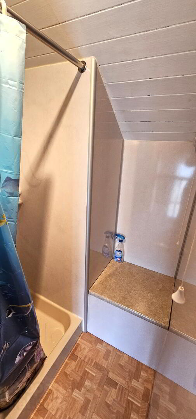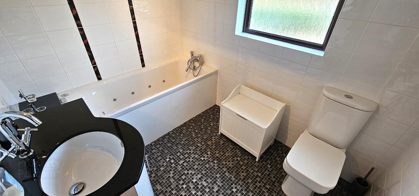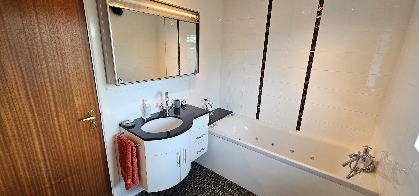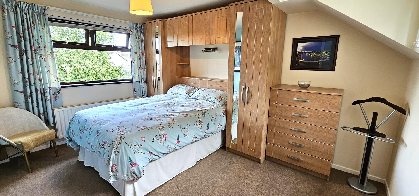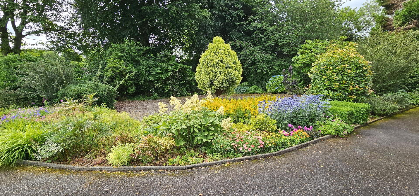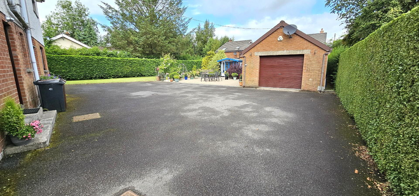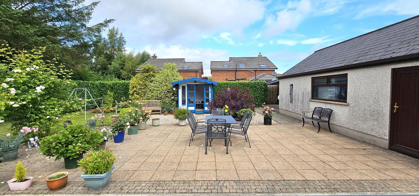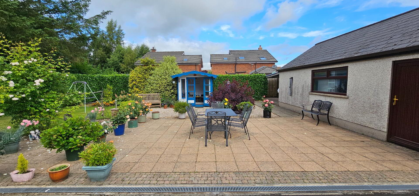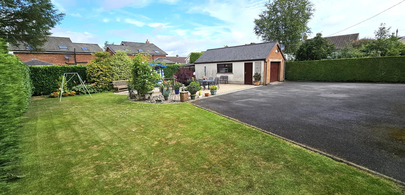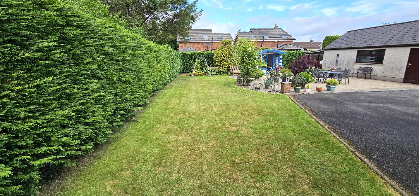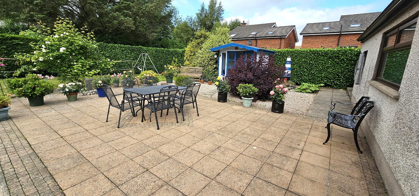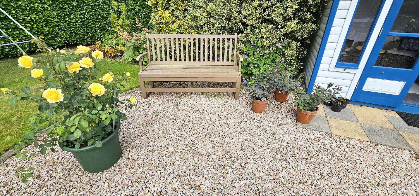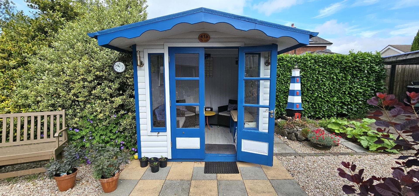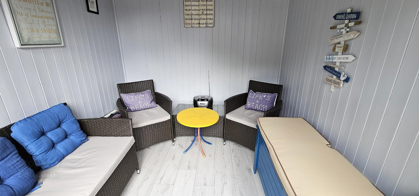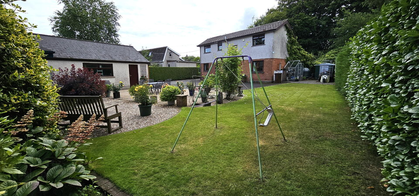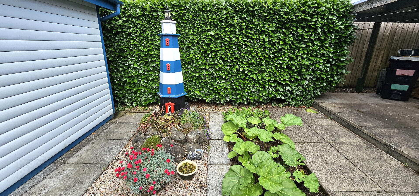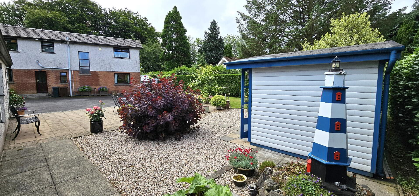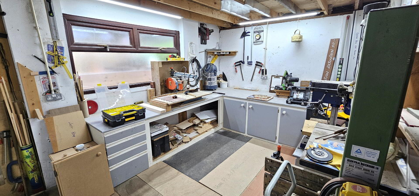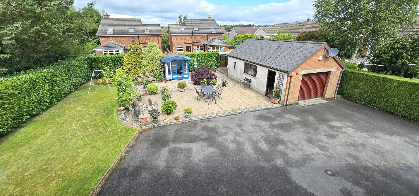41 Green Road,
Ballyclare, BT39 9AP
4 Bed Detached Chalet Bungalow
Offers Over £290,000
4 Bedrooms
3 Bathrooms
1 Reception
Property Overview
Status
For Sale
Style
Detached Chalet Bungalow
Bedrooms
4
Bathrooms
3
Receptions
1
Property Features
Tenure
Not Provided
Heating
Oil
Broadband
*³
Property Financials
Price
Offers Over £290,000
Stamp Duty
Rates
£1,342.74 pa*¹
Typical Mortgage
Legal Calculator
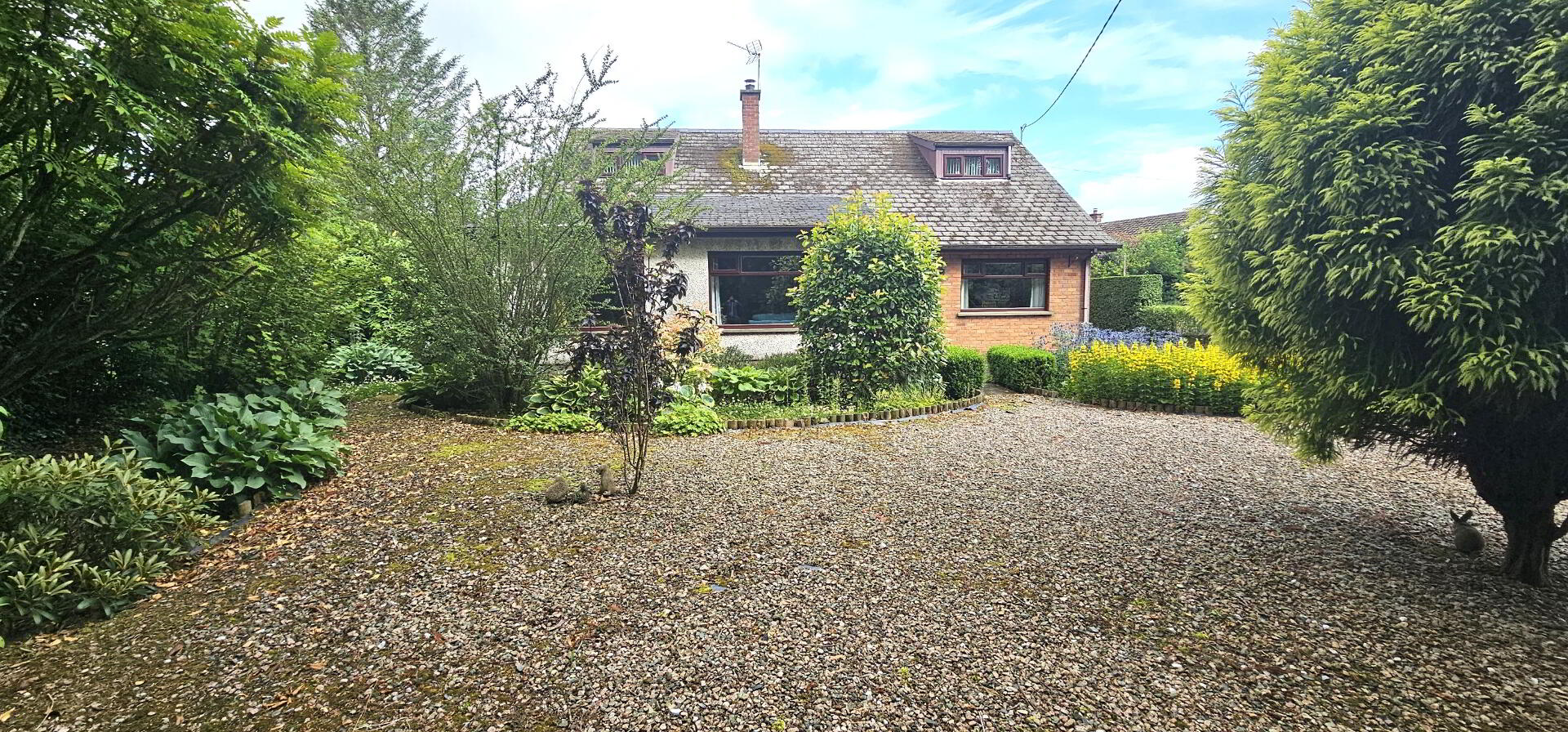
Abbey Real Estate are delighted to market this detached chalet bungalow which definitely oozes charm and elegance and is situated in a much sought after residential area of Ballyclare. Convenience is the key to this property being within walking distance to Ballyclare Town centre, schools, ASDA, health centre and bus stops. The property offers excellent family accommodation to include , lounge with stove, open plan modern two tone grey kitchen / dining area , utility room, downstairs WC, 4 well proportioned bedrooms with master bedroom en-suite (two downstairs & two upstairs), modern three piece bathroom suite and separate shower room. Externally there is a large tarmac driveway to front leading to rear parking. Front also has a maintenance free pink pebble stone area and to the rear there is ample carparking, garden laid in neat lawn and paved patio area with timber summer house. There is a detached garage with workshop. View early to avoid disappointment.
Entrance- Upvc double glazed door.
Hall - double radiator x 2. Study area under stairs.
Downstairs WC- Low flush WC. Pedestal wash hand basin with vanity unit. Vinyl floor covering. Fully tiled walls. Upvc double glazed window.
Kitchen/ dining area - 22'9" x 11'8" (6.93m x 3.57m). Modern two tone grey Kitchen with contrasting worktops and single drainer stainless steel sink unit. Integrated oven and hob with overhead stainless steel extractor fan. Integrated fridge Integrated dishwasher. Vinyl floor covering in kitchen area. Complementary wall tiles. Solid wooden floor in dining area. Double radiator x 2. Upvc double glazed window x 2. Recessed ceiling lighting in kitchen area.
Utility area- Access for washing machine. Access for fridge freezer Vinyl floor covering. Fully tiled walls.
Lounge - 18'8" x 11'4" ( 5.69m x 3.45m). Attractive feature log burning stove (linked to heating) with decorative surround. Built in shelves and cupboards. Double radiator x 2. Upvc double glazed windows x 2.
Downstairs master bedroom 1 - 17'10" x 9'7"( 5.33m x 2.94m). Attractive built in bedroom furniture. Double radiator. Upvc double glazed window.
En-suite shower room - White two piece suite comprising of shower cubicle with electric shower. Pedestal wash hand basin. Part pvc panelled and part tiled walls. Vinyl floor covering. Recessed ceiling lighting. Extractor fan.
Downstairs bedroom 2 - 12'2" x 9'11" (3.71m x 3.03m). Built in Bedroom furniture. Laminate wooden floor. Single radiator. Upvc double glazed window.
Stairs to first floor and landing - Mahogany double glazed window. Built in storage cupboards x 2. Hot press with copper cylinder tank and shelves
Shower room- Shower cubicle with electric shower. Tiled effect vinyl floor. Pvc panelled walls. Extractor fan.
Bathroom- Modern white three piece suite comprising of jacuzzi bath with mixer taps and telephone handle shower attachment. Floating p shaped sink with vanity unit. Push button WC. Tiled effect vinyl floor covering. Fully tiled walls. Double radiator. Upvc double glazed window.
Bedroom 3 - 13'10" x 9'11" (4.23m x 3.02m). Built in storage cupboard under eves. Double radiator. Upvc double glazed windows x 2.
Bedroom 4 - 13'11" x 9'10" ( 4.25m x 3.02m). Built in bedroom furniture. Built in storage cupboard under eves. Double radiator. Upvc double glazed windows x 2.
Outside- Large tarmac driveway to ample car parking to rear. Front laid out in pink pebble stone area with various trees, plant's and shrubs. Rear garden laid in neat lawn and patio area laid in pavior with various plants and flowers. Outside light . Outside water tap. Insulated timber summer house shed with electric supply. Pvc oil tank. Enclosed boiler house.
Garage and workshop- 29'4" x 15'4"( 8.95m x 4.68m). Roller shutter door. Upvc double glazed windows x 2. Work shop with range units.


