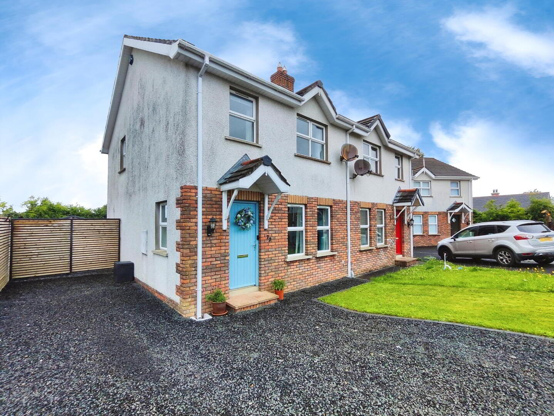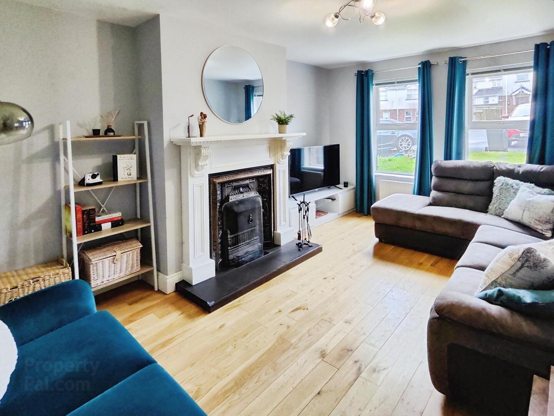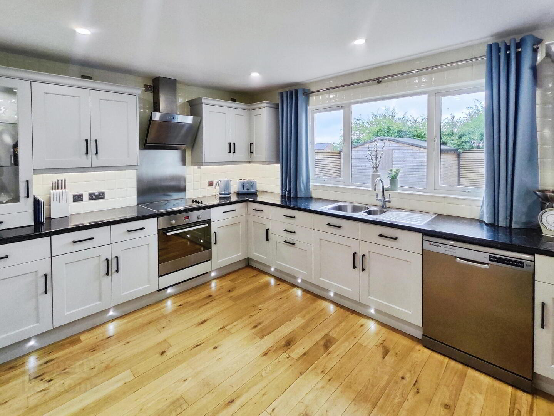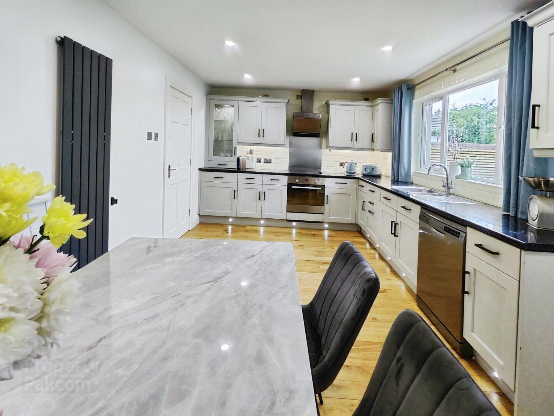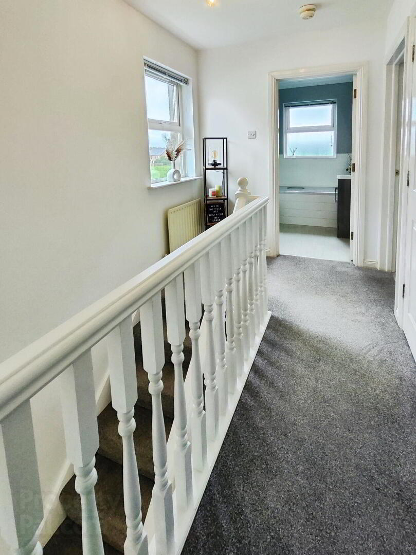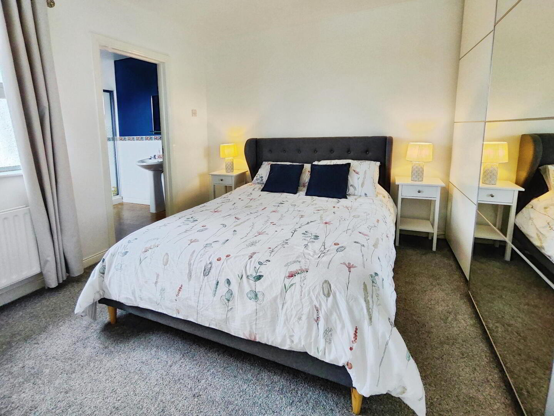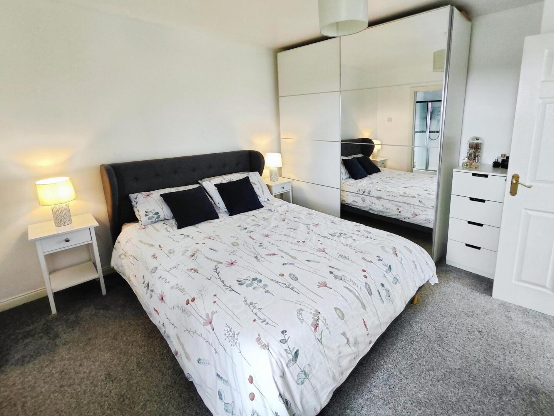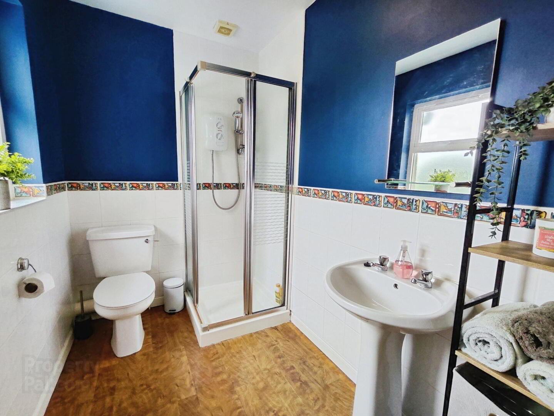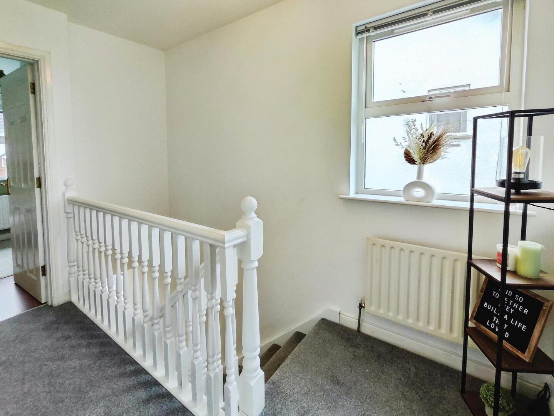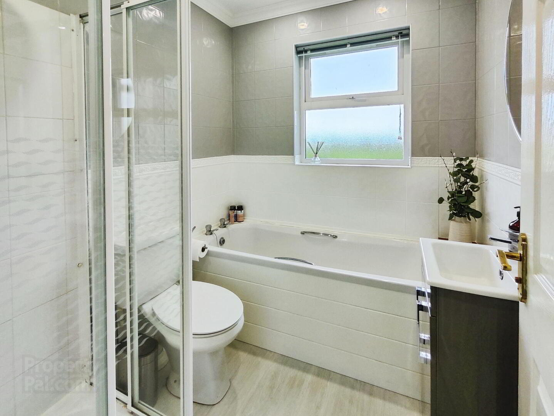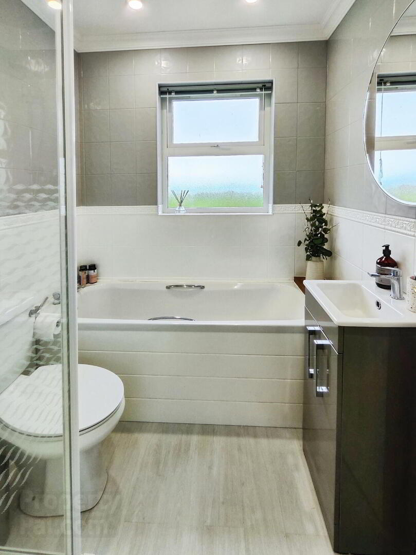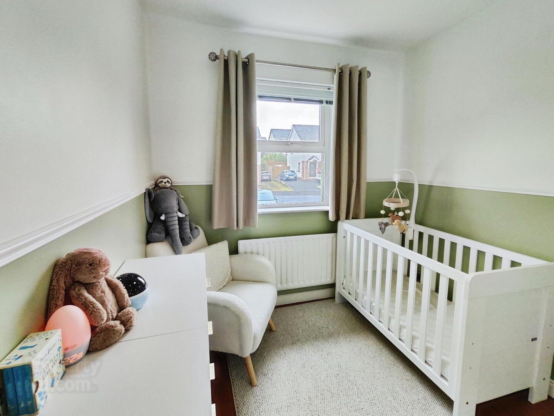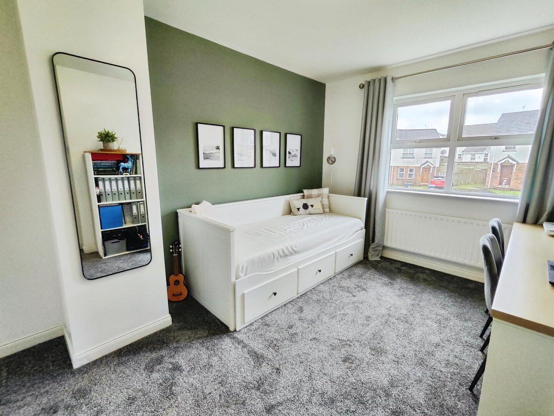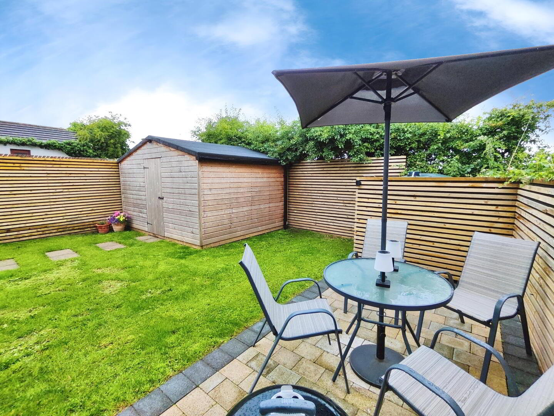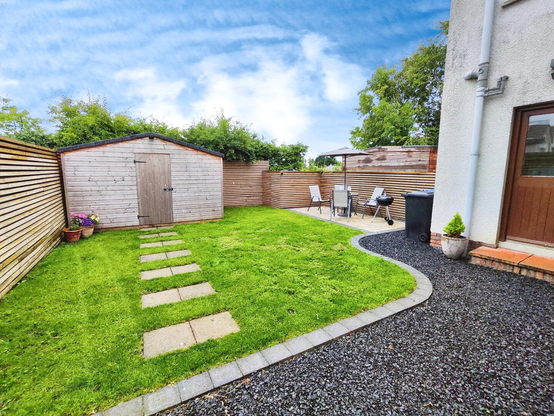72 Knockbracken Court,
Coleraine, BT52 1WS
3 Bed Semi-detached House
Offers Over £164,950
3 Bedrooms
2 Bathrooms
1 Reception
Property Overview
Status
For Sale
Style
Semi-detached House
Bedrooms
3
Bathrooms
2
Receptions
1
Property Features
Tenure
Freehold
Energy Rating
Broadband
*³
Property Financials
Price
Offers Over £164,950
Stamp Duty
Rates
£1,125.30 pa*¹
Typical Mortgage
Legal Calculator
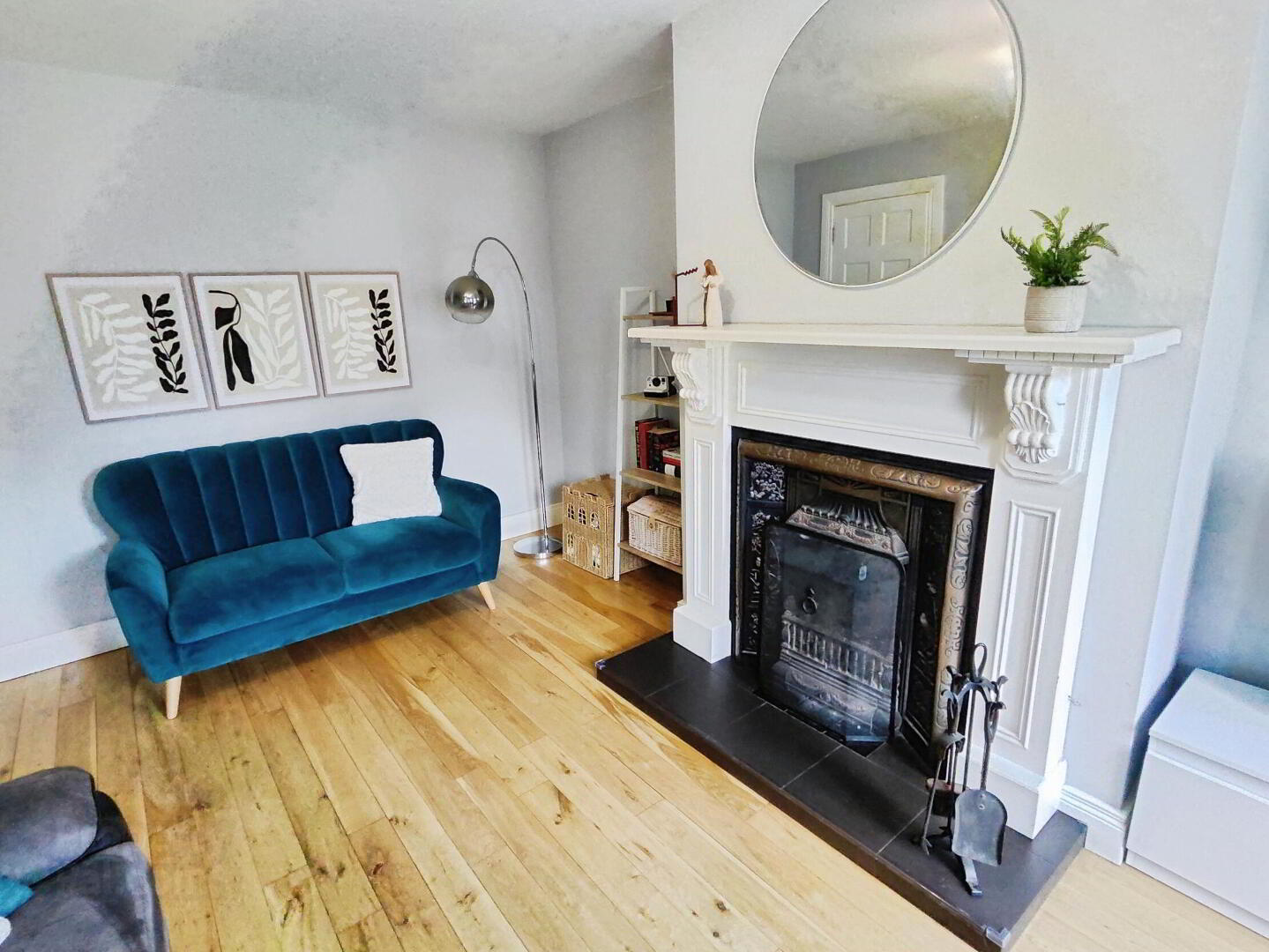
Features
- Superb semi-detached house
- 1 Reception, 3 Bedrooms (1 ensuite)
- Excellent order throughout
- Oil fired central heating and uPVC double glazing
- Ideal for first time buyer or investor
- Within close proximity to Coleraine town centre, Causeway Hospital, local schools, University & all other local amenities
- Within easy commuting distance to Portrush, Portstewart & conveniently located off the A26 leading to Belfast / L/Derry
- Early is viewing high recommended by the selling agent and is strictly by appointment only
Nestled in a highly popular residential area, this beautifully presented three-bedroom semi-detached home offers an ideal opportunity for first-time buyers or young families. The property is located within close proximity to the town centre, local schools, and a wide range of amenities, providing convenience and excellent lifestyle benefits.
The property is in excellent order throughout with accommodation comprising lounge, modern kitchen/dining area, three bedrooms (1 with ensuite), and a family bathroom. Externally, the property benefits from a private rear garden and off-street parking, making it a practical and appealing choice.
With its combination of modern living, convenient location, and move-in-ready condition, early viewing is highly recommended by the agent.
- Entrance Hall:
- With recessed lighting, solid wood flooring and understairs storage.
- Lounge: 5.08m x 3.25m
- With feature fireplace with painted wood surround, ornate wrought iron inset, open grate and slate tiled hearth.
- Kitchen / Dining Area: 5.31m x 3.15m
- Fully fitted with range of eye and low level units, glass front display unit, concealed underlighting, half tiled around worktops, 1 1/2 bowl stainless steel sink unit, integrated hob with stainless steel splash back and extractor fan, kickboard lighting, plumbed for dishwasher, space for fridge freezer, vertical radiator, built-in bench style seating, solid wood flooring and recessed lighting.
- Utility Room: 2.49m x 1.57m
- With eye and low level units, stainless steel sink unit, half tiled around worktops, plumbed for washing machine, space for tumble dryer, solid wood flooring and recessed lighting.
- First Floor - Landing:
- With hotpress and access to roofspace.
- Bedroom 1: 3.89m x 3.25m
- With walk-in ensuite comprising fully tiled walk-in electric shower cubicle, wash hand basin, WC, half tiled walls and extractor fan.
- Bedroom 2: 4.44m x 3.17m
- Bedroom 3: 3.0m x 2.26m
- With dado rail, laminate flooring, built-in storage area and lighting on dimmer switch.
- Family Bathroom:
- With suite comprising panelled bath, fully tiled walk-in electric shower cubicle, vanity unit with wash hand basin, WC, fully tiled walls, laminate flooring, recessed lighting and extractor fan.
- Exterior:
- Property approached by stoned driveway with parking to side and garden to front laid in lawn. Garden to rear laid in lawn with stoned area and feature pavior brick patio area, fully enclosed by close board wrap around fencing. Outside tap and lighting.
- Additional Information:
- Tenure: Freehold
Rates: Approx. £1,125.30 per annum as per LPS online
Broadband & Mobile: see Ofcom checker for more details - https://www.ofcom.org.uk


