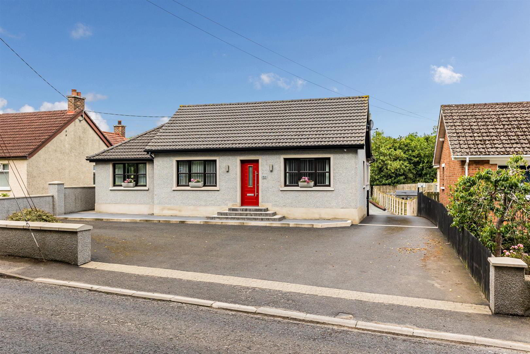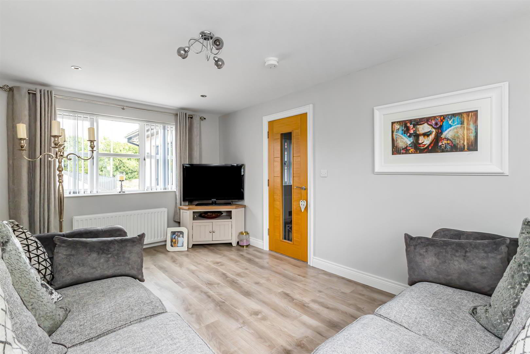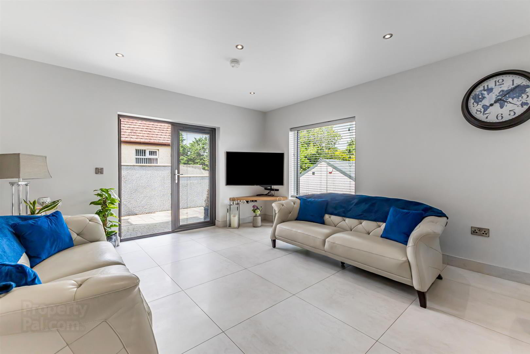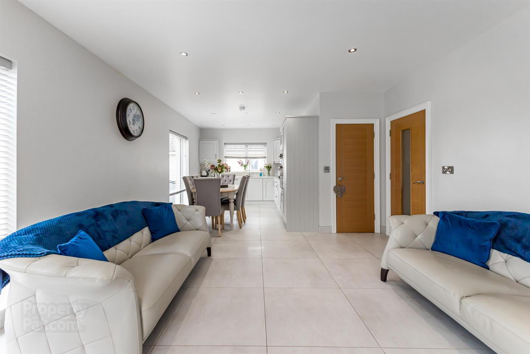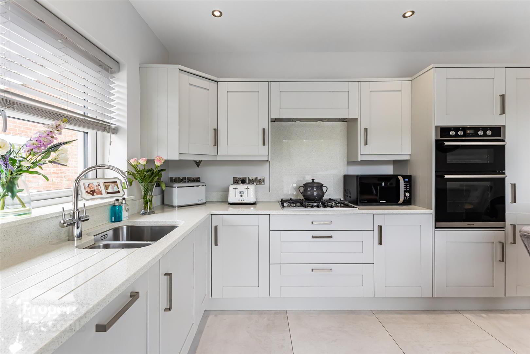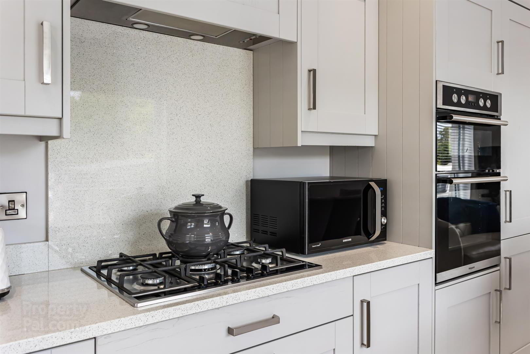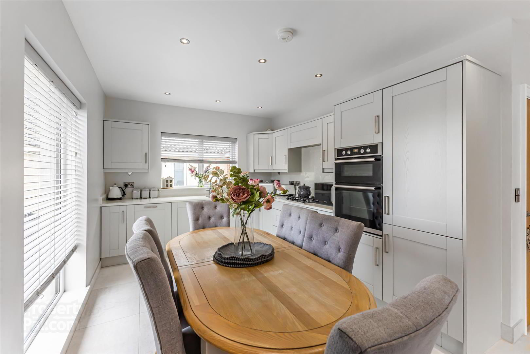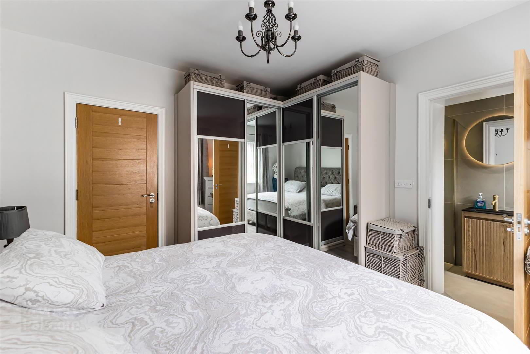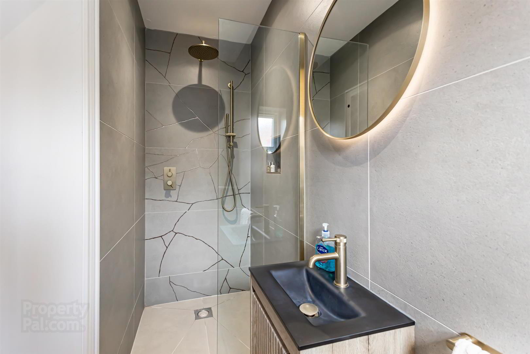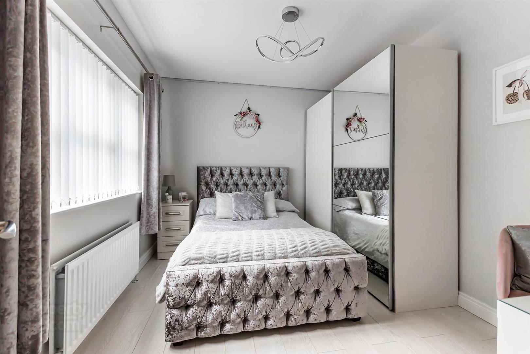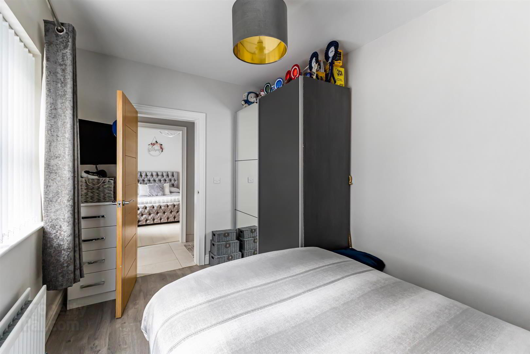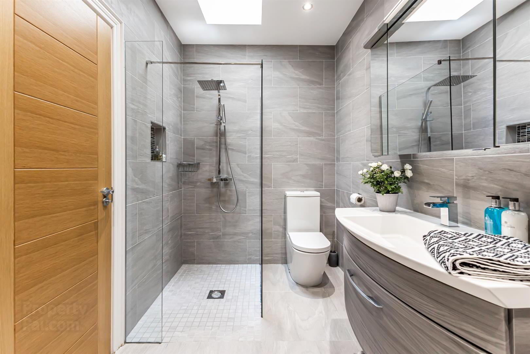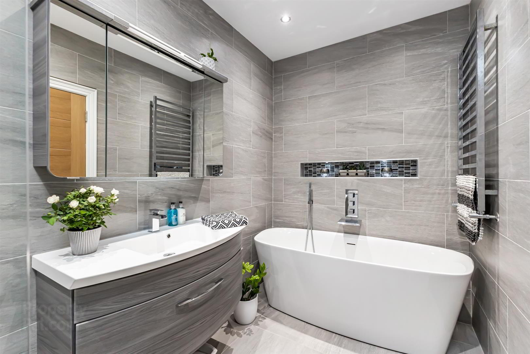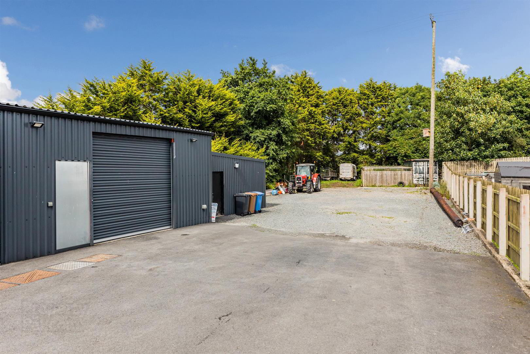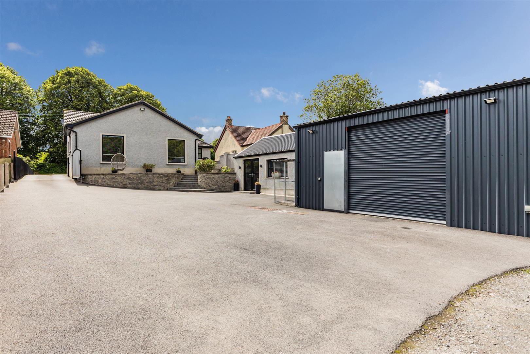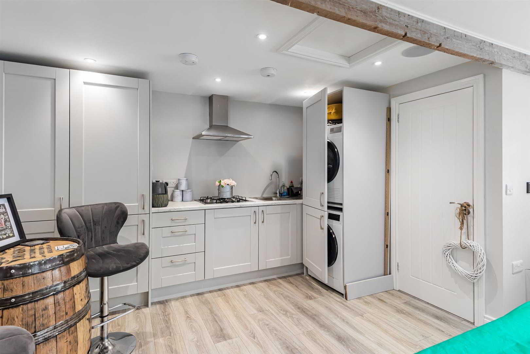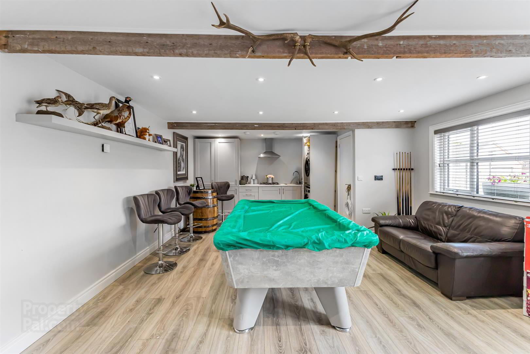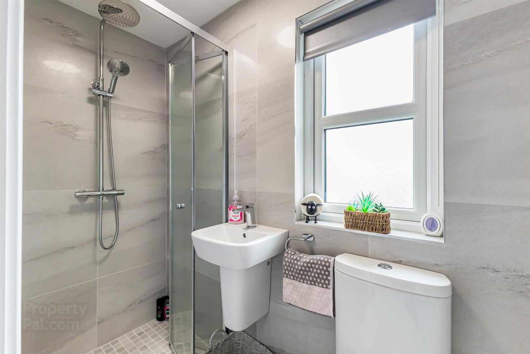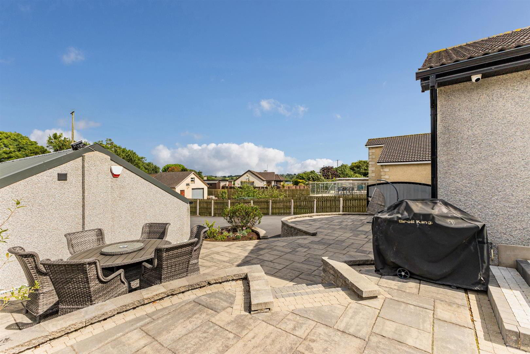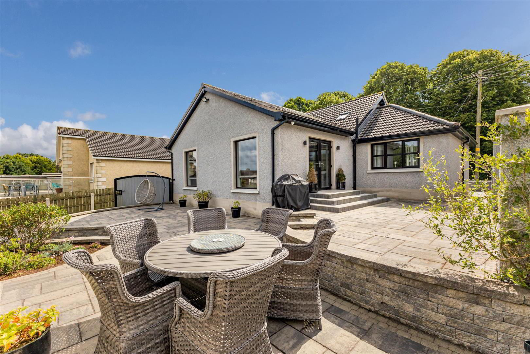63 Comber Road,
Killinchy, BT23 6PD
3 Bed Detached Bungalow
Offers Around £375,000
3 Bedrooms
2 Bathrooms
2 Receptions
Property Overview
Status
For Sale
Style
Detached Bungalow
Bedrooms
3
Bathrooms
2
Receptions
2
Property Features
Tenure
Freehold
Energy Rating
Broadband
*³
Property Financials
Price
Offers Around £375,000
Stamp Duty
Rates
£1,669.15 pa*¹
Typical Mortgage
Legal Calculator
In partnership with Millar McCall Wylie
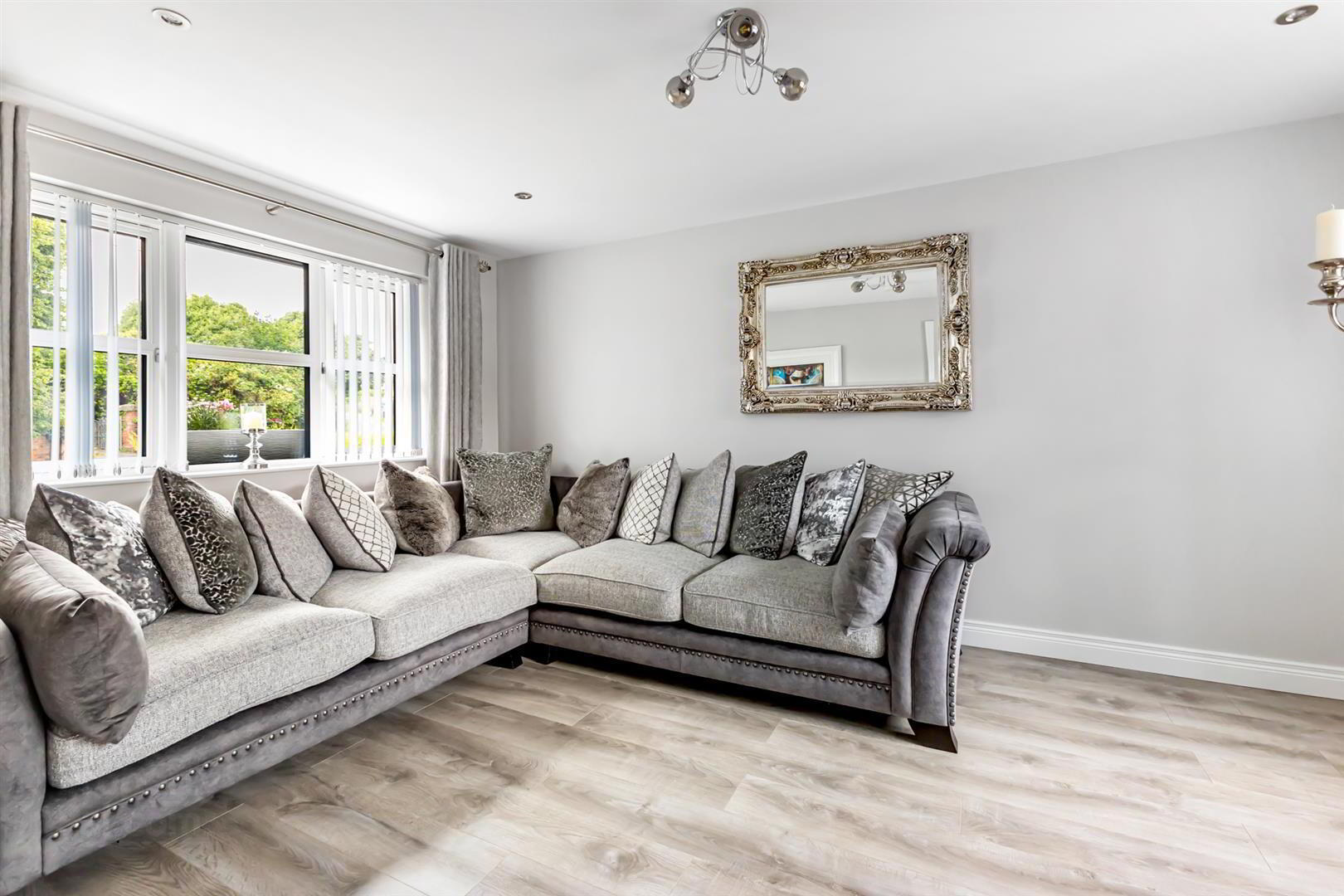
Features
- Exceptional Detached Cottage Which was Substantially Extended and Renovated in 2018 Set in its Own Spacious Grounds
- Separate Lounge and Family Room
- Three Well Proportioned Bedrooms - Principal with En Suite
- Modern Fitted Bathroom and WC
- Gas Fired and Oil Fired Heating with Some Under Floor Heating
- Double and Triple Glazing
- Spacious Grounds Including Games Room and Stores to Rear
- Generous Enclosed Parking
- Ideally Located a Short Distance from Renowned Restaurants, Shops, Yacht Clubs and Strangford Lough
- Public Transport at the Door Serving Schools in Newtownards, Comber, Downpatrick and Belfast.
The property includes lounge, family room, modern integrated kitchen, three bedrooms including principal with en suite, and deluxe bathroom.
Installation of gas fired and oil fired heating with under floor heating in lounge, kitchen and shower room, as well as double and triple glazing.
The games room has been finished to an equally high standard and is ideal for those who work from home or to create a perfect bedsit with minimum fuss for a family member, subject to planning. In addition, there is good storage, ideal for a hobby requiring ample space or running a business from home.
The property is ideally located a short distance from renowned restaurants, shops, yacht clubs and Strangford Lough with public transport at the door serving schools in Newtownards, Comber, Downpatrick and Belfast.
- Entrance Hall
- Ceramic tiled floor; LED spotlights; pierced radiator cover.
- Lounge 4.90m x 3.20m (16'1 x 10'6 )
- Engineered wood floor; LED spotlights; TV aerial connection.
- Family Room 4.67m x 4.22m (15'4 x 13'10 )
- Glazed double doors to patio; ceramic flagged floor; LED spotlights; TV aerial connection with hifi shelf; store; under floor heating manifold; open plan to:-
- Kitchen 3.76m x3.07m (12'4 x10'1 )
- 1½ tub stainless steel sink unit with chrome swan neck mixer taps; quartz drainer; extensive range of laminate eye and floor level cupboard and drawers; quartz worktops; integrated Hotpoint double electric ovens; CDA 5 ring gas hob with quartz splashback and extractor unit and light over; Kenwood dishwasher and fridge / freezer; ceramic flagged floor; LED spotlights.
- Bedroom 1 3.61m x 3.48m (11'10 x 11'5 )
- Range of built in furniture comprising 2 double wardrobes with mirrored sliding doors; high level TV aerial and power points; engineered wood floor.
- Shower Room 2.62m x 0.94m (8'7 x 3'1 )
- Walk in tiled shower with multi head thermostatically controlled shower; glass shower door; vanity unit with fitted wash hand basin and mono mixer tap; cupboard under; illuminated mirror over; WC with concealed cistern; ceramic flagged walls and floor; LED spotlighting.
- Bedroom 2 3.61m x 2.51m (11'10 x 8'3 )
- Engineered wood floor; high TV aerial and power point.
- Bedroom 3 3.61m x 2.95m (11'10 x 9'8 )
- Engineered wood floor; high level TV aerial and power points.
- Principal Bathroom 3.30m x 1.78m (10'10 x 5'10 )
- Contemporary white suite comprising free standing bath with chrome waterfall mixer tap; drawer under; illuminated mirror fronted bathroom cabinet over; walk in tiled shower cubicle with multi head thermostatically controlled shower; recessed shelf and glass shower panels; close coupled WC; ceramic tiled floor and walls; Keylite ceiling window; extractor fan ; chrome wall mounted heated towel radiator.
- Outside
- Bitmac drive with ample parking to front and leading to enclosed bitmac parking to rear and gravelled storage area.
- Games Room 7.87m x 4.62m (25'10 x 15'2 )
- Approached through glazed patio doors; single drainer stainless steel sink unit and light over; integrated Indesit fridge / freezer; space and plumbing for washing machine and tumble dryer; high level TV aerial and power points.
- Shower Room 2.11m x 0.97m (6'11 x 3'2 )
- Walk in shower with thermostatically controlled multi head shower; glass folding shower door; floating wash hand basin with chrome mono mixer tap; close coupled WC; ceramic tiled walls and floor.
- Workshop / Store 7.54m x 7.44m (24'9 x 24'5 )
- Electric roller door; LED lighting and power points.
- Open Fornted Store 6.35m x 5.31m (20'10 x 17'5 )
- LED lighting and power points; concrete floor.
- Steel Container
- With attached enclosed runs.
- Gardens
- Delightful raised two tier terrace with flowerbed and steps leading to enclosed rear.
- Tenure
- Freehold
- Capital / Rateable Value
- £175,000. Rates Payable = £1,669.15 Per Annum (Approx)

