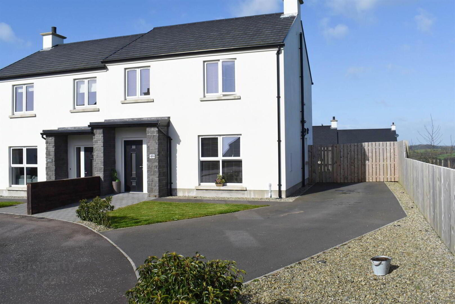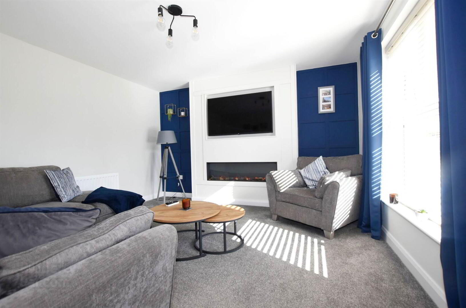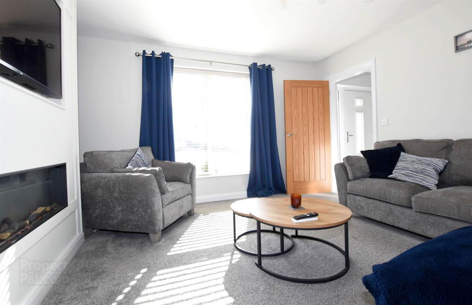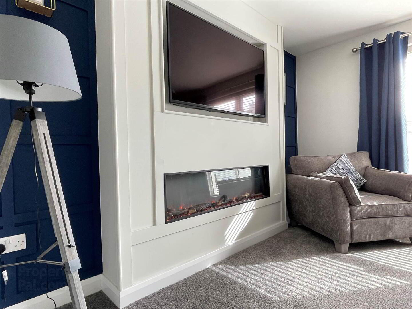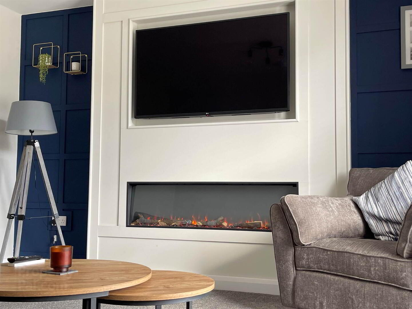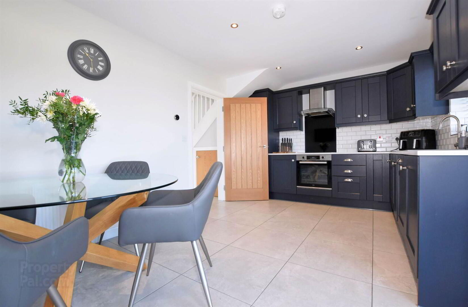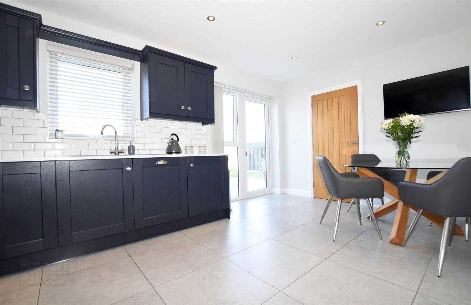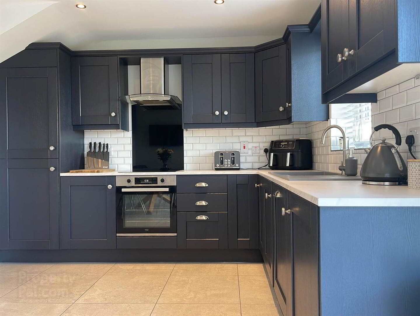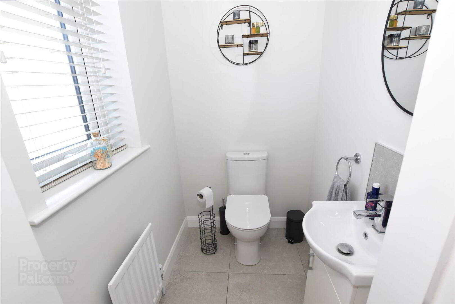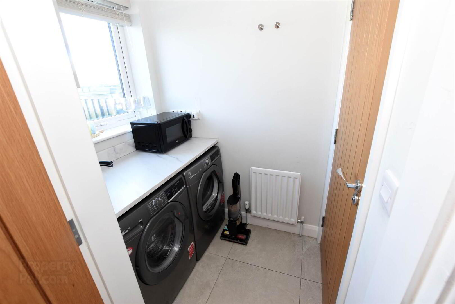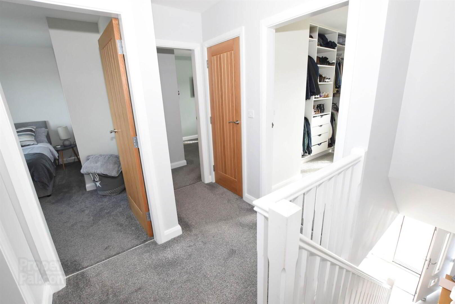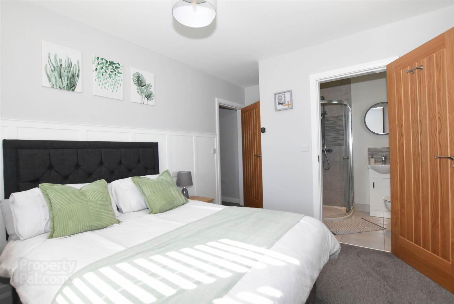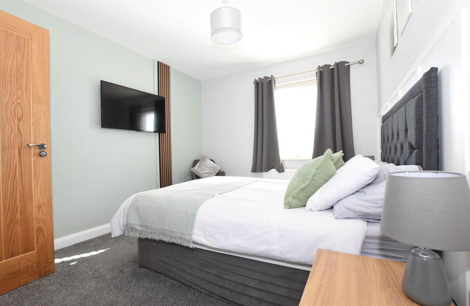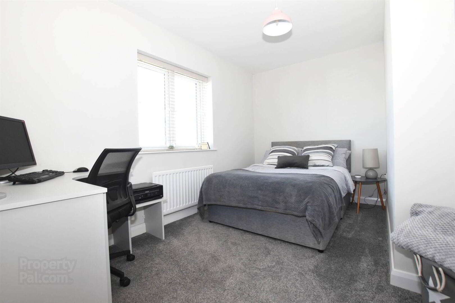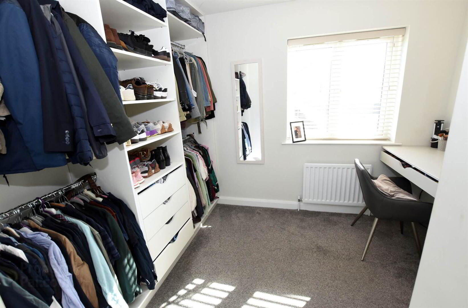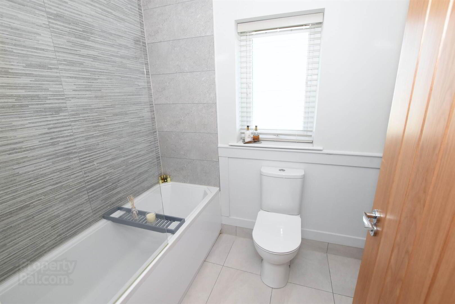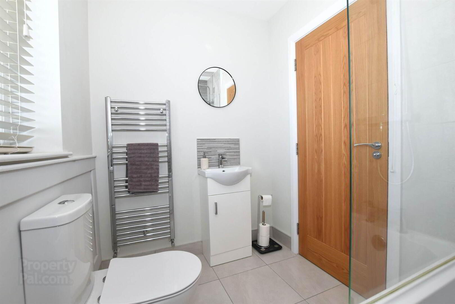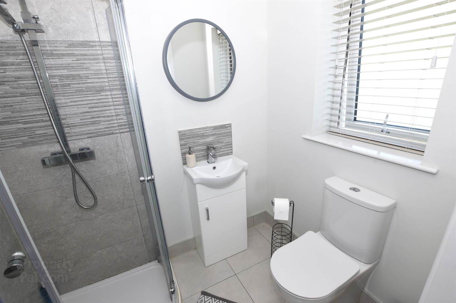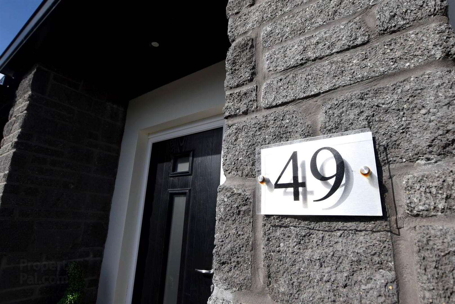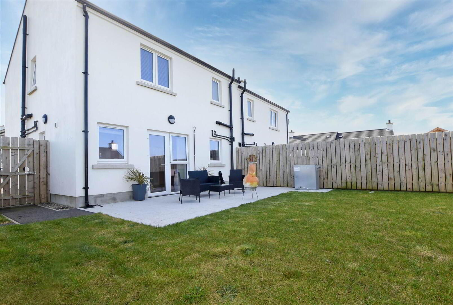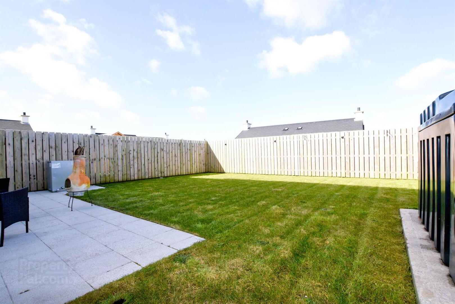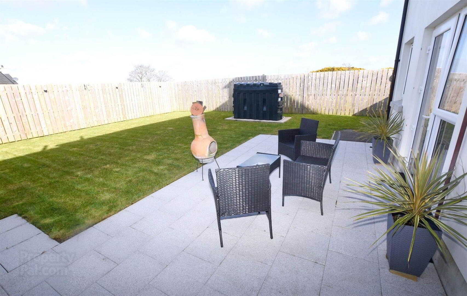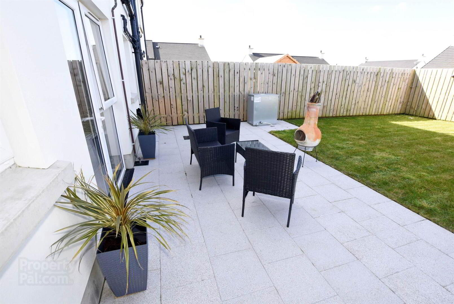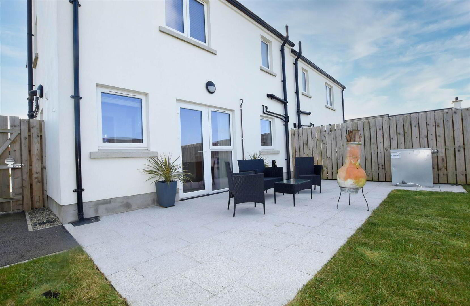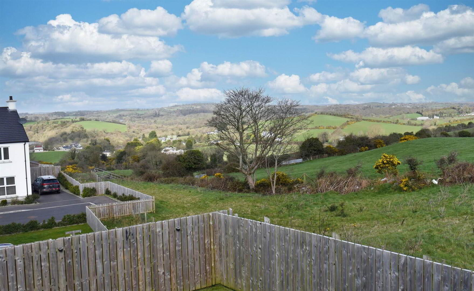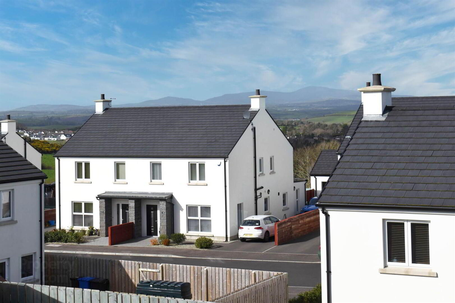49 Saul Acre View,
Downpatrick, BT30 6FX
3 Bed Semi-detached House
Asking Price £210,000
3 Bedrooms
1 Reception
Property Overview
Status
For Sale
Style
Semi-detached House
Bedrooms
3
Receptions
1
Property Features
Tenure
Not Provided
Energy Rating
Heating
Oil
Broadband
*³
Property Financials
Price
Asking Price £210,000
Stamp Duty
Rates
£1,015.60 pa*¹
Typical Mortgage
Legal Calculator
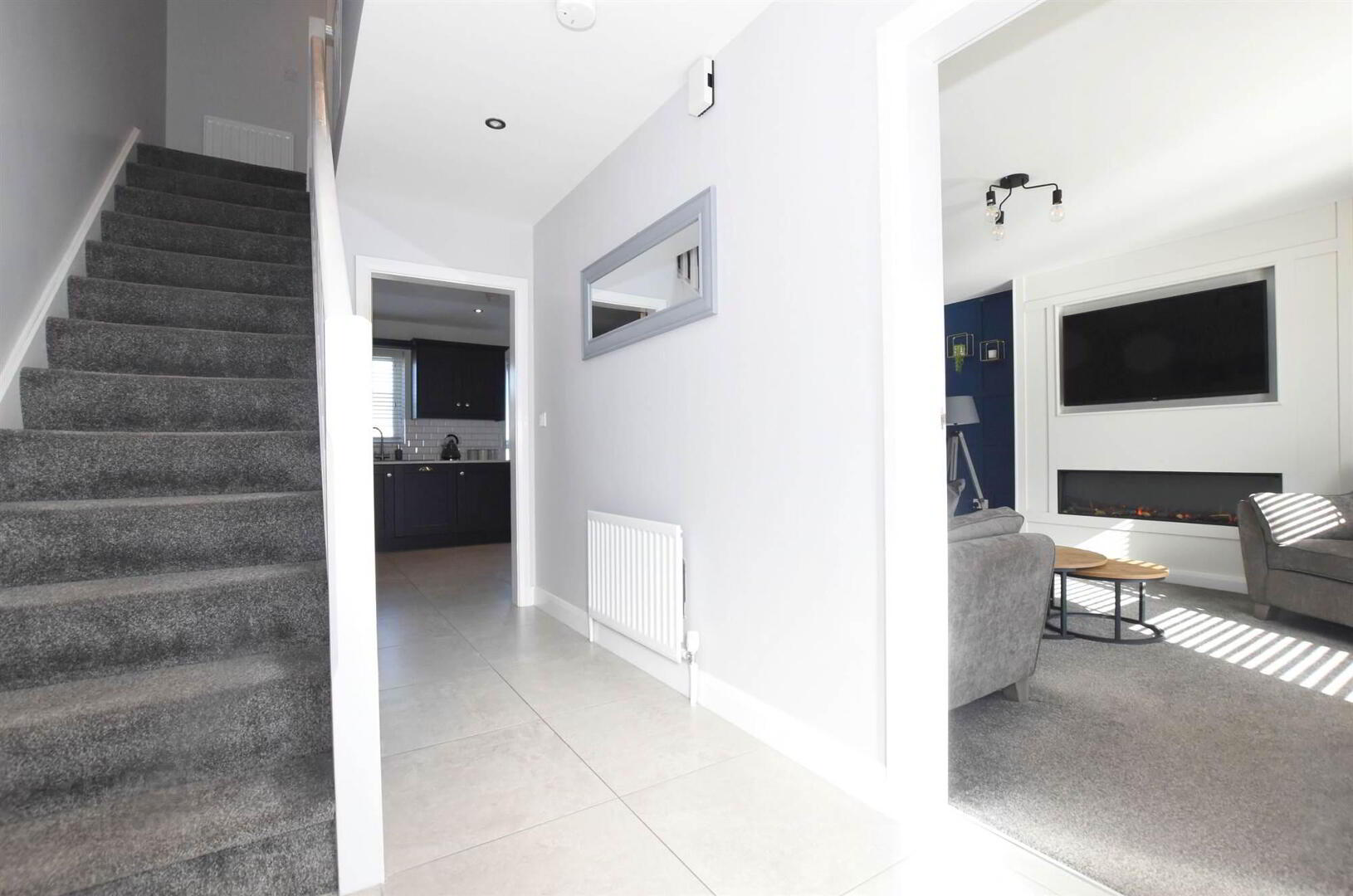
Features
- A prime corner site offering excellent privacy
- The home was built in 2021 and is immaculately presented
- Lounge with feature entertainment wall with wall panelling
- A delicious kitchen with dining area, utility room and washroom
- Three bedrooms
- Primary bedroom with ensuite shower room
- Attractive bathroom
- Views from the first floor to the quoile river and Belfast
- Contact Debbie the mortgage advisor for more infor on rates and options to purchase
- Book a viewing appointment by message/email/call
This stunning semi-detached residence, only two years old, stands as a testament to impeccable taste and modern design. It's clear from first glance that the home has been meticulously maintained; its condition is nothing short of immaculate.
As you approach the property, its curb appeal is immediately apparent. The exterior combines modern design elements. Privacy is a key feature of this home, offering residents a peaceful retreat from the outside world.
The property is neatly presented, with every aspect of the home ready for its new owners to move in without the need for immediate changes or updates. The garden areas, both front and back, are well-kept and echo the interior's commitment to neatness and style, offering lovely outdoor spaces for relaxation and entertainment.
For details on vieiwng, mortgages and chain, please contact our agents at Alexander Reid & Frazer.
Entrance
- HALLWAY:
- Composite front door, tiled hall
- LOUNGE:
- 4.004m x 3.999m (13' 2" x 13' 1")
Feature entertainment wall witgh electric fire inset and television space above, radiator. - KITCHEN- DINING
- 4.816m x 3.239m (15' 10" x 10' 8")
A beautifully designed kitchen with high and low units, integrated 50/50 fridge/freezer. dishwasher, hob and oven. A Luisina sink with matching drainer, tiled splash back tiling. Dining area with television points, tiled floor and access to the utility room and ground floor lavatory - UTILITY ROOM:
- Plumbed for washing machine. Wash room
- WAshroom
- Low level wc, wash hand basin and tiled floor
First Floor
- LANDING:
- Feature lightuing to ceiling for natural light. Roof space access
- PRIMARY BEDROOM WITH ENSUITE
- 4.47m x 3.002m (14' 8" x 9' 10")
Primary bedroom with feature wall panelling, nest heating control, shower room with wash hand basin, low level wc, chrome towl rail, shower cublice with tiled inset.
- BEDROOM (2):
- 3.886m x 2.804m (12' 9" x 9' 2")
Delightful views towards Quoile River. Radiator. - BEDROOM (3):
- 3.384m x 3.07m (11' 1" x 10' 1")
Built in wradrobes and dressing area, Radiator. - BATHROOM:
- A gorgeous bathroom suite with attractive tiled inset to the bath wuth shower on wall. Wash hand basin with vanity unit and low level wc. tiled floor,
Outside
- A prime corner site and an extremely private rear garden given the situation of this home offers a great space to enjoy inside and out. Tarmac driveway, front paved walkway and hedging, rear enclosed lawns with patio area, outside tap, outside lighting and fenced.
Directions
Located on the Saul Road Downpatrick


