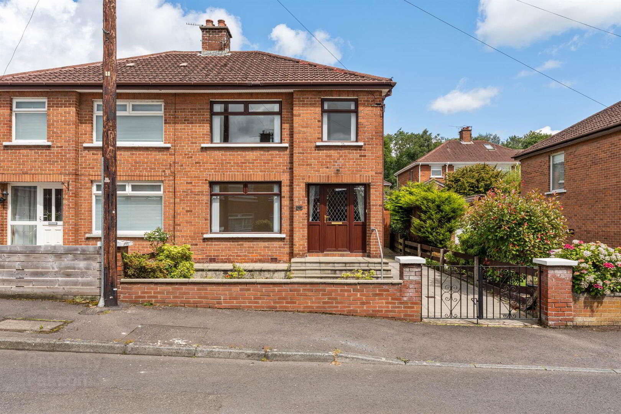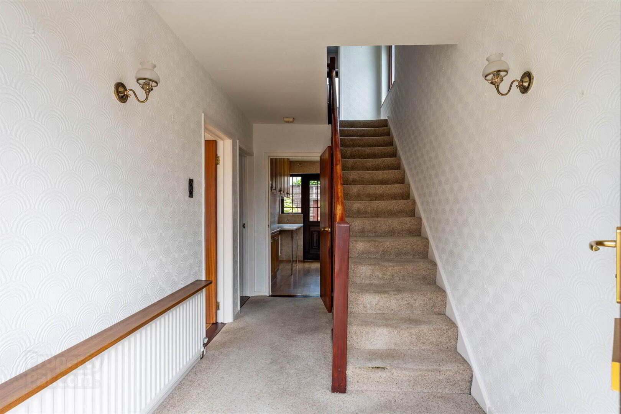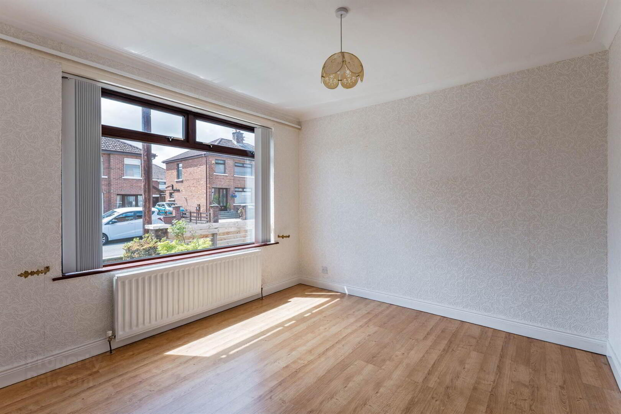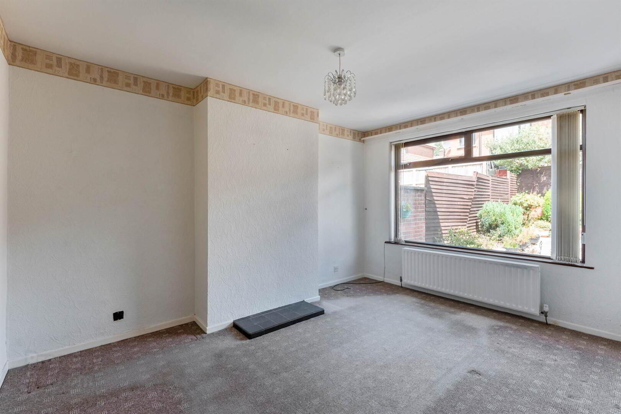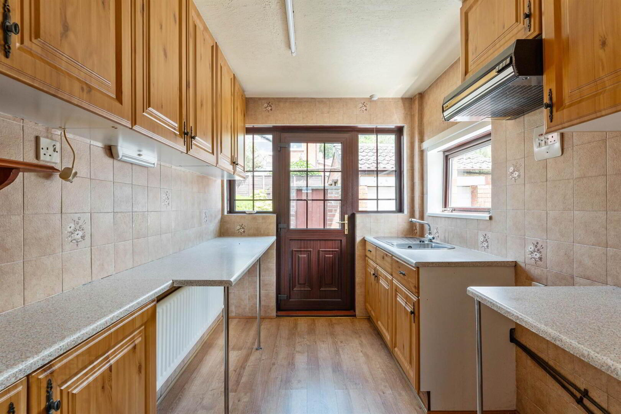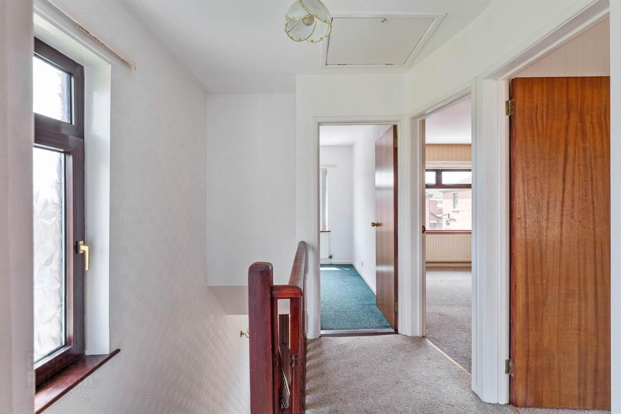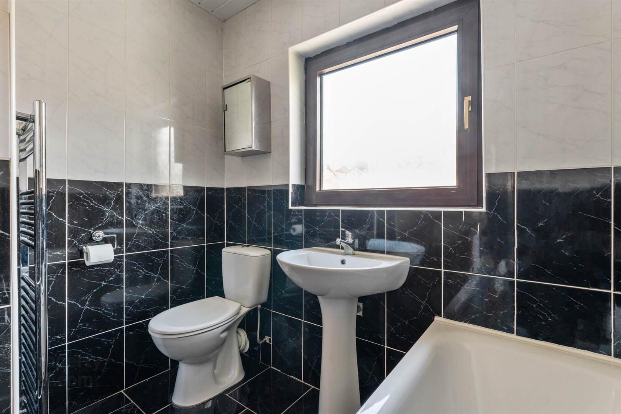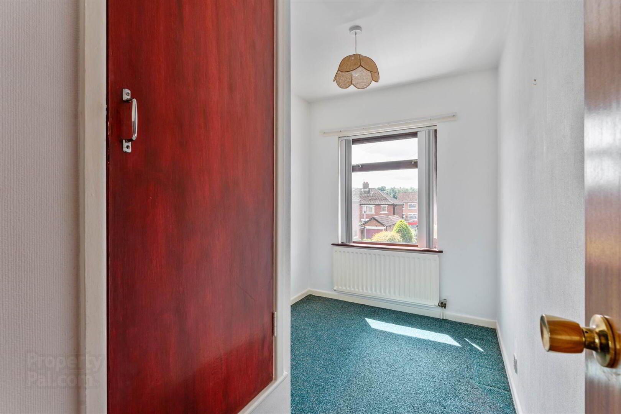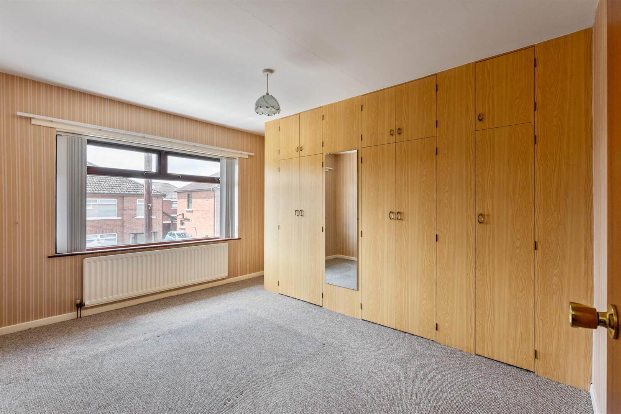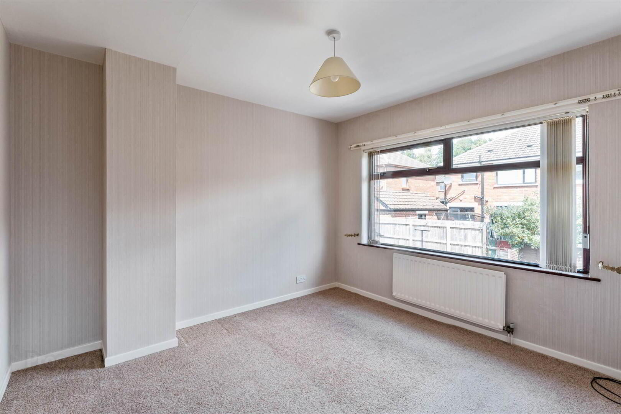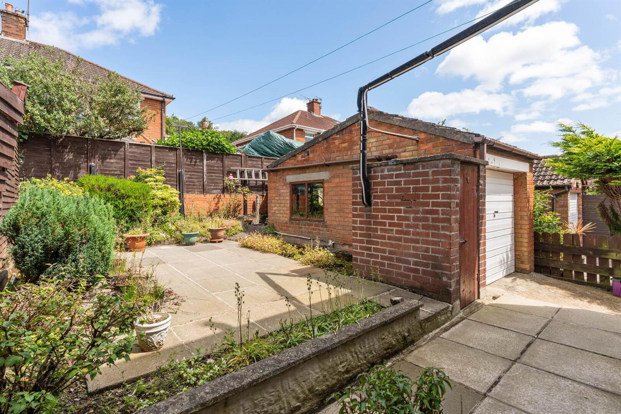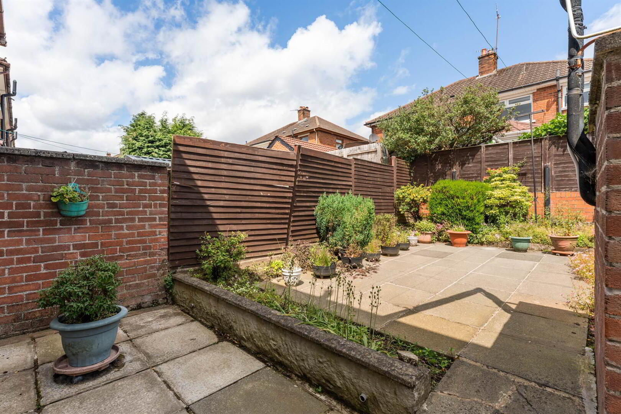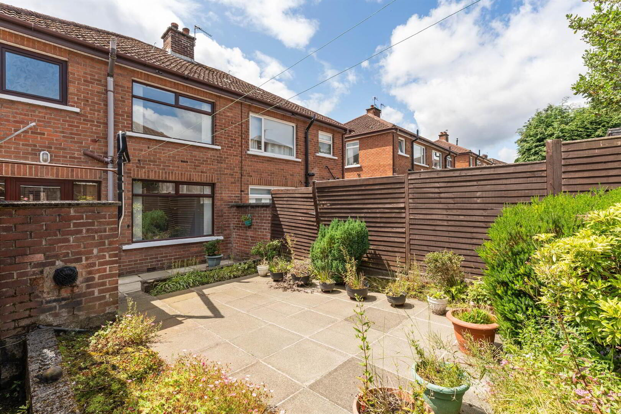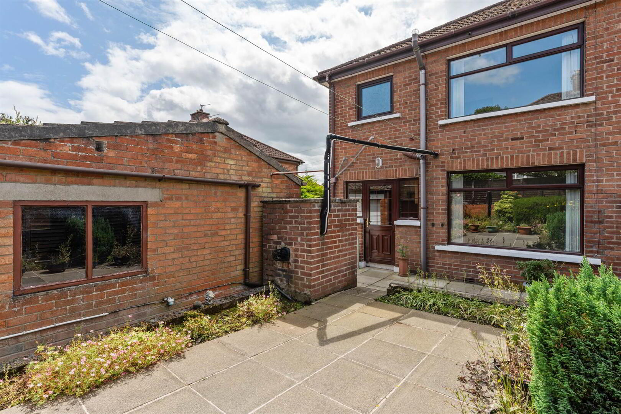12 Orangefield Parade,
Belfast, BT5 6DE
3 Bed Semi-detached House
Offers Over £195,000
3 Bedrooms
2 Receptions
Property Overview
Status
For Sale
Style
Semi-detached House
Bedrooms
3
Receptions
2
Property Features
Tenure
Not Provided
Energy Rating
Heating
Oil
Broadband
*³
Property Financials
Price
Offers Over £195,000
Stamp Duty
Rates
£1,199.13 pa*¹
Typical Mortgage
Legal Calculator
In partnership with Millar McCall Wylie
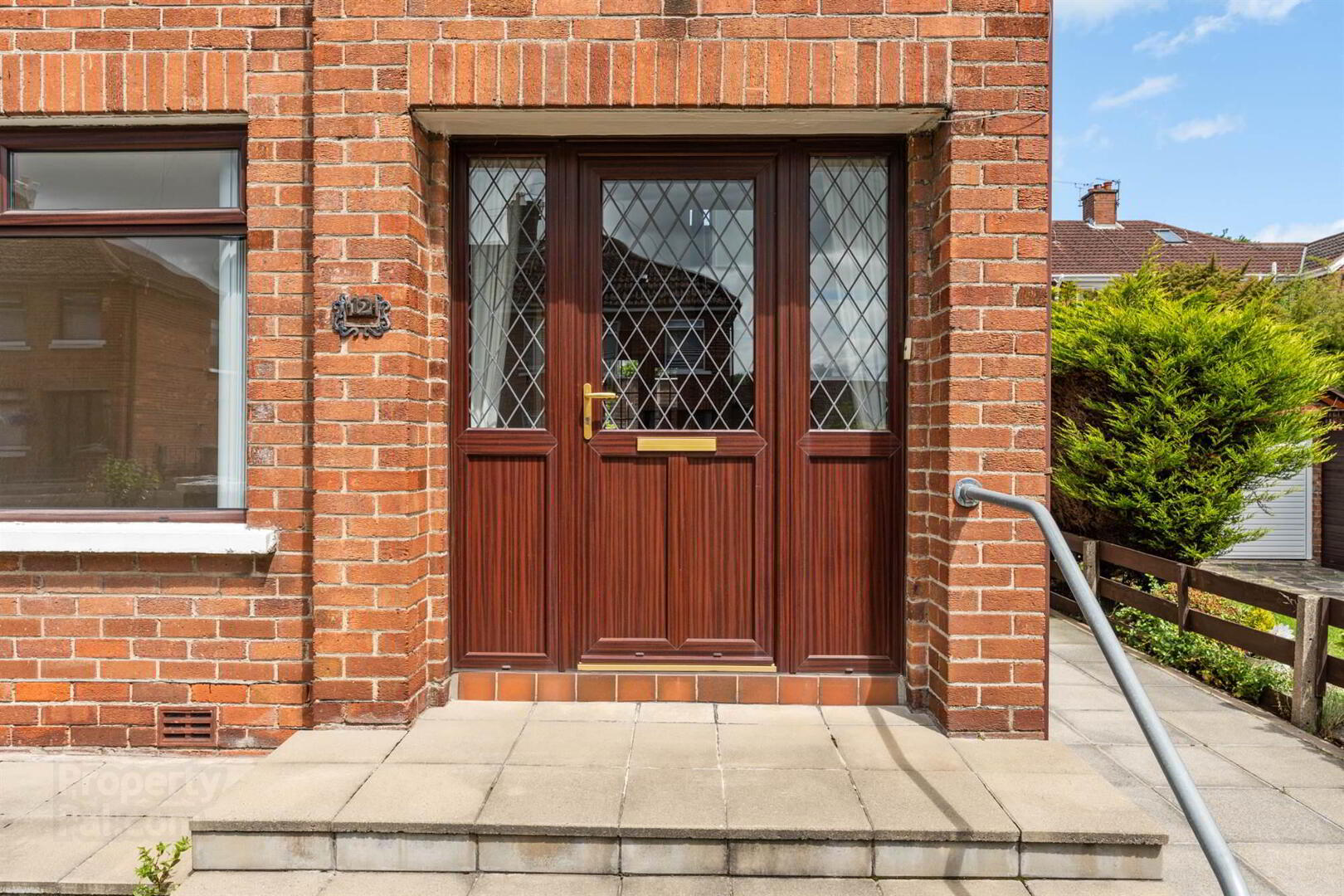
Features
- Semi detached property in prime location
- 3 bedrooms
- Living room
- Additional family/dining room
- Kitchen with breakfast bar
- First floor bathroom with white suite
- Oil fired central heating
- Double glazed throughout
- Low maintenance front and rear gardens
- Detached brick garage
- Additional driveway parking
- Close to local schools, amenities, glider network, Comber greenway
- No onward chain
- Priced to allow for modernisation
Although now requiring some updating, the sale has been priced to reflect the work a purchaser is likely to undertake. With no onward chain, it is nevertheless ready to move into.
Recent sales in this residential locality have proved very popular. We would therefore recommend viewing at the earliest opportunity.
Ground Floor
- COVERED ENTRANCE PORCH:
- Woodgrain pvc front door with double glazed panel and side lights.
- RECEPTION HALL:
- Understair cloaks area.
- DINING ROOM:
- 3.24m x 3.2m (10' 8" x 10' 6")
Cornice ceiling. - LIVING ROOM:
- 4.14m x 3.06m (13' 7" x 10' 0")
At widest points. - KITCHEN:
- 3.18m x 2.17m (10' 5" x 7' 1")
Range of high and low level units. Breakfast bar. Single drainer stainless steel sink unit. Upvc double glazed back door to garden.
First Floor
- BEDROOM (1):
- 4.02m x 3.23m (13' 2" x 10' 7")
Range of built in robes with over head storage. - BEDROOM (2):
- 3.36m x 3.05m (11' 0" x 10' 0")
- BEDROOM (3):
- 2.12m x 2.01m (6' 11" x 6' 7")
(Plus entrance area) Shelved storage cupboard. - BATHROOM:
- White suite comprising panelled bath with Mira "Jump" electirc shower. Pedestal wash hand basin, low flush WC. Chrome heated towel rail. Fully tiled walls, ceramic tiled floor.
- LANDING:
- Shelved hotpress. Access via pull - down ladder to roofspace.
Outside
- FRONT:
- Double entrance pillars with gates.
Lawn with flower beds. Paved steps to front door and patio to side.
Driveway with off-street parking leading to... - DETACHED BRICK GARAGE:
- 4.88m x 2.85m (16' 0" x 9' 4")
Up and over door, power and light. - REAR GARDEN:
- Currently laid in flags for ease of maintenance.
Flower beds with plants and flowering shrubs. Light and tap.
Outhouse with oil fired boiler, pvc oil tank.
Directions
Travelling from Ballyhackamore on the North Road, turn left after Kirkliston Park into Orangefield Road. First right into Orangefield Grove and the Parade is first left.


